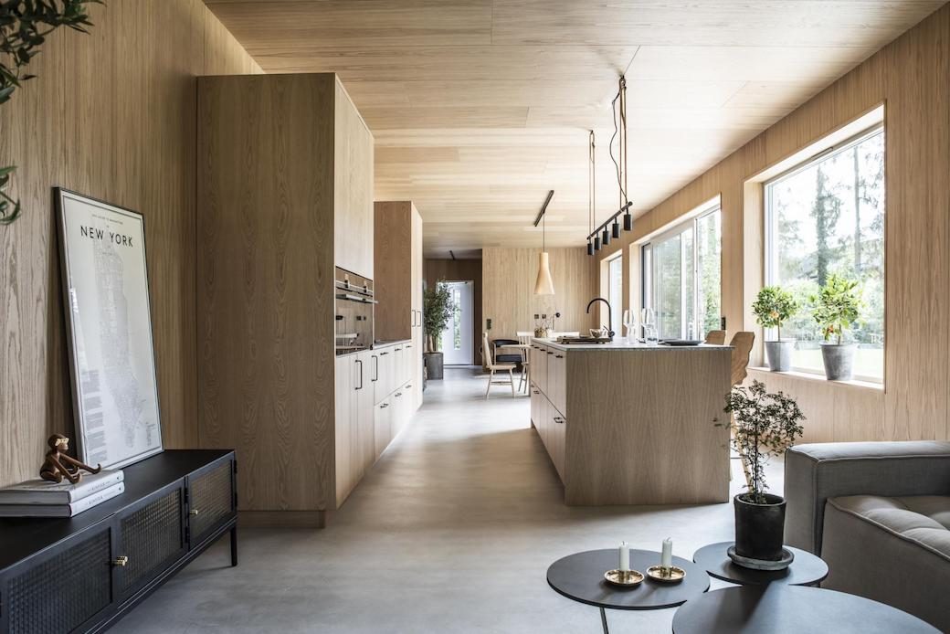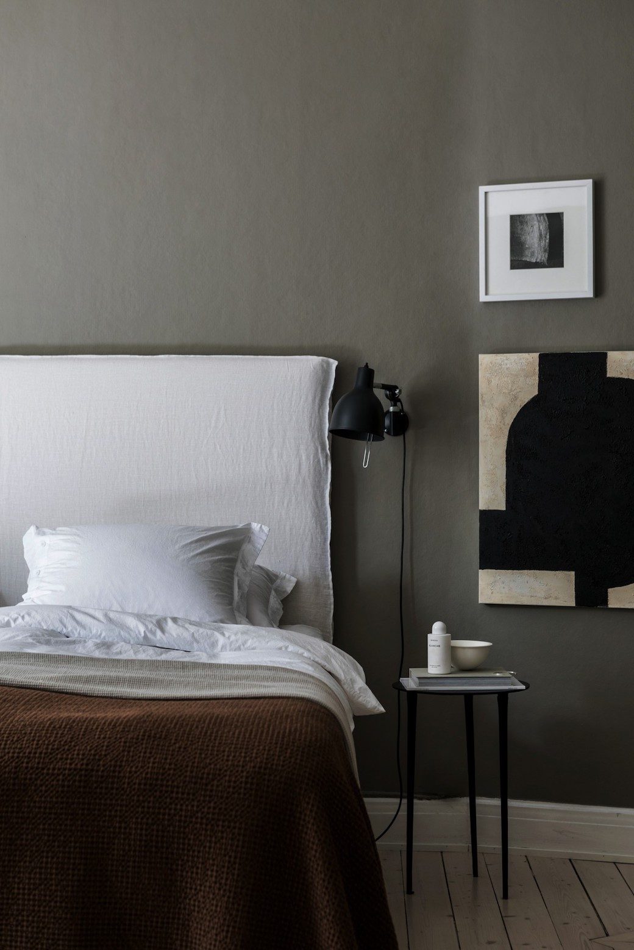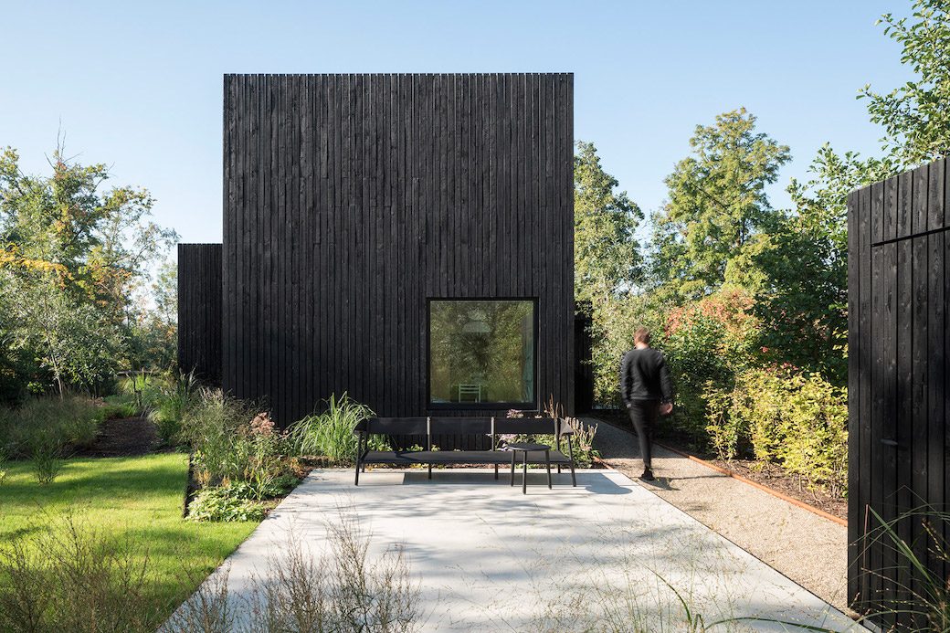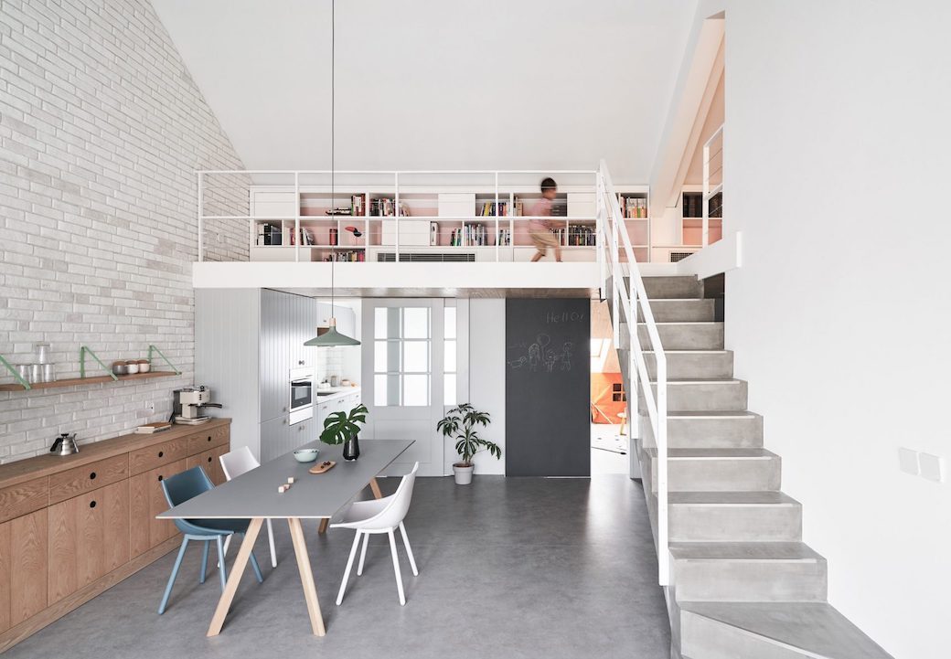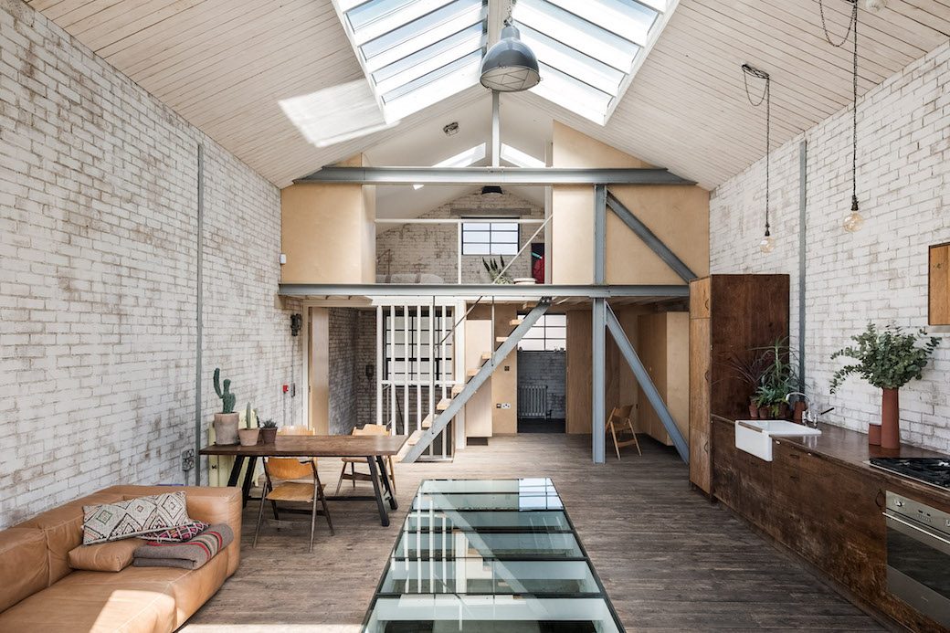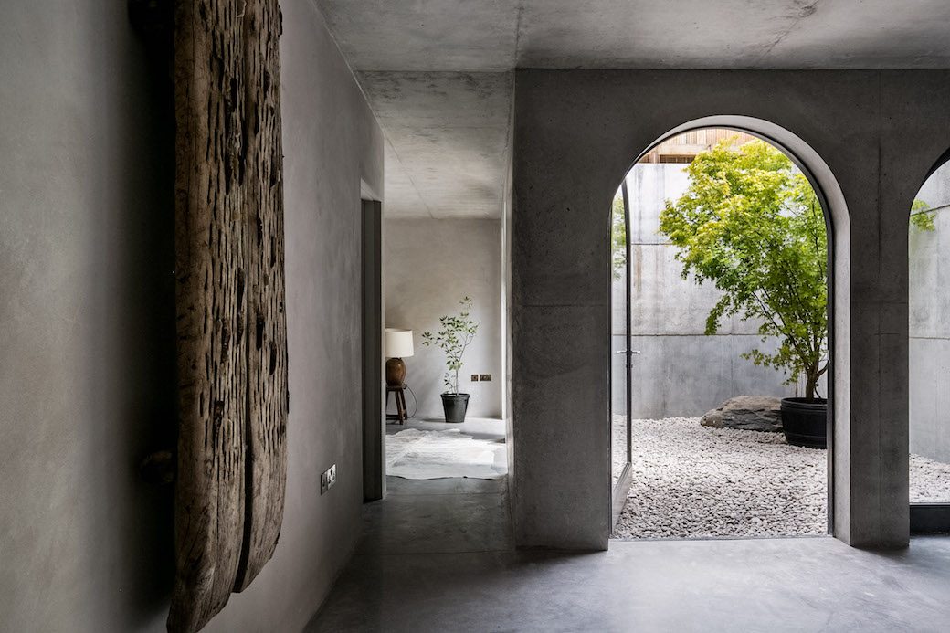So hello again. It’s been a while. Of all the things that I imagined might draw me back here to blog again, a global pandemic wasn’t one of them. But look at how much our lives have changed in a few short weeks. Short weeks that feel so much longer. Two weekends back we were in Fife visiting Cambo Estate; having a bite of lunch in their café and walking in the walled garden; visiting the glasshouses before winding through the woodland with its carpet of snowdrops. We walked along Kingsbarns beach in the low, late afternoon light, enjoying the peace and emptiness of the scene. Two weeks ago, we couldn’t even have imagined the rules of social distancing; friends losing all their work and closing the doors to their businesses, unsure of when they might open again. A country in lockdown with all the restrictions this brings. A world in crisis.
It’s been a stressful week between work (the least stressful bit as I’ve had some great interiors to write about) and family, plus a small hound who’s been reacting badly (I think) to some anti-anxiety meds, so neither of us have been sleeping. Yes, today requires a steady supply of caffeine and Montezuma’s dark chocolate. So before diving into another interview and another print deadline, I wanted to share this beautiful, serene interior that I happened across on Pinterest, which led me to this post on Krone Kern. This is the home of Elin Kickén, who is one half of the Swedish stylist duo Sundling-Kickén, and the interior was photographed by Mikael Lundblad for Residence Magazine.
One of the main things that made me want to get back here after a break was simply blogging about things that catch my eye. Design I love and houses to get excited about. You know when you see something interesting and just want to write about it? That’s why I blog. And one of my favourite houses that I’ve shared here was back in 2013 when I came across the C/Z House in the Portuguese Azores, designed by SAMI Arquitectos – a minimal and contemporary black timber-clad house with flowing open plan spaces designed for family living, and with large windows and glazed walls creating an indoor-outdoor flow. While simple and graphic, the house also blended with its natural environment, as if hugging the rugged landscape.
So hello. It’s been a while – since September last year to be precise. I took a blog break that became an extended blog break, and then I wasn’t sure when or indeed if I was coming back here. I’d been working on some other ideas – hopefully a new venture this year. I decided to spend less time at my desk. But I kept bookmarking ideas for blog posts. And occasionally an email would arrive with a great product range and I’d immediately think, ‘I have to blog about this…’ So I’ve been saving ideas waiting for the time when I wanted to sit down and write – and if I decided not to, well, that was fine too.
And then yesterday I was browsing Dezeen and I spotted this house. Random, but interesting, and it reminded me that I used to enjoy blogging about random and interesting things. Not planned posts as such. Just things I liked. Wasn’t that why I started Copperline in the first place? So, the best way to start writing anything again is just to start.
You probably know me well enough by now to realise that I can’t resist interiors that have been designed around textures. Exposed brick, combinations of timber, metal finishes, concrete… throw texture into the mix and I’m sold. This warehouse conversion on Warley Close in London’s E10 is on the market with The Modern House and offers a striking example of how to use textures – both existing and new – as the foundation for an interior. This former industrial space has been redesigned and adapted for the current owners – a photographer/filmmaker and a musician – to create a flexible home that combines live and work spaces. Arranged over three levels, the scale alone is striking as there’s over 2,200 sq/ft of space here.
When I look at this house, just as a set of photos without any of the accompanying details, I’d never guess that it was located in London. From the choice of materials to the quiet restraint of the design, to details such as the pebbled courtyard garden, I visualise this house in a much less urban setting; a peaceful place away from the hustle of the city.
Yet this house sits on Tiverton Road, between Kensal Rise and Queens Park in London’s NW10, and this ‘quiet’ design offers a respite from the urban environment that extends out beyond it. Currently on the market with The Modern House, this property is described as a ‘monastic oasis’, and I can’t think of a better description for a design as pared back and beautifully simple and thoughtful as this.

