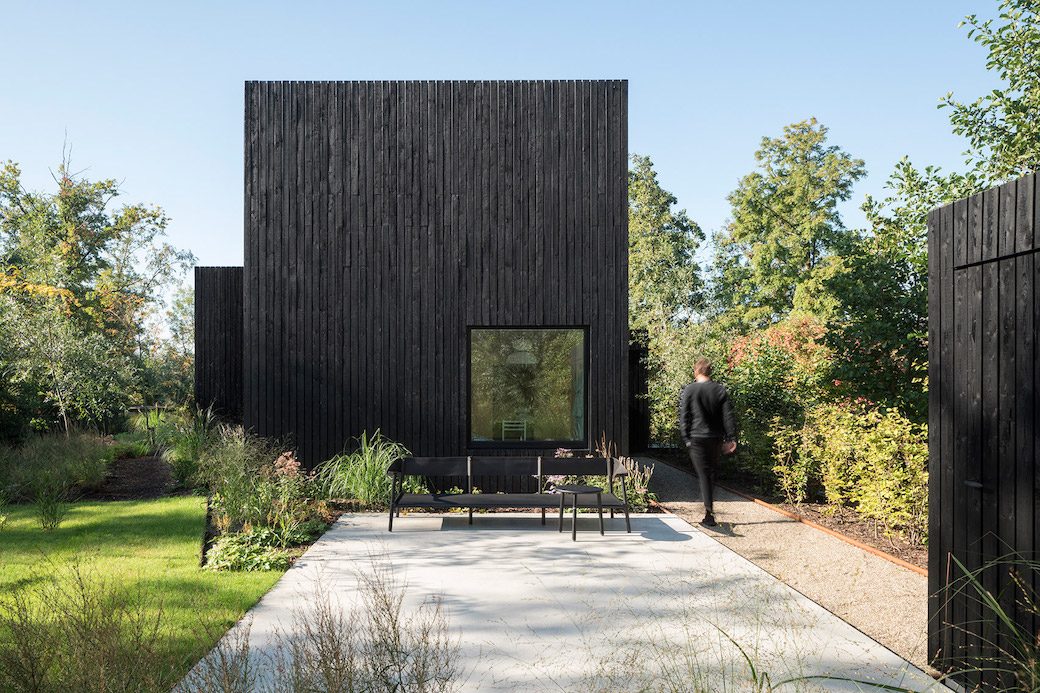One of the main things that made me want to get back here after a break was simply blogging about things that catch my eye. Design I love and houses to get excited about. You know when you see something interesting and just want to write about it? That’s why I blog. And one of my favourite houses that I’ve shared here was back in 2013 when I came across the C/Z House in the Portuguese Azores, designed by SAMI Arquitectos – a minimal and contemporary black timber-clad house with flowing open plan spaces designed for family living, and with large windows and glazed walls creating an indoor-outdoor flow. While simple and graphic, the house also blended with its natural environment, as if hugging the rugged landscape.
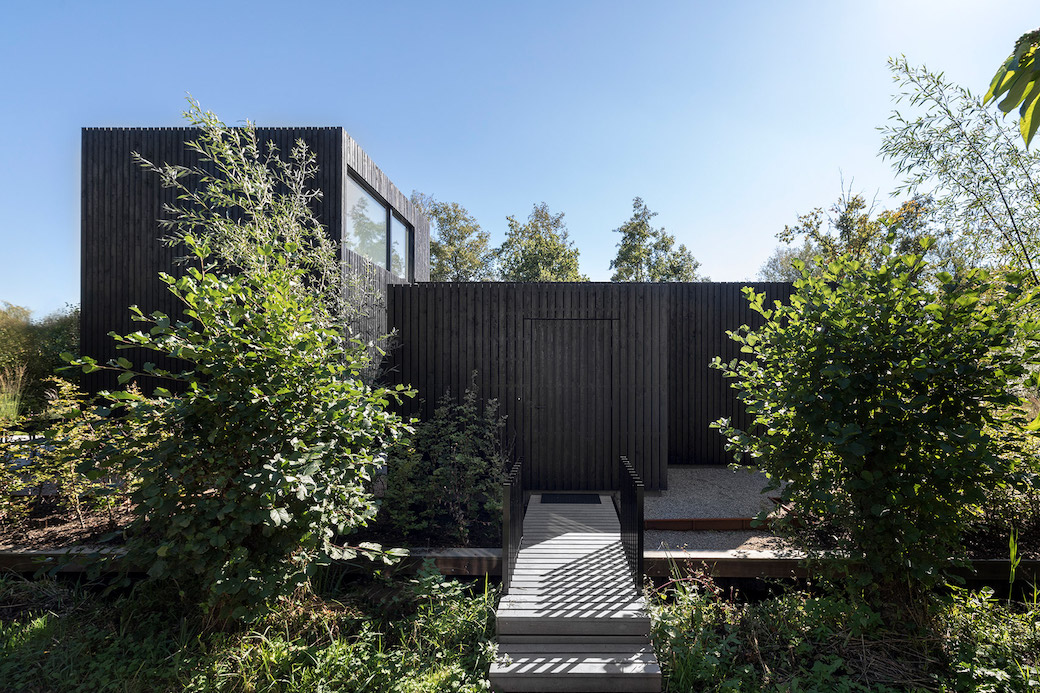
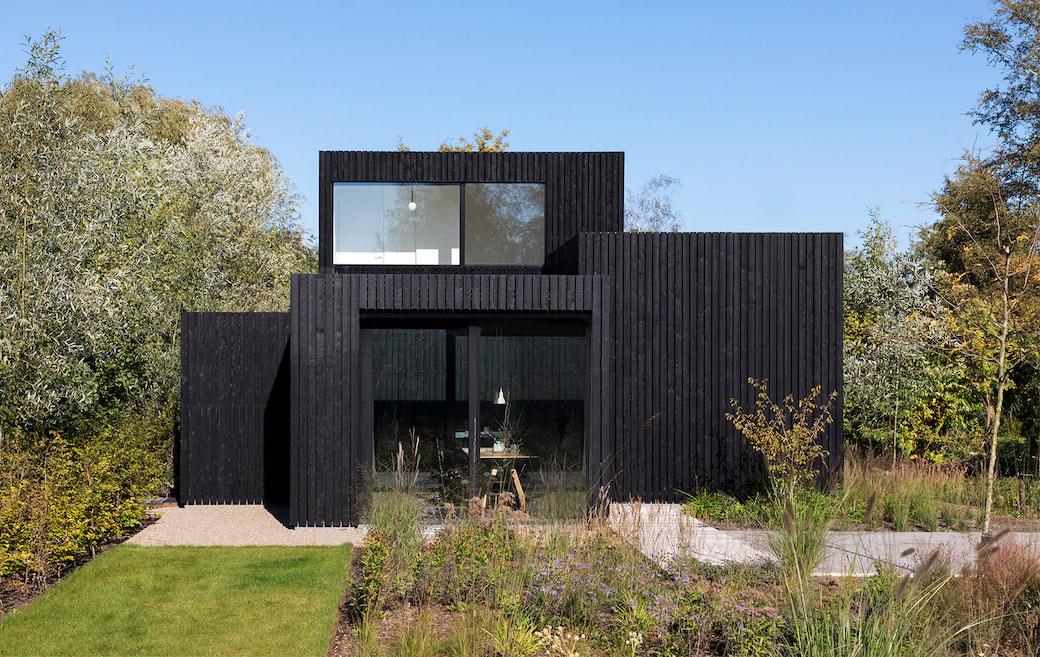
And for me, that combination of clean and graphic lines surrounded by nature – that’s always going to catch my eye and make me want to scroll deeper. I spotted this house, Tiny Holiday Home, on Dezeen and headed to the design studio’s website. Located within a nature reserve near Amsterdam, on an elongated island plot overlooking a lake, this compact house was designed by i29 interior architects and Chris Collaris as a holiday home for a family of four, and includes a living room, a dining-kitchen, a patio and three bedrooms, along with two toilets and a bathroom.
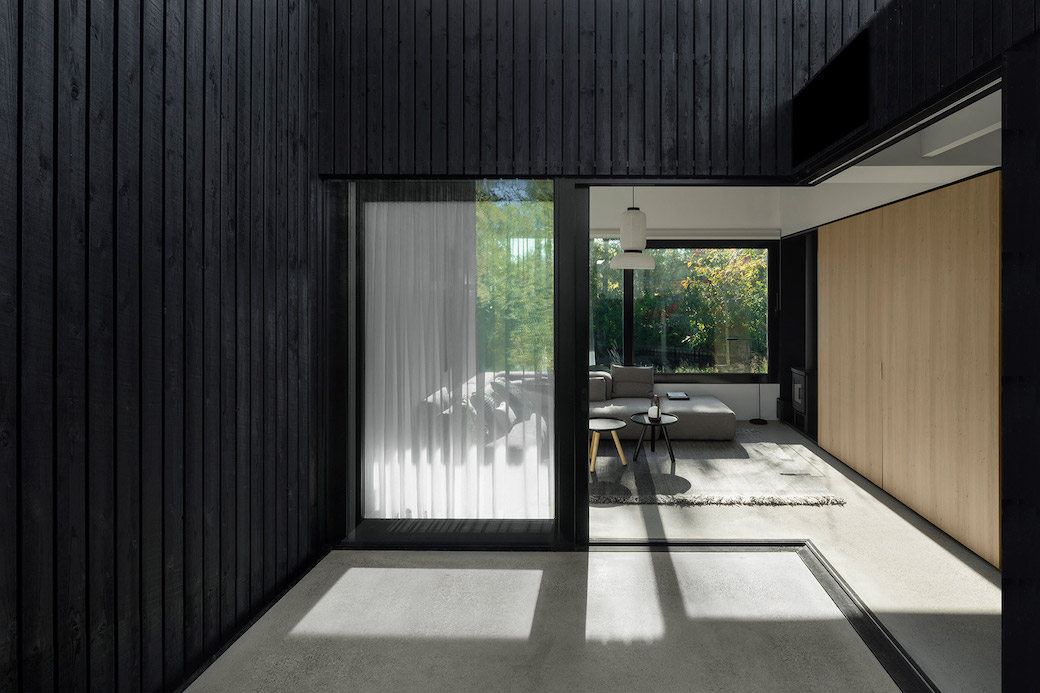
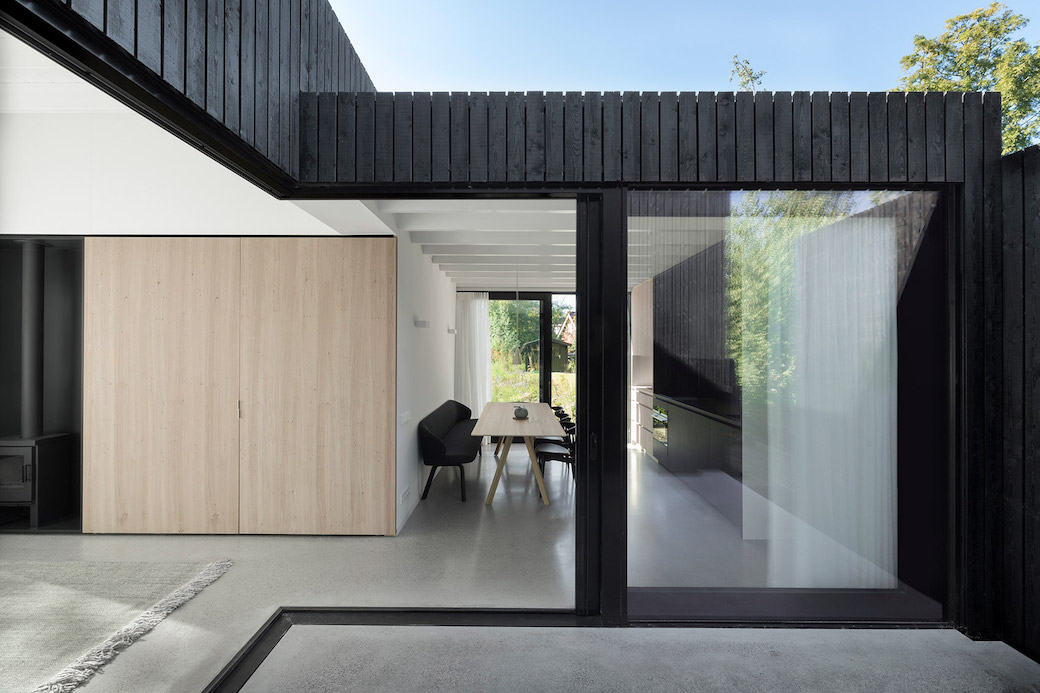
Clad in black-stained pinewood, the house is divided into four volumes – four blocks of space – that wrap around the central patio, and each has been positioned to take in views over the lake and to work with the shifting light, creating – as these photos by Ewout Huibers show – a really beautiful interplay of light as you move around the interior.
Internally, the design team used a natural palette of materials including polished concrete for the floor, and oak panels, either natural or stained black to echo the exterior treatment. I particularly how this simple contrast creates a graphic quality inside, as shown in the kitchen below. I also like the detail in the two ground floor family bedrooms where a pocket door slides back into the wall so that, when left open, the two rooms read as one larger space.
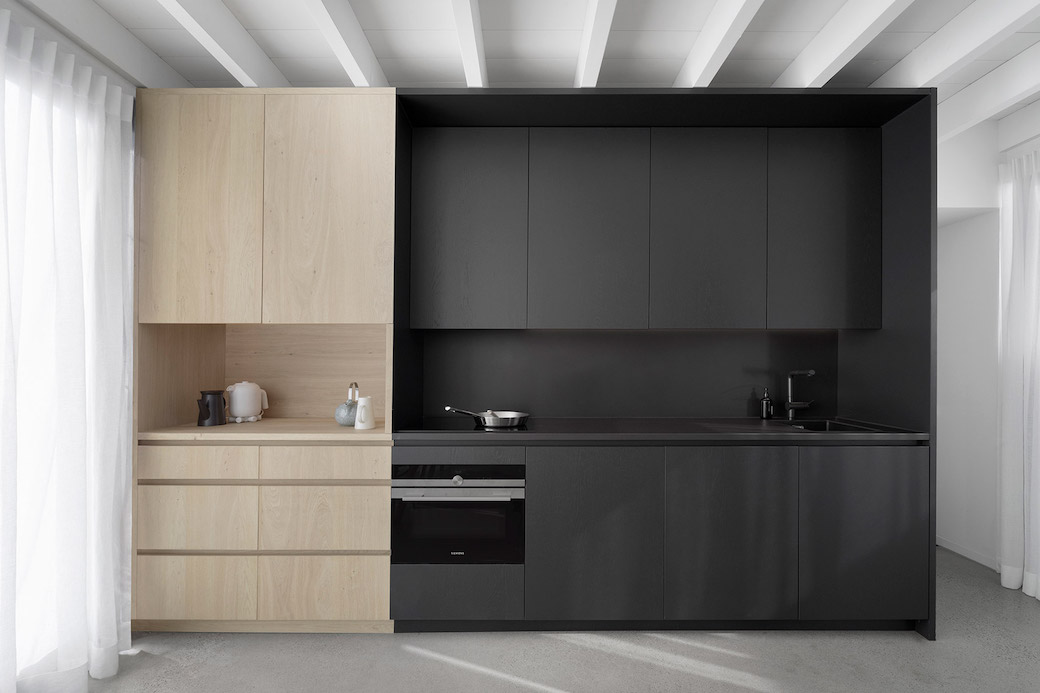
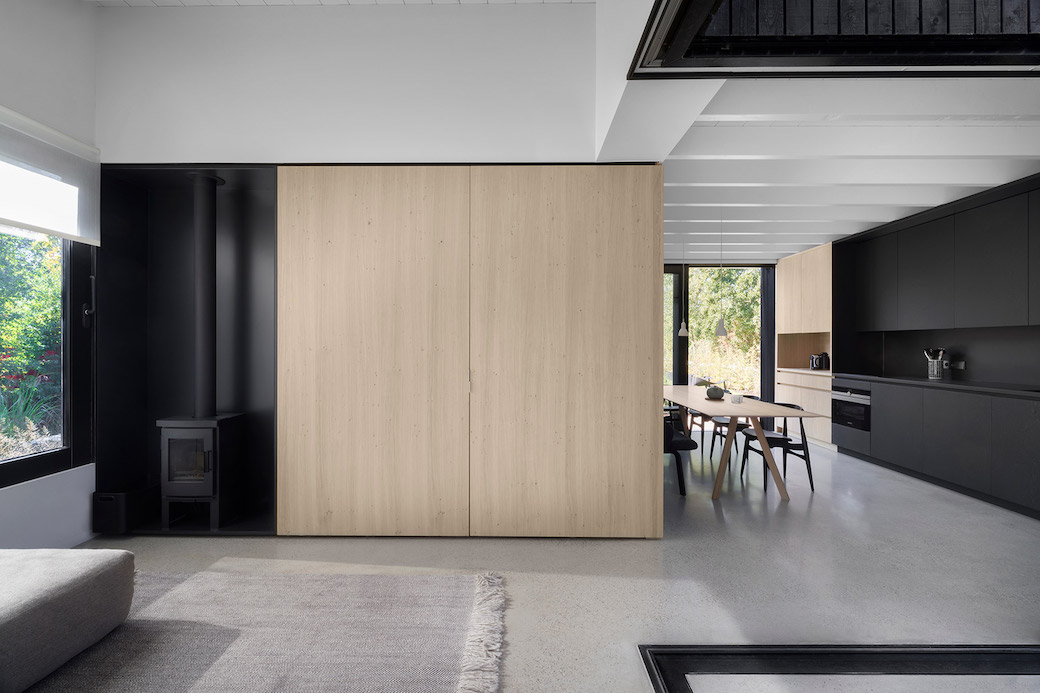
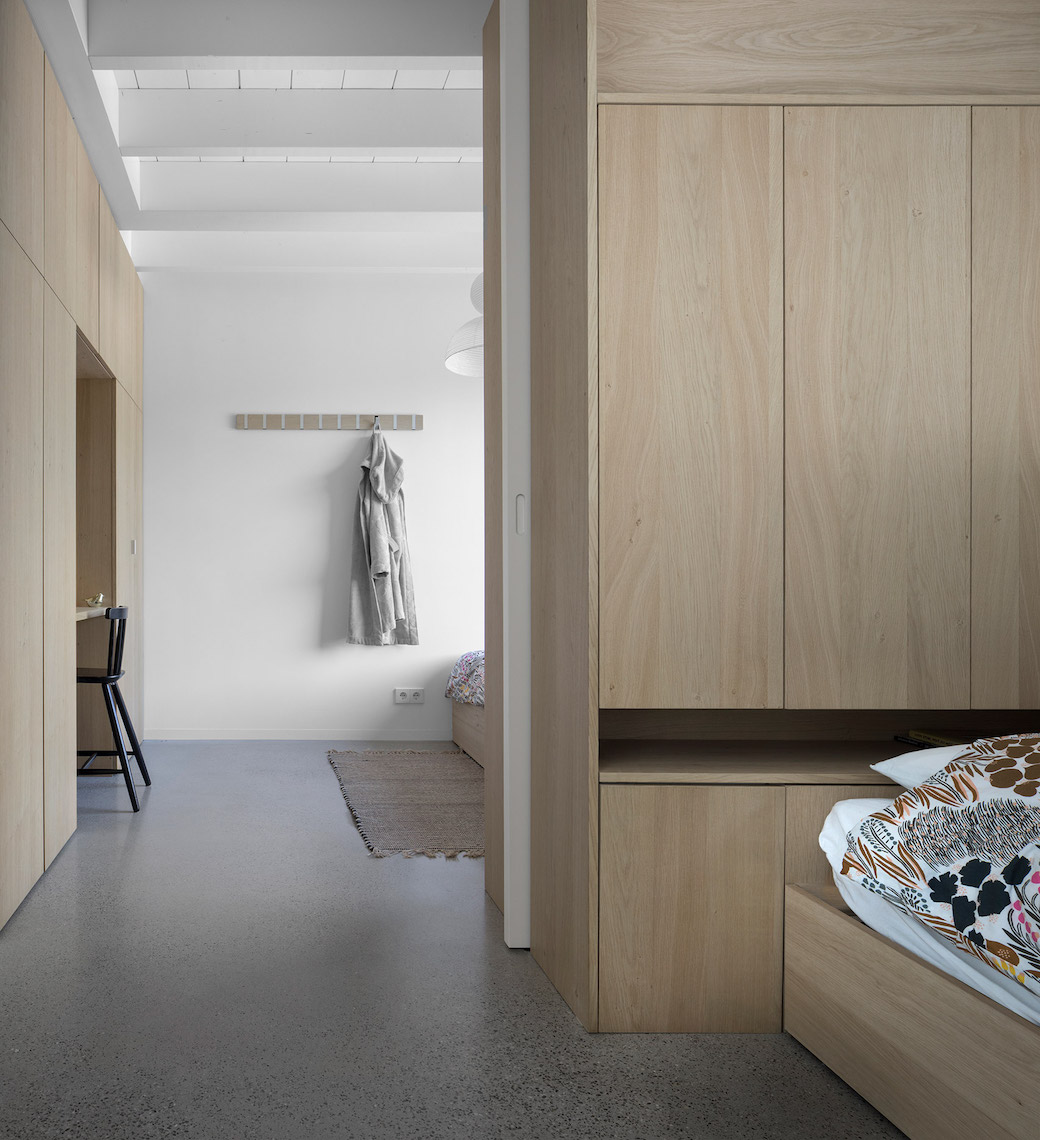
Although the footprint of this house is just 55 m2, the use of the patio as an extended living space, and as a connecting zone between the kitchen and living areas, creates the sense that this ‘tiny’ house is much bigger than it is. Even in colder weather, with the doors closed, the views between the spaces would still create that feeling of connection and volume. As i29 writes: “…it’s a model example of a tiny house; smart, comfortable but with no concession to quality in both the interior and architectural design.”
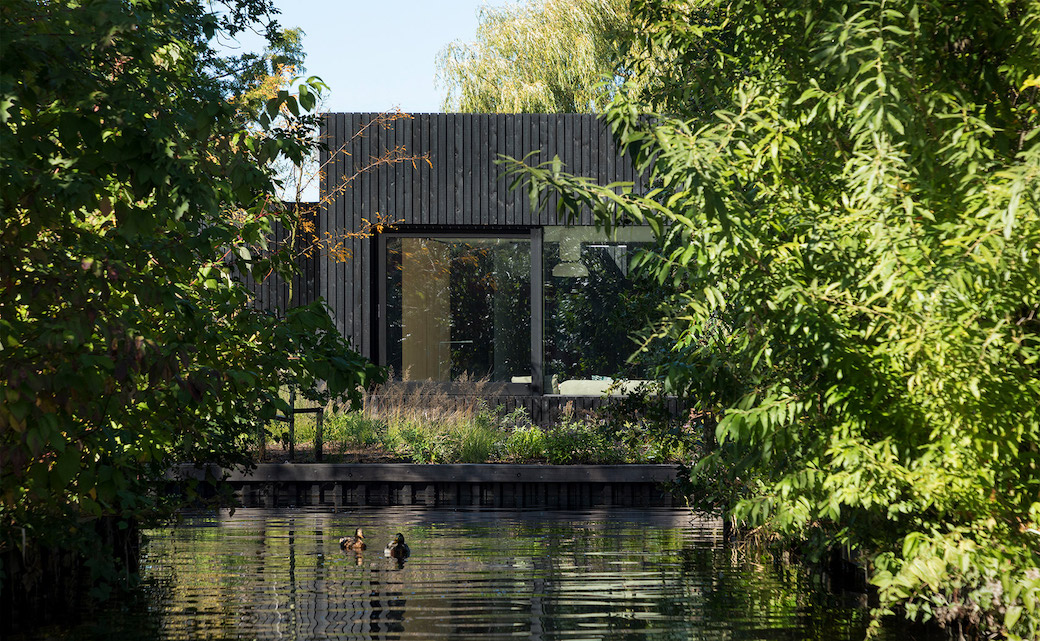
See more on i29 interior architects.
Photography by Ewout Huibers via Dezeen.

