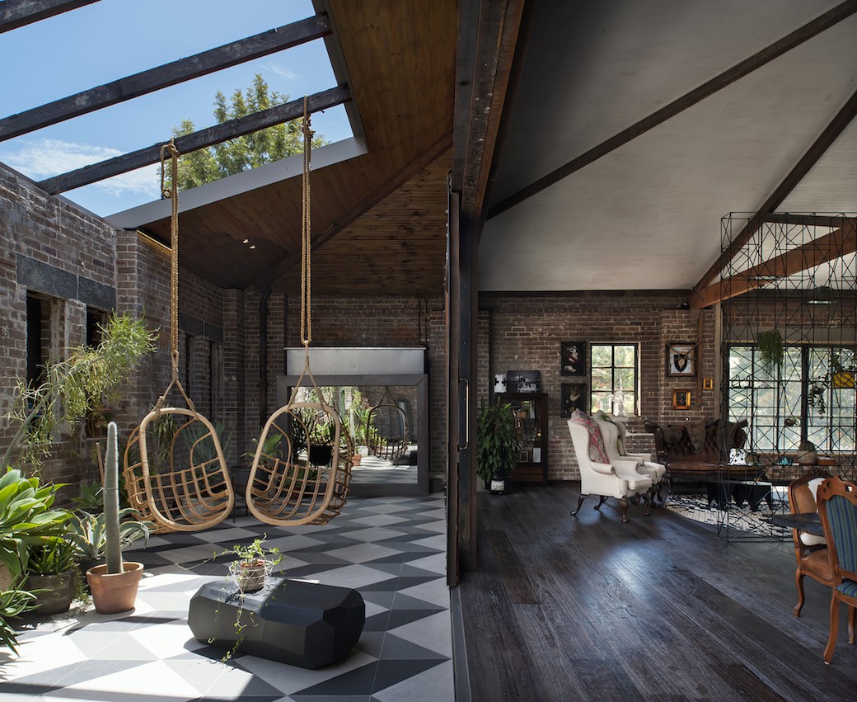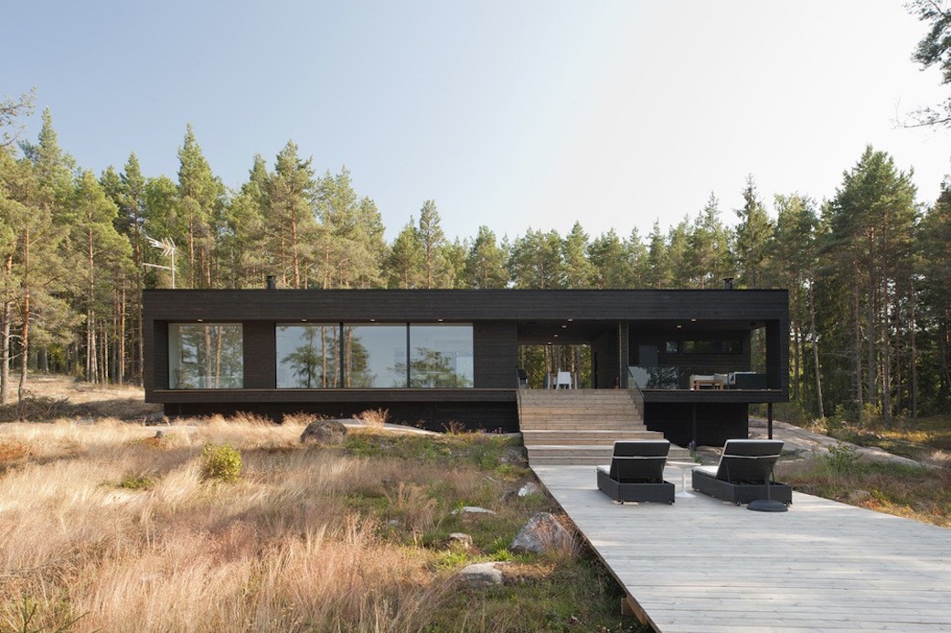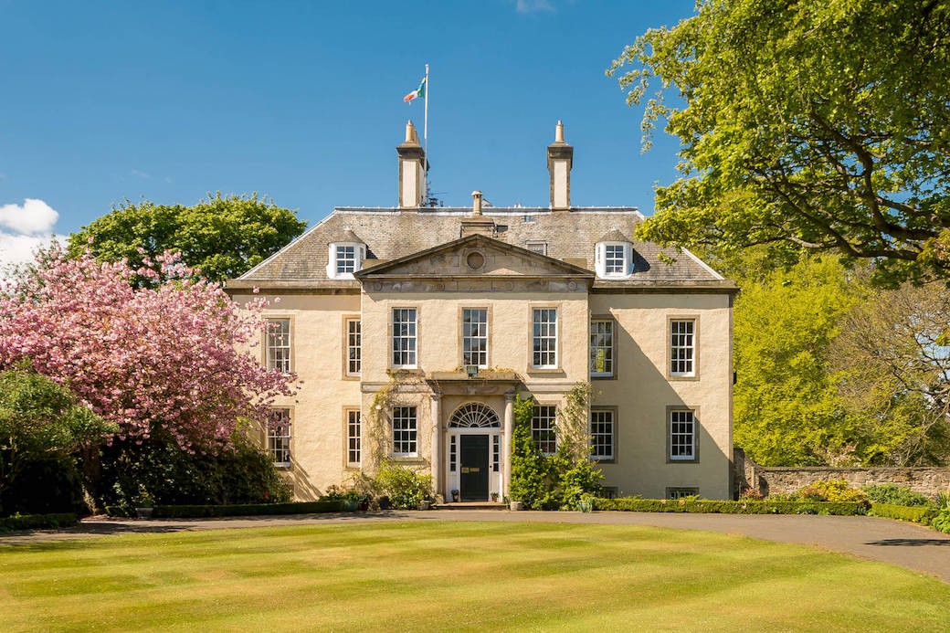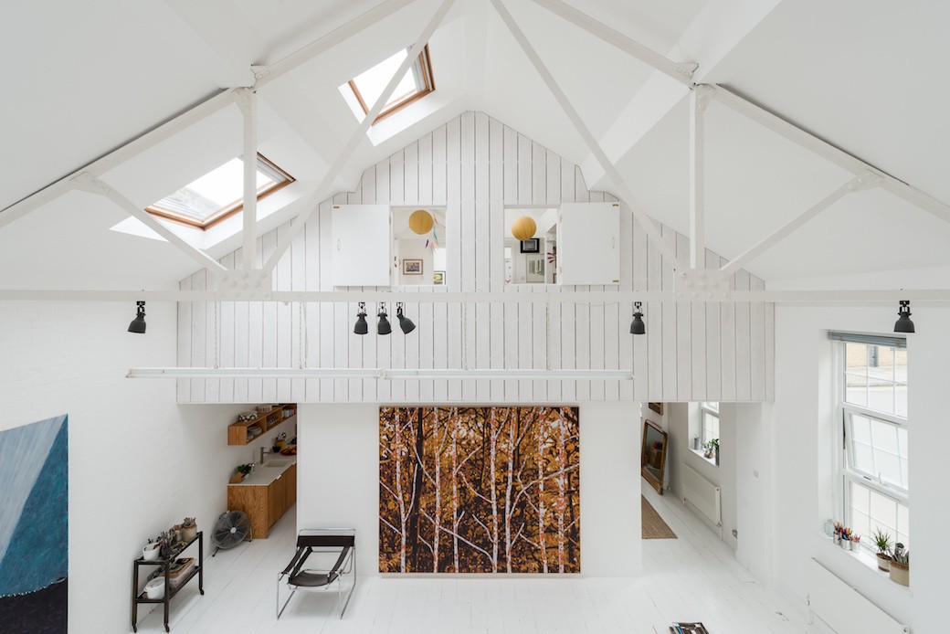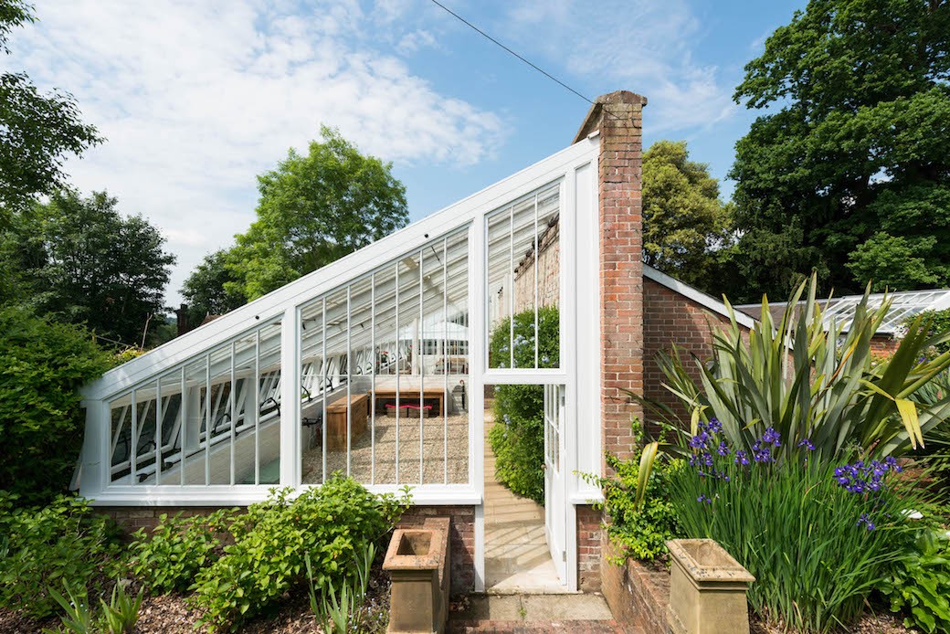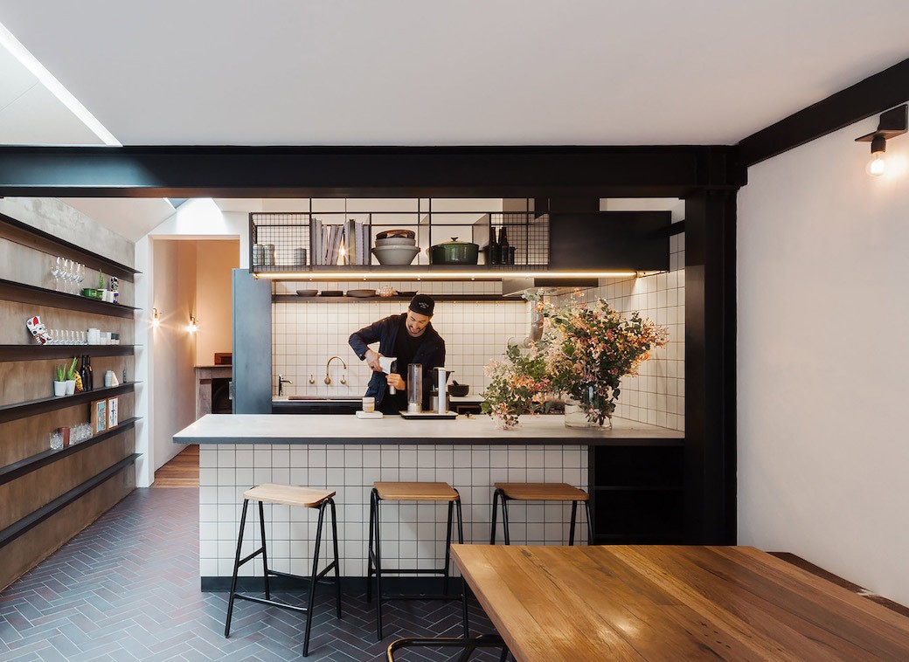Usually, when I’m looking at houses online, I’m drawn to an interior by one photo. There’s usually that one image that will catch my eye, just as the photo above did. I have a major soft spot for warehouse conversions and this one in Sydney is also a great example of indoor-outdoor flow of space – just look at that external terrace – and feels authentic with its exposed brick and chunky timber trusses. And even that one photo suggests that this home is owned by someone with a confident aesthetic and an eye for eclectic styling.
But then, this warehouse has a surprise waiting – namely, a giant sculptural white pod that’s been inserted into the main volume of the first floor living space. Architects Allen Jack+Cottier refer to this design as a ‘Mancave‘ and it was created as a private suite for the owner.

