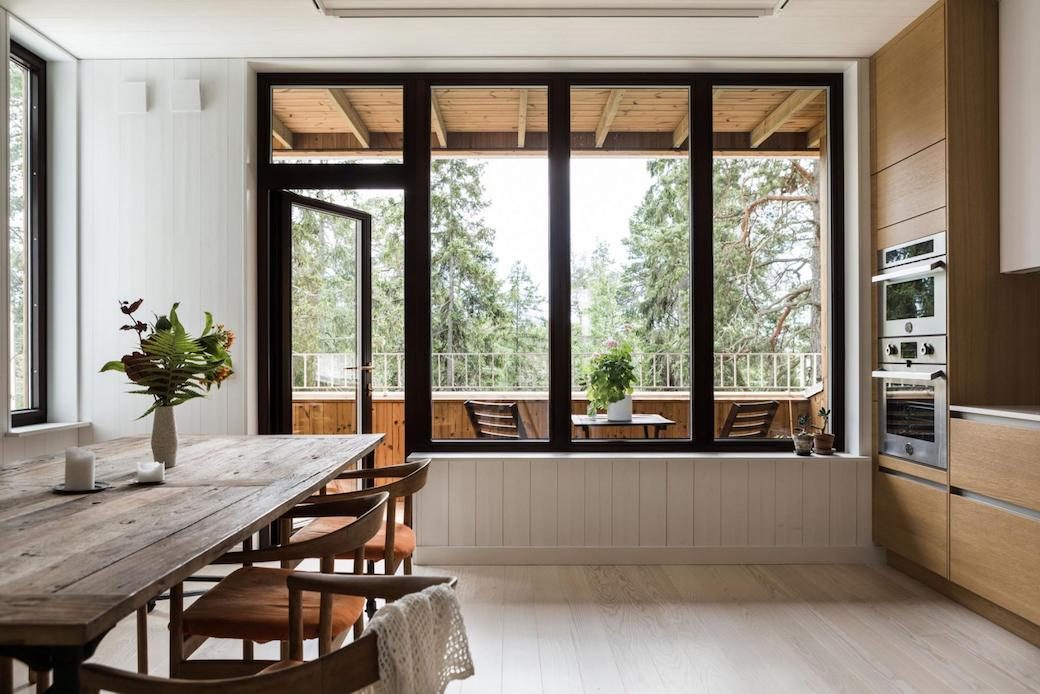It’s been ages since I last posted, and it’s good to be back. A lot has happened in the last few months months, from shoulder-healing yoga (still a work in progress) to moving and swapping our top floor flat in Edinburgh for ground floor living just outside the city. This has been such a long process, and emotional – even more so than I expected. I’d been in our last flat for 13 years and living in the area for 23 years, so it really was a wrench to go. But hopefully the new place will start to feel like home in time too. Even though I’ve been a city person for most of my life, maybe life will be better without the background buzz that comes with city living. And, yes, there’s a project to do! Watch this space…
And after this break, there’s so much to blog about, so I’m going to dive right in with a house I spotted on Fantastic Frank.
Having spent weeks talking about timber finishes and working with a natural colour palette at home, and discussing specifics like dark window frames and doors, you can see why this house caught my eye.
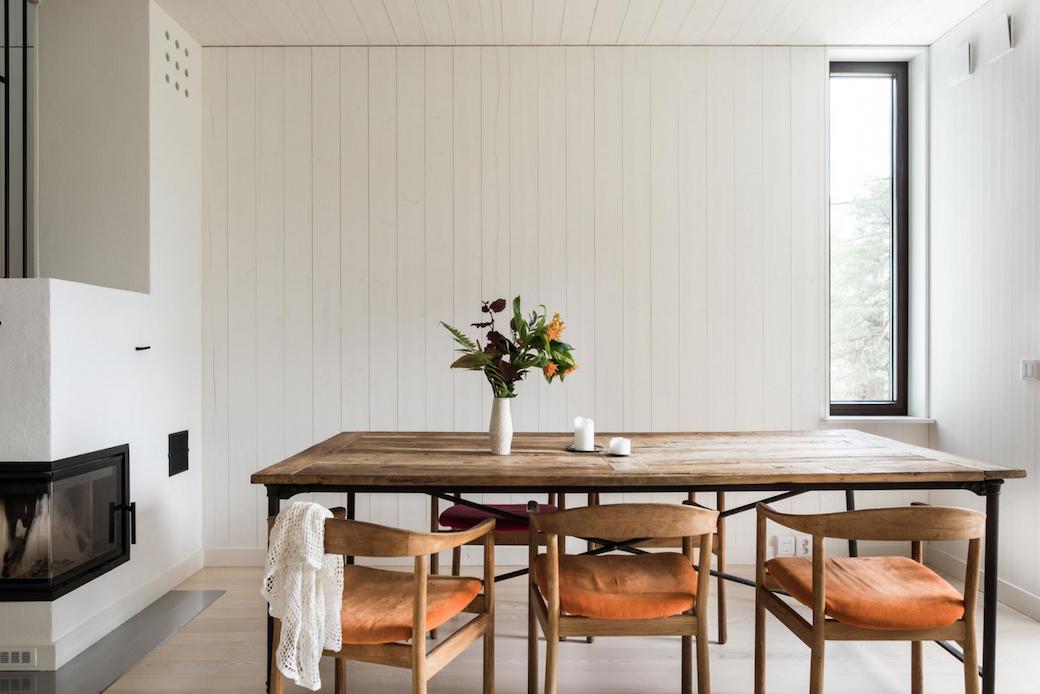
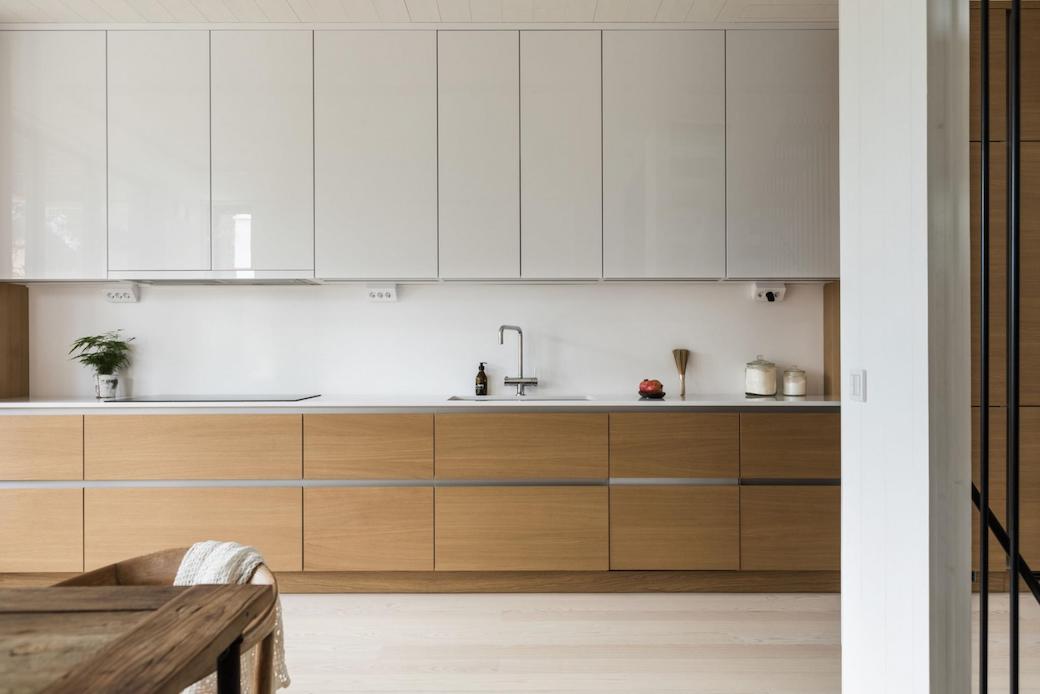
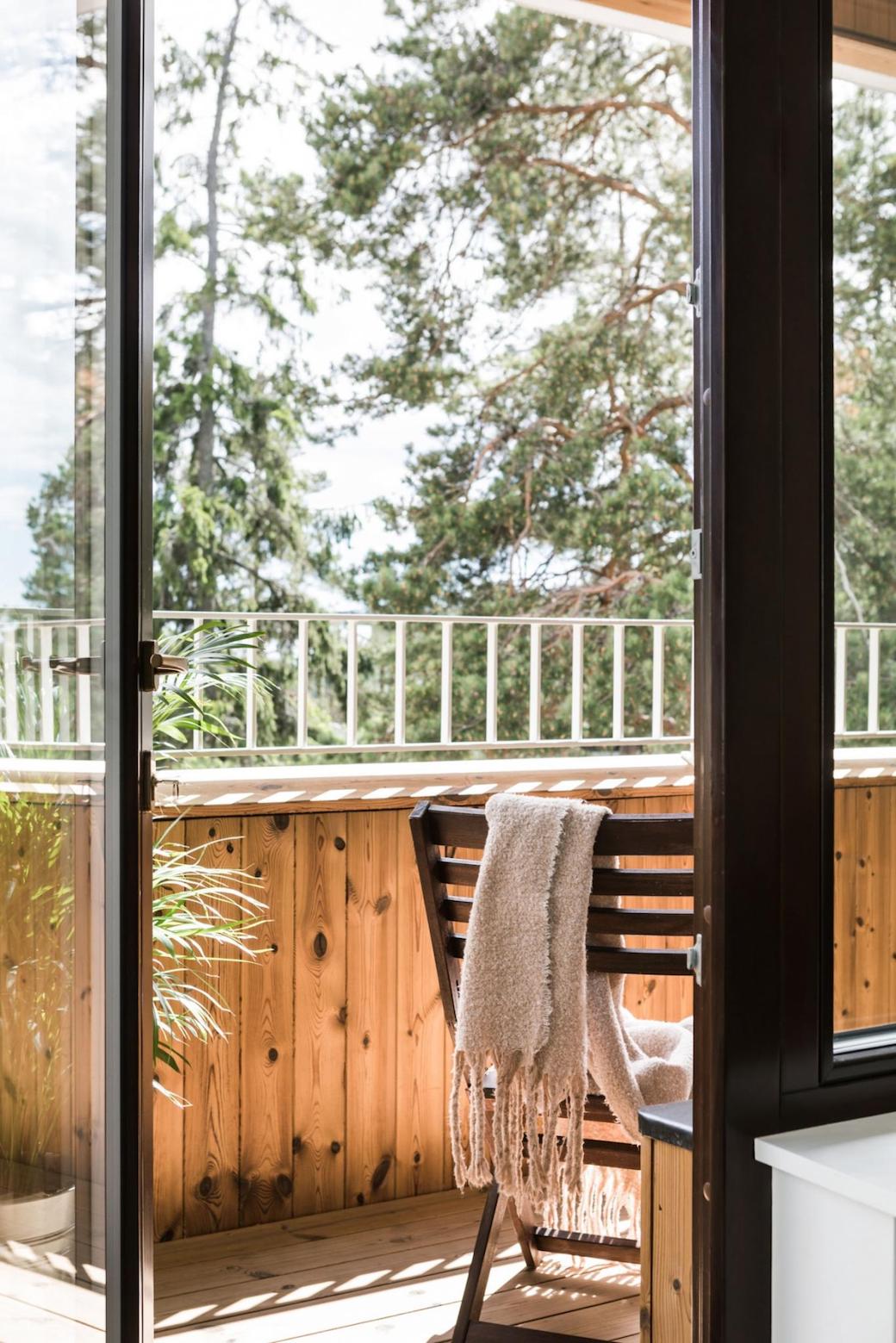
Situated in Tollare, east of Stockholm, this semi-detached house was designed using a combination of timbers to create a very ‘quiet’ aesthetic. I’m particularly drawn to the crisp detailing of the kitchen alongside the rustic dining area, and love the panelled walls and pale timber flooring against the dark window frames, where the windows punctuate the spaces.
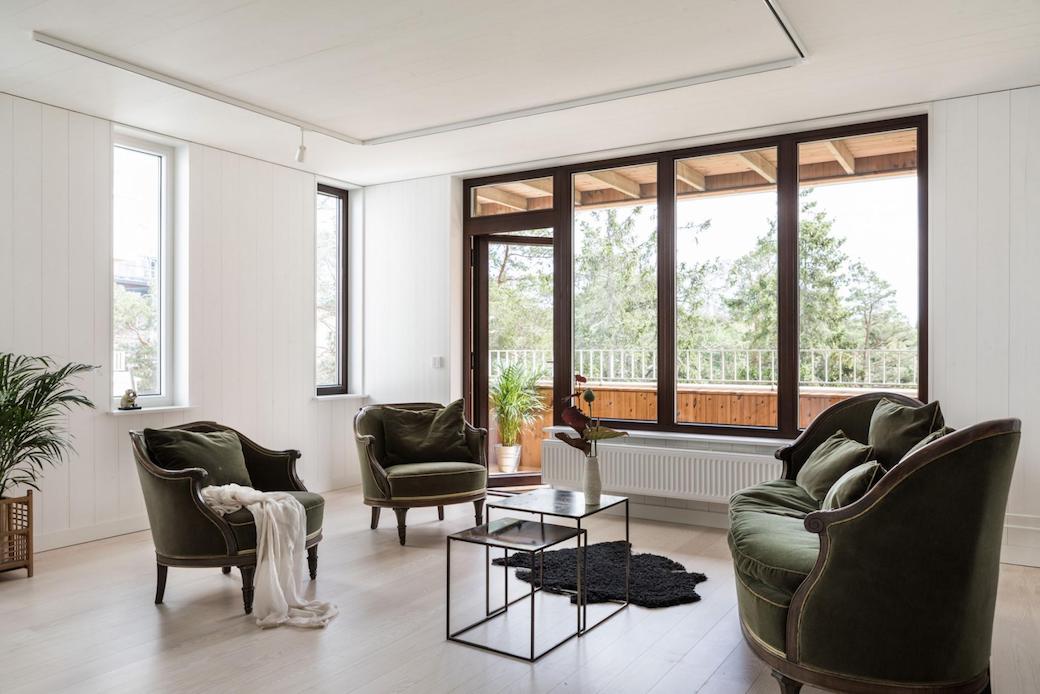
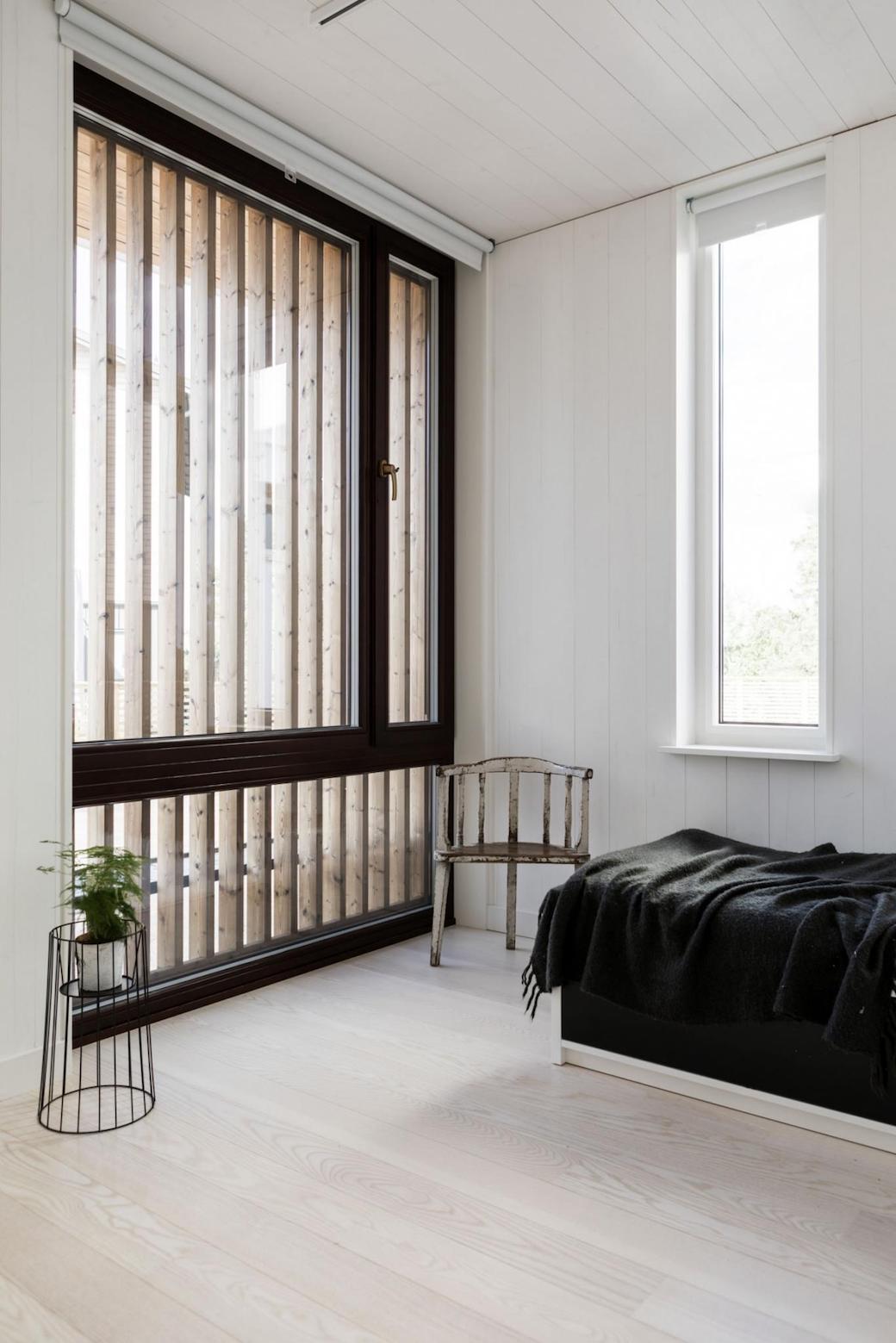
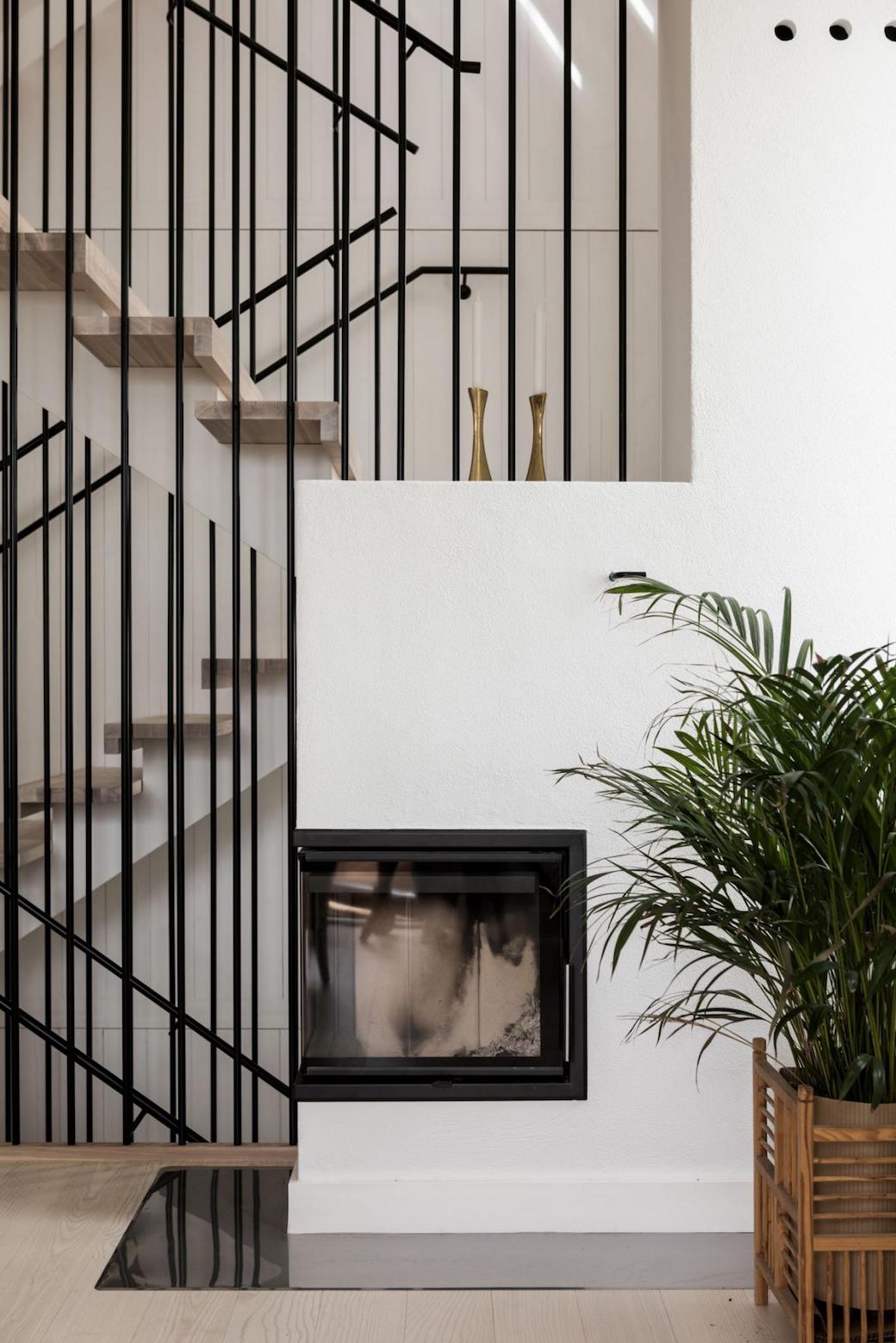
I do sometimes wonder, can a space be too ‘woody’ – as in, can you use too many timber finishes? For me, the key lies in the combinations of textures and tones. Here, there are layers of wooden finishes and furniture, but the palette is so light and this is only enhanced by the natural light streaming in. Also, as with those window and door frames, features such as the staircase and the corner fireplace above really punctuate the space, proving that you can be neutral and still have impact.
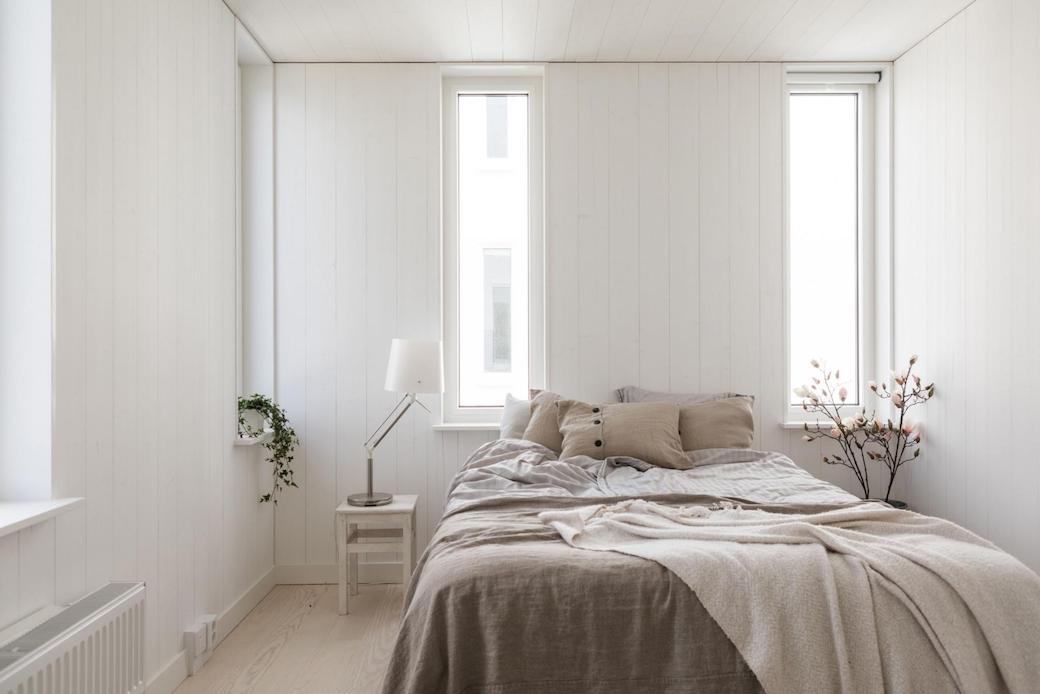
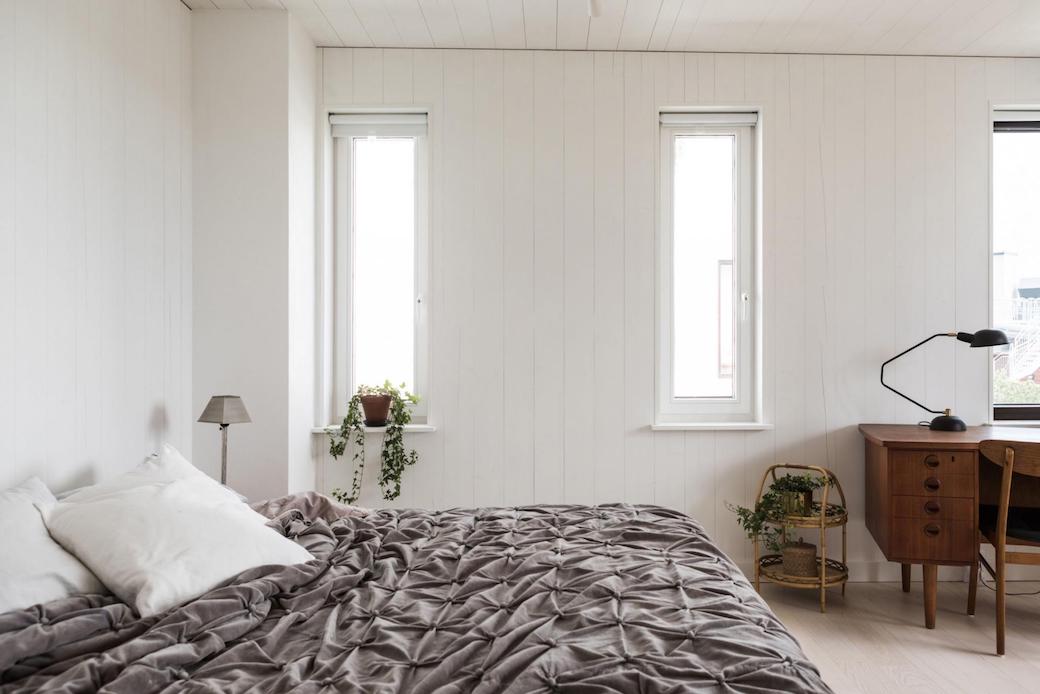
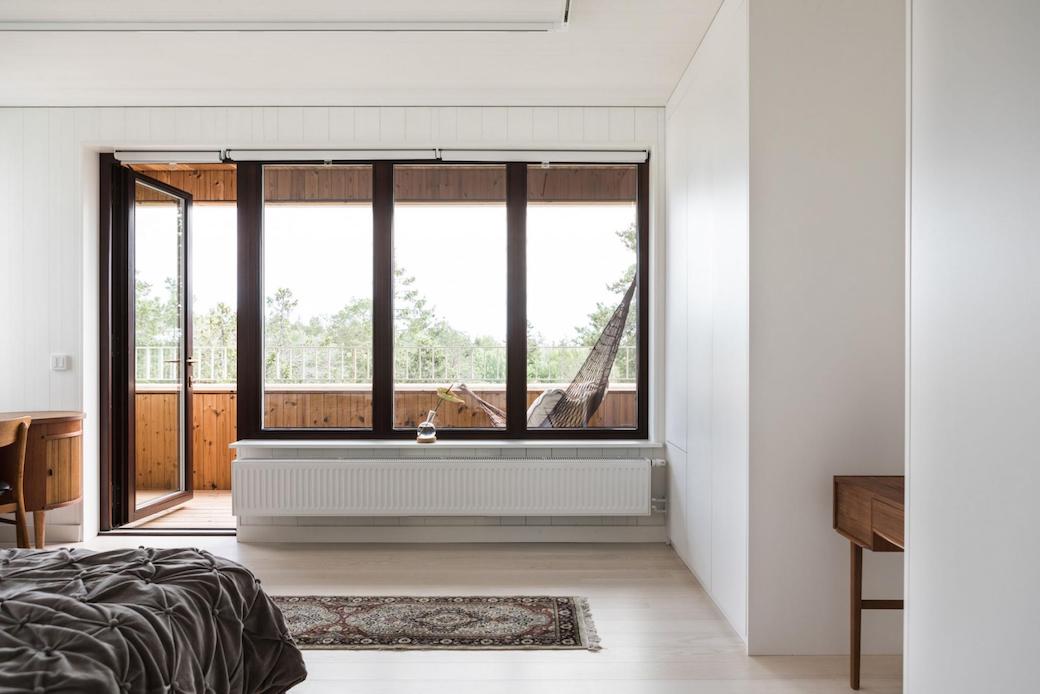
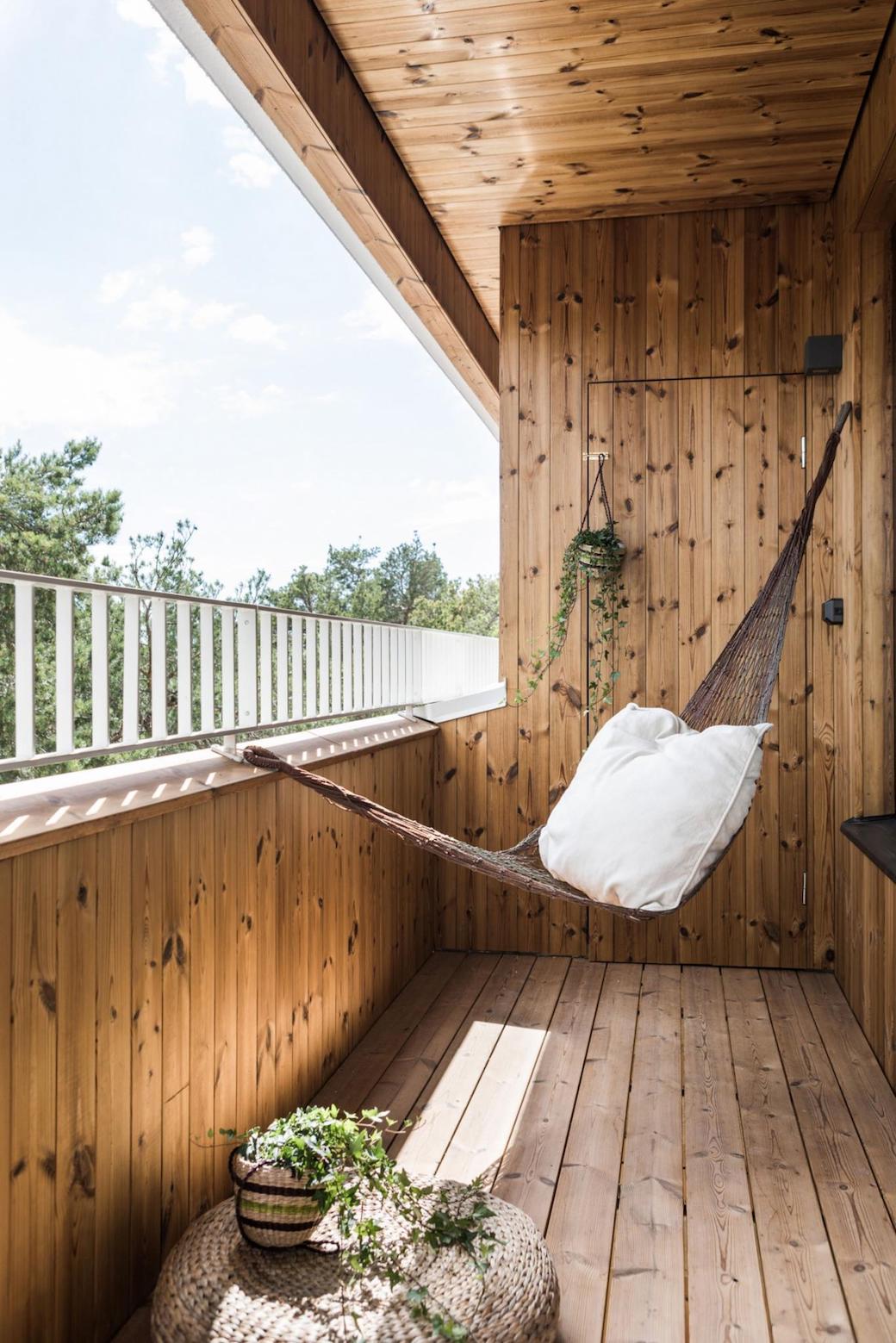
I also like the external dining space here, which brings me to another current theme: what to do with decking. We’ve inherited some (really old) decking and I’m longing to add big sculptural planters, like this concrete style planter from Cox & Cox, but I’m also drawn to this slightly more rustic approach, particularly as a contrast to the crisp lines of the modern house.
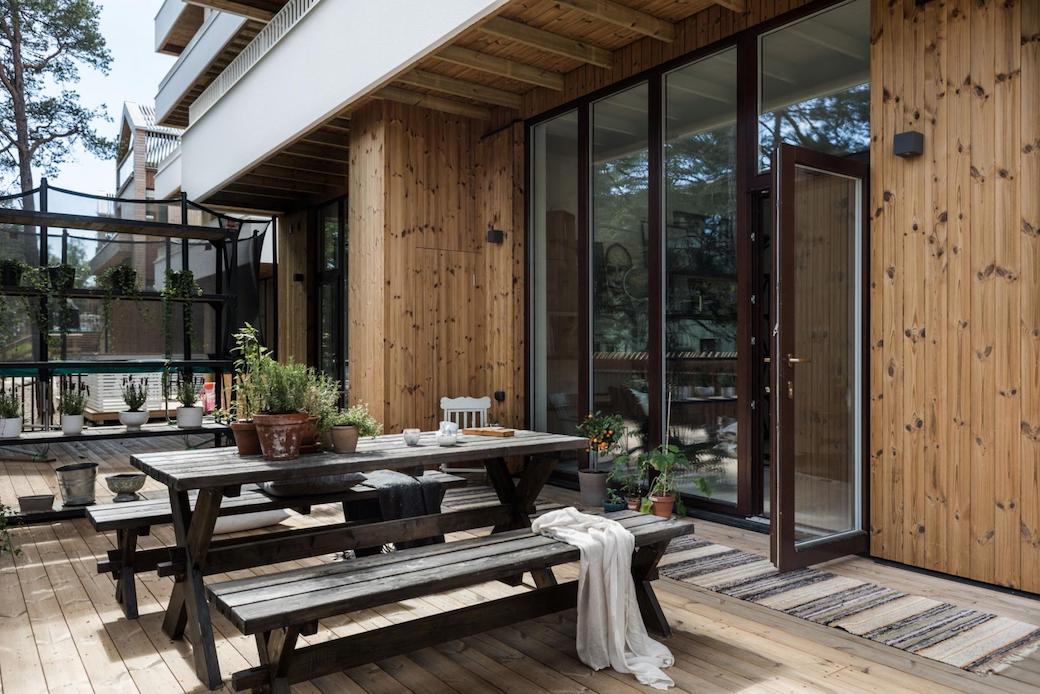
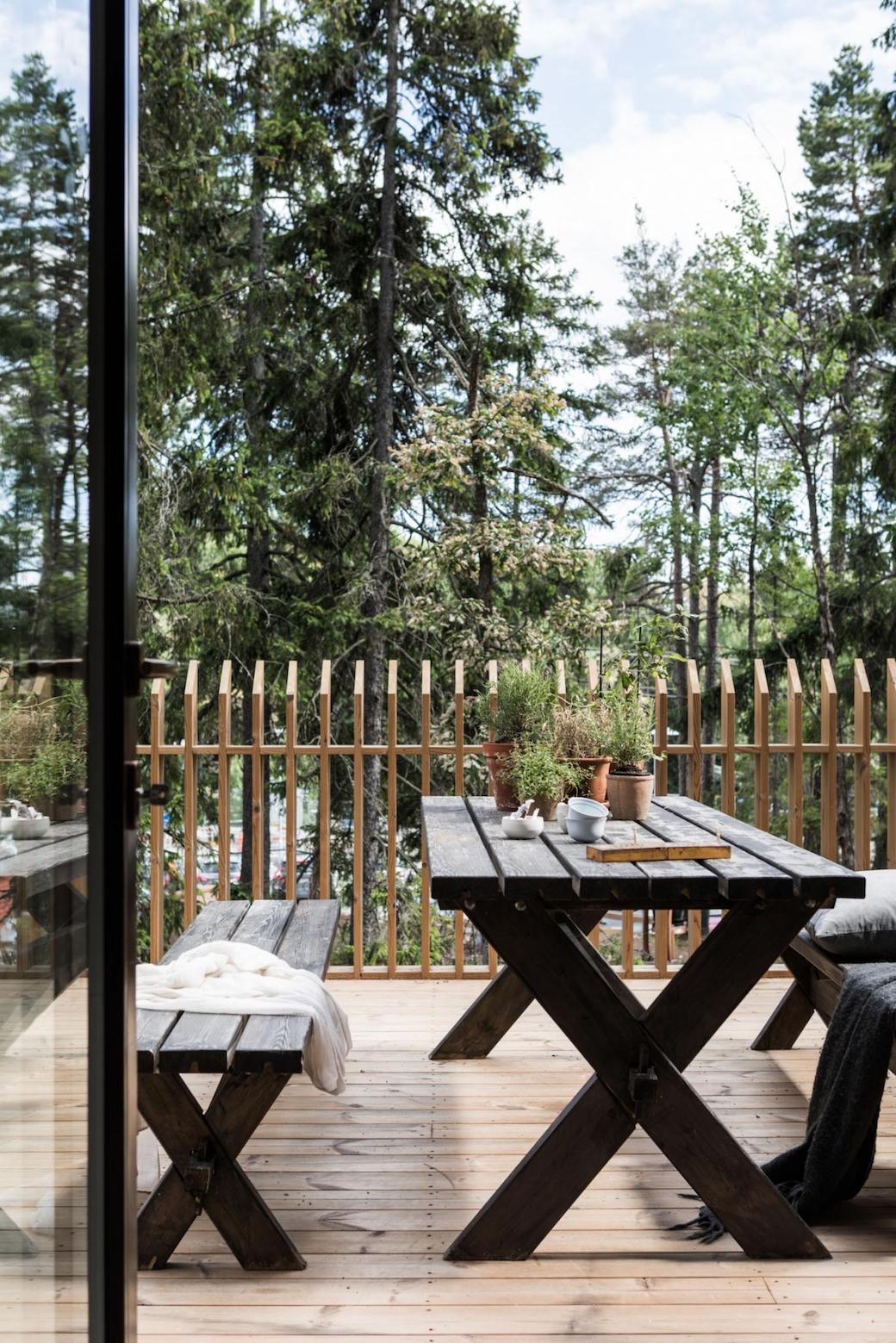
Of course this house also has a lovely sense of volume – just look at the ceiling height in the living room below and those striking full height windows – and a great indoor-outdoor connection with balconies leading from different rooms. What are you drawn to in this interior? The finishes, or the flowing indoor-outdoor space? See more on Fantastic Frank.
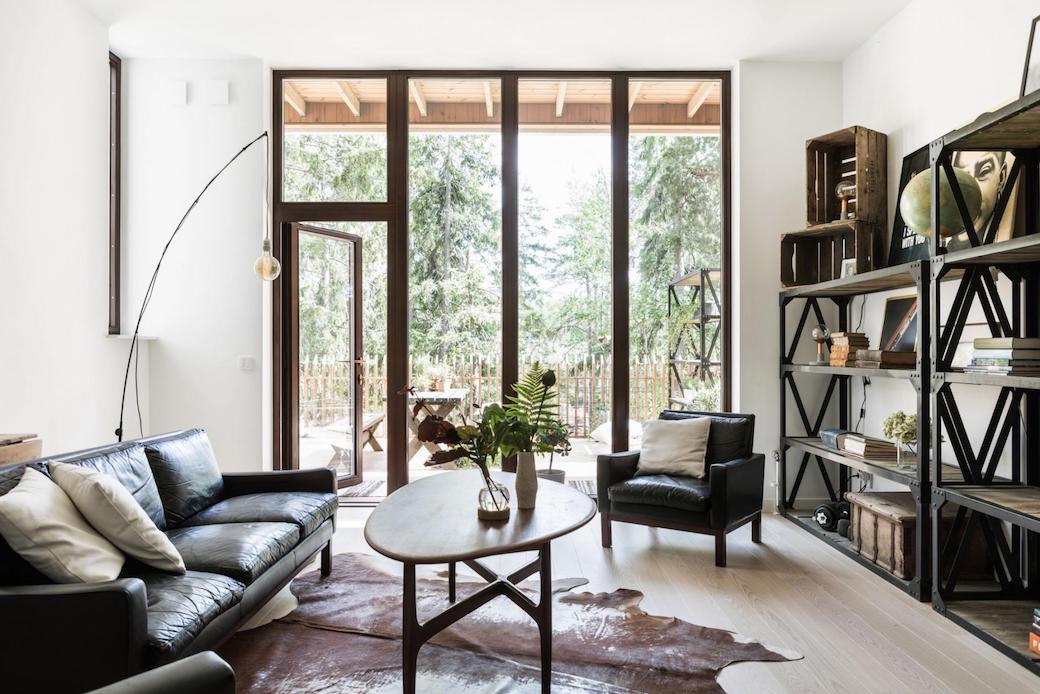
All photography via Fantastic Frank.

