I’ve interviewed many people over the years who have taken on massive refurbishment projects, and always wondered, how do they live through it? As in, live in their homes while major work is being done. I’ve had so many conversations about this process that I think it’s scared me off for life, as I just can’t imagine living in a space that’s also a building site, with all the mess and stress that brings.
But then I see projects like this and the results make the effort – and dust! – seem very worthwhile. I came across this ground and garden level property on Eglinton Crescent in Edinburgh’s West End when it was on the market with the Edinburgh office of Knight Frank, with photography by SquareFoot. Owner Barry MacLennan had the vision to transform this property and tackled a substantial refurbishment and reconfiguration project to create the spaces you see today. I chatted to Barry about the process, the design decisions, and the challenges along the way.
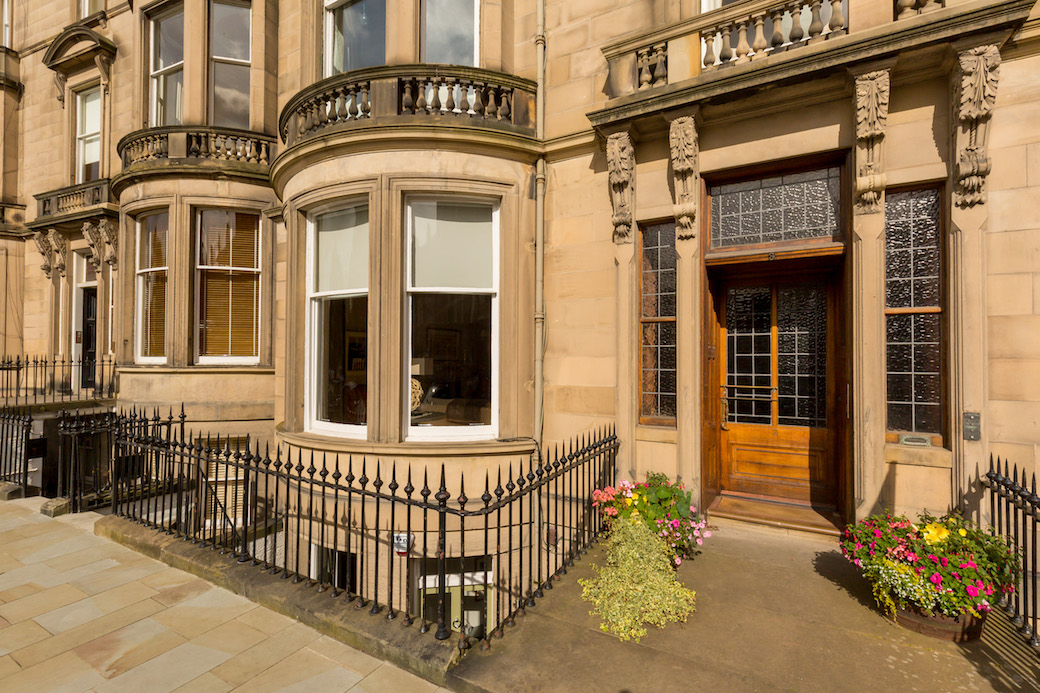
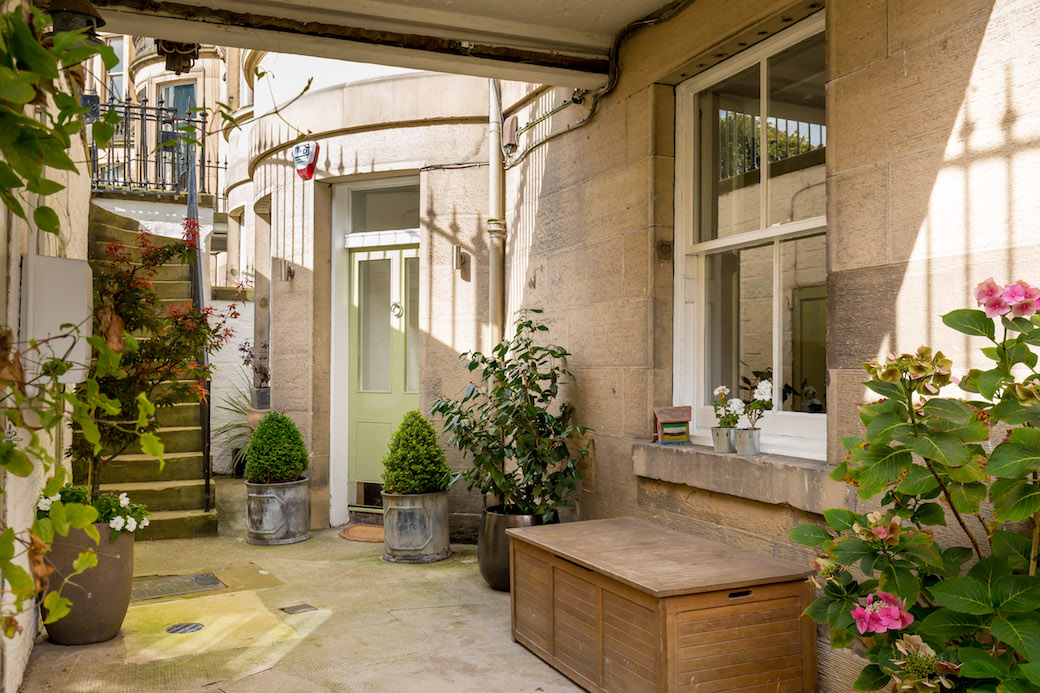
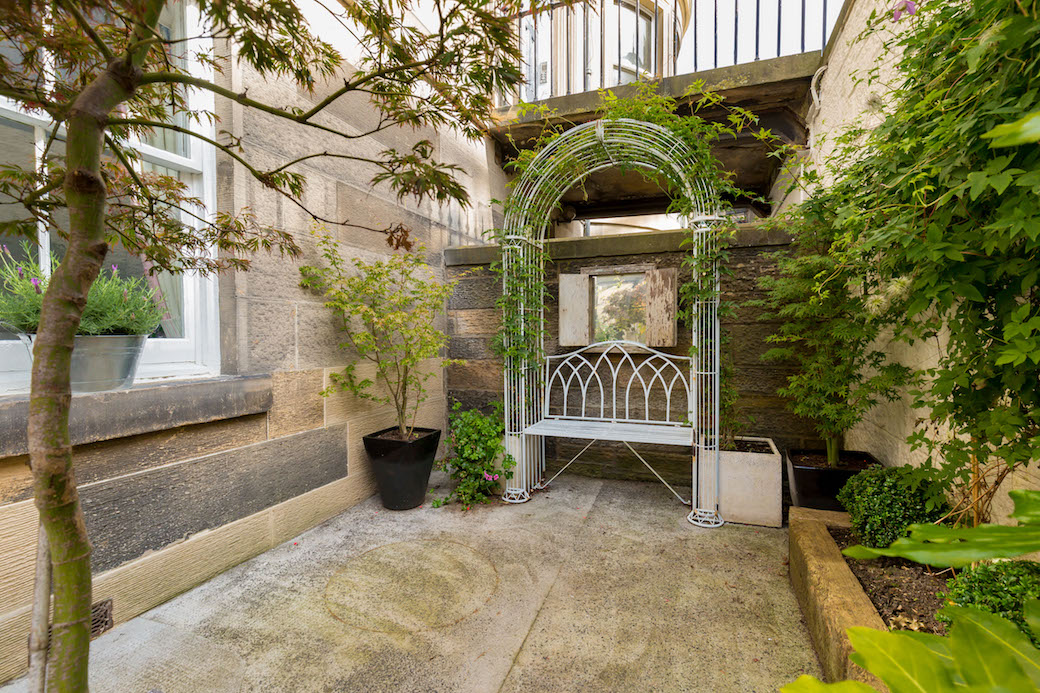
Tell us a little about the background to this property – when did you buy it and what attracted you to this particular property?
“I bought this property in January 2013 for two reasons: firstly, I thought it represented a great development opportunity, and secondly, if I was able to procure approval to do what I wanted, I thought the space could work really well for me at the time. It was a bit of a gamble as I bought this property without knowing whether I’d get permission to do what I wanted to do, but the majority of the work required was in the lower level so I hoped the council would be open and pragmatic as I wasn’t doing anything – other than decorative changes – to the ground level.”
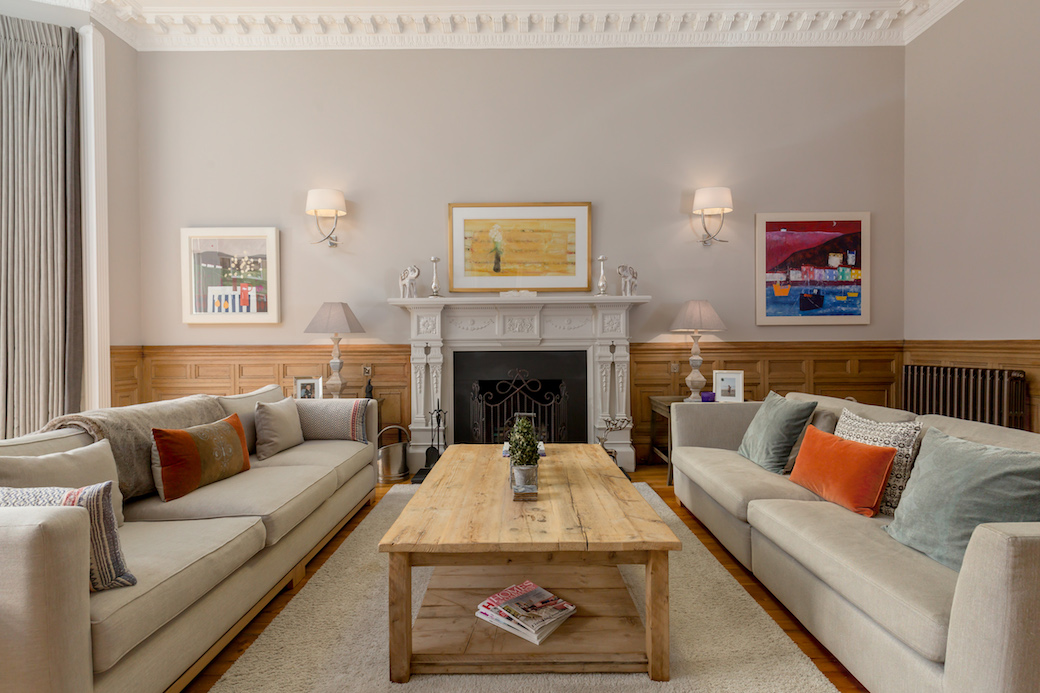
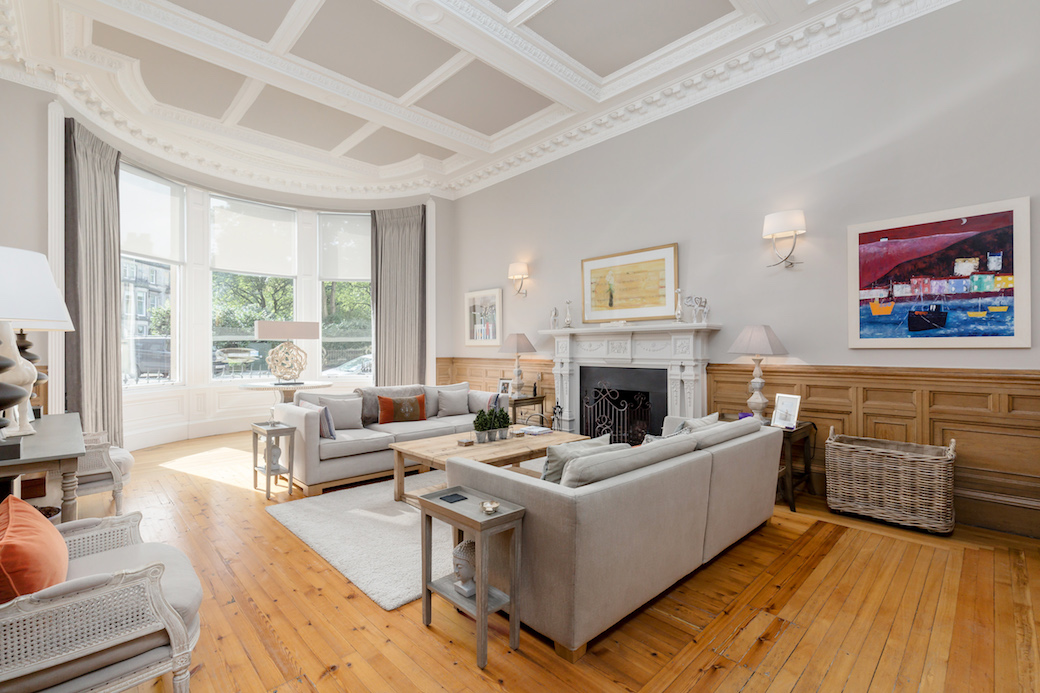
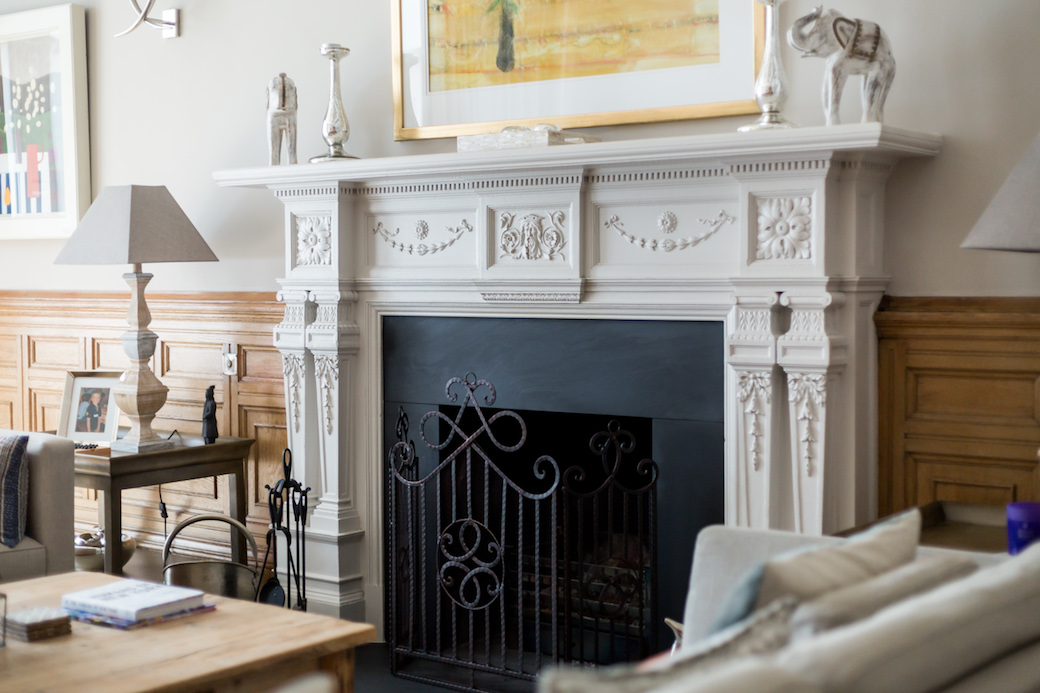
What condition was this property in at the time?
“It was pretty bad. I knew what I was taking on as the home report was very clear as to the extent of the work needing done, but I also brought in my own damp and rot specialist – the whole of the garden level needed damp proofing. The property had been empty for five months when I bought it and I think the scale of the work put a lot of private buyers off.”
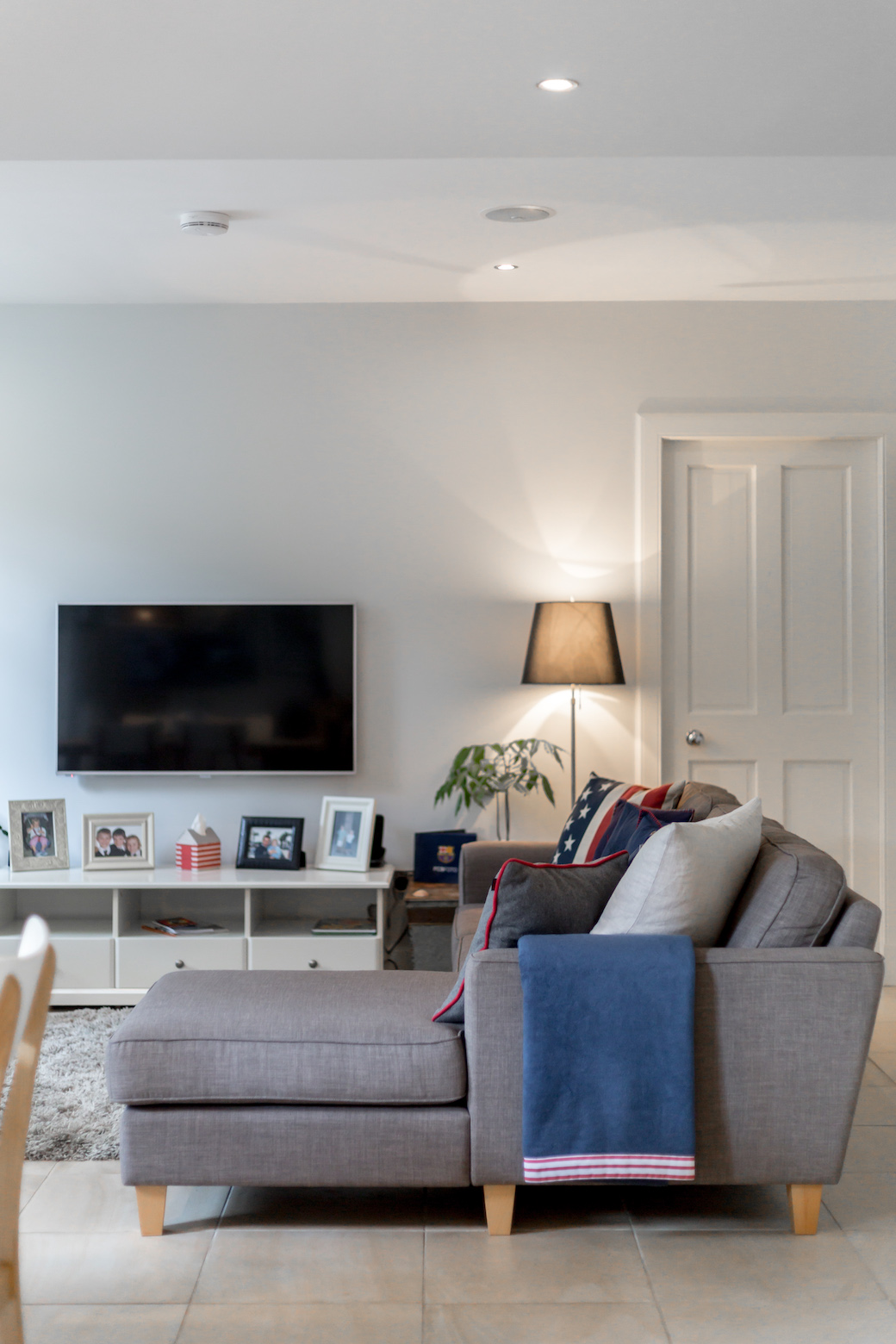
Have you had similar experience with previous projects?
“My career is in the investment industry but I’ve been actively interested in property, and with each successive project you learn more and see the potential. Here, we lived on the ground floor while the work was being done on the lower level, as that’s where the majority of disruptive work was taking place. We created a temporary kitchen upstairs, and the work was done downstairs in about six months, and then we moved downstairs while the work was done upstairs. The dust was terrible!”
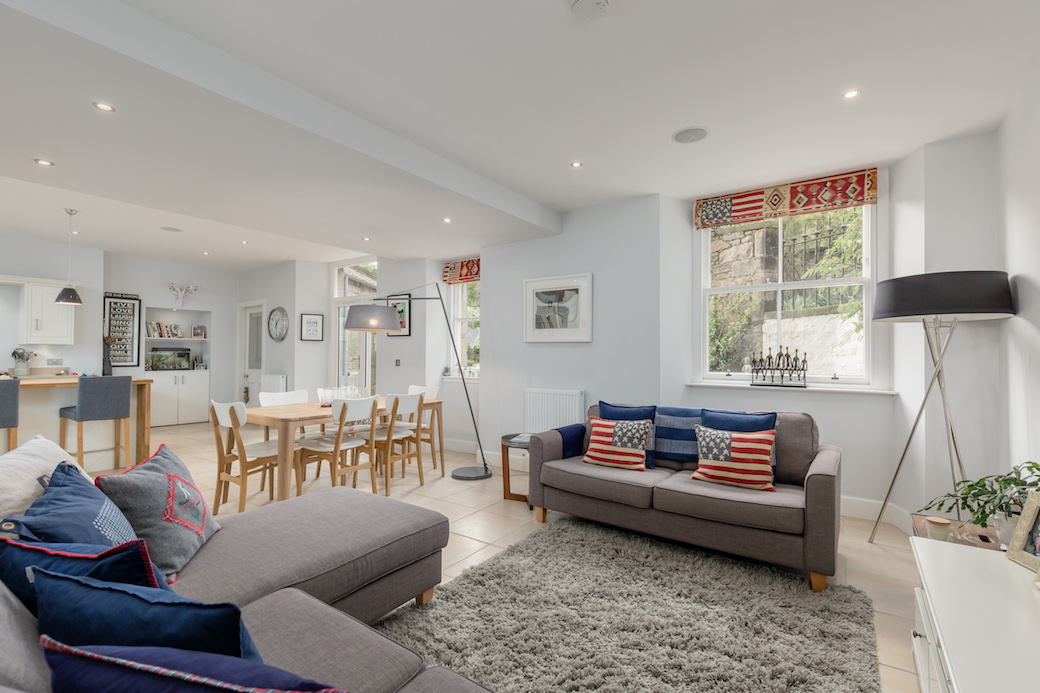
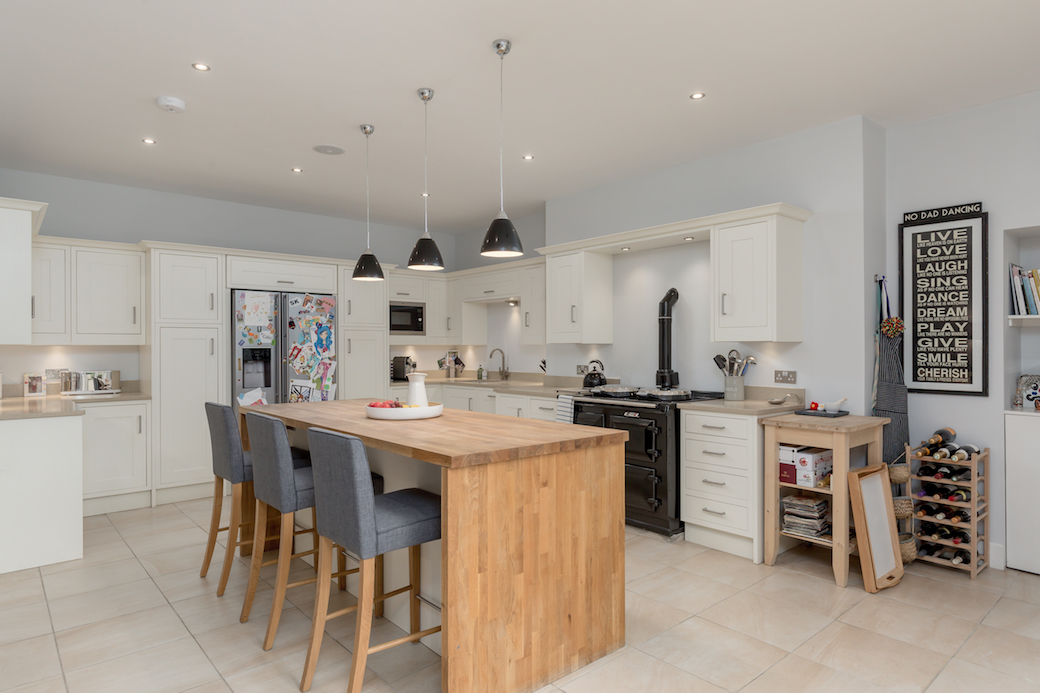
What was required here?
“Damp proofing on the lower level, and there were previously three rooms at the back of the property leading out to the garden, which I knocked into one room. We took supporting walls down and put beams up. I wanted a social and entertaining space with everything in one room. When I looked at the floor plan on the brochure I had the idea of knocking the three rooms into one before I even came to view the property, and got planning permission to knock a window out and install French doors to create this open plan lateral living space.”
I also rewired, replumbed, and re-plastered. After that, it was about putting stuff back in – central heating, kitchen, bathrooms…”
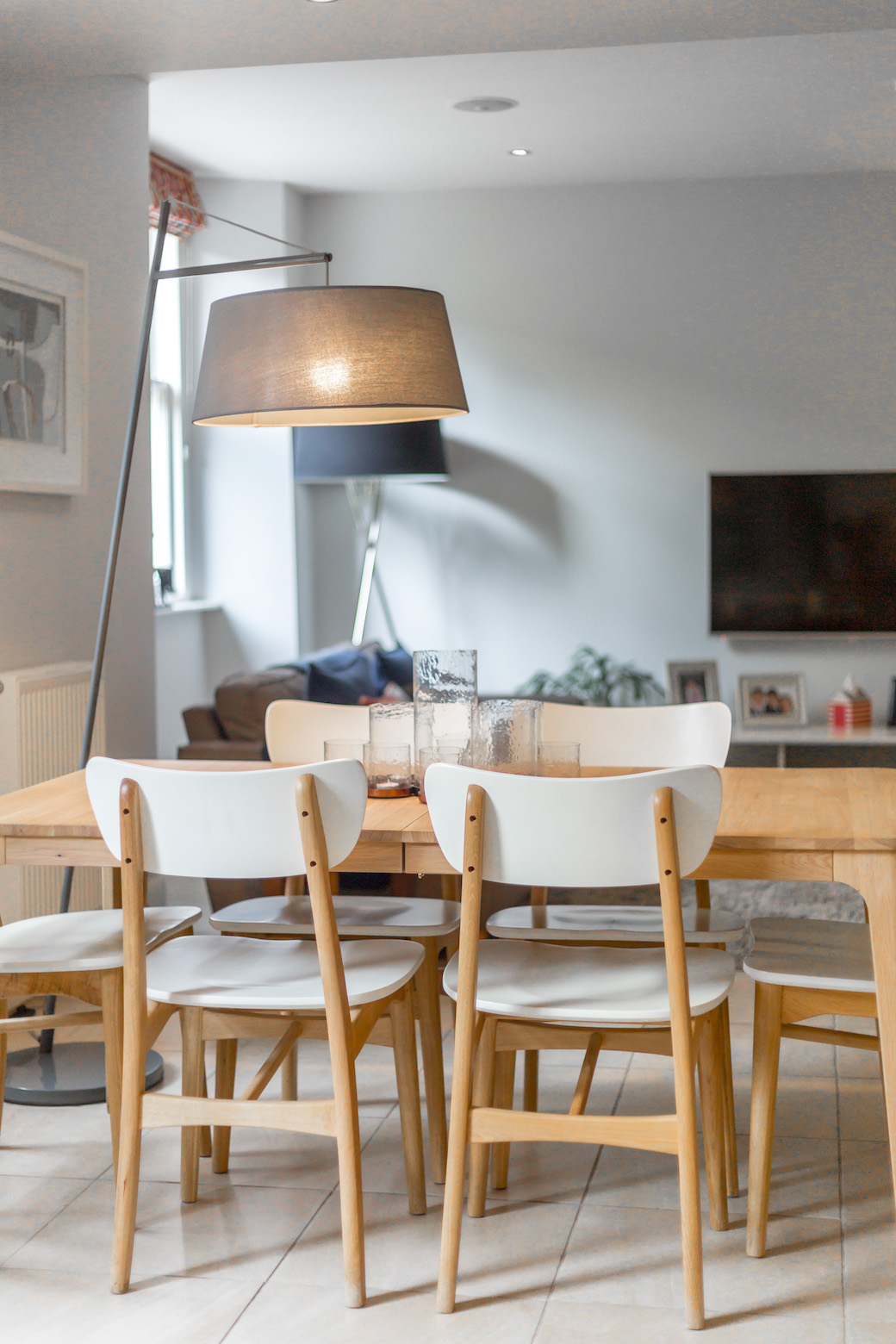
The property has such incredible period detailing – did any of this require refurbishment?
“The features were in pretty good condition. I made one change where I had to get support from Historic Scotland. In my bedroom, there’s a door that takes you through to the walk-in wardrobe room, and that’s a door I put in, so I had to get permission to cut into the original wood panelling. I had a master carpenter who created a new door that’s exactly the same as the door into the bedroom and the two press doors – it even weighs the same.
The panelling in the drawing room had been painted in white gloss paint at some stage and someone else had stripped it back before but had used too much chemical, so I got my guys to gently use steel wool and then fed the timber with a matt finish oil, which has restored the lustre in the wood. I also painted the fireplace, which enhanced the detailing, and stripped back the parquet floor to its natural oak state.”
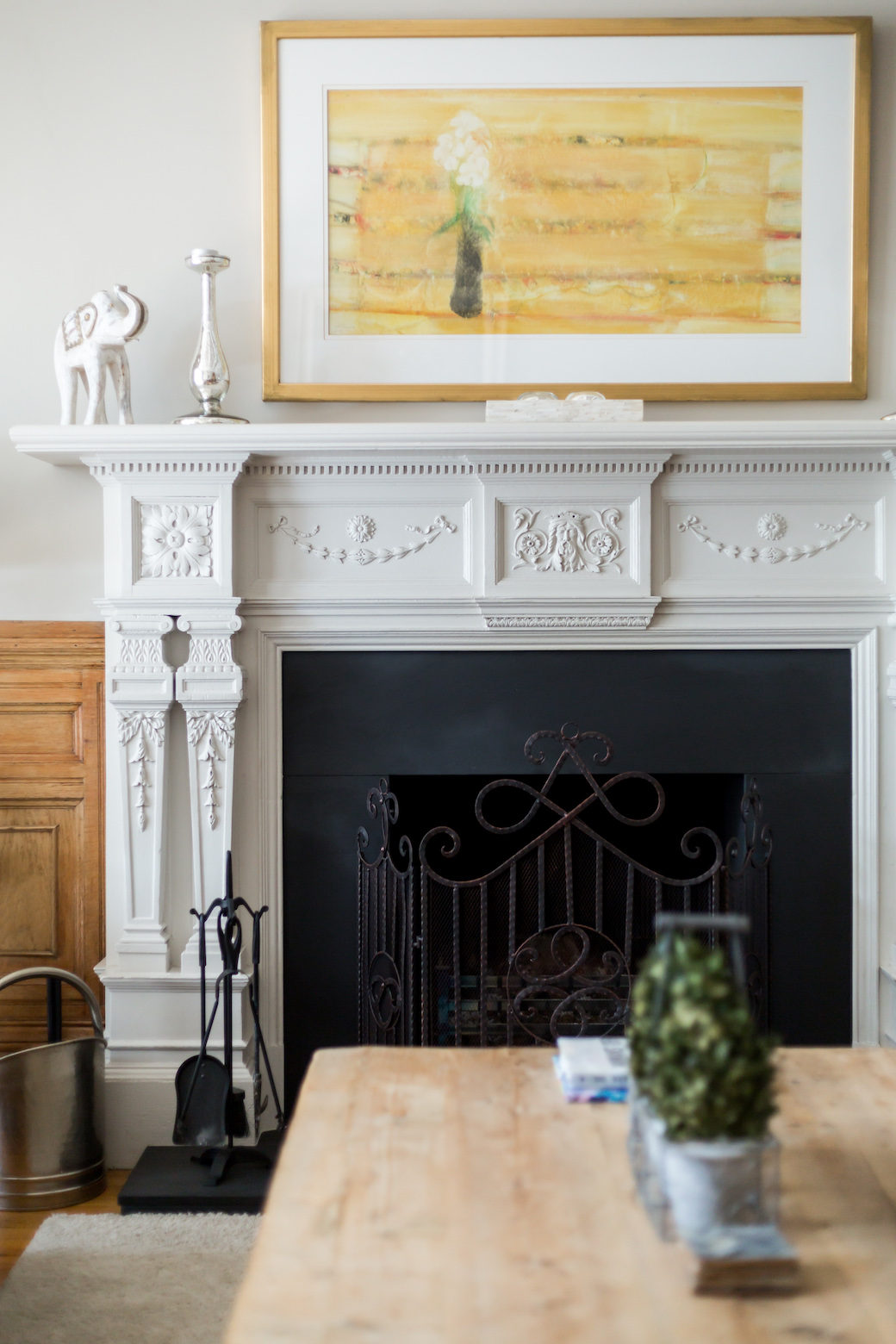
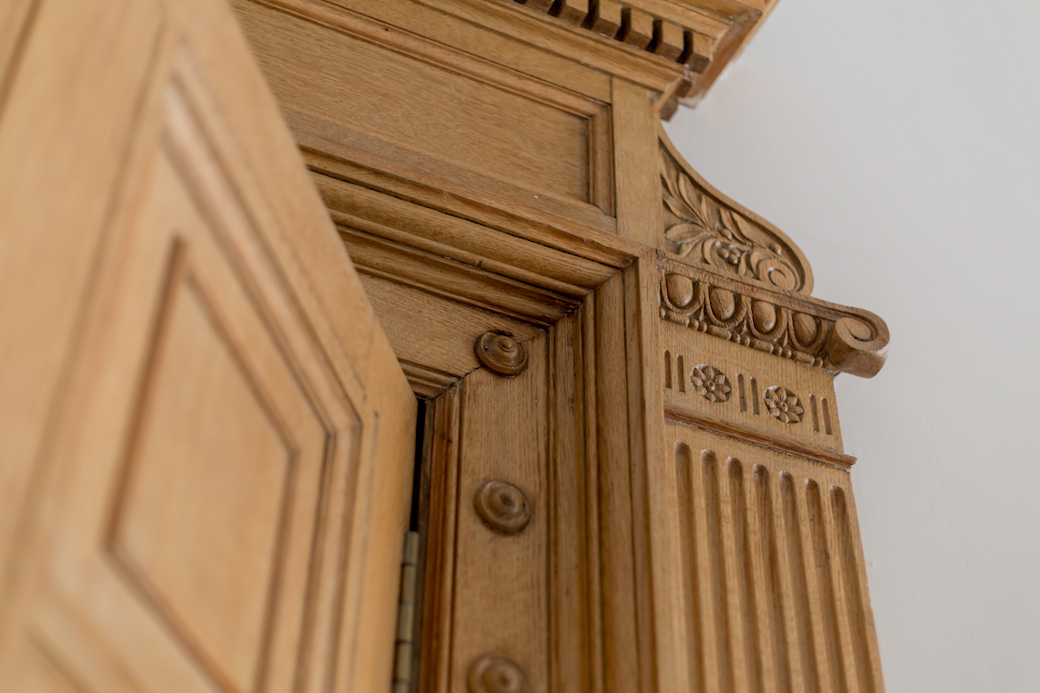
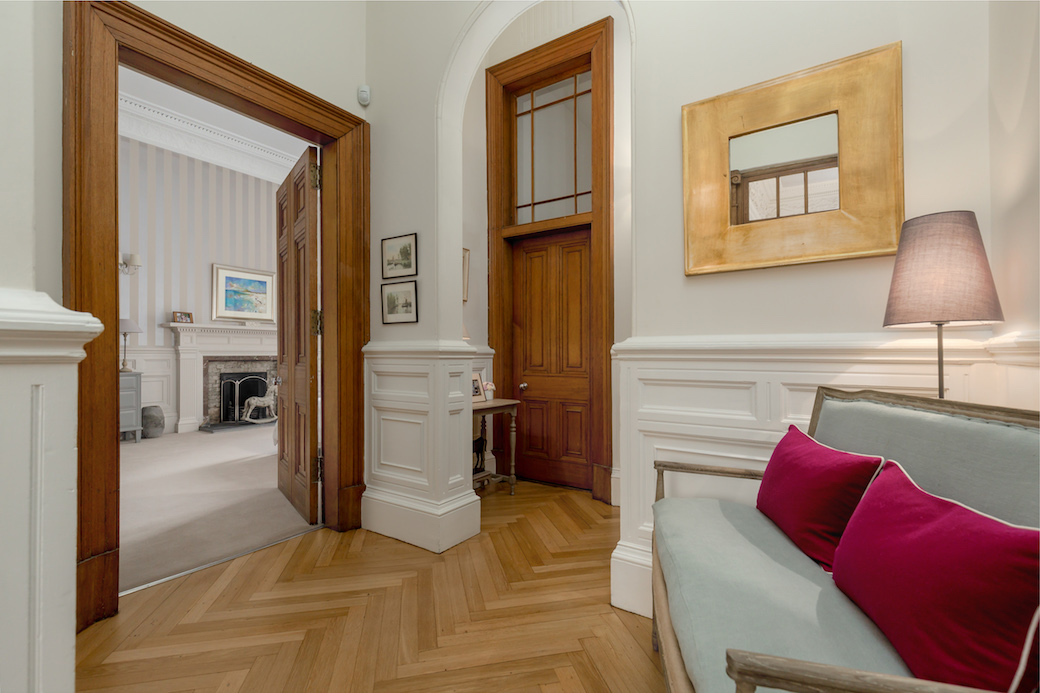
How did the period of this property and the character of that detailing influence your approach to the interior?
“Upstairs I’ve tried to complement the legacy and heritage of the property. I had cast iron radiators made for the drawing room in a Victorian style, and also opened up the fireplace – there had been a gas fire there so it’s now back to being an open fire. But downstairs, as there were no period features to speak of, I went for a more contemporary and fresh look.
Garden levels don’t often get as much natural light so I wanted to keep a light palette and add more glass at the back, keeping everything fairly neutral. I think the two levels blend together well. As you go upstairs the pieces of furniture and paintings take you from contemporary lower level to more traditional upper level.”
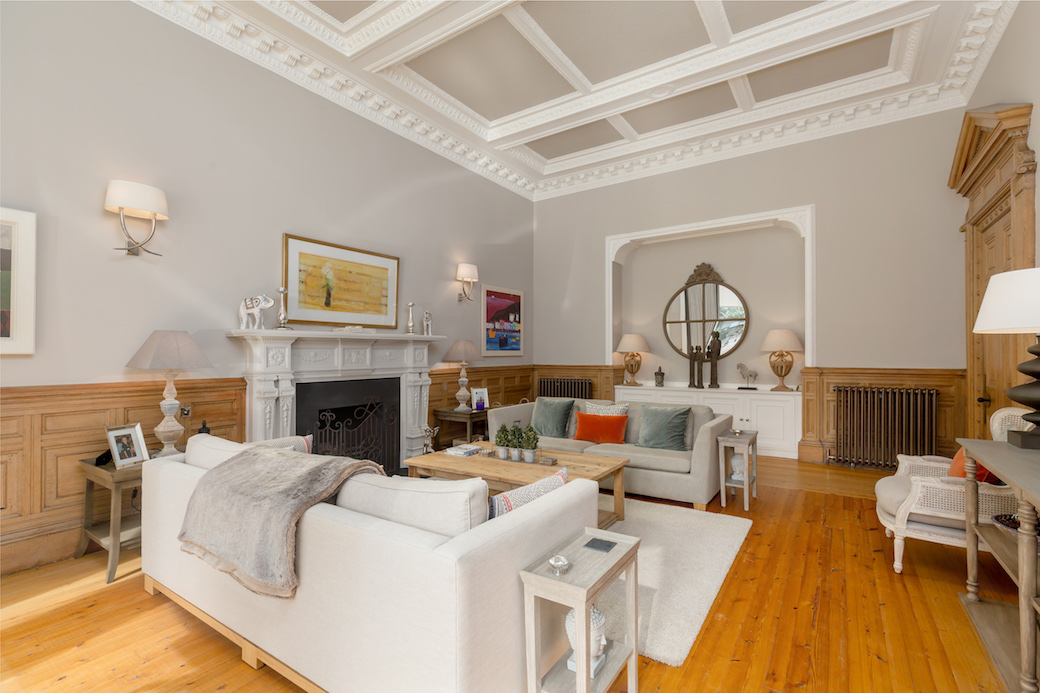
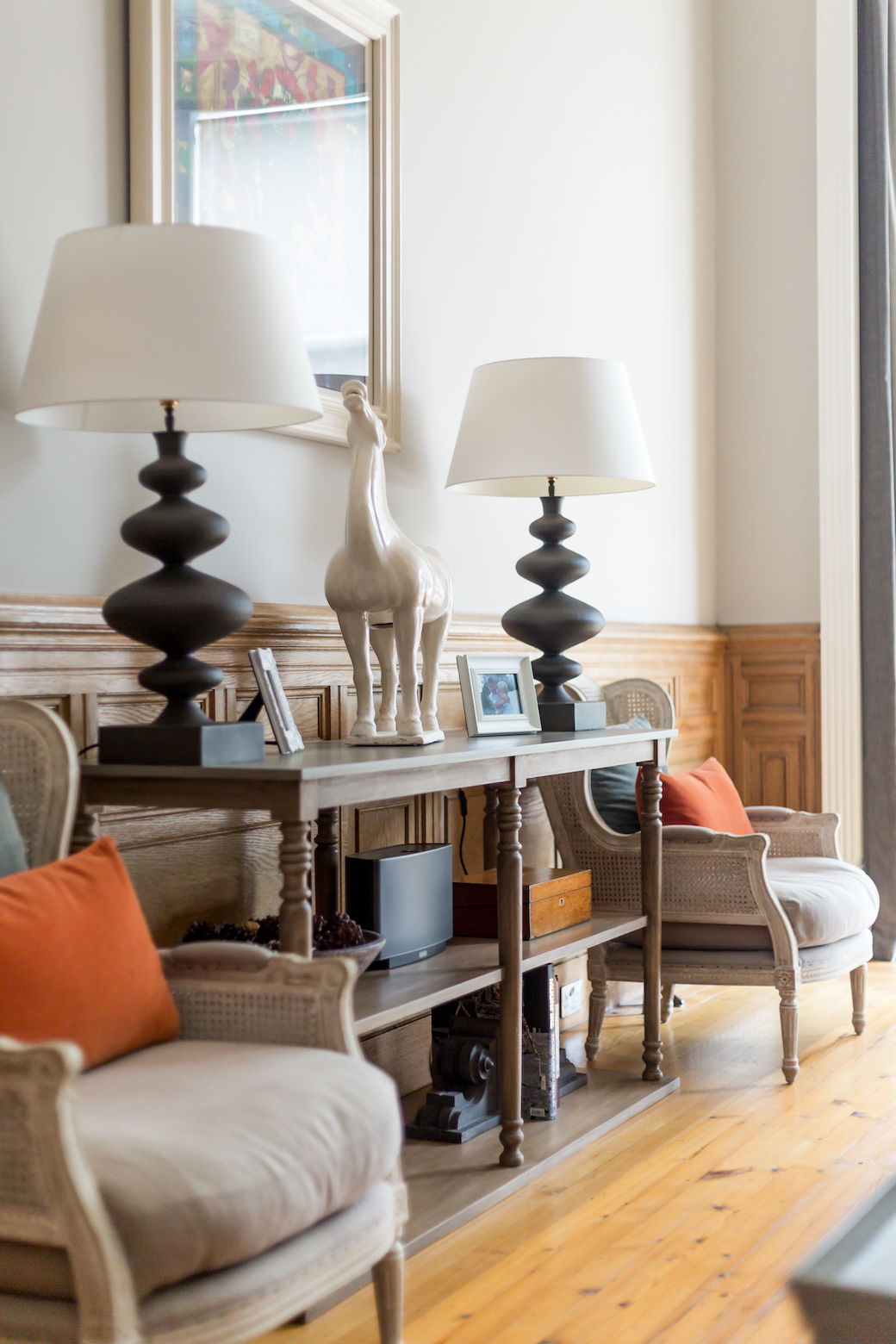
How did you design the kitchen and living area downstairs and what were your influences?
“I wanted to put in an AGA as I felt the period of the property merited that – as a sort of a nod to the age of the property but also from a practical point of view as there’s always that latent heat from an AGA. As far as the design of the cabinetry, I wanted to keep it really quite clean; I didn’t want elaborate cornicing or carvings as I felt that would be out of sync with the shape of this space, and keeping the colours light without being bland. The painters and I made up a colour that’s a mix of a Farrow & Ball colour, but with more white to get the right hue.
With the rest of it, it was about keeping it fresh and fairly neutral with quite a lot of grey, but then injecting a bit of colour with the Andrew Martin fabric for the blinds in the kitchen, and with the paintings, rather than doing anything too strong on the walls themselves.”
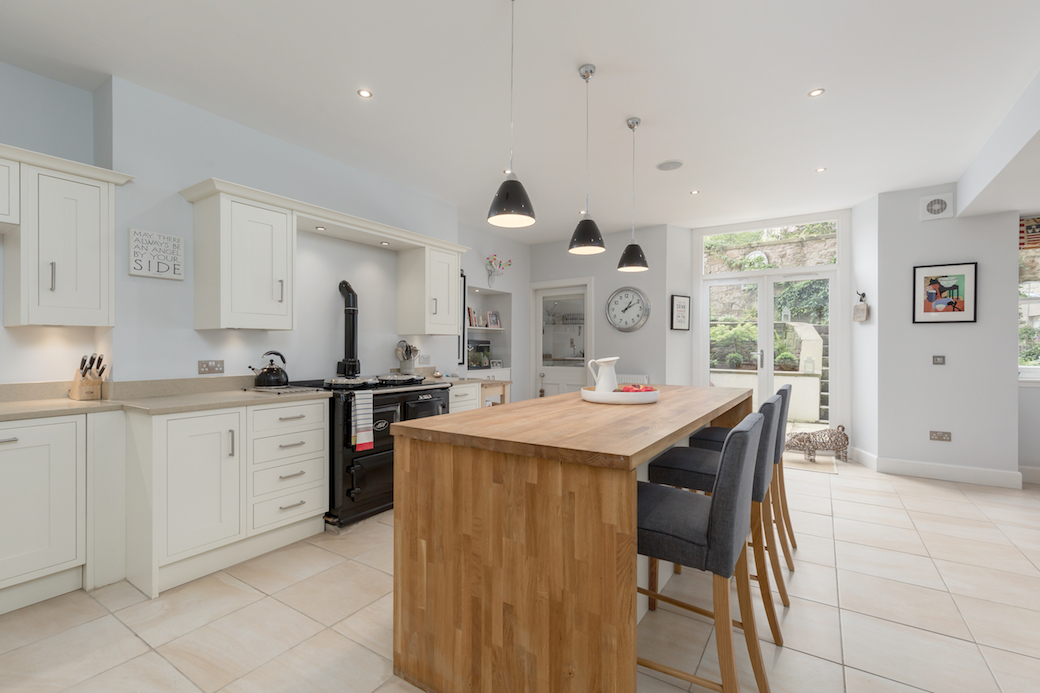
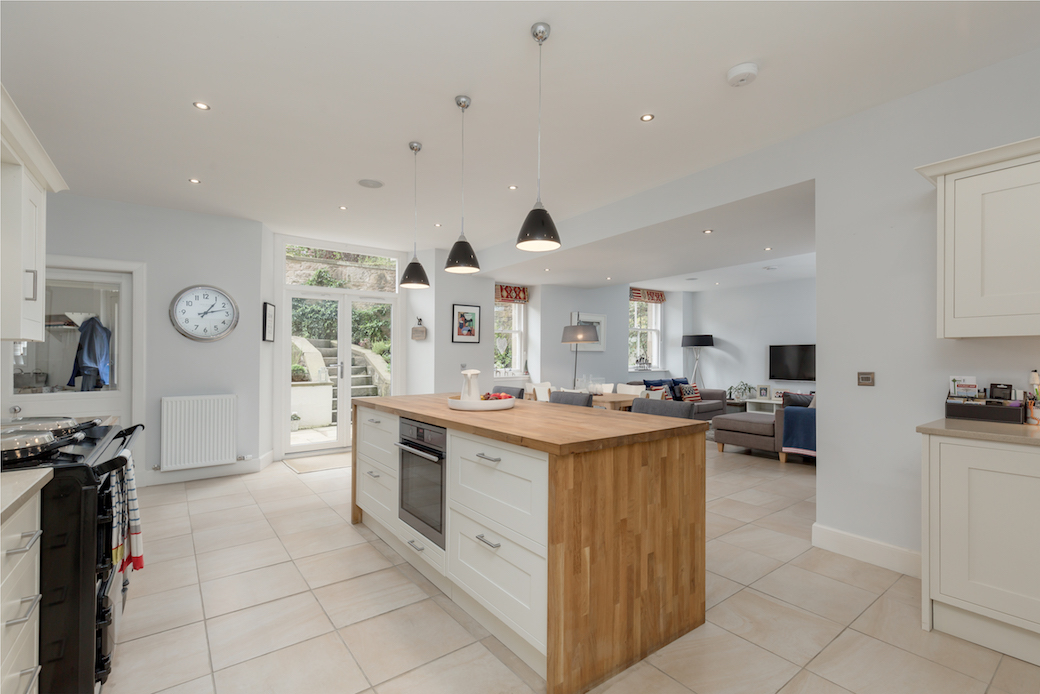

What was required in the drawing room, and how were you inspired by the detailing of this space?
“It’s a beautiful room – this was originally the ballroom (when this property was part of a whole house) while my bedroom was the original dining room and there would have been double doors between the two. The scale was initially a bit daunting. I had sofas made at Charlotte James – lovely people to work with – and then added pieces as I went along. It took about two years from beginning to end to furnish and style this room properly.
I have a very good friend who used to be an interior designer who got someone to make the curtains in the drawing room and also blinds in the kitchen. I also sourced pieces from Jeffreys in Stockbridge, from OKA and John Lewis, and also Clock House Furniture at Fenton Barns.”
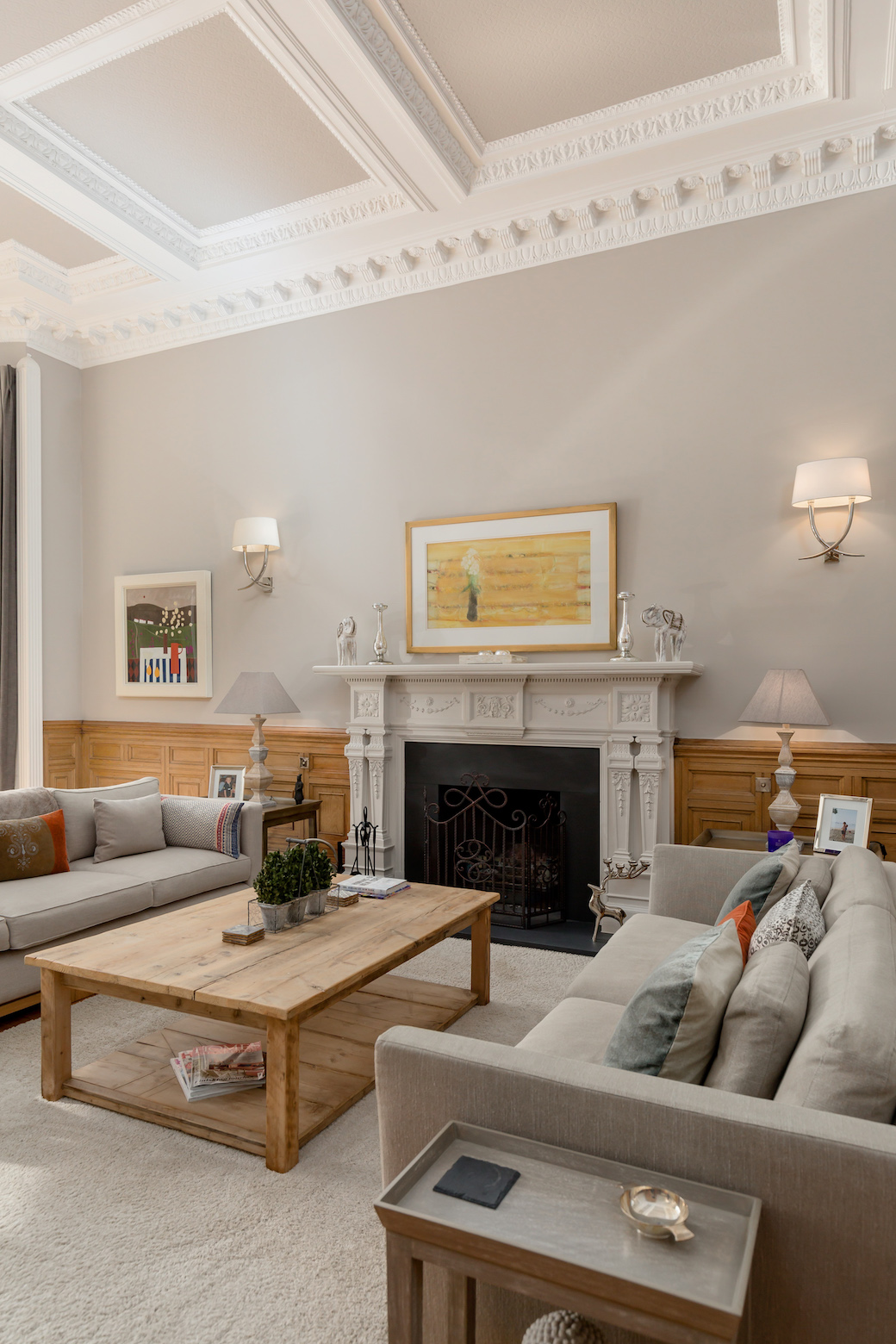
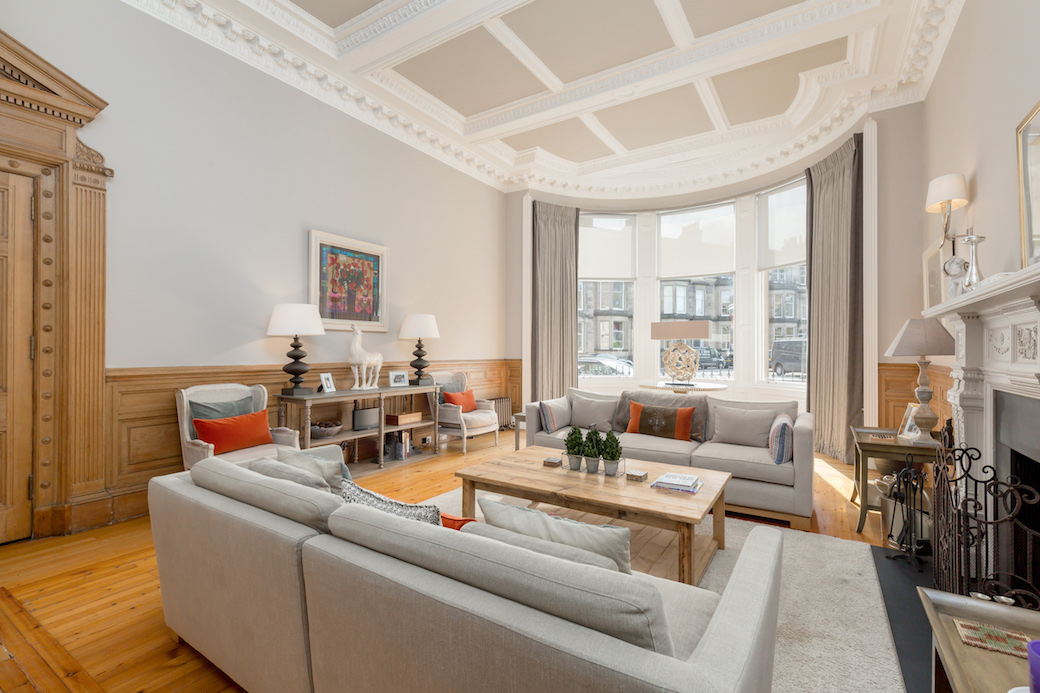
How did you decide on the colour palette?
“I wanted to reflect the fact that upstairs is more classical, but it was important to me that this didn’t feel like two disjointed floors. I put a lot of thought into finding a suite of colours that would complement each other. Part of that was keeping downstairs as light and light reflective as possible. That becomes a different challenge upstairs when the rooms are much bigger and brighter. I didn’t want those spaces to end up having a cold feeling so I tried a lot of tester pots. I added wallpaper in my bedroom, but that’s still tonally in the same palette.”
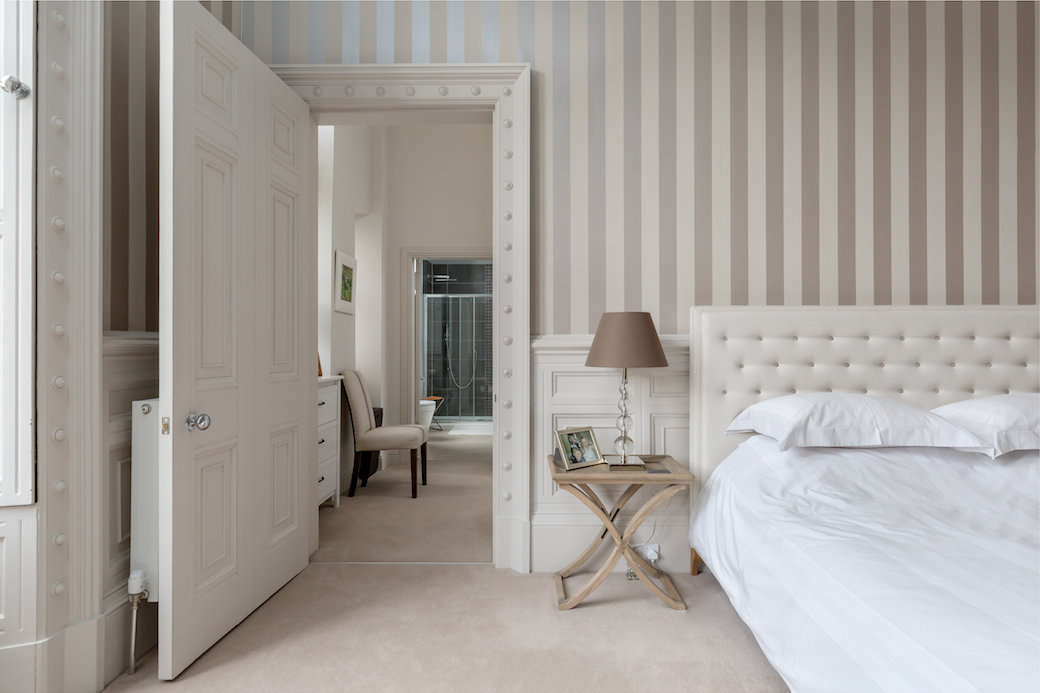
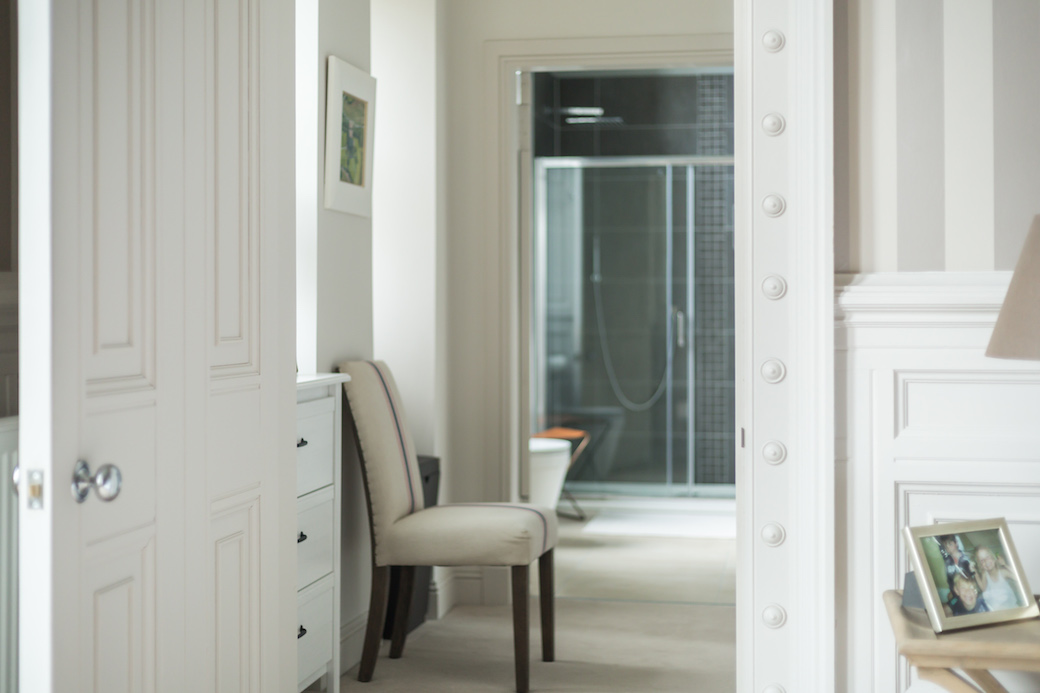
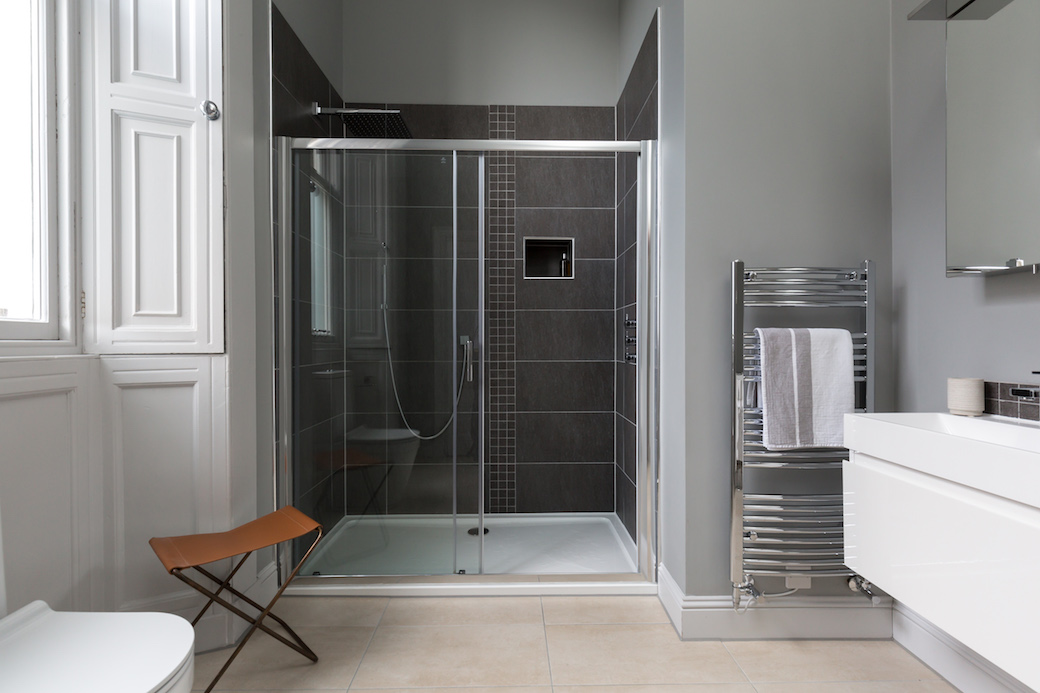
Did you have to create any new bathrooms to make this interior work with five bedrooms?
“In the lower level, the biggest of the three bedrooms has an ensuite shower room that was previously a storage cupboard off the hallway. There were effectively six bedrooms and two bathrooms when I bought the place, which isn’t the best with three children. The main bathroom downstairs was previously a bathroom, but it didn’t have a shower, so I took that space apart and started again.
Upstairs, what’s now the walk-thru wardrobe was a bathroom. I wanted to create a master bedroom suite, and didn’t want to put wardrobes into bedrooms, so I created the wardrobe from the former bathroom. My shower room was previously a bedroom I split into two, creating a shower room for the master suite and a second one for the guest room.”
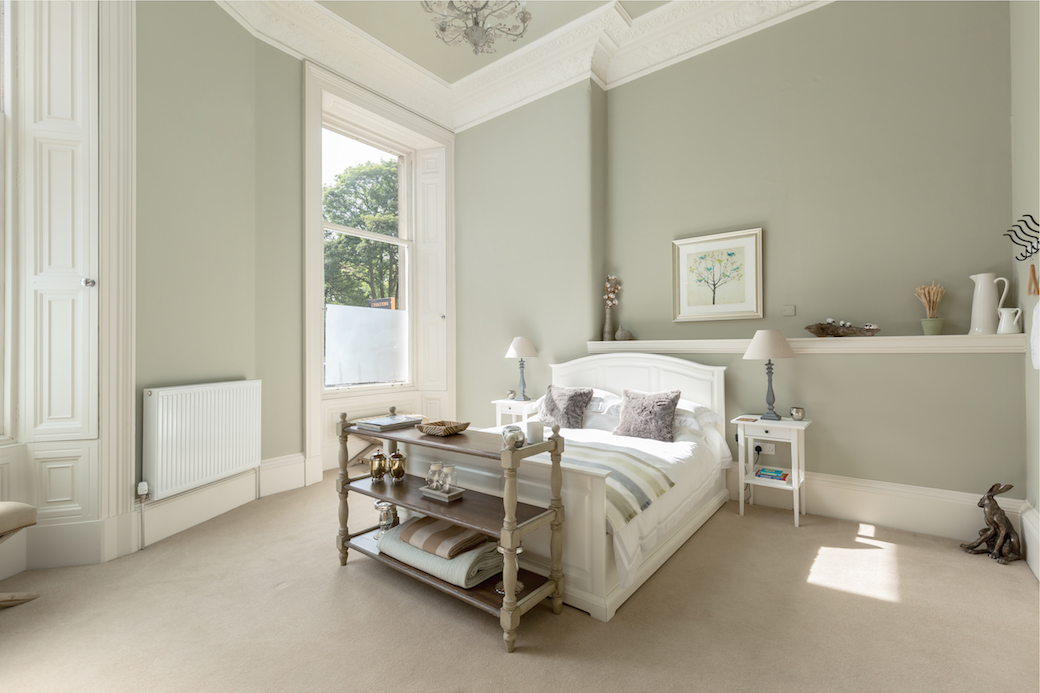
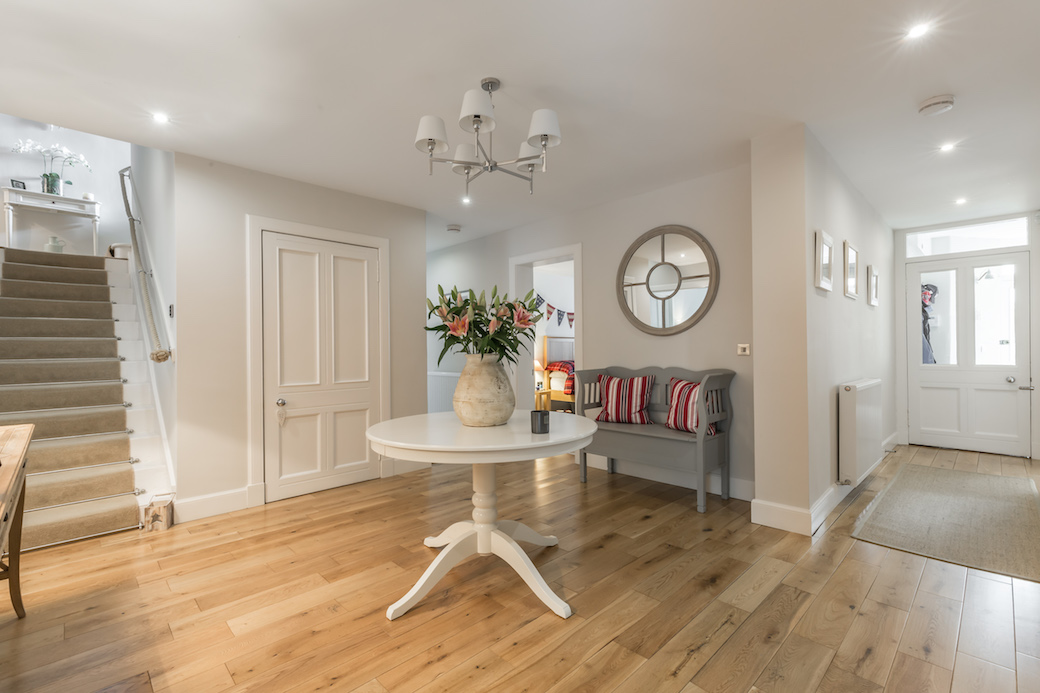
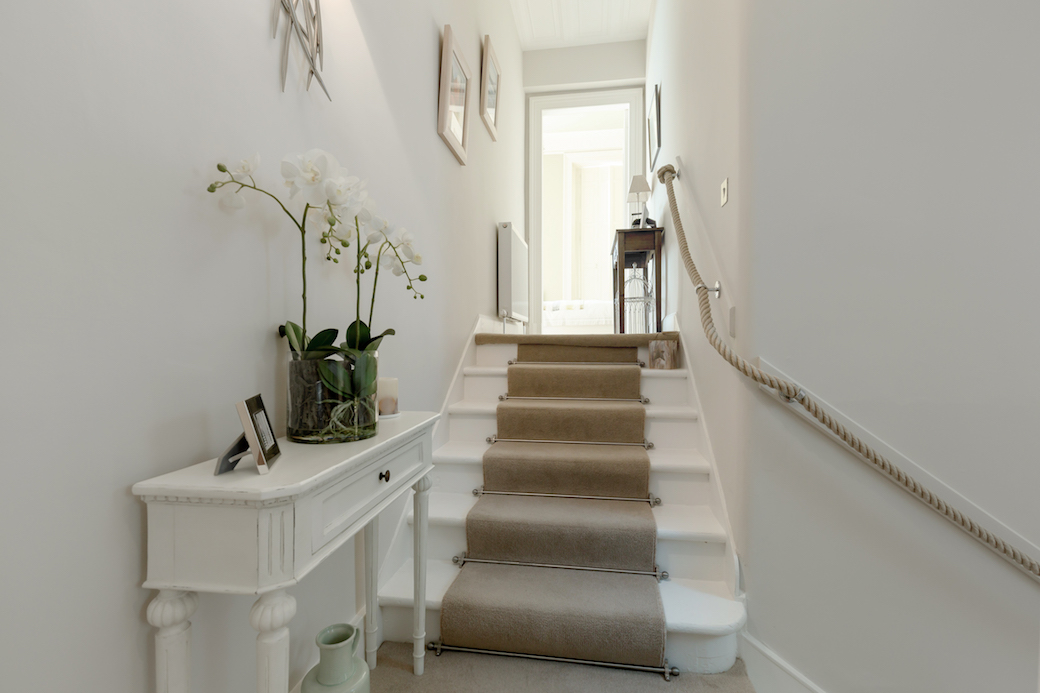
“Because there are three shower rooms and bathrooms, collectively they probably presented me with the biggest challenging in a short period of time. I was project managing myself, with working and travelling, and at points I would get tradesmen looking for layout plans within the end of the week. I wanted decent walk-in size showers with good pressure, so that tied into what the plumbers were doing – there’s now a pressurized system within the property. All the tiling came from Collinson Ceramics with fittings from Victoria Plum, Bathstore and Victor Paris. I mixed pieces both for the dimensions of the rooms, and also I wanted to mix the look of it.”
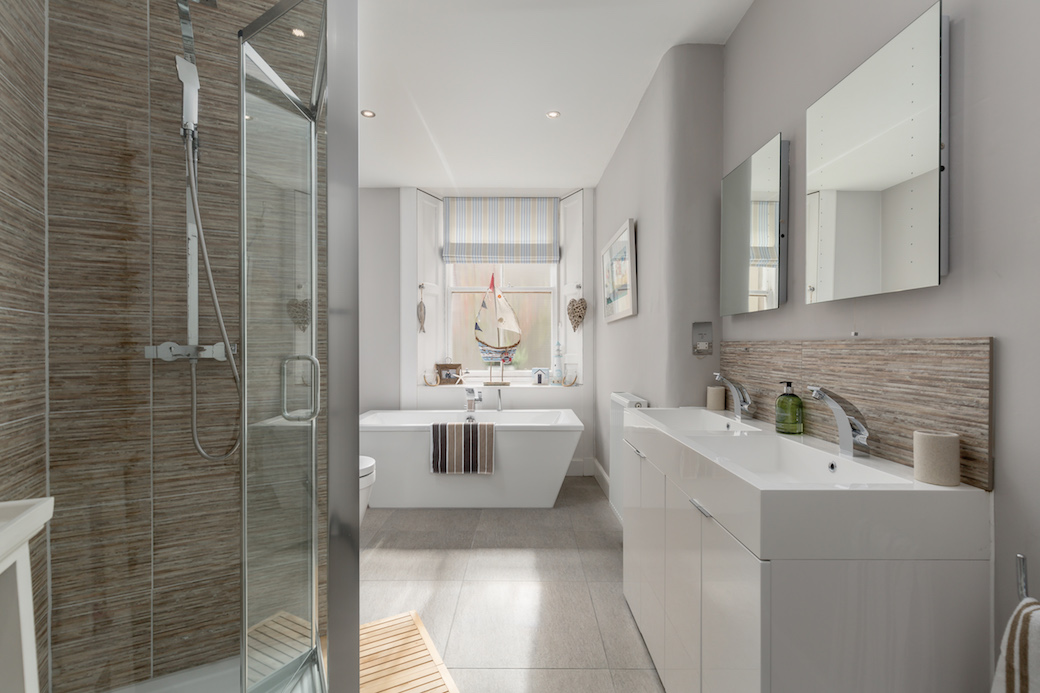
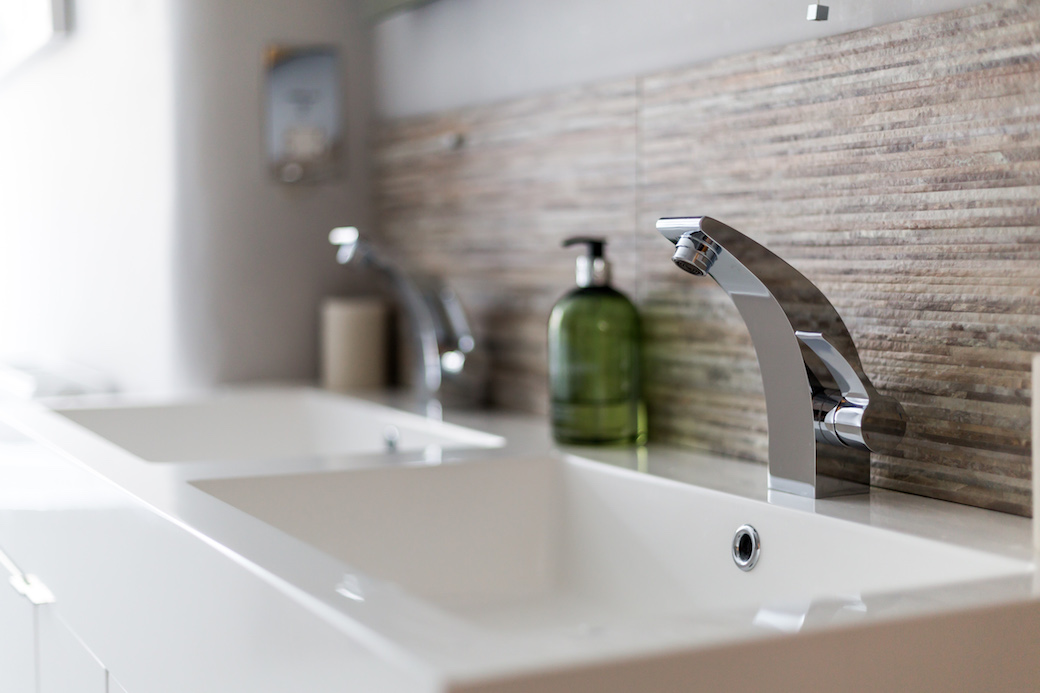
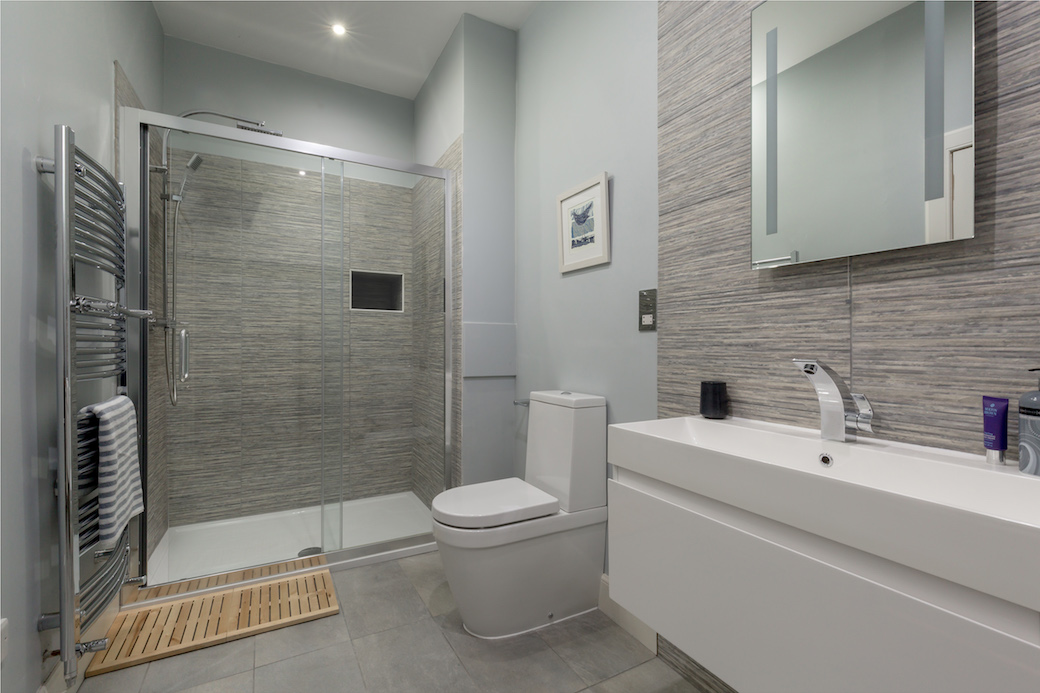
How did you design the external spaces, especially the rear terrace as this feels like another room?
“It didn’t quite work initially the way I wanted it to. I was only given permission to put one set of French doors out the back, whereas I wanted to add two at either end of that large space. But then you work with what you have to work with. The walls behind the terrace were 5ft high previously, which meant that you’d walk outside and feel as if you were walking into a wall. That wasn’t aesthetically pleasing, so I dropped the height of the walls and pushed the earth back, and had bench seating built into the wall. Now you get a sense of the garden being closer into the house. I’ve planted a lot of herbs so it’s lovely to sit out there and have this scent.”
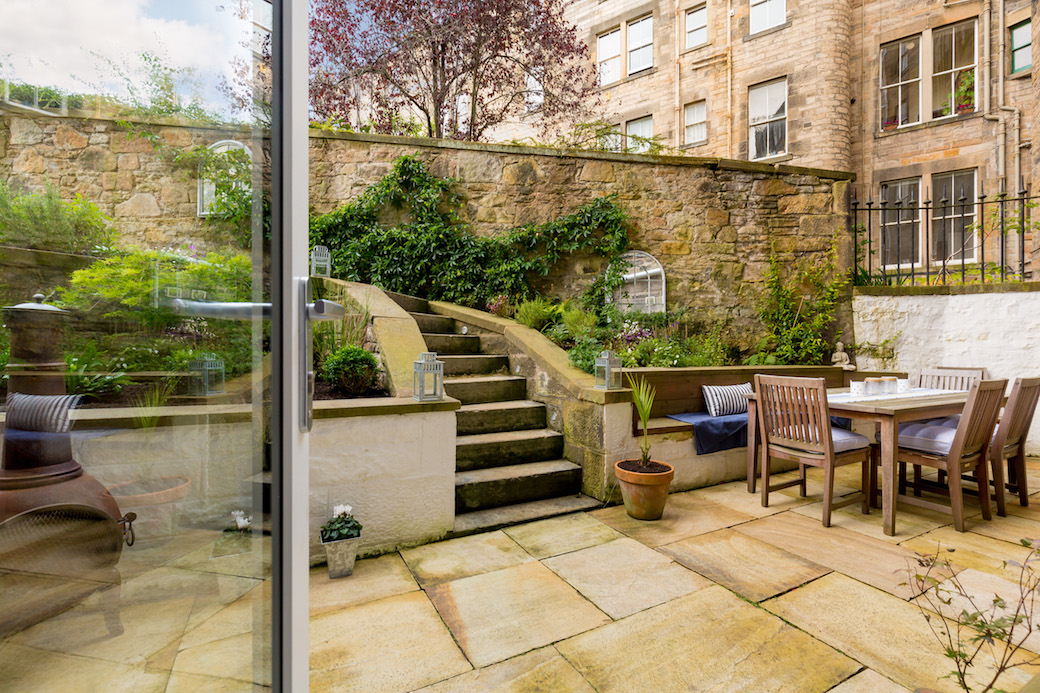
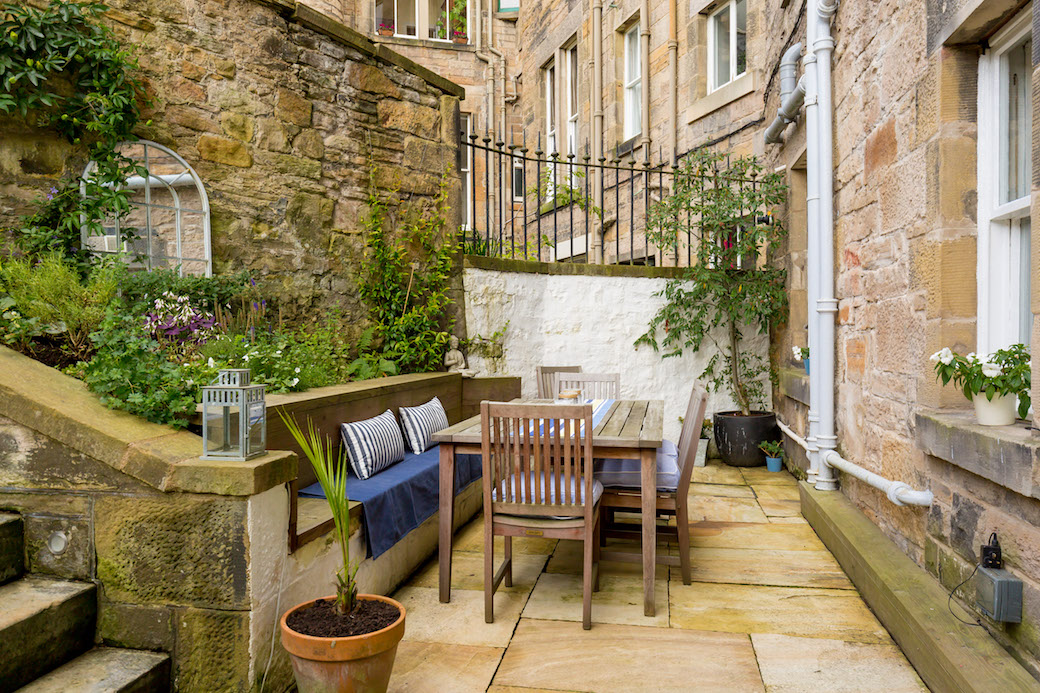
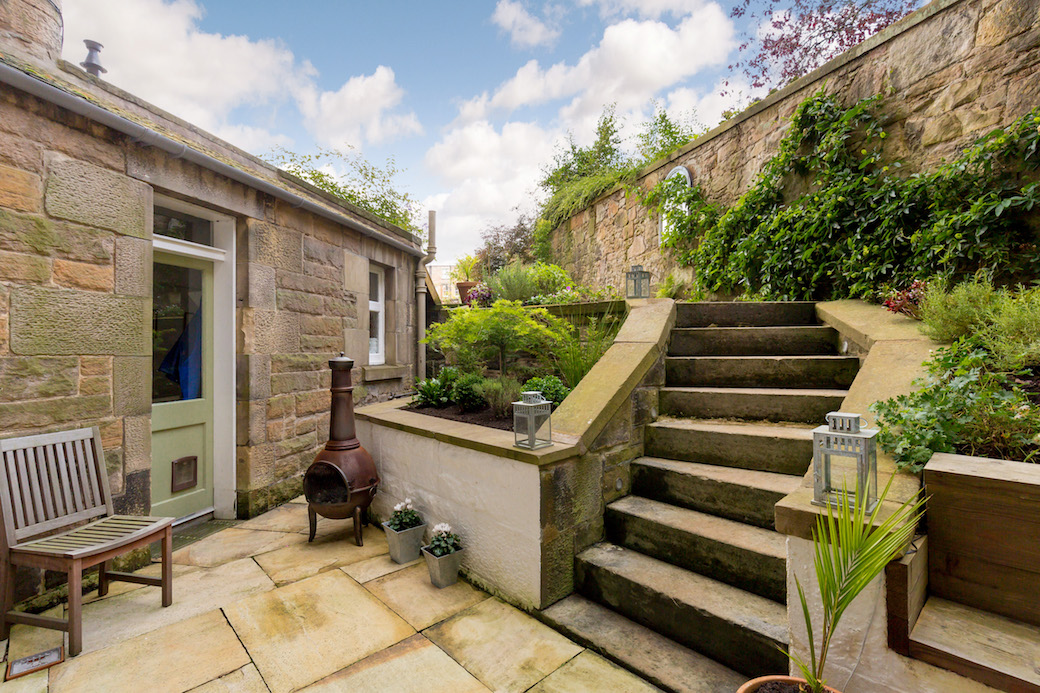
How long did the project take and who did you work with?
“I got the property on 10th January 2013. As soon as I’d concluded missives, I took my architect Richard Allen in and had drawings done. Richard (who is based in the Borders) was very easy to work with and very pragmatic. He’s a very practical architect who understands what I’m trying to achieve and comes up with solutions that will work and get approval – we’re working together on another project now.
Historic Scotland had to come and visit once I was in occupation, so I didn’t start any structural work until the second week of February, and finished inside by Christmas that year. The main contractor was Gordon Bremner – a builder who provides a sense of confidence in their ability to deliver well and on time. He’s very collaborative. The painter was Gavin Ford – again very pragmatic and sympathetic in terms of how to treat the period features upstairs.
The project took ten months. That spring I said I’d host Christmas as I’d have plenty of space, so the last couple of weeks were full on and involved little sleep! I then did the outside space in the spring of 2014.”
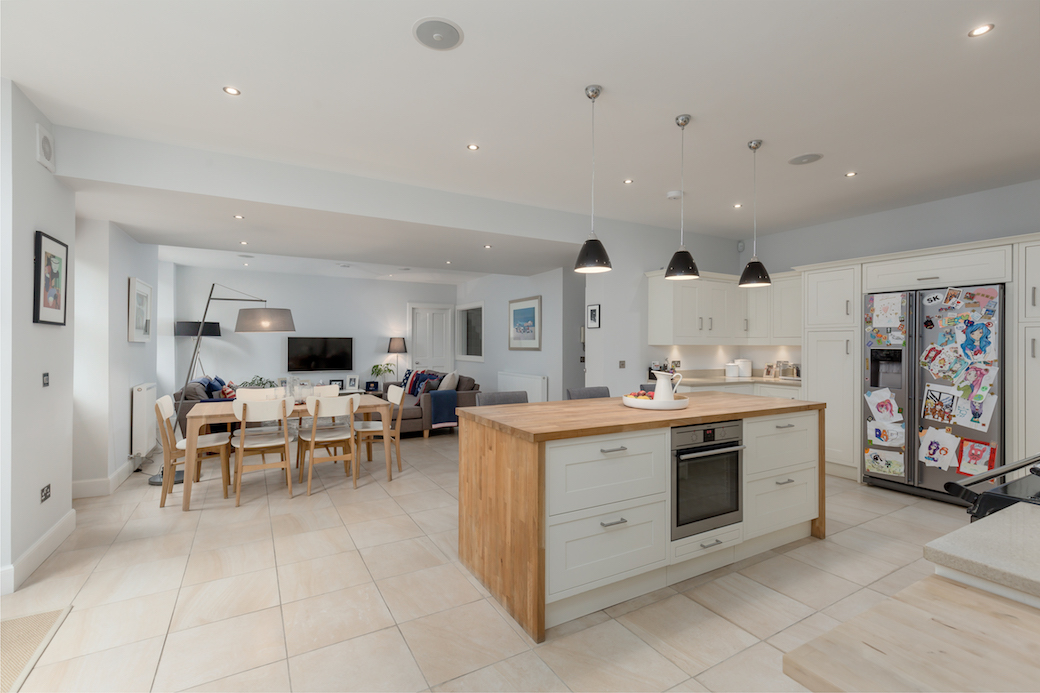
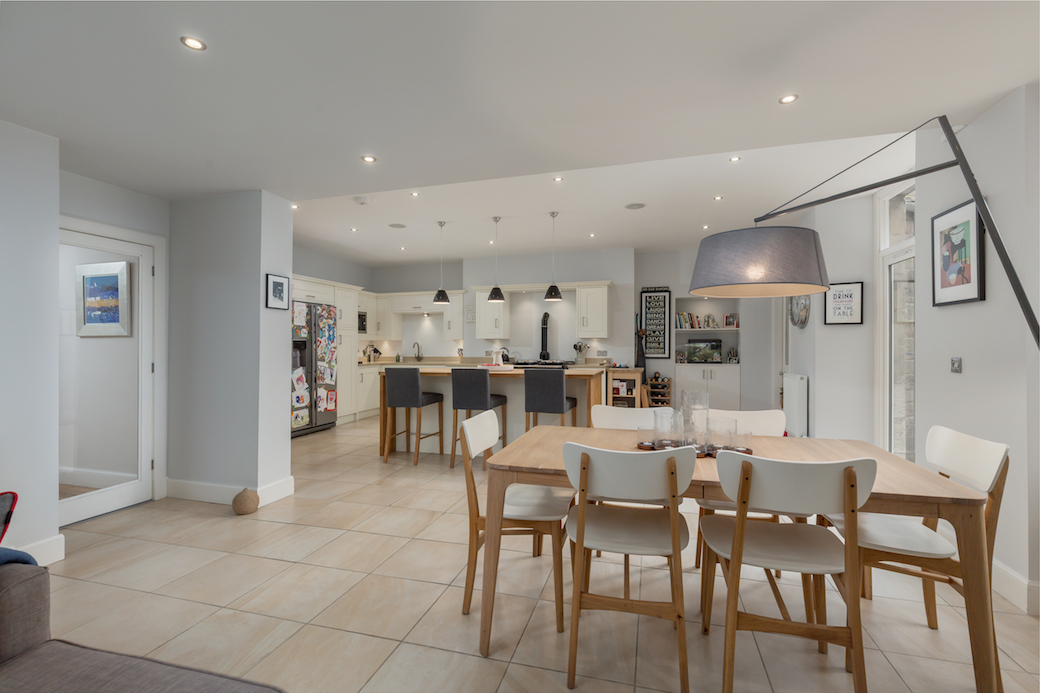
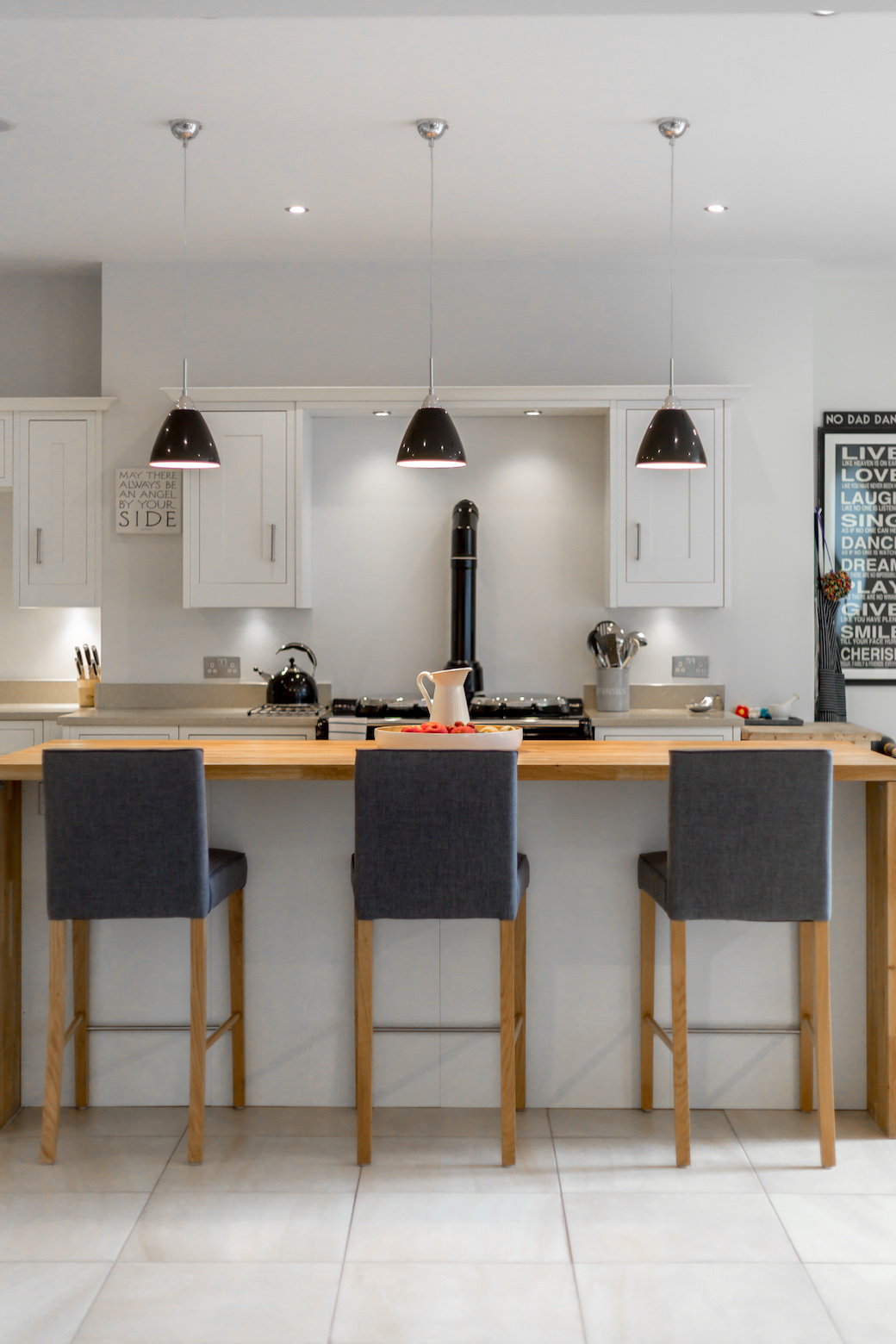
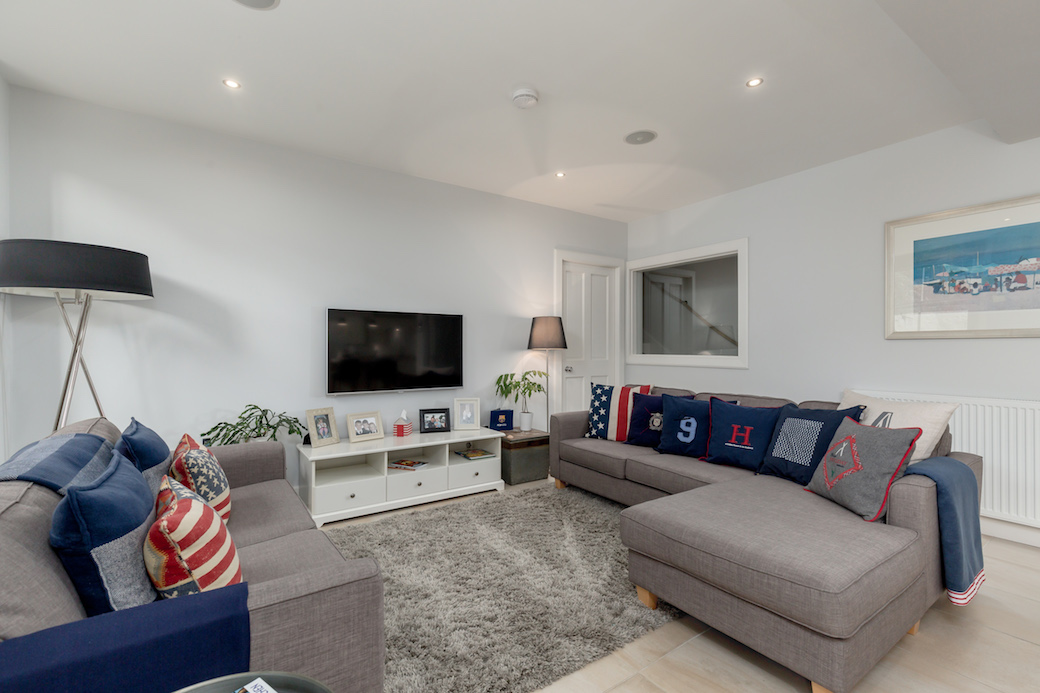
What has exceeded your expectations from the finished property?
“It’s been a fabulous home here with the children. Despite the size, it’s a very homely property, plus we’ve had some fabulous parties here. When I was considering moving I thought, ‘I really want to try and avoid another project…’ but, of course, I find myself drawing out plans again.”
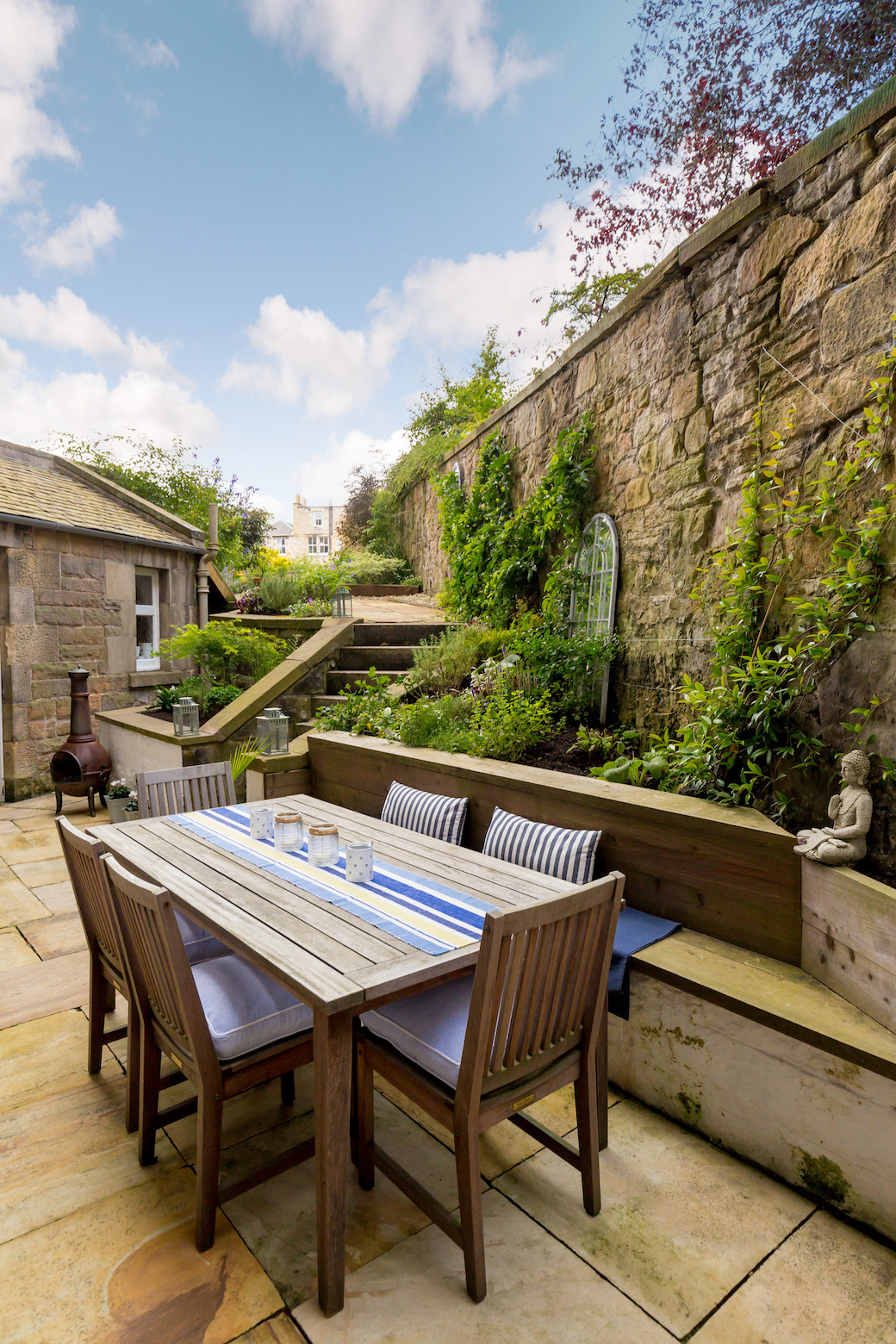
With thanks to Barry MacLennan.
Contact Knight Frank for similar properties.
All photography by SquareFoot.

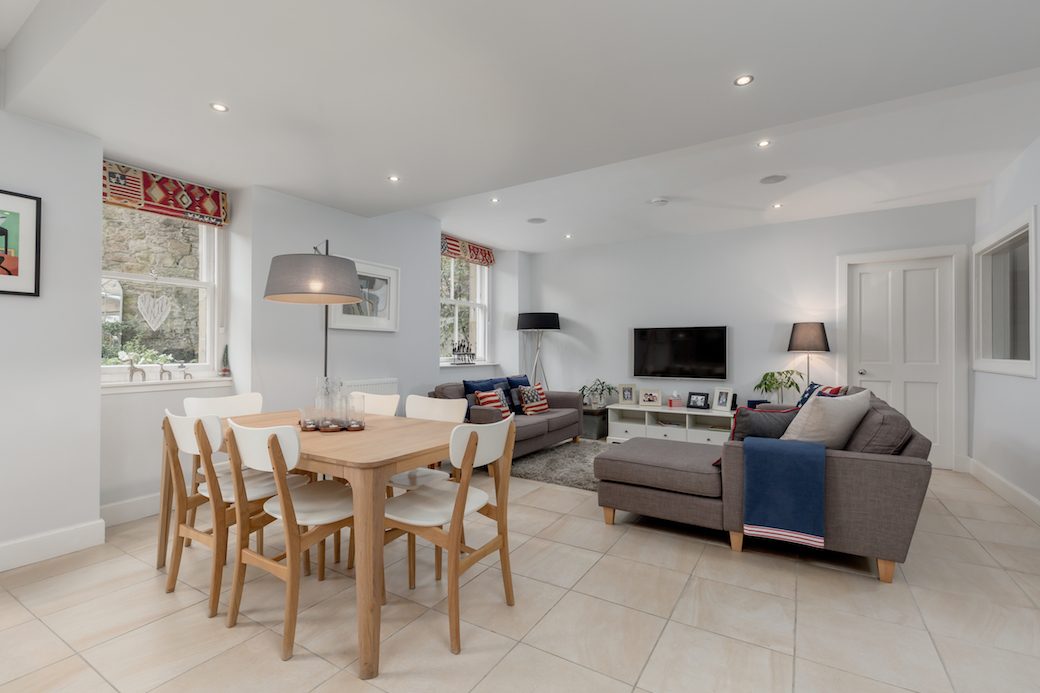

WOW. This is a fantastic project walkthrough. Thank you so much for sharing. The attention to the original character of this home was perfectly kept through out the home yet it still feels so modern. I’m in love!
Kevin Twitty Interiors
Portland, Oregon
I have a fondness for bright and colorful interiors but there is something to be said for having a mostly neutral interior which features pops of color throughout using throw pillows or wall art. It makes redecorating much easier, that’s for sure.