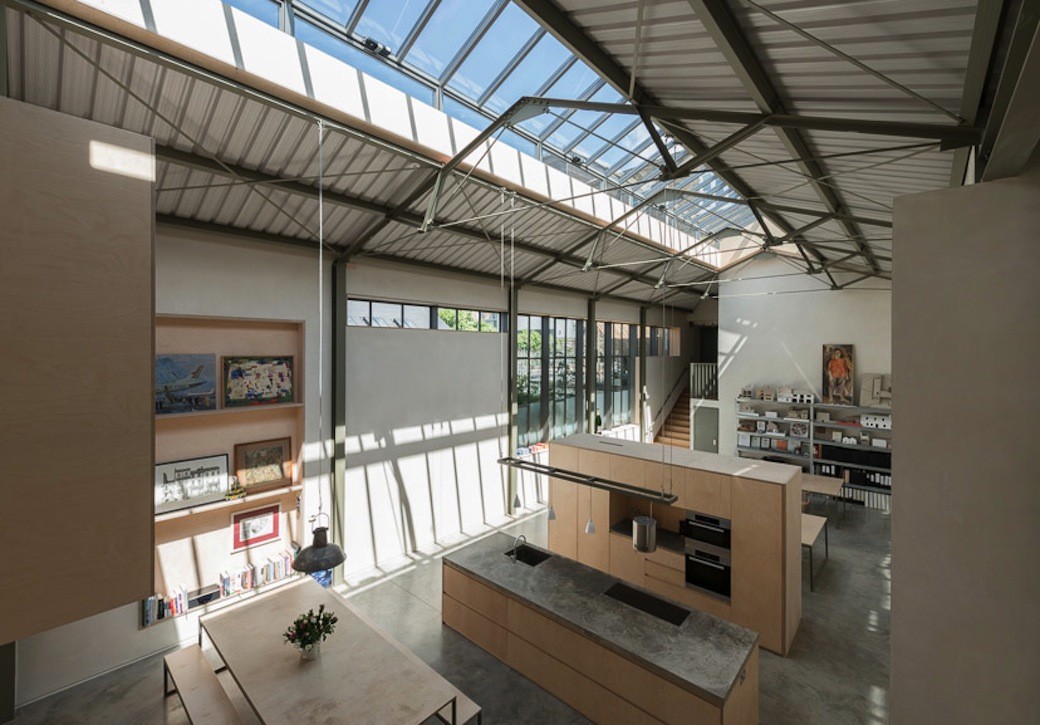There’s a saying about not judging a book by its cover, and the same is often true about properties. Sure, some houses show you just how wonderful they are from the exterior. You’re sold from the driveway, basically, or when standing outside the front door.
But others give little away from their façade, which only makes a house seem all the more intriguing, particularly when the interior turns out to be something truly spectacular.
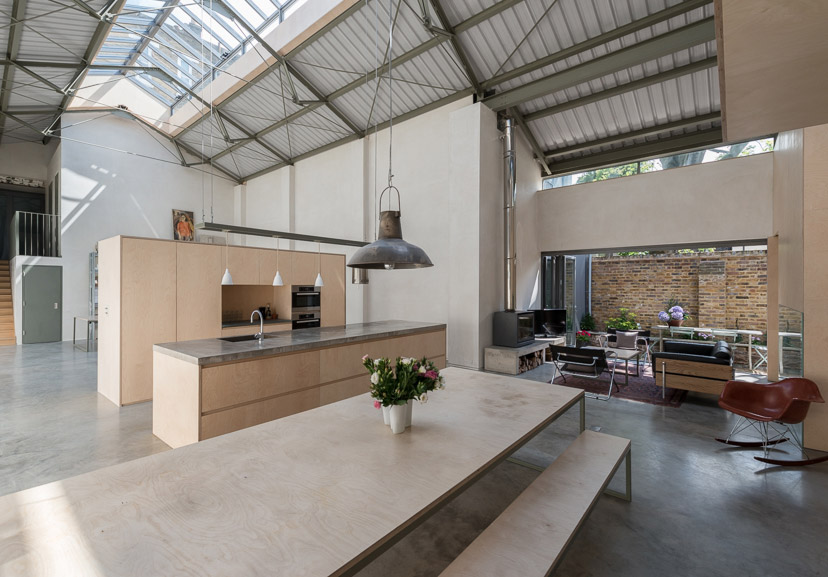
This is certainly the case with The Workshop, which is located on Royal College Street in London’s Camden area. Arriving outside, the house has a modest street presence – although, I must admit, even from the colour and the crisp typography on the façade I’d be expecting something interesting. You wouldn’t know what it was, though. Considering those warehouse doors, you probably wouldn’t even guess it was a house. A really cool studio space perhaps? Even the name suggests a commercial use.
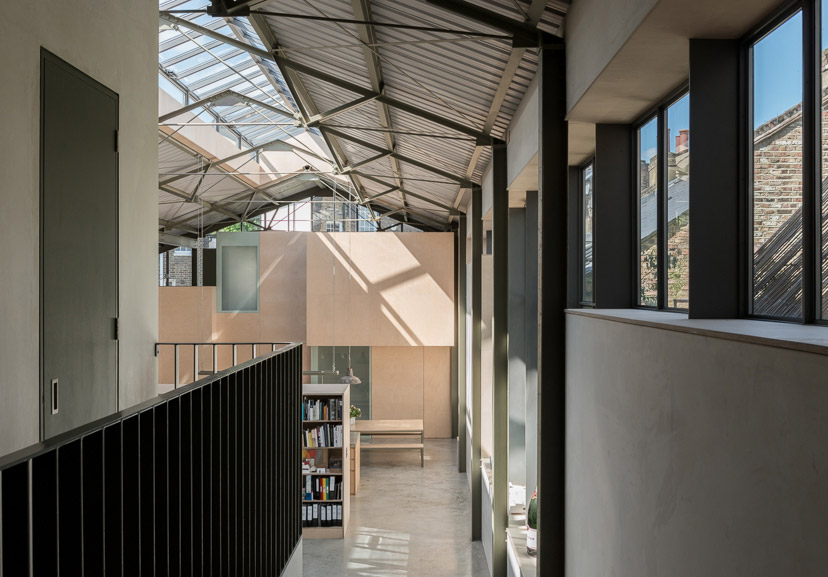
Once inside, however, the property opens up to reveal a soaring space that seamlessly combines living and working zones. The house occupies a backland site that’s accessed through a gap in the Victorian terrace, and was formerly a furniture workshop. Today’s building was designed by Henning Stummel both as a family home and an architecture studio, and recently received an RIBA award. The house was also featured on Channel 4’s Grand Designs when Kevin McCloud summarised the space by saying: “This is simply brilliant!”
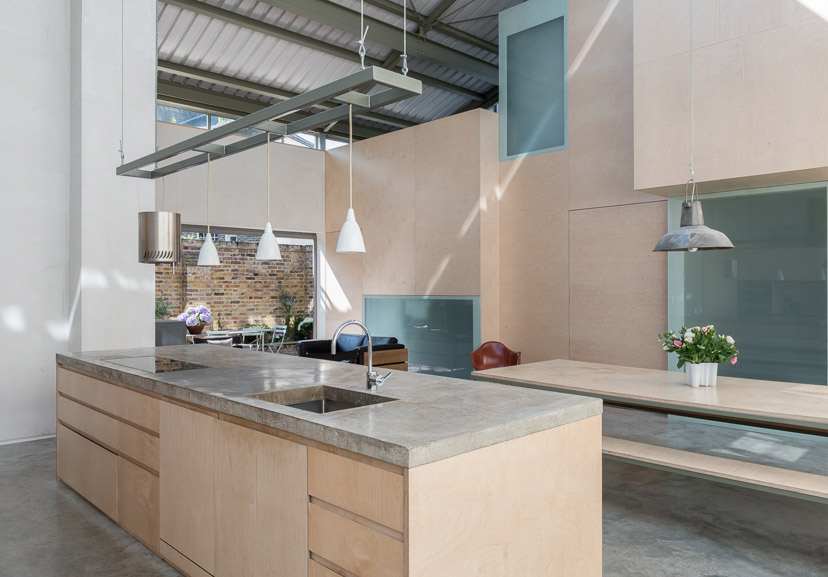
And it is. The volume is staggering, just staggering. A bank of electronically operated skylights combined with huge windows ensures that daylight thunders into the space, and Stummel has retained the original industrial language with a pitched roof and a delicate steel frame. A statement from the practice explains: ‘Whilst the existing structure was in a derelict state, we really liked the beautiful space, the delicate structure and the peace and tranquility of this place. The brief turned to retaining these qualities in a well-insulated contemporary rebuild and making this space work as a home and office.’
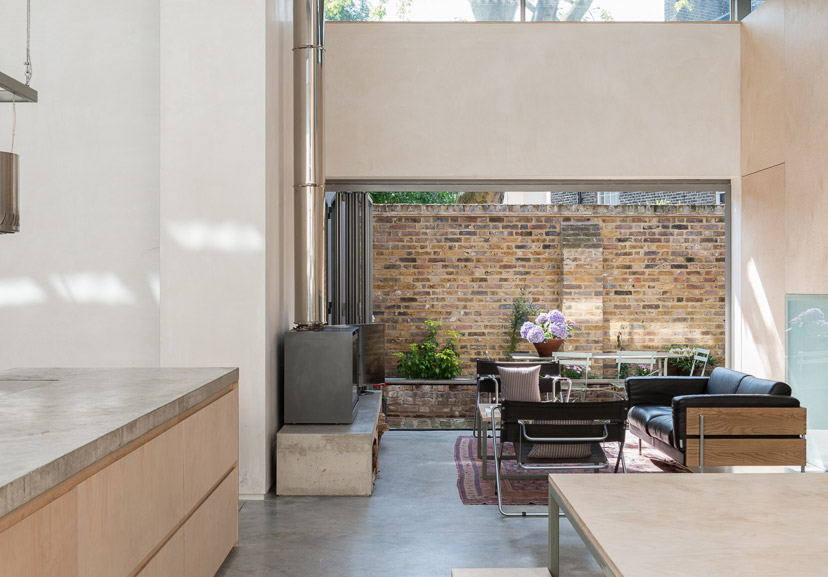
The space is divided by a freestanding storage unit, which provides bookshelves for the architecture studio on one side, while the reverse side forms a wall of kitchen cabinets. There’s a cosy seating area with a woodburning stove, and folding doors spill this space outside into a courtyard garden. The polished concrete floor offers a visually calm backdrop for the restrained palette of colours and materials.
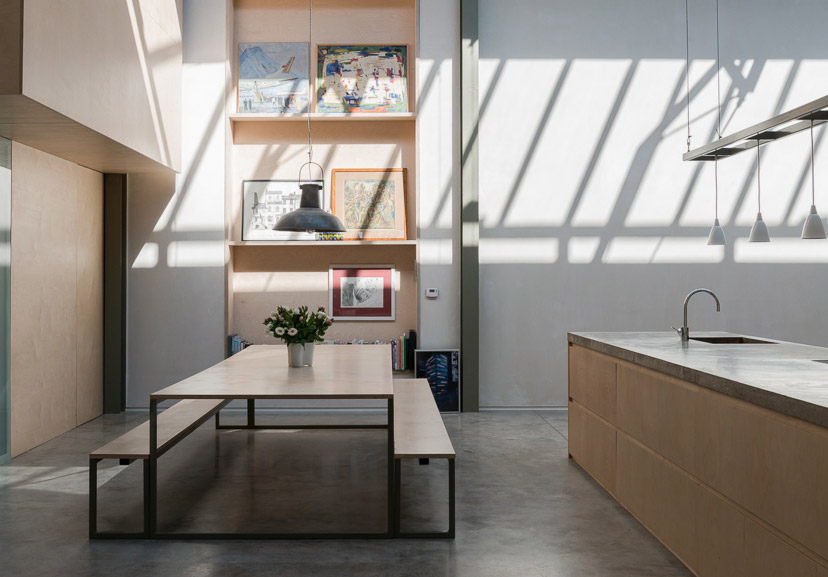
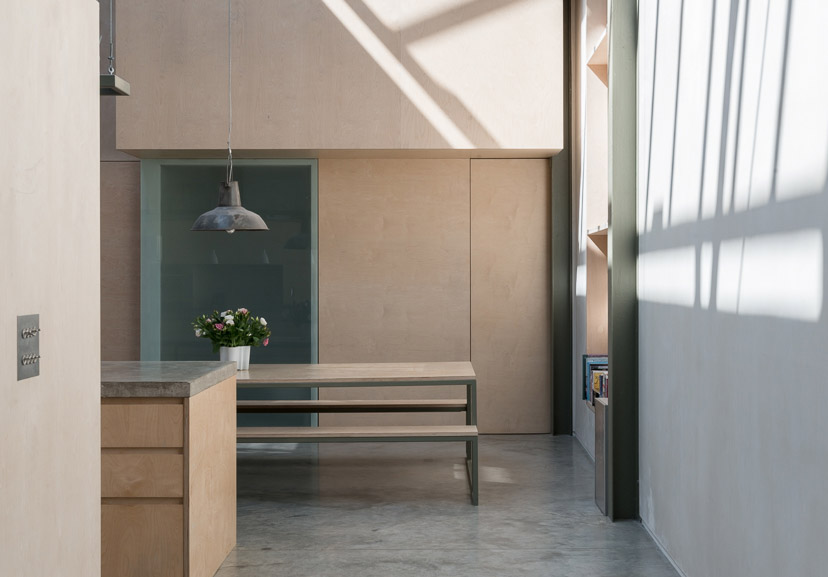
The three bedrooms are contained within a series of plywood boxes at the rear of the main space and are accessed via a full-height pivoting door. There’s also a study on the mezzanine overlooking the living area. This area is described as ‘an oversize sculpture, a composition of plywood boxes set within the larger space.’
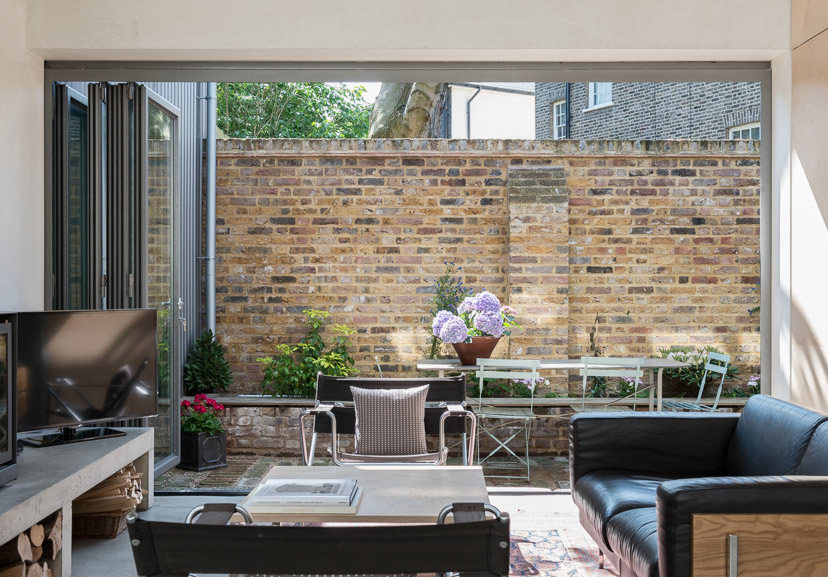
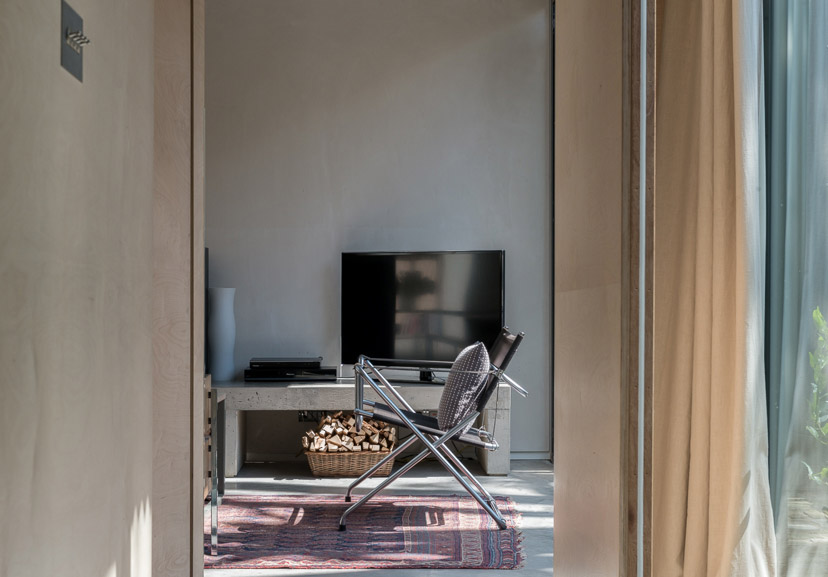
The Workshop is completely unique. It’s a home that manages to appear both exciting yet serene thanks the gentle interplay of textures and tones. Given the light and the volume, this must be the most energizing of spaces to work in – and, obviously, to live in and call home.
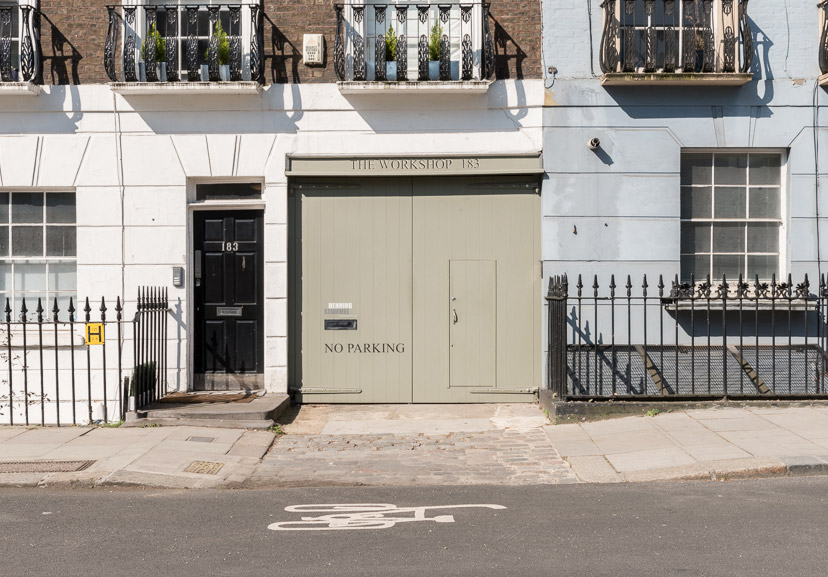
The Workshop was marketed by The Modern House.
See my Steller story on The Workshop.

