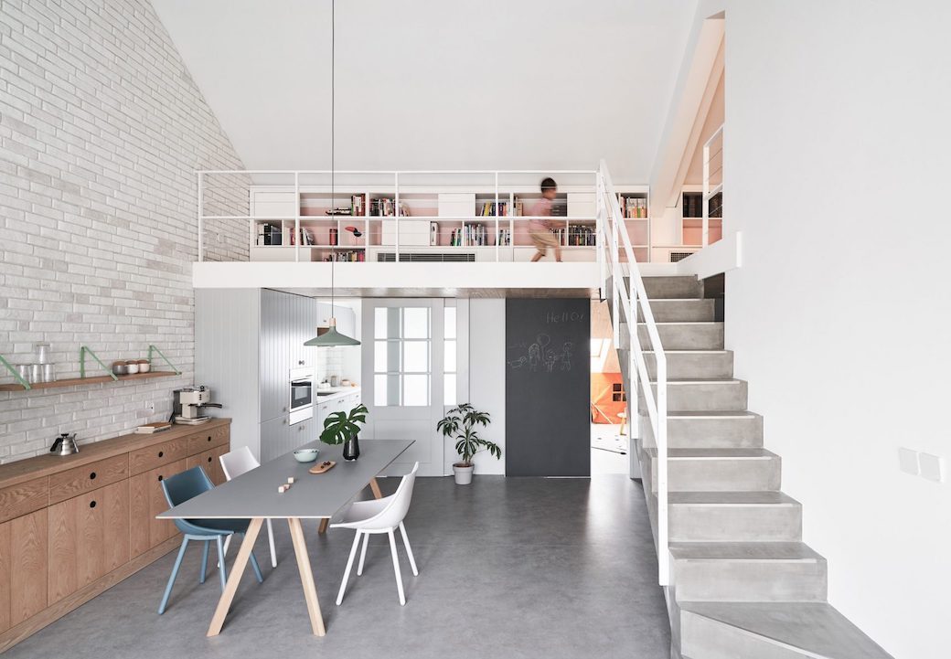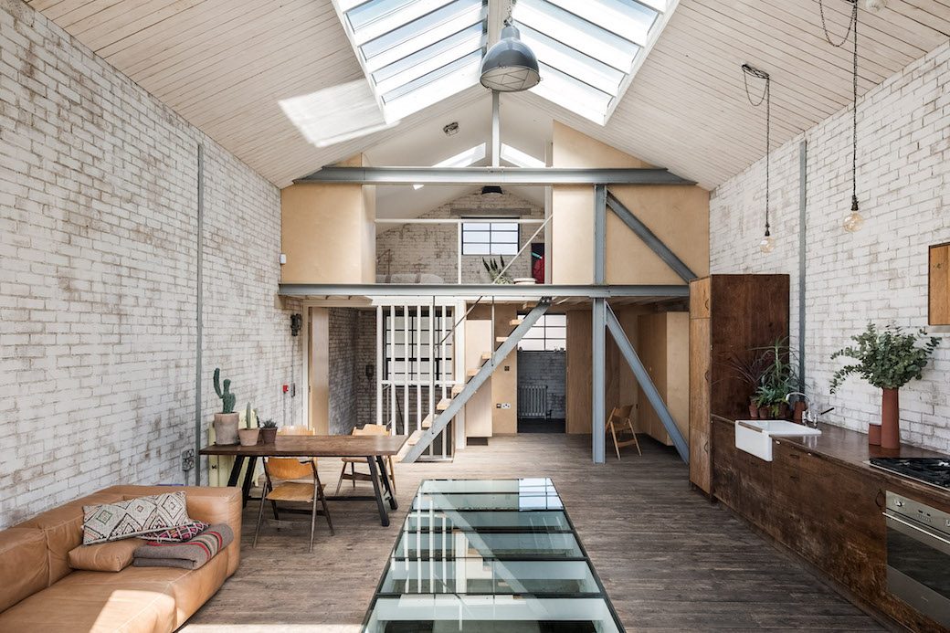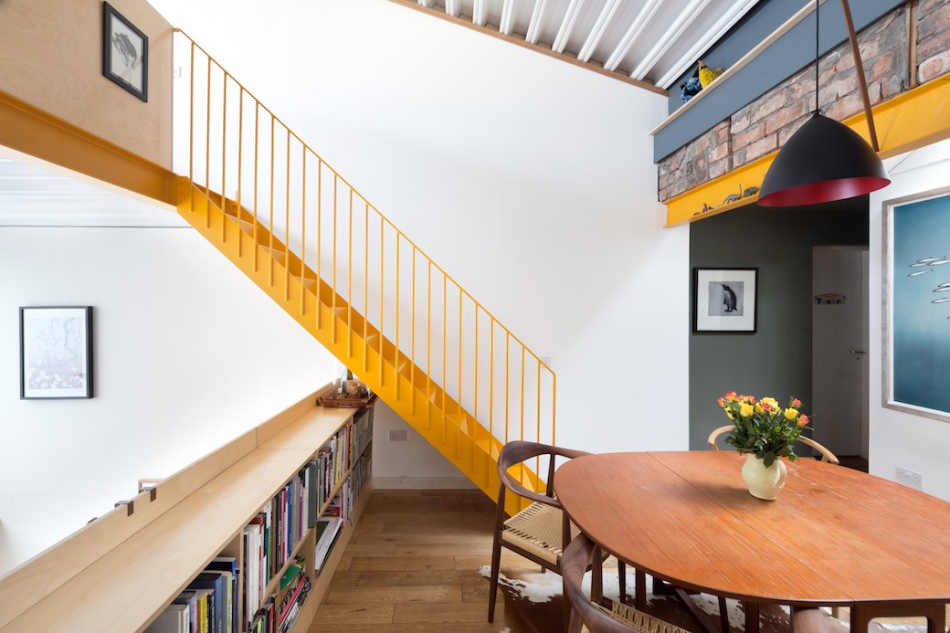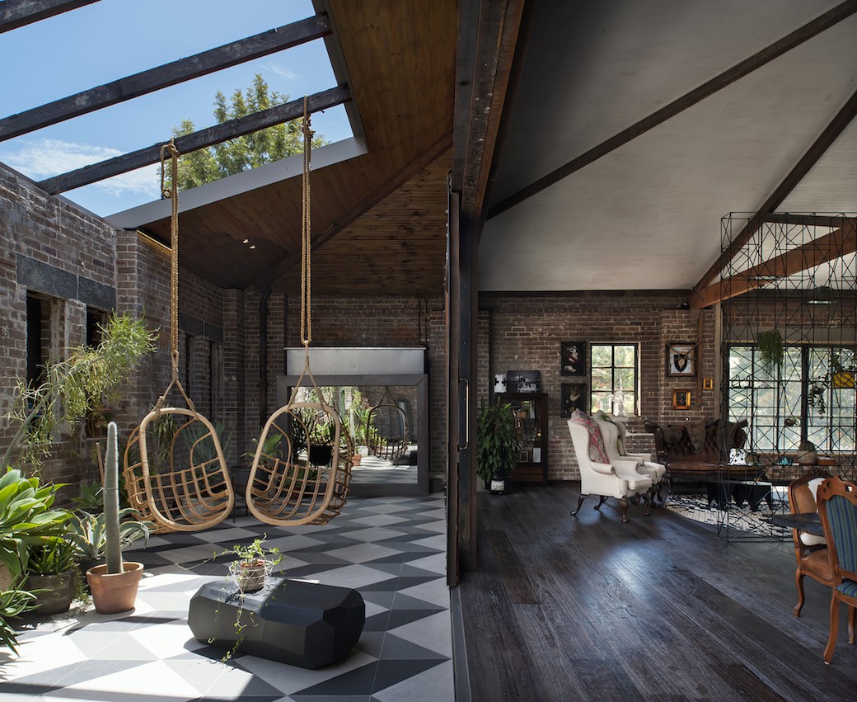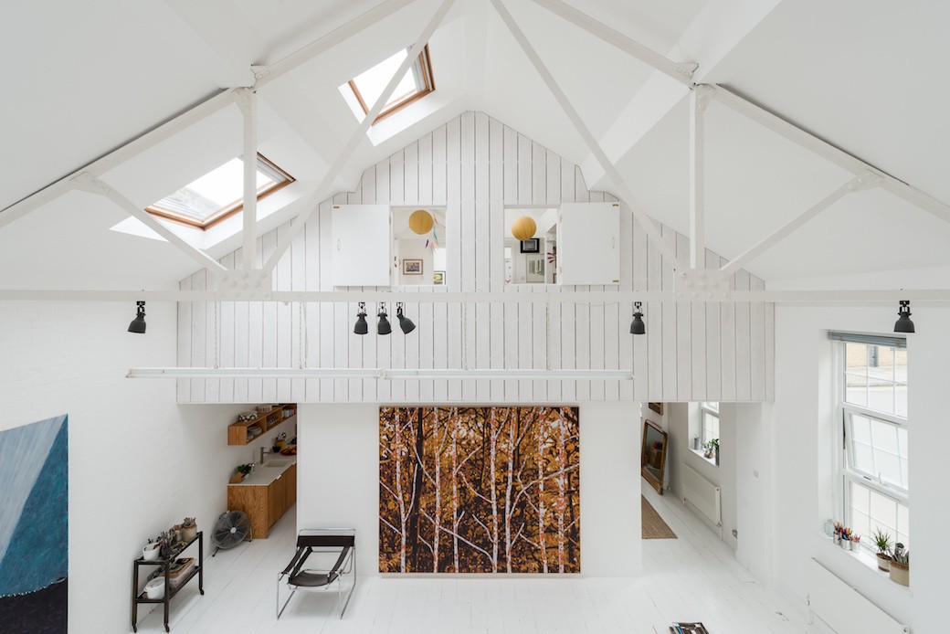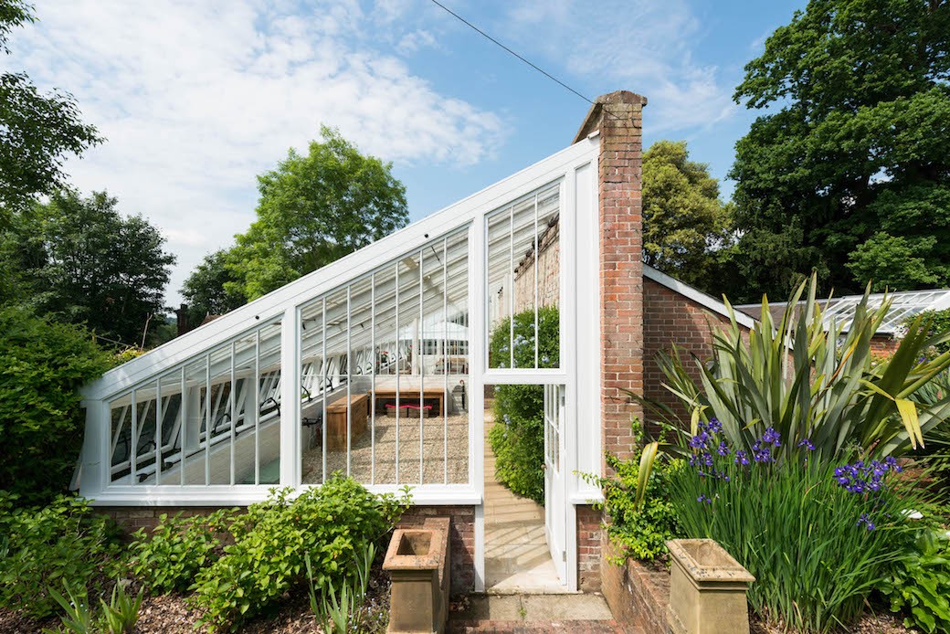So hello. It’s been a while – since September last year to be precise. I took a blog break that became an extended blog break, and then I wasn’t sure when or indeed if I was coming back here. I’d been working on some other ideas – hopefully a new venture this year. I decided to spend less time at my desk. But I kept bookmarking ideas for blog posts. And occasionally an email would arrive with a great product range and I’d immediately think, ‘I have to blog about this…’ So I’ve been saving ideas waiting for the time when I wanted to sit down and write – and if I decided not to, well, that was fine too.
And then yesterday I was browsing Dezeen and I spotted this house. Random, but interesting, and it reminded me that I used to enjoy blogging about random and interesting things. Not planned posts as such. Just things I liked. Wasn’t that why I started Copperline in the first place? So, the best way to start writing anything again is just to start.

