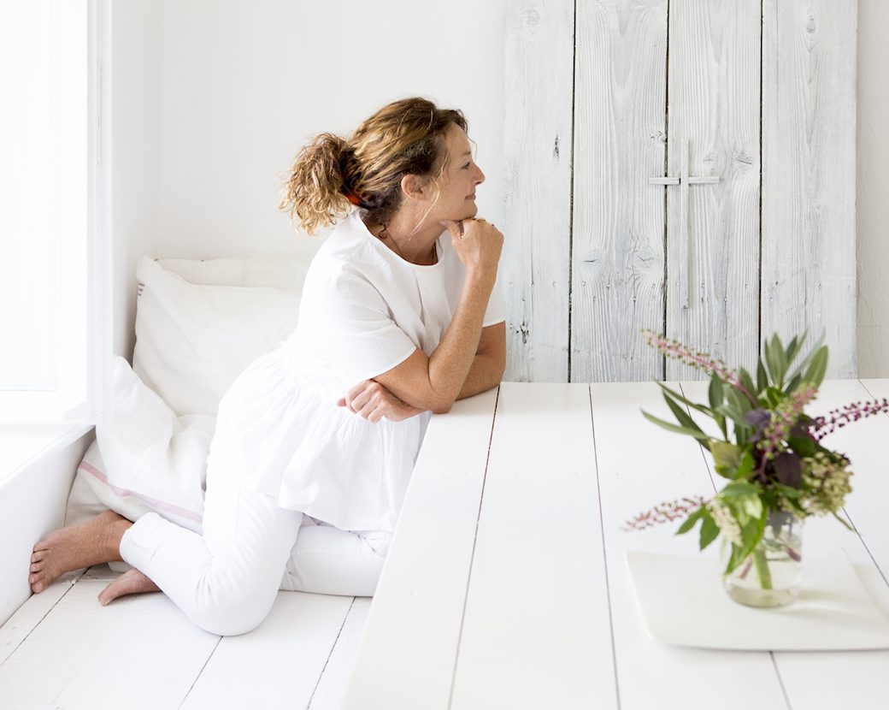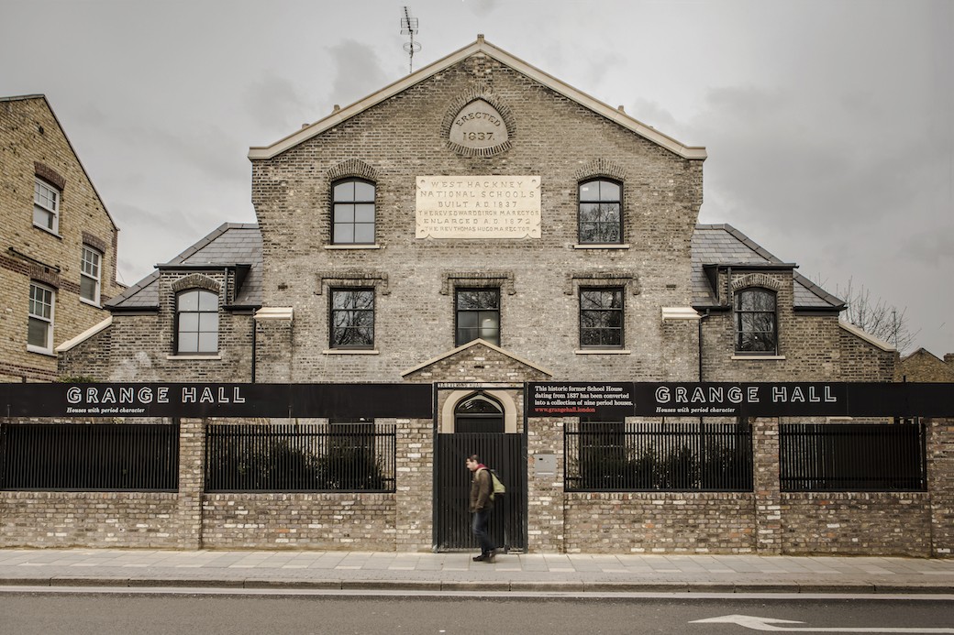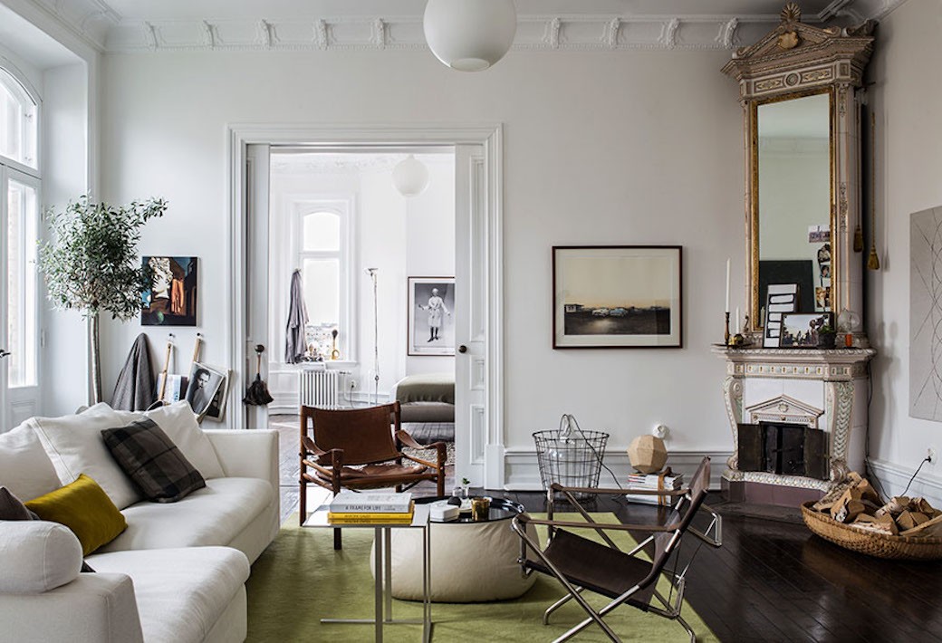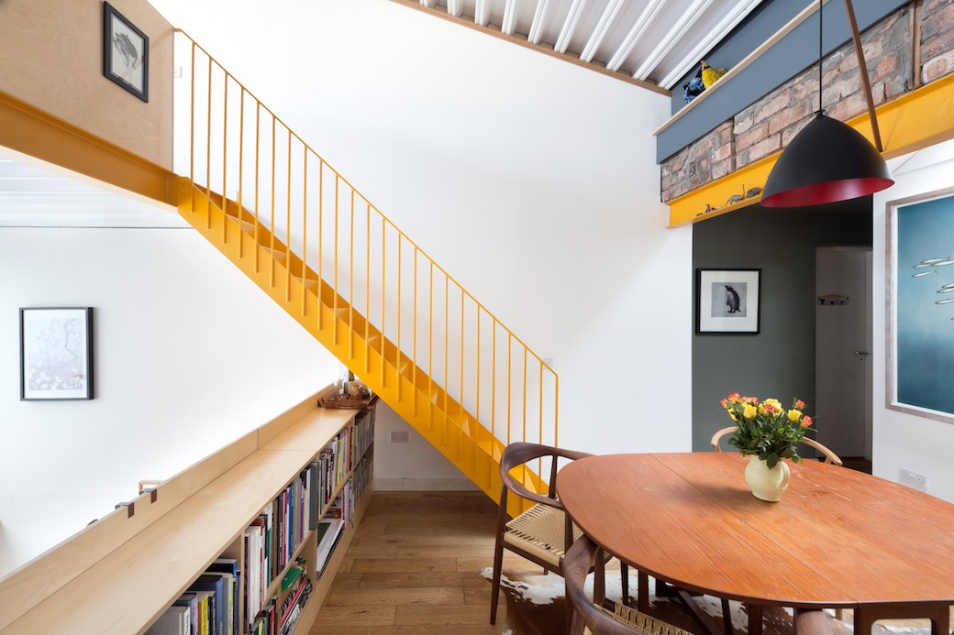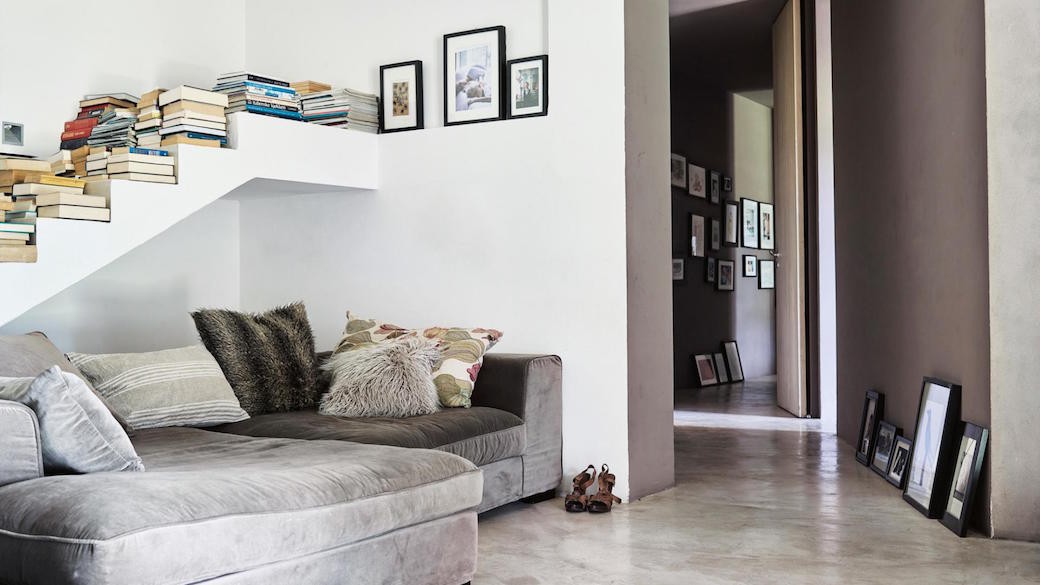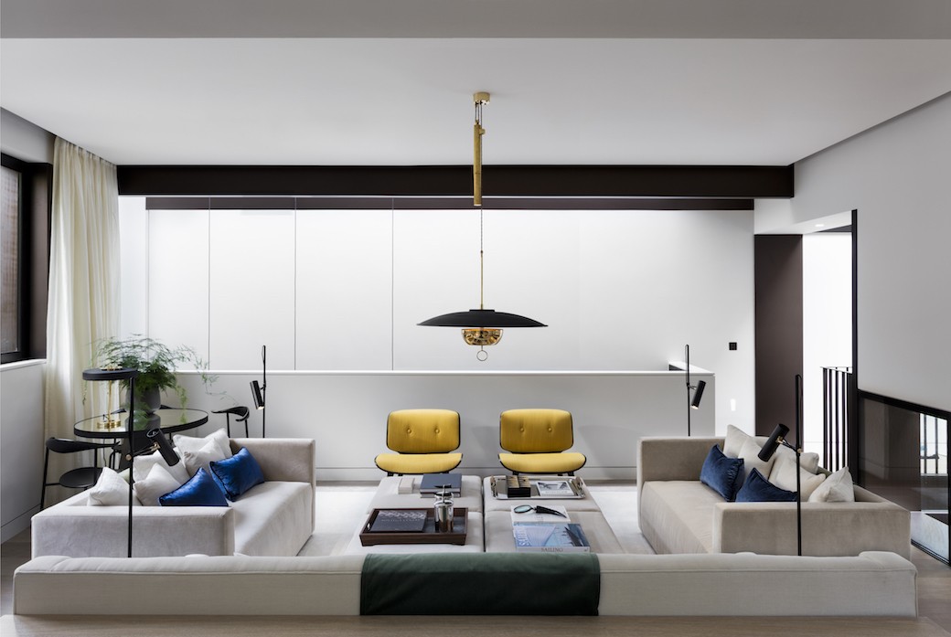Designer, author and photographer Claire Lloyd is passionate about light – as she writes on her website, ‘Light makes my spirit soar’ – and this is evident in Claire’s approach to each interior project, from her light-filled Greek island home, which was the subject of her 2012 book entitled My Greek Island Home, to this minimal mews house in London’s Notting Hill which Claire redesigned completely (she has since sold the property), photographed here by Nathalie Priem. From her early career working in art direction for magazines including Australian Vogue, to more recent work as an author of two books – her first, Sensual Living, was published in 1998 – Australian-born Claire’s eye for simplicity and refined detailing has resulted in interiors with a beautifully understated and quiet aesthetic.
Grange Hall is one of those buildings that I wouldn’t be able to walk past without pausing to take a photo – there’s just something about this façade with its weathered, rustic-looking brickwork that I can’t resist. The original West Hackney Parochial School in Stoke Newington in London’s N16 was built in 1857 as two large halls that housed the girls’ wing to the west and the boys’ wing to the east. The building was later used as a church hall, a social hall and a snooker hall, and more recently its name was changed to Grange Hall and it was used as a warehouse for electrical fittings and rare transistors.
I came across this apartment the other day on HomeDSGN while scrolling for inspiration, and as I couldn’t see any photo credits I did a quick search to track down some background of this apartment. The original article appeared in Swedish Elle Decoration and this stunning apartment is the Gothenburg home of interior designer Sara Gerum and her craftsman husband Christoffer.
I’ve seen a number of shop conversions over the years, from a compact split-level studio space in Edinburgh’s Stockbridge area to a fantastic industrial-style loft space by Holyrood Park, and each has demonstrated ingenious ways of dealing with the spatial challenges of working within a former commercial space. How do you create a functional and desirable living space when you have limited light at street and below-street level?
This two bedroom property on West Annandale Street in Edinburgh – which has been marketed by Smart Property with photography by Dave Morris – caught my eye as, when faced with these same challenges, the owners, architect Tim Bayman and Lizzie Elliott, have created a dynamic interior that works both as a home for their family and as a work space for Tim.
Sometimes you just have to take a break to deal with ‘life stuff’, so it’s great to be back here thinking of blog posts again. And after a fraught few weeks I was feeling the need of some Scandi calm when I spotted this gorgeous house featured on Inside Out. What do you get when a Norwegian interior designer, Hanne Poli, who has also lived in New York, Malaysia and Amsterdam, relocates with her family to Italy? Well, you get an amazing house for one thing, and an interior that blends Poli’s pared back Scandinavian roots with a relaxed rural Italian vibe and a fair share of eclectic touches.
Back in February 2015 I wrote about a house at 47 Old Church Street in London’s Chelsea that had been completed by the design studio and developer Echlin – you can find the accompanying Steller story here. It was a stunning property, and at the time I wrote: ‘This interior reminds you of what luxury really looks like: exquisite materials and detailing with a strong sense of craftsmanship, with some knockout features… and a floor plan conceived to enhance the space and flow and light.’
Two years on and I’m delighted to be sharing another project by Echlin that reflects these same qualities of craftsmanship combined with an impressive use and flow of space – with all photography by Nathalie Priem.

