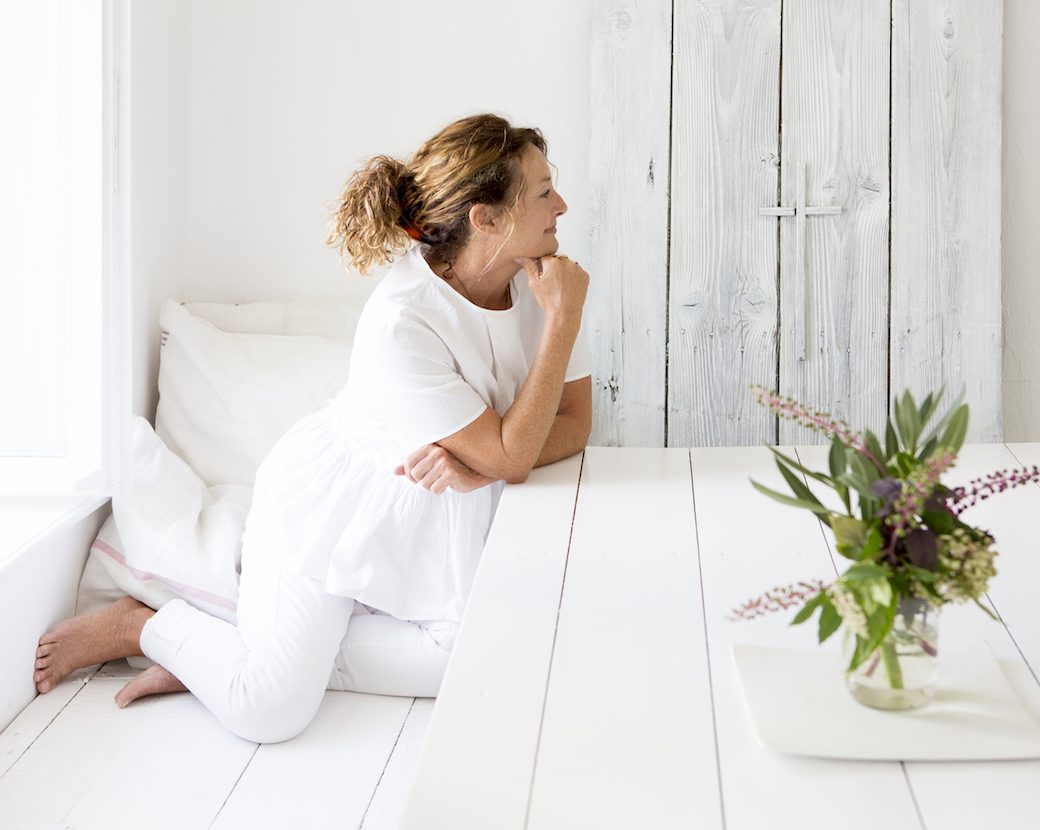Designer, author and photographer Claire Lloyd is passionate about light – as she writes on her website, ‘Light makes my spirit soar’ – and this is evident in Claire’s approach to each interior project, from her light-filled Greek island home, which was the subject of her 2012 book entitled My Greek Island Home, to this minimal mews house in London’s Notting Hill which Claire redesigned completely (she has since sold the property), photographed here by Nathalie Priem. From her early career working in art direction for magazines including Australian Vogue, to more recent work as an author of two books – her first, Sensual Living, was published in 1998 – Australian-born Claire’s eye for simplicity and refined detailing has resulted in interiors with a beautifully understated and quiet aesthetic.
I caught up with Claire recently to ask about this two bedroom mews house in Notting Hill.
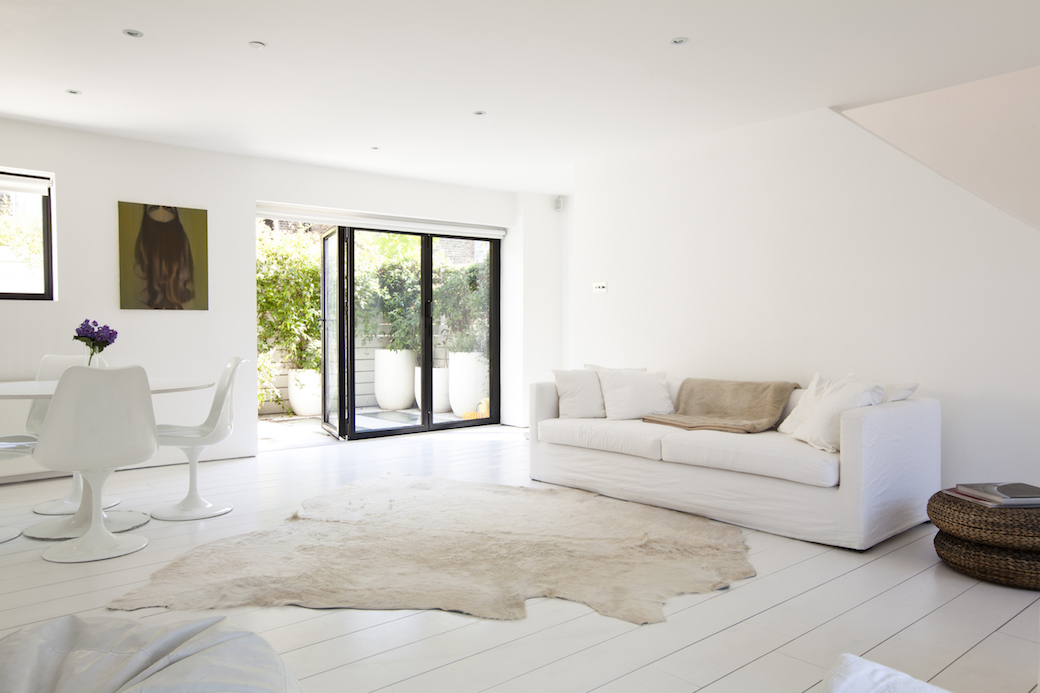
What attracted you to this property?
“I had a friend living in the same mews and she alerted me to the property. When I went to see the house all I could see was potential – potential to add another floor and to completely refigure the whole space. I also liked the idea that it had an outside space accessible through a small door.
I wasn’t particularly looking for a mews house; however, I did like the idea of it as a challenge. I thought it would be an interesting project to undertake; I wanted the opportunity to give a small mews house the feeling of a spacious apartment.”
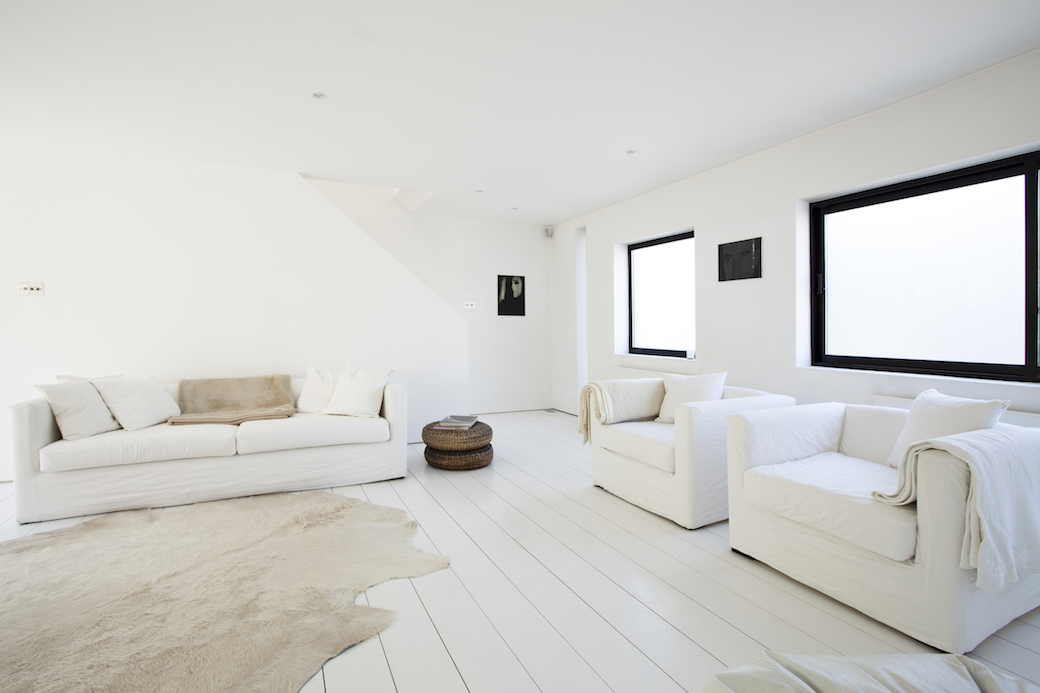
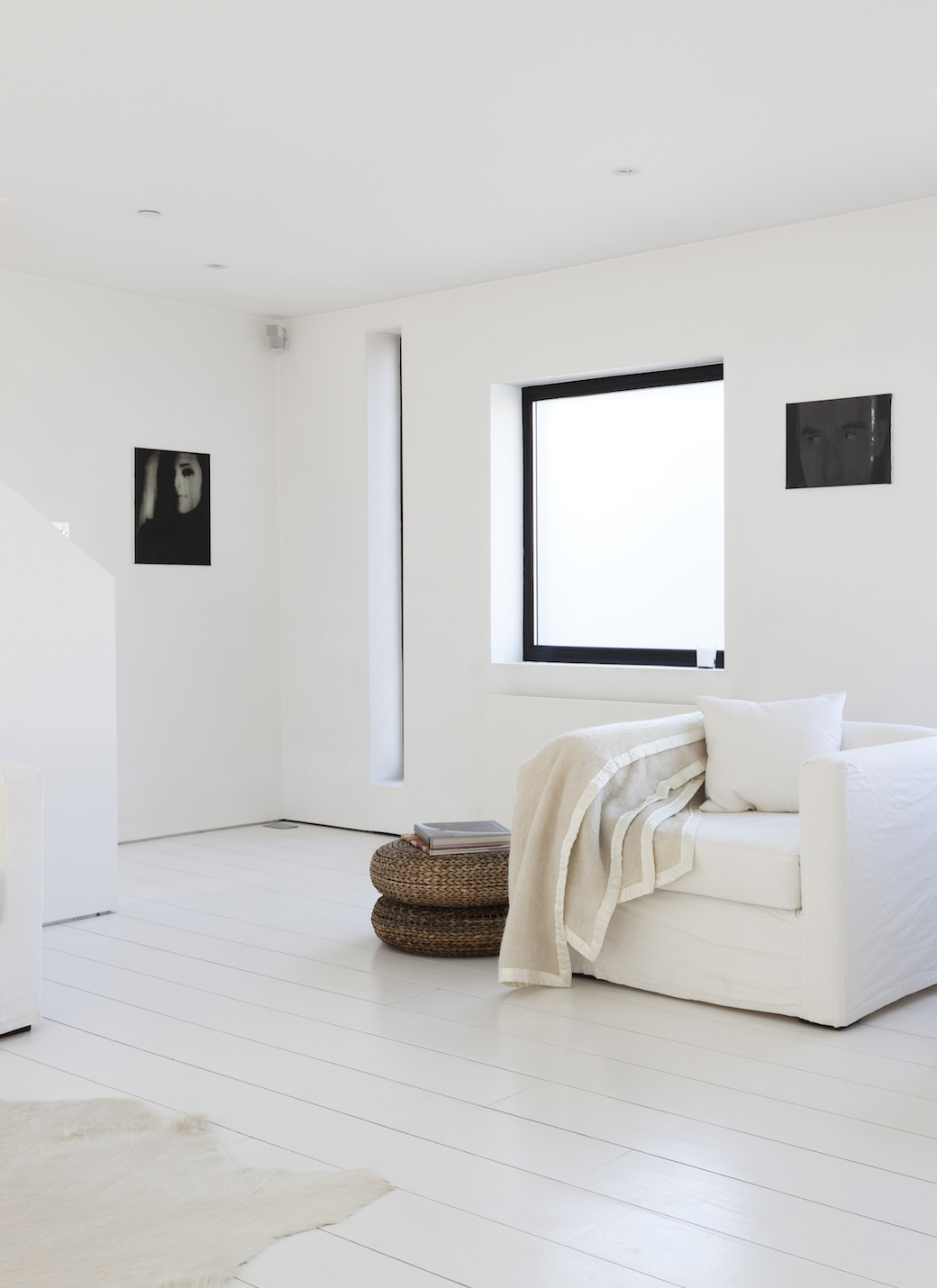
Mews houses tend to offer challenges in terms of the scale of the rooms, along with light and flow of space, so what were the challenges of this house?
“All those things were challenges which is why I was drawn to the project. They are things I am passionate about achieving in every space I create. The other challenge was keeping the neighbours on side.”
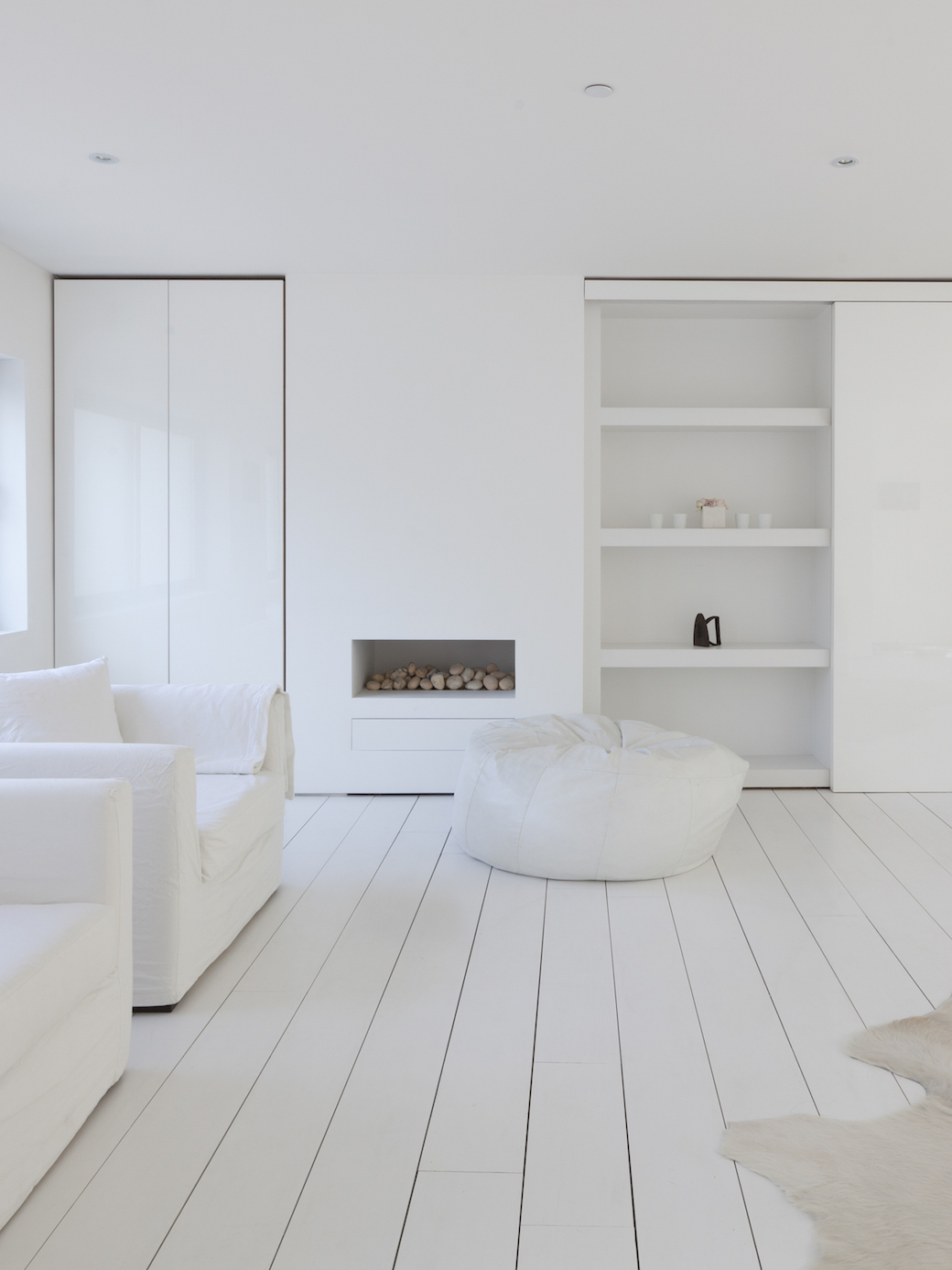
How did you reconfigure the spaces?
“Originally the house was on two floors. I stripped both floors out completely and reconfigured the space to suit the way we wanted to live. Then I added a third floor.
I had an enormous oversized new front door made to give a sense of space on arrival at the house. You step into an oversized hallway with a generously proportioned staircase on the right and on the left a large flexible space with a sliding wall. When the door is opened completely it lies flush against the wall. Off this room is a spacious shower room. I positioned the kitchen at the back of the house at the end of the hallway. There was no natural light so I put three flat glass panels in the ceiling. The ceiling is also the first-floor terrace.
I had to work out the best way to incorporate the stairs to each floor and I decided to run them against the wall on the right hand side. From the ground floor, they take you straight up into the sitting room, which I made into one open living space leading to a south facing terrace. The stairs from the first floor are positioned on the same wall but at the other end of the room and they take you up to the third floor.”
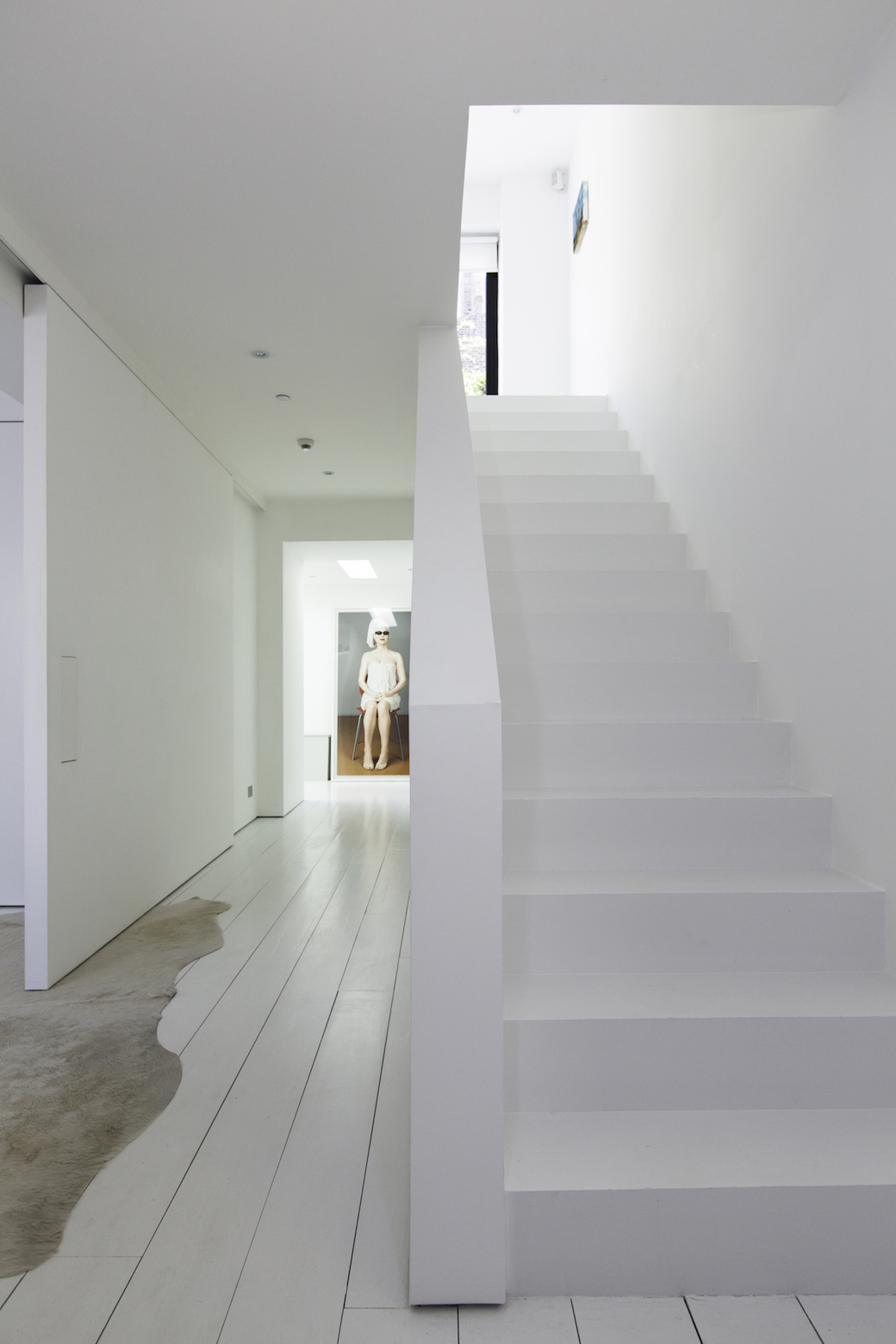
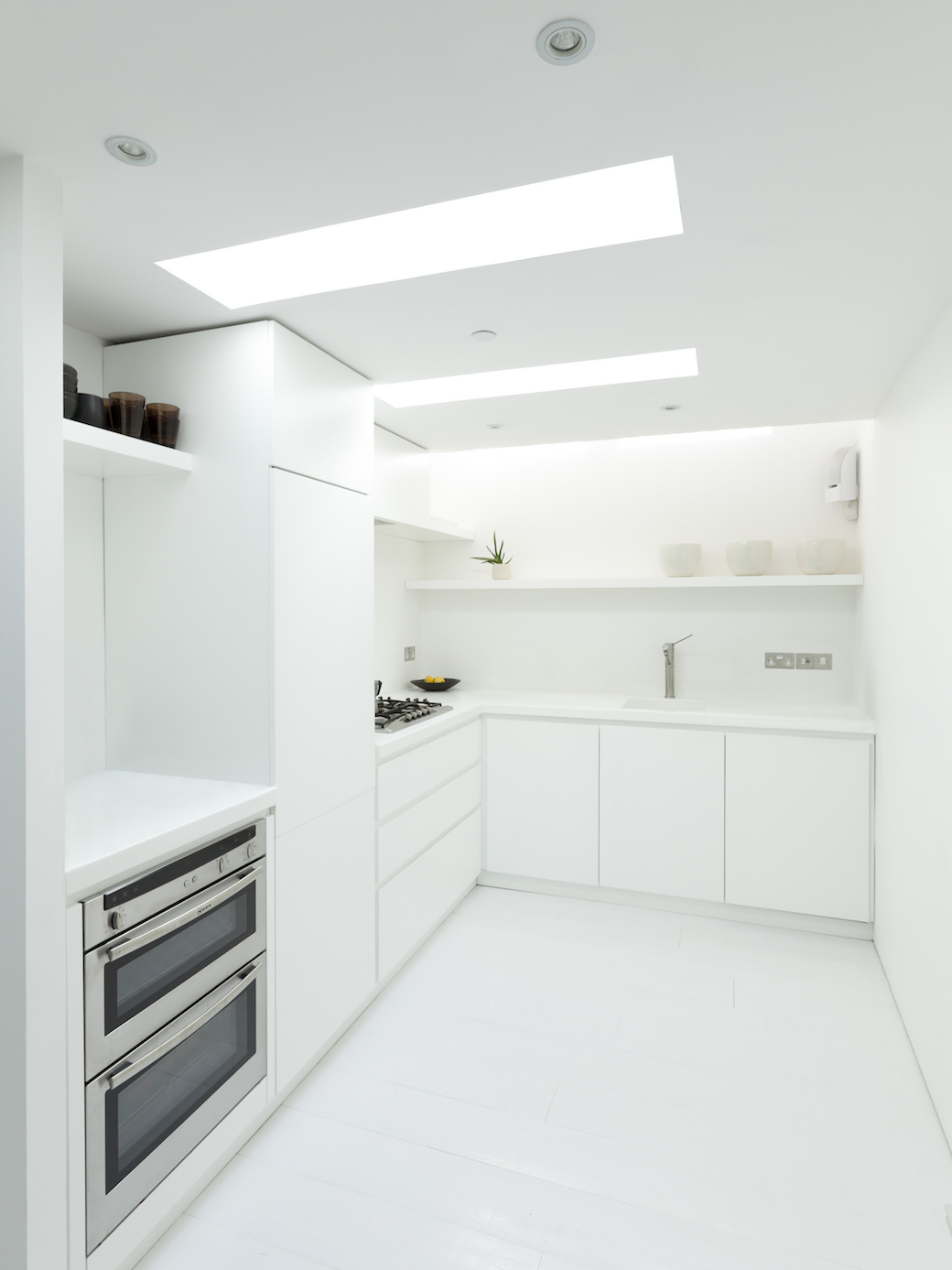
How did you go about increasing the sense of space?
“I gave an increased sense of space by oversizing the front door, and the stairs. The stairs are wide and their treads are generous in depth. I had a huge floor to ceiling panel made as a sliding wall for the bedroom downstairs. I opened up the sitting room with large floor to ceiling concertina folding doors onto the terrace. This gives the feeling of inside and outside being one. I also introduced wide floorboards and ran them vertically which gives a feeling of space.”
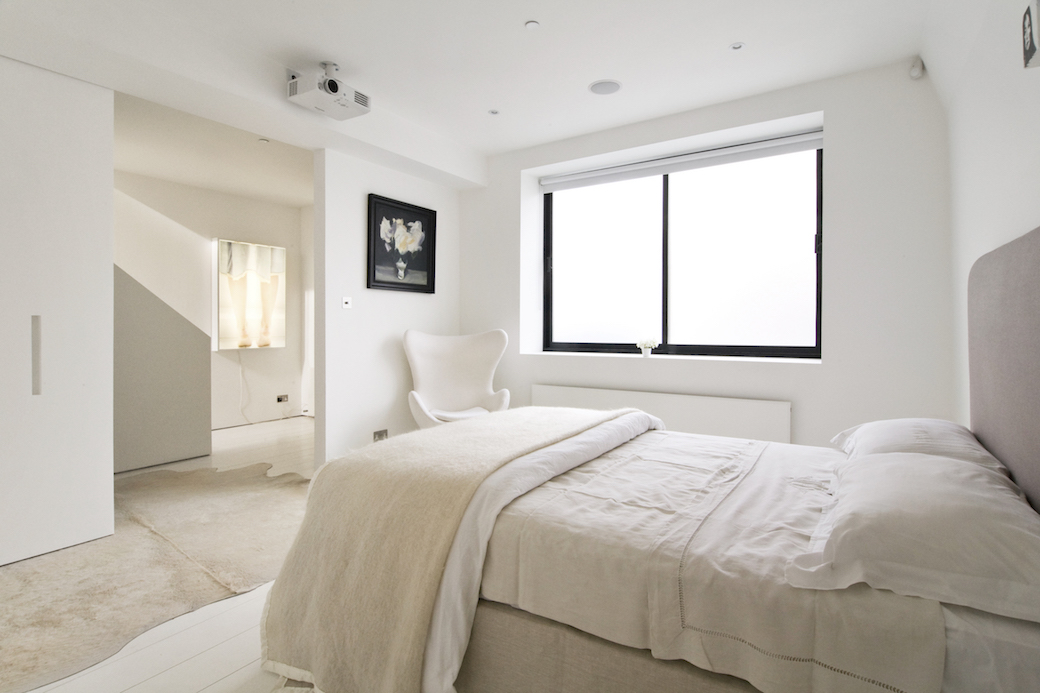
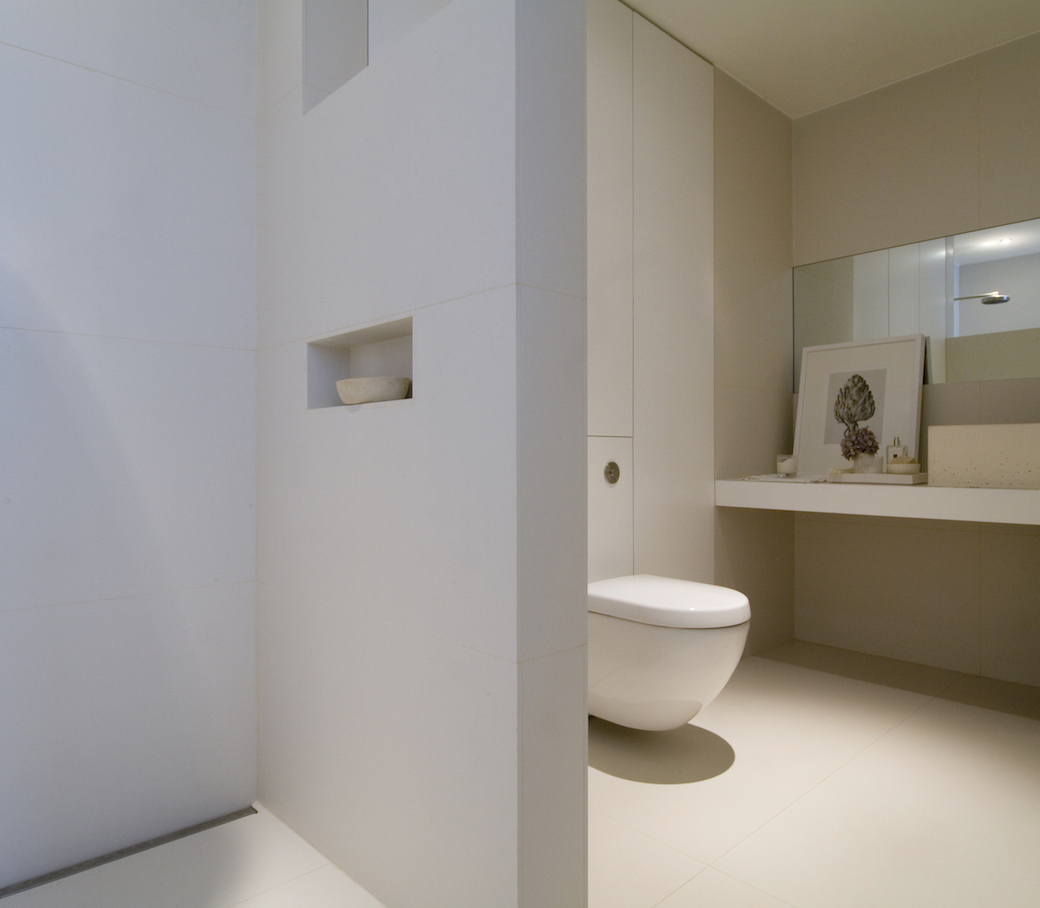
Were you able to bring more light into the spaces?
“I brought extra light in through skylights in the bathroom on the top floor and over the staircase leading down from the top floor. The large glass concertina panelled door that folds back opening on to a small terrace from the sitting room has brought in lots of south facing light, as have the three glass panels in the floor of the terrace; they provide light to the kitchen below.
I had opaque glass fitted into all the windows on the north side of the house, mainly for privacy but the beautiful soft light they create is amazing and has added an ethereal quality to the house.”
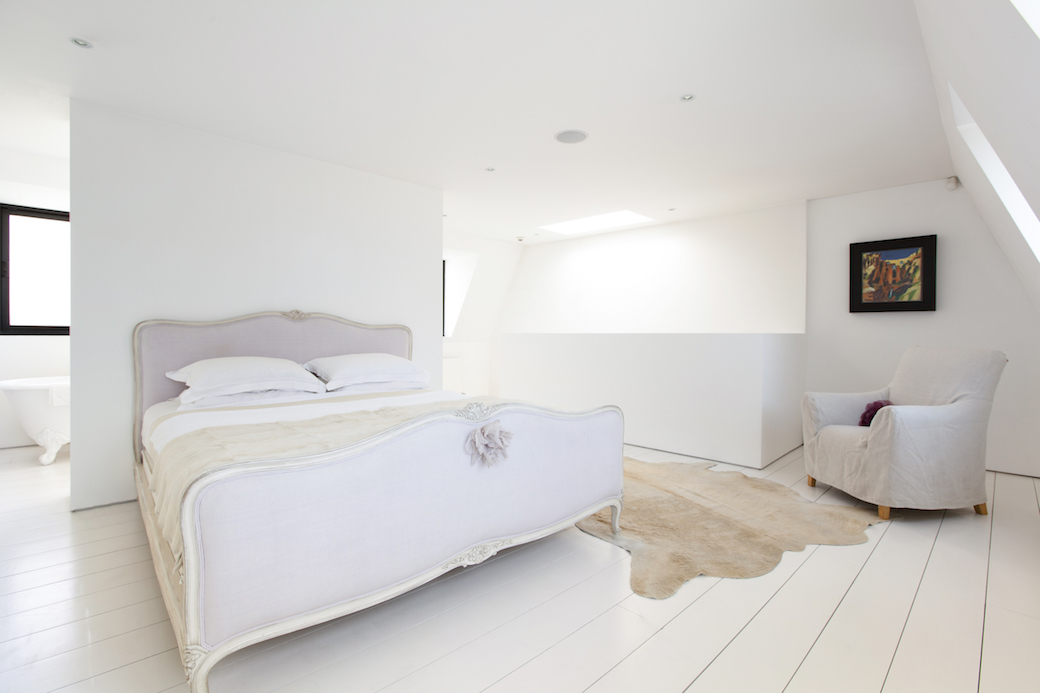
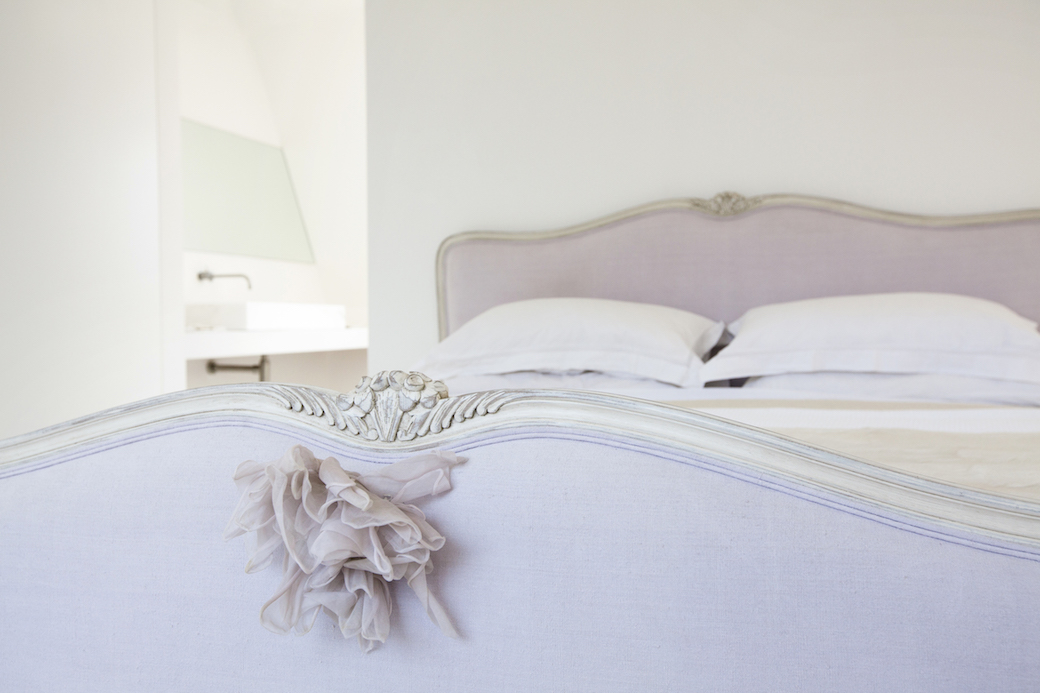
This is a question that you must have been asked a thousand times but… why white? What are the benefits of working with such a restrained palette, and what are the challenges?
“Only white! Yes, I am always being asked that question. I have always been drawn to white – I love wearing white and I have always used white in my homes. It’s a blank canvas, it reflects light, it feels clean and fresh and simple. For me there are no challenges. I love to use white and then add another layer with art and flowers. Sometimes there is the odd muted pink or lilac in a throw or cushion. In my Greek home, I have used a splash of turquoise, a colour used by the previous owners. I decided to use it on the doors and shutters – it works fantastically, especially with white!”
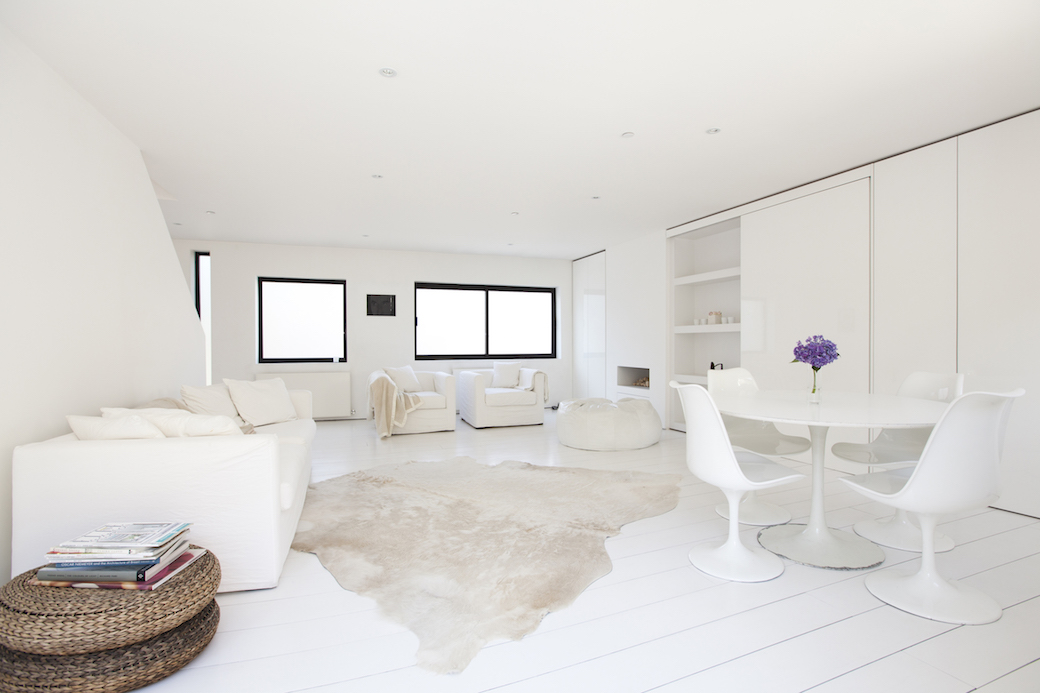
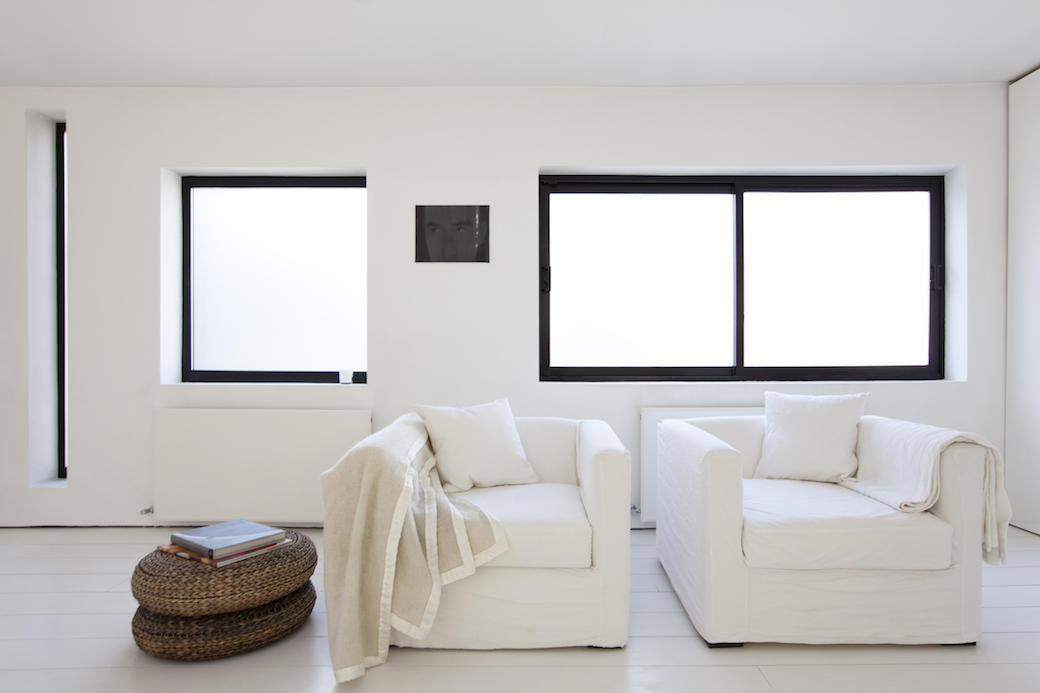
Where do you take your inspiration from where working on a new interior design project?
“I am Australian and spent most of my adult life working in London and I now spend a lot of my time living on a Greek island so I guess my inspiration is a mixture of all the good things from these places. I’ve always been inspired by light and nature and by travelling. When I find a space, I like to feel it and incorporate light and space first and then build on an interior from there. I work very instinctively and simplicity is essential for me.”
Is there any one space or detail in this house that has exceeded your expectations?
“The staircase exceeded my expectations. The combination of its simplicity and its generous proportions made it something extra special.”
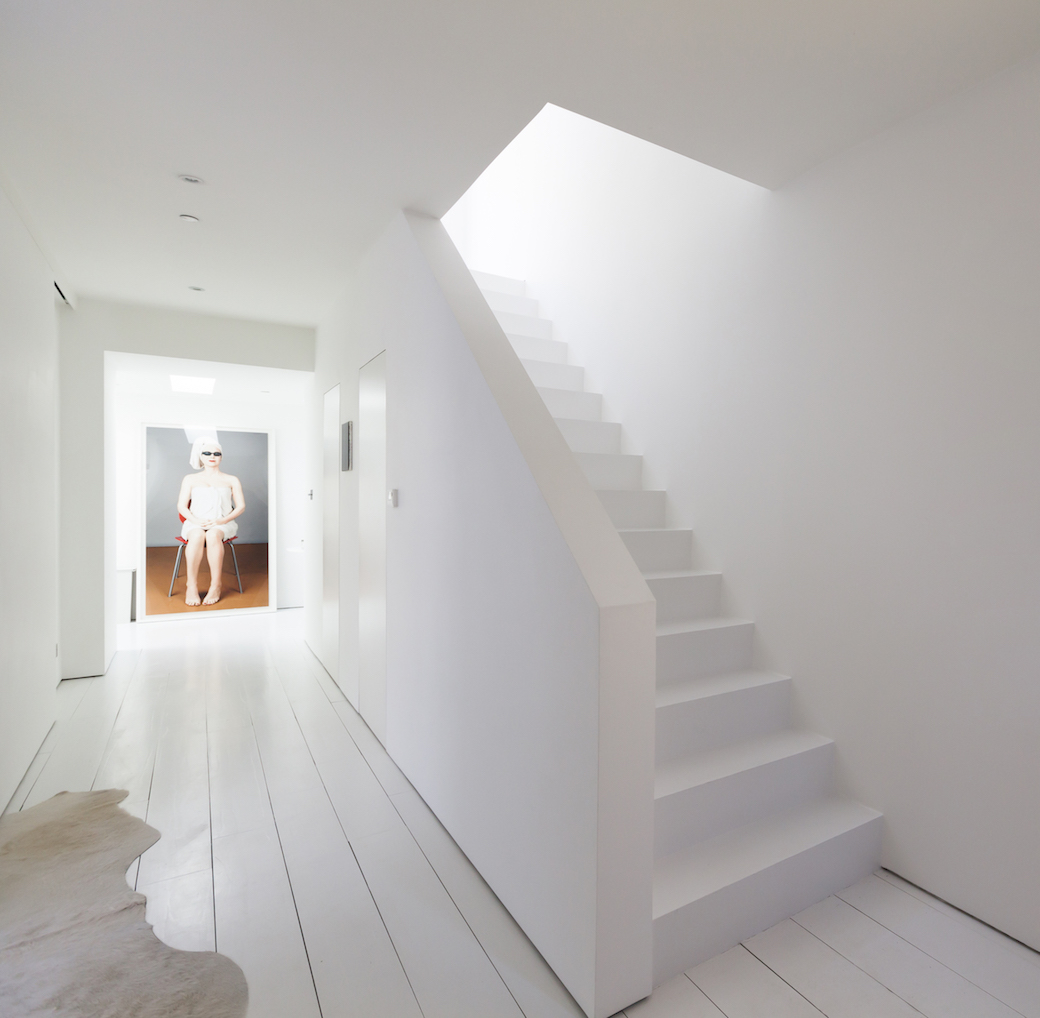
What is your favourite part of the house?
“The ensuite bathroom on the top floor. It’s a luxury to take a bath in the afternoon light which floods into this room. The light comes from two directions from a skylight above and from a large south facing opaque glass window.”
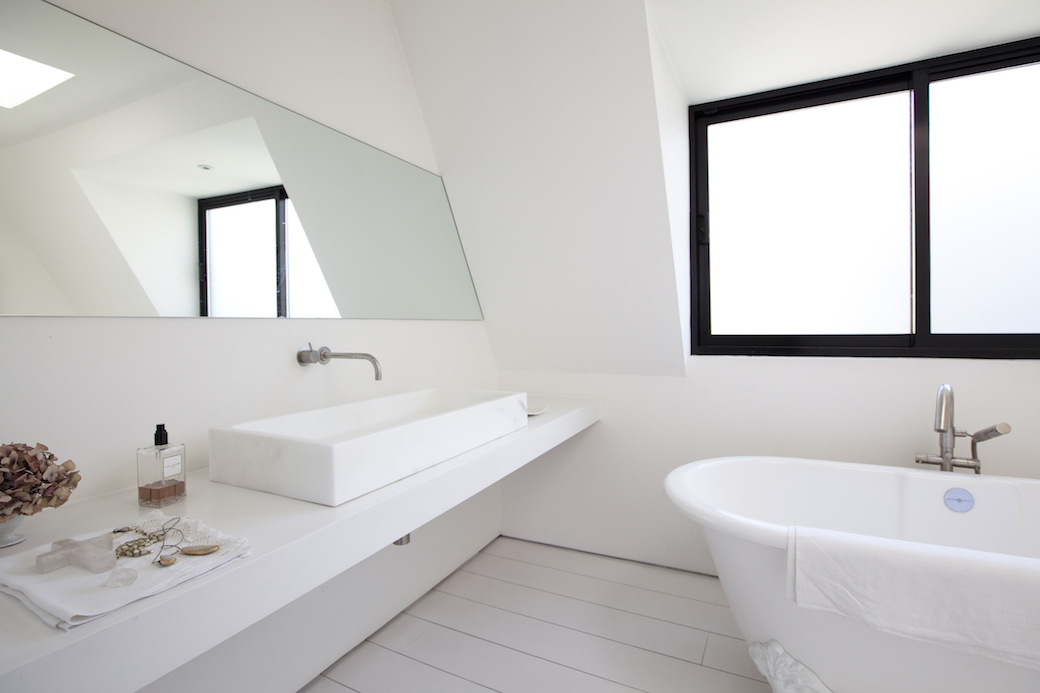
See more on Claire Lloyd’s work on her website, and follow Claire on Instagram and also at My Greek Island Home on Instagram.
Featured artworks are by Matthew Usmar Lauder and Boo Ritson.
All interior photography by Nathalie Priem; portrait of Claire by Carla Coulson.

