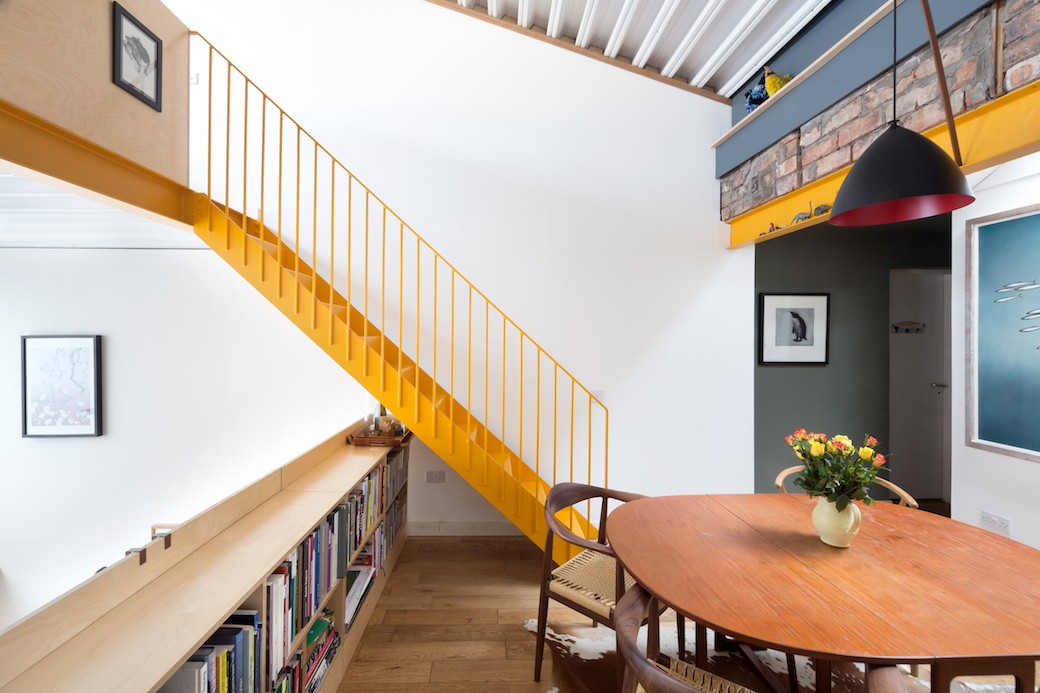I’ve seen a number of shop conversions over the years, from a compact split-level studio space in Edinburgh’s Stockbridge area to a fantastic industrial-style loft space by Holyrood Park, and each has demonstrated ingenious ways of dealing with the spatial challenges of working within a former commercial space. How do you create a functional and desirable living space when you have limited light at street and below-street level?
This two bedroom property on West Annandale Street in Edinburgh – which has been marketed by Smart Property with photography by Dave Morris – caught my eye as, when faced with these same challenges, the owners, architect Tim Bayman and Lizzie Elliott, have created a dynamic interior that works both as a home for their family and as a work space for Tim.
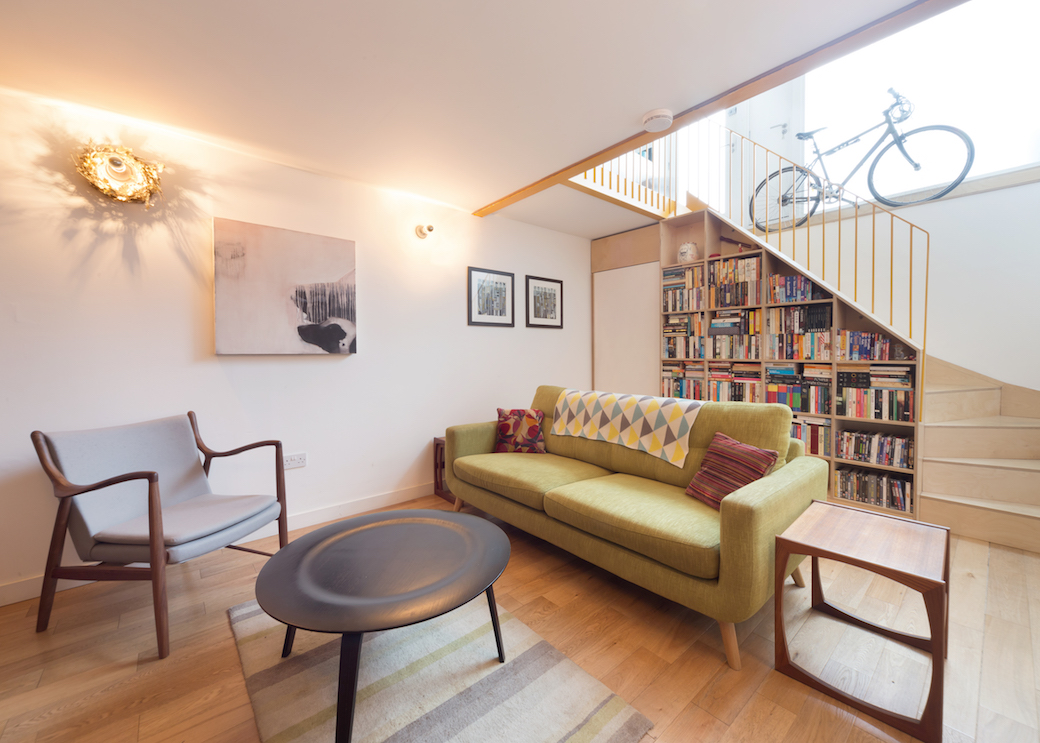
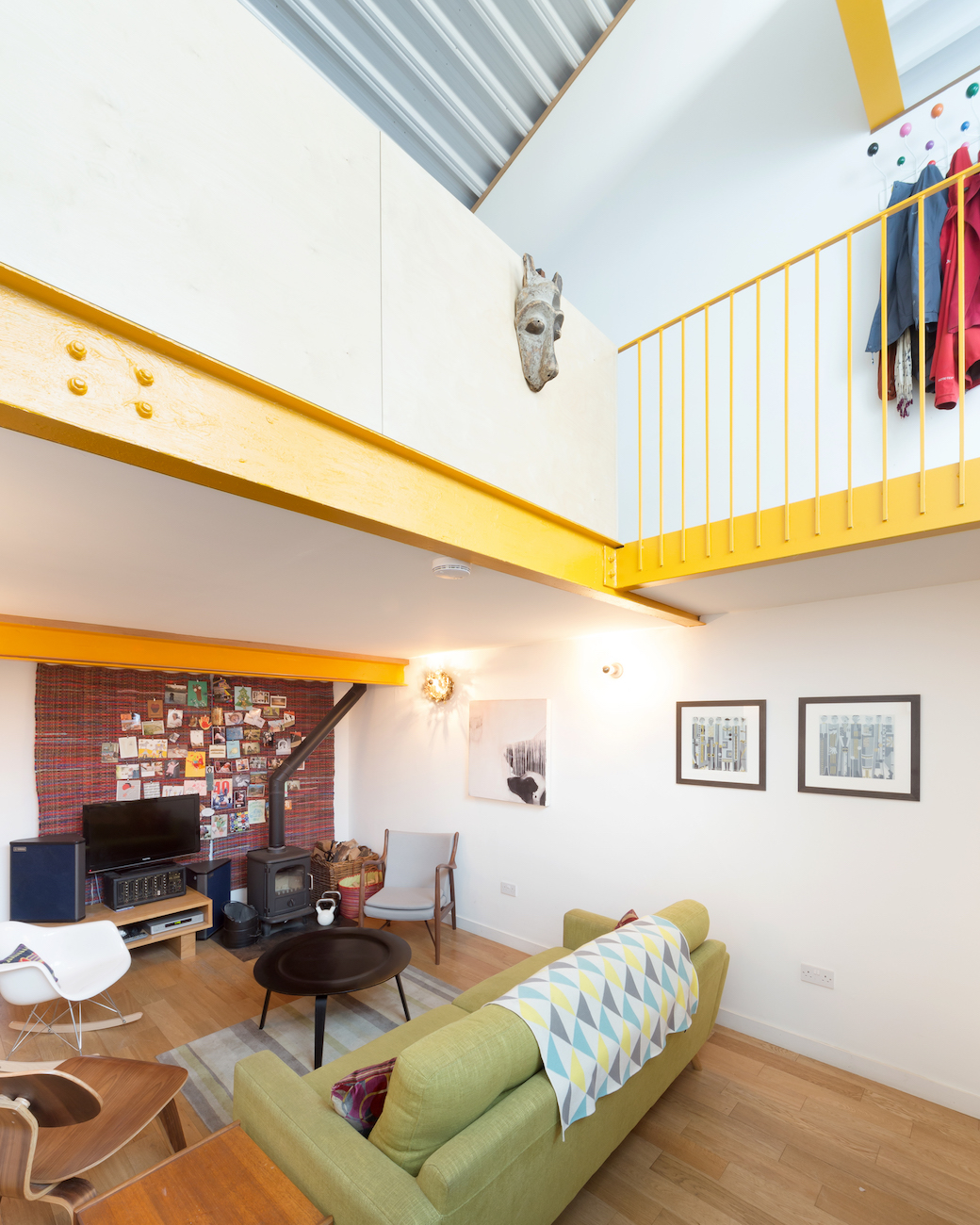
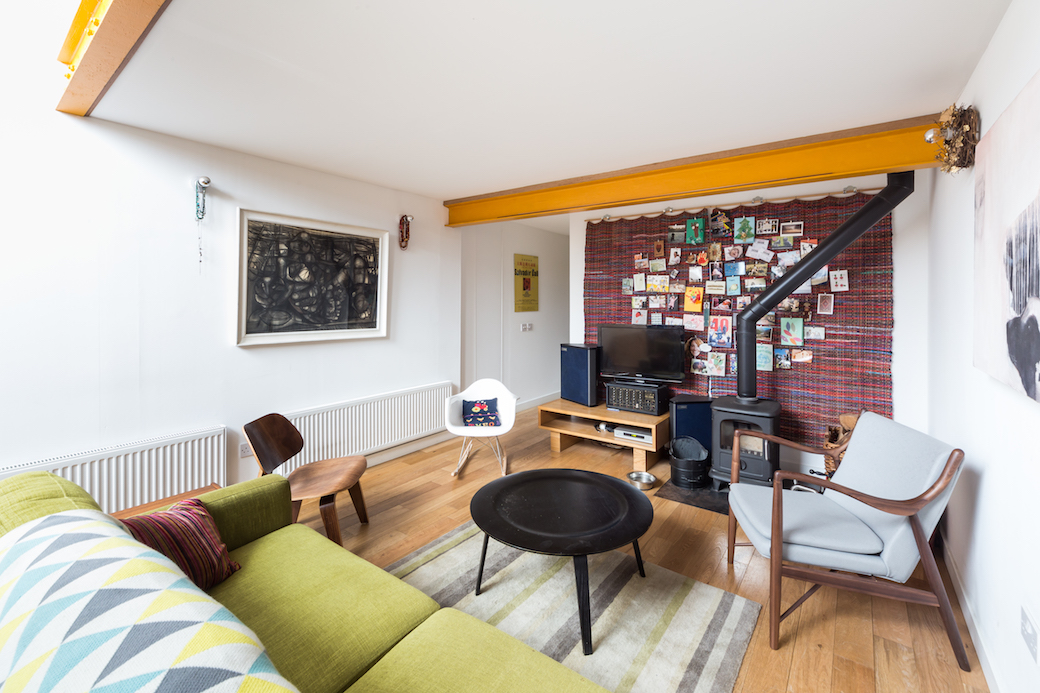
Number 1 West Annandale Street was originally a shop and general store and was built in 1886 at the same time as the neighbouring tenement buildings, which face onto Bellevue Road. When the post-war homes were built here and a new shop was opened to serve these properties, this building became a laundry. In 1983 the laundry was converted into a home, and the old shopfront was removed and replaced by a more conventional residential door and windows.
When Tim and Lizzie bought the property in 2009, the first change they made was to reinstate the shop-front style façade – working throughout the project with Create Engineering and Inscape Joinery – and they added a new pitched roof to the front, which draws light into the newly created mezzanine level office space for Tim. As he says: “I work from home and so it makes a great home office. The dining room can also double up as a meeting room, so it’s really adaptable.”
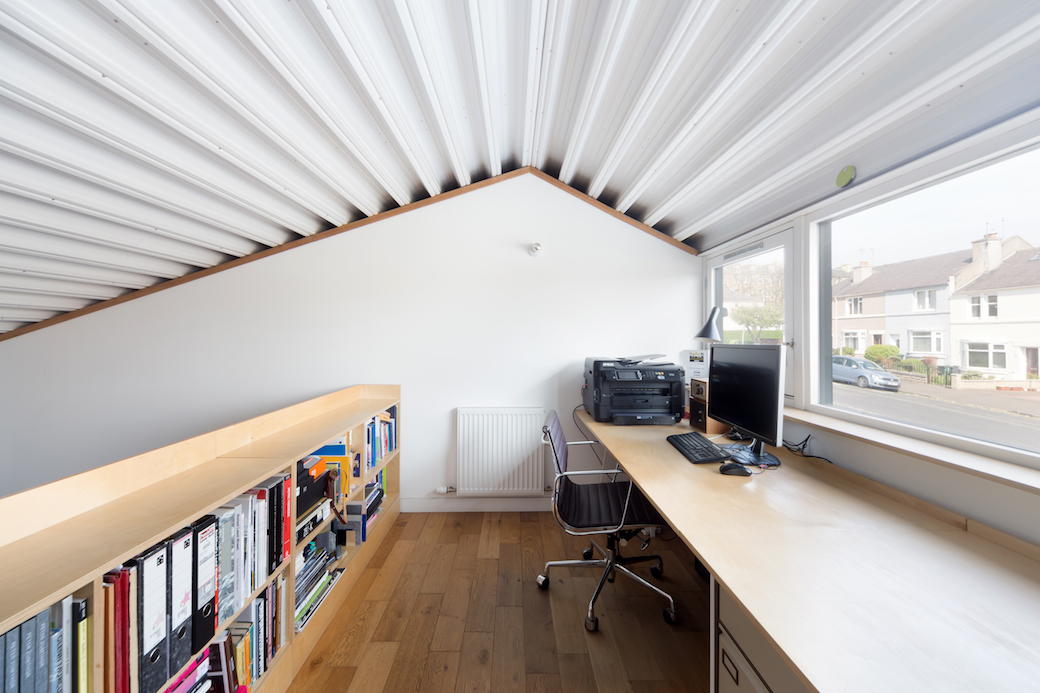
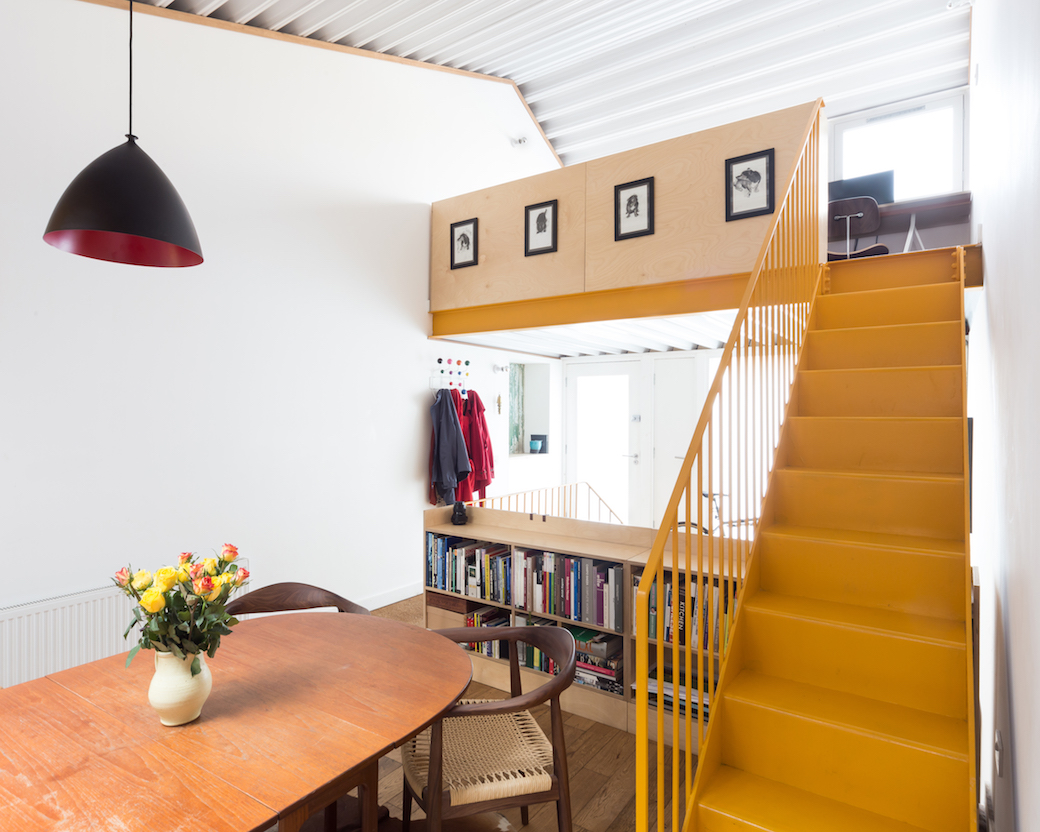
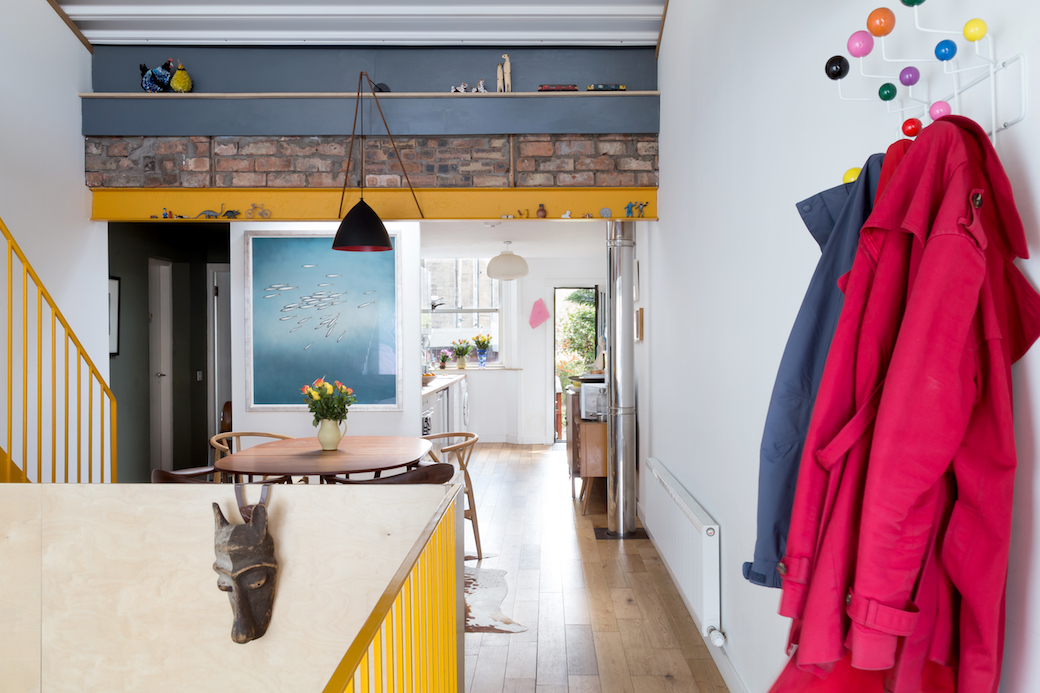
The staircase was moved to the middle of the floor plan, to a void created at the front of the building, and this also draws light into the basement level from the glazed façade. If you consider that this basement was previously a dark and airless storage area, it’s quite staggering to see it now as a living space, complete with woodburner.
As well as retaining the original beams, new beams were also added in as part of the construction, and the combination of these beams and the exposed brick adds to the loft-style aesthetic.
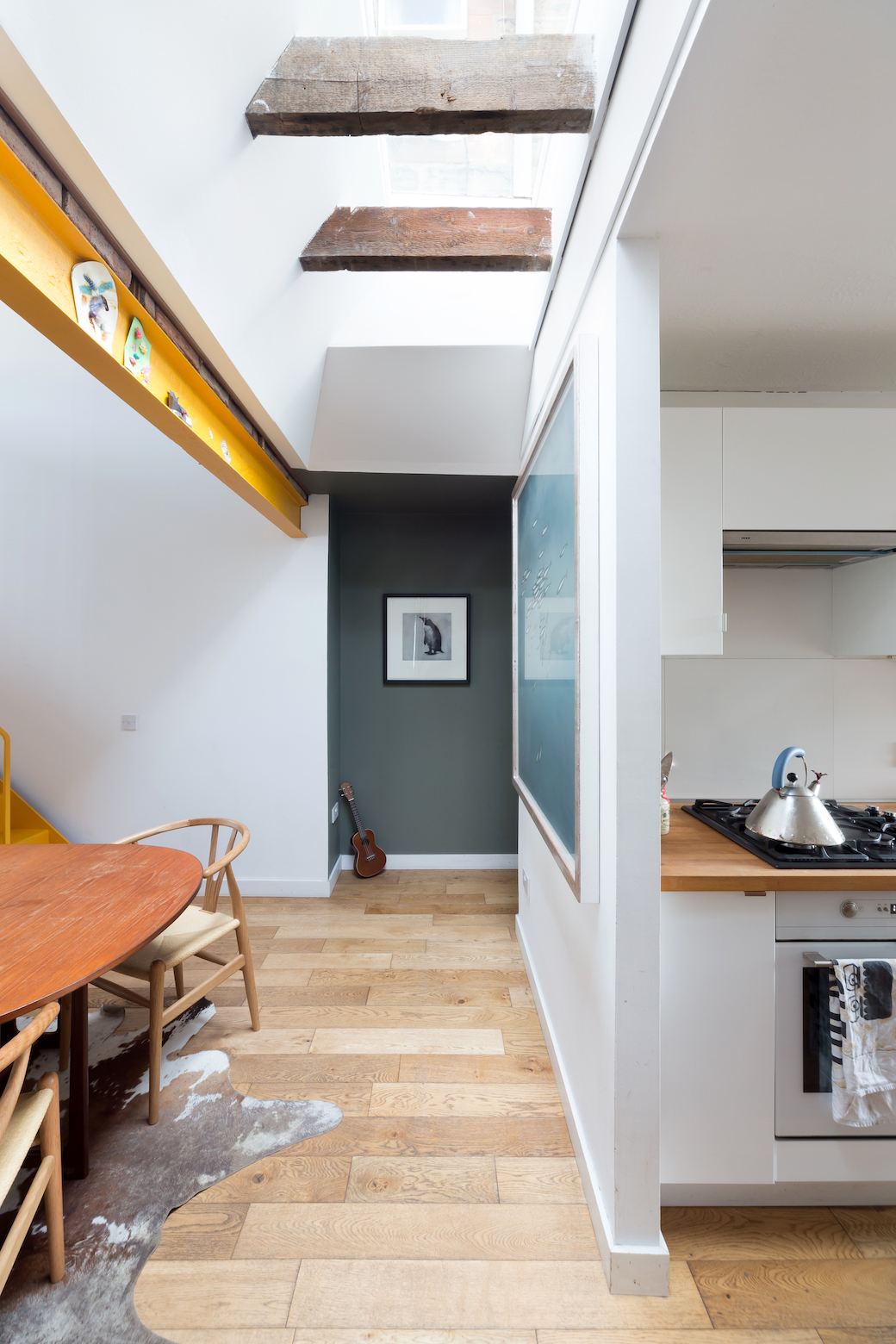
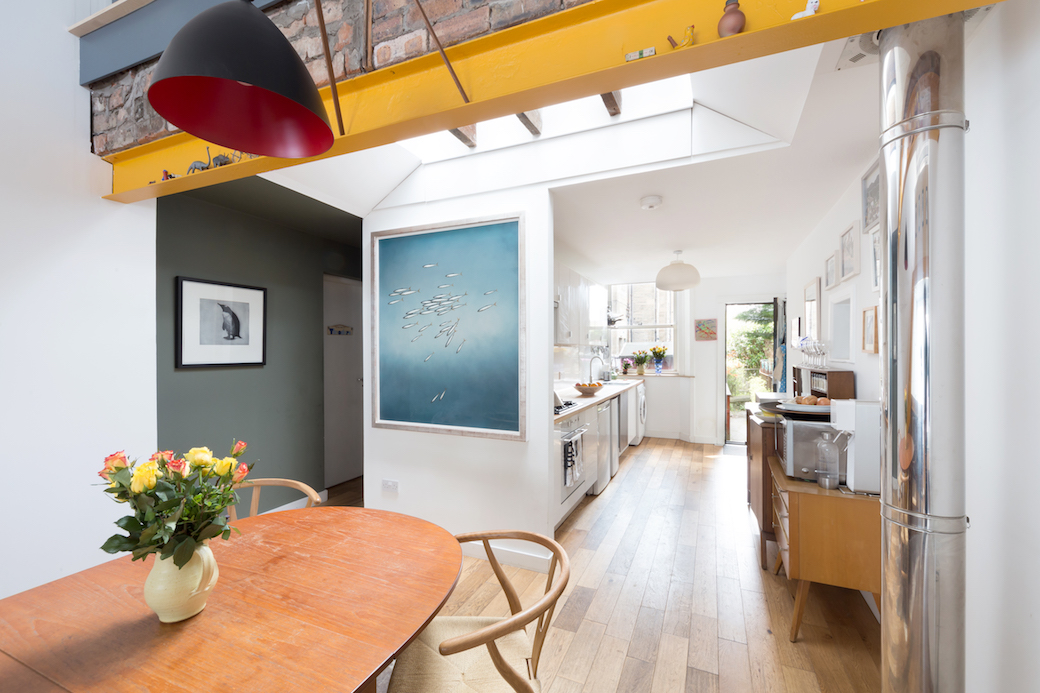
I’m drawn to the use of colour here, particularly in the punchy marigold hue played against the combination of warm grey and white walls, and with timber flooring as a neutral backdrop to the couple’s collection of contemporary and midcentury furnishings and contemporary artworks. This yellow is a bold choice, yet it leads your eye through the space and accentuates the different levels.
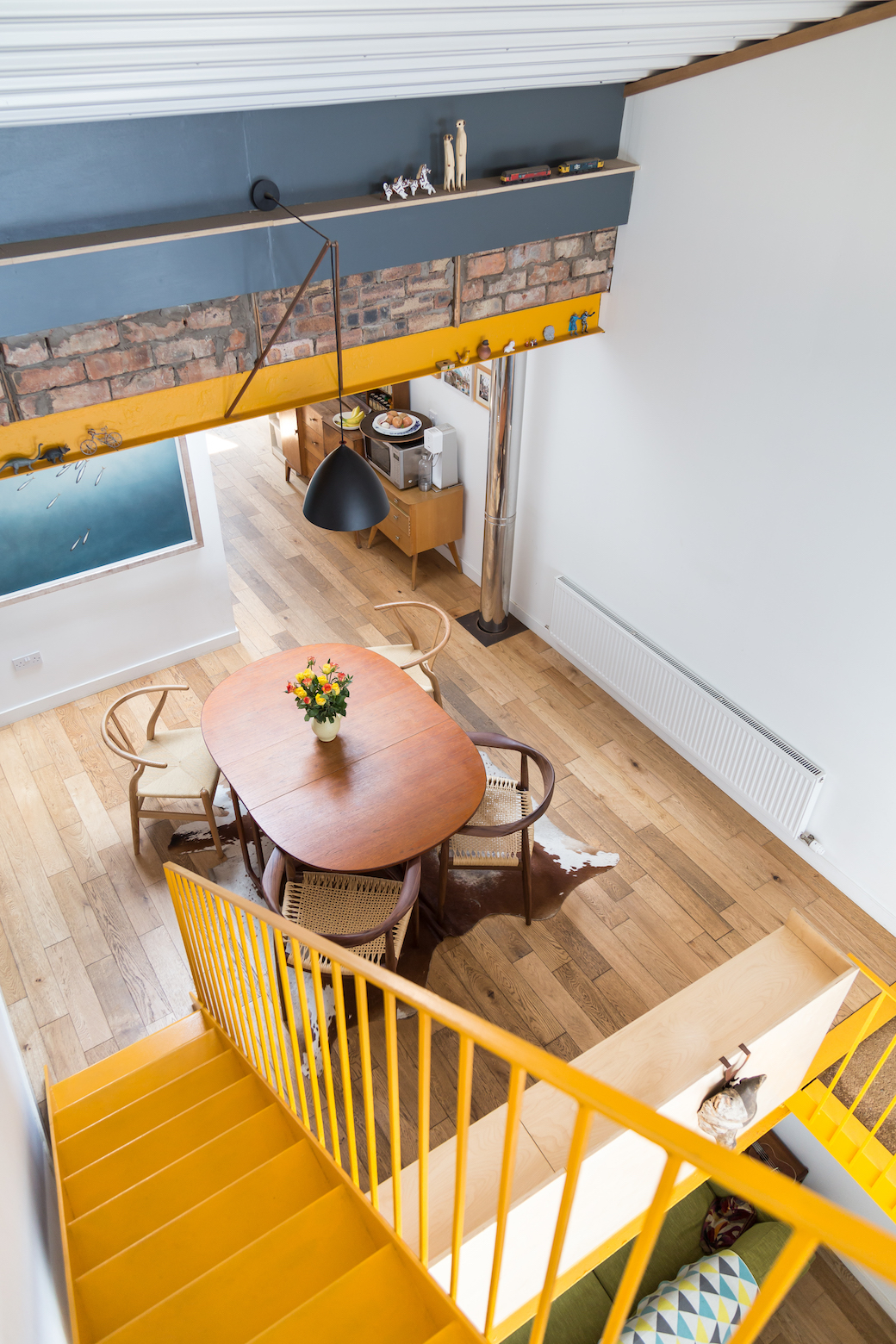
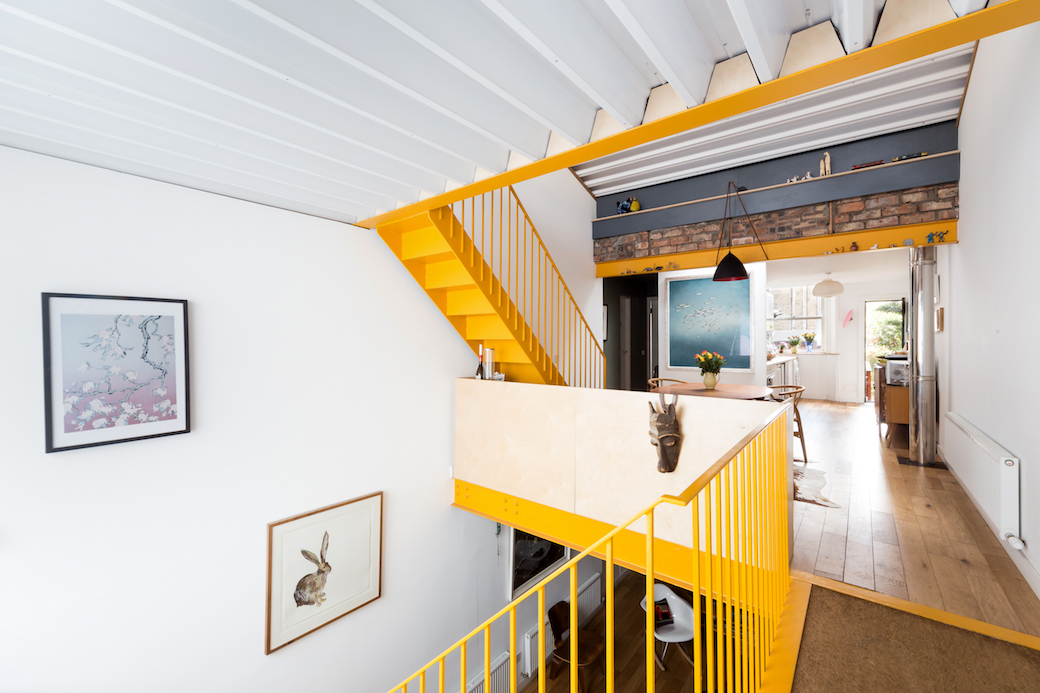
The house is spread over three floors, and this vertical arrangement of space is one of the elements that Tim and Lizzie have enjoyed most. The dining area sits in the centre of the floor plan, so you can retreat downstairs to the seating area or upstairs to the office, while the kitchen and dining space are designed to be the social heart of this home.
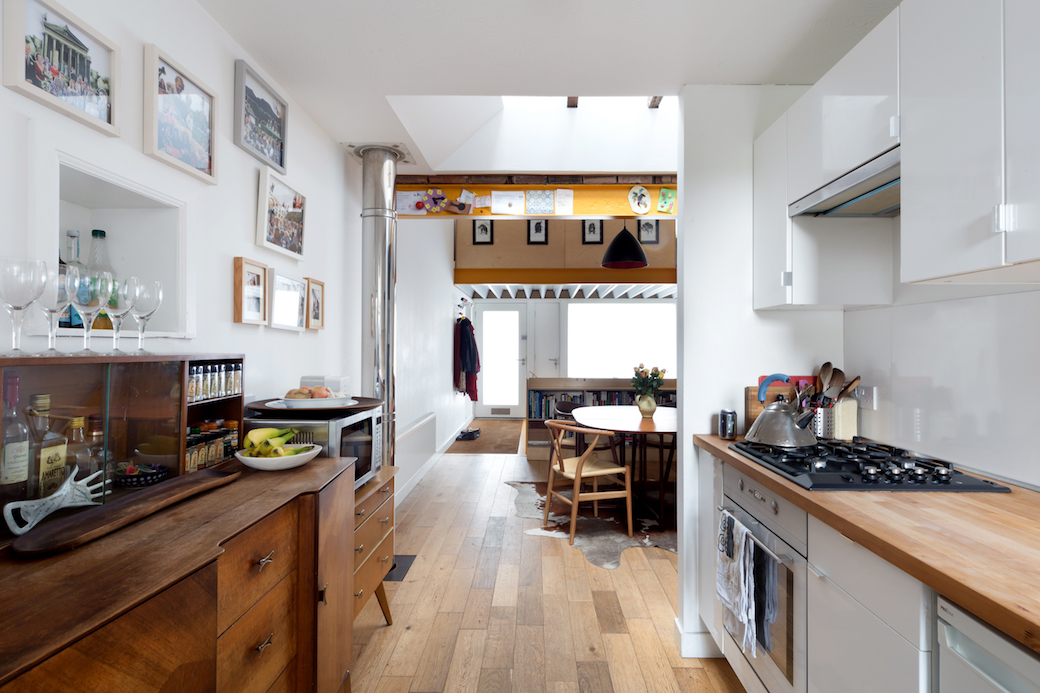
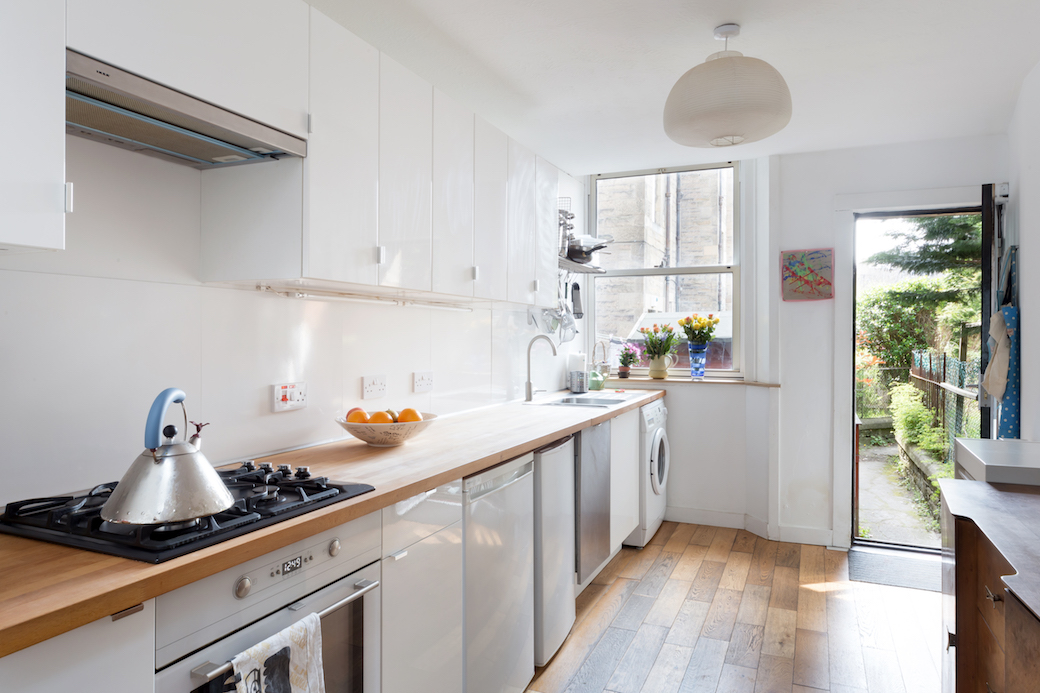
There’s one bedroom on the ground floor and the second on the lower level, behind the seating area. A high level window draws light into the main bedroom where the simple white and oak palette feels quiet and restrained after the drama of the living space.
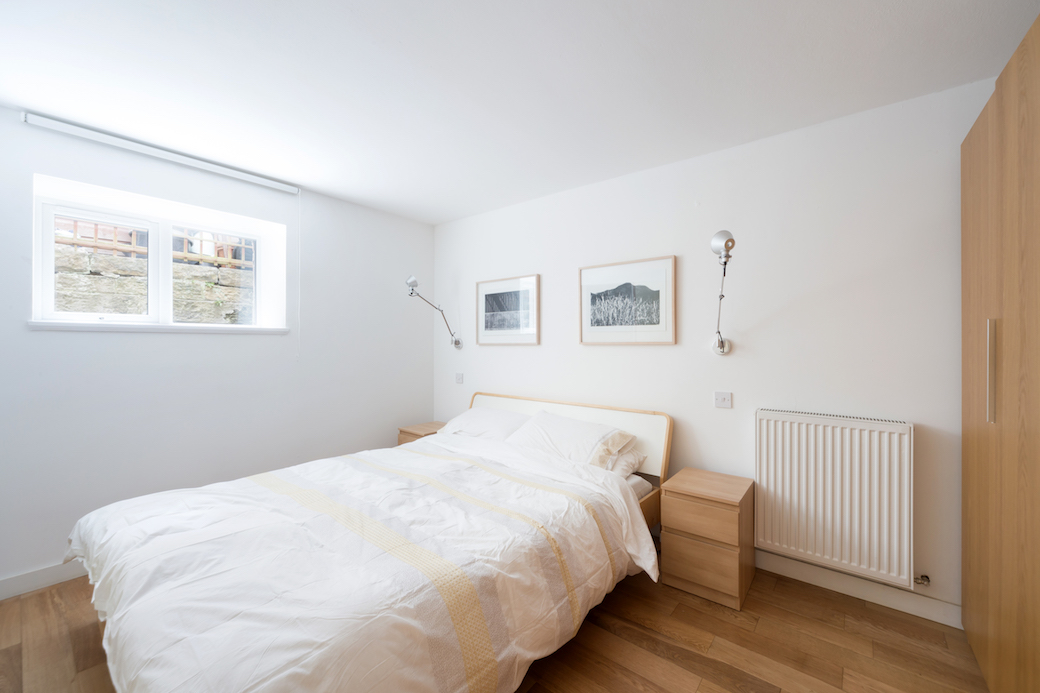
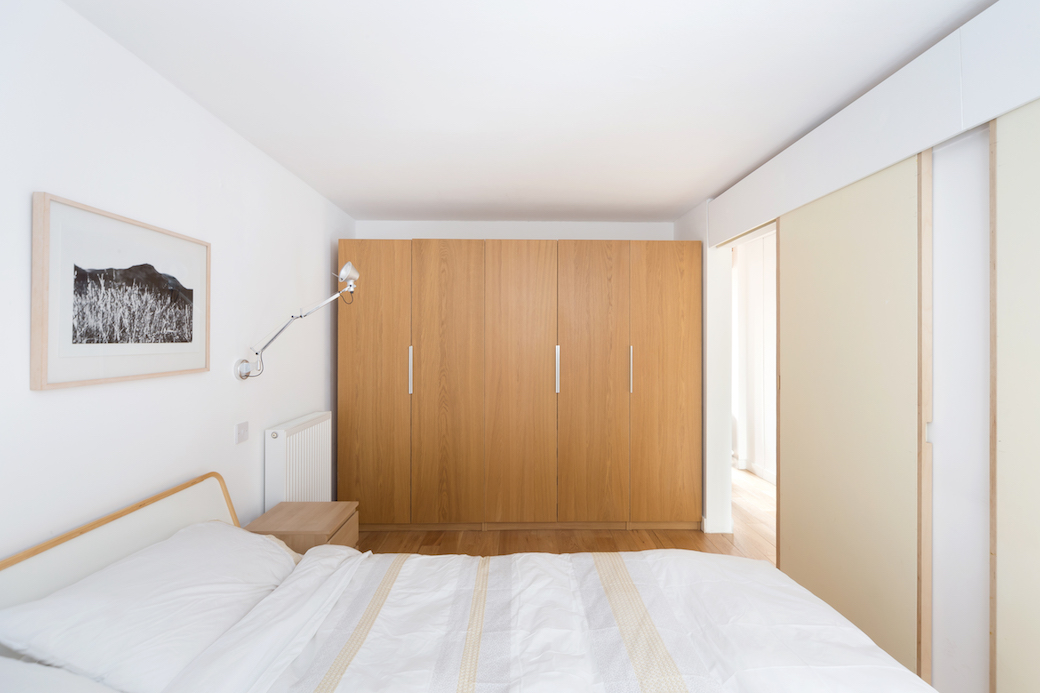
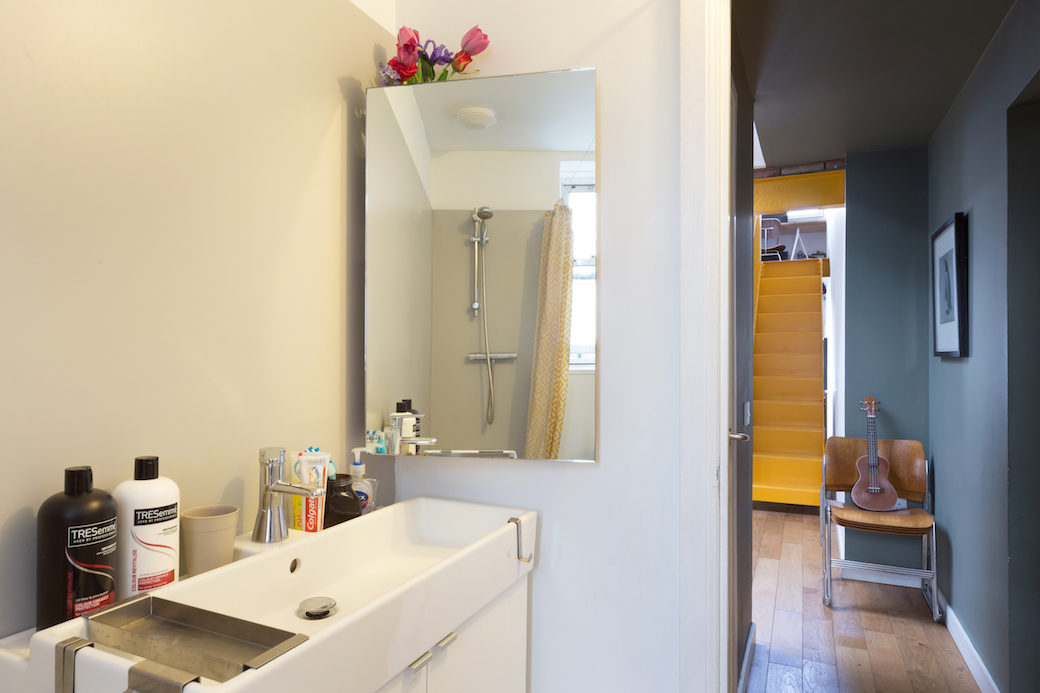
Tim and Lizzie are now moving on, but this home shows what can be achieved with vision. Would I have this vision at the outset? I have to admit, no – I’d have been too challenged by the original lack of light and the idea of subterranean living, so this house really is a revelation.
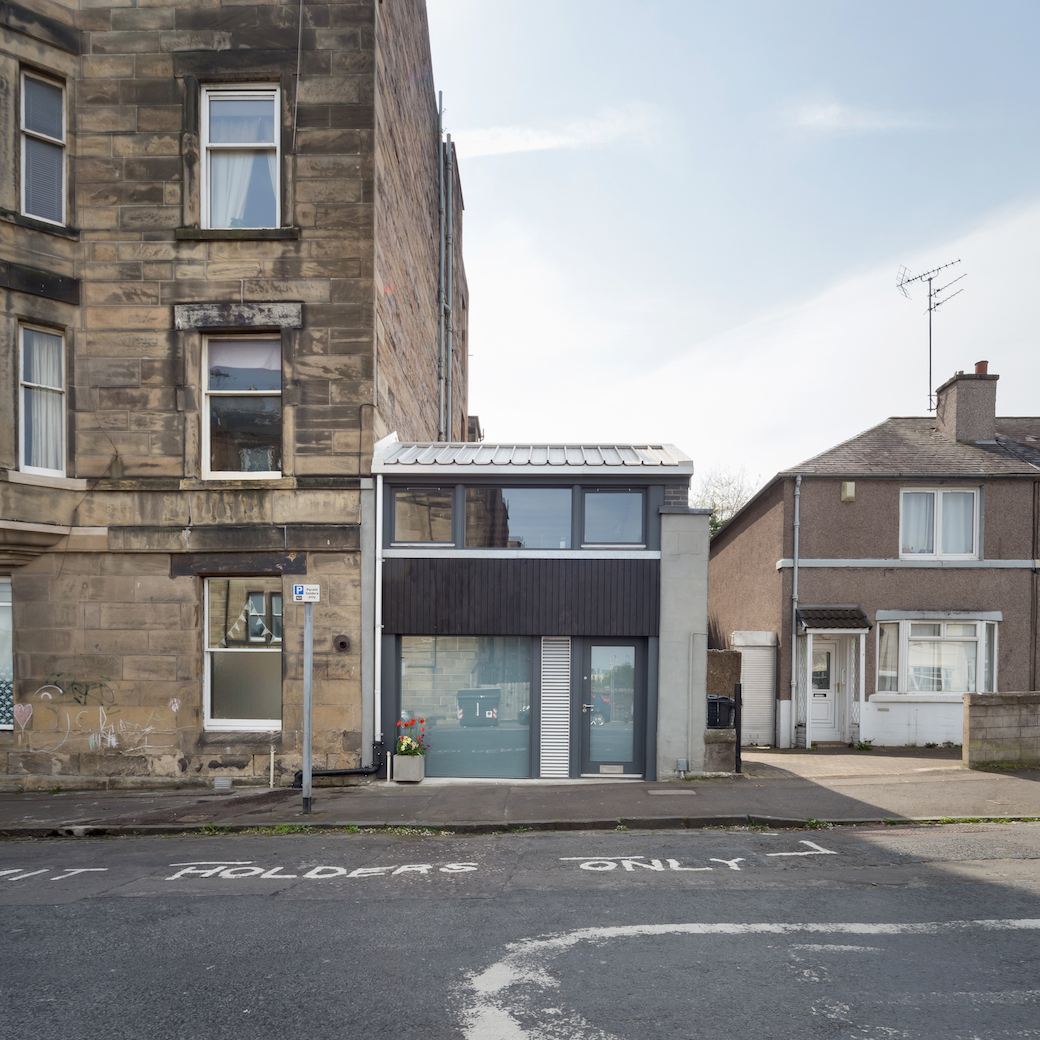
1 West Annandale Street has been marketed by Smart Property and is now under offer.
For more information of this project and other work, visit Tim Bayman Architecture.
All photography by Dave Morris.

