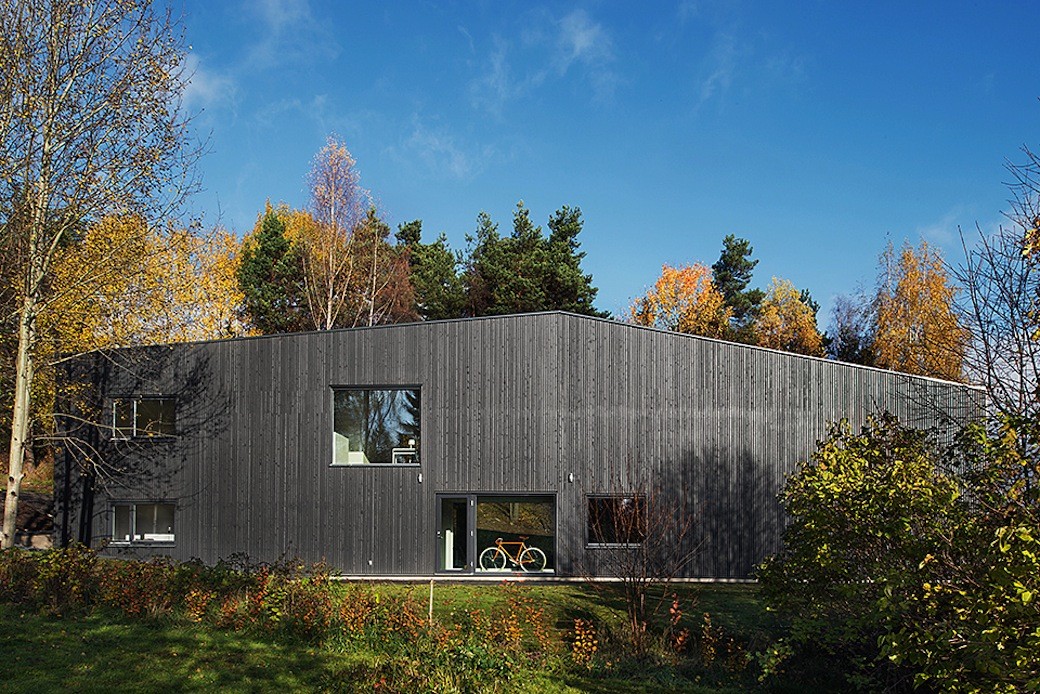So, this isn’t the first time that I’ve featured a house from Fantastic Frank. I know, I know – when it comes to international properties I can’t stay away from this estate agent, right? But with properties like these, who can resist?
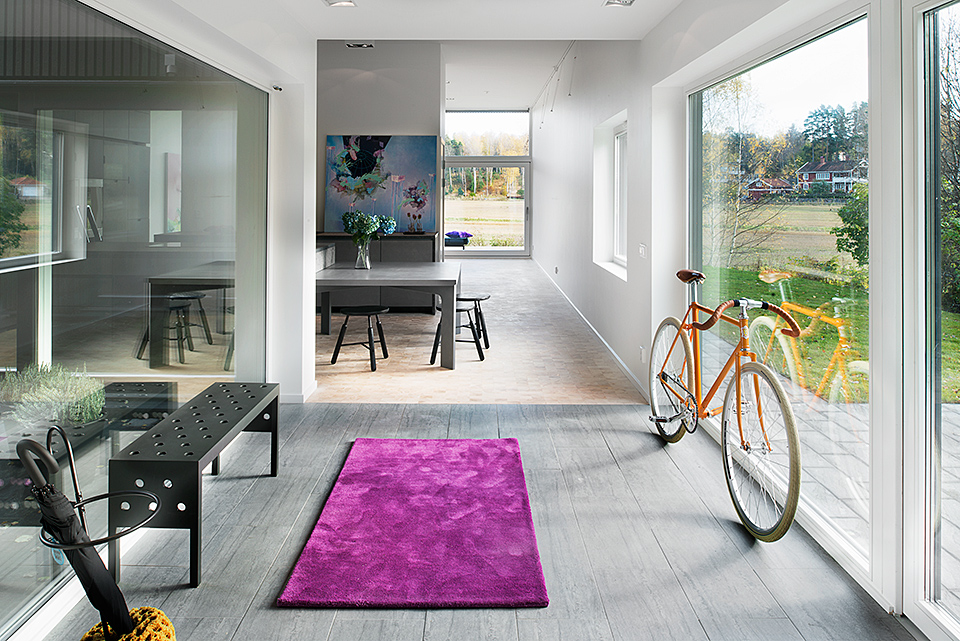
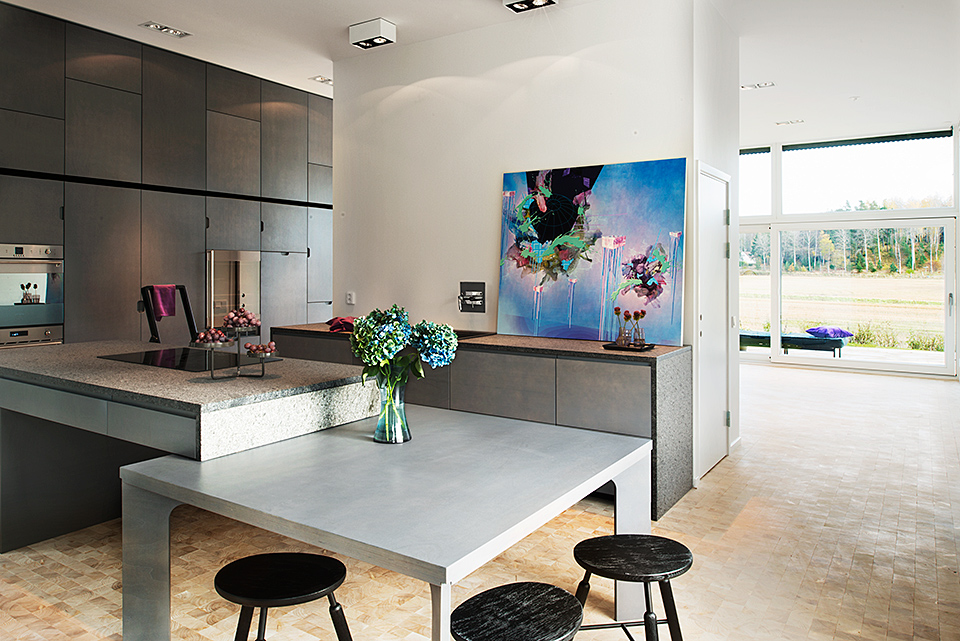
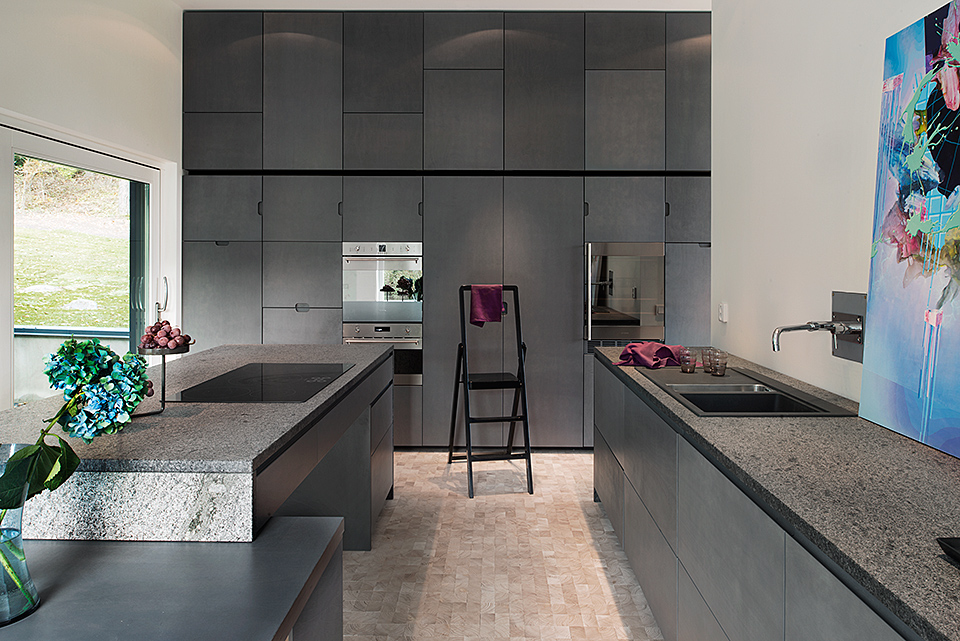
This house is located in Täby, north of Stockholm, and was designed by architect David Eliasson of Hultman Eliasson Architects. It’s stunning – sorry, I do overuse that word, but it is – and the interior is filled with beautiful detailing from the distinctive timber flooring to the bespoke kitchen, which was designed and made for this space with its sleek, ultra-minimal floor-to-ceiling cabinetry (and consider that the ceiling height is 3.7 metres).
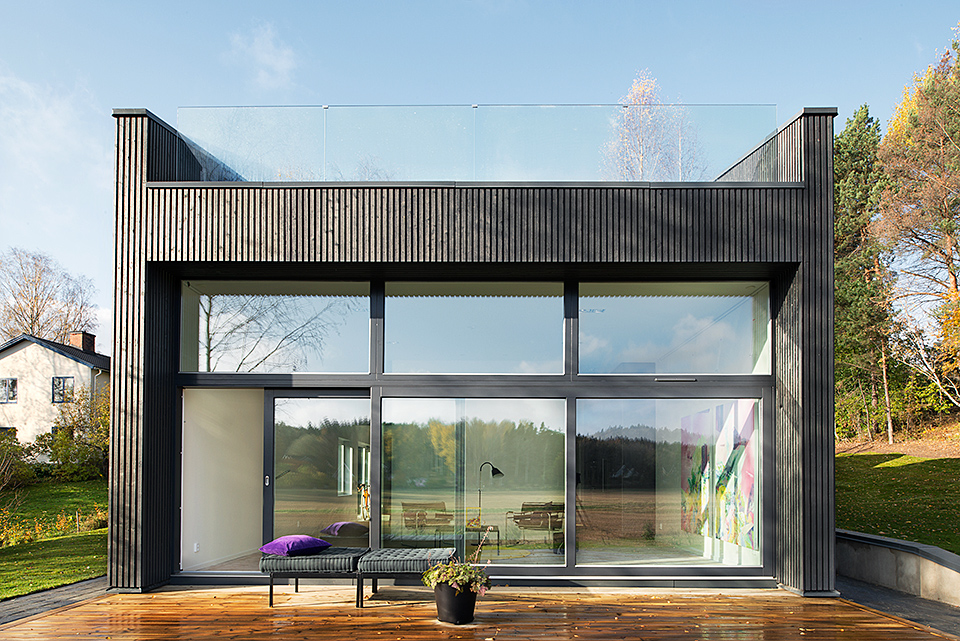
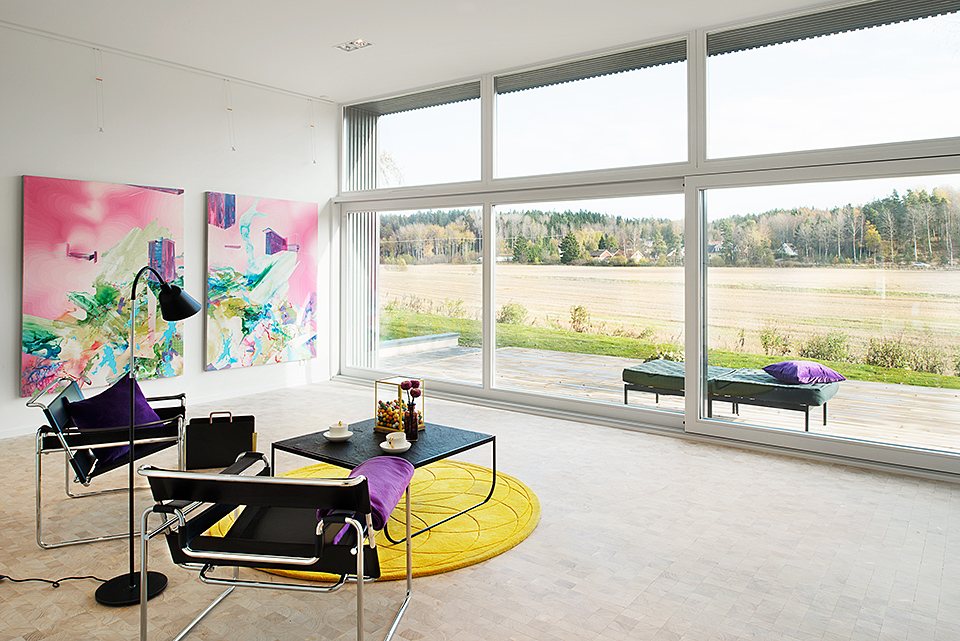
Villa Löttinge is divided into two parts that are connected by an atrium. One part contains the more private functions of the house, including the bedrooms and bathrooms, while the other section contains the kitchen and living room, with a large roof terrace above the latter.
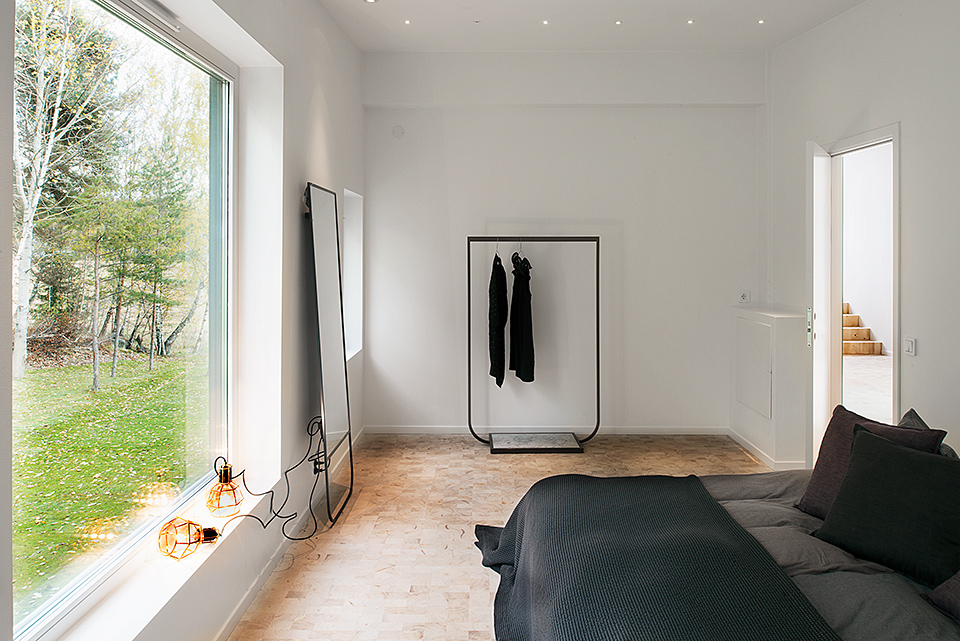
There are two bedrooms on this upper level, including the master suite where a giant sliding door opens up between the bedroom and the en-suite to reveal that gorgeous freestanding bath. As the architects say of this project on their website: ’All the way through with this villa, we worked with… simple and authentic materials that would age in a beautiful way. The idea is a house that will grow with use and patina.’
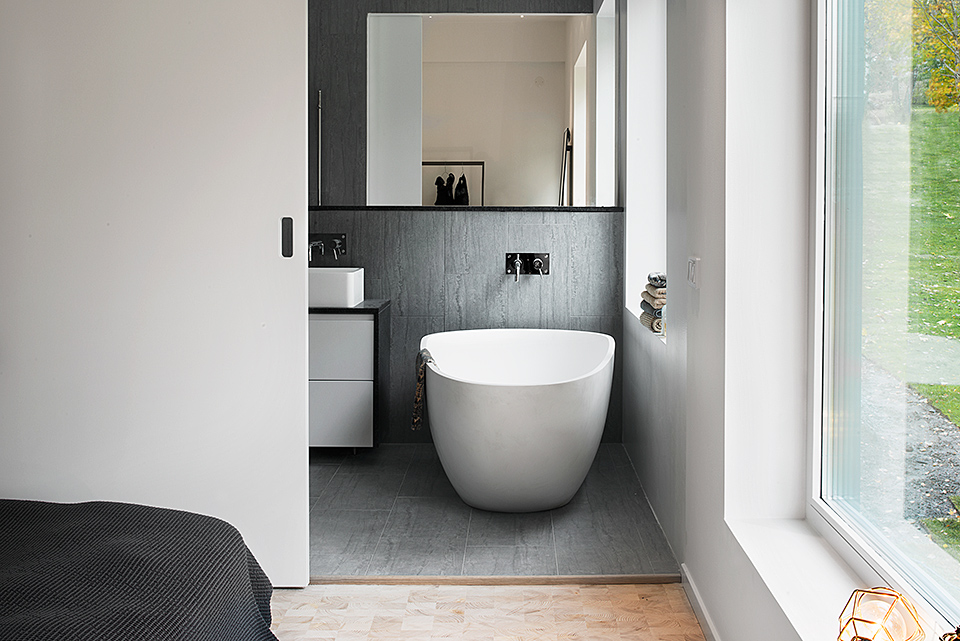
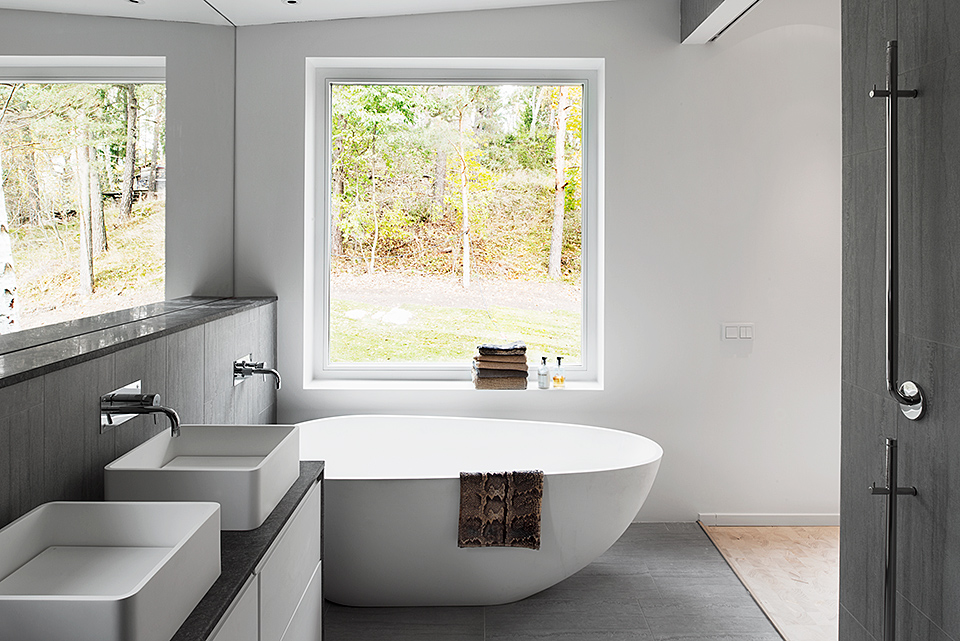
Villa Löttinge is now sold but you can find more amazing properties here from Fantastic Frank.
Photos by Andy Liffner, styling by Sofie Ganeva.

