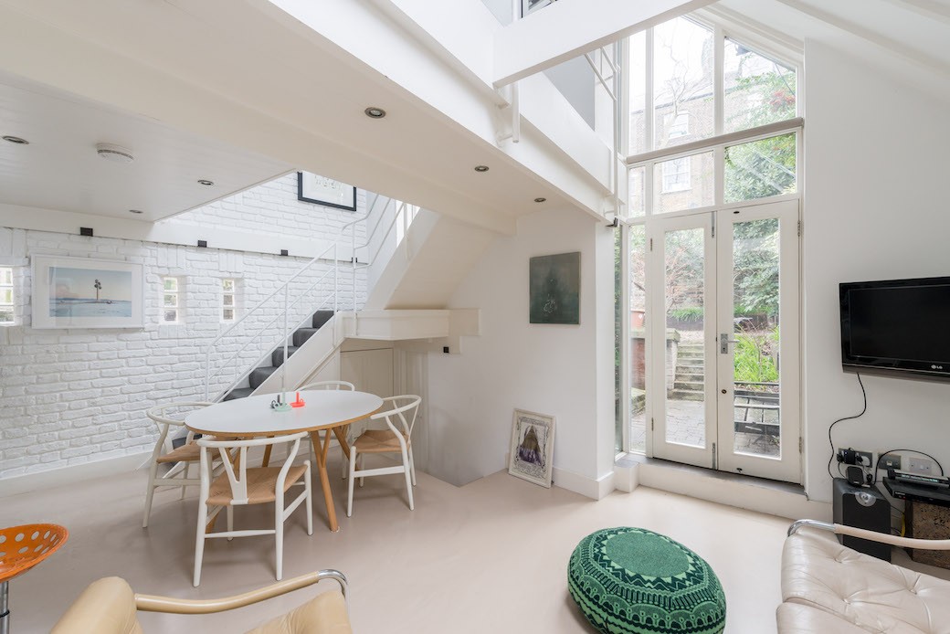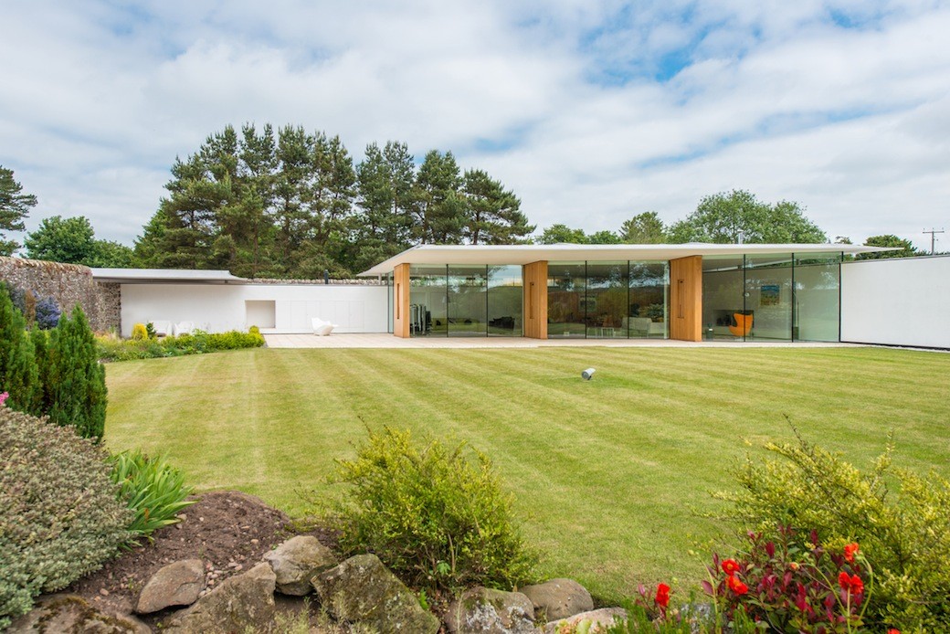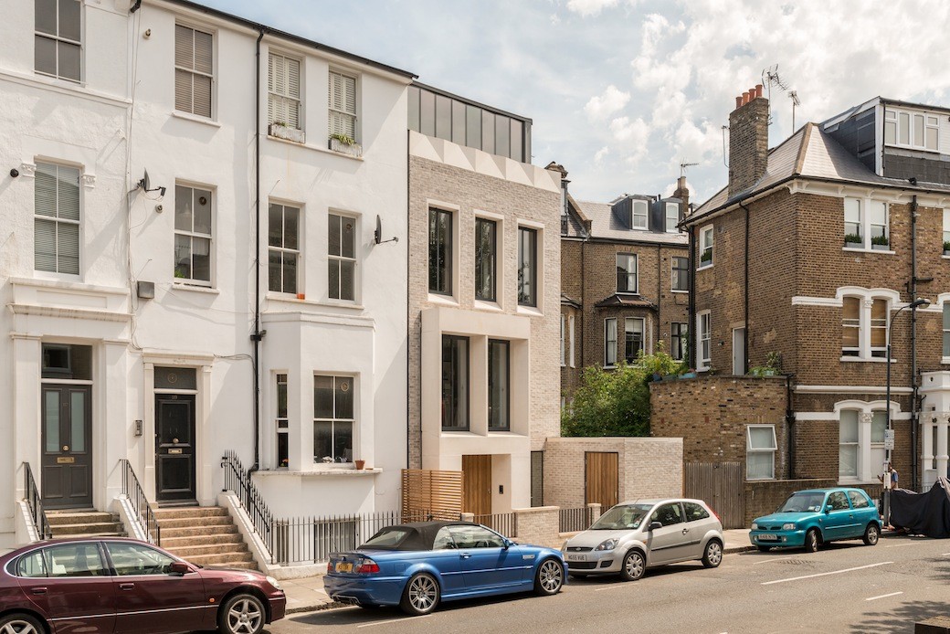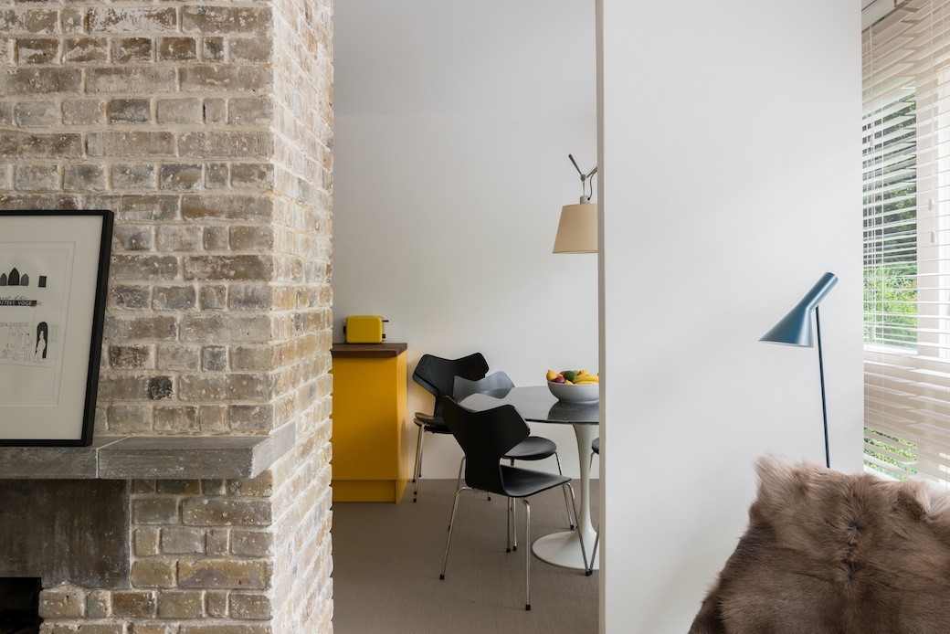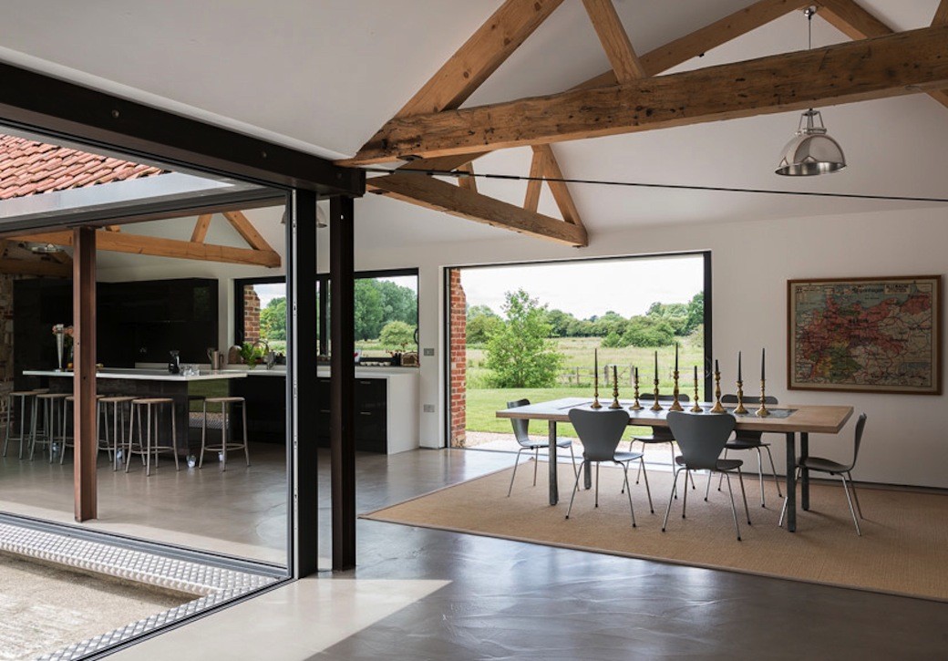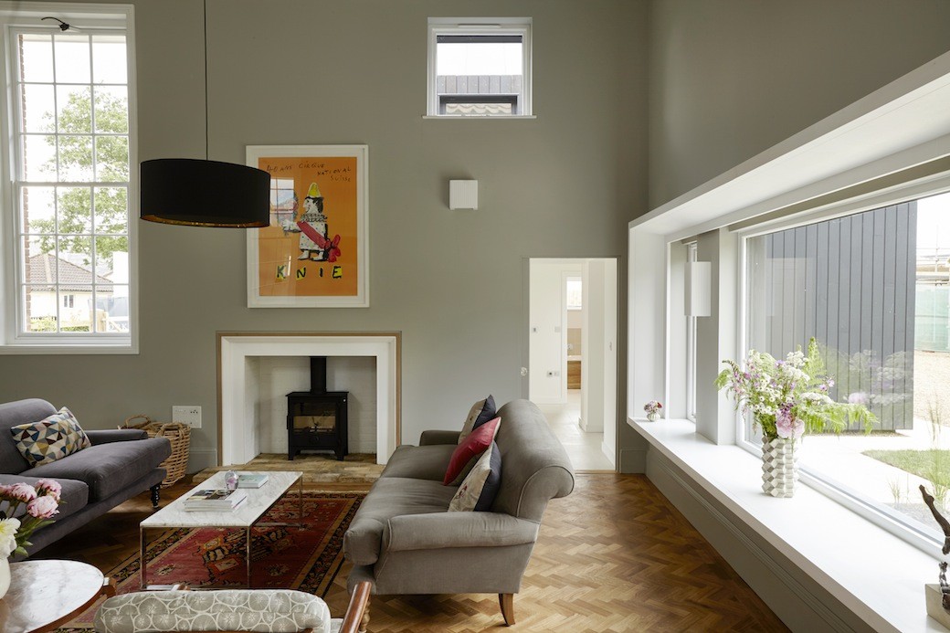As someone who lives in the city centre, I’m always fascinated by houses that have been designed to fit awkward or tight urban sites. Some of my favourite houses over the years have fallen into this category as the architects involved have had to come up with ingenious ways of working with the available space while also navigating challenges such as overlooking issues. So you can understand why this house on Countess Road in London’s Kentish Town caught my eye. Built in 1975 on the end of a Victorian terrace, this house is so tucked away from the street that you might never know it was here.
“I’d never been to Scotland; I’d always wanted to visit but had never done it,” says Ian Lillicrap as he reflects on the chance find that led him to buy a home here in 2008. “One Friday I was reading through a newspaper property section and I saw a photo of this house, of the main south elevation, and thought, ‘I love the architecture of that! Where is it?'”
The Duncan House is one of those properties that makes you stop and look. There’s the striking architecture with the extensive use of glass and the dramatic sweeping roofline; the giant boulders integrated within the external landscaping as you approach; the contemporary interior style with its beautifully crafted timber detailing; and the setting within a historic walled garden – any of these elements might make you stop, but put them all together and you have a very distinctive and unique home.
Living in the city, I’ve long been interested in the spaces between – the gap sites or pockets of land that just sit there, waiting to be filled. These sites can often present challenges in terms of planning issues and access, not to mention the scale of property that can be built. One of my favourite houses in Edinburgh inhabits a compact site on Upper Gilmour Place and was designed by architect Andrew Stoane. Completed in 2005, the house was described by Edinburgh Architecture as “an adventurous essay in concrete Modernism”.
This was one of those houses that defied your expectations of scale as, from the street, it didn’t look very big, but Andrew had managed to create a surprisingly spacious multi-level living space once inside. That house, along with others since, really opened my eyes to what you could achieve with a complex urban site, and when I saw The Tailored House, which is listed with The Modern House, although very different in size and also in terms of style, it reminded me of this.
Those of you who have been following Copperline for a while – since back in The Property Files days – may be looking at these photos and thinking that this apartment feels familiar. And you’d be right as I’ve featured properties at Langham House Close not once but twice before – here and here. Both were on the market with The Modern House, as is this two bedroom ground floor apartment. So why this development, you might be asking? What’s so good about Langham House Close?
This is a holiday home that makes me want to pack my bags, jump in the car, go on holiday, and forget to return. Some holiday homes have that effect on you, right? This incredible looking house is situated on the edge of the town of Eye in Suffolk and is available to let through The Modern House. This has to be one of the most stylish holiday homes around. With exposed beams and brickwork, poured concrete and oak floors and light-filled open-plan living areas, this house has been designed for entertaining and relaxed indoors-outdoors family living.
One of my favourite houses from the early days of The Property Files – so far back that it doesn’t appear here on Copperline – was Providence Chapel in Wiltshire, which was extended by the previous owner (I wrote about the house when it was on the market) working with designer Jonathan Tuckey. From the soaring volume of the main living space to the extension strikingly clad in black timber, that house has stayed with me as an example of how to tackle an old chapel and do it well. I loved it in 2013, and looking at the photos again while writing this post, it remains one of my favourite houses.
Which might explain why The Chapel Rooms leapt out the screen at me while looking through the homes being marketed by The Modern House. Again this building is a 19th century chapel, and again the original chapel has been transformed and extended to create a remarkable contemporary home.

