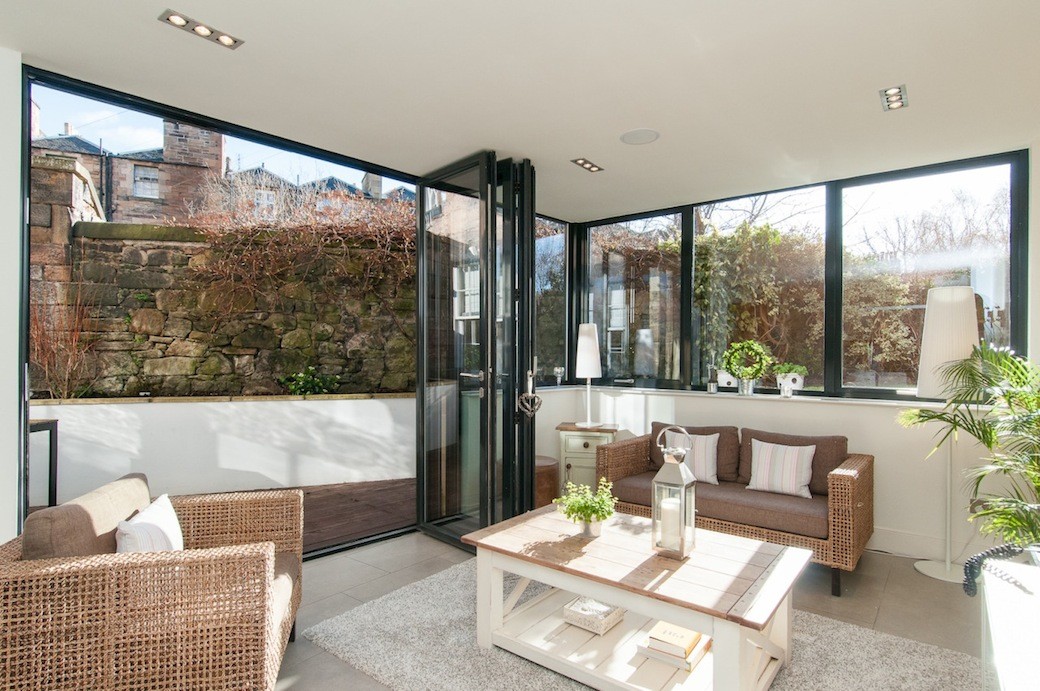When you’ve been writing about property for a few years, chances are you’ll see houses or flats coming back onto the market that you’ve already featured, and it’s always interesting to see how different owners have interpreted a space in their own way. Sometimes they’ve made dramatic changes, and sometimes, as with this ground and garden level property at 43 Coates Gardens in Edinburgh’s West End, the original space was so striking and beautifully designed that there was no need to change a thing.
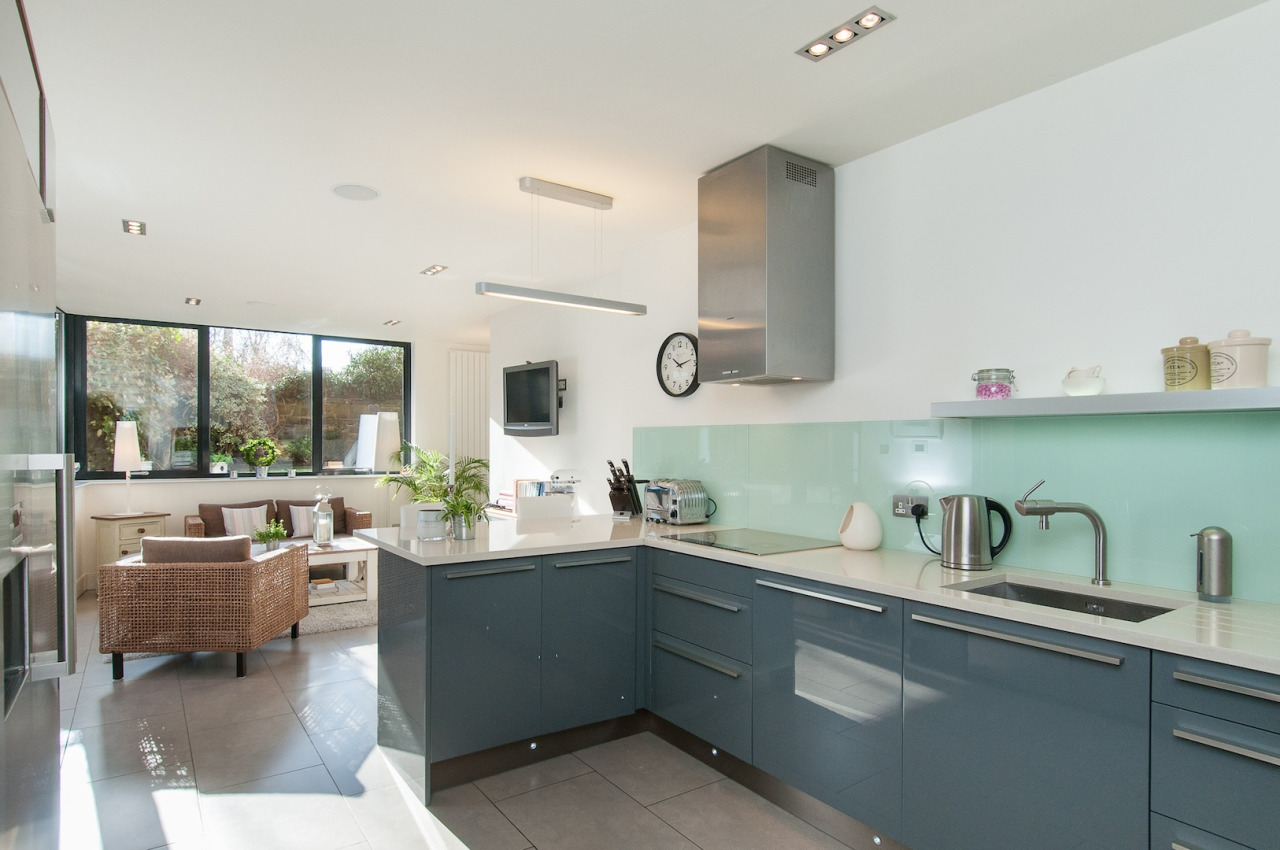
It isn’t hard to appreciate why this property caught my eye when it came onto the market with Knight Frank: just look at the fantastic open plan kitchen and garden room located to the rear of the lower level, where concertina doors open the space onto a decked terrace and into the garden beyond. I originally visited this property in 2010 when number 43 was last on the market. When the previous owners bought the ground and garden level flat back in 2007, it was a project waiting to happen. The property was sold with planning permission in place for its internal reconfiguration, and for a new extension – today’s garden room – that had been designed by Lorn Macneal Architects.
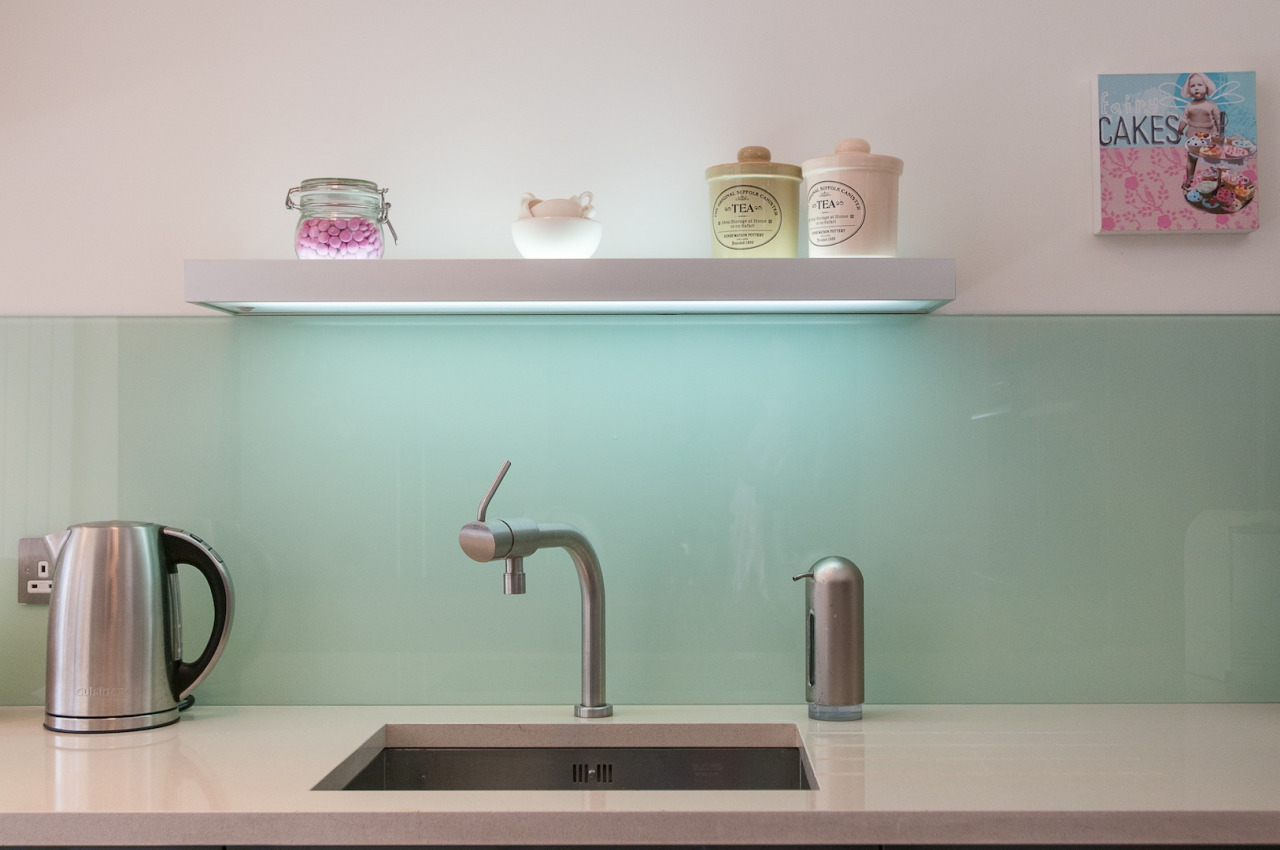
Although the project was substantial, the previous owners had a head start both in terms of the visualization and the skills required through their company Marshalls Property, which specializes in building contracting, development and investment. The couple worked with architect Lindsay Buchan, who provided the technical drawings and the finer design detailing, and the result is a home that combines its handsome period features with smart contemporary spaces.
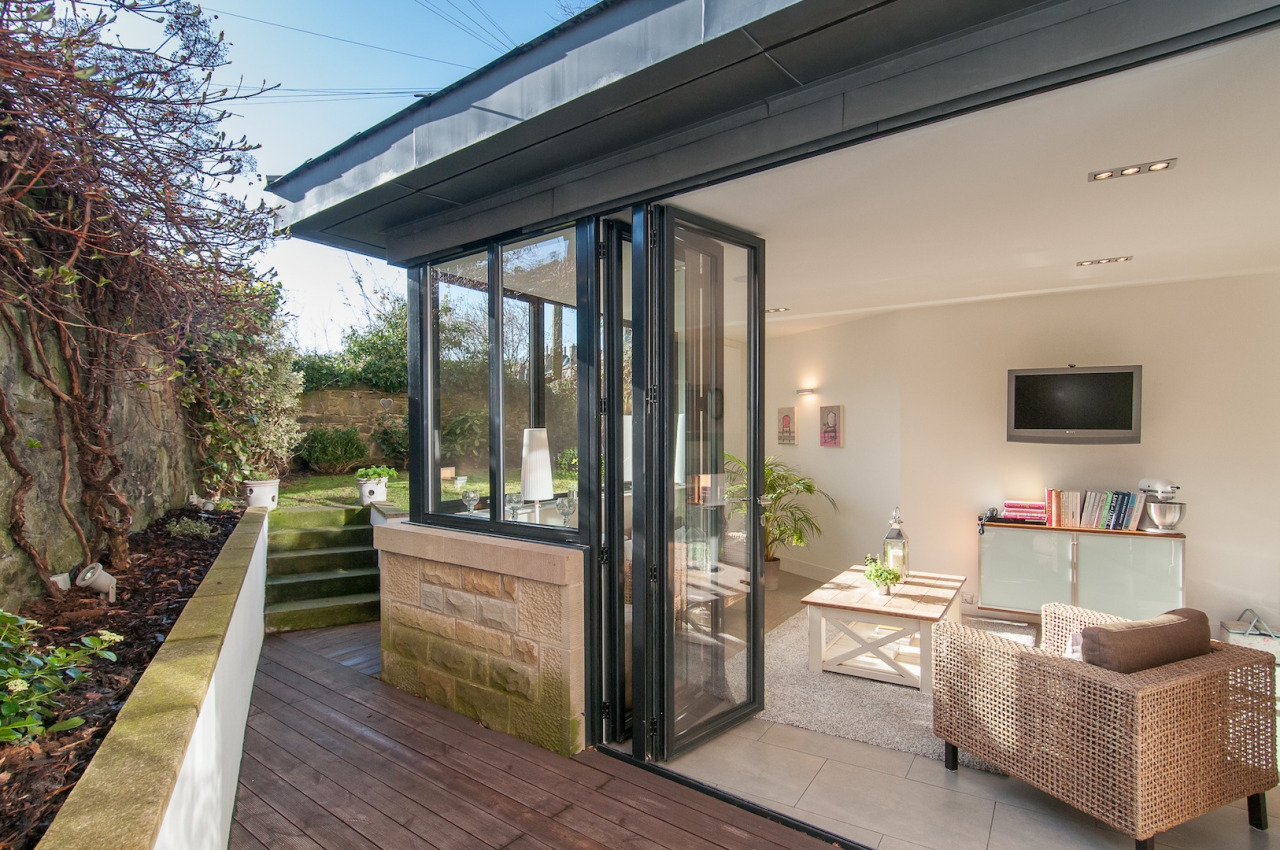
The Victorian building was originally a townhouse before being subdivided many years ago, and the ground level rooms in particular – including the bay-windowed drawing room – illustrate the quality of the period features. The master bedroom suite at the rear of the ground floor was created by the previous owners from three spaces – a bathroom, a toilet and a kitchen – and a pantry located off this kitchen was stripped out to make way for the new oak staircase that descends to the garden level.
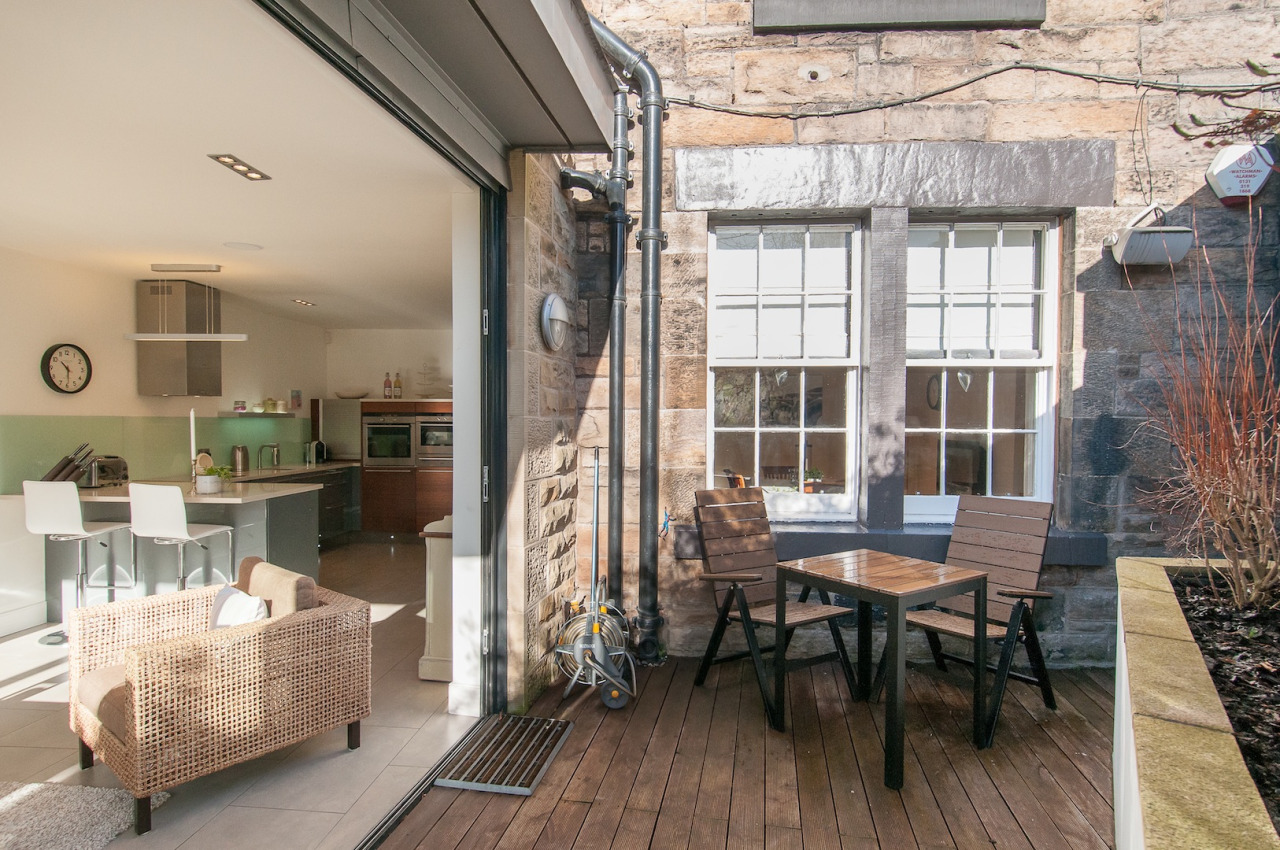
Here, you’ll find three more bedrooms – one of which is currently used as a dining room – along with a bathroom and a utility room, and, of course, that fabulous kitchen and garden space. The rear elevation was opened up to create this garden room, and while the additional floor area isn’t vast in terms of its square footage, this space has changed the way the whole flat functions as the primary living zone has shifted downstairs to the garden level, with a great indoor-outdoor flow.
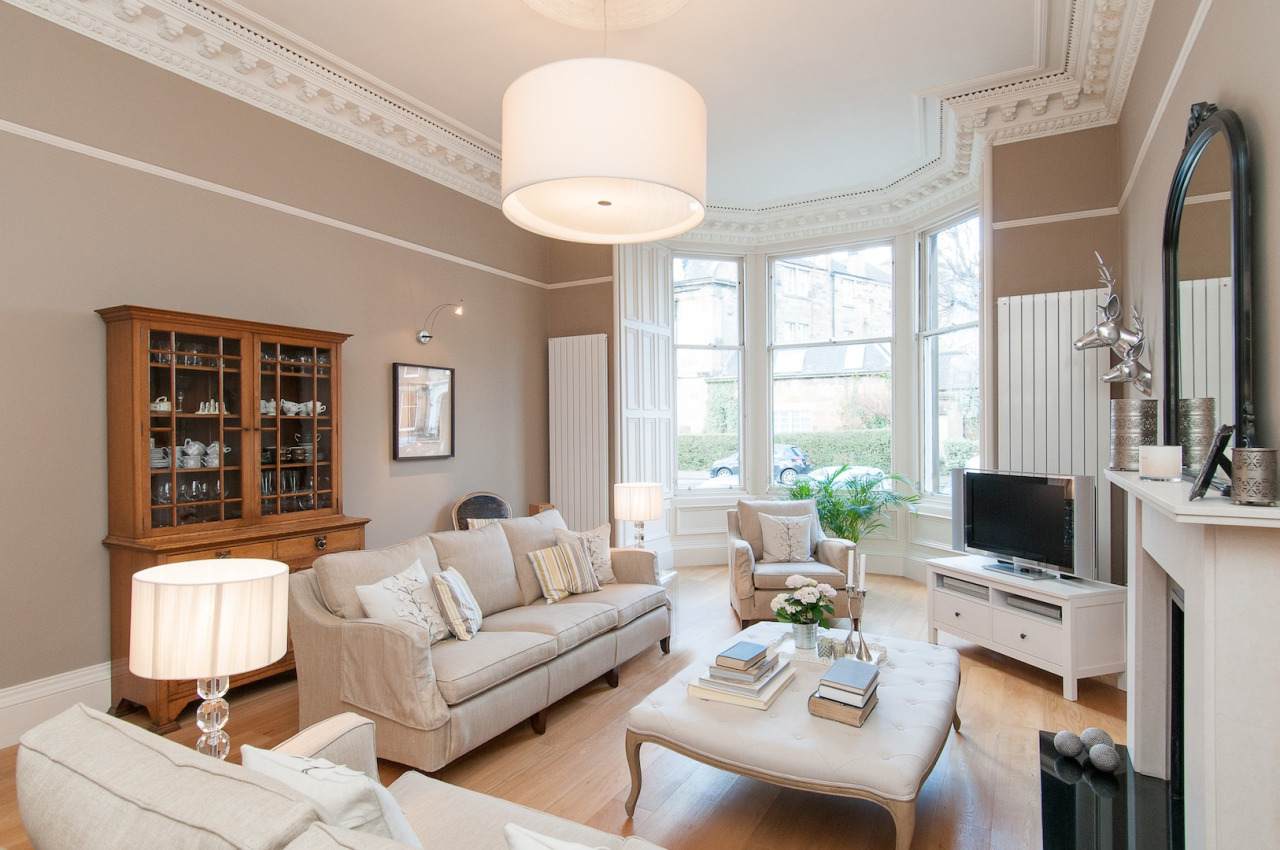
The quality of the fittings and finishes is obvious throughout. The kitchen cabinetry is by Porcelanosa, as are all the bathroom fittings and tiling. The wide plank oiled French Oak flooring came from Strathearn Stone and Timber, and there are integrated entertainment and lighting systems. As the original marble fireplace in the drawing room was beyond repair, the previous owners installed a blond limestone surround that echoes the original in style, while the dining room has a contemporary wall-mounted fireplace.
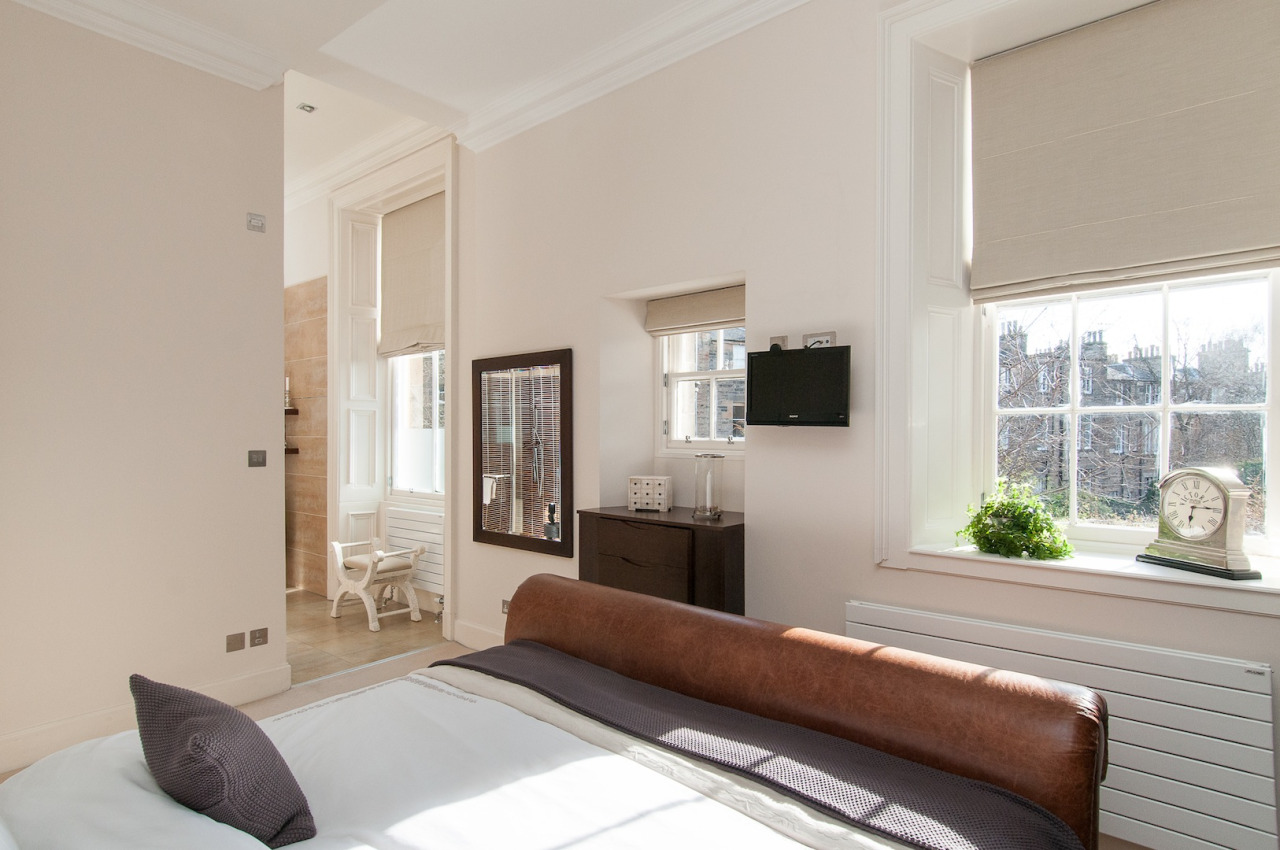
There’s much to admire here as number 43 offers a great example of traditional features being contrasted and complemented by contemporary design. The space for me has to be the garden room, particularly as this opens onto a south-west facing garden so you’ll get light streaming in here all day long. Beautiful.
43 Coates Gardens was marketed by Knight Frank. Photography provided by Knight Frank.

