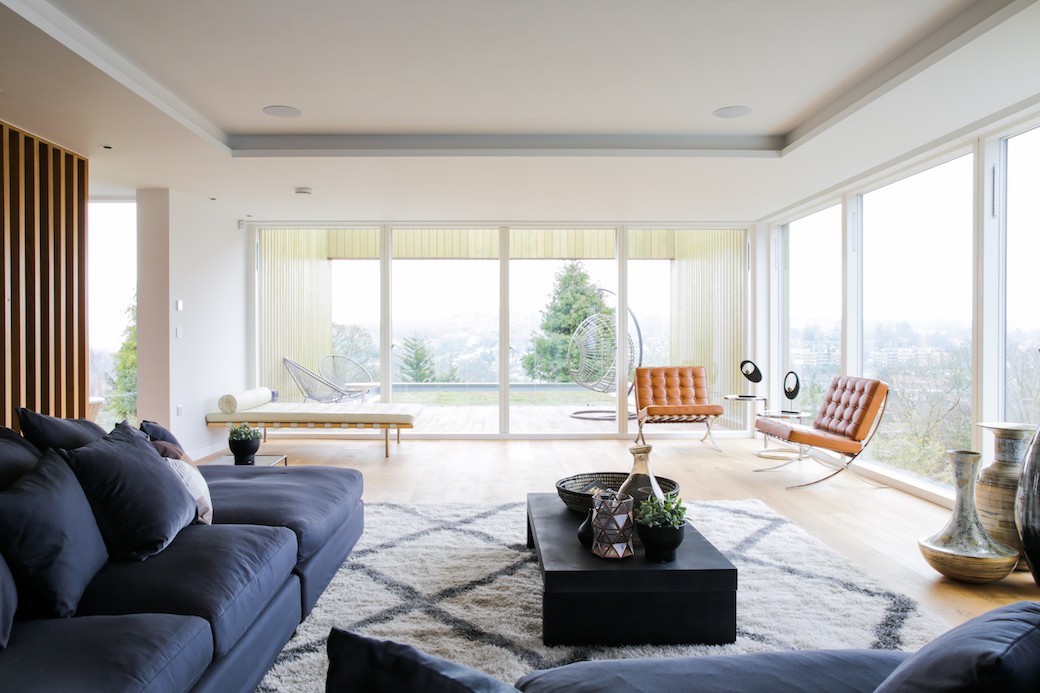Looking through the photos of this five bedroom house designed by John Pardey Architects, you would be forgiven for thinking that this home was in, say, California, with its flowing open plan living spaces and light-filled interior thanks to the walls of glazing, not to mention the incredible open views. But this house is on Withdean Road in Brighton, and those views stretch south across the city to the sea, and east across the South Downs.
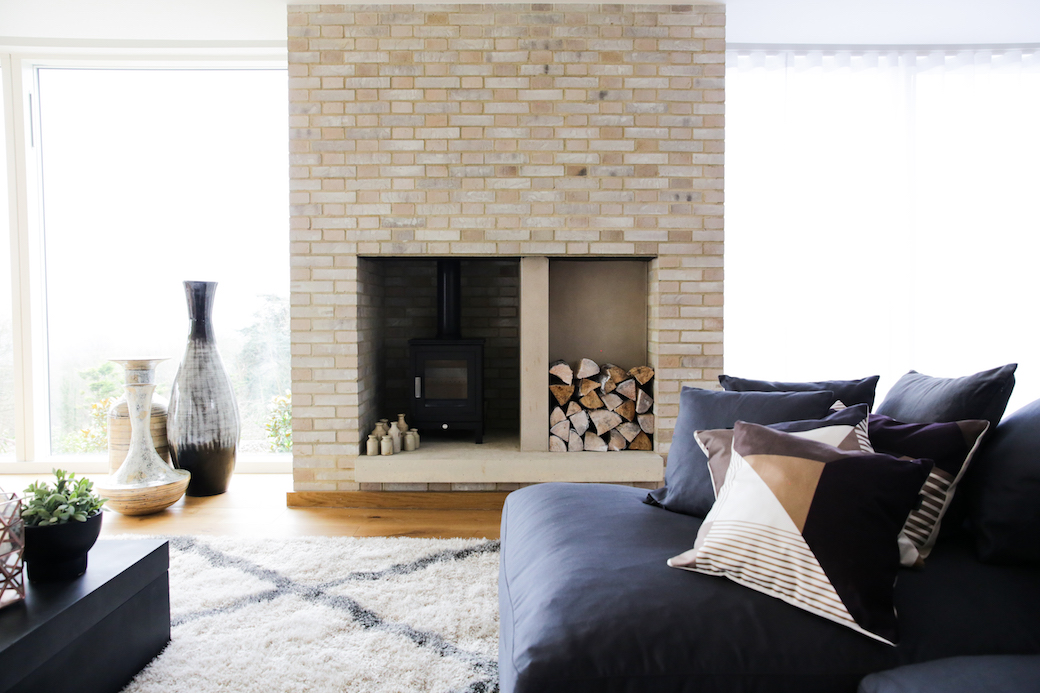
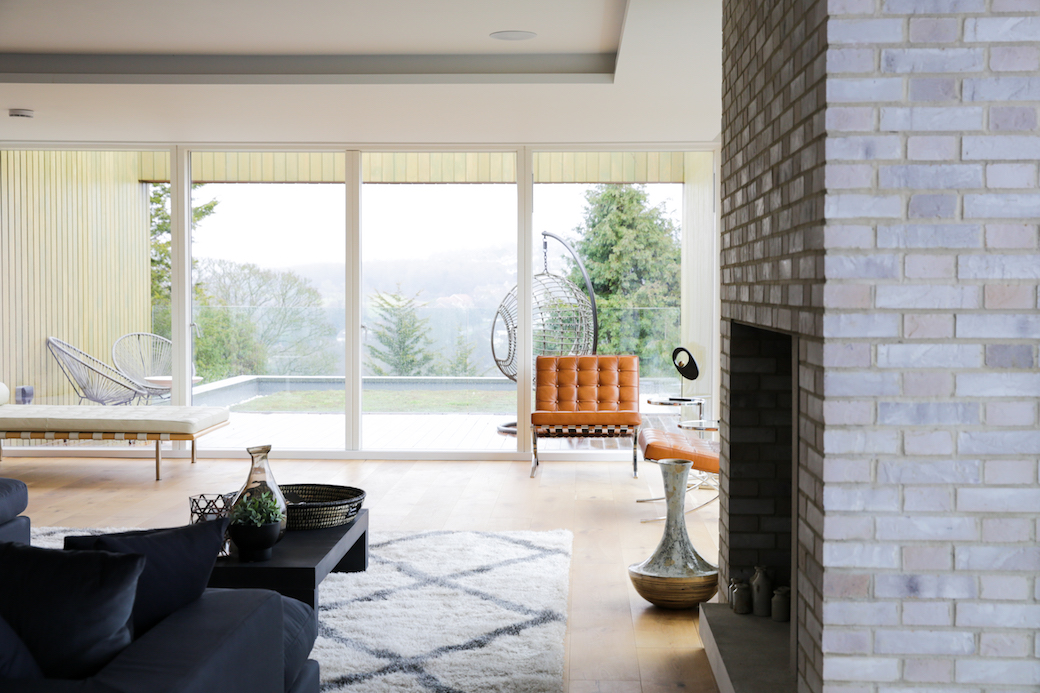
This is one of three houses designed by this highly regarded and award winning practice, who were appointed by Baobab Developments. Each house is defined by a different coloured timber clad ‘box’ inspired by the autumnal hues of nature, and this house, which is on the market with Aucoot, features natural green tones against timber and brick. The house extends to 4,680 sq/ft yet, from the street, you might never imagine that this home has such generous proportions; rather, its true scale is only revealed once inside.
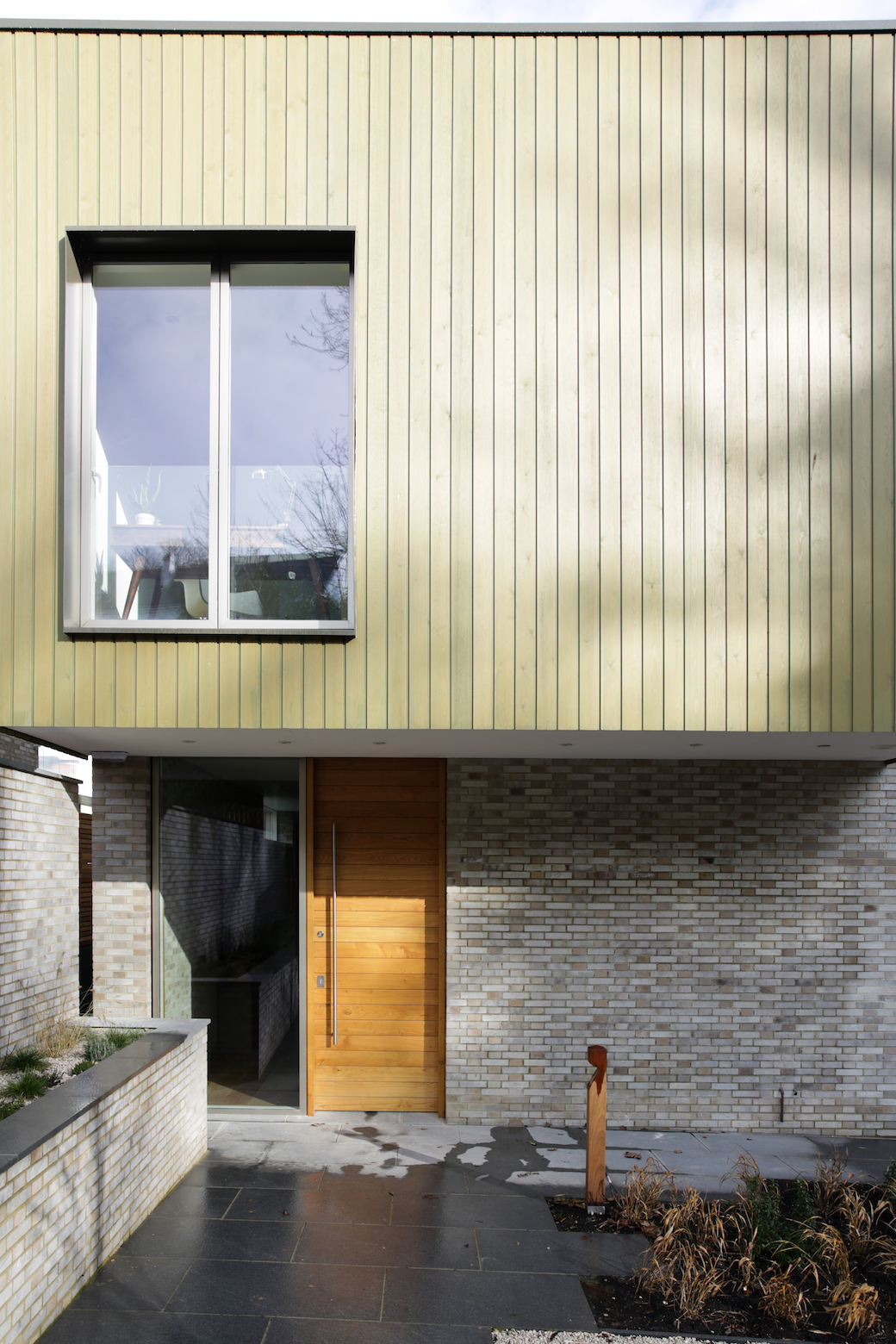
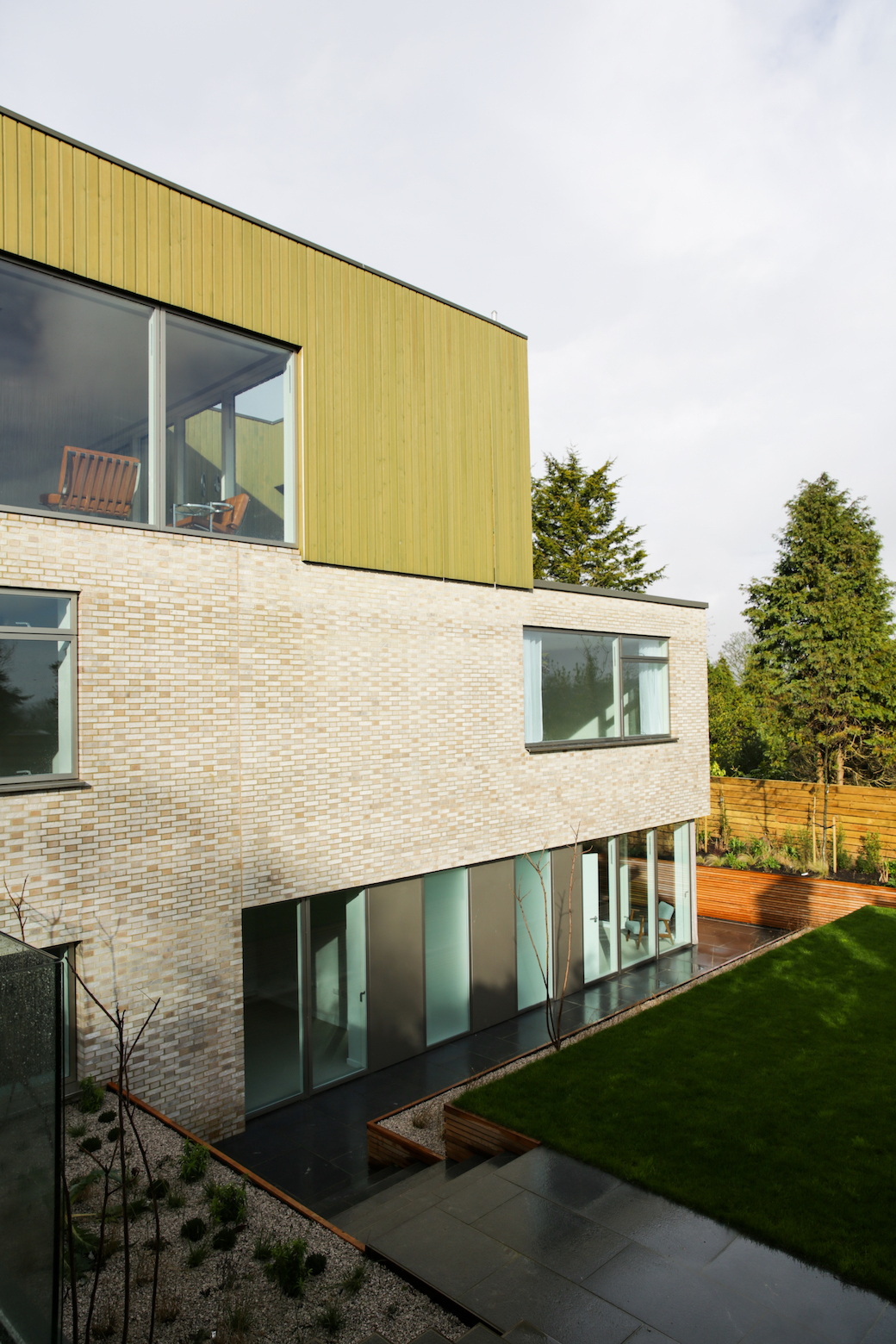
The house consists of three stacked volumes with the living area on the upper (first) floor making the most of the light and views, and with the five bedrooms, including a very generous master suite, and a family room, arranged over the ground and lower ground levels.
This first floor living space is really staggering. At one end you have the kitchen and dining area, with a study, utility room and cloakroom accessed from the kitchen, and this space flows into the main living area that in turn opens onto a terrace. The external use of brick is continued inside, creating a feature throughout, and here this brick forms the fireplace and chimney.
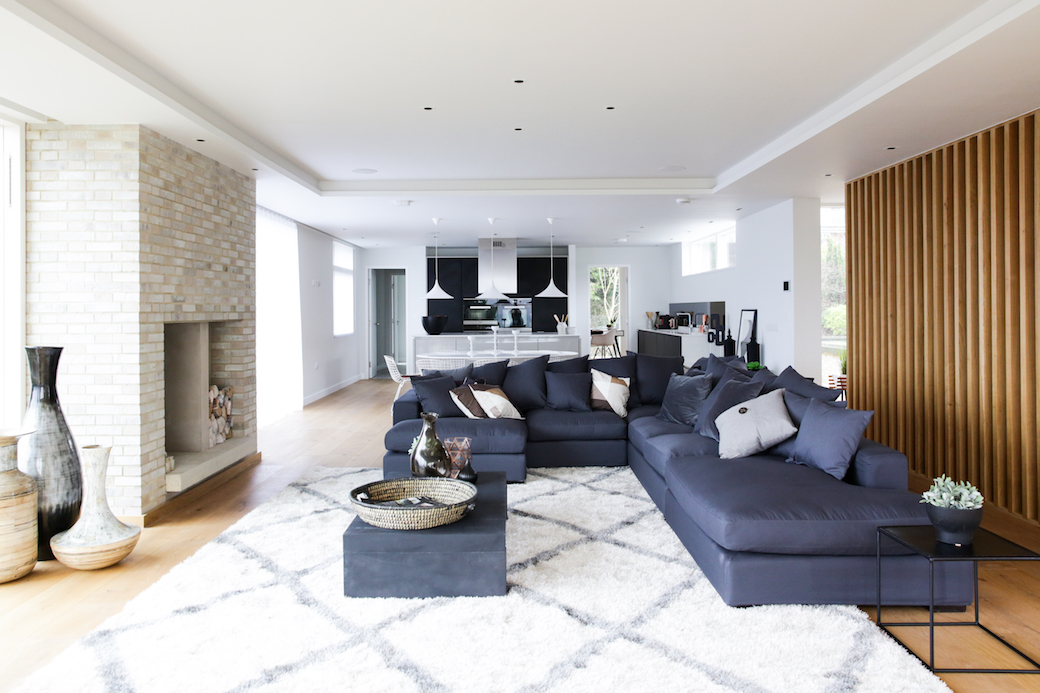


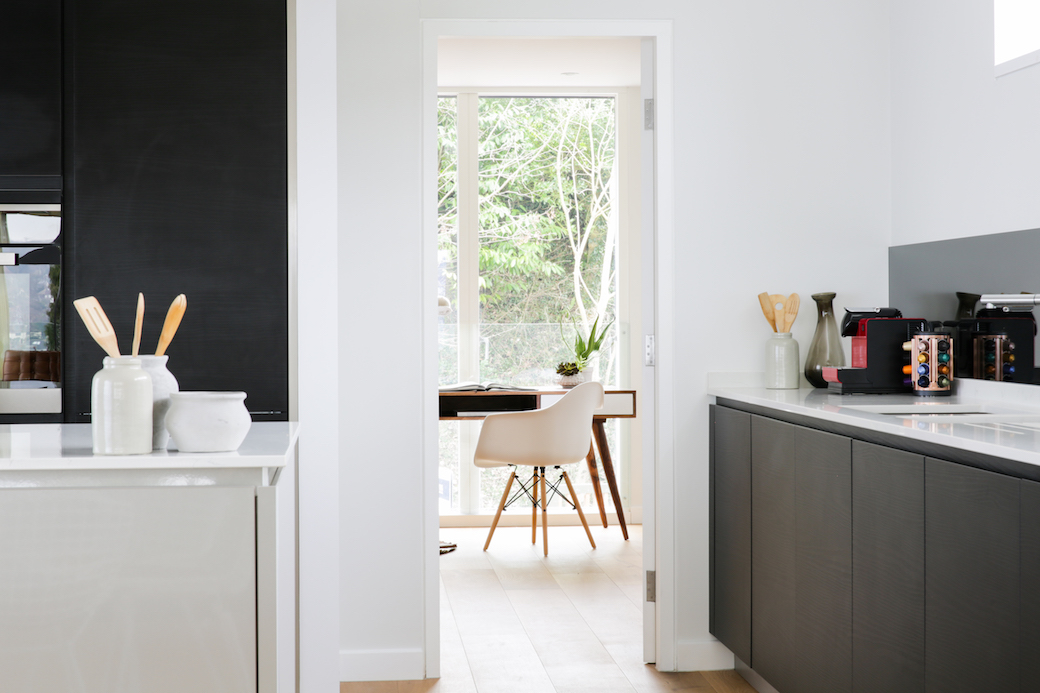
The drama of this space lies both in the light and views, and in the interplay of materials. As the architects have written of this project: “The development of three detached houses for the open market was founded on a brief to create high quality, contemporary homes without recourse to the rather clichéd zinc roof and white rendered modernist designs not uncommon in Brighton – while also making a family of houses that also assert a subtle individuality.”
And this lack of cliché and sense of individuality extends internally in details such as the fireplace or the steel and timber staircase that connects the three levels, which features solid oak louvres that enable light to flow down through the house.
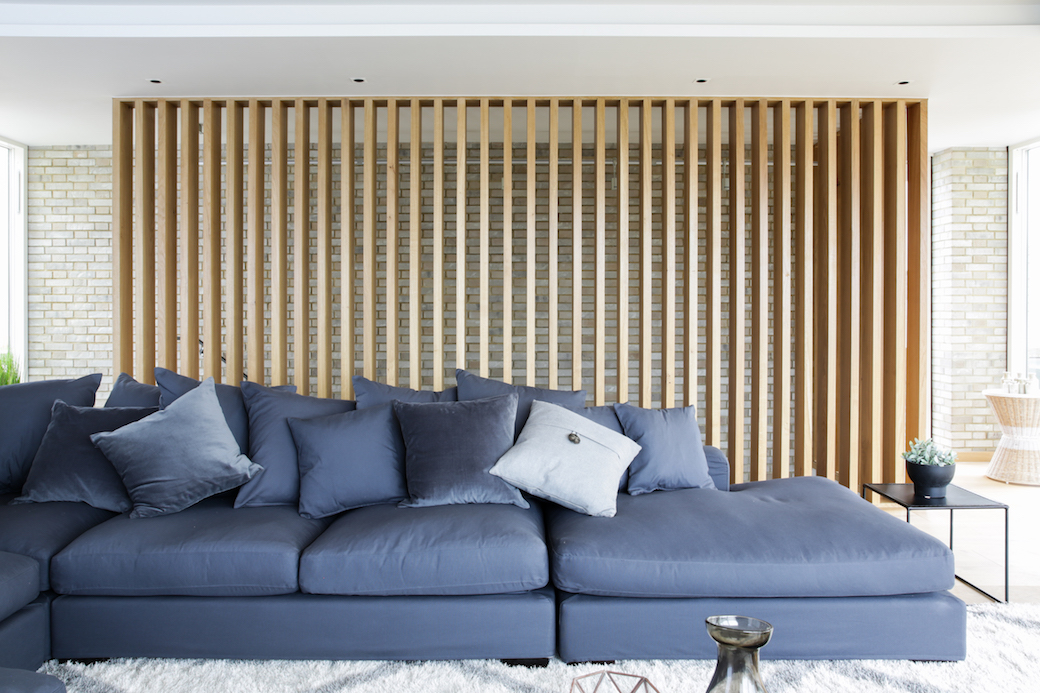
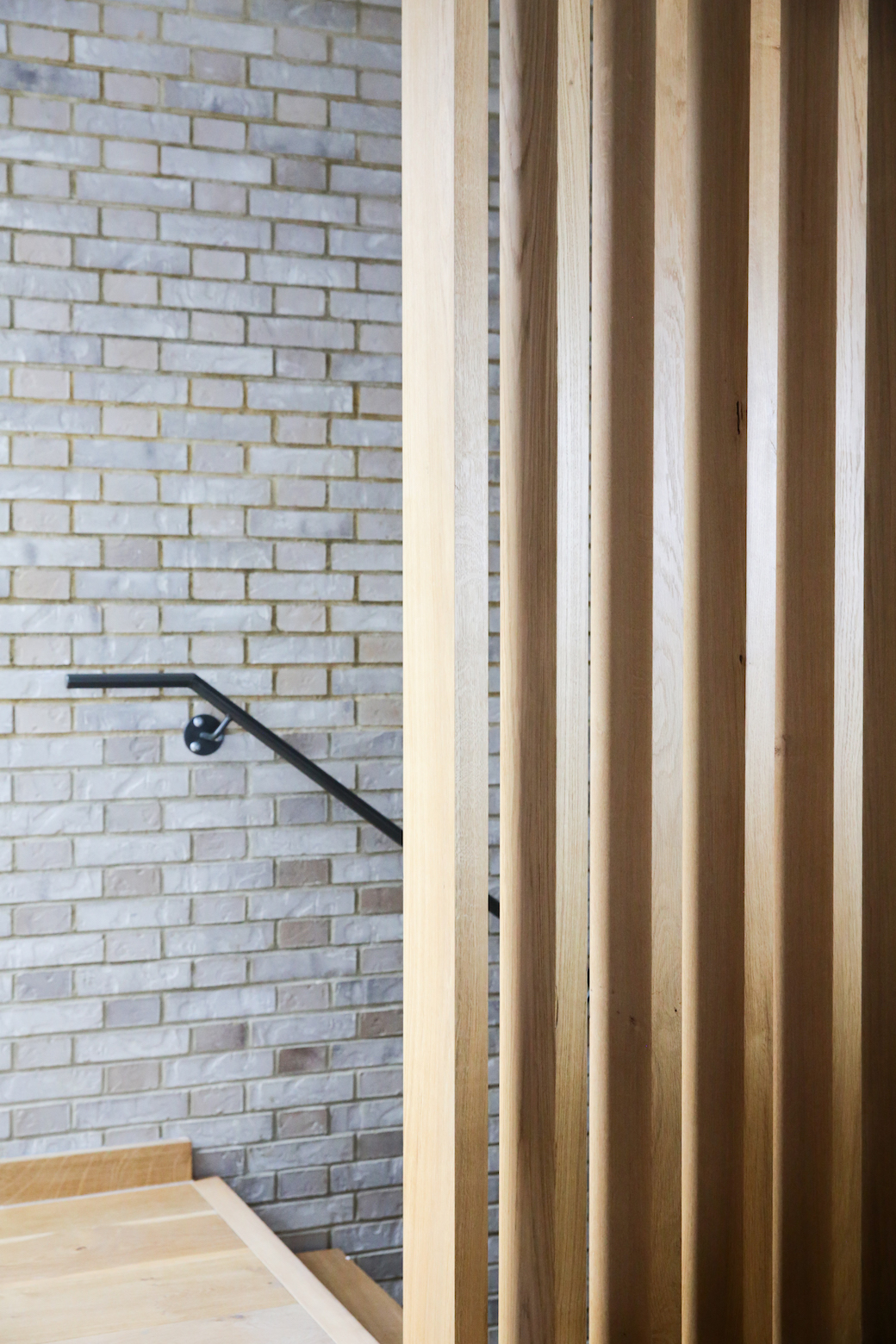
The middle level has lofty 11ft high ceilings and here there’s a second living space, again punctuated by the brick fireplace where the mellow hues of the brick form a textural and subtly decorative feature. This space opens onto a second terrace.
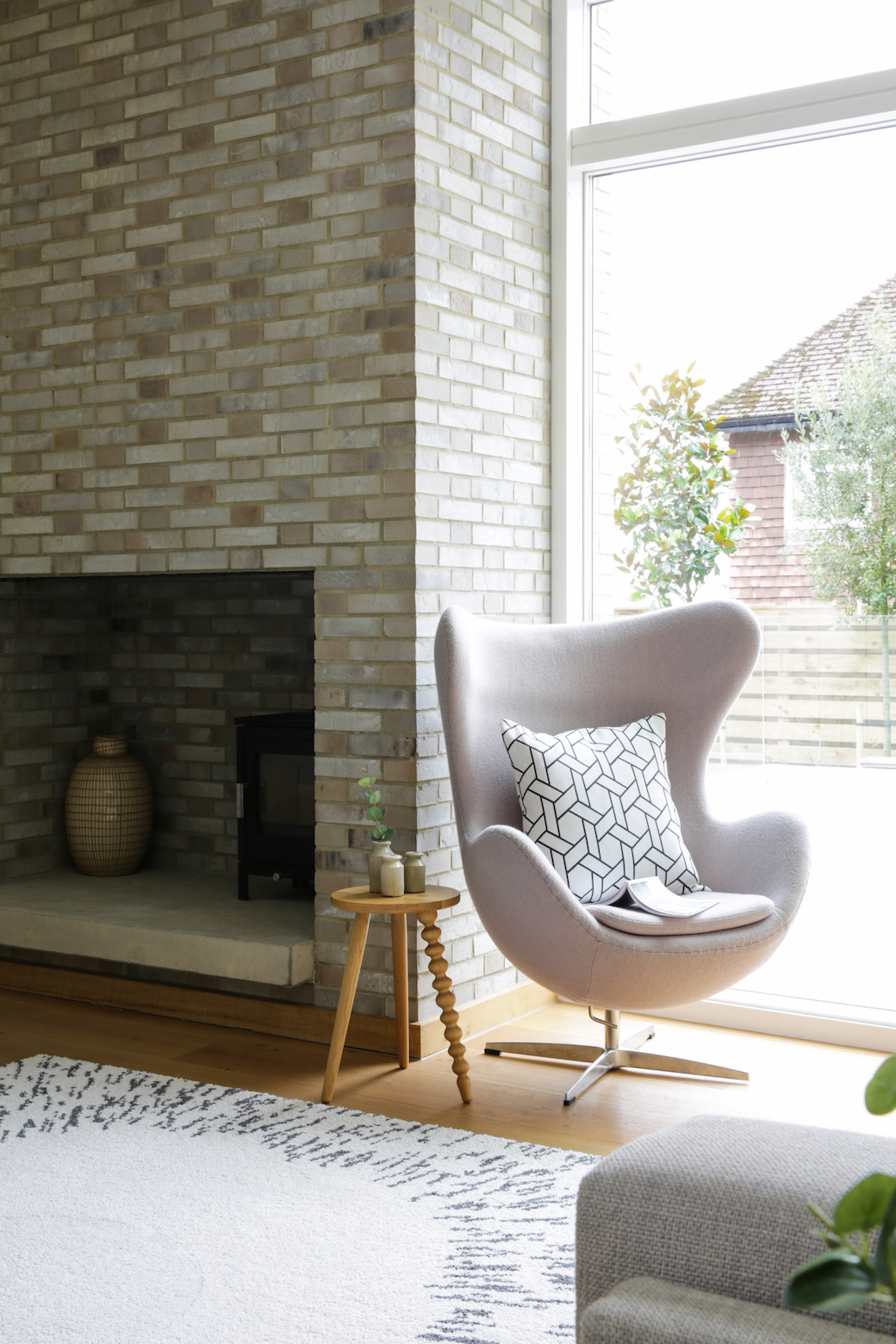
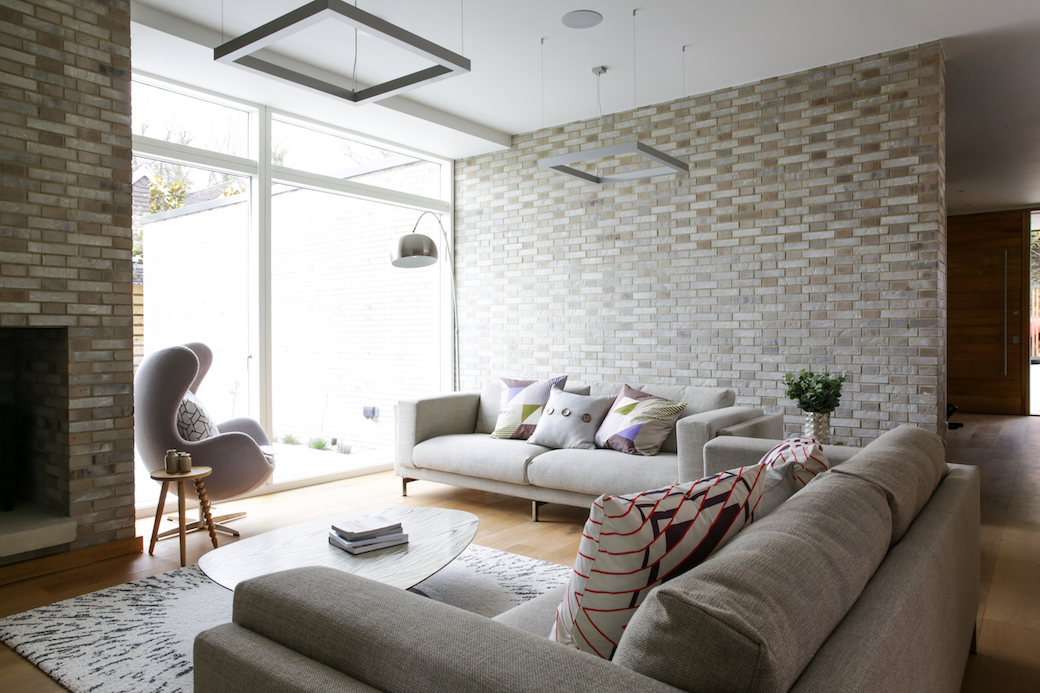
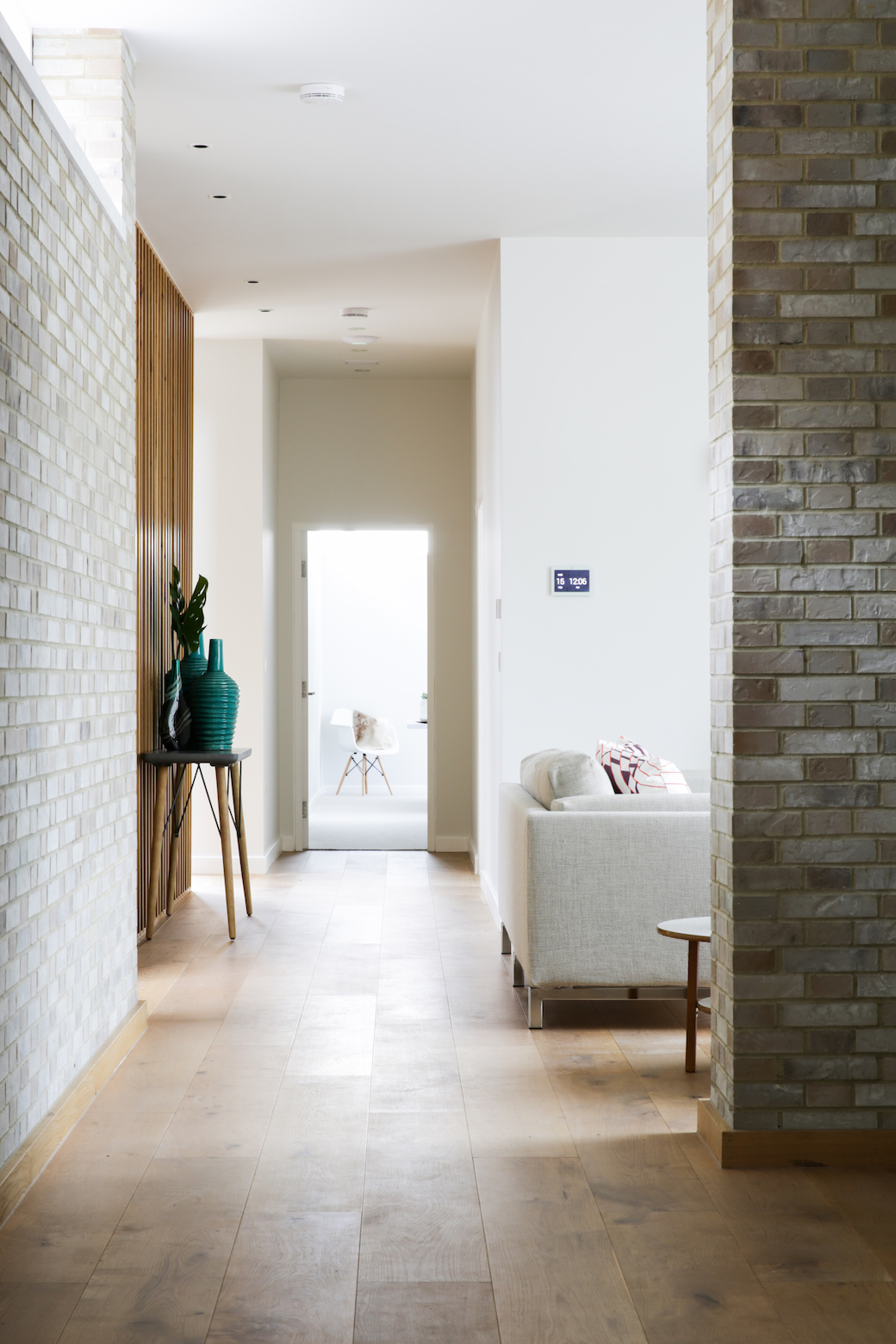
The master bedroom is no less impressive with its freestanding headboard that forms a bespoke dressing table on the reverse side. There’s also a walk-in wardrobe and an ensuite bathroom, and the minimal styling and cool white palette combines to create a serene space.
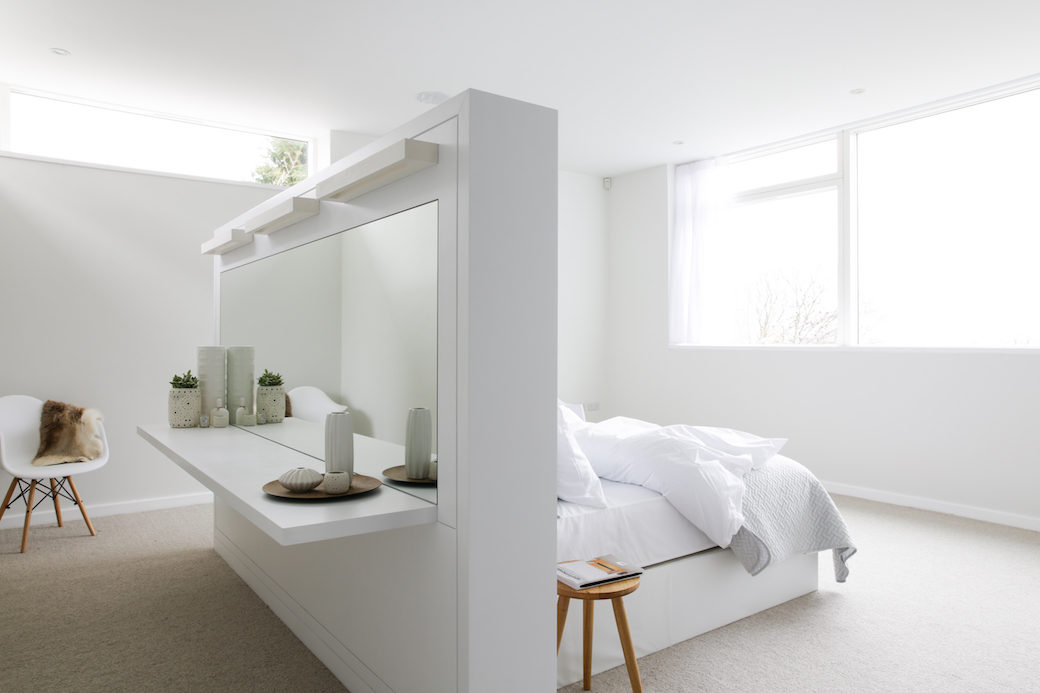
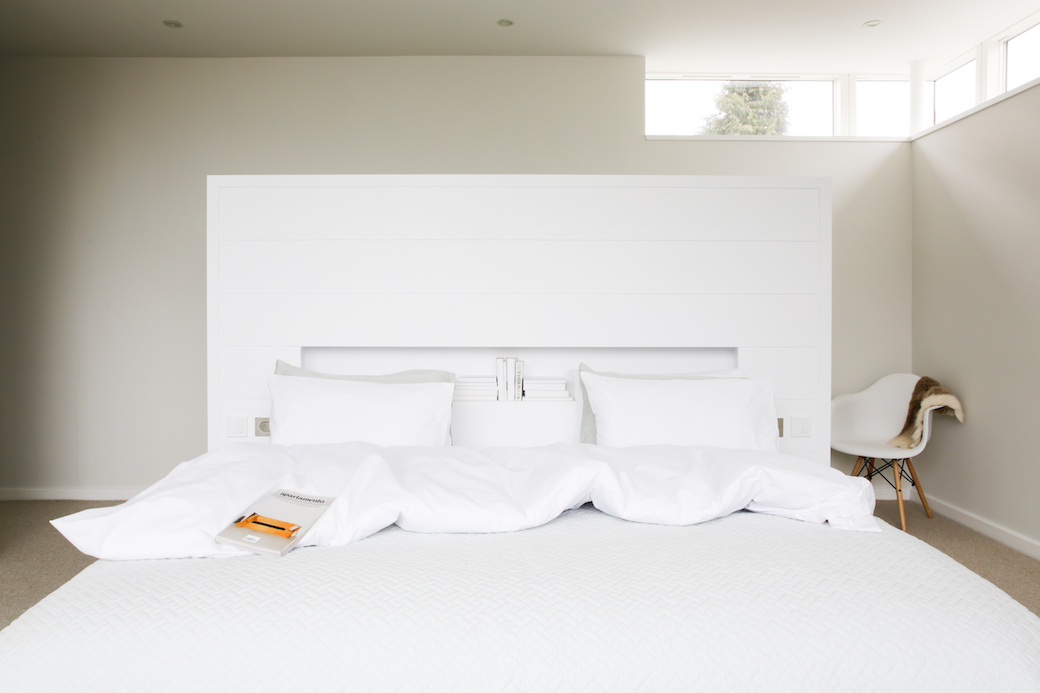

This floor level also has a second family or guest ensuite bedroom, with three further bedrooms (two ensuite) and a family bathroom and media room on the lower ground level. My favourite bedroom is the one below, on this lower level, with its views onto the garden.
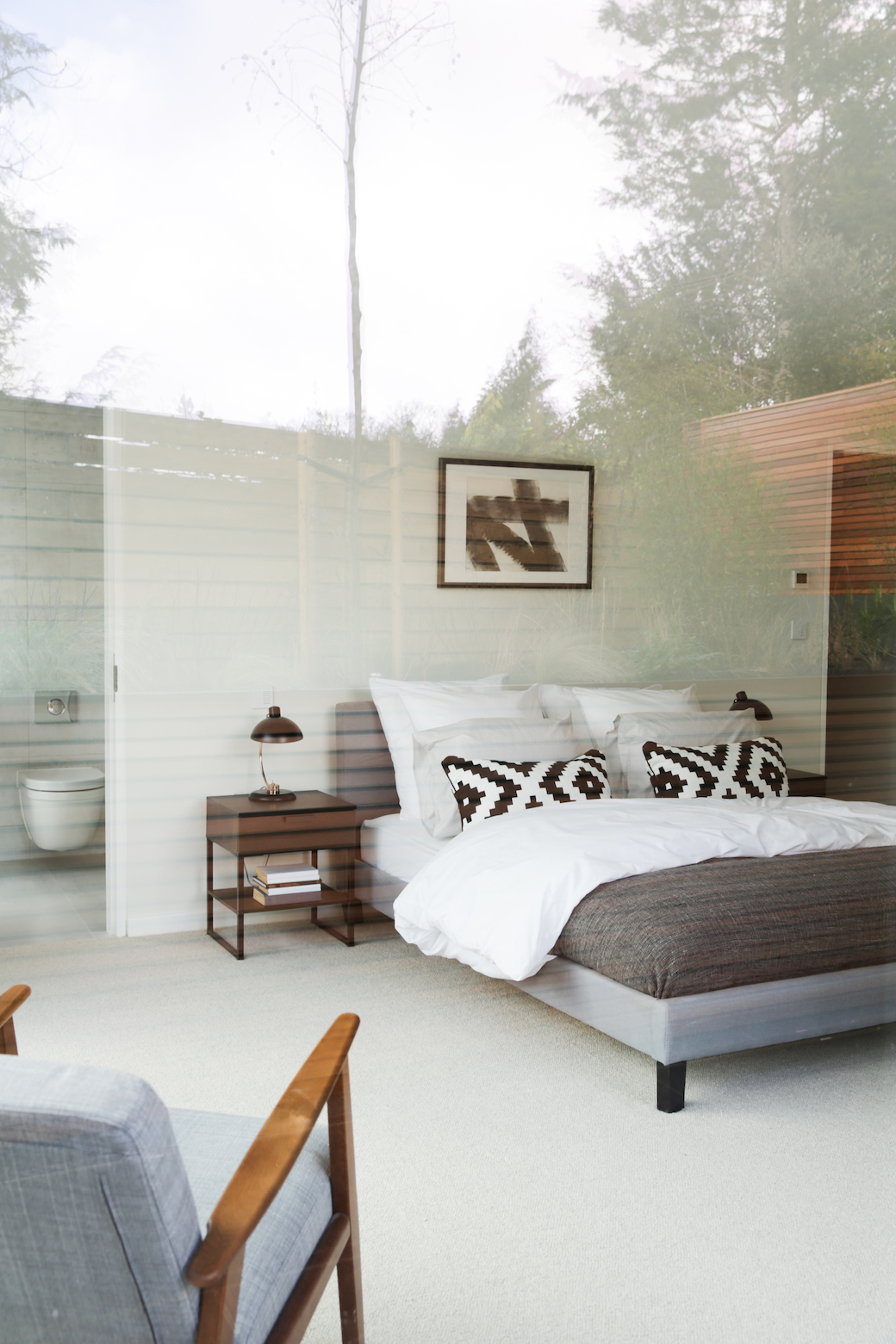
The garden was designed by Paul Templeton Garden Design and its layered landscaping breaks this outside area into different zones, featuring a sympathetic palette of timber, Corten steel and glass.
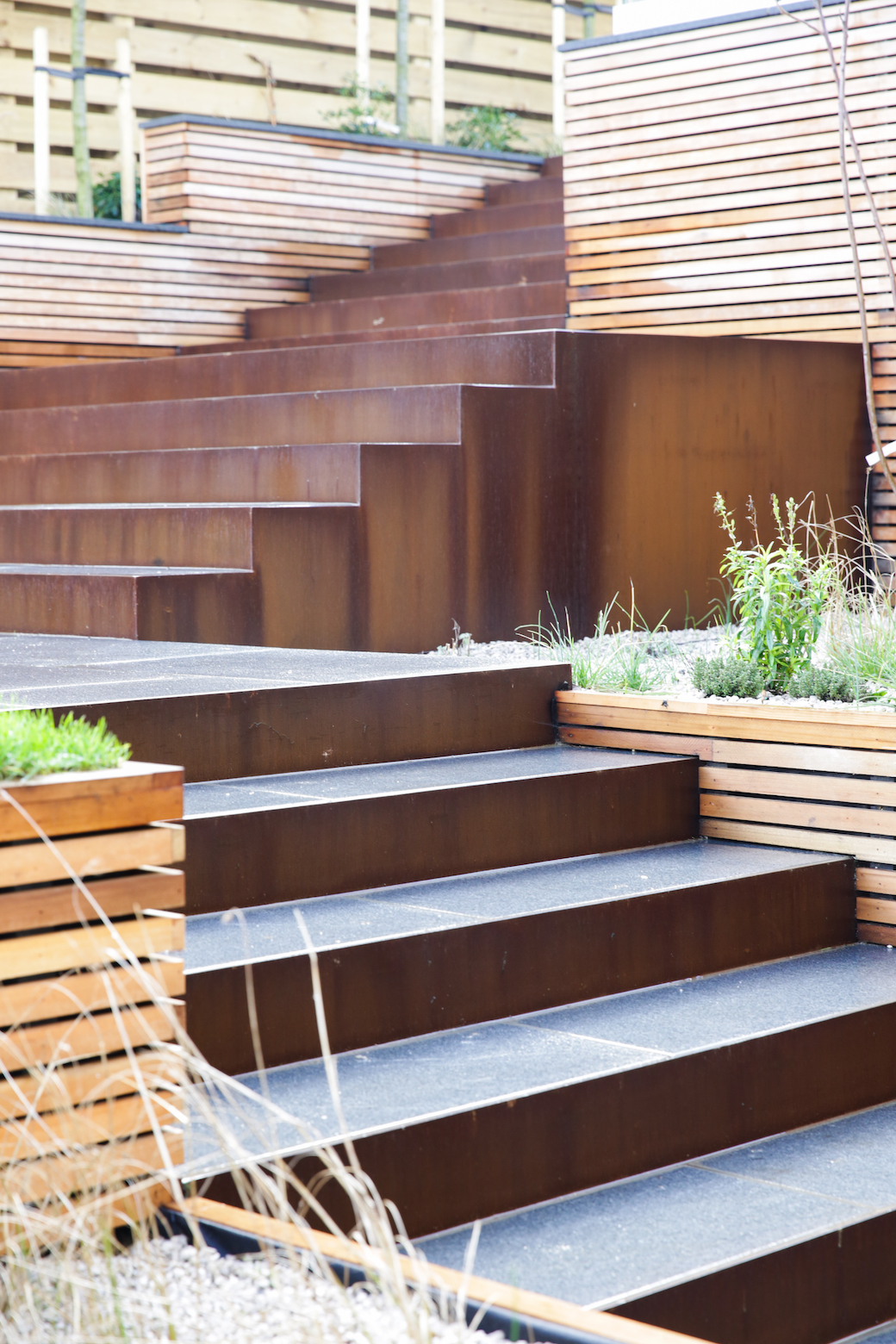
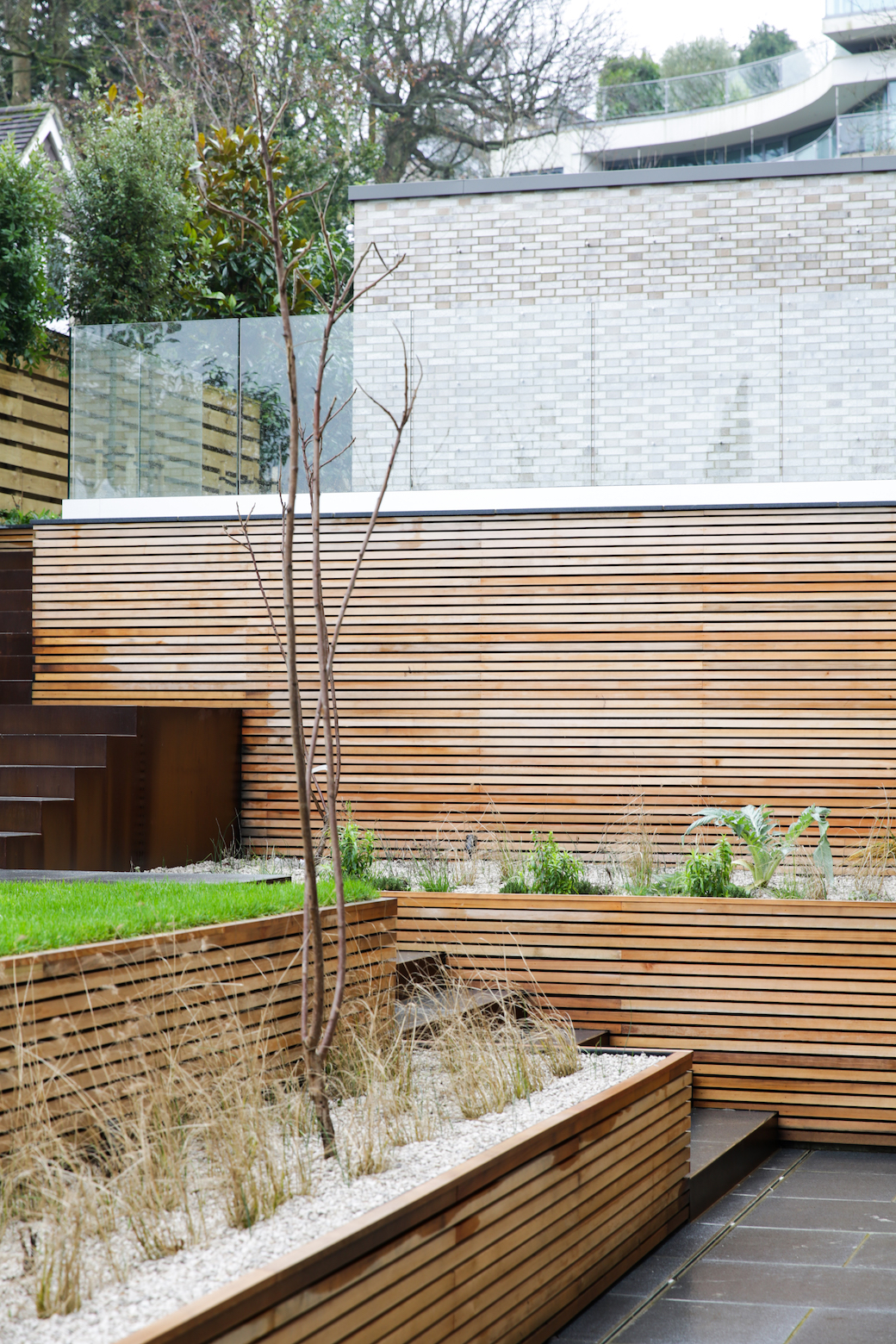
John Pardey Architects says of their work: “We see our work as humanistic – modern, but tempered by a love of place, traditions and materials – we aim for timelessness in our buildings. We try hard to attain simplicity yet richness, clarity yet depth, elegance yet robustness.”
The result here at Withdean Road is a beautifully elegant home that is restrained yet also dramatic in its use of materials. It is a very ‘crafted’ home – and credit also goes to the builders, Natterjack Construction. And it has a great location, with a short drive taking you to Hove beachfront while the start of the rolling South Downs is just 4 minutes by car. Although I think the last word should possibly go to these incredible views, which may lack the Californian climate, but look just as good in our more typically British weather.
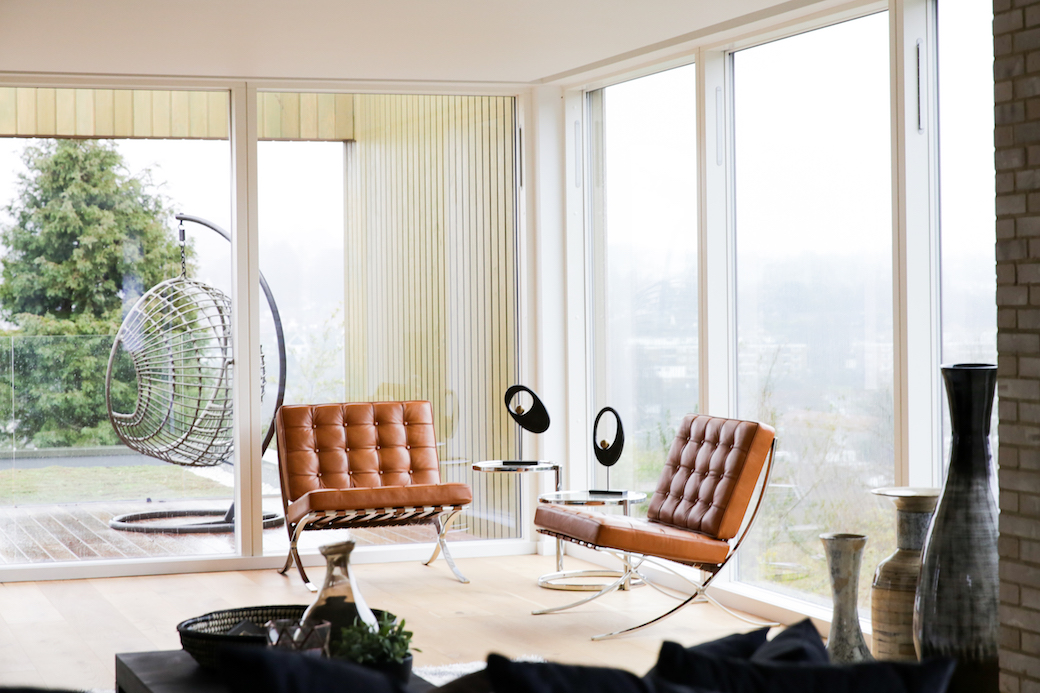
Withdean Road in Brighton is on the market with Aucoot; see the listing here.
All photography from Aucoot.

