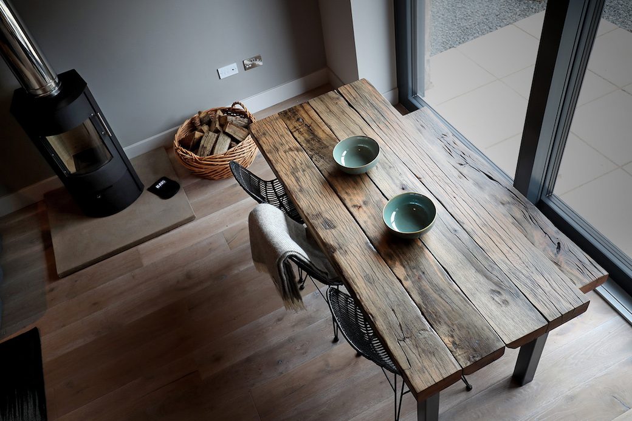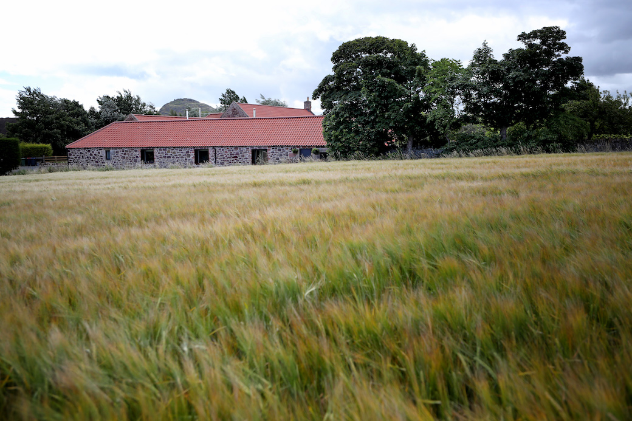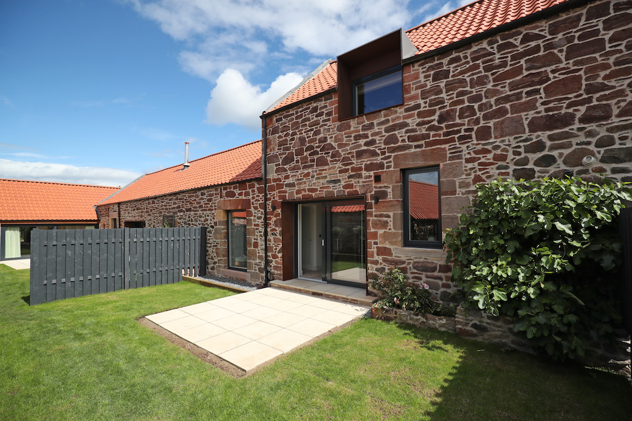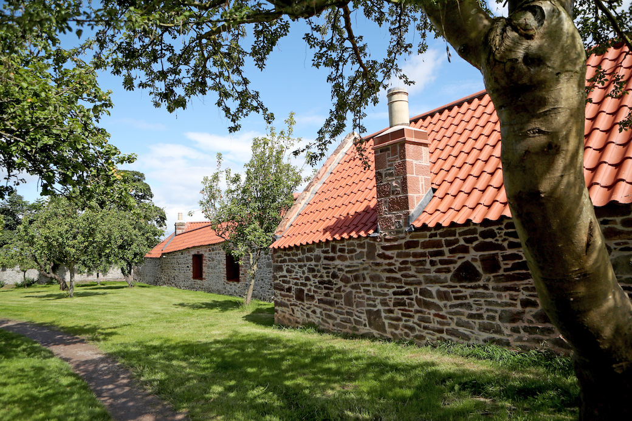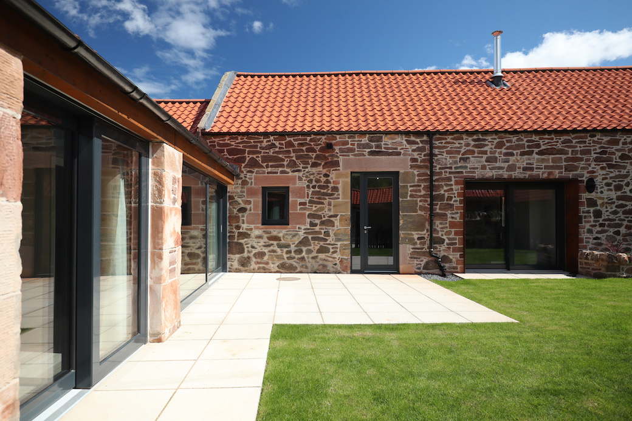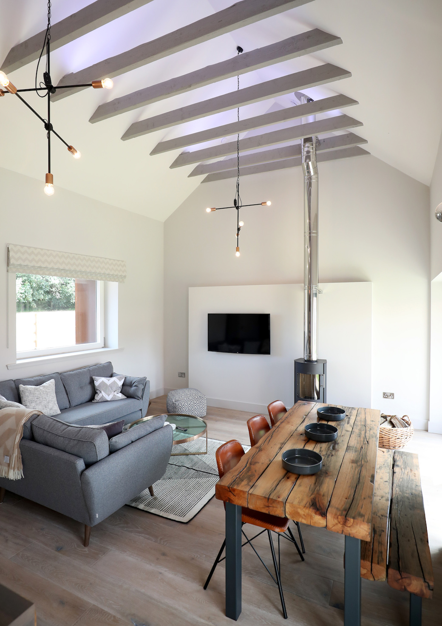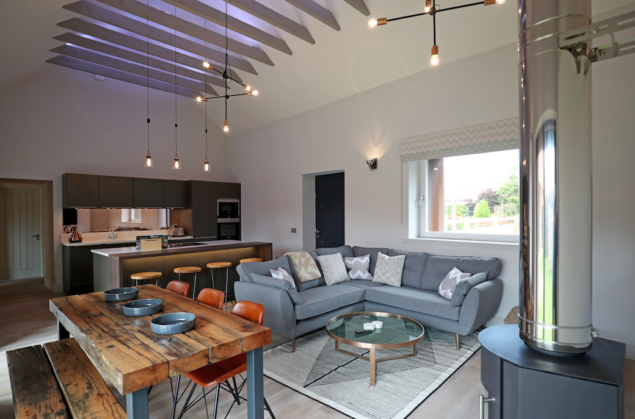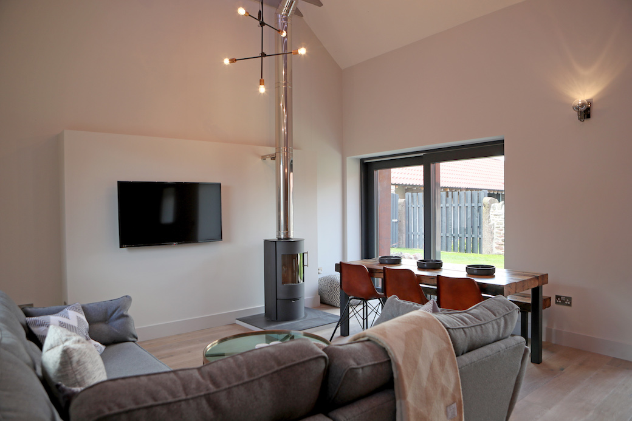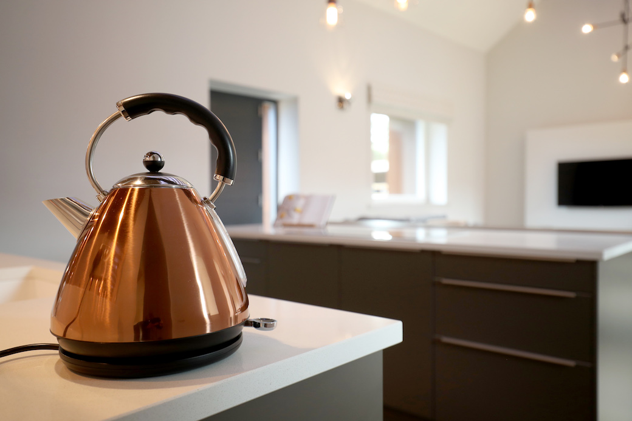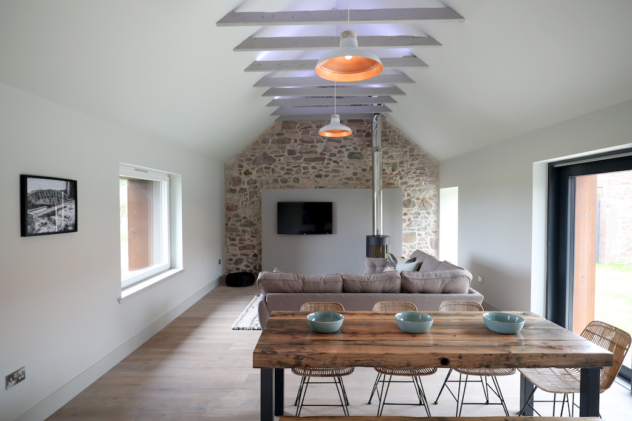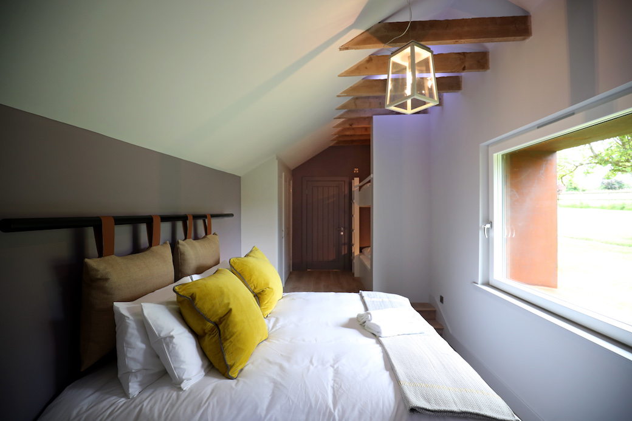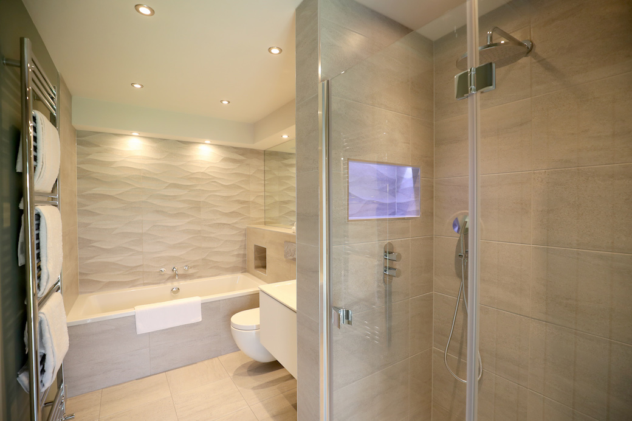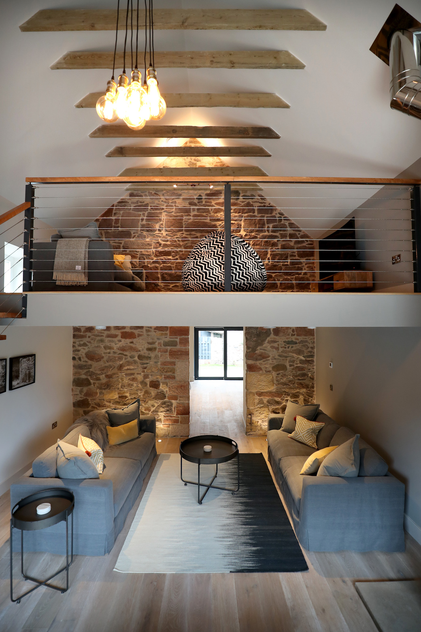Set in a four acre plot of farmland on the edge of North Berwick in East Lothian, Williamstone Farm Steadings might appear traditional from the outside with the combination of rustic stone walls and red pantile roofs, but once inside these grade B listed buildings – The Barn, The Byre and The Bothy – you can expect pared back and contemporary living spaces. Think flowing open plan interiors with wide plank Kährs oak flooring (and underfloor heating) and RAIS woodburning stoves, and with sleek Poggenpohl kitchens and bathrooms featuring fittings by Duravit and Porcelanosa. Think gorgeously mellow colour palettes by Farrow & Ball that shift in the ever-changing light from the large windows punched into the old stonework, and exposed roof beams with vintage style lighting. Each of the three properties has its own character and style, yet each shares the same aesthetic language of quiet and understated elegance.
This recently completed steading conversion – which was photographed by Jane Barlow – was designed by owners Steph and Ryan Lothian working with the Edinburgh-based practice Studio LBA to create three holiday let properties that combine all the highlights of this rural location – not least the proximity to the sandy beaches of East Lothian – while you can hop on a train from North Berwick and be in Edinburgh in half an hour.
This development was also one of the first projects for DecorAir, a new interior design and project management service that launched this year with the aim of offering tailored design packages to the buy-to-let market. DecorAir was founded by Rachel Richmond of the Edinburgh-based interior design company Hen&Crask, and Xanthe Weir of the online store Lair, which Xanthe launched after moving to Edinburgh in 2013, specialising in midcentury furniture, lighting and curios.
Indeed Rachel and Xanthe first met through Lair and decided to collaborate. As Xanthe says: “Rachel and I have much in common when it comes to our design aesthetic. Where we contrast, we also complement, and we both have a very eclectic approach to design.”
I caught up with Rachel and Xanthe to find out more about DecorAir, and to ask about their design process at Williamstone Farm Steadings.
What attracted you to target your work within the rental market? Is this market under-represented in terms of companies and designers working within it?
Rachel: Most definitely. I think many people purchase buy-to-let properties and, because they’re not designers, end up painting them white or magnolia and filling them with IKEA furniture. You can create something very cool with clever use of colour and high street purchases.
Xanthe: Having spoken to a number of agencies associated with this sector, there is a huge gap in the market for well-designed buy-to-let properties. People are now buying up properties to use them as Airbnb lets.
How do you both work together?
Rachel: We tend to both be involved in all aspects. I tend to lead on the design side and Xanthe on the project management, but we are both involved every step of the way. We both source for each project and collaborate on the overall look. Each project is different. There isn’t a look we roll out. We like to think we are flexible when it comes to using existing pieces and enjoy upcycling pieces.
Xanthe: Absolutely. We try to make each project unique. We take into consideration the fabric of property, location, and target market.
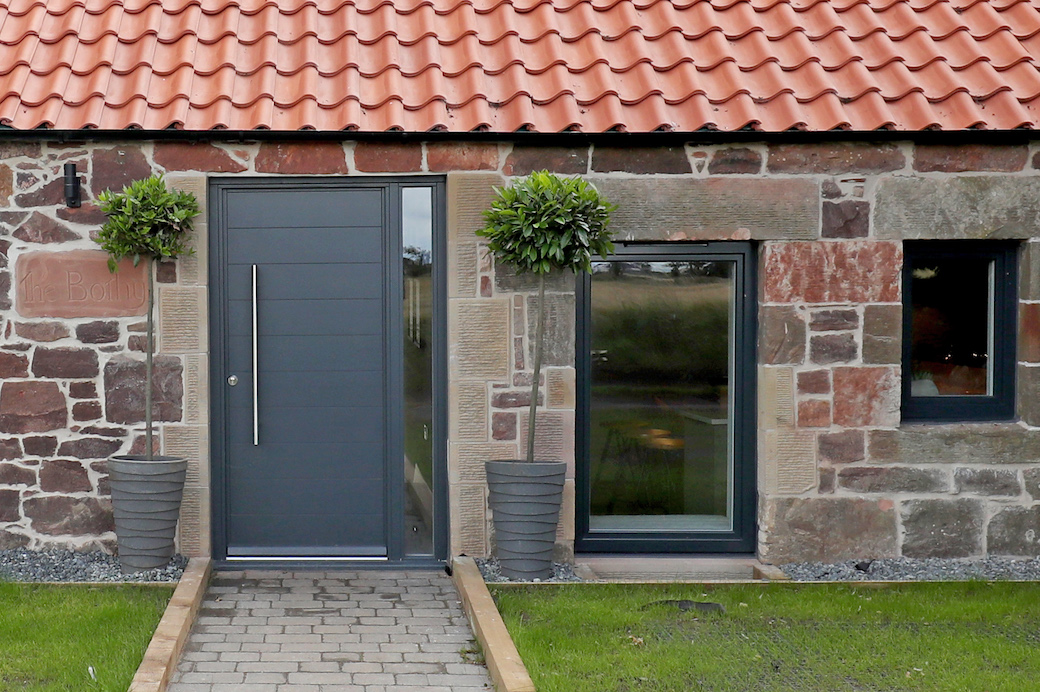
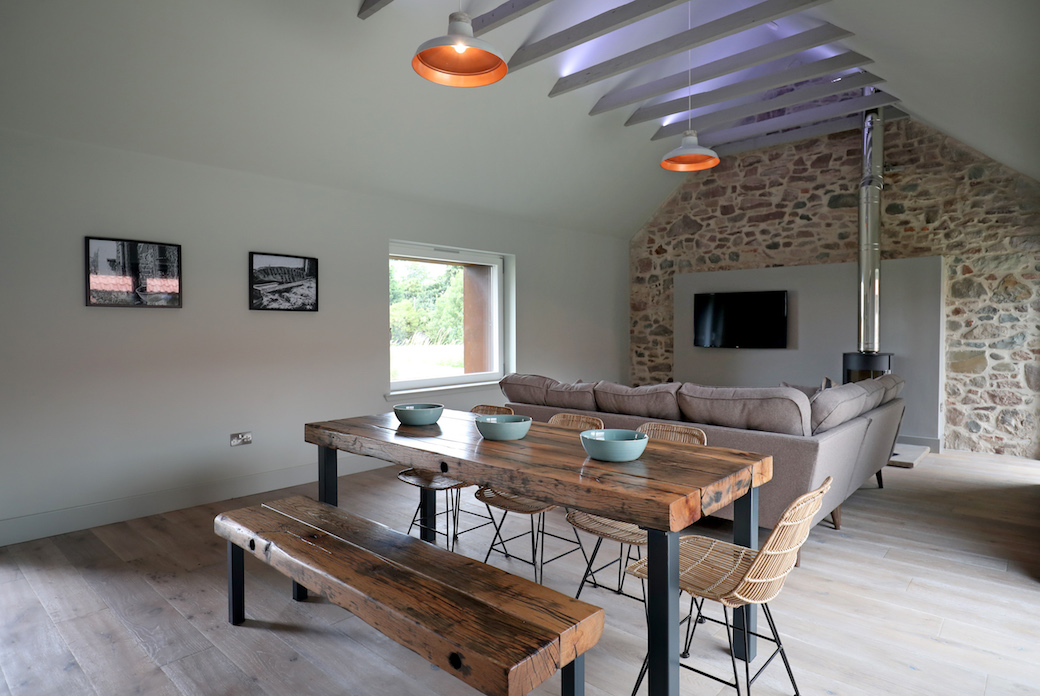
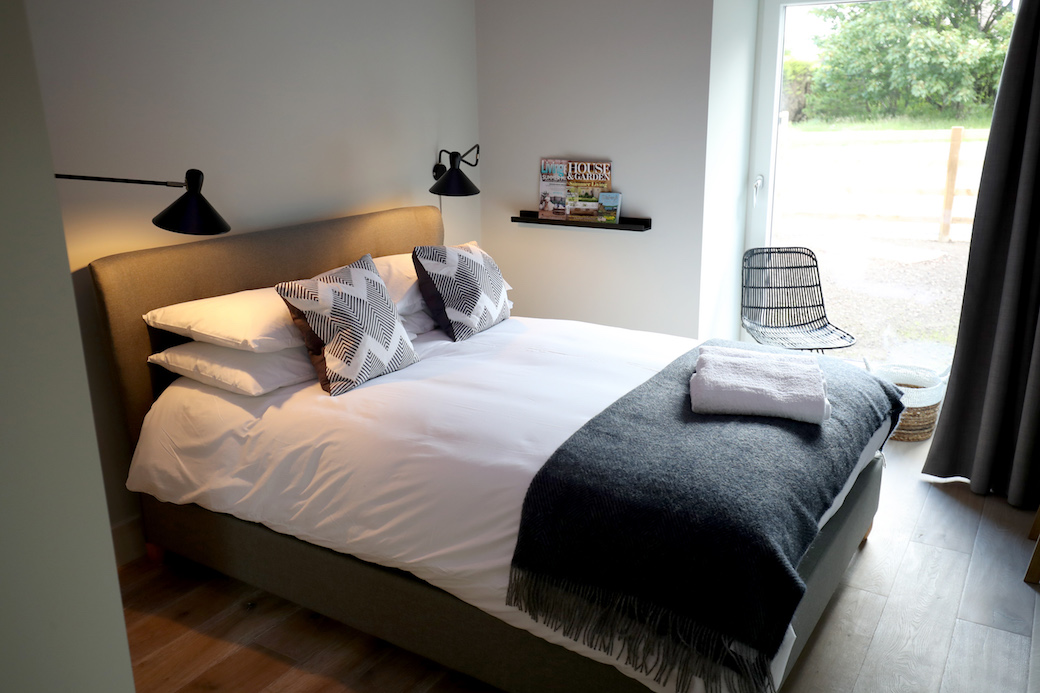
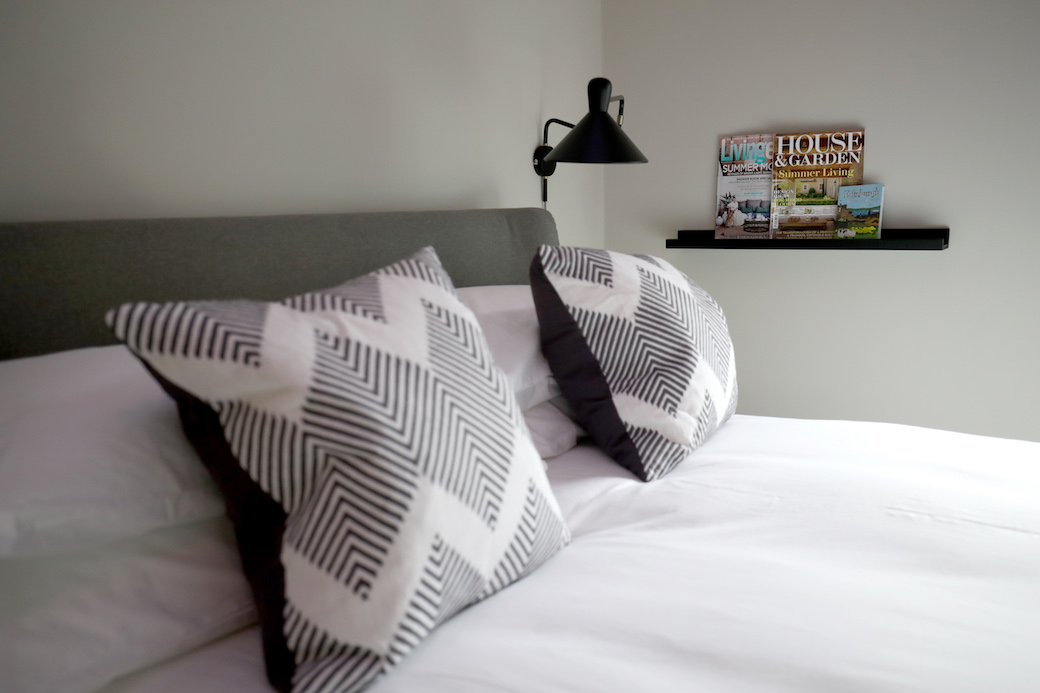
Tell us about Williamstone Farm Steadings – how did you come to this project? What did the steading look like at the time?
Rachel: The owners, Steph and Ryan, had just finished developing the steadings when they called. They had chosen kitchens, bathrooms and paint colours, so asked if we could come in and source furniture and plan the spaces.
What was your brief for the interiors of the three properties?
Xanthe: No stag heads, and no tartan!
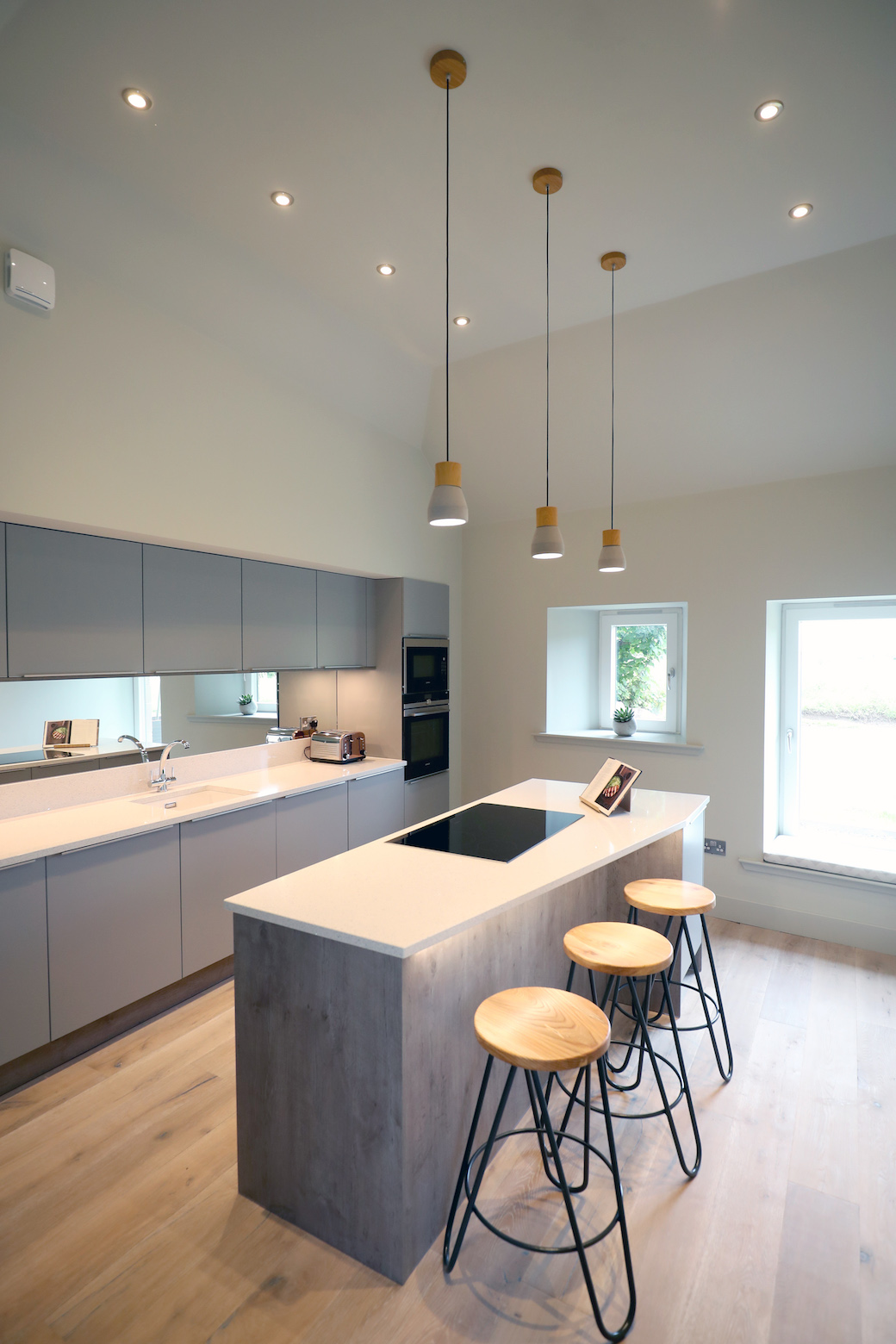
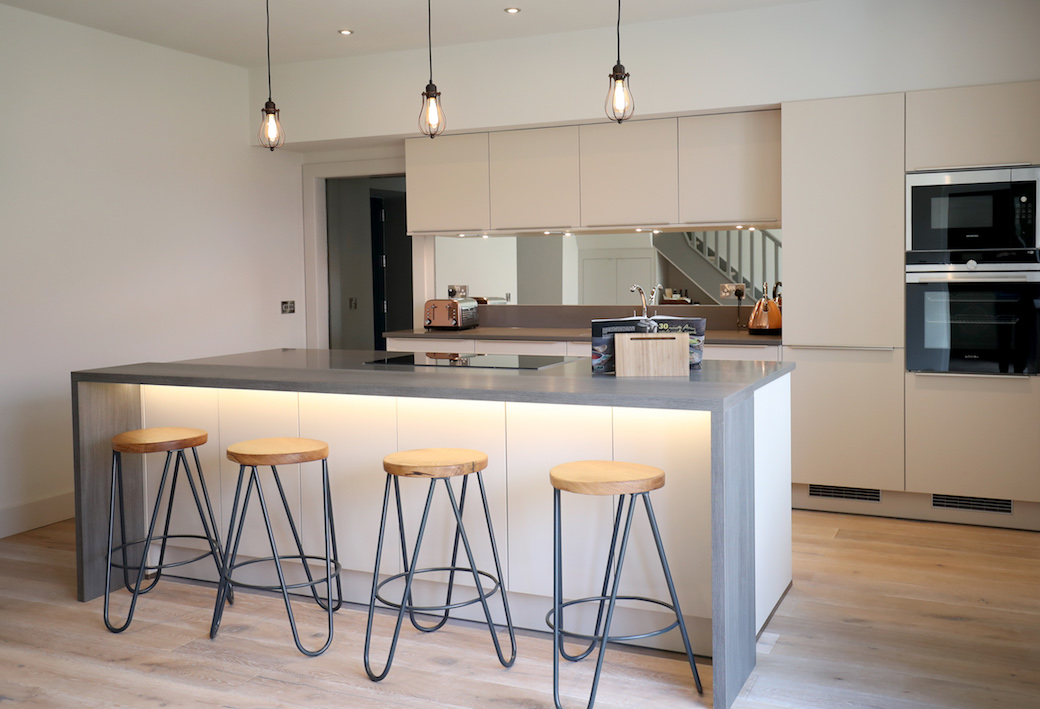
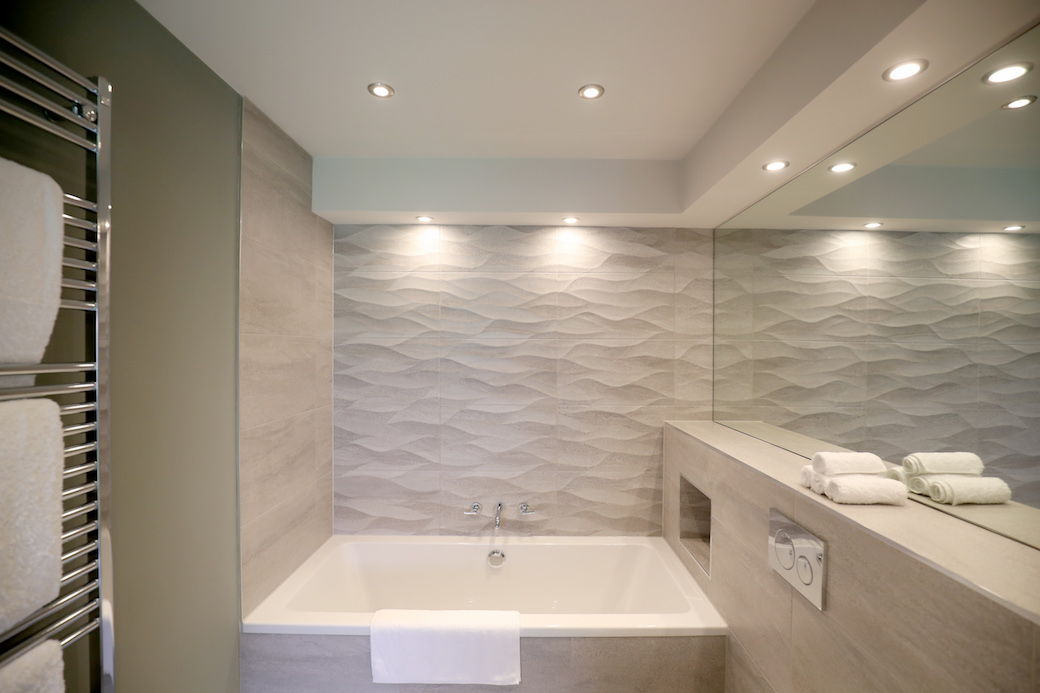
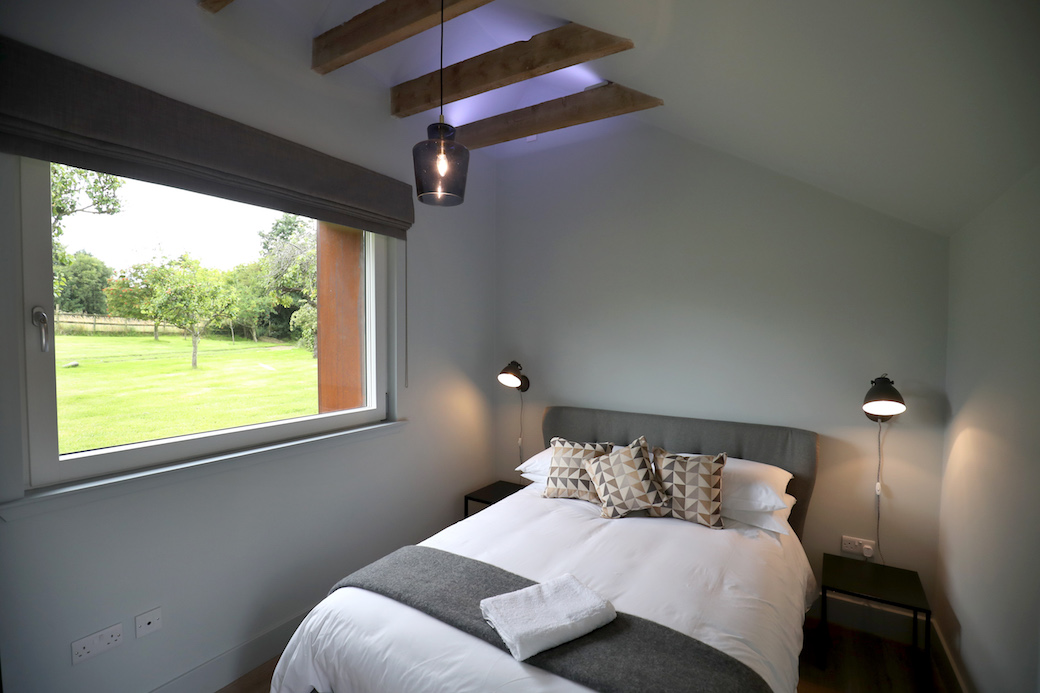
How did the original steading buildings inspire your approach to the interiors?
Rachel: We wanted to create a pared back, relaxed look with a quality finish. The beauty of the buildings is that they have so many original features. The stunning stone and fabric of the building stands out, so we wanted to make it the centrepiece.
We wanted to create a look that had a flow throughout the three properties. Each room is different, but the properties are cohesive in their overall look.
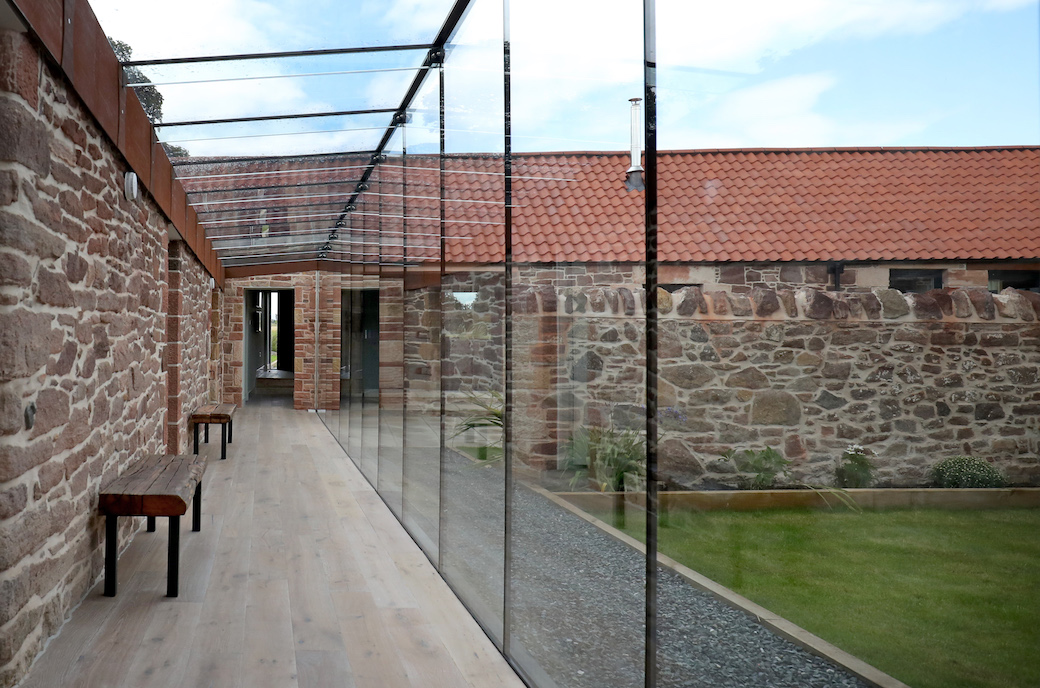
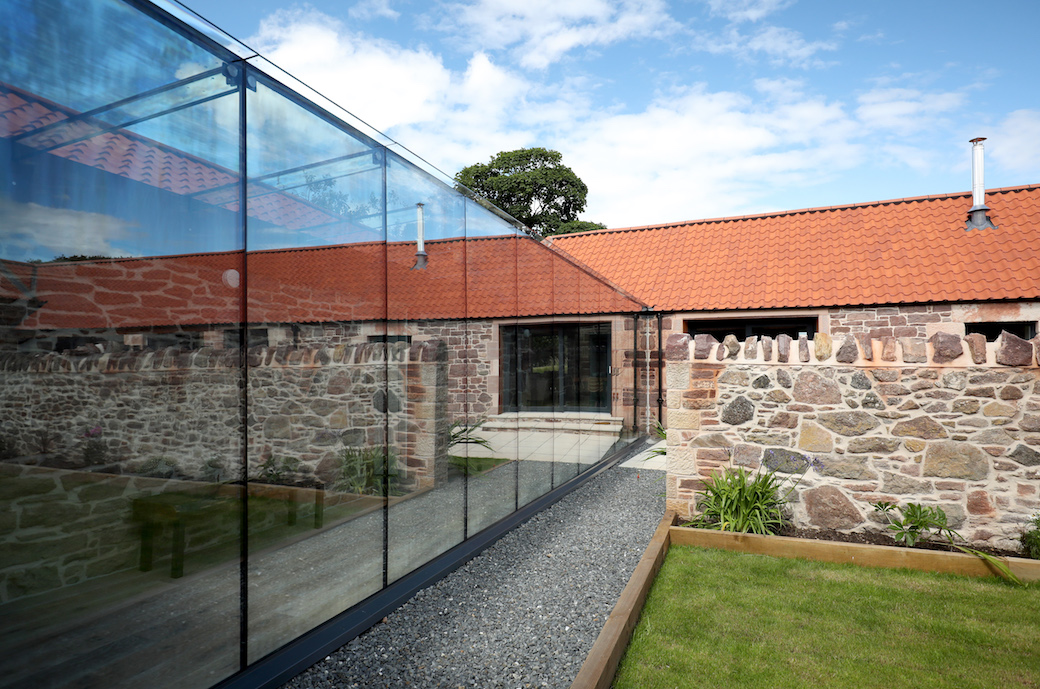
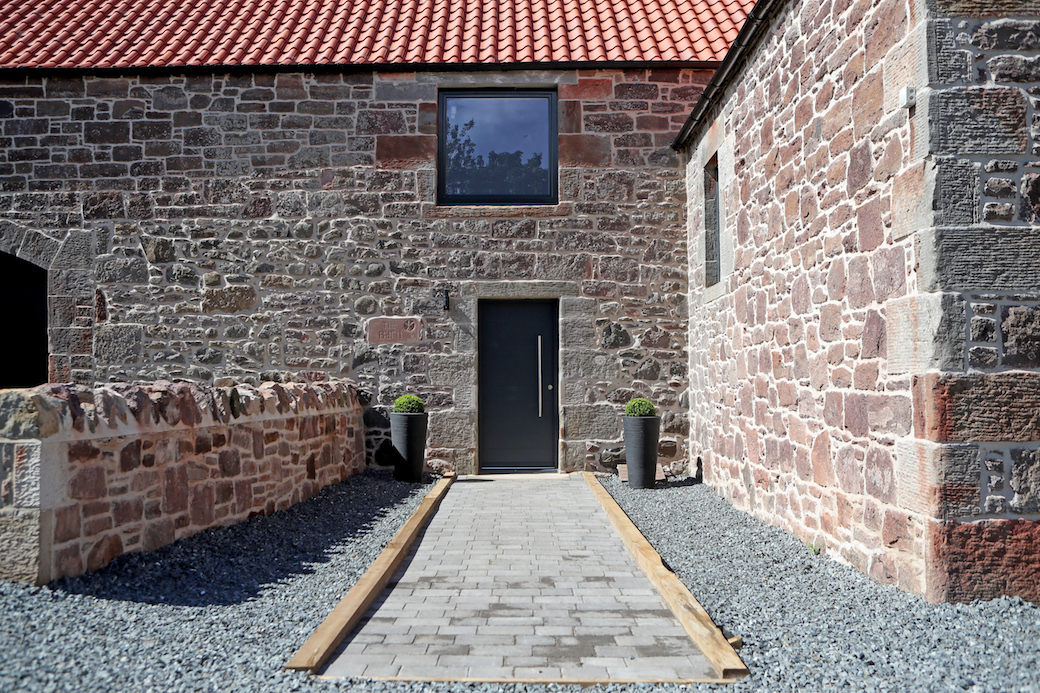
How did you choose the palette of colours and finishes?
Rachel: A Farrow & Ball consultant had chosen the colours and had done a great job of mixing it up throughout the properties. She had chosen some quite daring colours like Dead Salmon, which looked like the natural colour of the brickwork outside, bringing it inside. It’s not a colour I particularly like, but it works well with the heavy hessian curtains and the industrial light fittings we chose.
Can you tell us a little about some of the designers and brands you used for this project?
Rachel: The kitchens are Poggenpohl and the bathrooms are Porcelanosa. All of the purchases were a mix of Heal’s, French Connection, Made.com, Cox & Cox, The Conran Shop, Urbanara and Desenio. We’re not committed to any one brand, which gives us free reign to explore different looks.
We used local tradespeople and used skilled craftsmen to create the dining tables, bar stools, wardrobe rails and staircases.
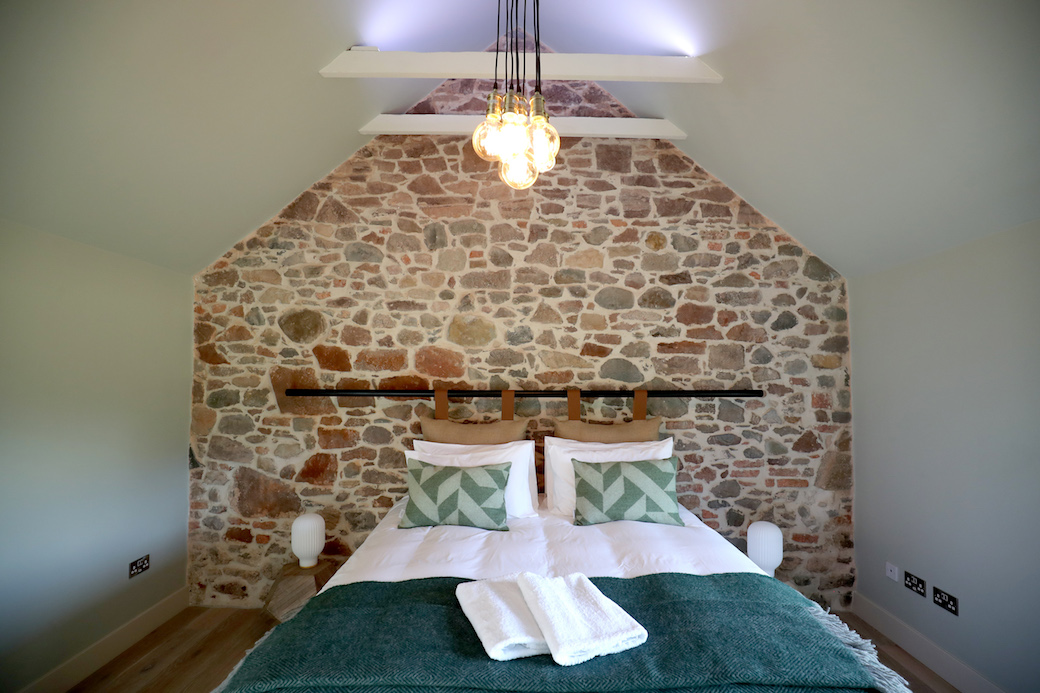
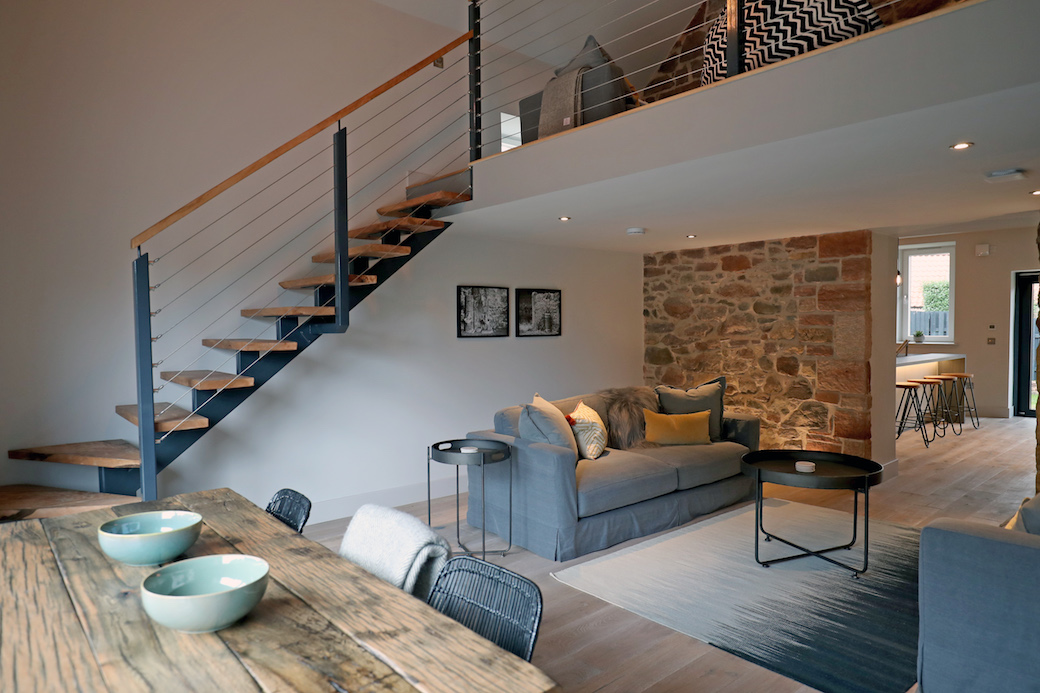
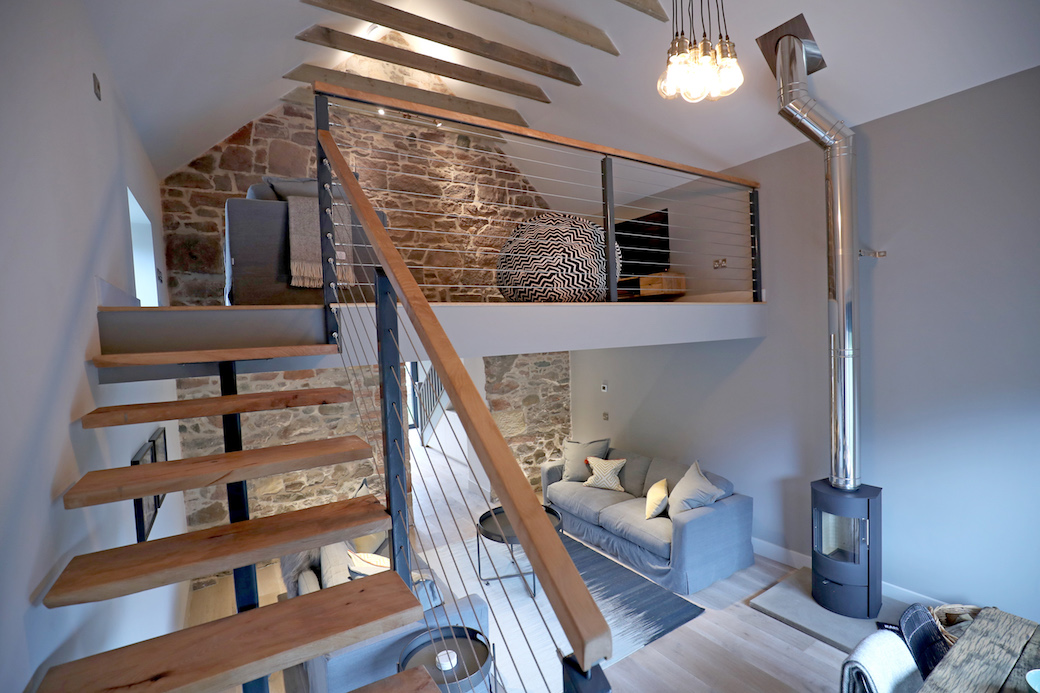
Did this project raise any specific challenges?
Rachel: No, it was an absolute pleasure to work on and Steph and Ryan are wonderful to work with. We wish them every success as they have worked so hard to get the business up and running.
Do you have a favourite space or detail from any of the three properties?
Rachel: The mezzanine in The Barn and the kids’ bunk beds in The Byre are fun. All the properties have been refurbished to a very high standard. They’re absolutely beautiful. It’s lovely to give guests the chance to enjoy history and earthiness with cutting edge design.
With thanks to Rachel and Xanthe of DecorAir.
The Bothy, The Barn and The Byre are available to let – see all the properties here.
All photography by Jane Barlow.

