Having grown up in San Francisco, art director and visual designer Shilla Mehrafshani of Azar Design has always been used to social, open plan living spaces, so when she was property hunting in Edinburgh back in 2010 she had a clear idea of what she wanted from her home. Shilla acknowledges that she was challenged by the insular layouts she was encountering in properties, particularly those with separate kitchens.
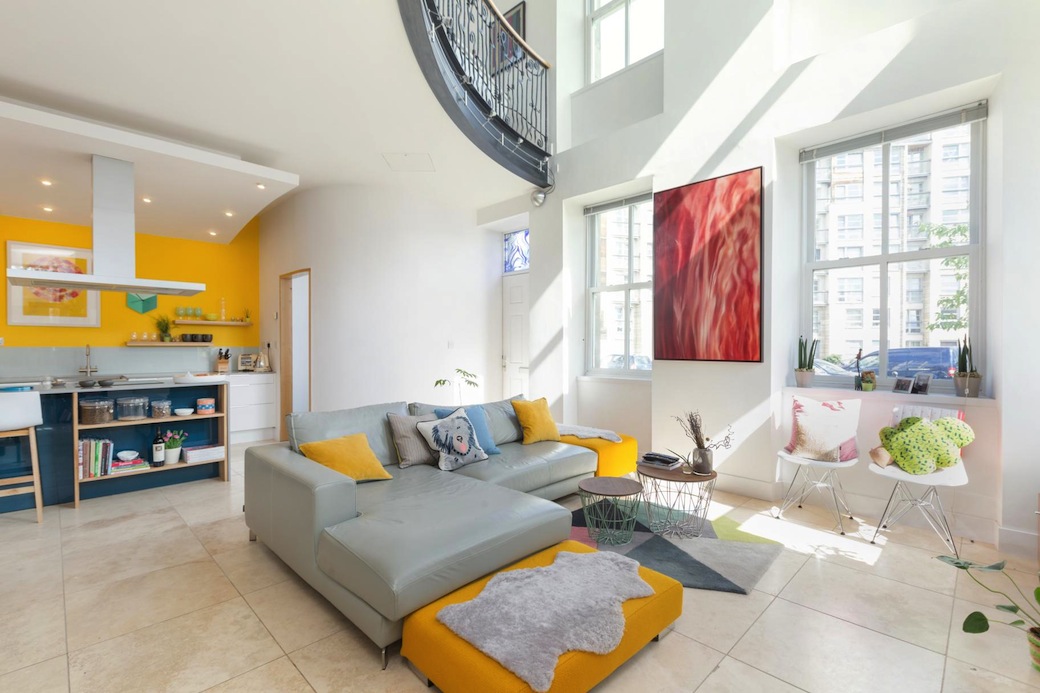
“For me, coming here, it was about open plan living,” Shilla says of The School House, which is located at Couperfield in Edinburgh’s Leith, and which is now on the market with Strutt & Parker. And this two bedroom house wasn’t simply open plan in terms of the large dining, kitchen and seating area on the ground floor – the master bedroom is situated on the curved mezzanine level above this and features a freestanding bath. This really is open plan living.
“In San Francisco, I slept in a bay window and every morning the light would wake me up,” Shilla says. “I do the same here with all the light from the windows and rooflights upstairs.”
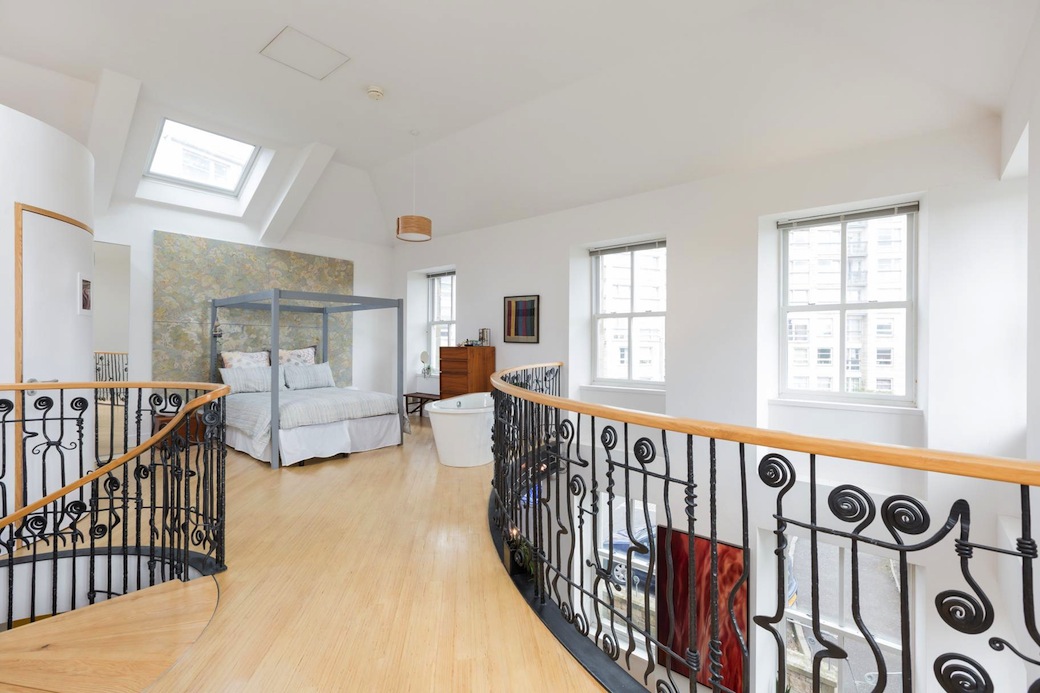
While contemporary inside, The School House dates from around 1890 and was originally the janitor’s house for Couper Street School in Leith. The building had stood empty and derelict for twenty years before the previous owners came across it in 2001. If you’ve been a fan of Channel 4’s Grand Designs over the years then you may recall this building as its renovation was featured by the programme back in 2004. To describe this project as ‘big’ is an understatement: the previous owners Reuben and April Welch spent nine months in planning followed by a backbreaking eighteen month long build project here.
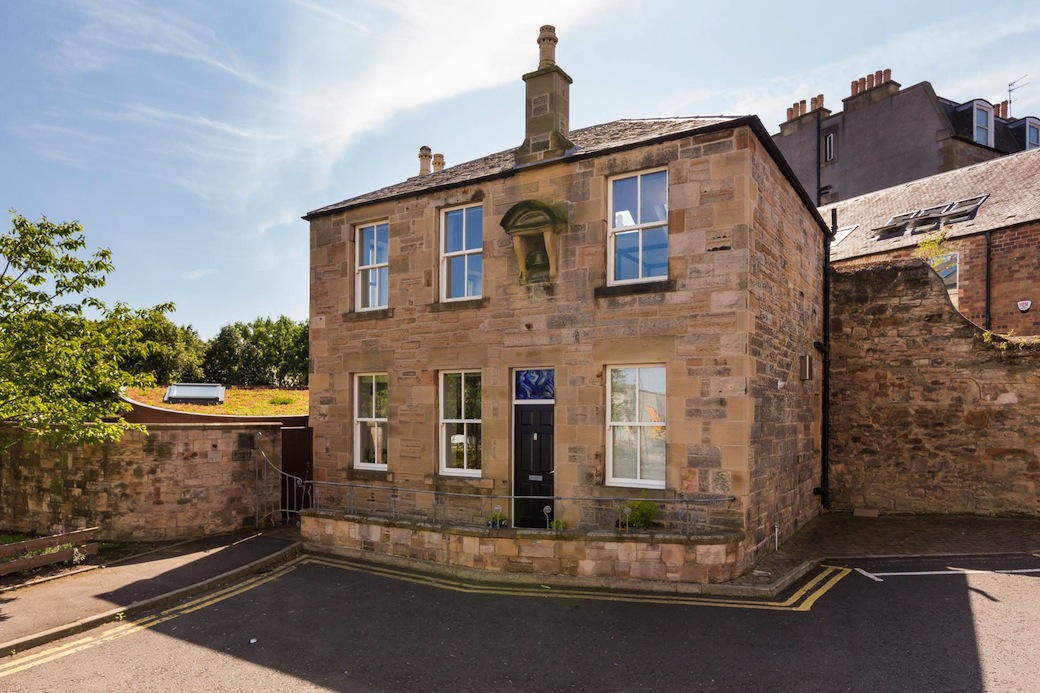
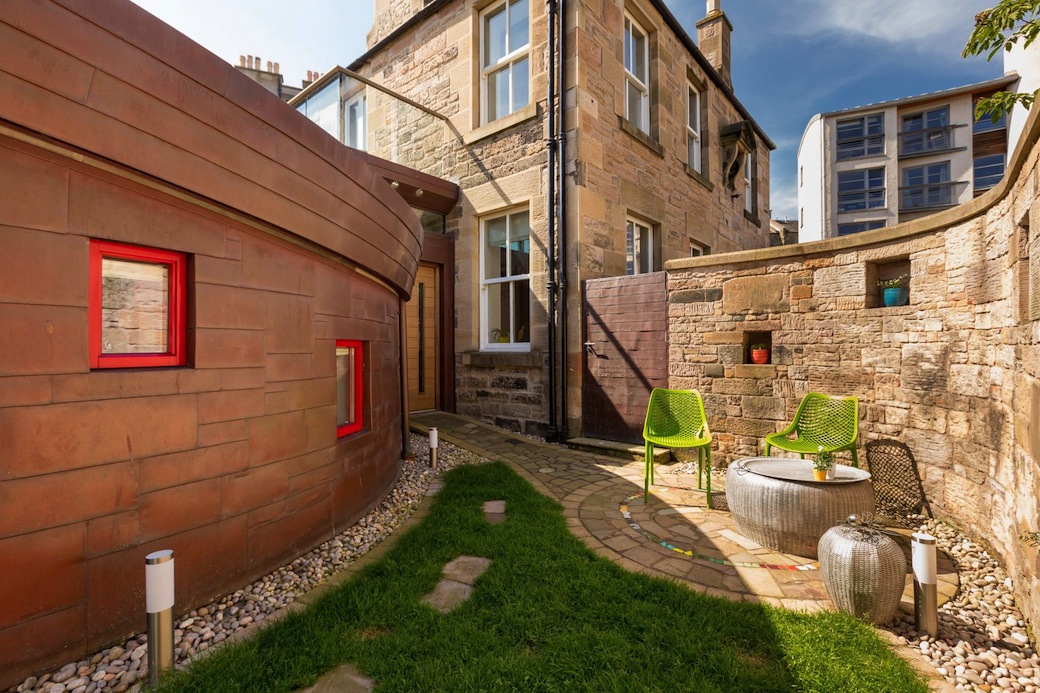
I interviewed the couple in 2010 when this house was last on the market. As Reuben said at the time: “It’s not every day you get to build your own house so we thought, yes, we can do something mad. It didn’t feel like such a big commitment at the outset, but then we didn’t know what we were letting ourselves in for!”
When it came to phase two and the curving copper clad extension, which was designed by Reuben and architect Greg Holstead of HLP Architects, Reuben tackled the construction himself, including cladding the extension in 500 kilos of copper with a variety of sizes of interlocking metal sheets.
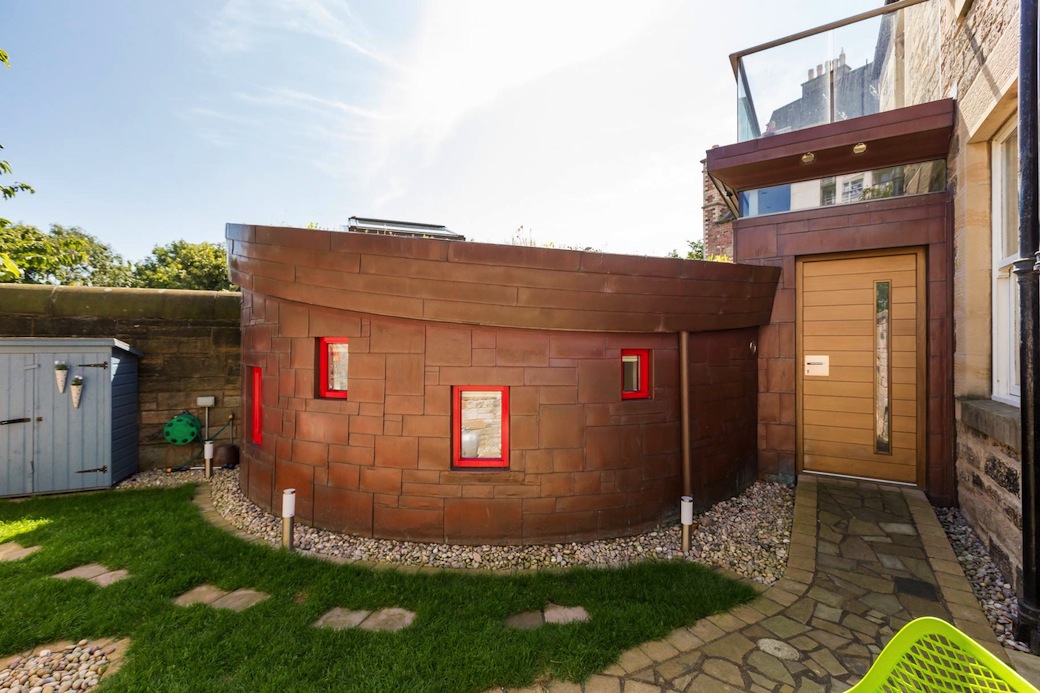
The concept for the copper cladding and the sedum-planted roof had been on Reuben’s mind for some time. As he told me: “This was something I’d wanted to do with anything I built. This was the perfect chance to do something on a big scale in copper.”
One of the most striking features when you arrive at The School House is the volume and the light that thunders into the living space thanks to the two layers of windows. Crisp white walls and Travertine flooring enhance the light while the latter creates a luxurious and tactile backdrop to Shilla’s contemporary furniture and artworks.
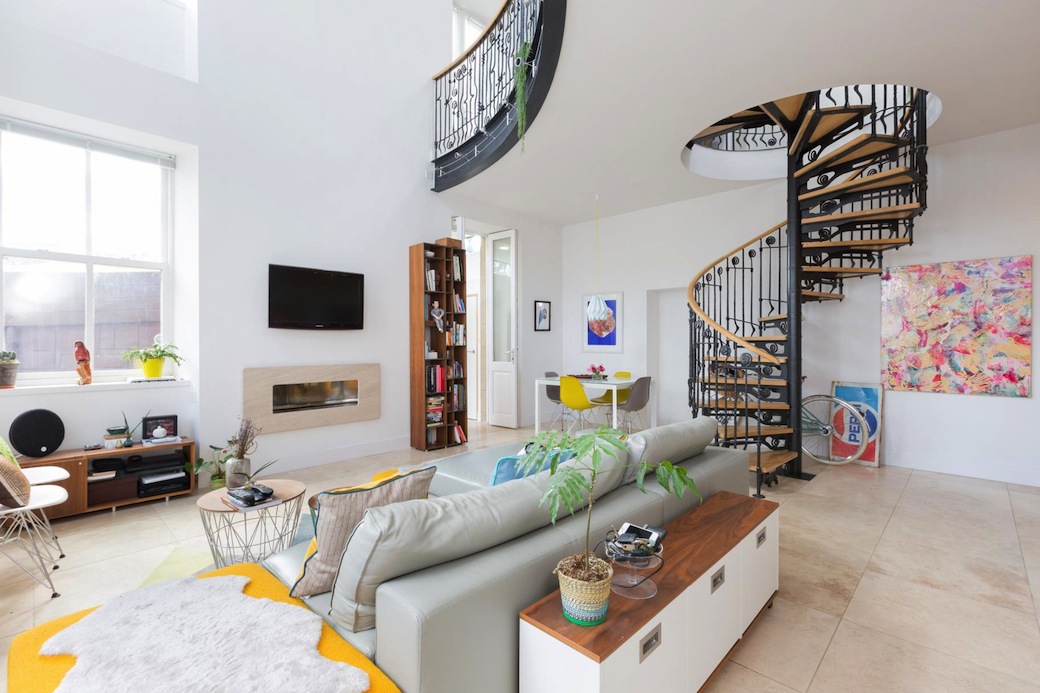
As a designer, there were things that Shilla wanted to improve upon after moving in, and the first of those was the kitchen. “The freezer was small, there wasn’t a dishwasher, and the washing machine was in the kitchen,” she says, so Shilla created a separate utility area for the washing machine and tumble dryer, and upgraded the other appliances, adding an American-style fridge-freezer and double dishwasher drawers for practicality.
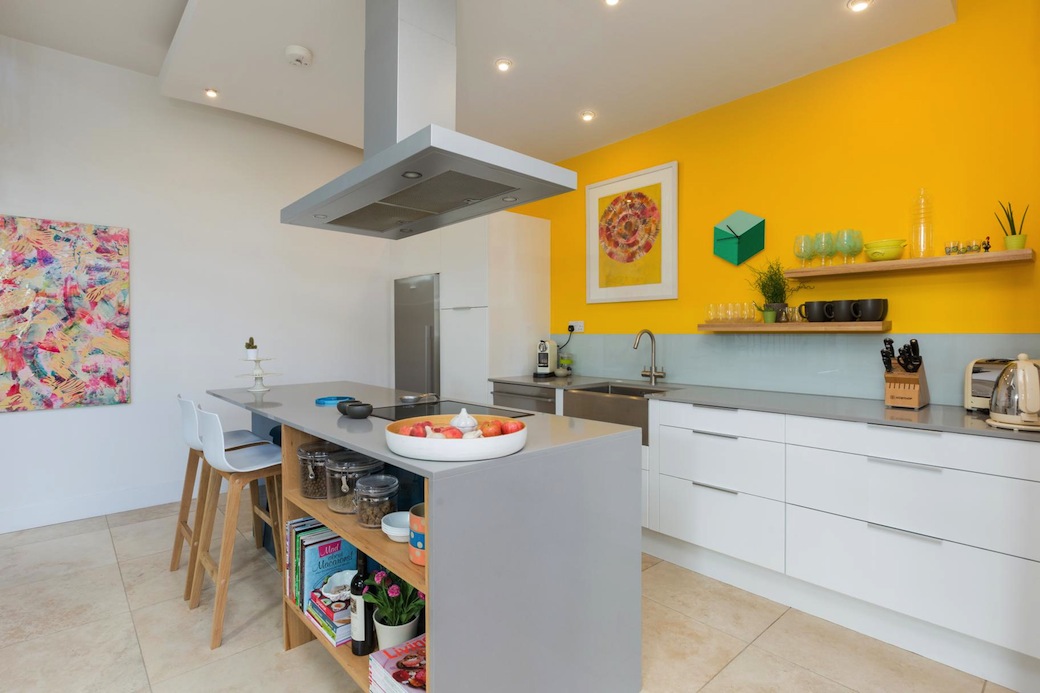
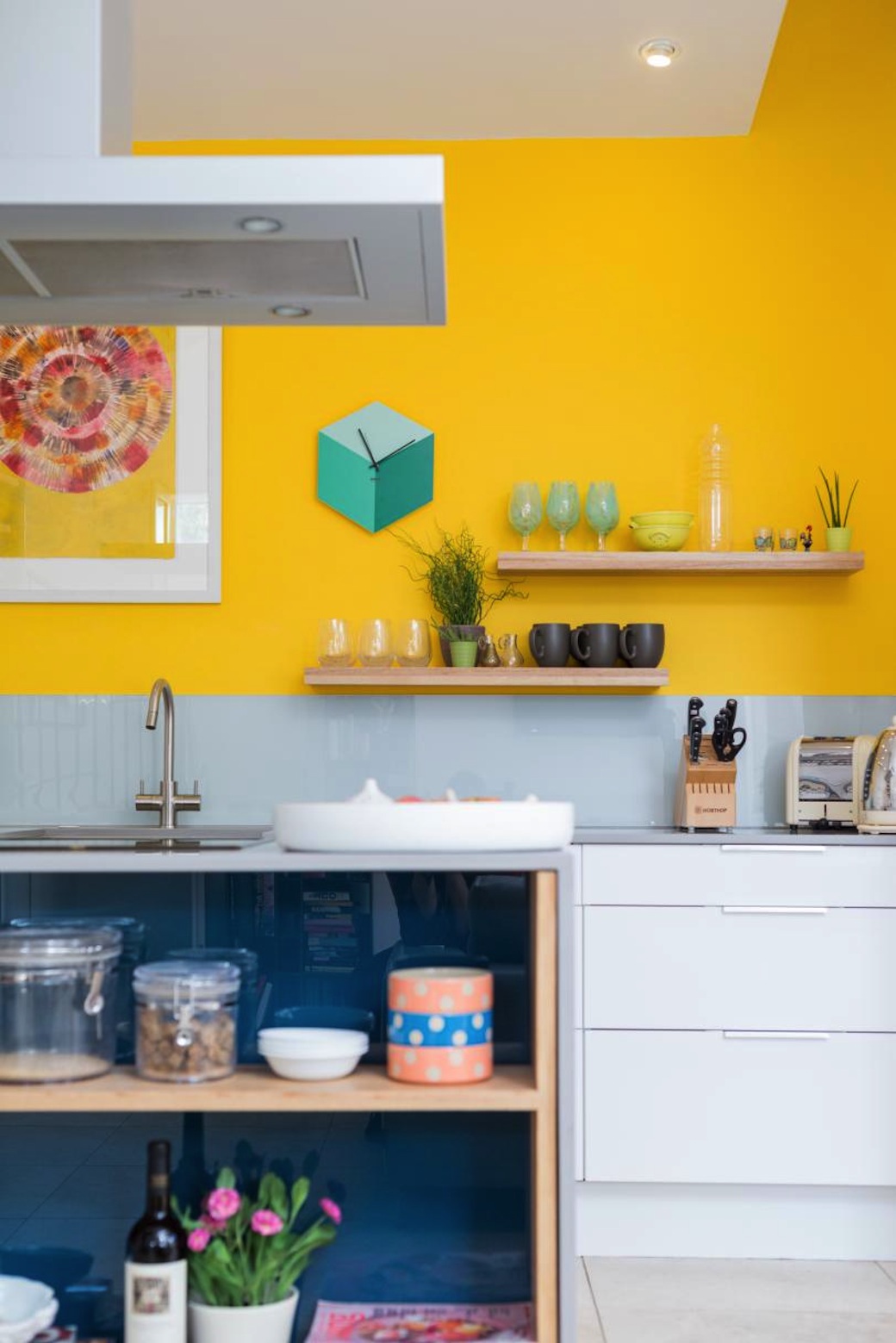
Rather than traditional cupboards, Shilla specified deep drawers and added slender Silestone worktops. “I’d had taupe Silestone in my previous kitchen and loved it, so I used grey here,” she says, and she also formed a breakfast bar area by extending the island worktop, and integrated additional storage. “I work from home, so for me this space was really important as I cook a lot,” Shilla says. “It had to be functional.”
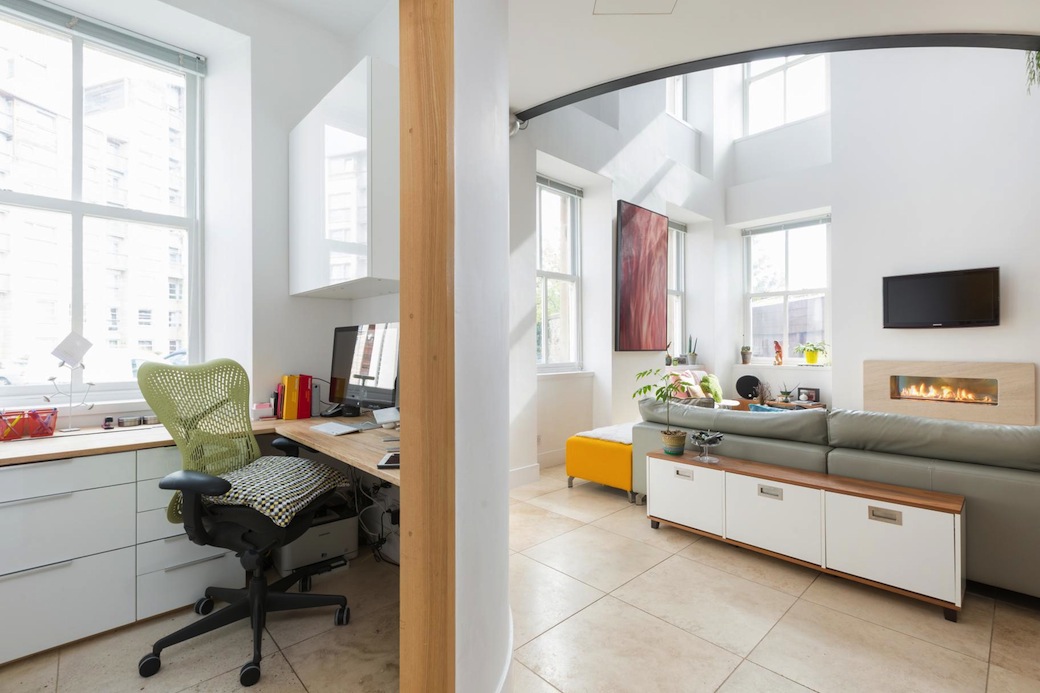
Shilla also added built-in storage and a desk to the study space, which is located just off the kitchen. And with two dogs, Dottie, a dapple dachshund, and Rex, a dachshund/chihuahua – there’s also a parrot called Ruby – Shilla made improvements to the enclosed garden, which had previously been decked, to include sections of grass and stone paving.
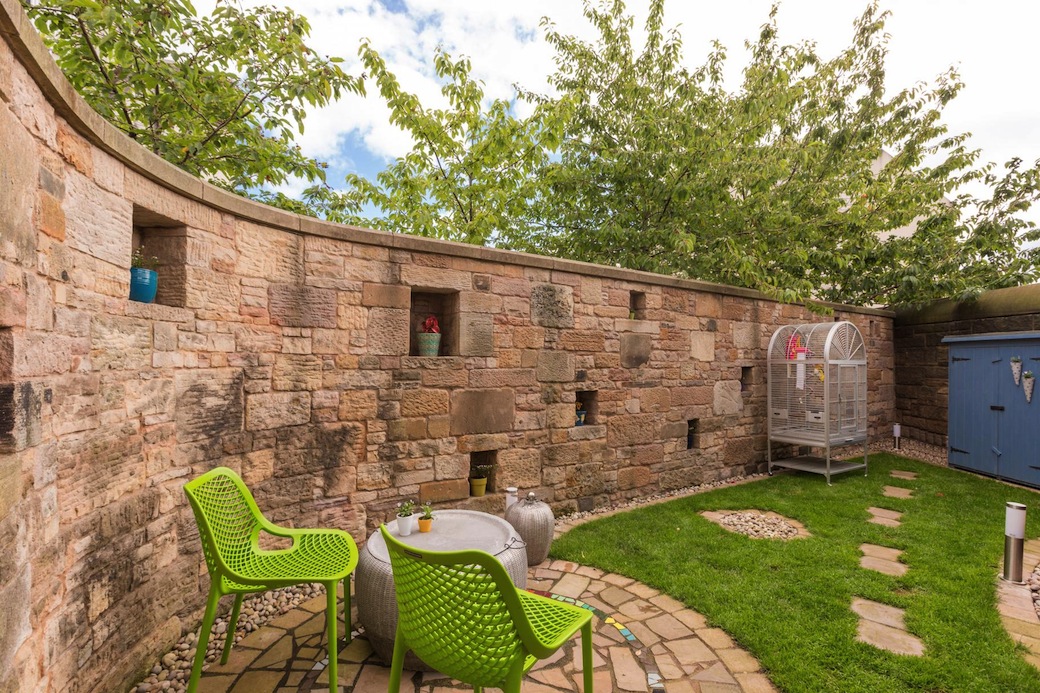
The bedroom inside the extension has a cosy feel, although there’s still plenty of light here as the curved wall includes four windows with a skylight above, and there’s also a wet room in the extension, giving guests their own self-contained suite.
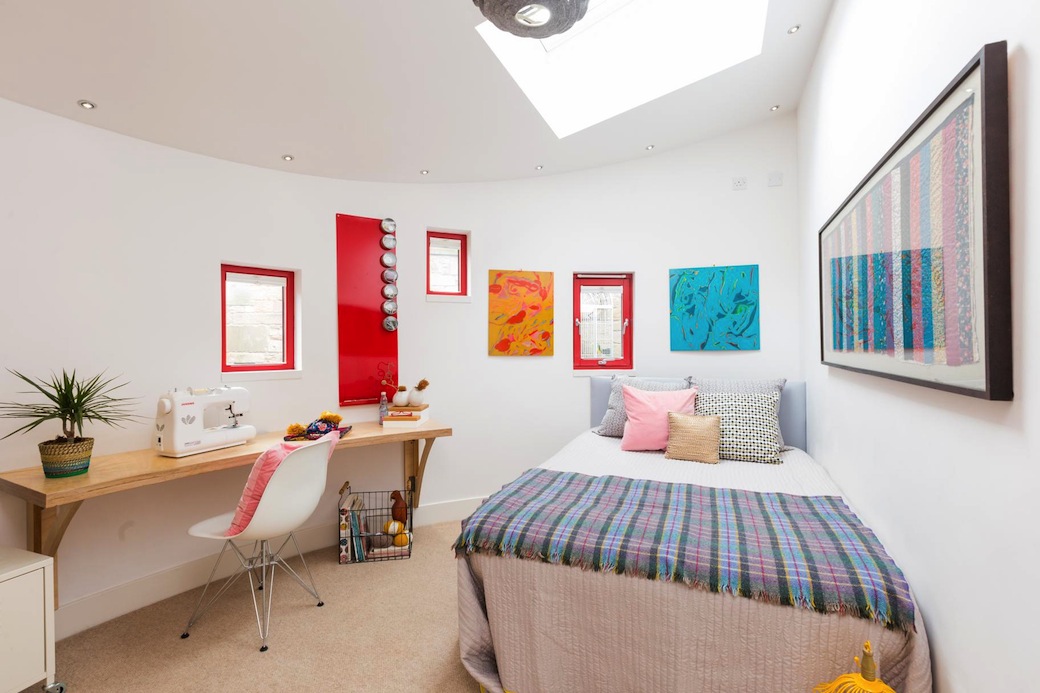
There are other bespoke touches from the original renovation, including the spiral staircase and the curved balustrade on the mezzanine above, both of which feature decorative wrought iron work.
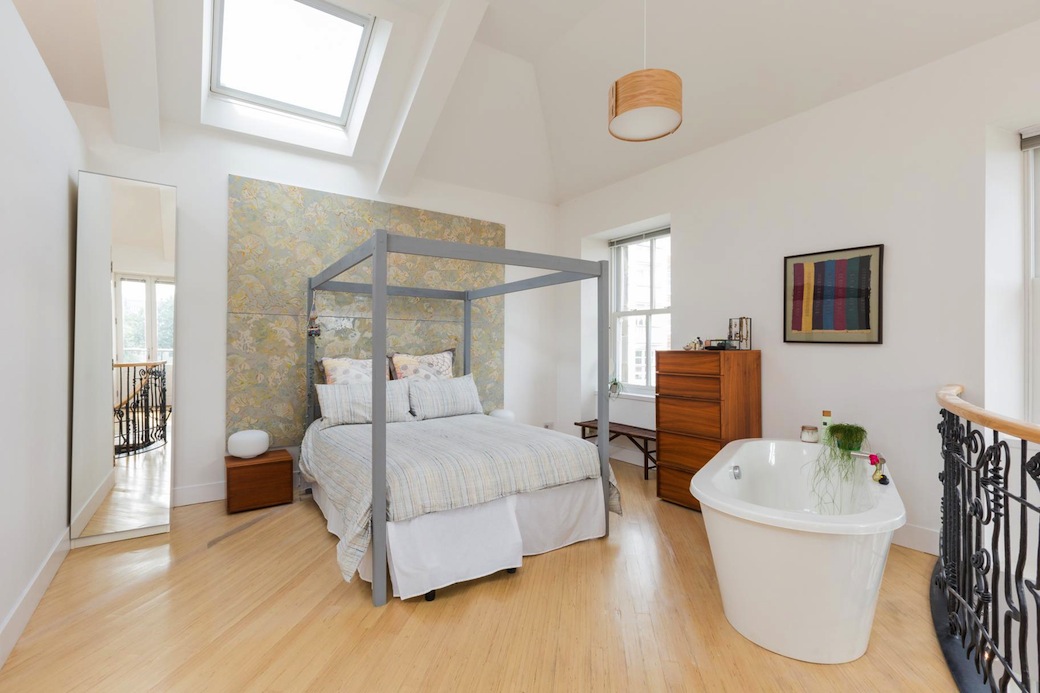
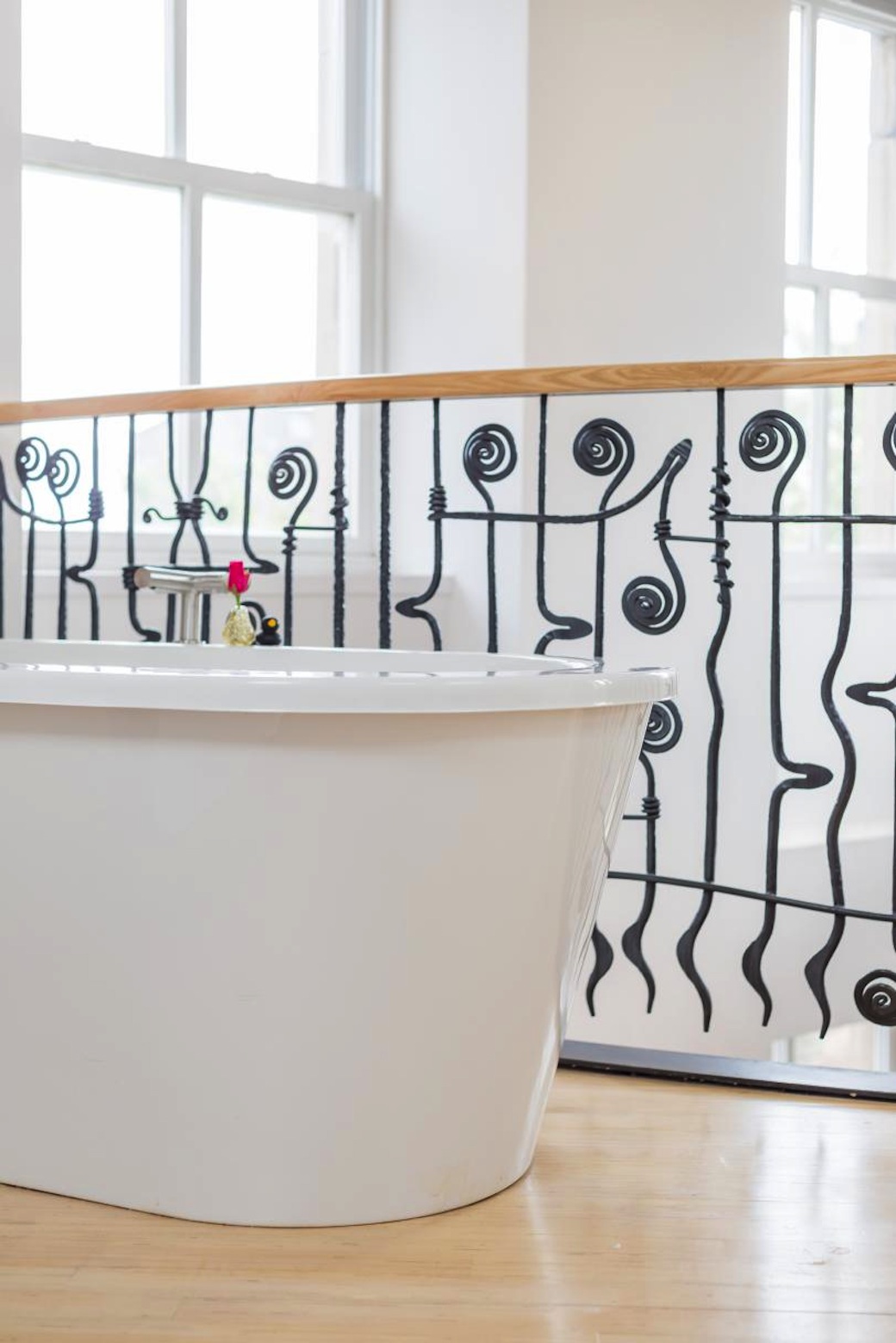
So why move? While Shilla has loved living here, the Scottish winters have finally pushed her to relocate to the warmer climes of Portugal. As she says: “I’ll miss my kitchen, and I’ve never had a bedroom as big as this. I’ll miss lying in the bathtub listening to music.” The School House offers the next buyer a vibrant living space and a uniquely crafted home.
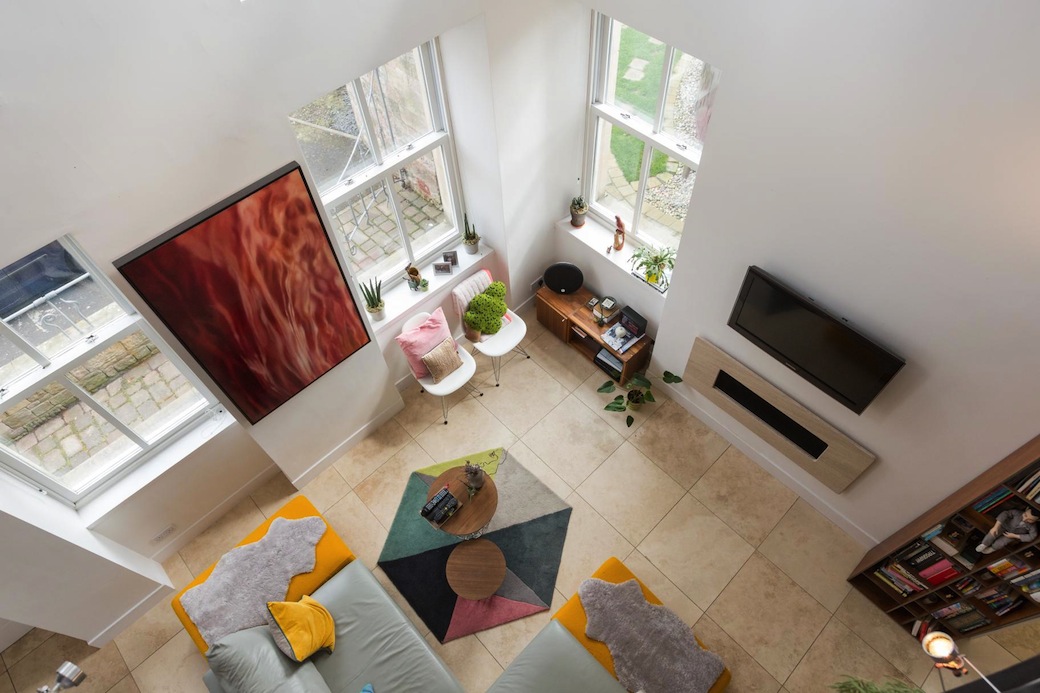
The School House is on the market with Strutt & Parker.
All photography by Square Foot Media.

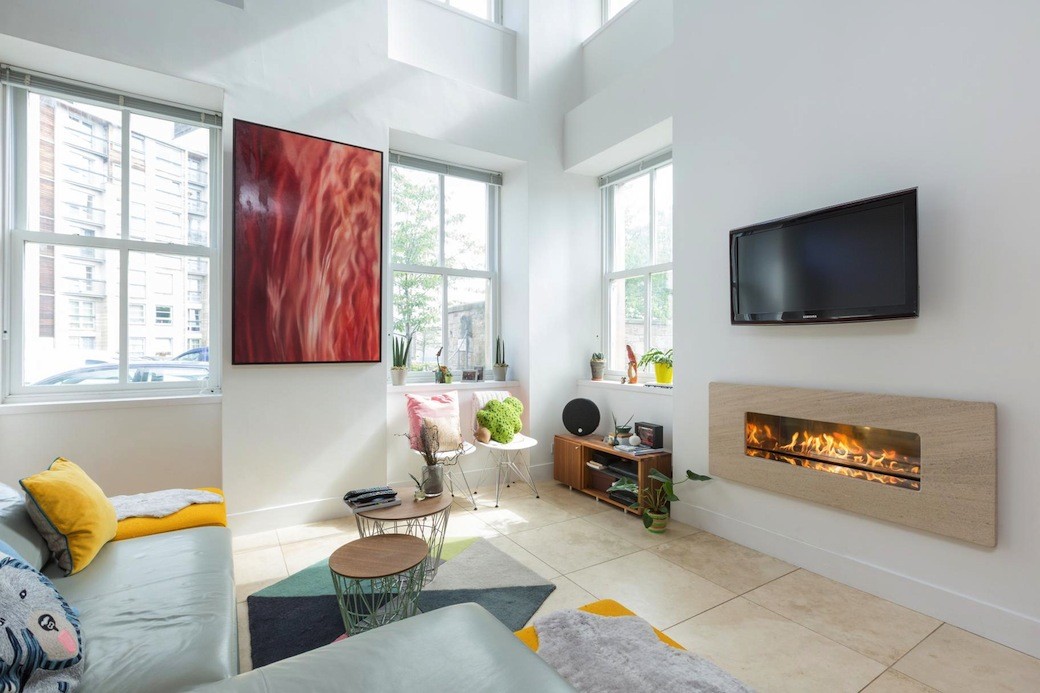

Its looking fantastic Shilla, I hope the next resident enjoys living there as much as we did when we lived there! Reuben Welch