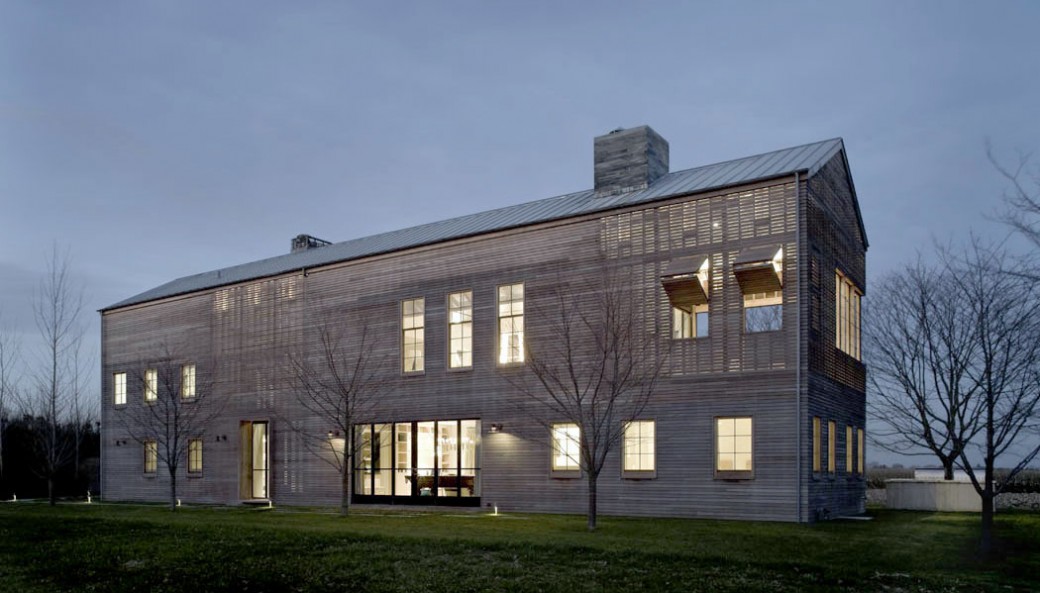How do you describe a house that appears to glow from within? The Louver House is located in Long Island, NY, and was designed by Leroy Street Studio for a client with a passion for barns. This relationship isn’t hard to see: the architects aimed to reflect the qualities of traditional barn structures including repetitive timber frames and generous volumes, all while reflecting the lifestyle desired from a modern home.
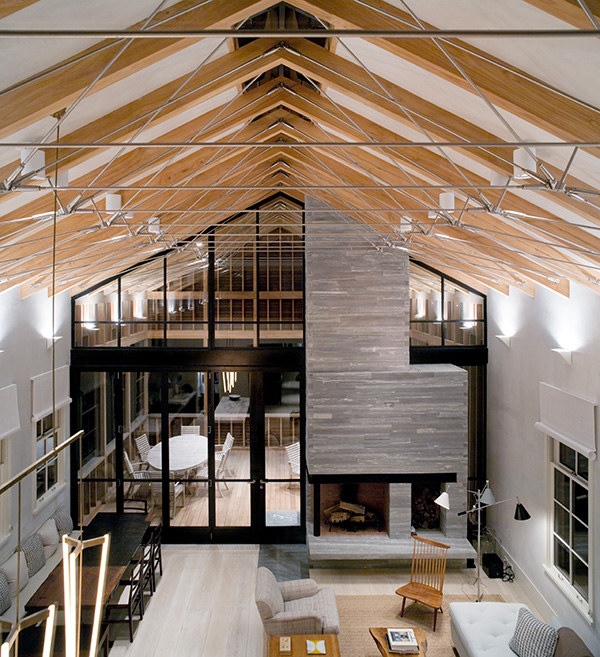
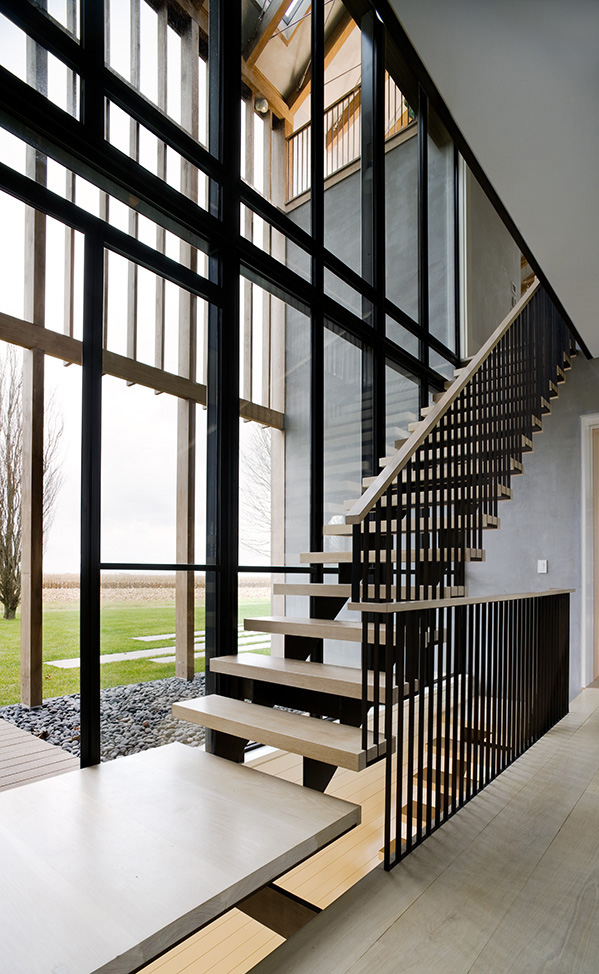
The result is a fascinating building. There was a strong desire to bring the outside in – literally, as the building incorporates five outdoor courtyards and garden spaces, all unified under a single roof. The architects enveloped the house in a translucent wrapper of rain screen siding and louvers. At night, when the internal spaces are lit, the light shines out through the louvers as if the house is seeping through a lightweight timber skin. It’s a beautiful effect.
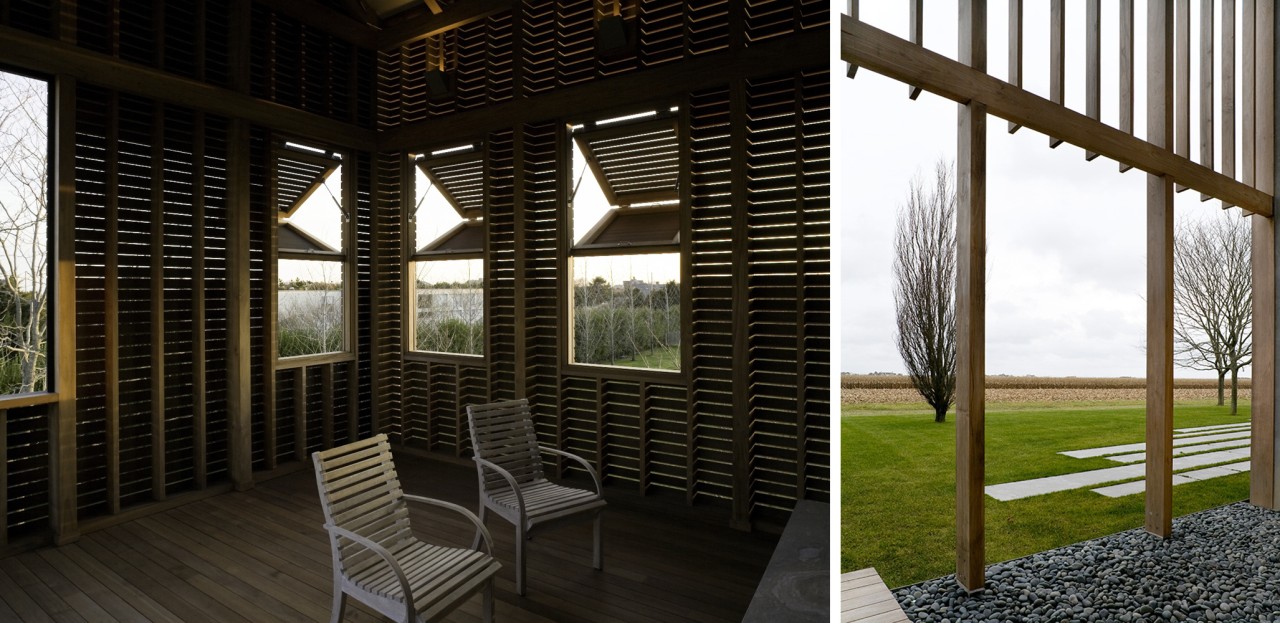
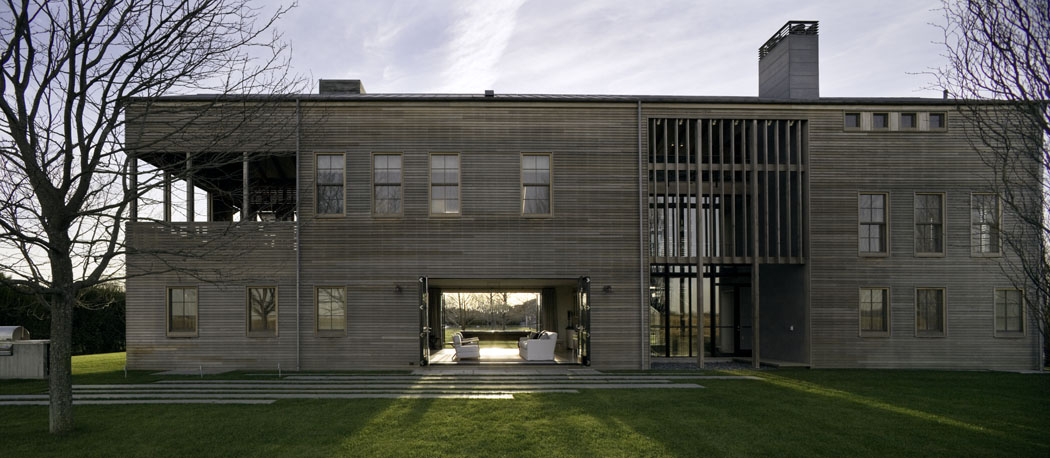
The two-storey entrance overlooks a three-storey interior garden courtyard while the main living spaces are on the second floor, making the most of the long views towards the coast. The vast open plan living, dining and kitchen area opens to a billiard room below, and is divided from the screened porch beyond by a massive stone fireplace. The scale of these spaces alone is incredible.
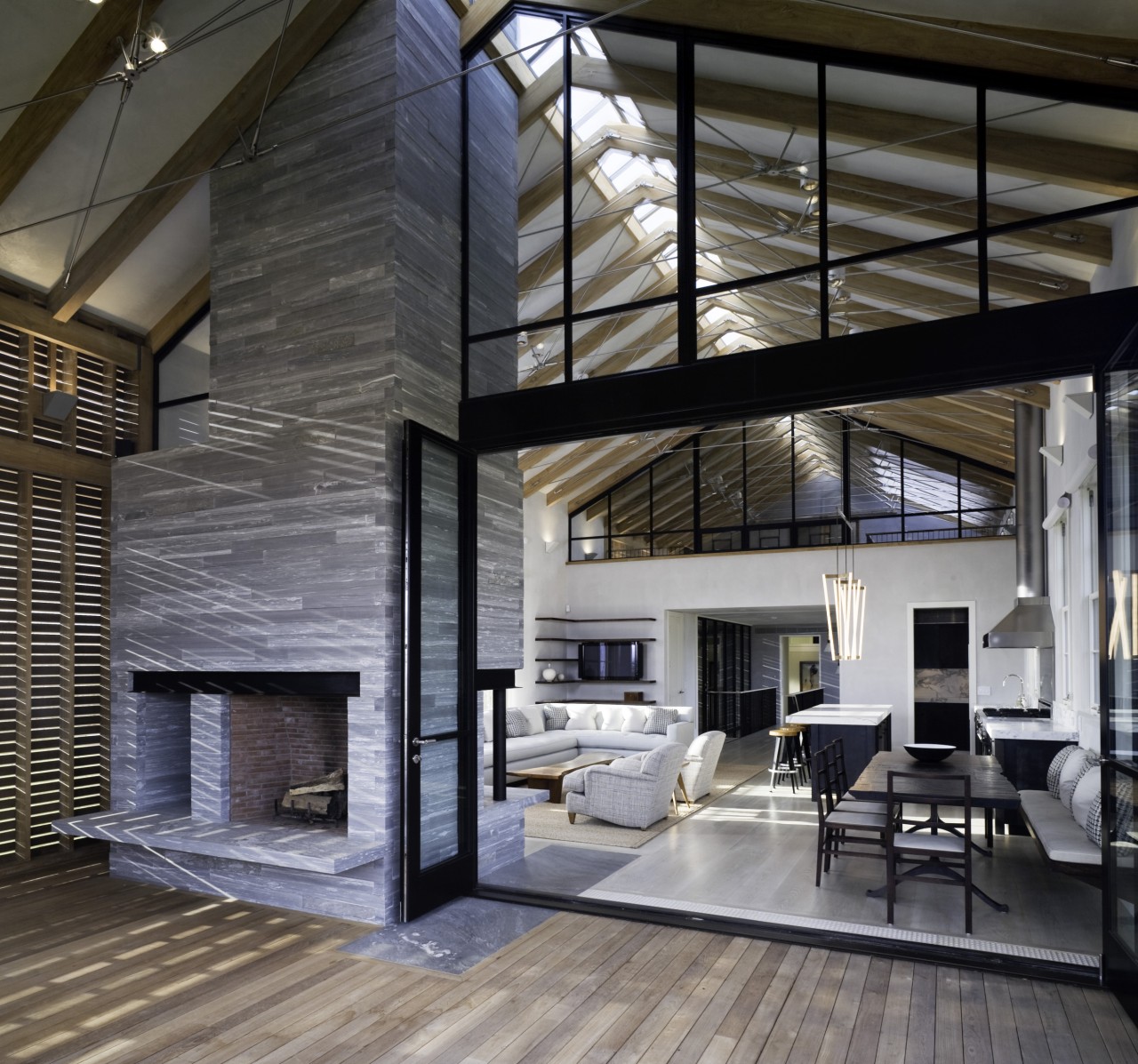
The owner of this house is also a keen woodworker, and this main building is complemented by a workshop with adjoining changing rooms for the pool beyond. Interestingly, considering the complexity of this project and its impressive level of detail, you can still look at the exterior images of this house and appreciate its simple barn roots.
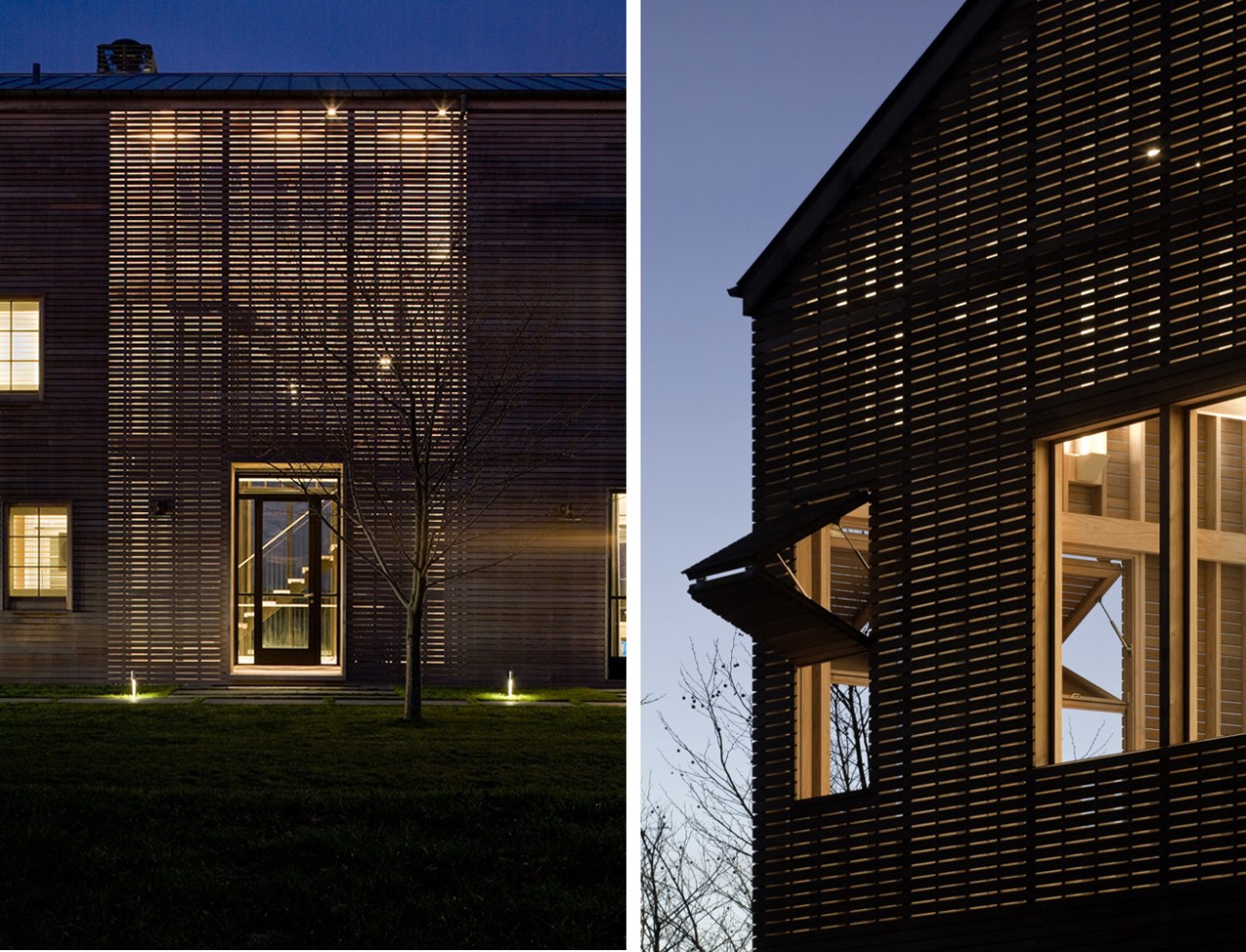
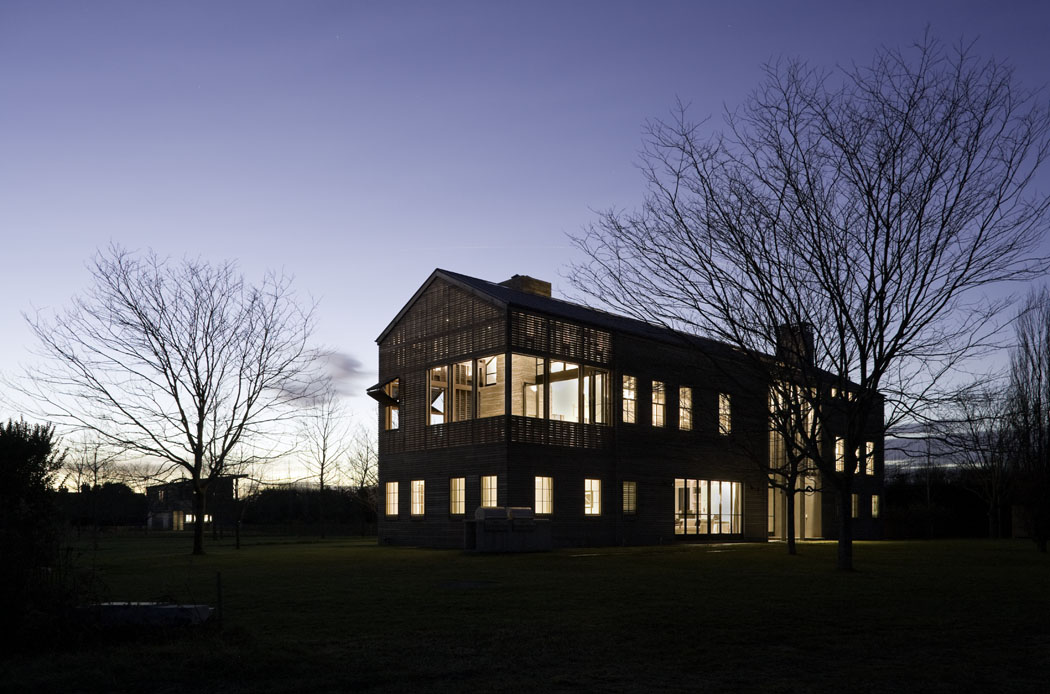
See ArchDaily for more information, photos and floor plans. Photography by Paul Warchol.

