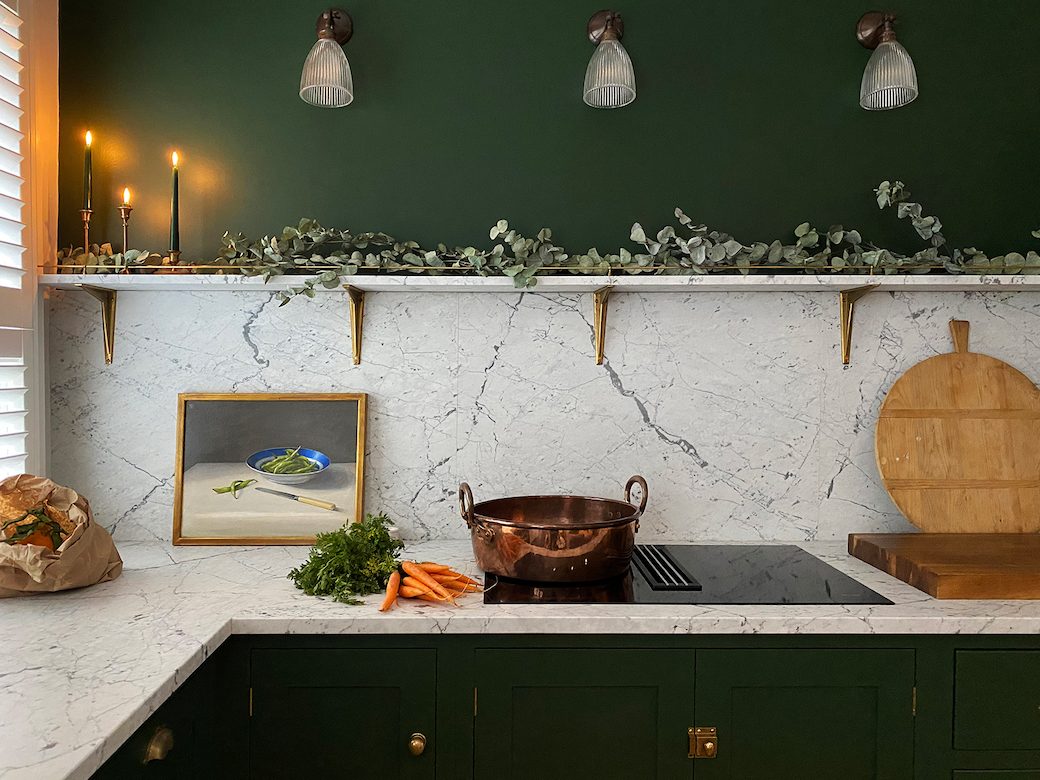It’s been so long since I’ve shared something design-related here. Indeed, scroll back and it was last year, and somehow we’re now edging towards the close of March. This small kitchen project by deVOL felt like a great way to ease back in to the design chat. I’ve been an admirer of deVOL’s handmade kitchens since I first came across the company way back, and it’s not just their kitchens that catch my eye – you may have seen my post on deVOL’s gorgeous handmade Lace Market Tiles from last year (if not, you can see it here).
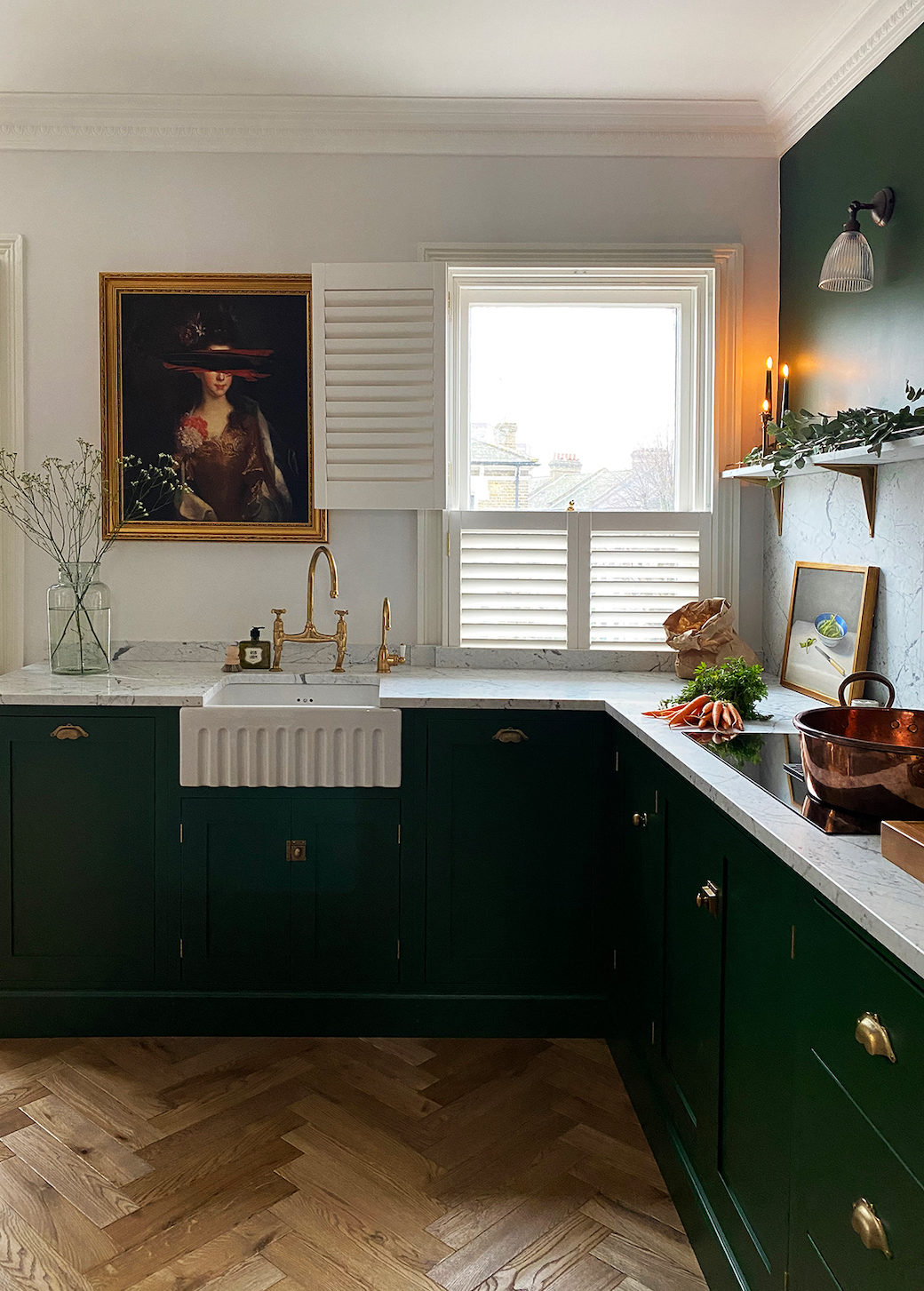
This kitchen sits within a 900 square foot flat in London – a flat within a classic London townhouse – and the owners have completely redesigned the apartment’s interior. There are a few things that instantly appealed to me about this space, starting with the deep emerald green hue of the cabinetry, which is from the Real Shaker Kitchens range. Why green? Historically, I’d never have considered green for a kitchen, but in our last (rental) flat when we lived in Edinburgh, we had a beautiful handmade wooden kitchen that was painted in the deepest shade of green. It was a green that almost looked black in certain light. Dark green cabinets, original flagstone floor, clay-toned Silestone worktops, and a double Belfast sink with subway tiling in a creamy, buttermilk hue. That might sound like an odd combo but it worked. I loved that kitchen. When we moved we inherited a really bland and old (and poorly laid out) cream-coloured Ikea one and … well, I can’t wait to replace it. (Unless we end up moving first and leave that task to the next owners.)
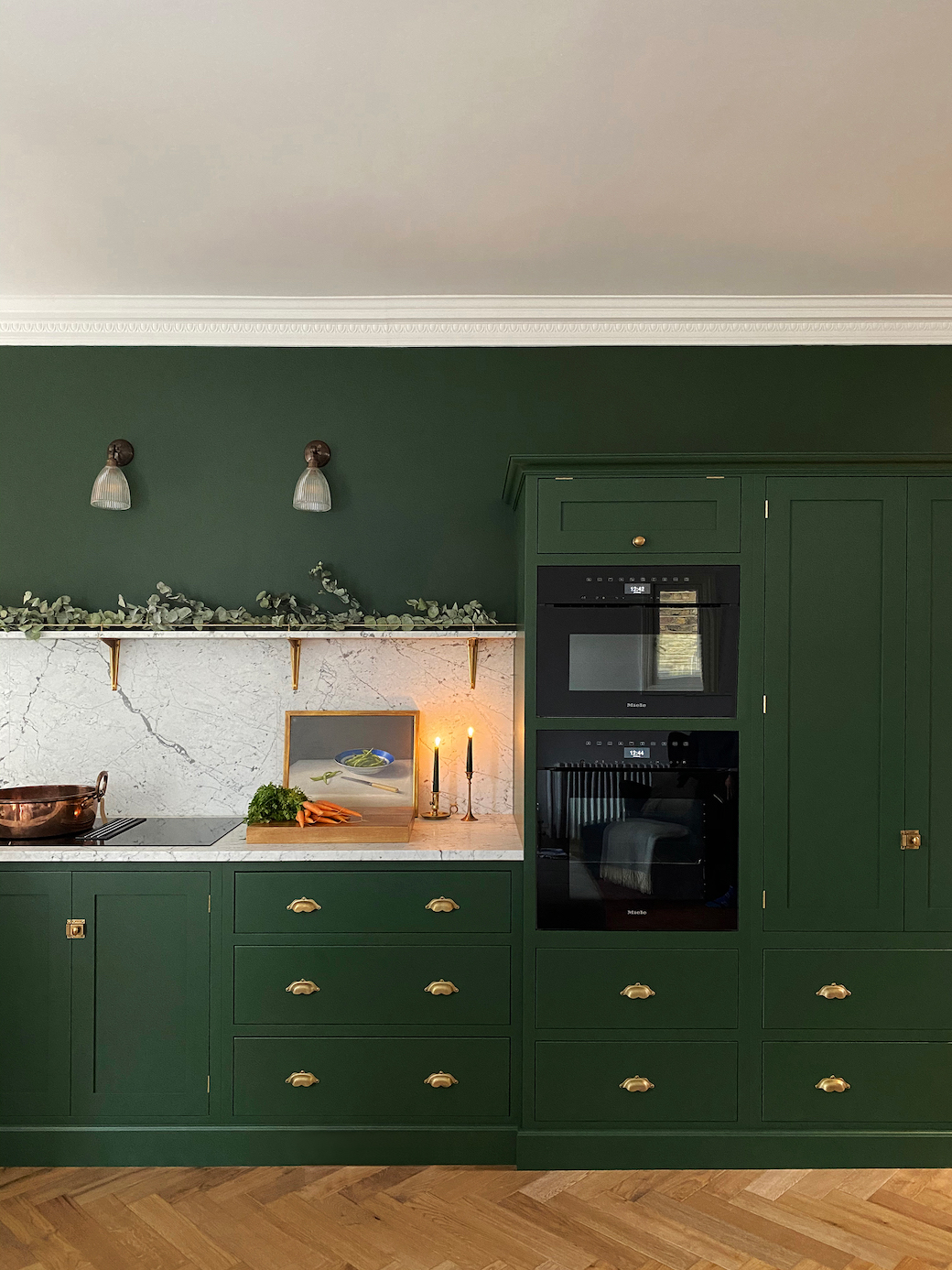
Long story short: I’d like a green kitchen. I’d always thought I was a ‘grey person’, but then we used Farrow & Ball’s Bancha on one wall in the dining space and it looks so good that I realised that I’m also a green person. There’s something about bringing hues of the natural world inside. It’s a soothing, settling, grounding colour to live with.
All of which brings me back to the Paddington kitchen. The space is open plan to the living and dining zone, so the kitchen had to work aesthetically within this wider context. The L-shaped layout is simple and functional, and the design is made up almost completely using deVOL’s standard-sized Shaker cabinetry – which is also the most economical way to design any kitchen. The lofty ceiling height allowed the kitchen to be built high, including one tall run with lots of storage along with double stacked Miele ovens, an integrated fridge-freezer, and a large pantry cupboard.
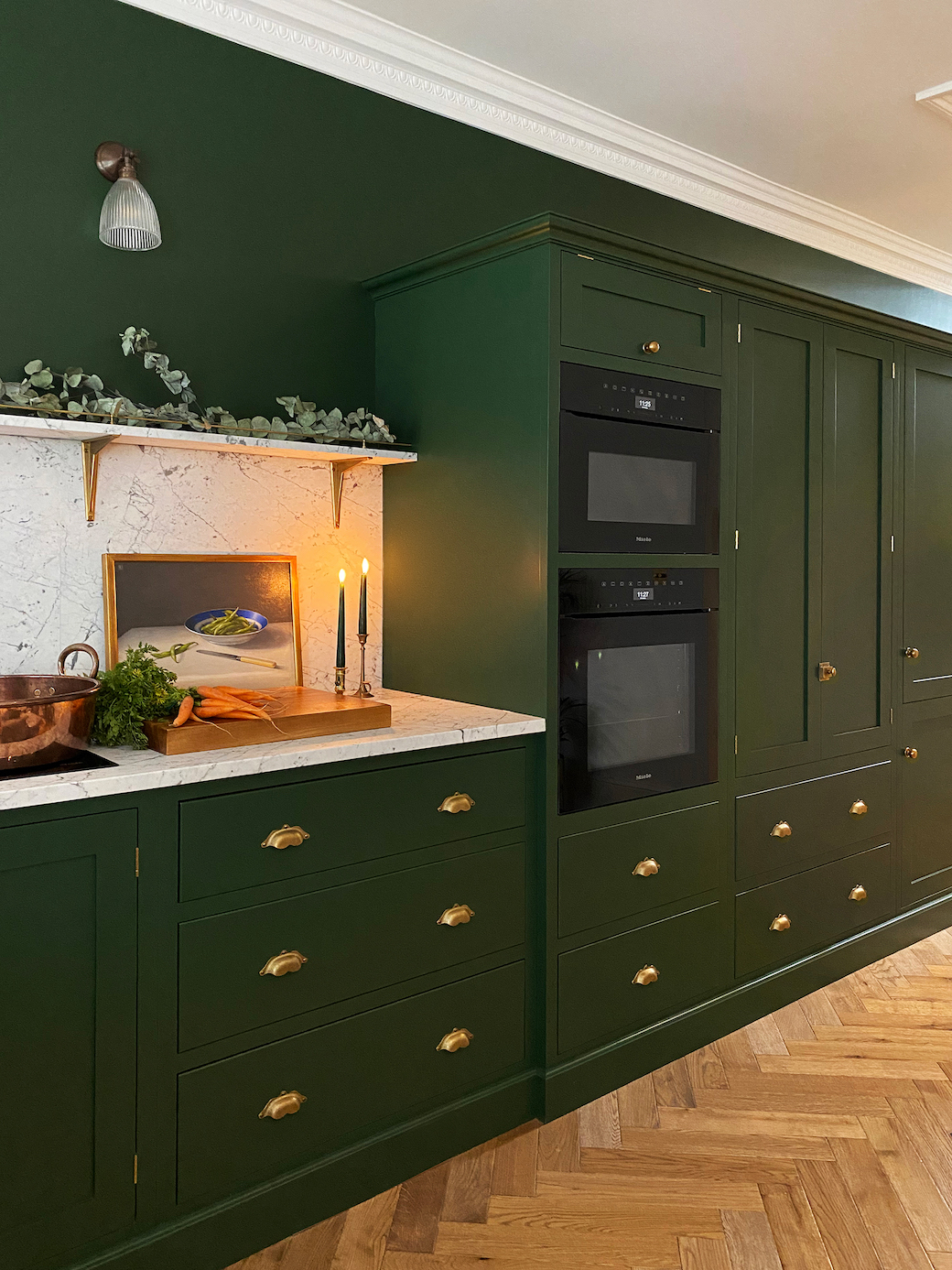
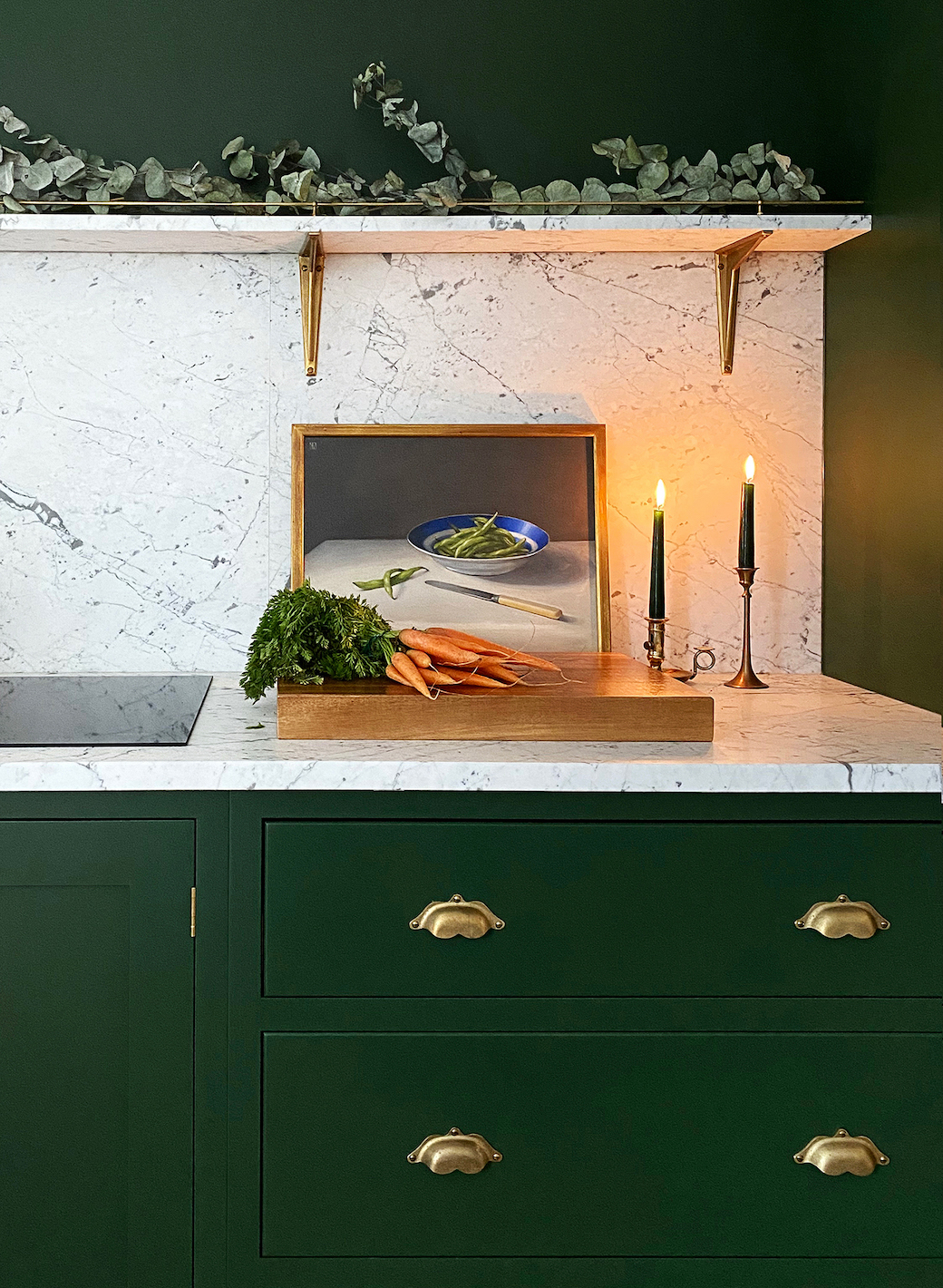
And the details are everything here. Just look at that Statuarietto marble worktop and extra tall splashback. Gorgeous. I’m also enjoying the fluted sink, and the brass touches, from the aged brass shelf brackets and the handcrafted Boho cup handles to the taps: an Ionian tap and a Parthian boiling water tap, both in deVOL’s Aged Brass Finish. Natural finishes and timeless design details.
This isn’t a big kitchen, and I think that’s also why I’m drawn to it. It’s all very well designing something interesting when you have oodles of space to work with, but it’s another thing when space is tighter and every inch needs to work and have a purpose. Add to this the existing herringbone flooring, the plantation shutters (that neatly echo the fluted sink), the ribbed glass wall lights, and the artworks, which I particularly like seeing in a kitchen as this isn’t the typical place to showcase art.
Ideas to borrow: the height of this splashback with the shelf above, with this unified use of material.
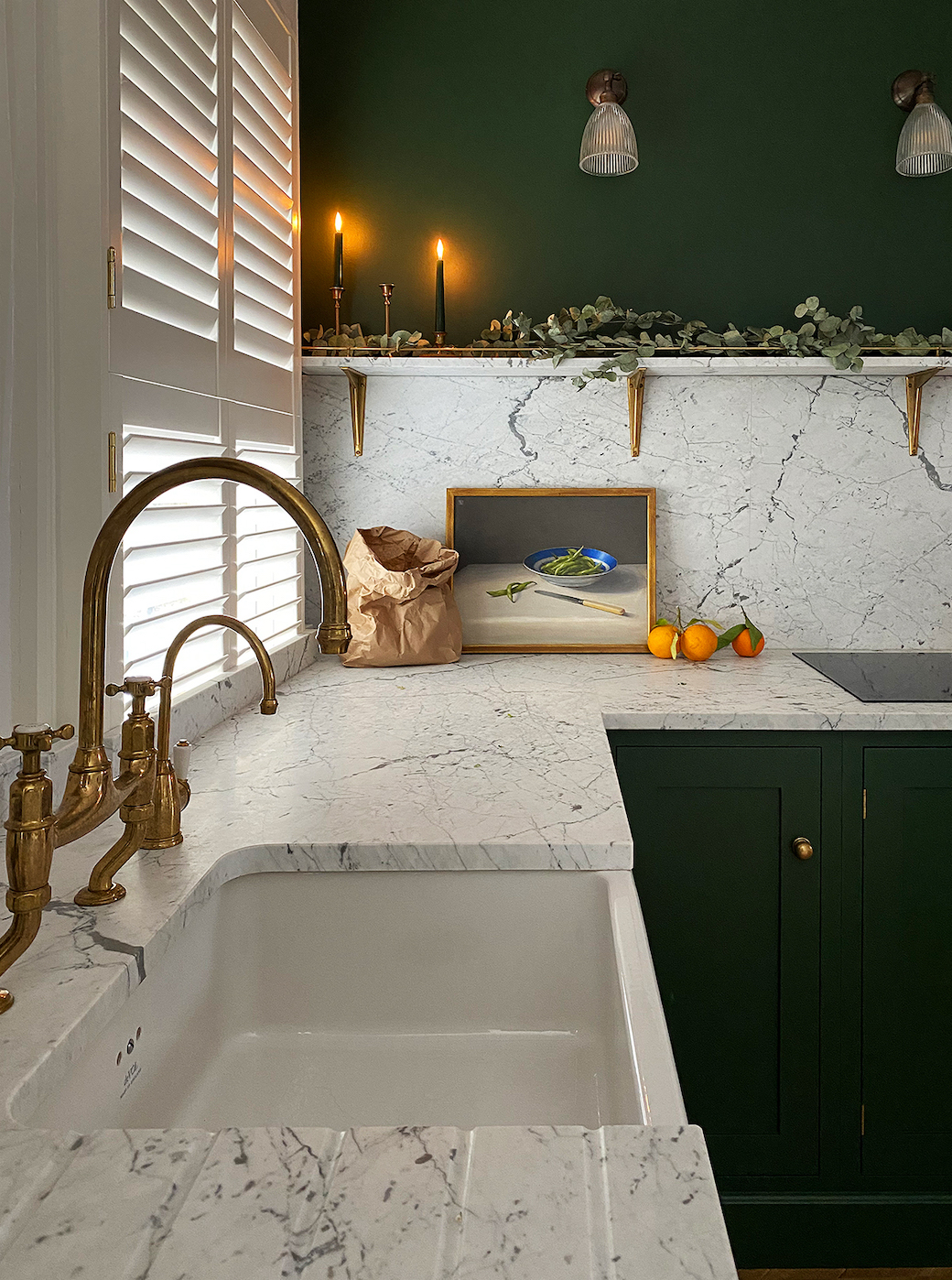
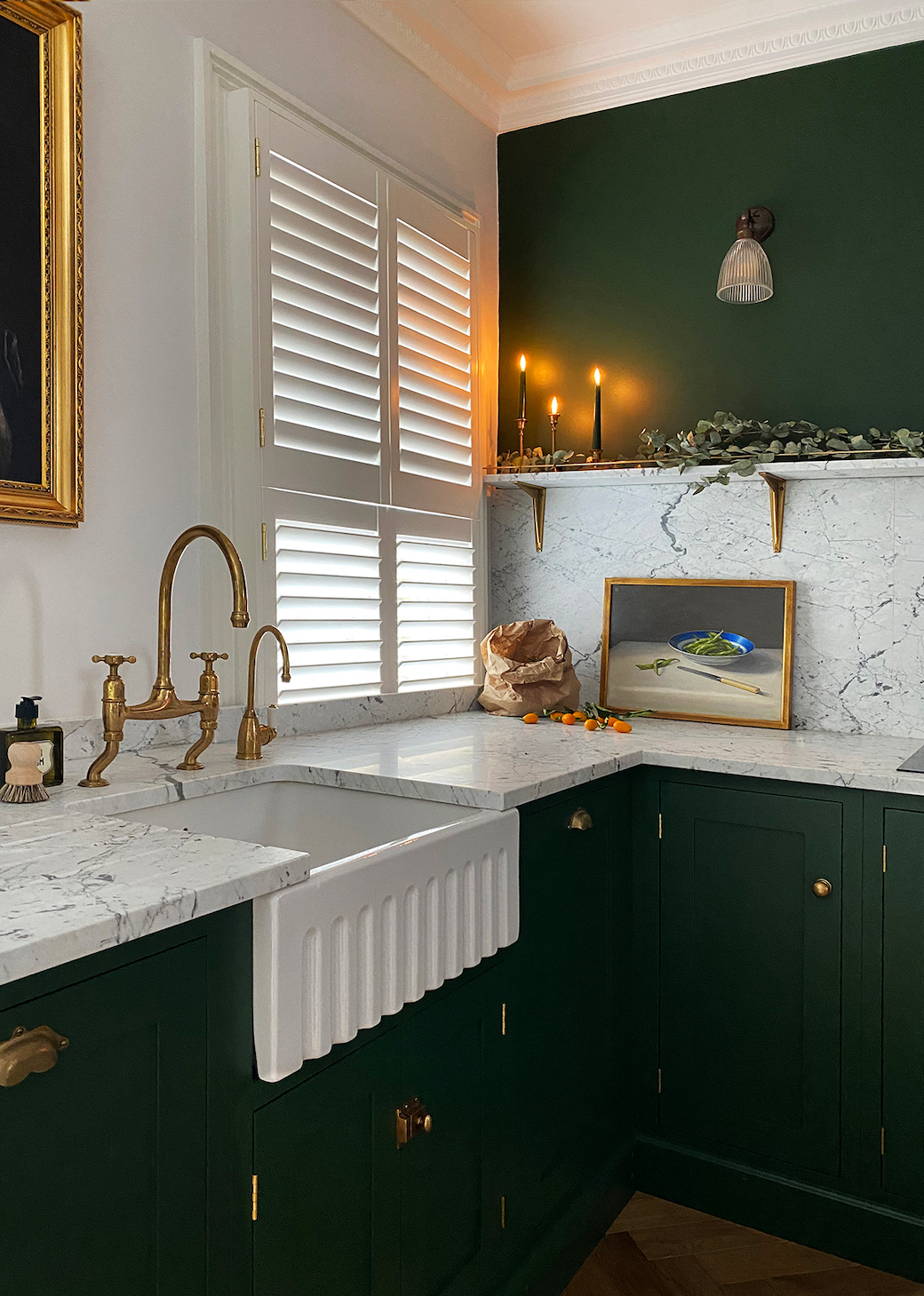
For more, see the Real Shaker Kitchens collection from deVOL.
All photography by deVOL.

