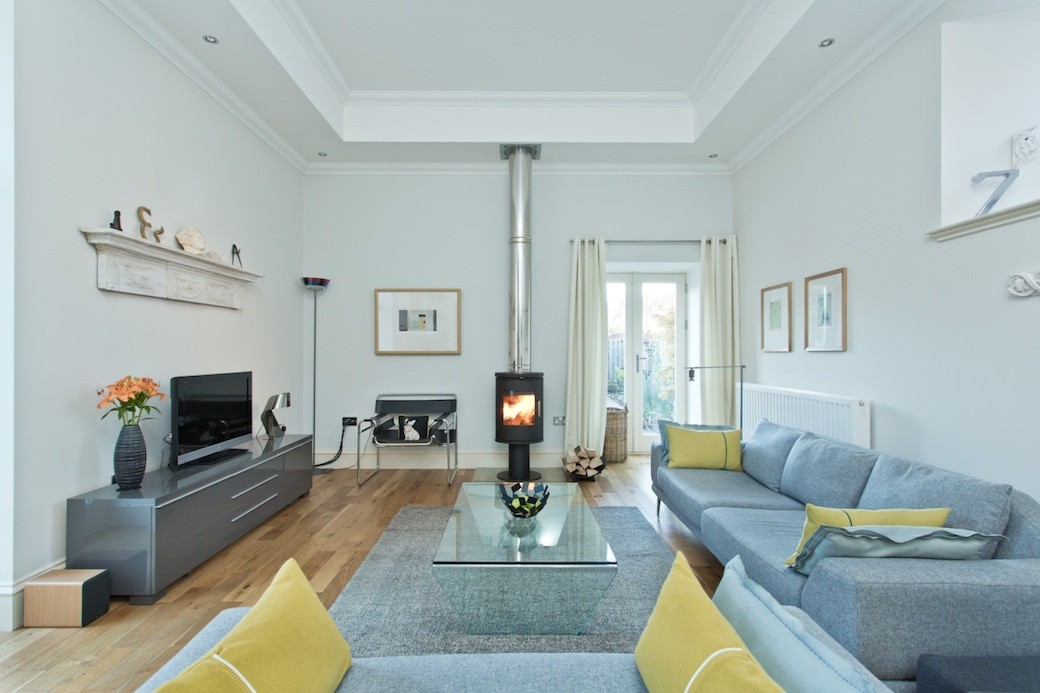Every so often I come across a property that I can really imagine living in. This is something of an occupational hazard, clearly, but it’s one thing seeing a great looking house that you can appreciate for its style and character, but another seeing a place that you can easily imagine transporting yourself and your belongings into. There are lots of great properties around, but some just ‘connect’.
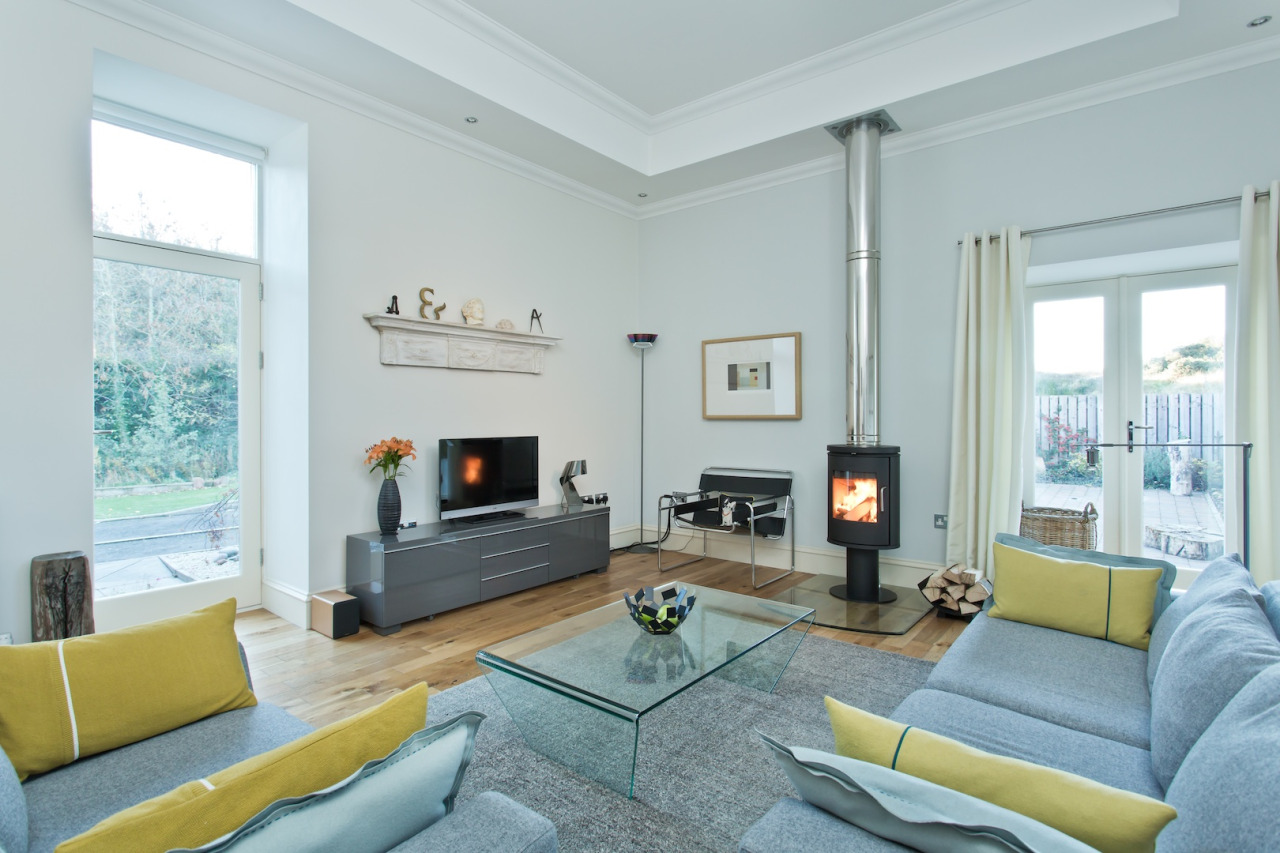
Which brings me to this four bedroom steading conversion at 11 Temple Mains Steading in the East Lothian conservation village of Innerwick. This is one of those ‘you had me at hello’ houses, from the pinkish tones of the stonework – a characteristic feature of properties in this area – to the brick chimney stack that reflects this 19th century building’s history as a former threshing mill and engine house.
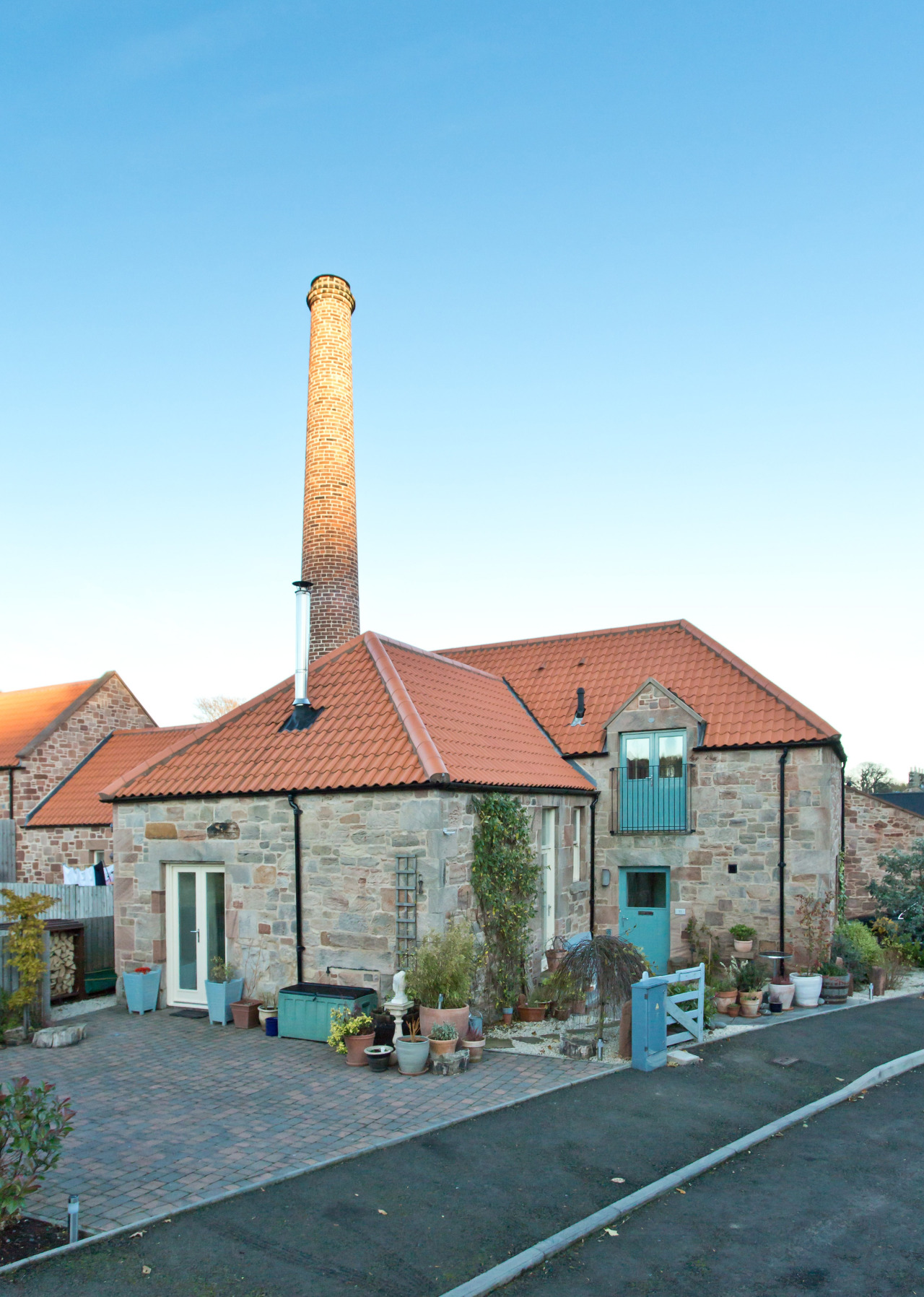
The steading was converted by Whitekirk Developments, and the current owners bought this property on its completion. The couple had been living in Edinburgh’s city centre but wanted a lifestyle change and a more rural setting. Crucially, they wanted a period property with all the inherent character that brings, and this house offered this with its rugged structure and deep-set windows – the stone walls are two feet thick.
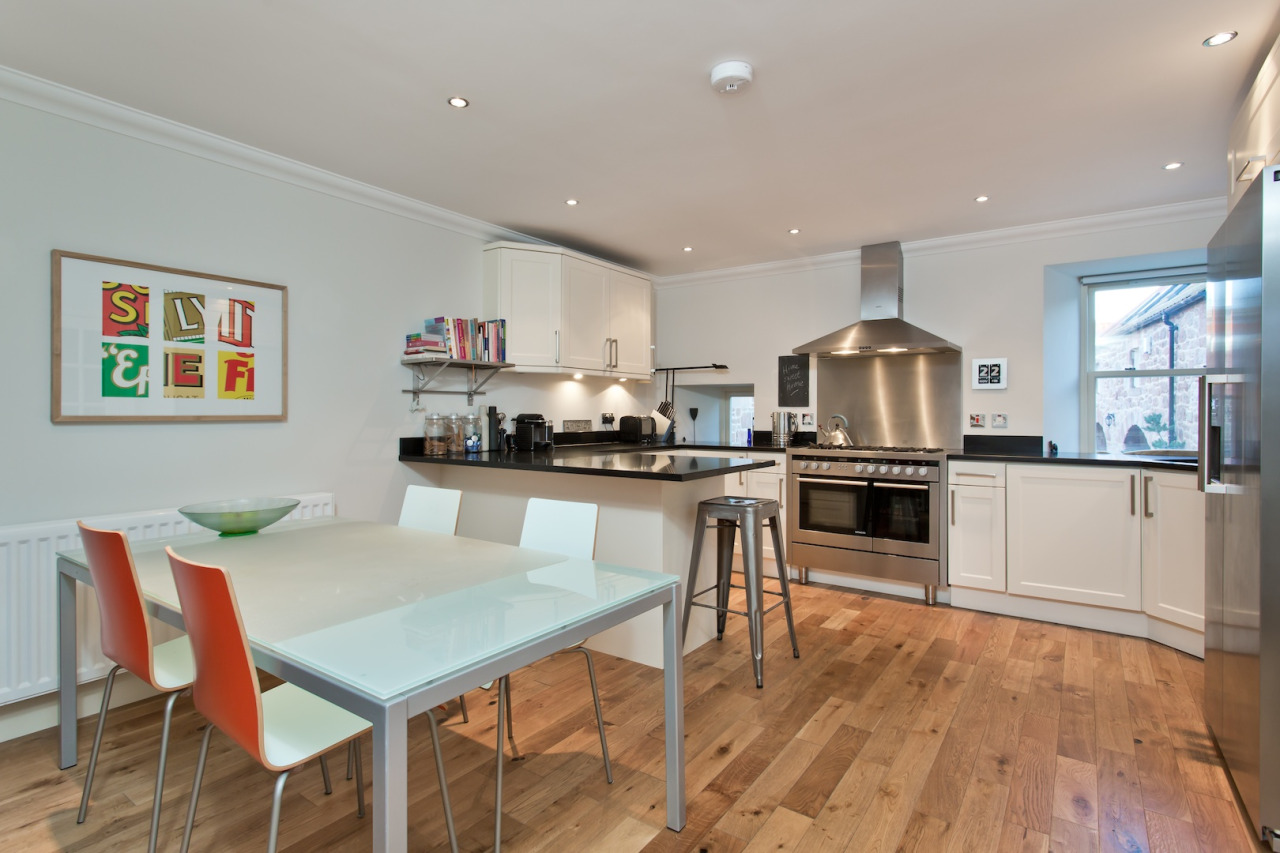
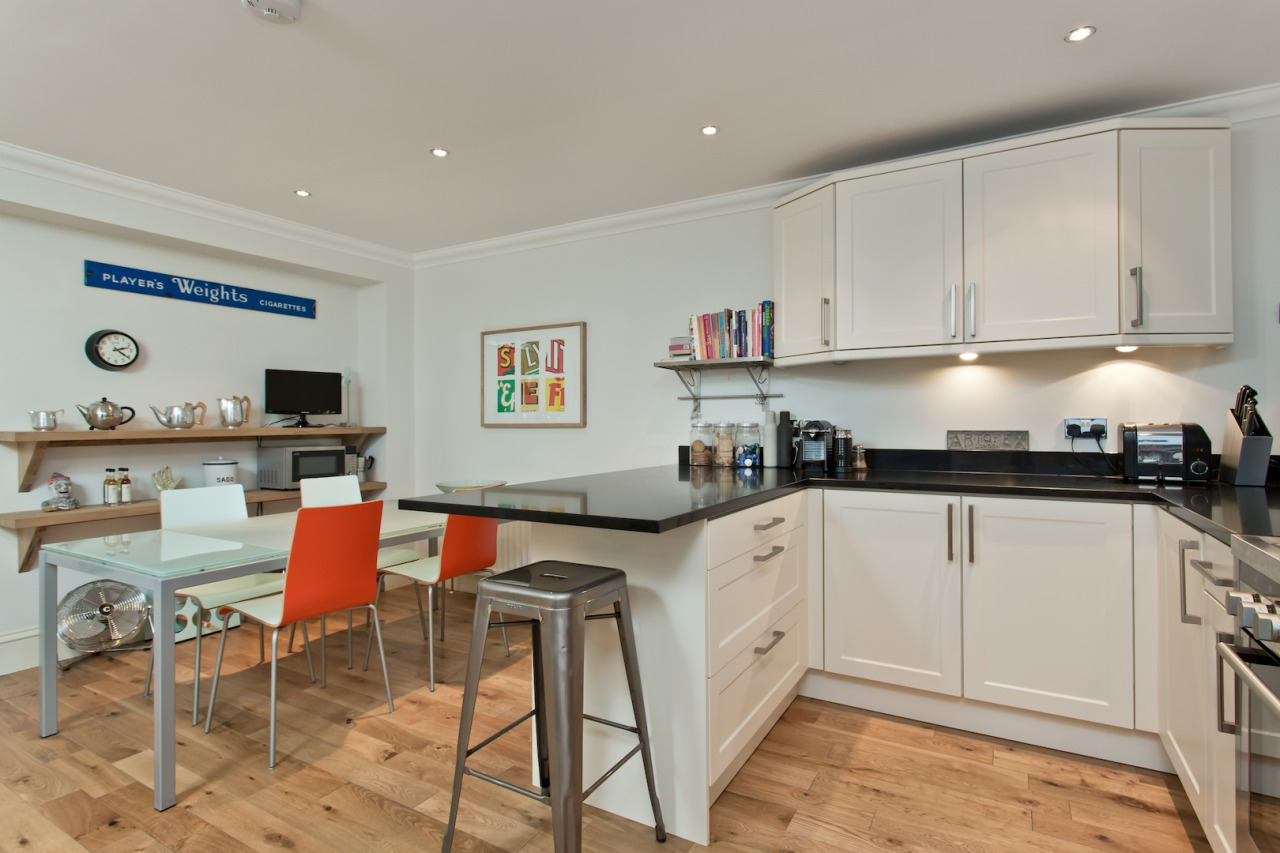
The couple also wanted a contemporary interior, and this combination of old and new is precisely why this house feels so appealing. The developers had finished the property to a high specification and the owners added to this when installing the Morsø stove in the main living space. They also decorated throughout, choosing a soft greyish-green hue for the living room to complement the stove’s glass hearth.
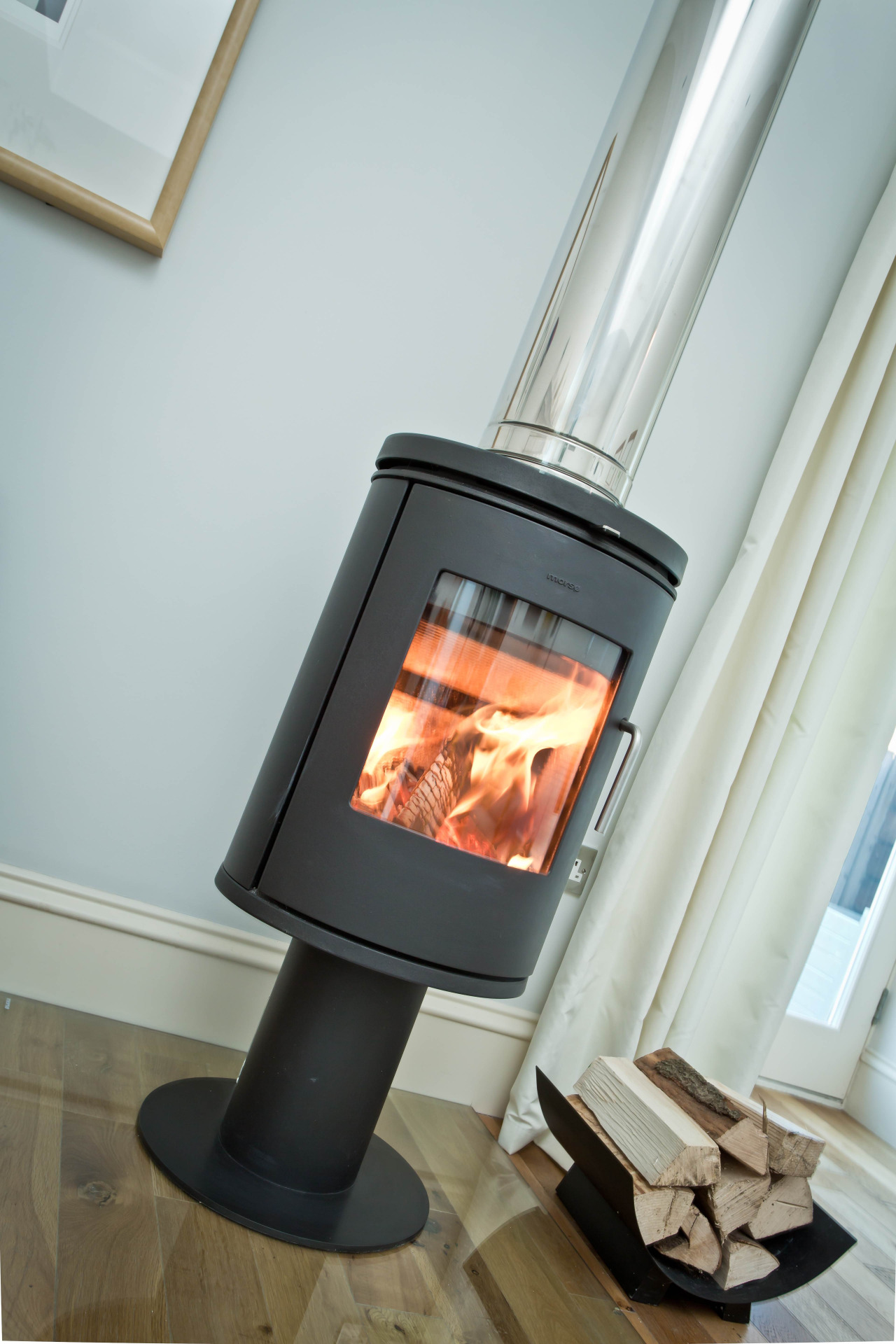
And, naturally enough, their furnishings and artworks and collections of objects greatly add to the mood and style of this home. I love the volume of the main living space and quirky touches like the distressed Georgian mantelpiece that’s used as a shelf, contrasting with the clean lines of the Conran sofas and BoConcept glass table.
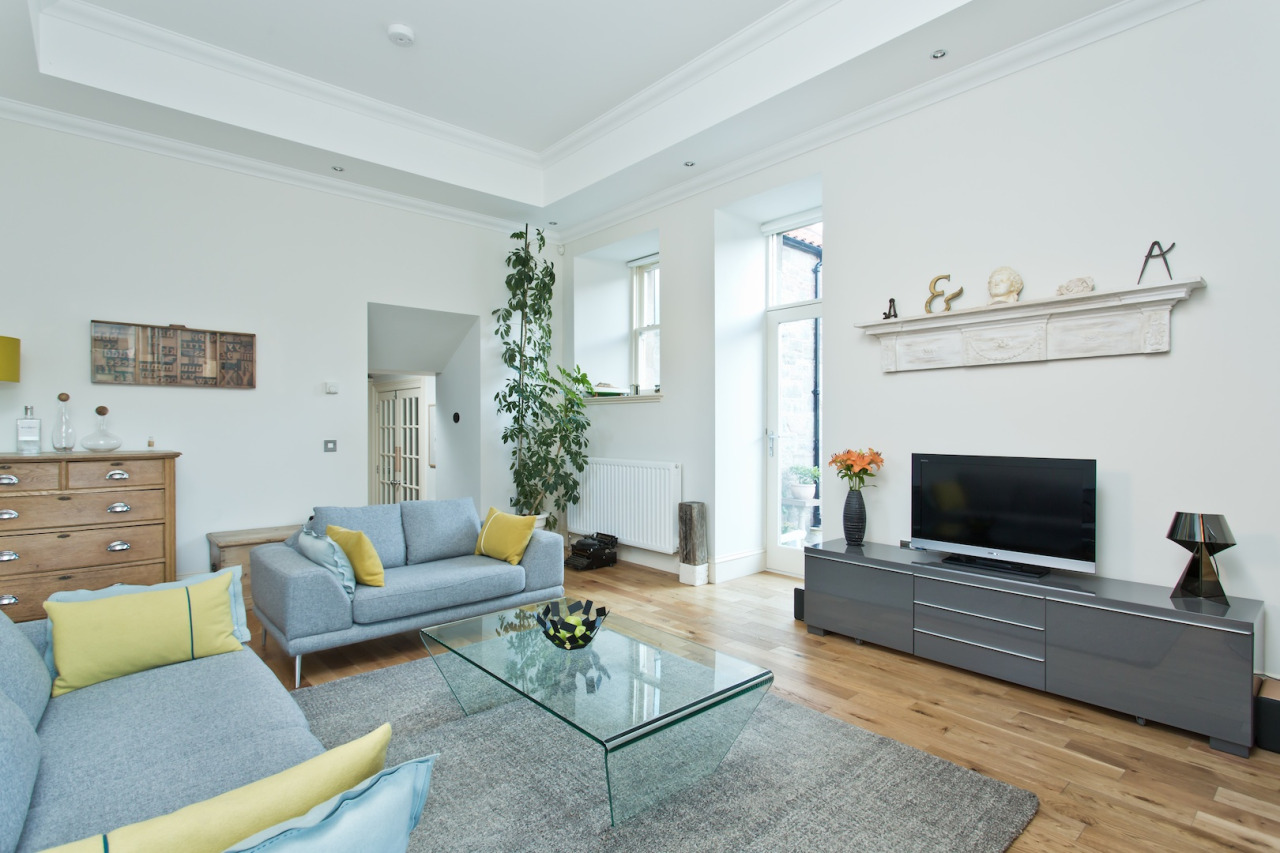
The couple also added the chunky oak shelving in the dining-kitchen, and this area is now used to display a collection of mid-century Picquot Ware teapots. There are stamped metal signs dating from the 1950s and ’60s that were unearthed from salvage yards, while the Victorian type cases give a nod to the owners’ backgrounds in graphic design. The result is an eclectic, cool and unfussy interior that I can imagine settling into in a heartbeat.
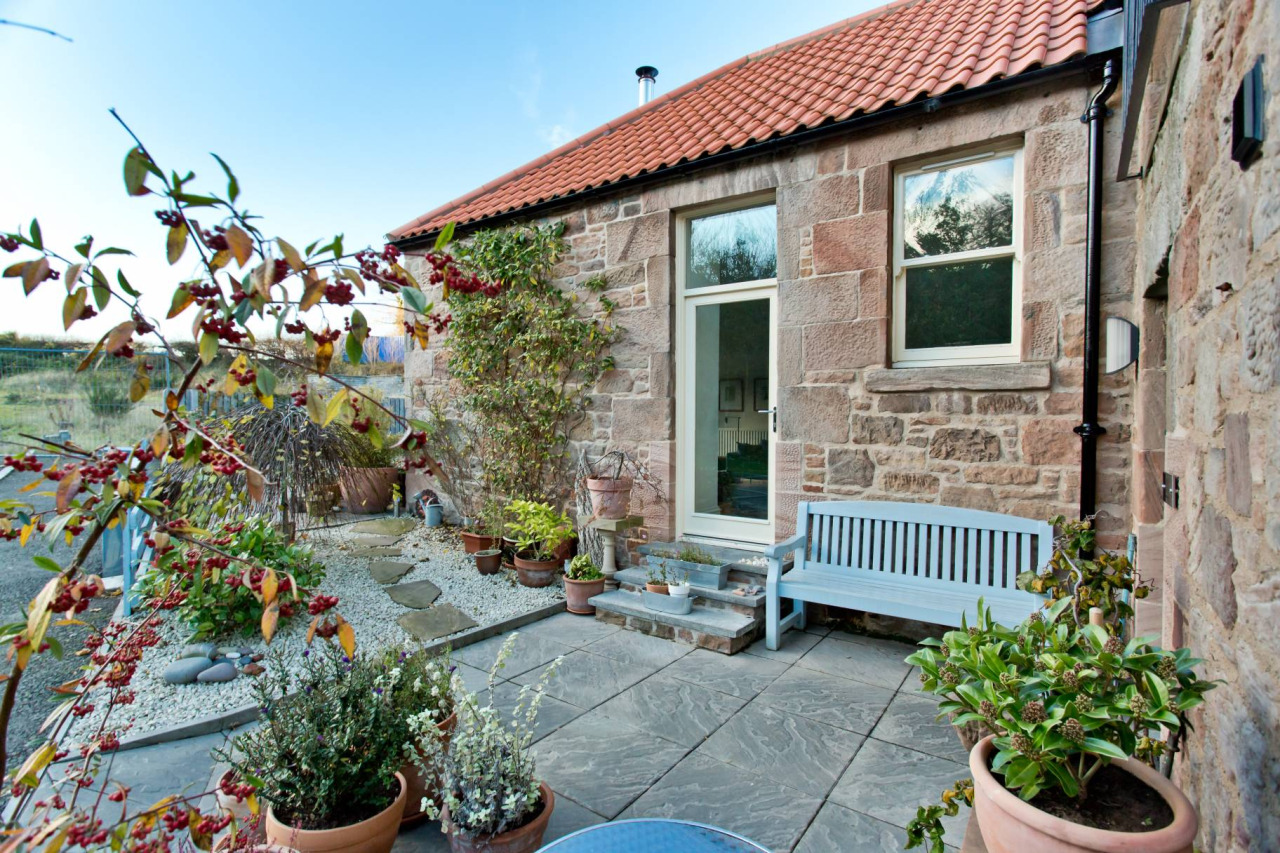
Temple Mains Steading was marketed by Simpson & Marwick.
Photography by Square Foot Media.

