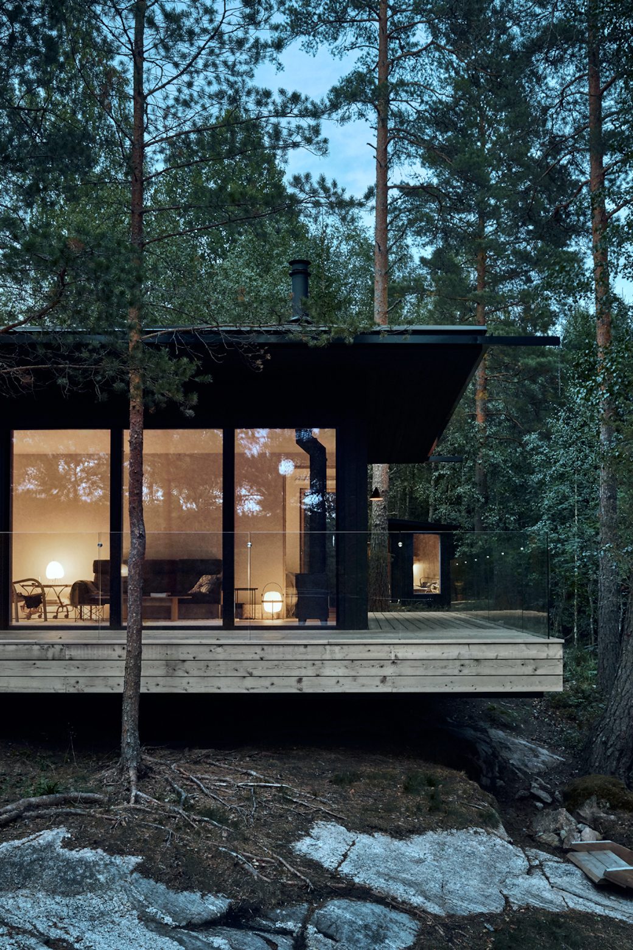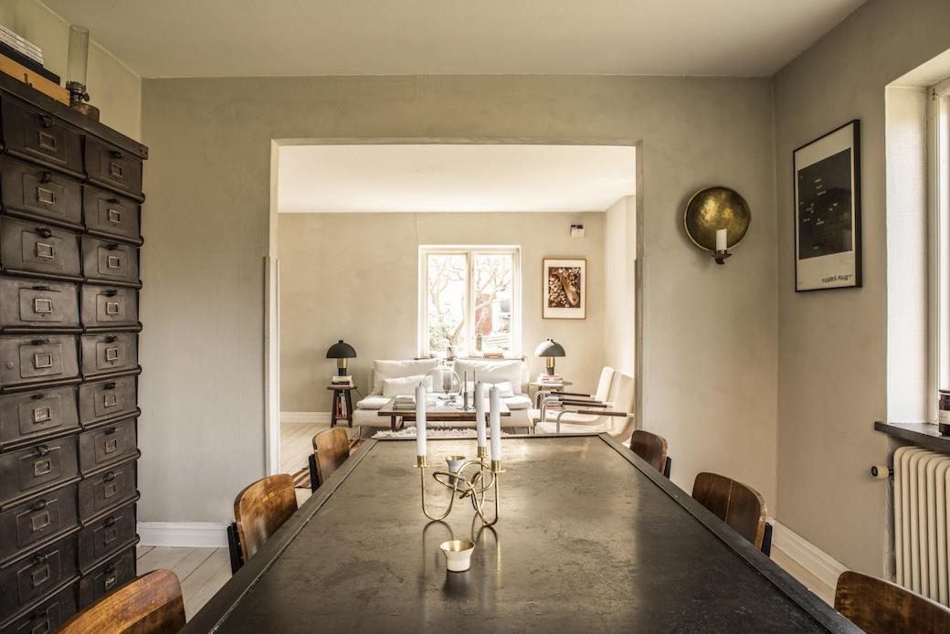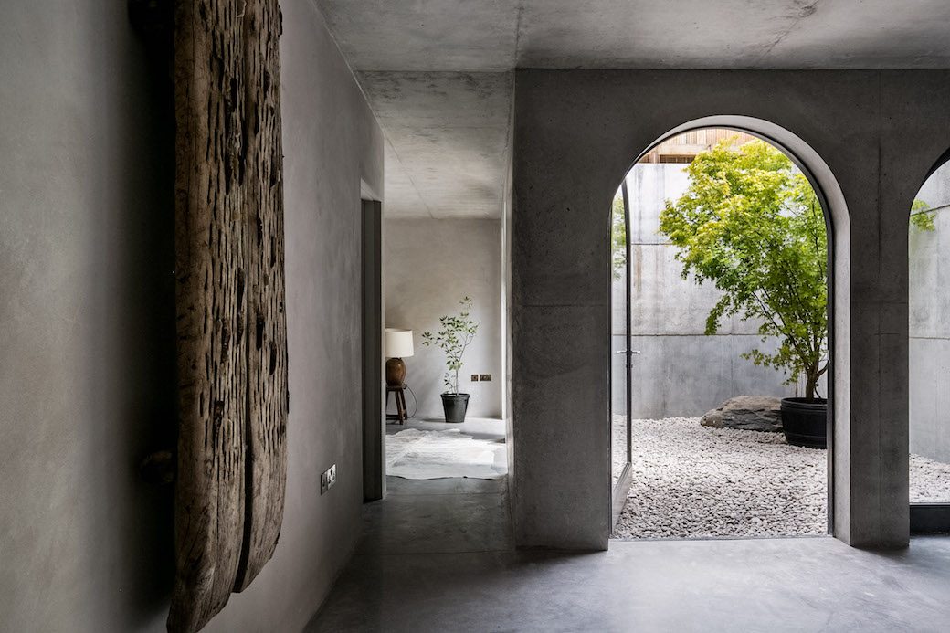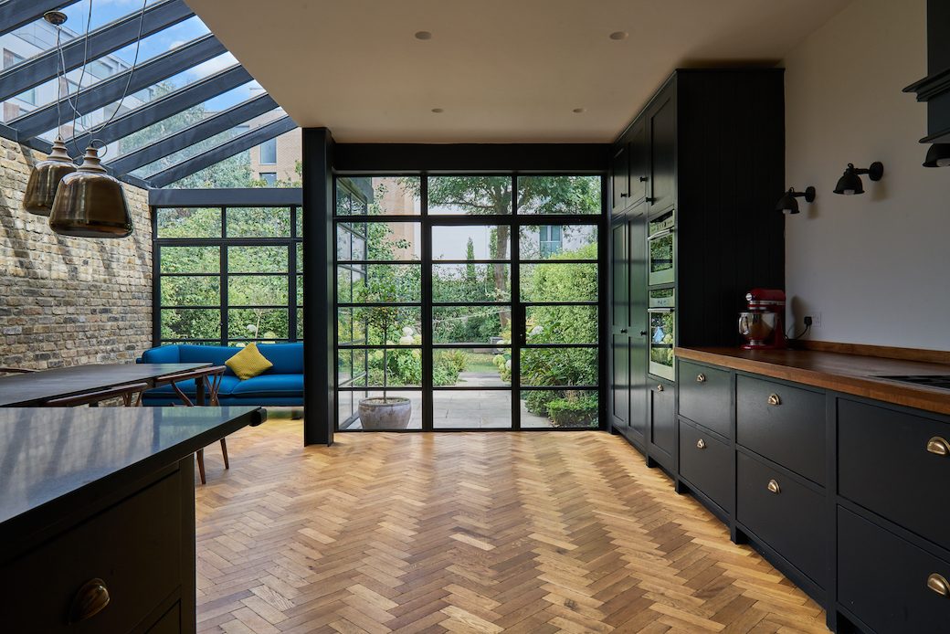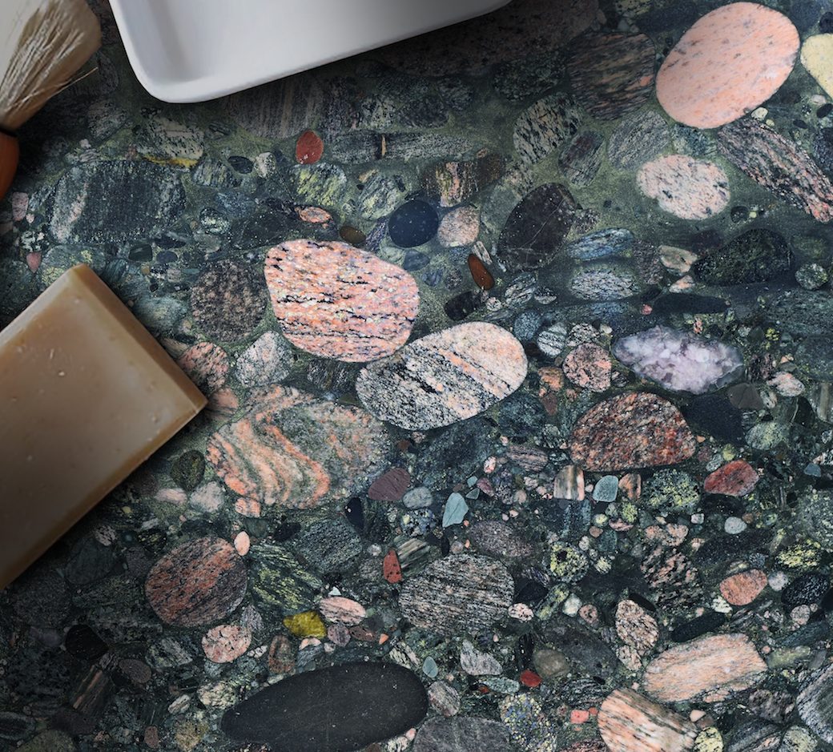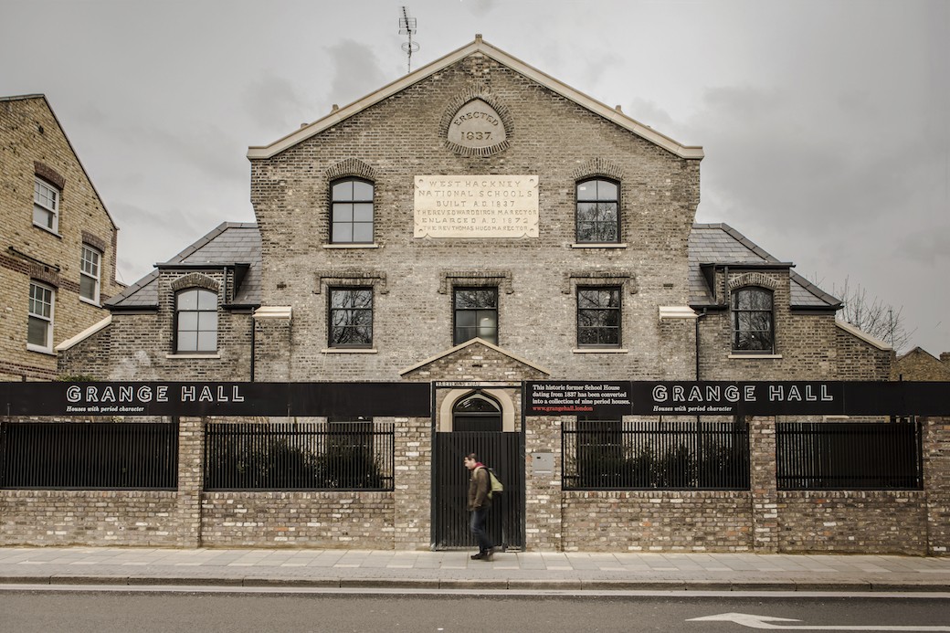I seem to have settled into a habit of late night scrolling on Pinterest, usually just before I pop my phone onto airplane and head to bed, but first I’ll tap open Pinterest for a quick browse – you know, five minutes, not a moment longer – and half an hour later I’m still there because I’ve happened across a timber-clad house and that’s led me to lots of other timber-clad houses, and then I’m sucked into a Pinterest vortex of timber cabins. Which is what happened here, when I came across Villa Rauhanniemi, the beautiful vacation home of Joanna Laajisto, the creative talent behind the Finnish architecture practice Studio Joanna Laajisto. Before going any further, can we take a second to appreciate this combo of herringbone brick floor and timber panelling below? Gorgeous.
As we find ourselves in week four of the UK’s lockdown, knowing that there will be more weeks stretching ahead – and many more with some level of restrictions even once this lockdown has been eased – I realise that I feel very differently about my home these days. I appreciate it differently. I’ve always appreciated it. The recession taught me never to take home for granted – indeed, my youth taught me this – but still, my perspective has shifted. I’m glad that I don’t live in the city any more; that I can walk to our local beach or around the ash lagoons, a place where I walked as a child, when the landscape looked very different, and that I’m rediscovering now, unexpectedly. I’m so glad that we have a garden, even though it’s tiny, as that slice of outdoor space has never felt more important. Just knowing you have some space beyond your walls.
And when I’m scrolling through interiors, while I’m always drawn to spaces that exude an uncluttered sense of calm, I’m also looking at houses that I could imagine escaping to. Places that are connected to nature in some way.
When I look at this house, just as a set of photos without any of the accompanying details, I’d never guess that it was located in London. From the choice of materials to the quiet restraint of the design, to details such as the pebbled courtyard garden, I visualise this house in a much less urban setting; a peaceful place away from the hustle of the city.
Yet this house sits on Tiverton Road, between Kensal Rise and Queens Park in London’s NW10, and this ‘quiet’ design offers a respite from the urban environment that extends out beyond it. Currently on the market with The Modern House, this property is described as a ‘monastic oasis’, and I can’t think of a better description for a design as pared back and beautifully simple and thoughtful as this.
I’ve featured Havwoods on Copperline before in this beautiful London apartment from 2016, and I wrote at the time: ‘Every so often an email lands in my inbox and I realise its contents have to be featured…’ and this is another one of those moments. This stunning space features flooring by Havwoods – Block Herringbone Engineered Oak Flooring to be specific, and the warm golden tones of this finish are the perfect backdrop to the black accents and brick textures in this kitchen and dining space in London’s Highbury Hill.
When I was choosing some new kitchen worktops a few years ago I went to visit a stone supplier outside Edinburgh to have a look at different granite finishes, and I remember being amazed when seeing all the giant slabs of stone on display. It’s one thing looking at small samples of stone in a showroom but quite another seeing unfinished stone slabs in a yard. So I can only imagine how impressive it would be to see these incredible stone finishes if visiting stone specialist Gerald Culliford‘s yard at Kingston Upon Thames.
Grange Hall is one of those buildings that I wouldn’t be able to walk past without pausing to take a photo – there’s just something about this façade with its weathered, rustic-looking brickwork that I can’t resist. The original West Hackney Parochial School in Stoke Newington in London’s N16 was built in 1857 as two large halls that housed the girls’ wing to the west and the boys’ wing to the east. The building was later used as a church hall, a social hall and a snooker hall, and more recently its name was changed to Grange Hall and it was used as a warehouse for electrical fittings and rare transistors.

