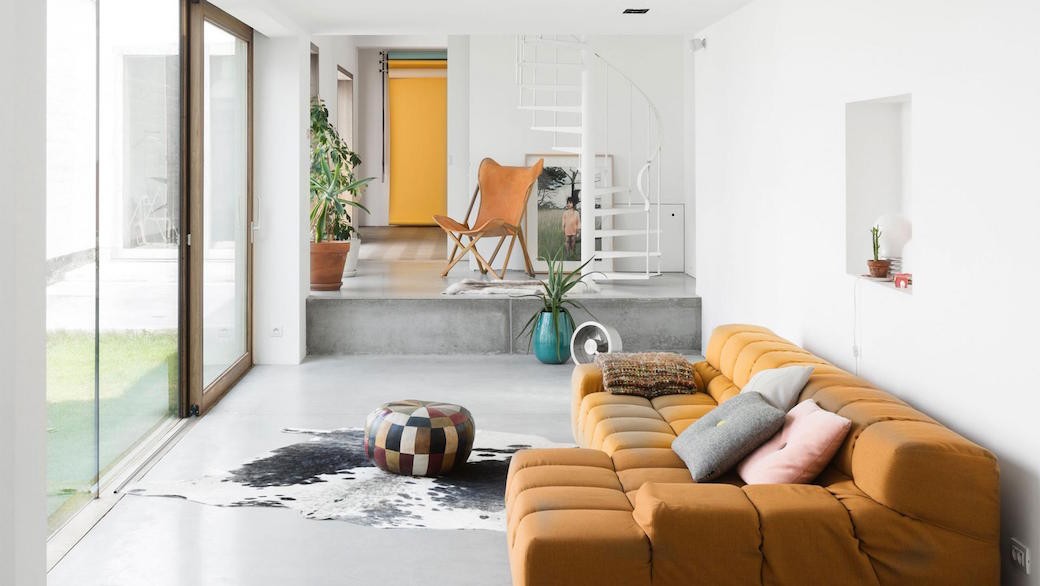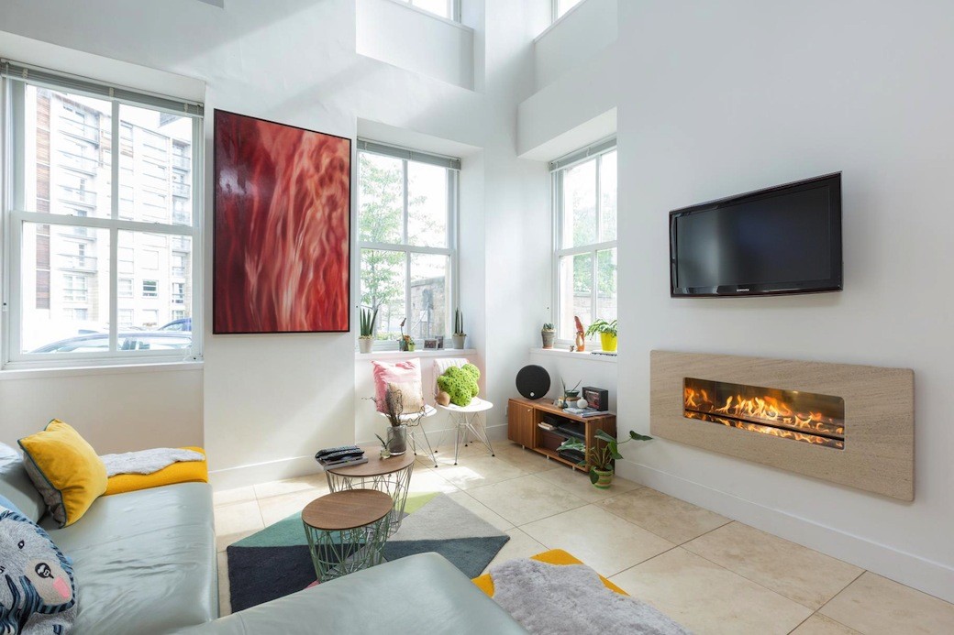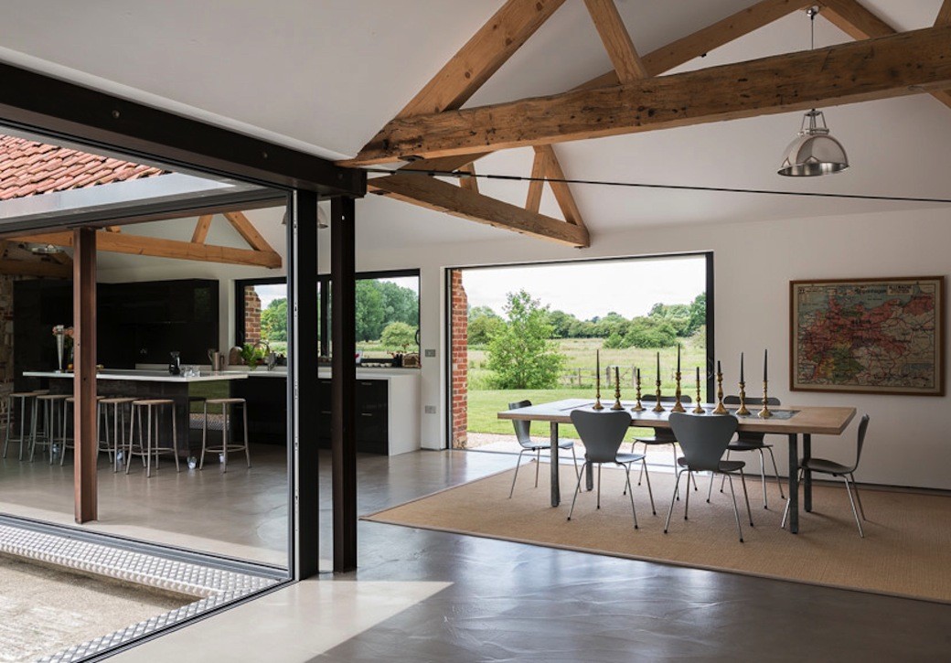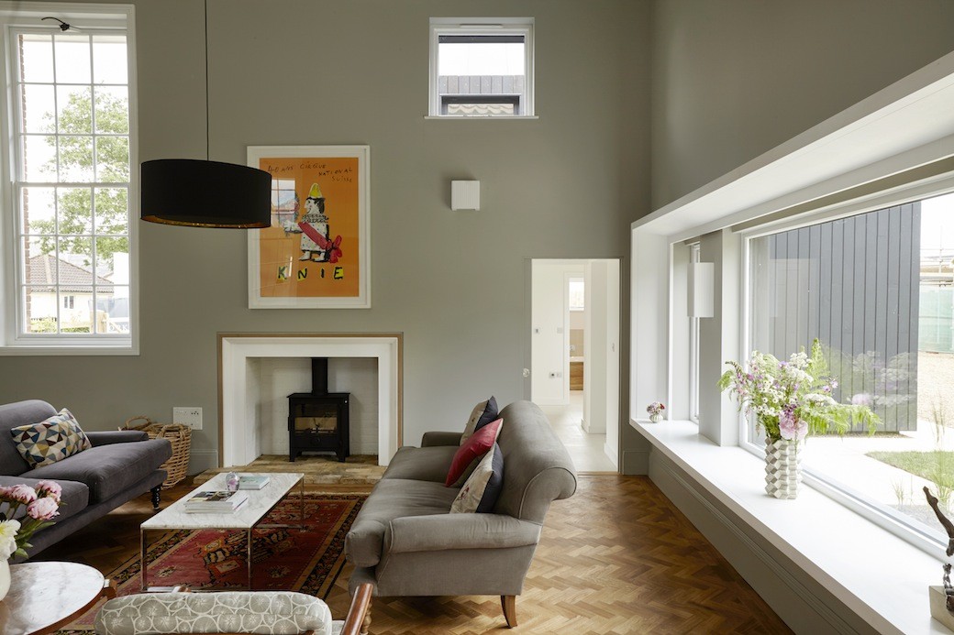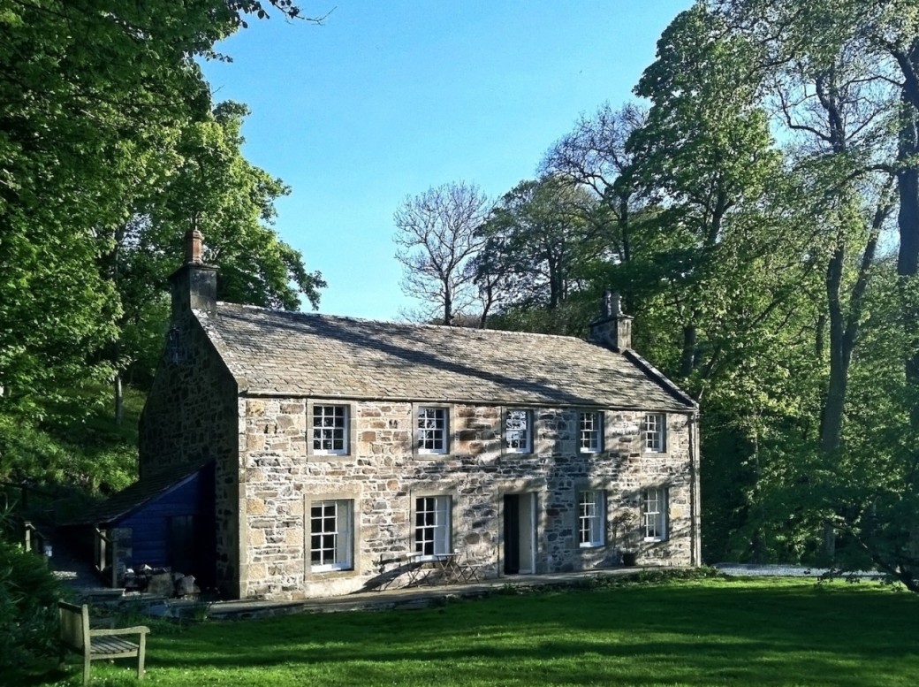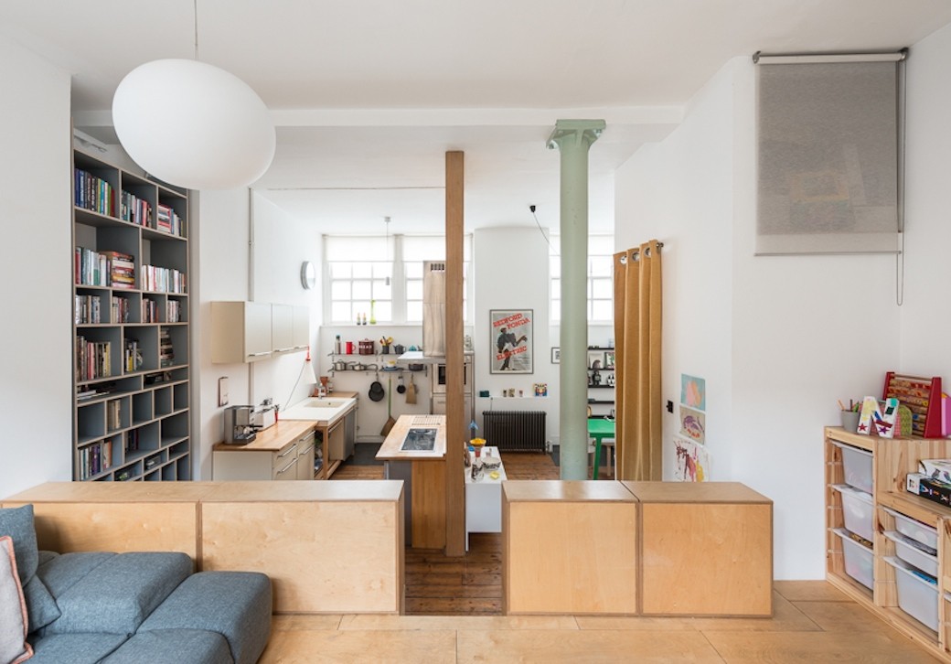Maybe it’s just me, but certain homes seem to resonate at certain times of the year. And now that spring seems to have officially landed in Scotland, I’m feeling drawn to white and airy living spaces and indoor-outdoor living.
This converted warehouse in the Belgian city of Ghent caught my eye from Inside Out. This former dairy warehouse dates from the 1930s and was converted by photographer Emilie Vercruysse and her husband David de Behr, who live here with their three children. The couple came across the building in 2007 and immediately saw the potential to create an interesting home and work space here, including a photographic studio for Emilie.

