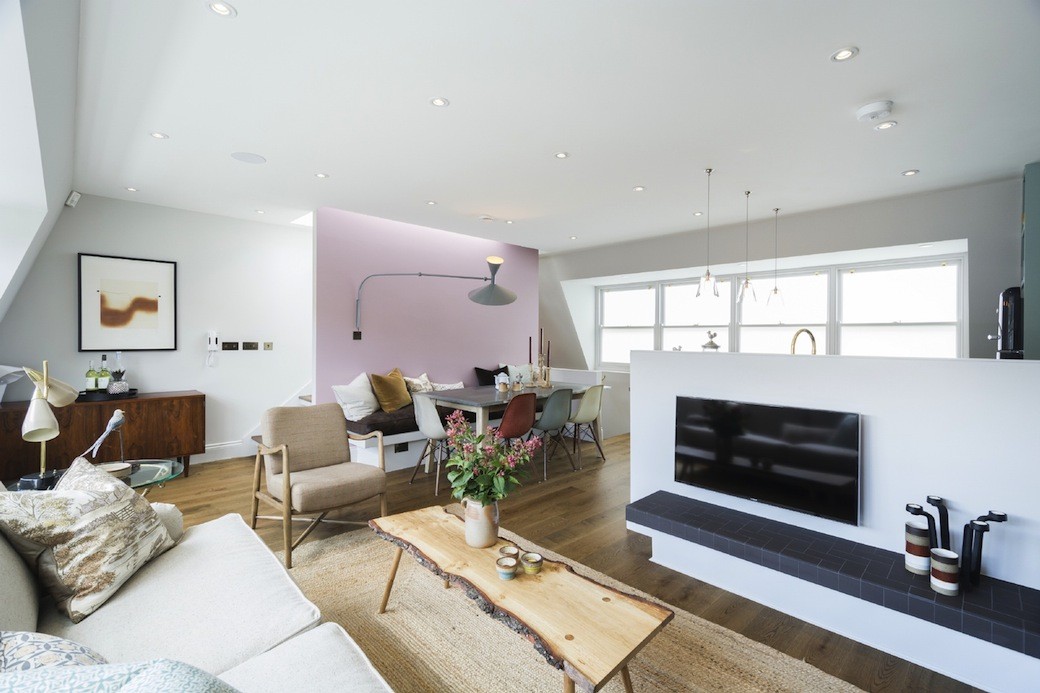It will come as no surprise to those who have followed this blog for some time for me to acknowledge that I have a ‘thing’ about mews living. When I launched my previous bblog The Property Files, back in March last year with a new design and feel, I chose to do so with a strikingly redesigned mews property, which remains one of my favourite houses of 2014. That wasn’t happenchance – I wanted to nail my colours to the mast, if you like. As someone who lives in the city centre, I’m always inspired by clever compact design, and by houses that punch above their weight in terms of what the owners or architects have achieved with a tight floor plan.
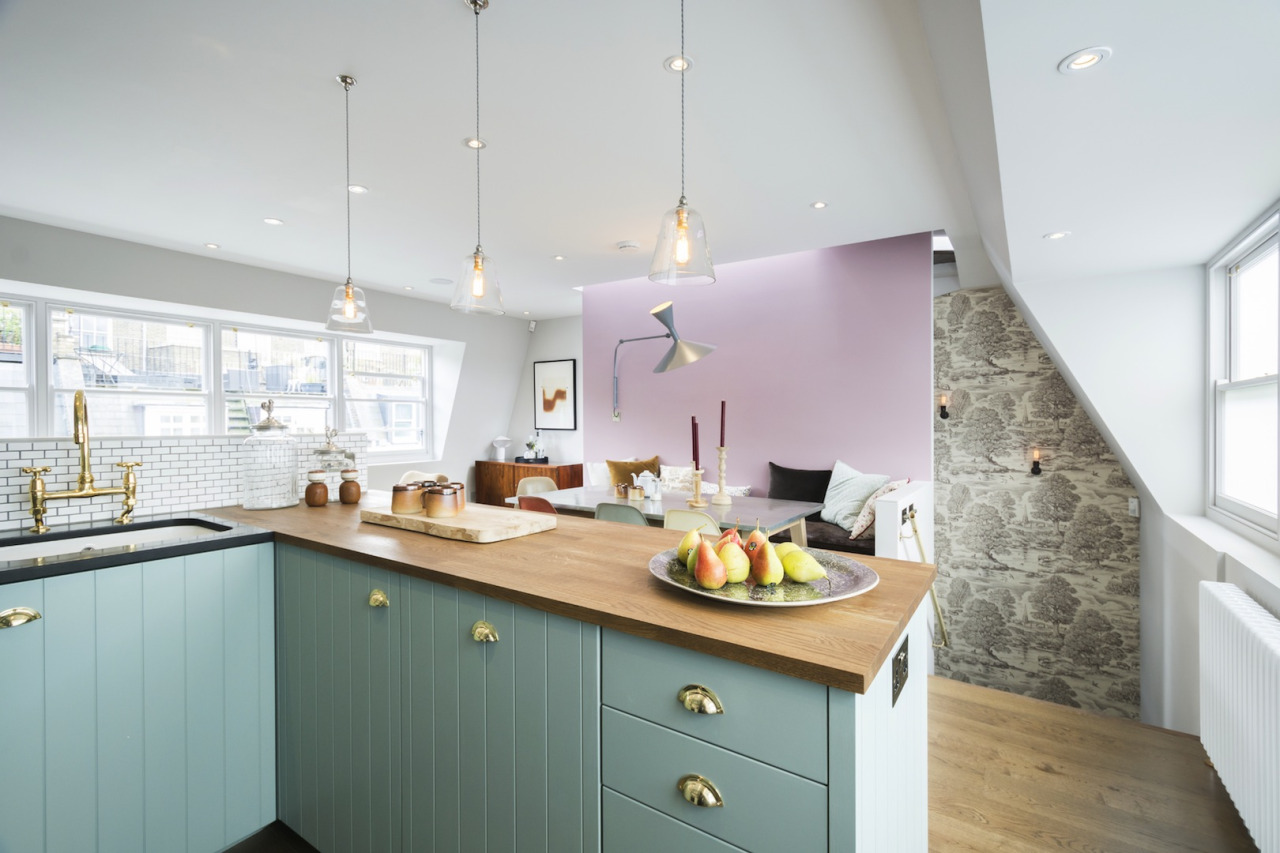
And, as a property type, mews houses had such humble beginnings. Once coach houses and later used as garages and workshops or for storage, these buildings are typically brimming with character outside, while inside – in the best examples – every inch of space has been made to work, and with style.
So it’s little wonder that this beautiful mews house in London’s Notting Hill caught my eye. This property is located in St Luke’s Mews, which is located just off All Saints Road. The house was refurbished by one of west London’s leading design and architecture firms Fossey Arora, who sought advice from the selling agent Domus Nova when considering the potential buyer. Some mews houses are redeveloped to create a ‘Tardis effect’, with a new basement level that’s hidden from the street and even an extension on top, creating a townhouse that’s sitting on a mews plot.
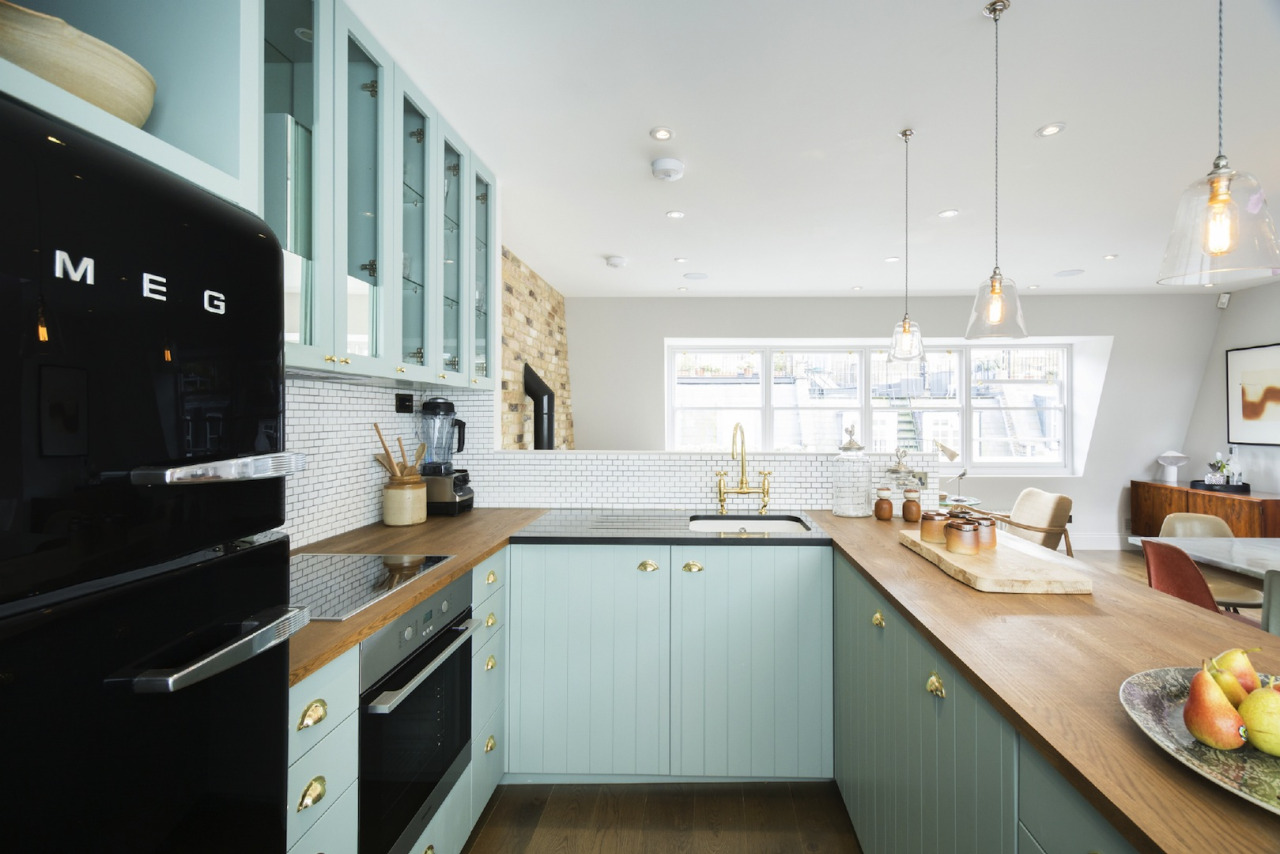
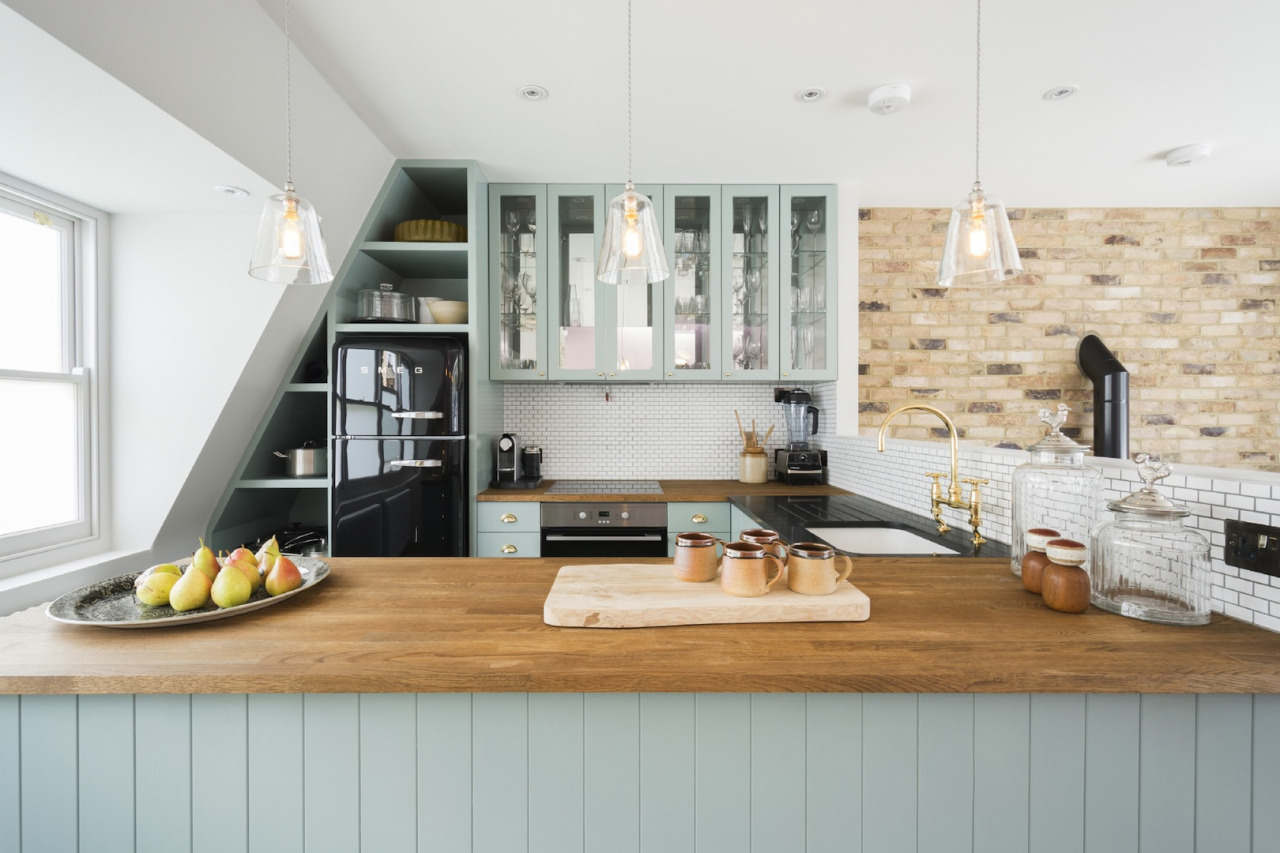
This wasn’t the approach that Fossey Arora embraced here. St Luke’s Mews still feels like a mews, albeit a very, very appealing mews that you wouldn’t mind moving into as is – which is a possibility as the house can also be purchased with all its contents. The space is arranged over three floors, and includes three bedrooms and two living areas, with roof access from the open plan top floor.
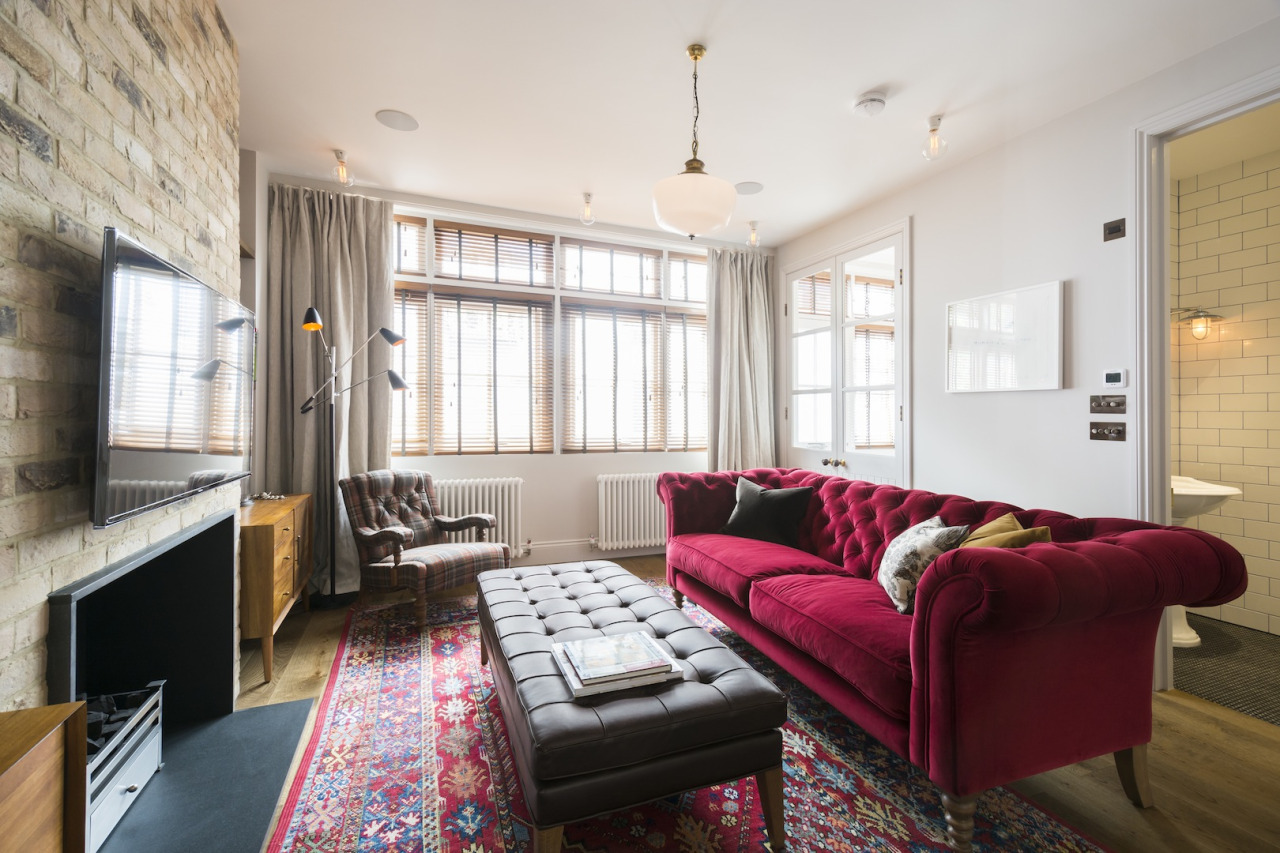
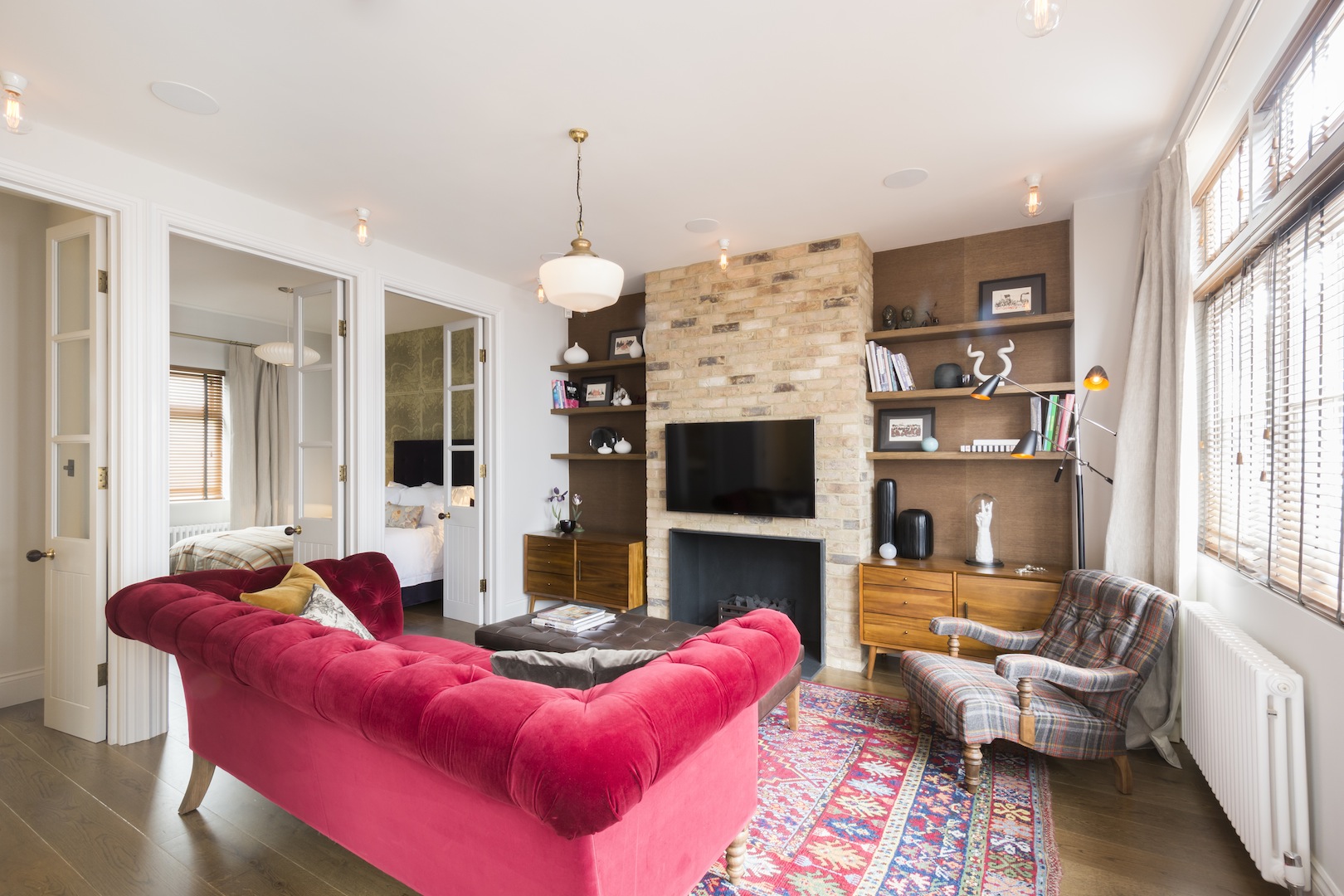
In a recent interview with Domus Loves, Fossey Arora’s Head of Design Andrew Fossey described the property and the design team’s approach to its transformation. “We had our eye on the mews for years and when this property, which was being used as an old garage and car repair workshop, came up for sale, we were delighted,” he said. “The property and its location very much dictated the feel, style and plan. This part of Notting Hill is still very bohemian and quite arty and so the feel needed to reflect this. We also thought about the kind of person that would make this their home, which played a hand in the design and decoration. We’ve created the kind of hip yet relaxed feel that is what drives people to this part of London.”
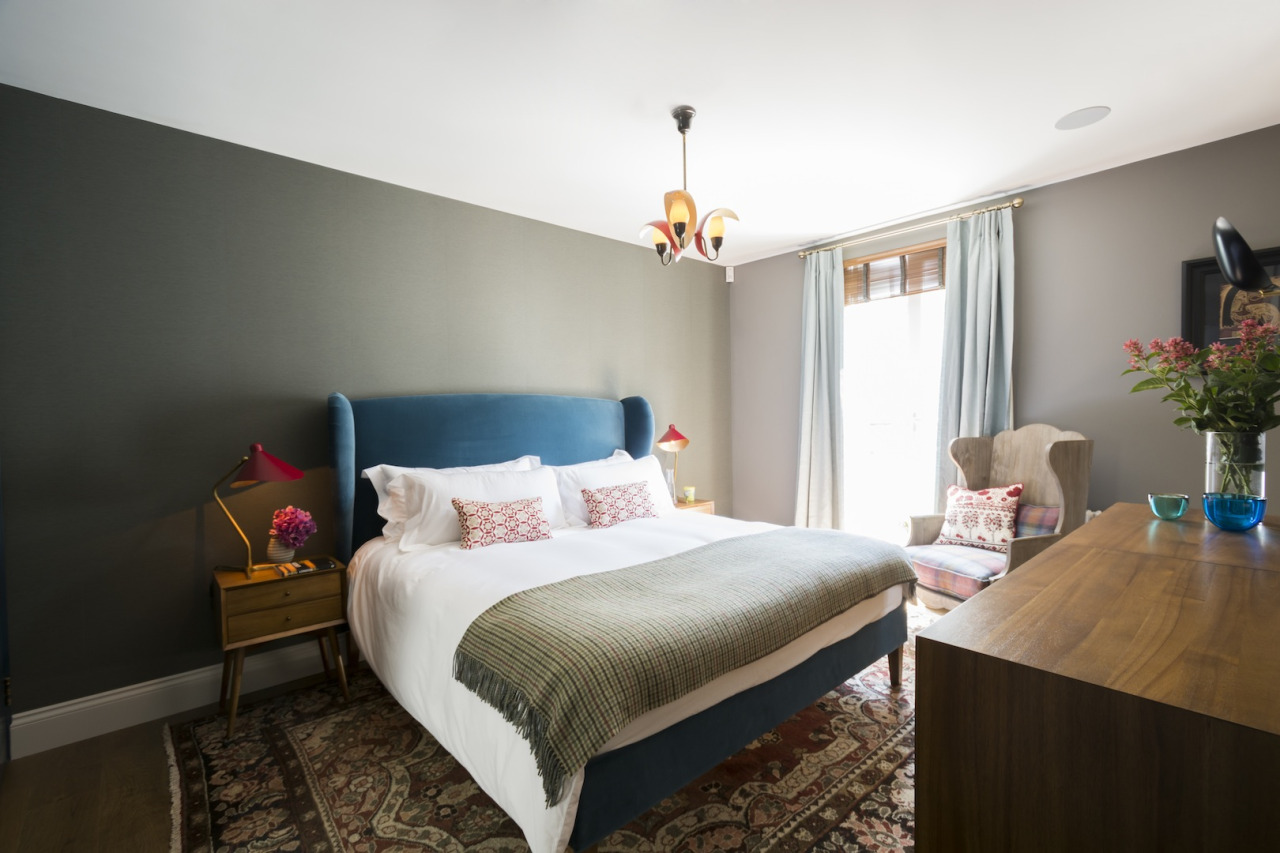
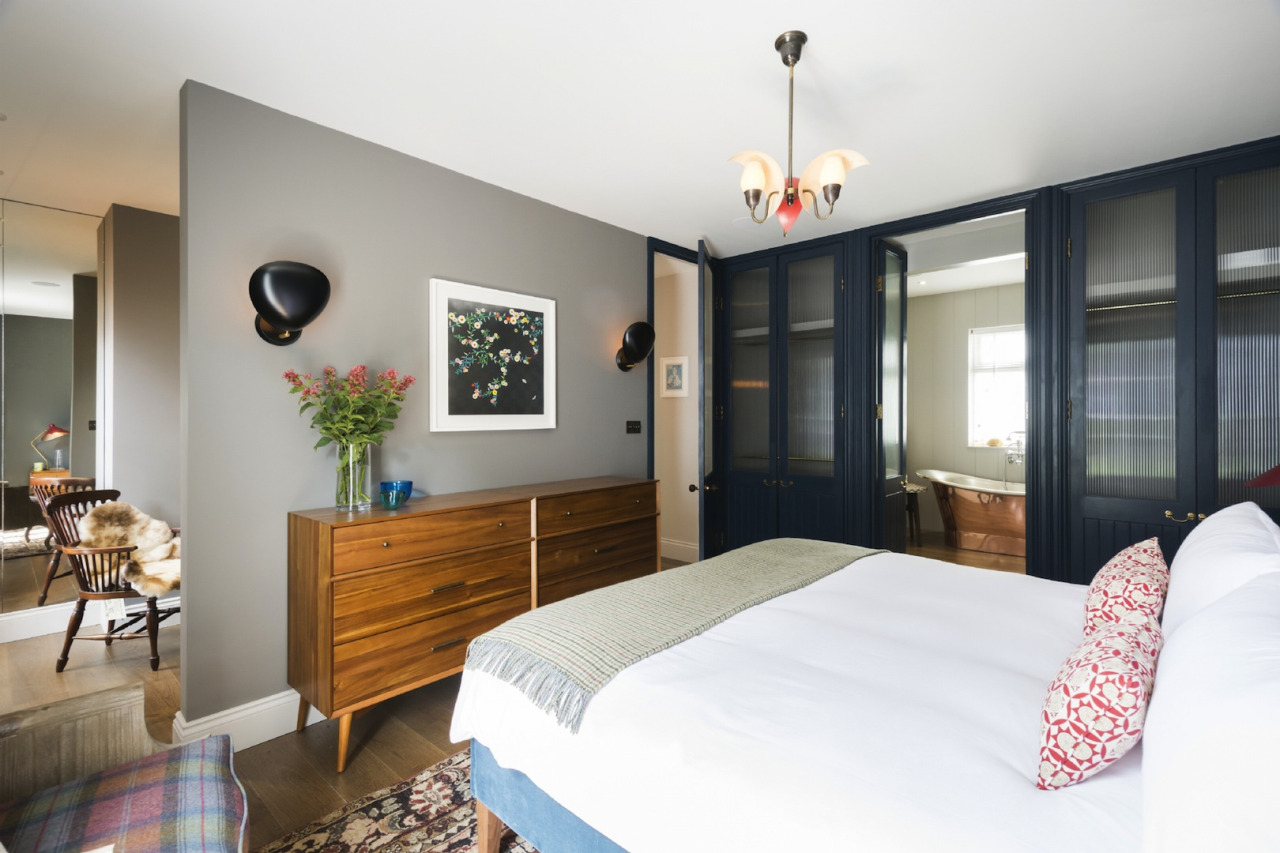
Fossey also reflected on the reasoning behind the more restrained approach in terms of the space that was created here. “Properties have a language of their own and I think a mews is very much about a kind of hidden bolthole in a noisy, crowded, fast paced city. I think if you want to live in a mews you want a mews feel,” he said. “Building a basement would have added commercial value but the space that you create is often a compromise and you generally have to loose a third of the ground floor to allow light into the basement. By staying true to its origins, this is an adaptable city home with good bones and great space.”
A significant part of this property’s appeal is, of course, thanks to the choice of furnishings and the styling. The look is spot on, with a coolly eclectic mix that feels vibrant and real. It feels like an interior that has been designed over time, combining contemporary and vintage pieces with quirky design elements.
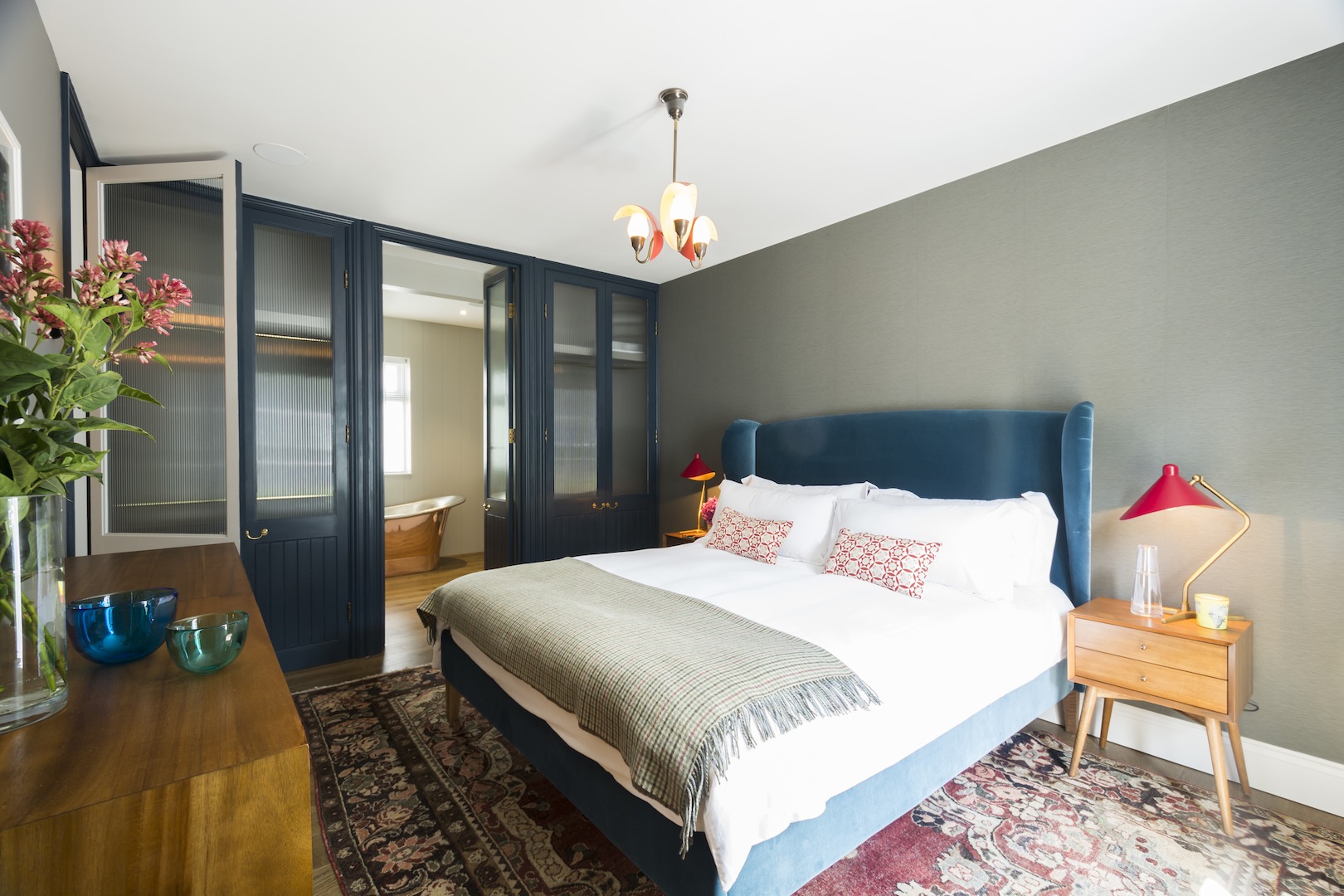
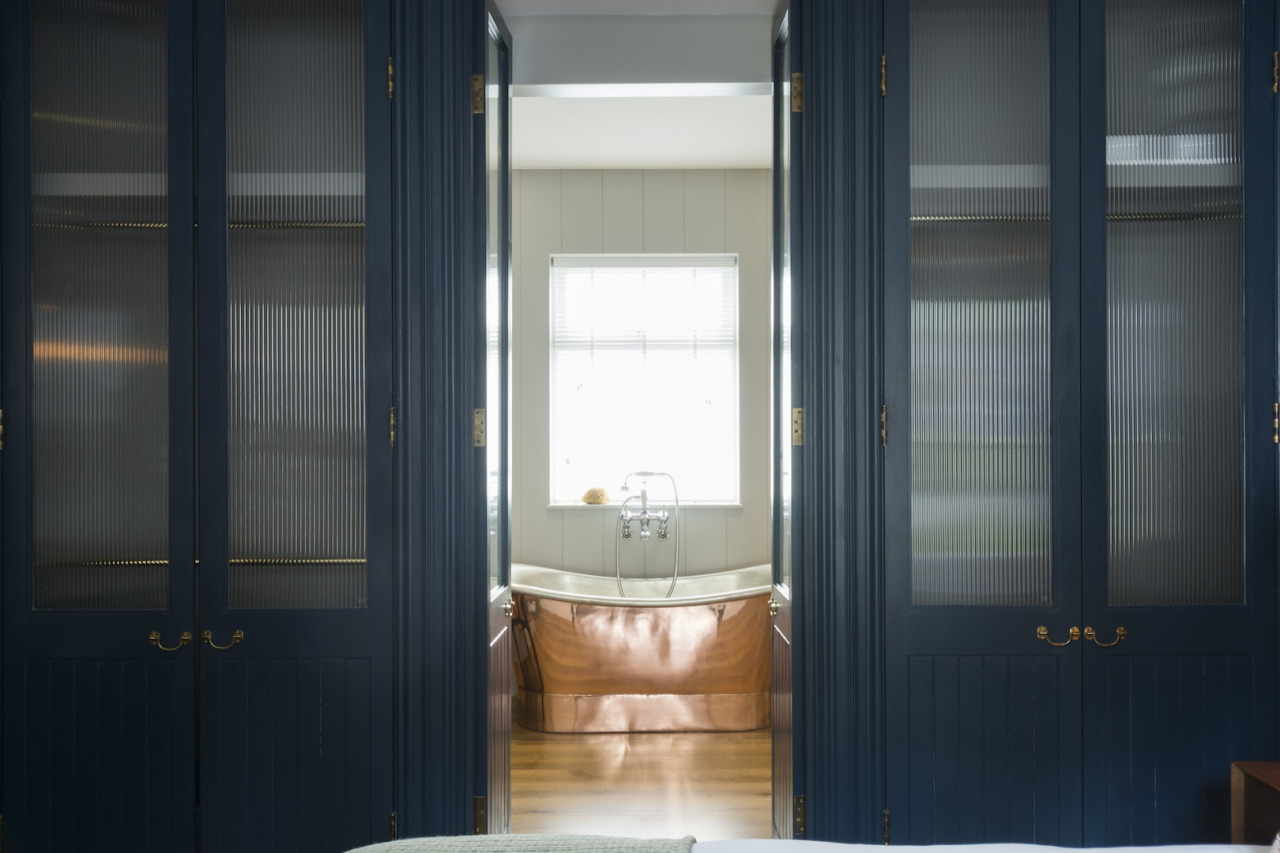
And there are clever touches, like the bedroom that opens into the en-suite bathroom via a ‘hidden’ entrance within a wall of traditional panelled wardrobe doors. And to open those doors and discover that bath… Yes, there is much to admire and gain inspiration from in this super-styled mews house. I can imagine living here in a heartbeat.
St Luke’s Mews is now sold having been marketed by is being Domus Nova. Photography from Domus Nova.
With thanks to Domus Loves for the interview with Andrew Fossey; read the full interview here.

