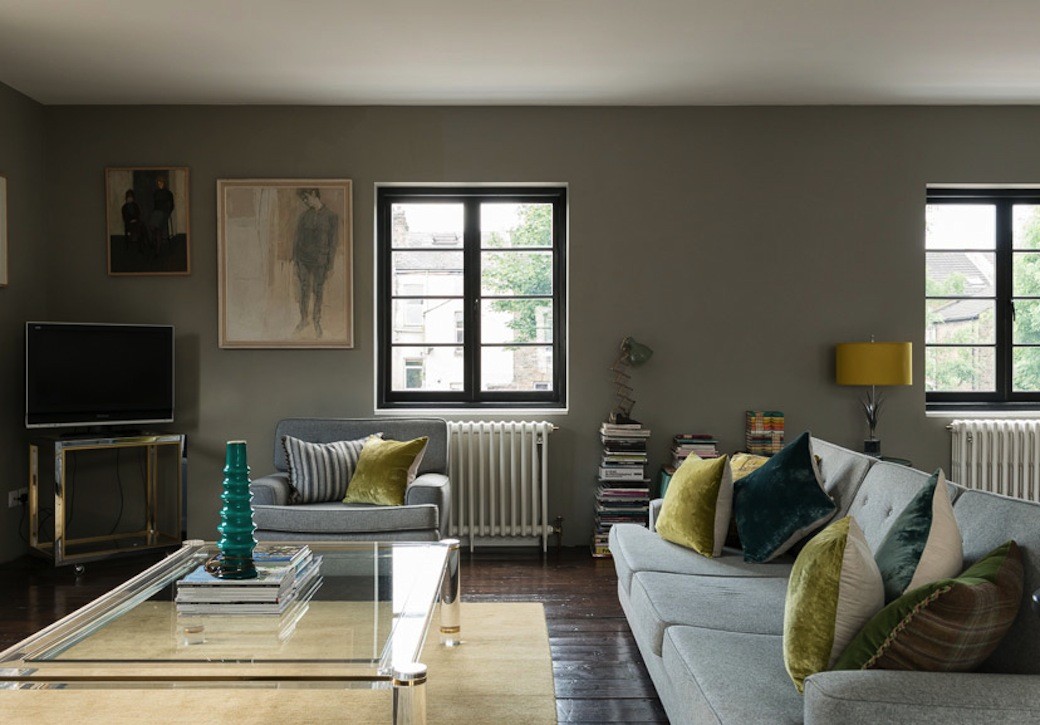What do you do when you come across a house where the interior photos are so good that you want to use them all? There are simply too many great images being missed out. One way round this is to write two posts, which explains the headline as this selection represents Part 1 of this smashingly good interior in London.
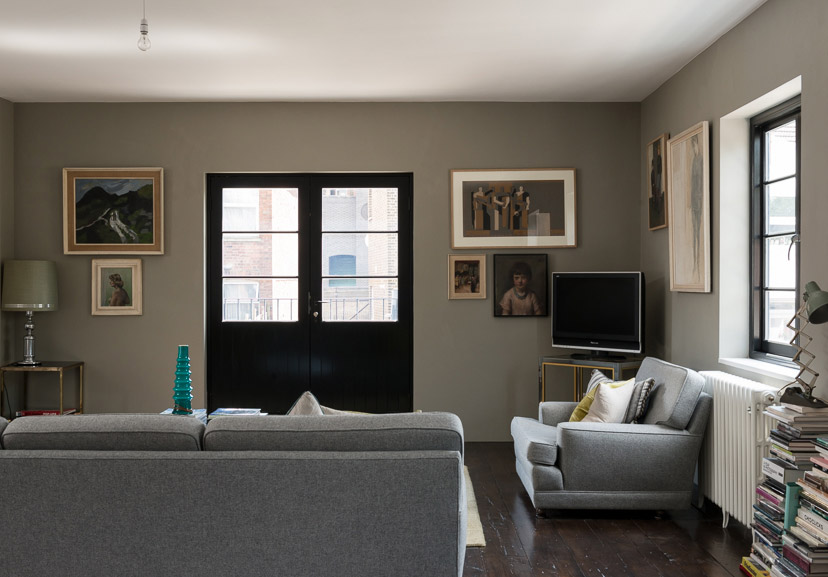
If you’ve followed this blog for a while you’ll be used to me gushing about some house that I’ve fallen in love with, and yes, this is another one of those moments. There are a few things that are guaranteed to pique my interest in an interior: open plan living, exposed bricks, eclectic styling, anything with an industrial vibe, sludgy wall colours, shades of grey, interesting art… the list goes on but you get the gist.
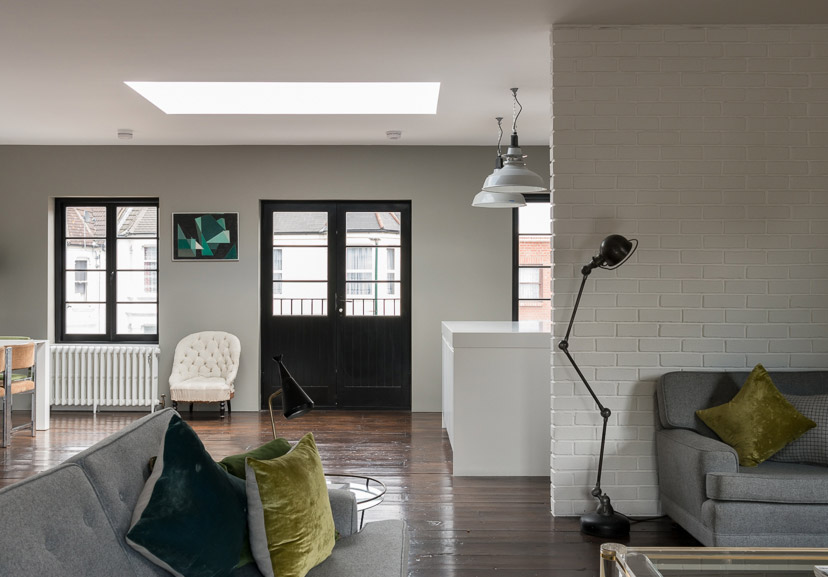
So you can see why this property in St. Johns Avenue in London caught my eye when on the market with The Modern House. If you were to ask me, ‘Where would you like to live?’ – this is it right here. Let’s look at the style of this space and just, well, dream.
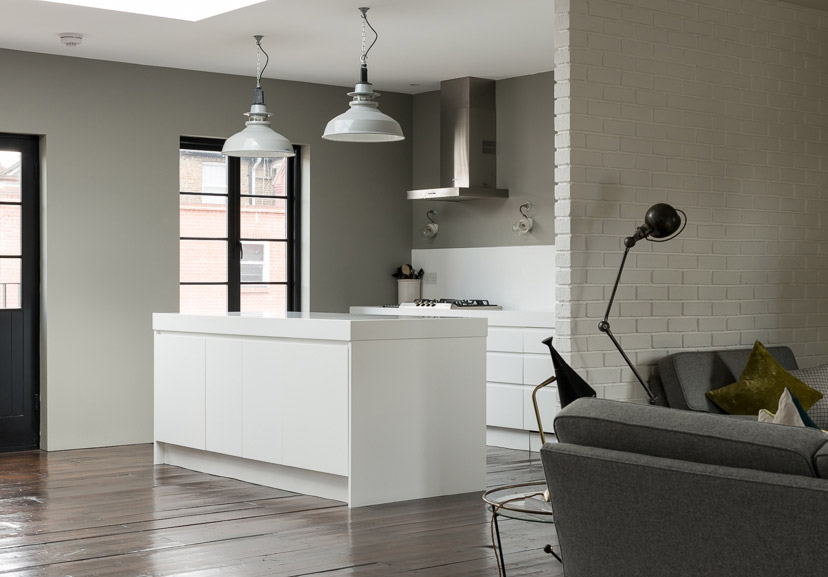
Measuring more than 1,800 sq/ft and arranged over two floors, this three bedroom warehouse conversion was refurbished by the current owners working with architects Flower Michelin, who have an exciting and diverse portfolio – check out their conversion of office spaces into a private art gallery on Old Bond Street.
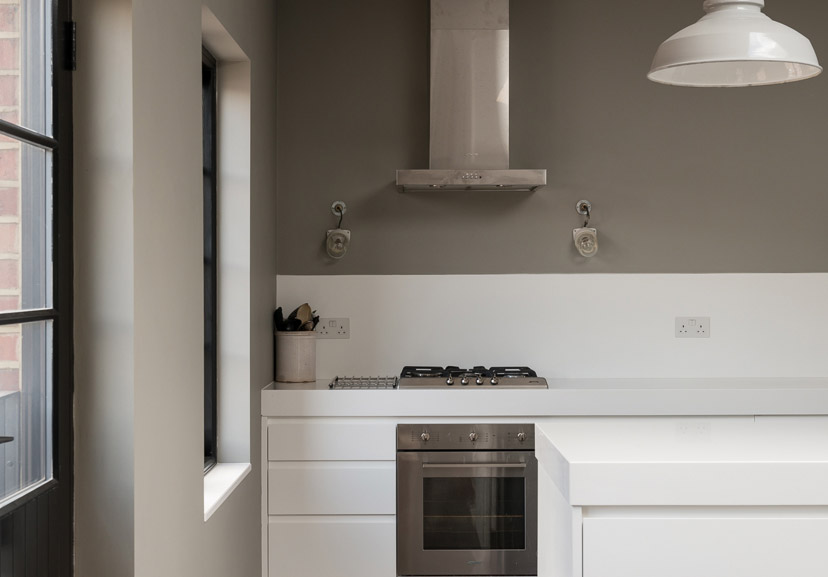
Here, the challenge was to transform a formerly industrial space – the warehouse had previously been used as a wood workshop – into a space that functioned as a home. The bedrooms and the two bathrooms are located on the ground level, along with a large entrance hall (which I’ll be getting to in Part 2) while the living, dining and kitchen area takes up the entire first floor, making the most of the natural light that pours in from the warehouse-style doors and windows on three sides.
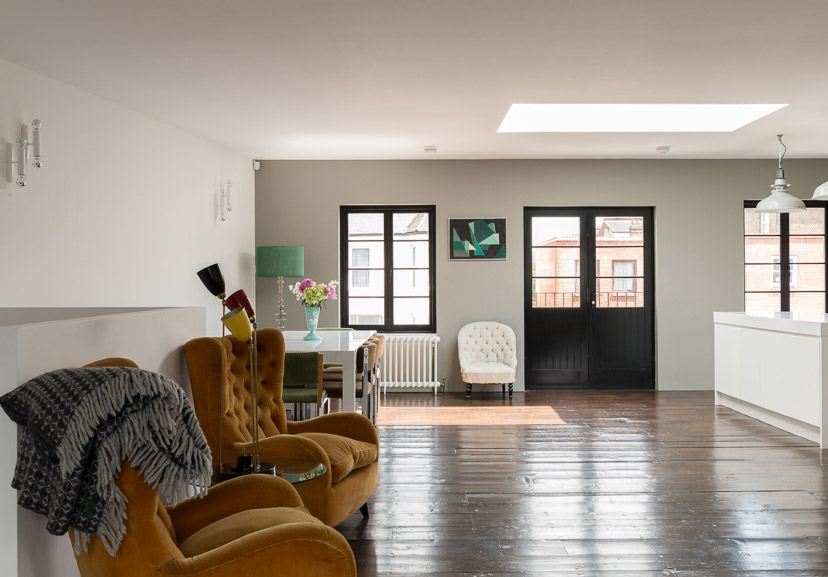
And this space really does have it all, from the shades-of-grey walls and sofas and the interesting art to the whitewashed brick wall that defines the kitchen area from the seating area. Love the palette and the cool and eclectic lighting. I particularly like the contrast between the streamlined and crisply-detailed kitchen and the softer aesthetic of the seating area. The palette is restrained but it’s not without colour, from the mellow olive-y greens to the pops of teal and mint and those burnt ochre wing-back velvet armchairs. Little wonder that this house has been used for film and photo shoots.
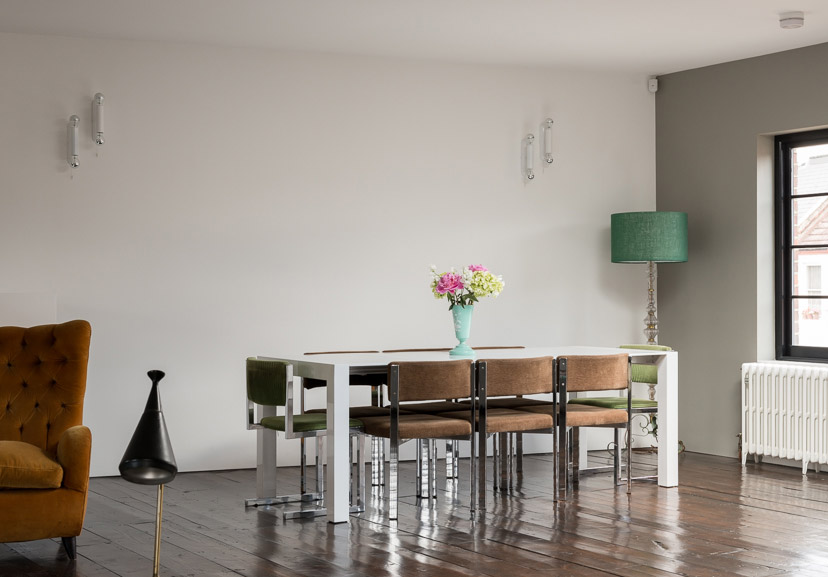
Since completing this conversion, the owners have applied for planning permission to add extra accommodation along with a roof terrace, and are also in the process of purchasing the adjoining property/land (currently 34 Crownhill Road), which will be included in the sale if successful.
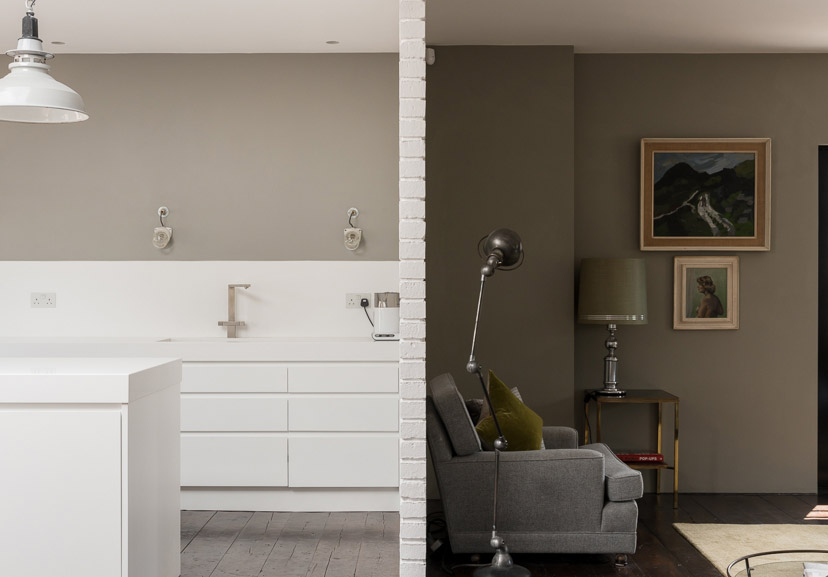
If only I was moving to London and had £1,200,000 to spare…
St. Johns Avenue was marketed by The Modern House.
See my Steller story on St Johns Avenue.

