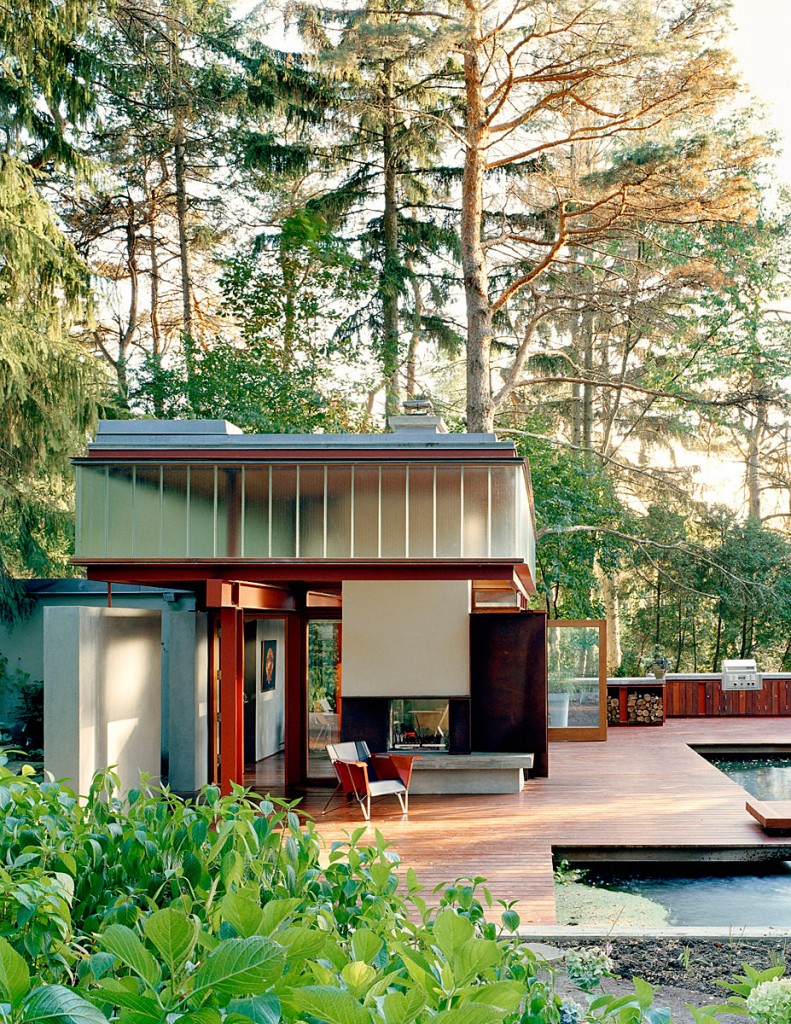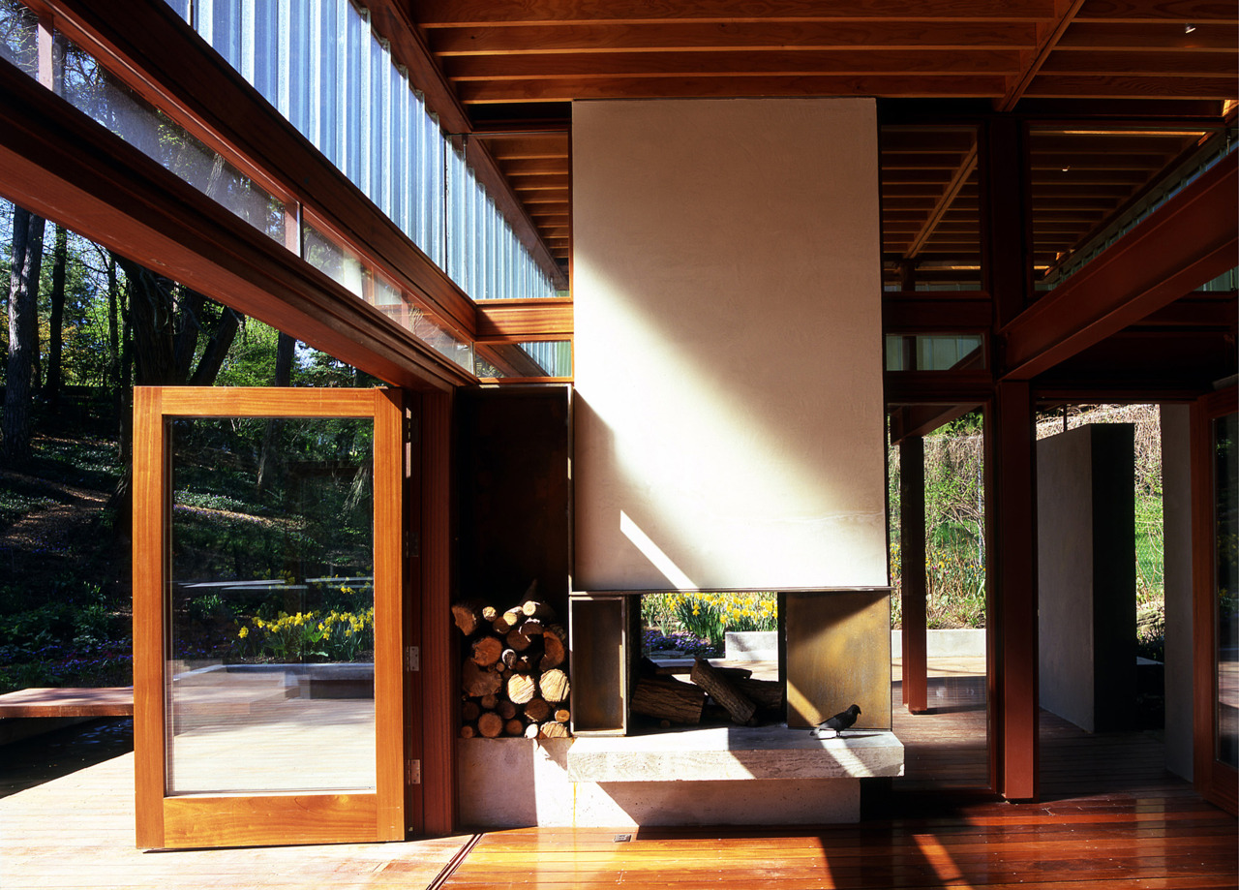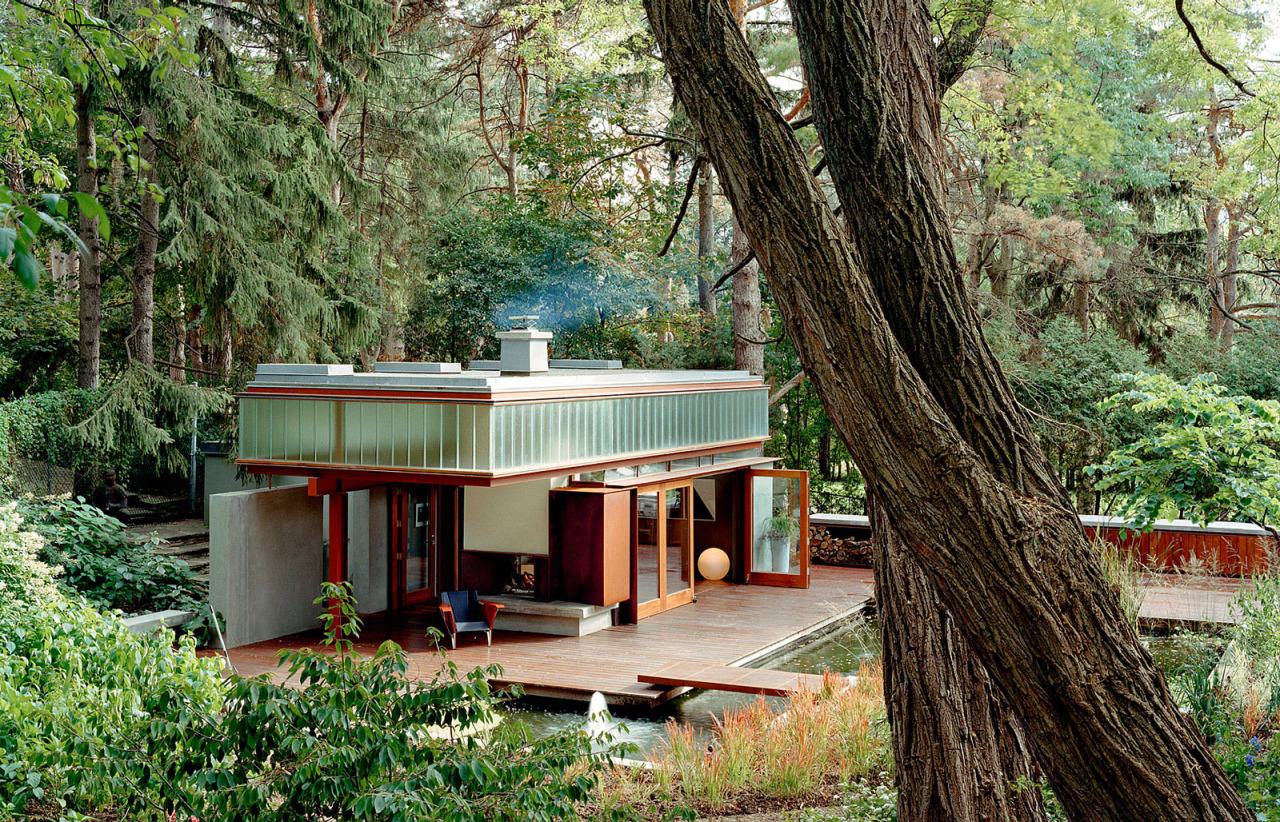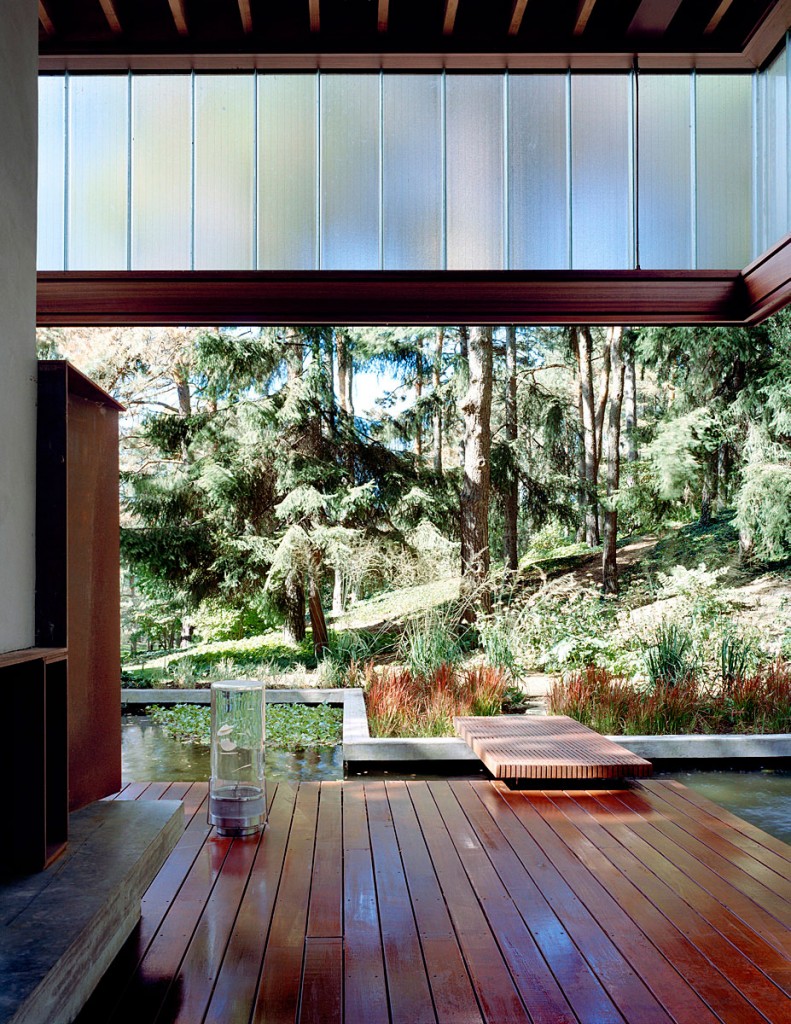Located in the wooded grounds of a private home in Toronto and surrounded by a lush landscape of red pines and black locust trees, the Ravine Guest House is the kind of accommodation most of us would dream of having full time, far less as guest quarters. The building was conceived as a glowing lantern within the backdrop of these mature grounds, and includes a sitting room, a bedroom and bathroom, and a kitchen that can also be used for catering events.

Indoor and outdoor spaces are seamlessly inter-connected, and the external zones include a covered dining area, an elongated concrete countertop for storing firewood and garden equipment, and a reflecting pool.
The building was designed by Shim-Sutcliffe Architects and includes many features that blur the internal-external boundaries – consider the central indoor-outdoor fireplace, where a sliding fibreglass window creates a physical separation between inside and out, or the ipé wood flooring used internally that also flows outside.

Large wood-framed glazed doors fold open completely, spilling the living and sleeping spaces onto this terrace. Gorgeous. I think the only problem about being invited to stay here as a guest would be the reluctance to ever leave again.

Top and bottom photos by Raimond Koch; middle photo by James Dow. See the feature here on Canadian Architect.


