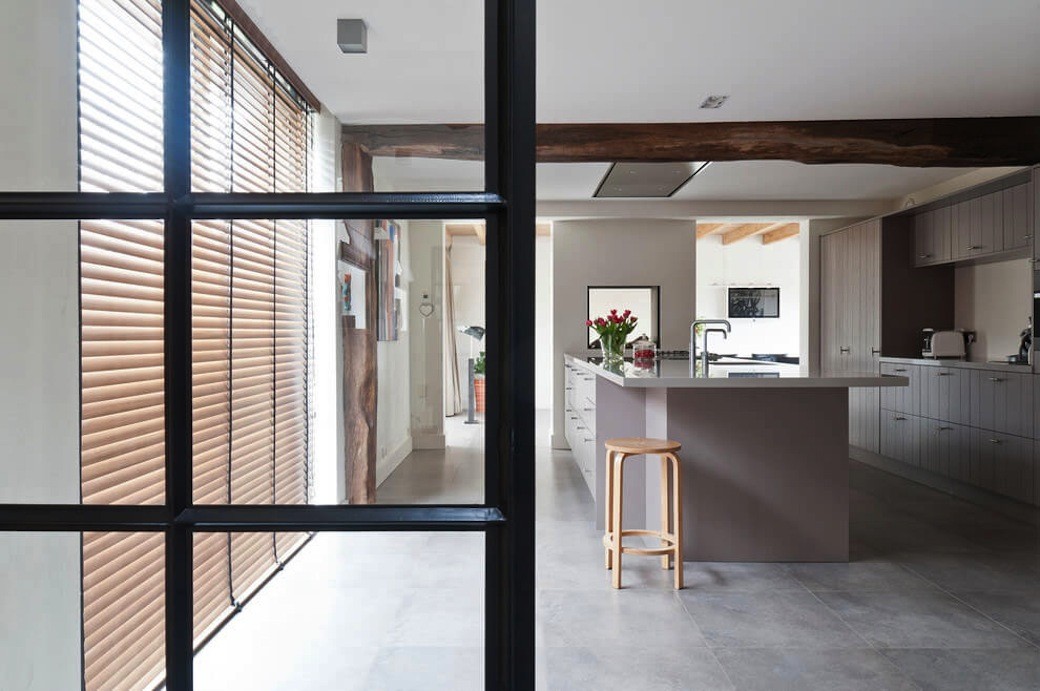When I saw this house featured on HomeDSGN recently, I knew I wanted to share a few images. Some interiors just resonate with you instantly, and Project V is one of those houses, from the understated palette and the exposed internal brick and rustic timber roof beams to those fantastic black-framed doors.
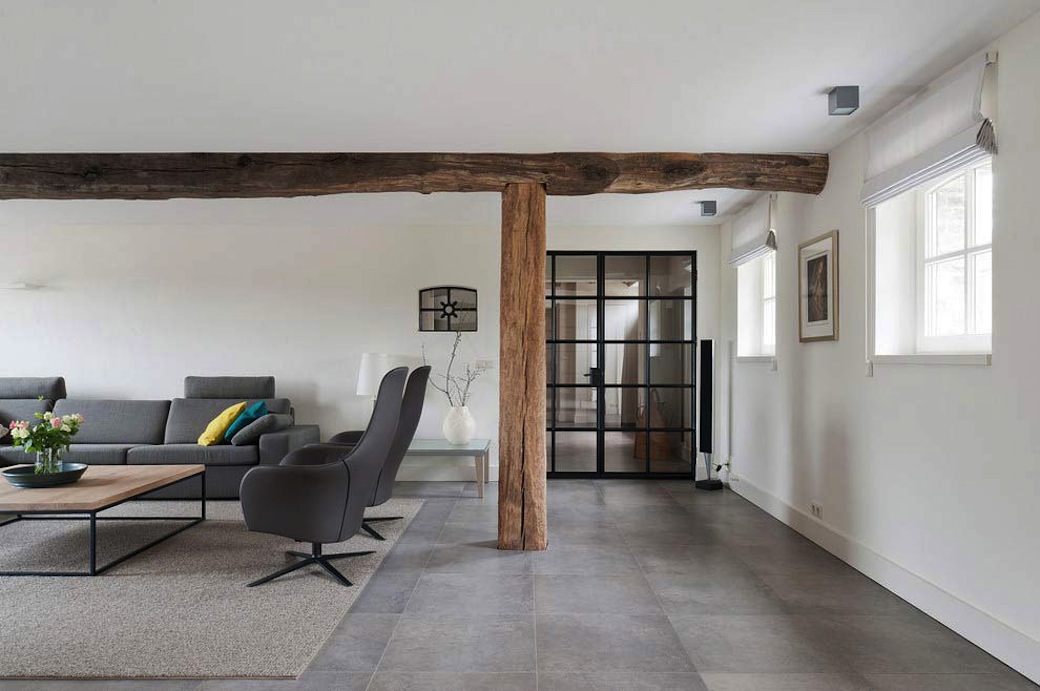
Project V is located in The Netherlands, and the interior was designed by Doret Schulkes Interieurarchitecten. Another architectural practice was involved in the initial restoration of this old farm building, but Doret Schulkes Interieurarchitecten were brought on board to design the interior and to create a layout that worked for the owners.
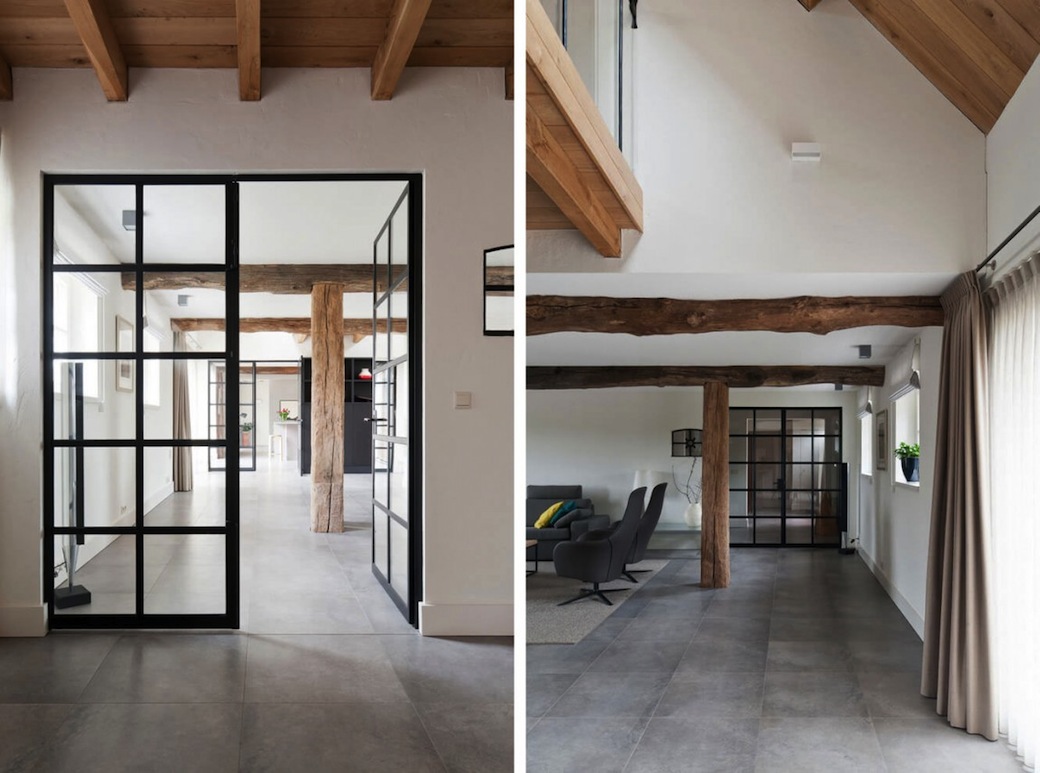
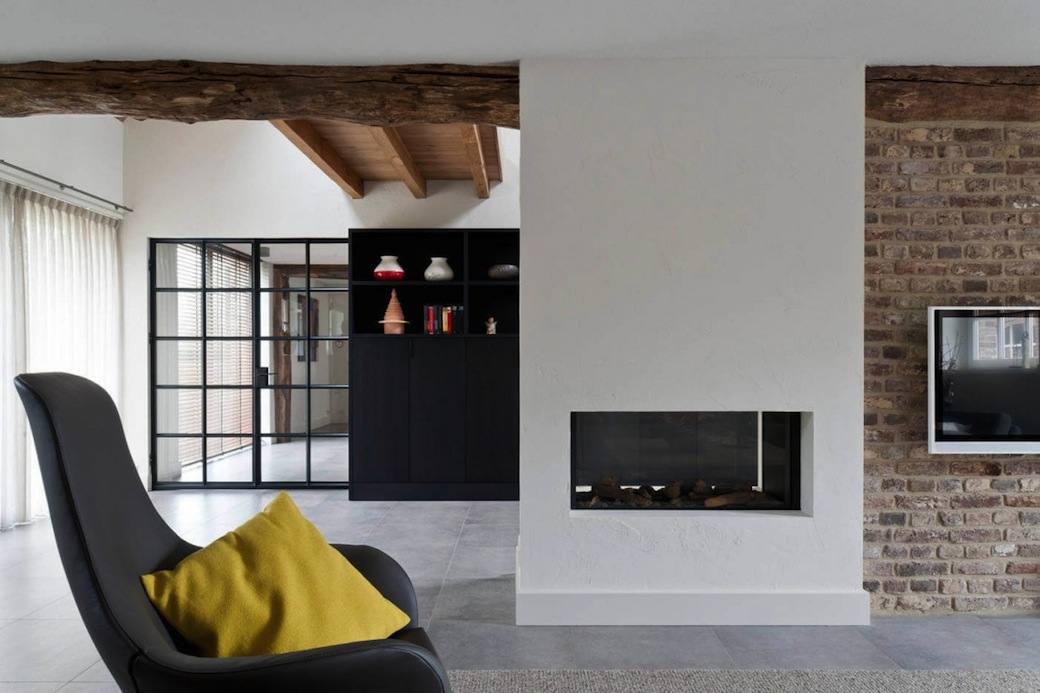
Bringing into more daylight was central to this design process, and the large glazed double doors enable light to flow through the floor plan while also creating long views between the spaces. The restrained palette of materials also enhances this flow, particularly with the large scale grey floor tiles that extend throughout. You might have anticipated finding a timber floor here, but the tiling provides a more interesting counterbalance to the exposed brickwork and the original rustic beams. It also creates a visually calm backdrop to the understated furnishings.
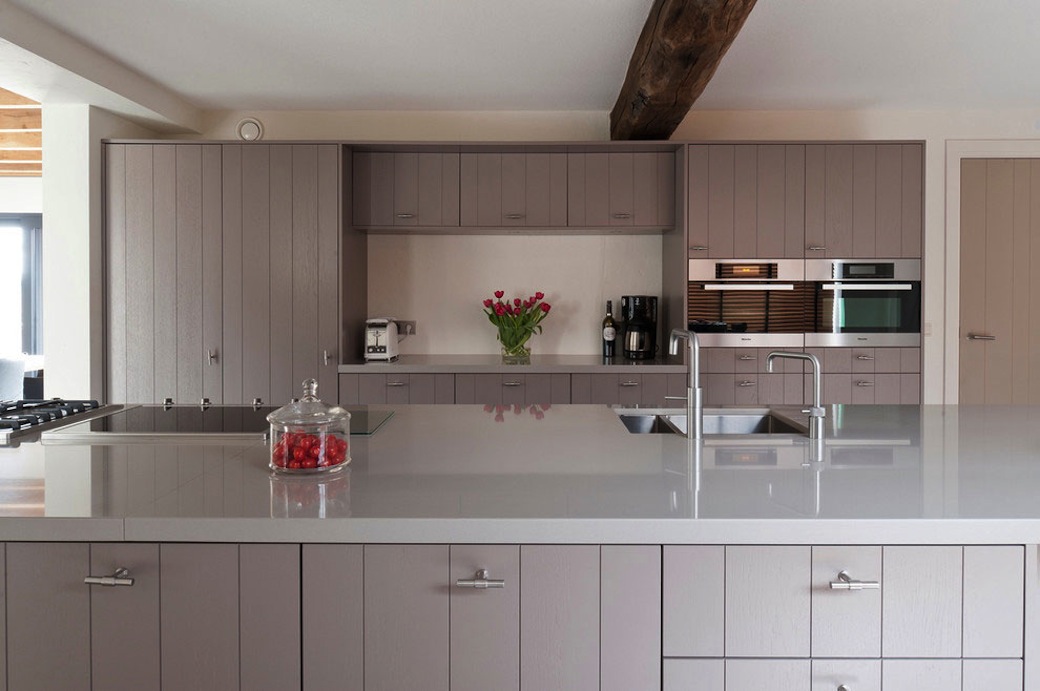
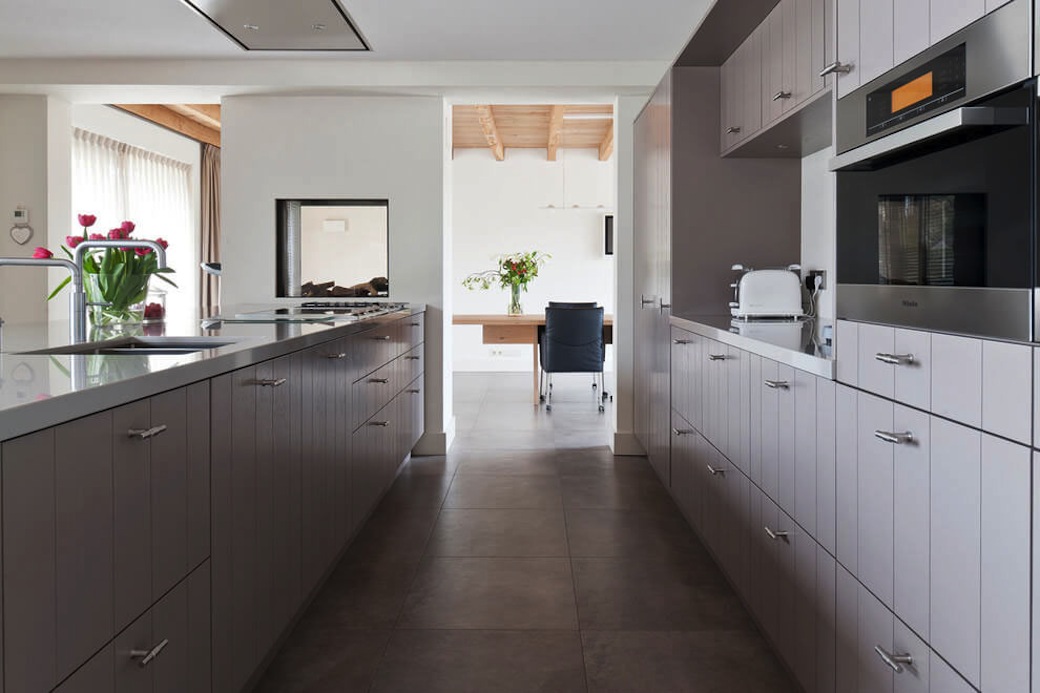
There are great details, like the double-sided fireplace above that features in both the dining area and the kitchen. I particularly like how this elevated fireplace appears on the kitchen side as it’s positioned just above worktop height, so you could be cooking while enjoying the fire. And while the kitchen is clean-lined, that routed door detailing gives a nod to Shaker-styling.
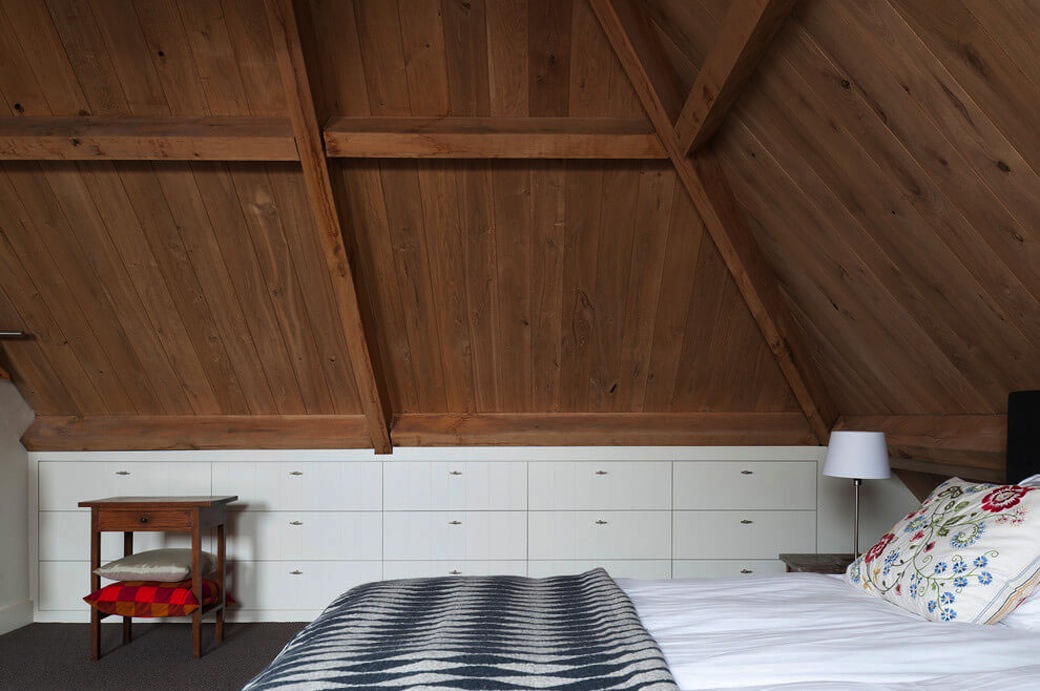
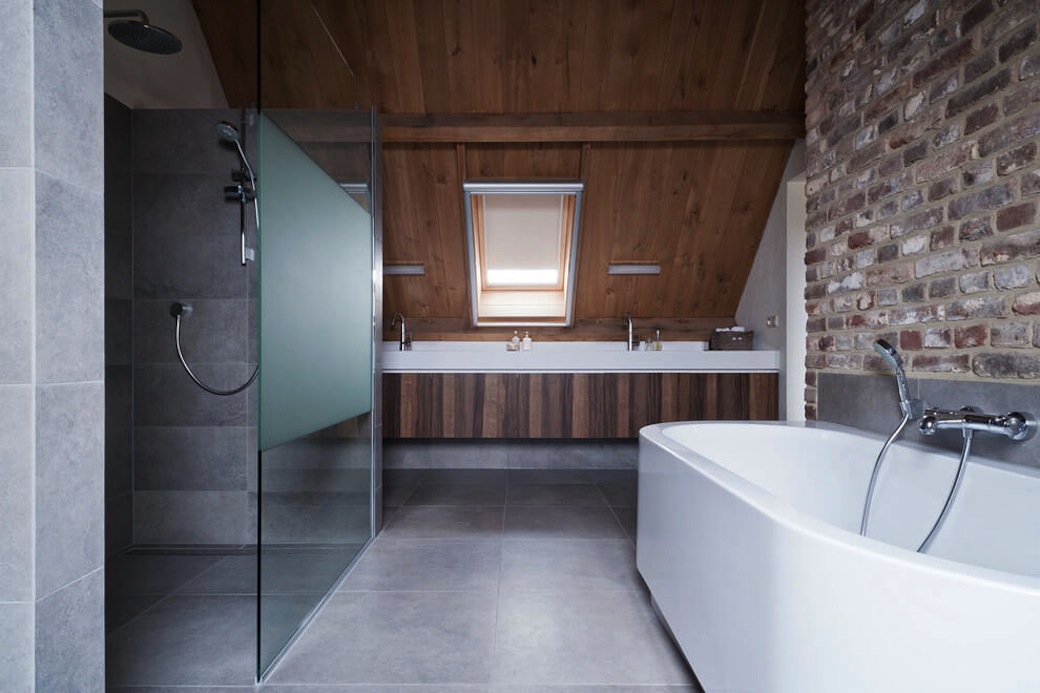
And then there’s this beautiful warm timber-cladding in the sleeping and bathing zones.How snug is this? Note the built-in storage under the eaves in the bedroom above – a great detail when wall space is restricted – and again in the bathroom, where the basins and the elongated storage cabinets are arranged along the wall below the eaves, freeing up the full height of this vaulted space for the giant walk-in shower and the bath. The aesthetic is simple and pared back, with decoration offered by the grain of the timber cabinetry and the patina of the brick, but the effect is striking.
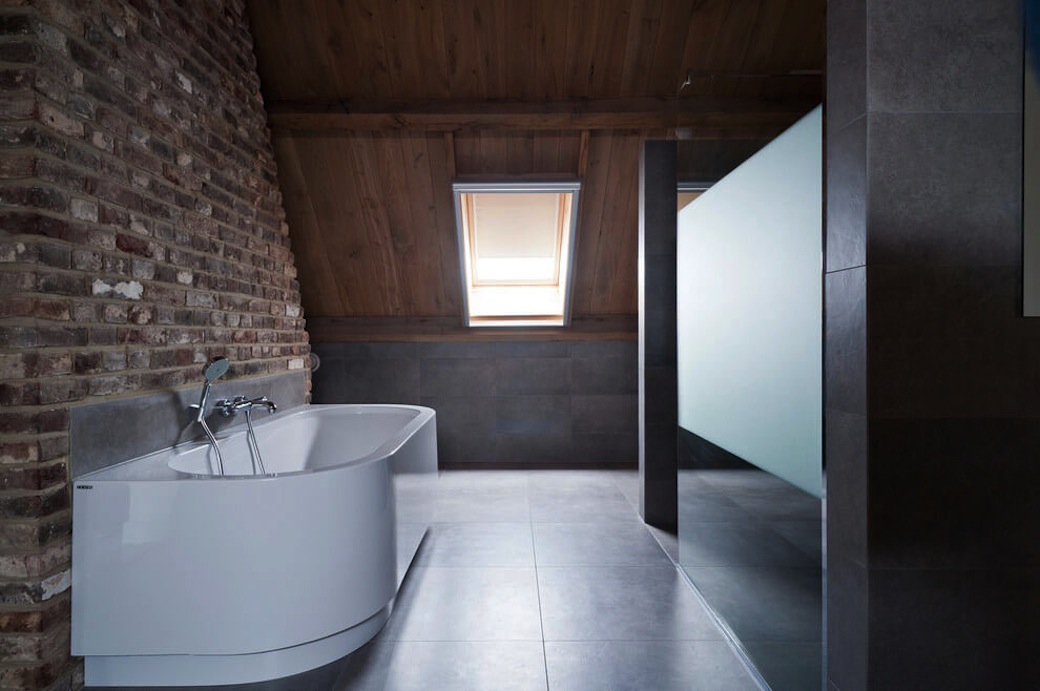
See more photos on the post on HomeDSGN and in the project listing from Doret Schulkes Interieurarchitecten.

