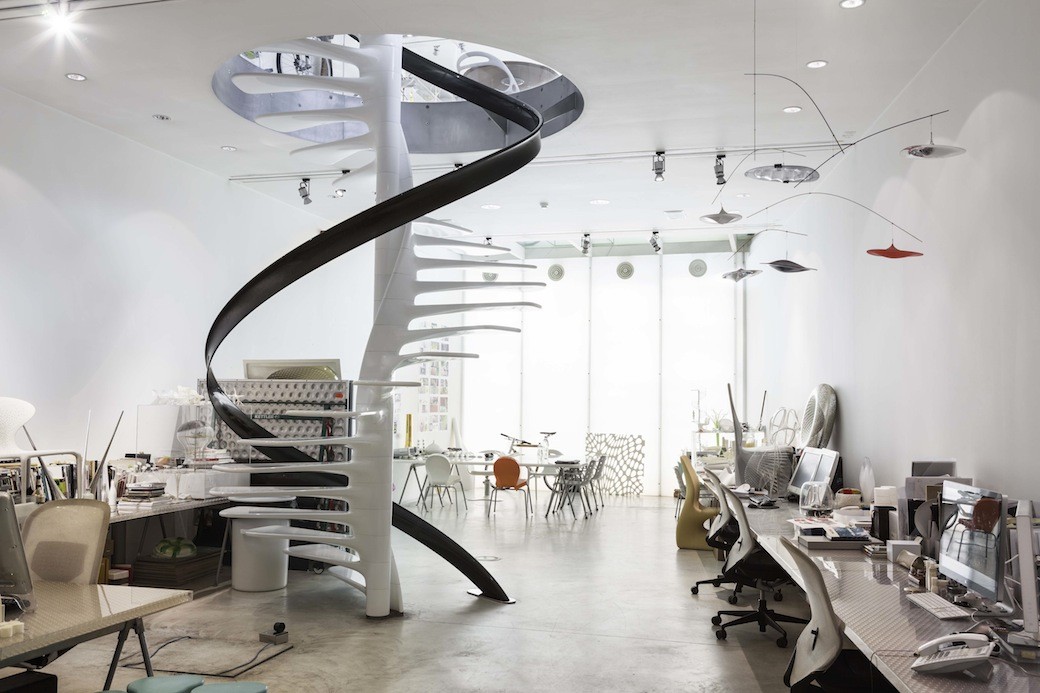Sometimes a property comes onto the market that is so unique, you know there’s simply nothing else out there quite like it. This kind of property often involves a visionary architect behind its design, or a visionary homeowner. Sometimes, as with Powis Mews, it involves both, as this house in London’s Notting Hill is the home and studio of the internationally renowned designer Ross Lovegrove and his wife, architect Miska Miller-Lovegrove.
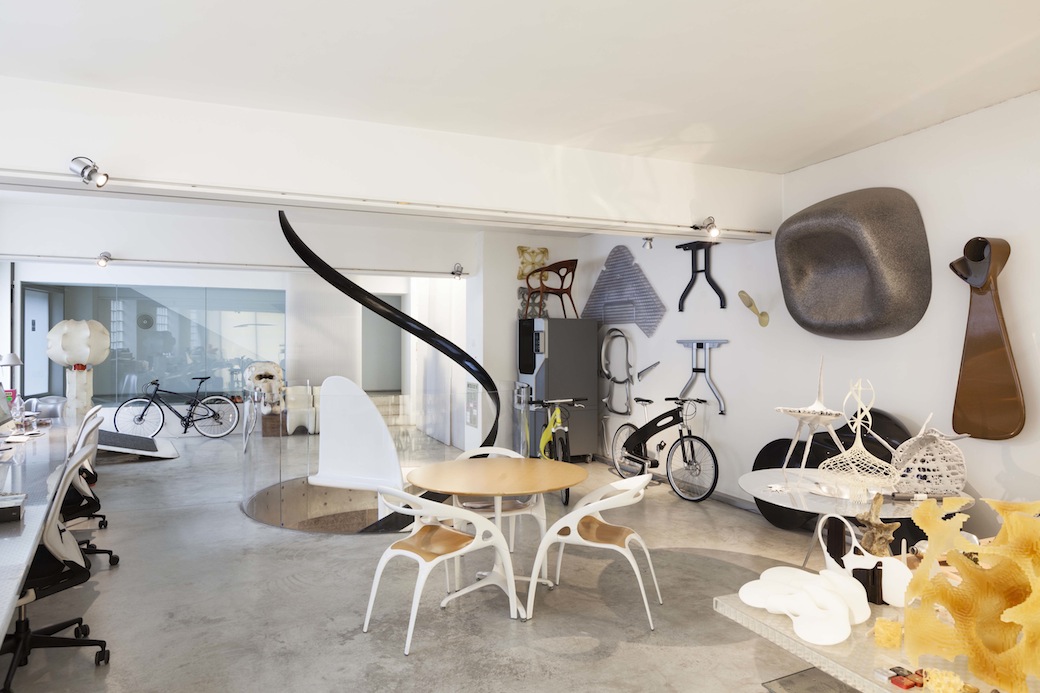
Lovegrove bought the former warehouse just over twenty years ago. The property is now on the market with Domus Nova, and last year Lovegrove was interviewed by Domus Loves when he explained his attraction to Notting Hill, both at the time he bought this property and now. “The area was so interesting with such a brilliant, creative energy and rawness,” he said, and when asked what he enjoyed about living and working here, Lovegrove replied: “This little pocket still feels like my own personal enclave, which I love… Notting Hill remains a fantastic relaxed place with a brilliant sense of community. It has everything – a true mix of beautiful parks, elegant villas, good coffee, some glamour and some grunge mixed with real people who hustle and bustle around Portobello.”
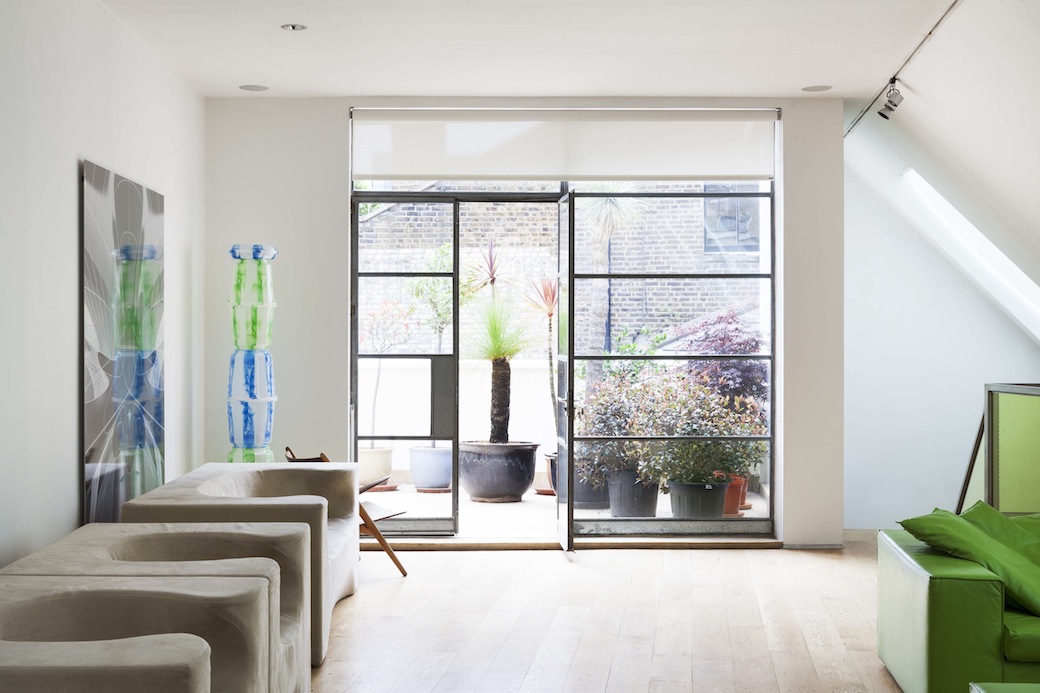
The warehouse was transformed by Miska Miller-Lovegrove to create today’s dramatic live/work space that extends to just under 5,500 sq/ft. Lovegrove has created so many iconic designs for clients such as Kartell, Luceplan, Peugeot, Moroso and Herman Miller – to name but a few – that it’s incredible to think that this building is where many of these projects will have been conceived and brought to reality.
The house is arranged over four floors with work spaces on the ground and lower ground levels and with a fantastic open plan living area and kitchen on the first floor. There are three bedrooms and a smaller reception area on the upper level. The main living area, as seen above, opens onto a roof garden.
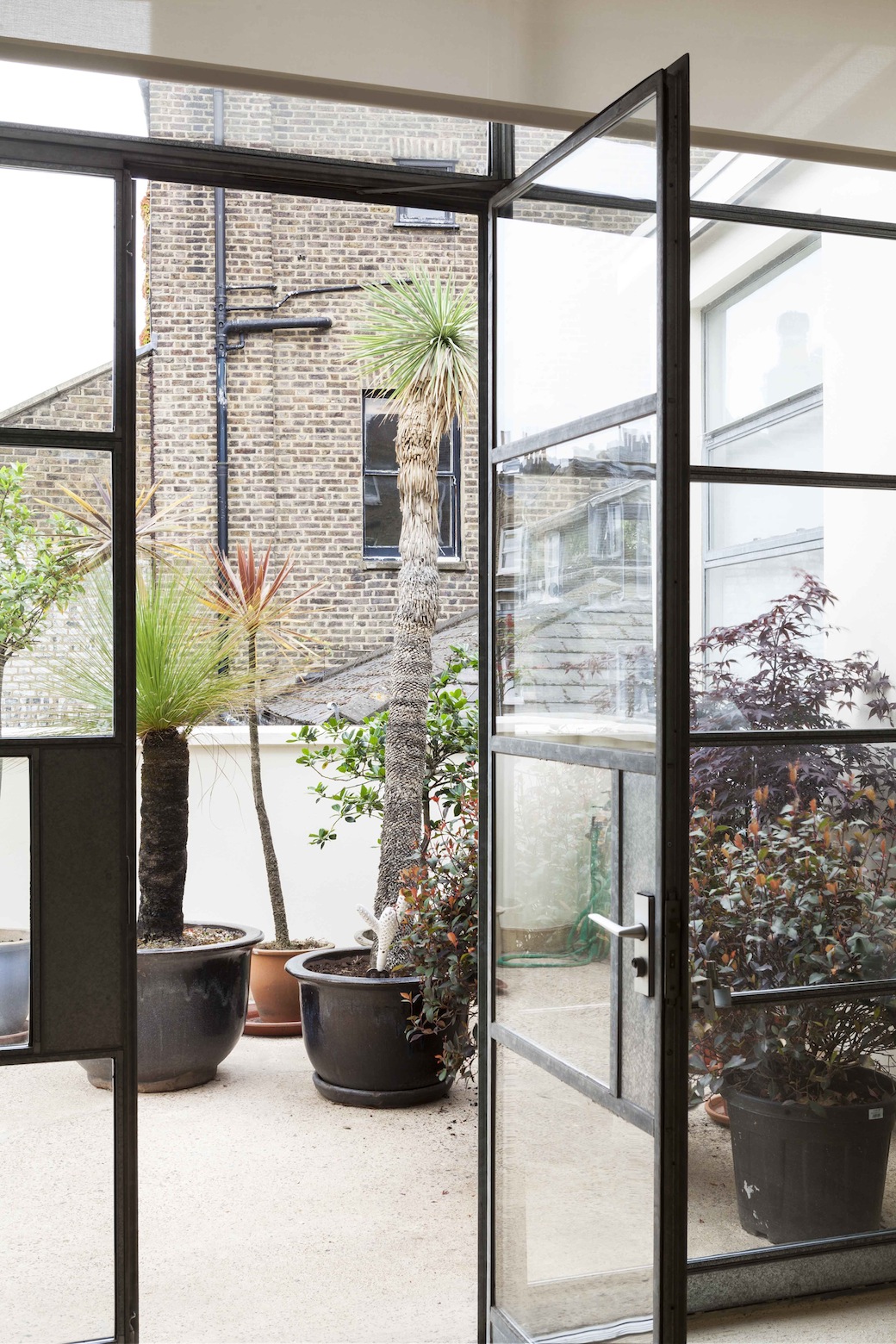
This living space is beautiful in its openness and flow, with natural light thundering in from the bank of windows and the large rooflights above. The backdrop is pristine and understated with white walls and timber flooring, allowing your eye to linger on the punches of colour and interesting forms in the furniture and objects.
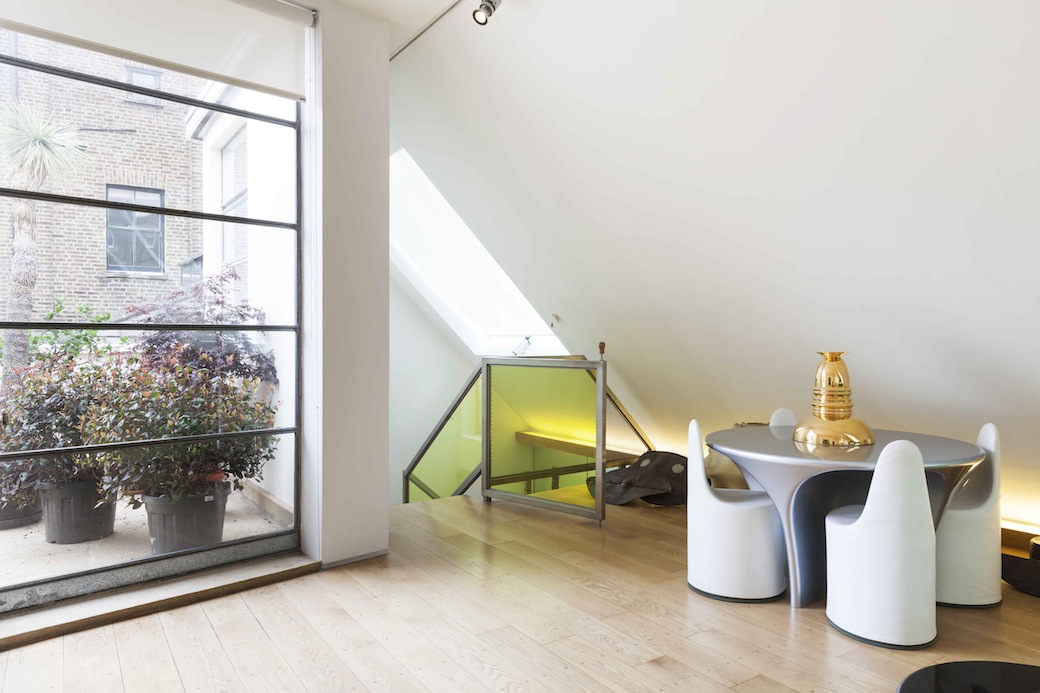
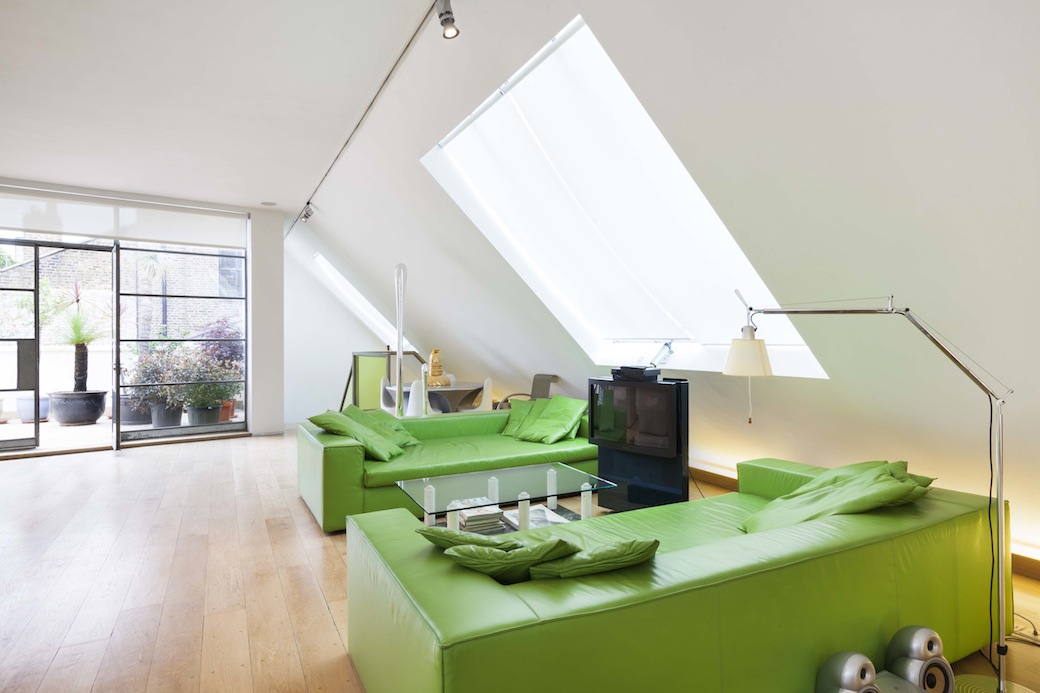
The couple have also collected an array of sculptures, including a collection of African artworks, which have space to breath and be enjoyed here.
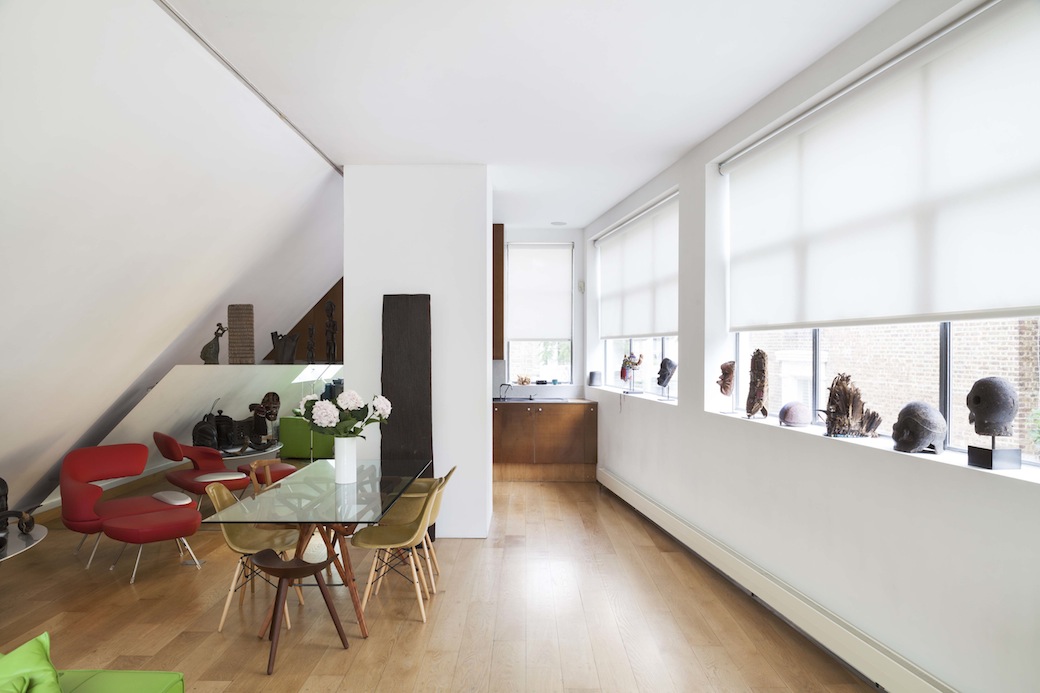
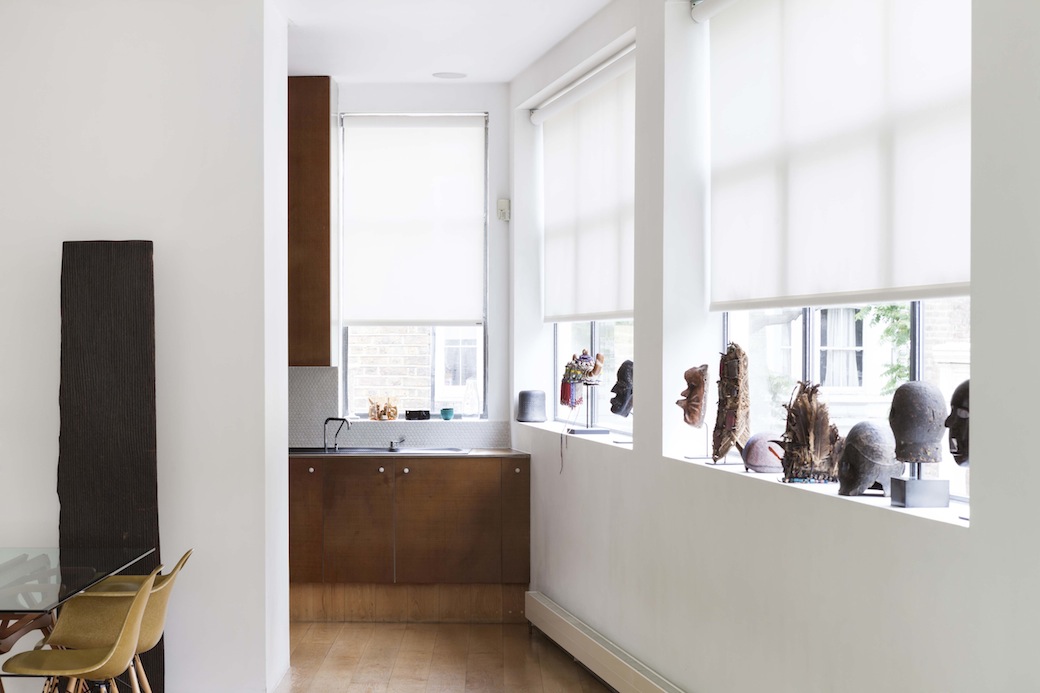
And the collection of artworks and furniture takes centre stage in the smaller reception room on the upper level. I can imagine this as a quiet and calm retreat from the bustle of the studio below.
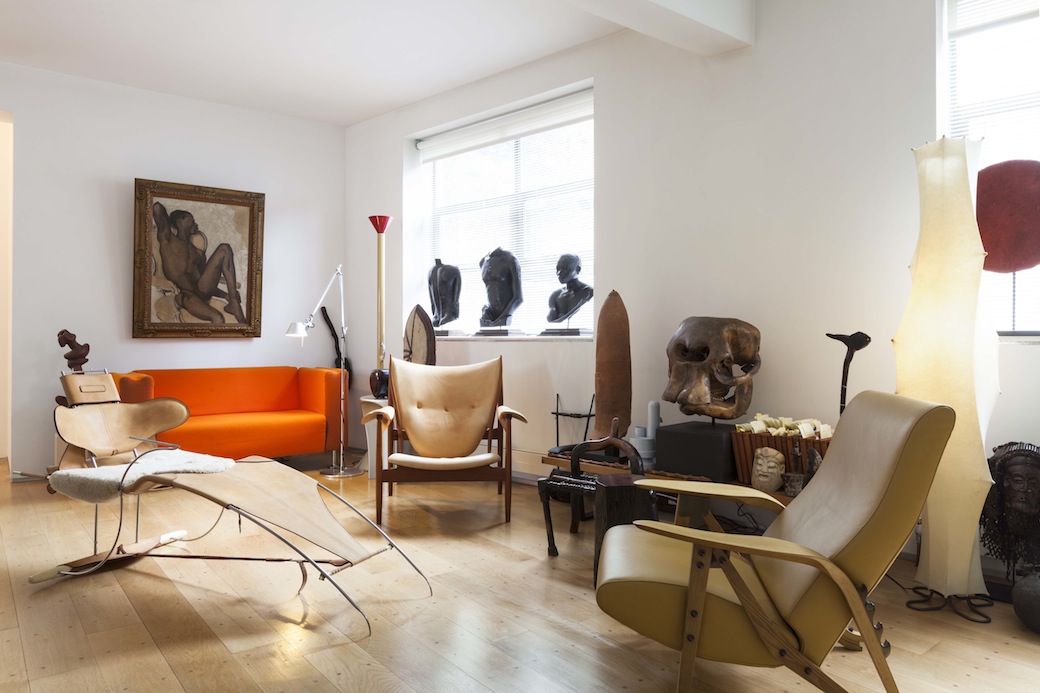
I’m always fascinated by live/work spaces. By their nature, they tend to be found in more interesting buildings – often conversions like this one – and there’s something fascinating about seeing how creative people work and the spaces that help enable their process. The highlight in this studio here must be the staggering staircase seen in the top photo. Whoever buys this home and studio space next – for £12 million – will also be inheriting these unique design features.
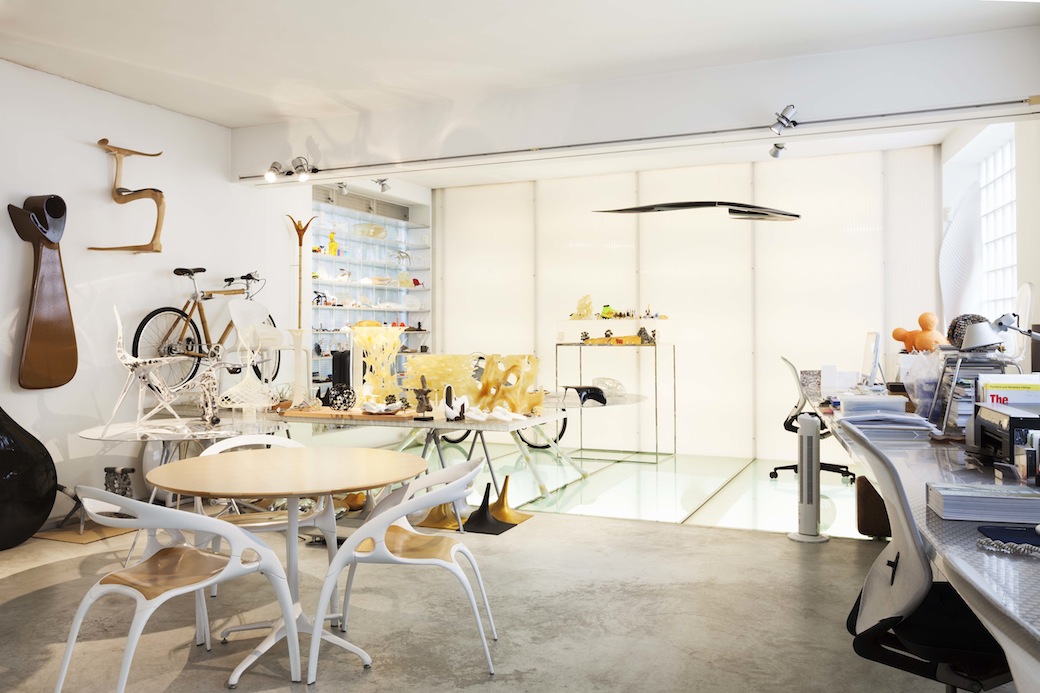
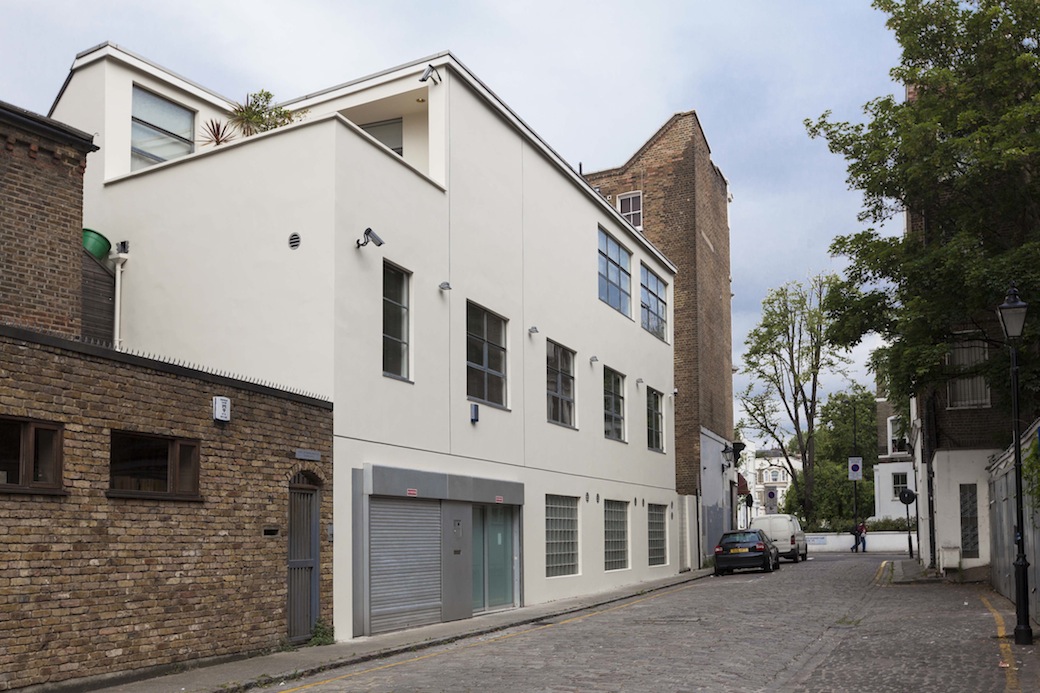
Powis Mews is being marketed by Domus Nova. All photography from Domus Nova.
See the Steller story on Powis Mews.

