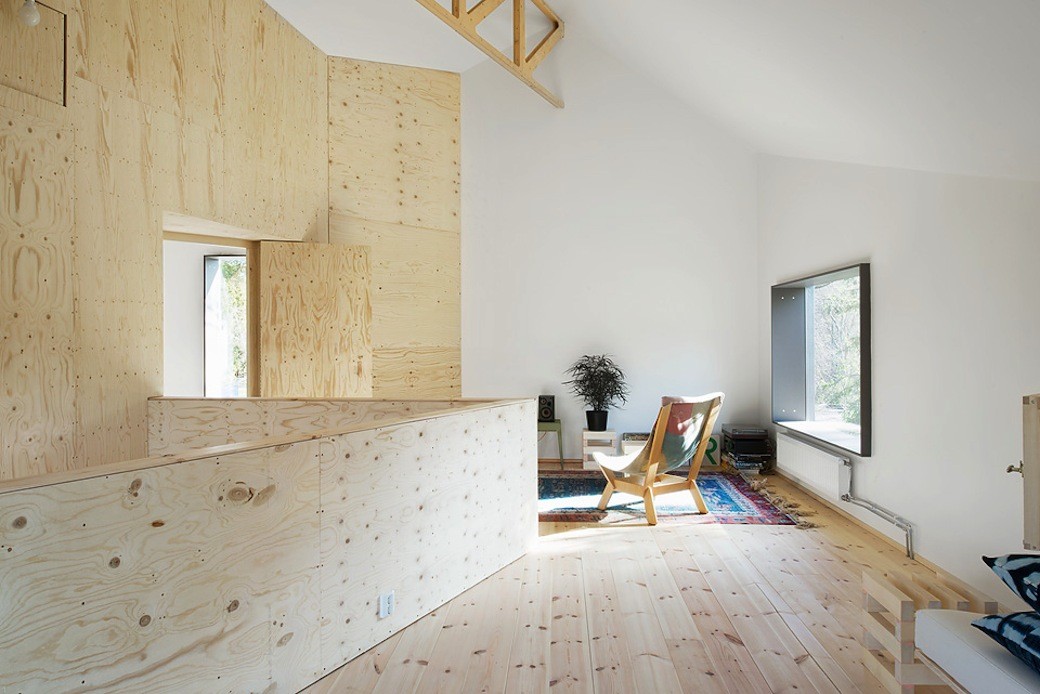I’ve written before about the addictive quality of Fantastic Frank’s site and the always interesting and beautifully styled selection of properties they market, and this plywood house located in Skärholmen, a suburb of Stockholm, has to be one of the agency’s more exciting offerings so far this year.
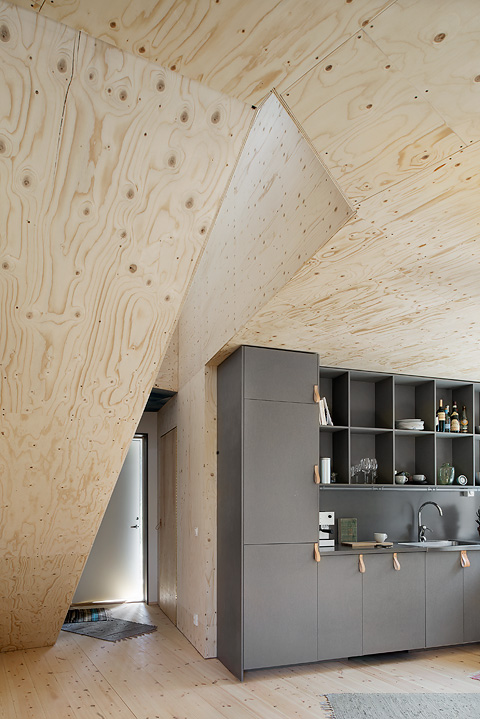
This waterside house was designed by Swedish architect Tommy Carlsson with the aim of challenging conventional ideas in housing and construction. The three bedroom property has a living area of 110 sq/m, although I’d hazard a guess that it feels even larger thanks to the interconnected layout of spaces and the sense of volume – the ceiling height on the upper level extends to 4 metres.
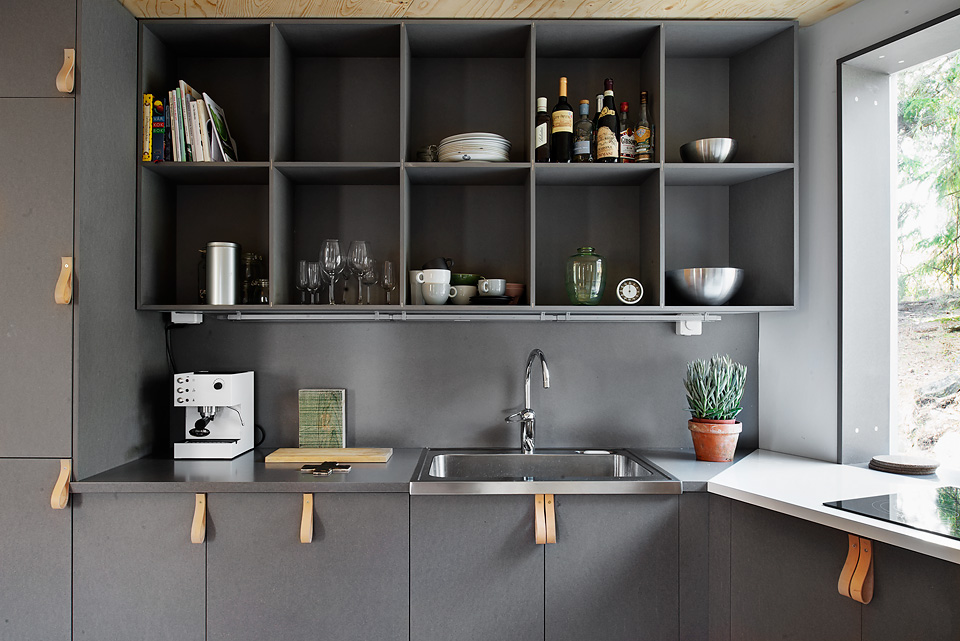
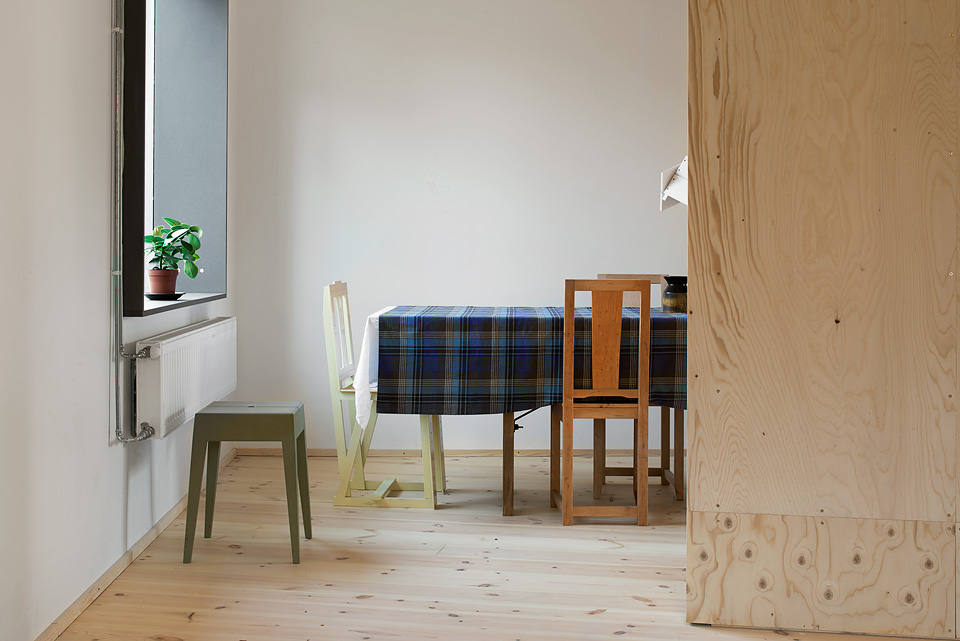
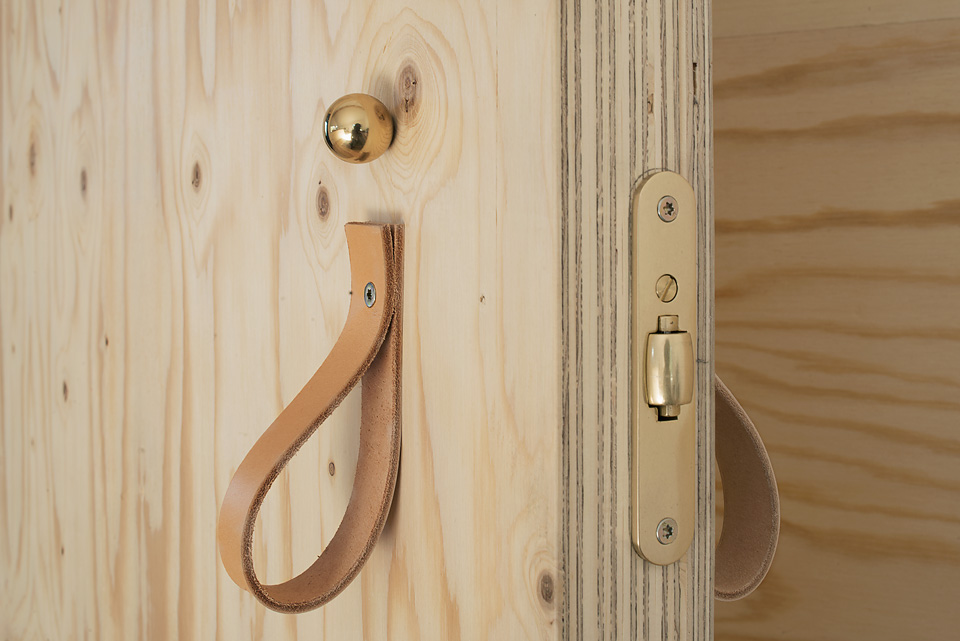
The interior is mainly finished in natural plywood, granting these spaces a tactile quality, and the architect’s ethos was to use materials that would become more beautiful with age.
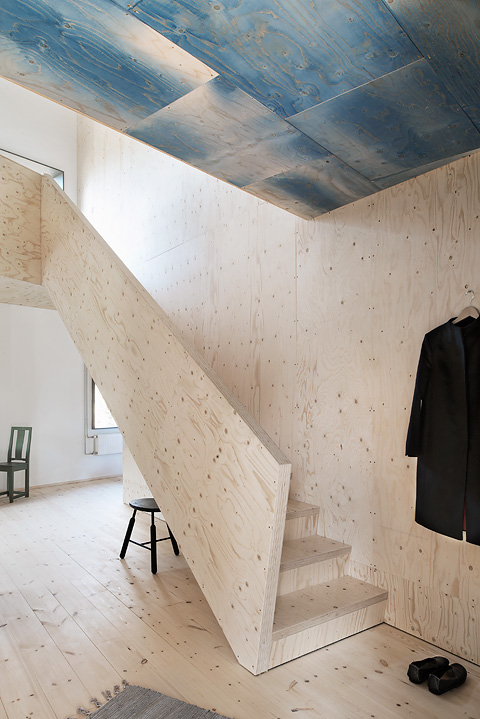
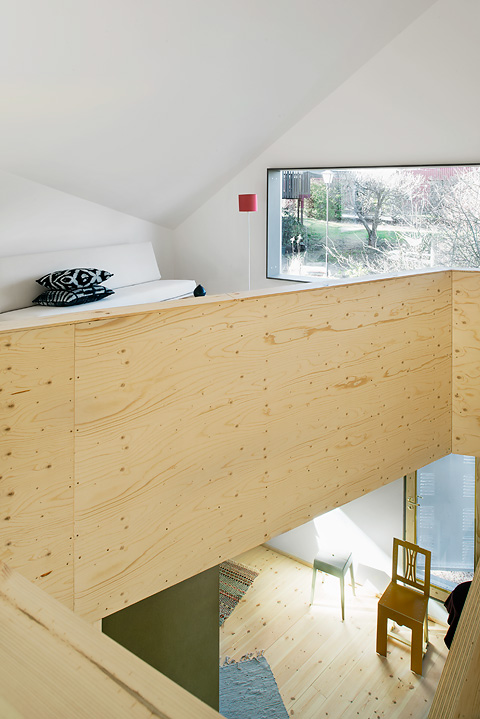
There are great details like the leather pulls on the plywood internal doors, and this detailing also features in the slate-grey kitchen – a great space in itself – while sections of blue-stained plywood seem designed to echo the sky and the water outside, as if pulling the landscape and skyscape into the house.
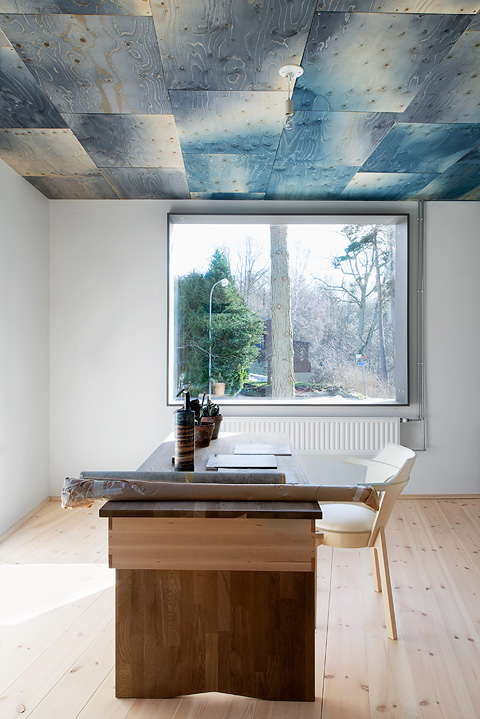
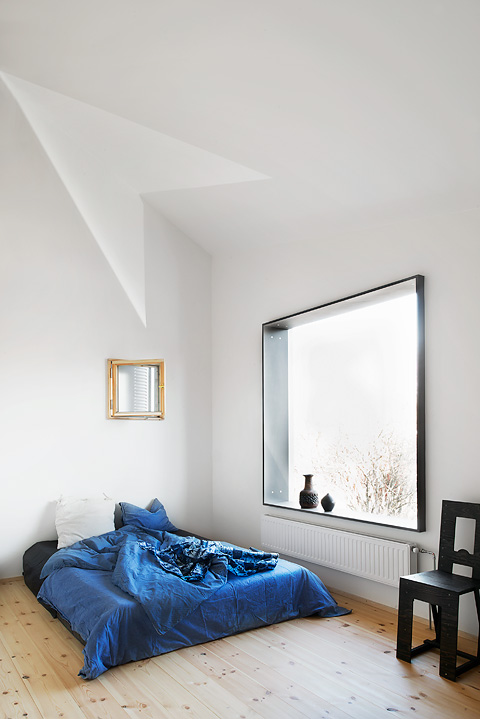
The property was marketed by Fantastic Frank.
Photographs by Andy Liffner and interior styling by Sofie Ganeva via Fantastic Frank.

