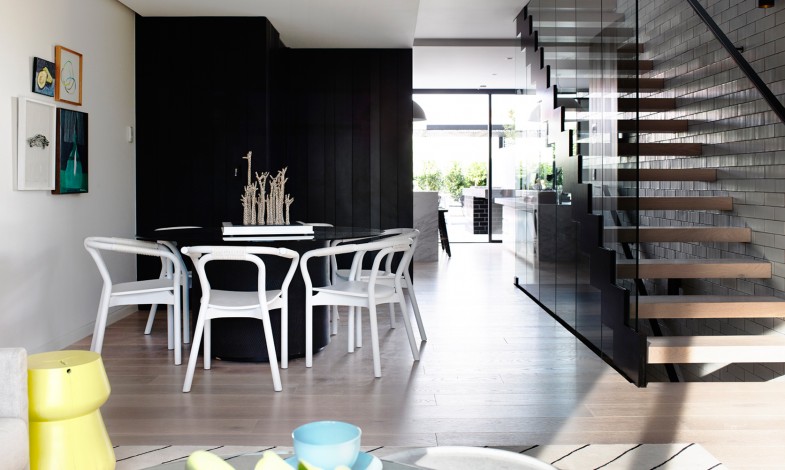Let’s blame the summery weather here in the UK for my current obsession with houses that open up to the great outdoors, where the design is about the indoor-outdoor flow of space and an interior that feels, well, dare I say cool, both physically in terms of the finishes used and also aesthetically.
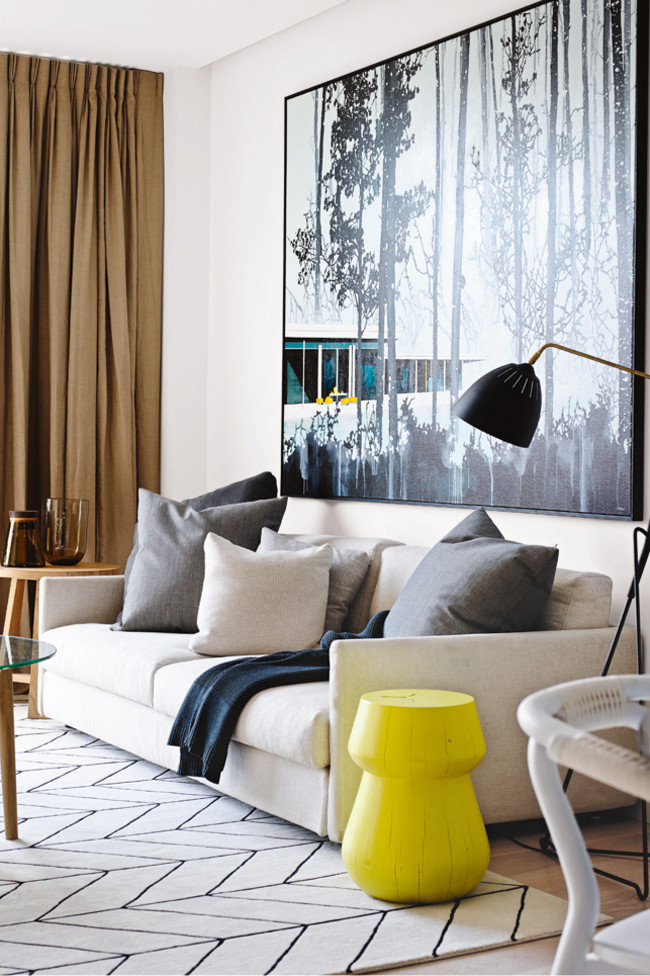
Which is why this townhouse in Melbourne caught my eye on Homelife. This interior was designed by Miriam Fanning of Mim Design – you’ll find more photos of the project here. I love the open plan flow of this living space and the way the materials have been combined – just look at that wrap-over marble island, and also note the entire wall of subway tiling alongside the staircase.
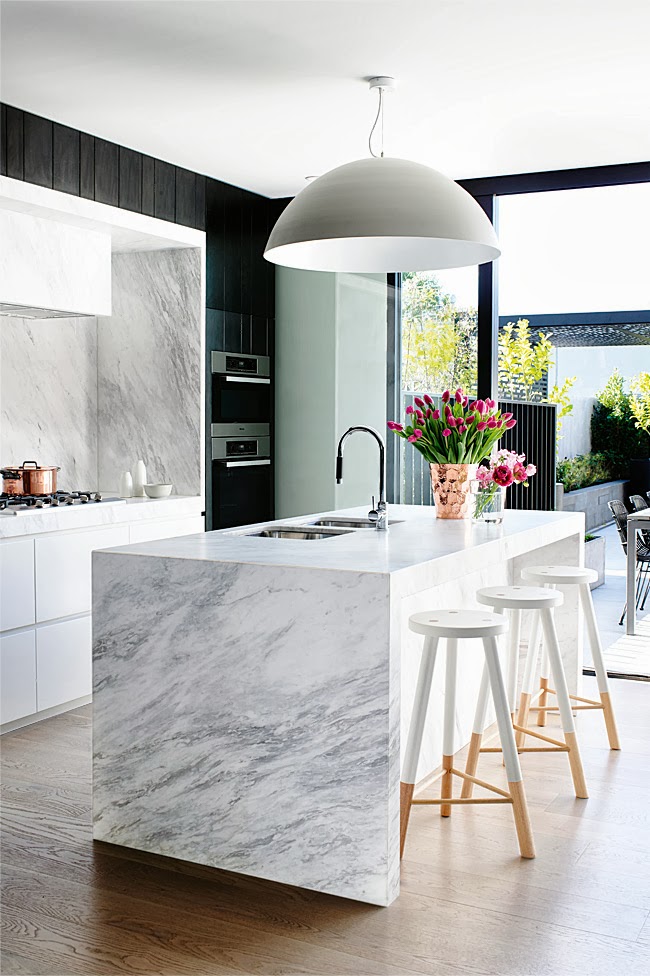
While I can’t imagine using this in a domestic setting here in the UK – a little too cool to the touch on a staircase, perhaps? – it’s a perfect option for a warmer climate.
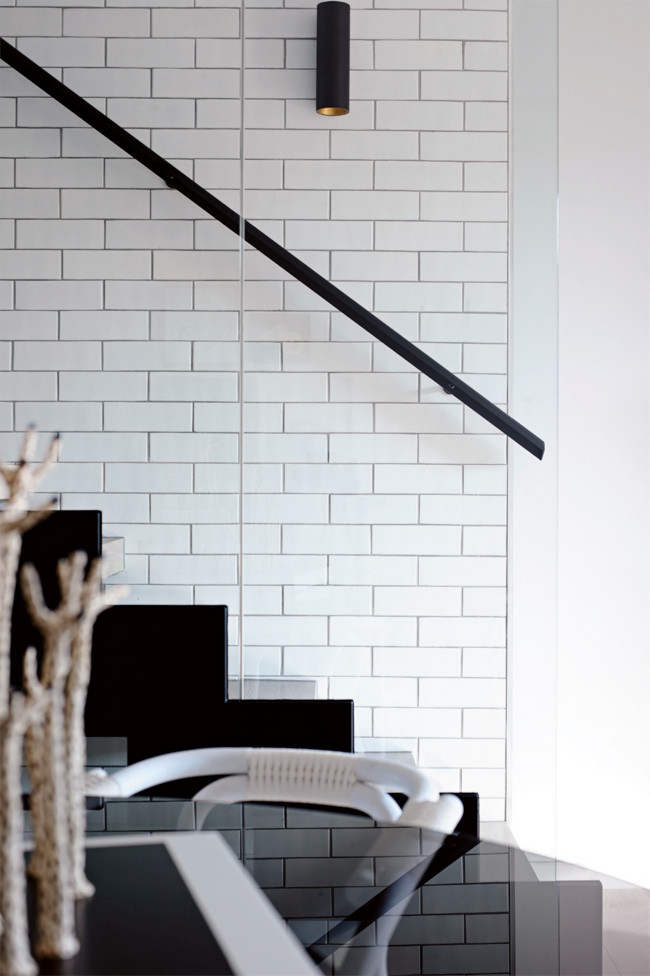
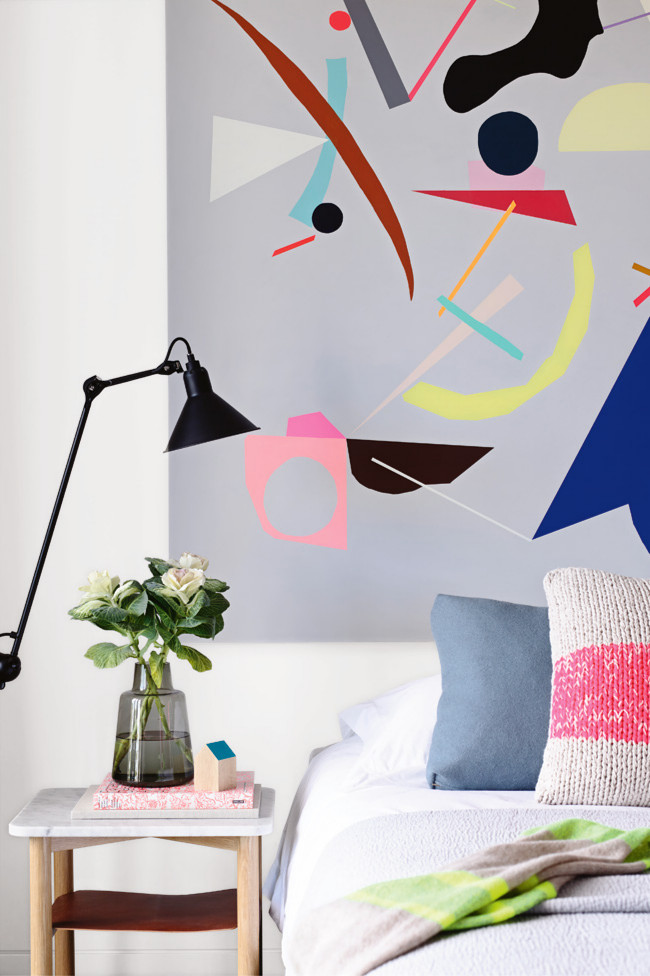
And while I’m not known for a love of vibrant colour (give me greys any day) I’m really drawn to the use of colour pops in this context, along with the over-scaled artworks, like the piece by Paul Davies in the living room (a personal favourite) or Kirra Jamieson’s painting in the master bedroom.
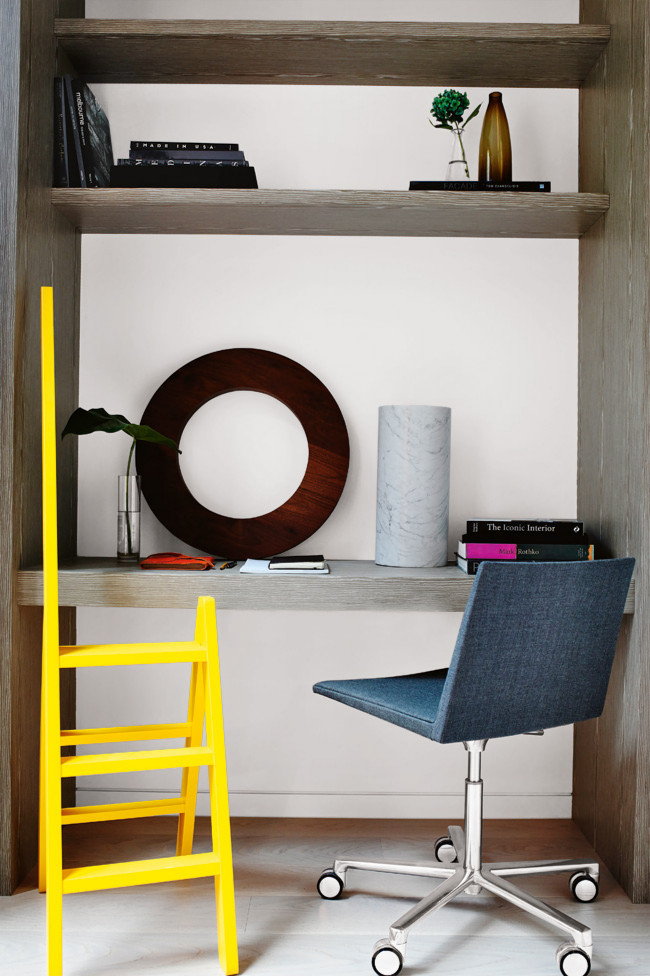
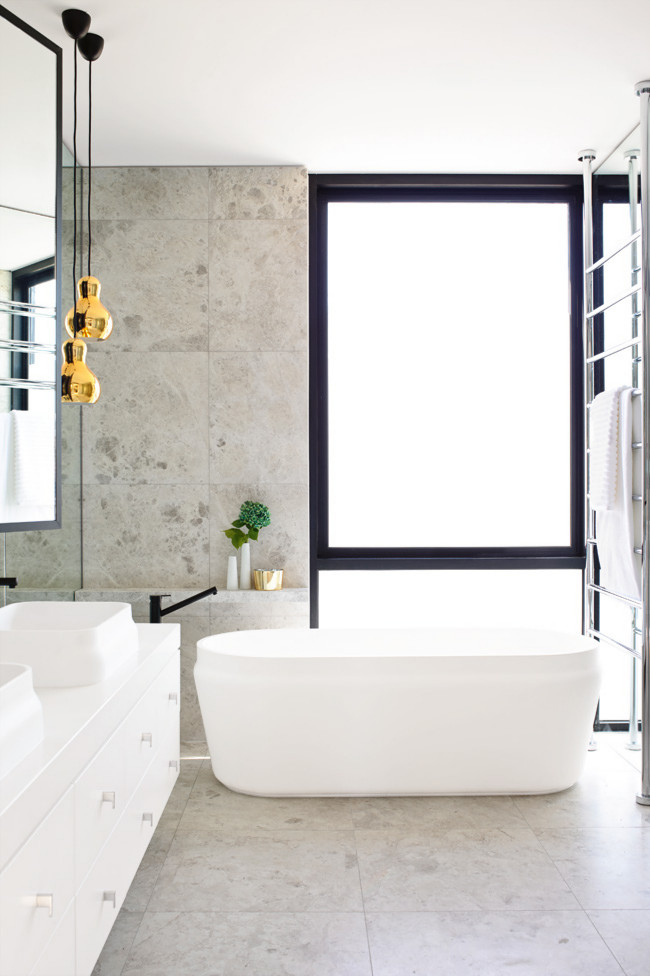
It’s a stunning house filled with inspiring details. What catches your eye?
Photos by Derek Swalwell via Homelife.

