After posting earlier this week about a Swedish house that felt like a Brooklyn townhouse, complete with lots of exposed and whitewashed brick, I decided to linger with this aesthetic after spotting this beautifully styled loft apartment. Designed by architect Dimitar Karanikolov and interior designer Veneta Nikolova, Loft 9b combines the open plan living you’d expect from this property type with a clever arrangement of space that creates smaller, more intimate zones.
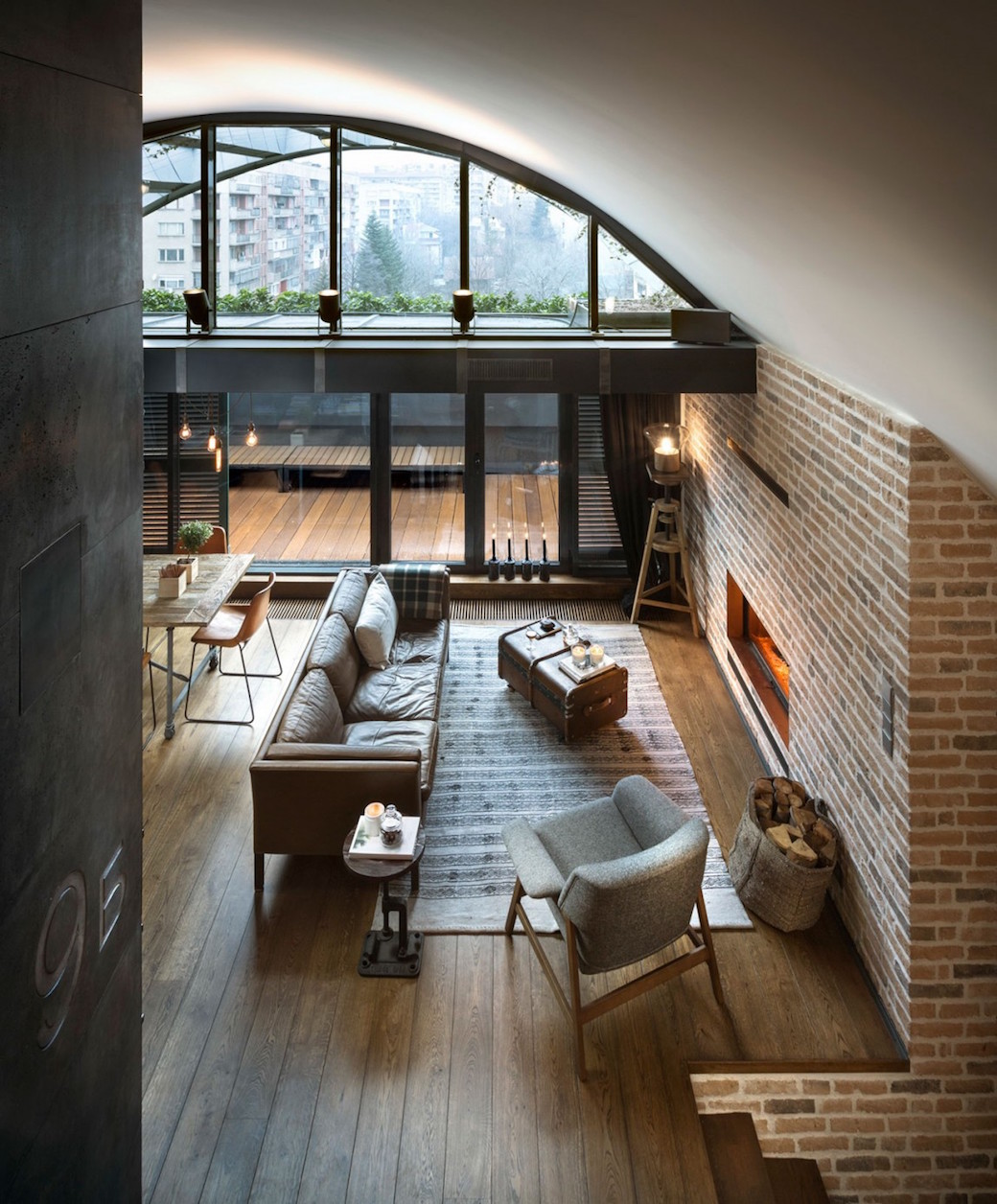
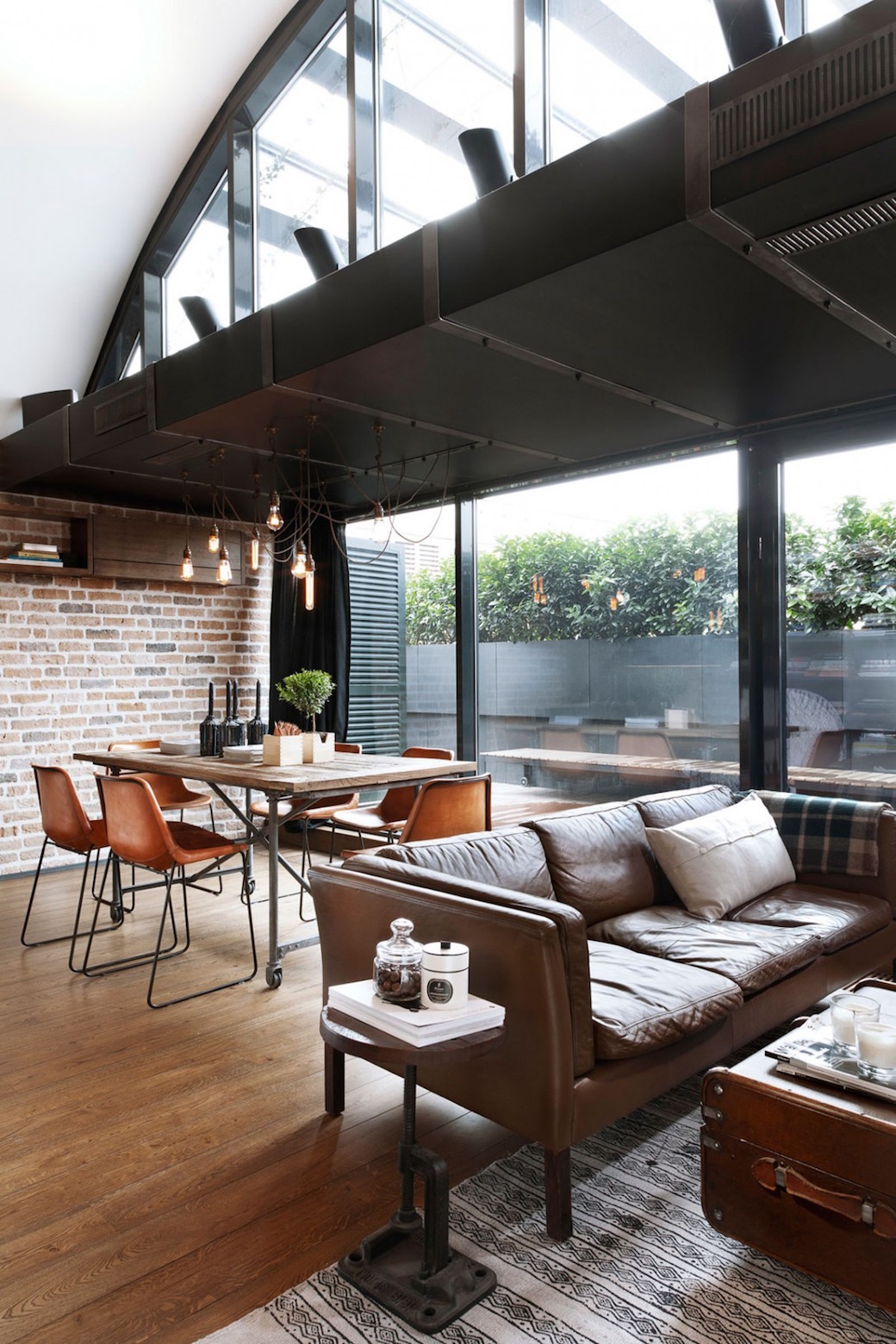
After several years of living and working in London, Dimitar and Veneta returned to the Bulgarian city of Sofia and found this small – but interesting – attic apartment within a new build development. The couple spent two years redesigning the space, and experimented with details and finishes throughout.
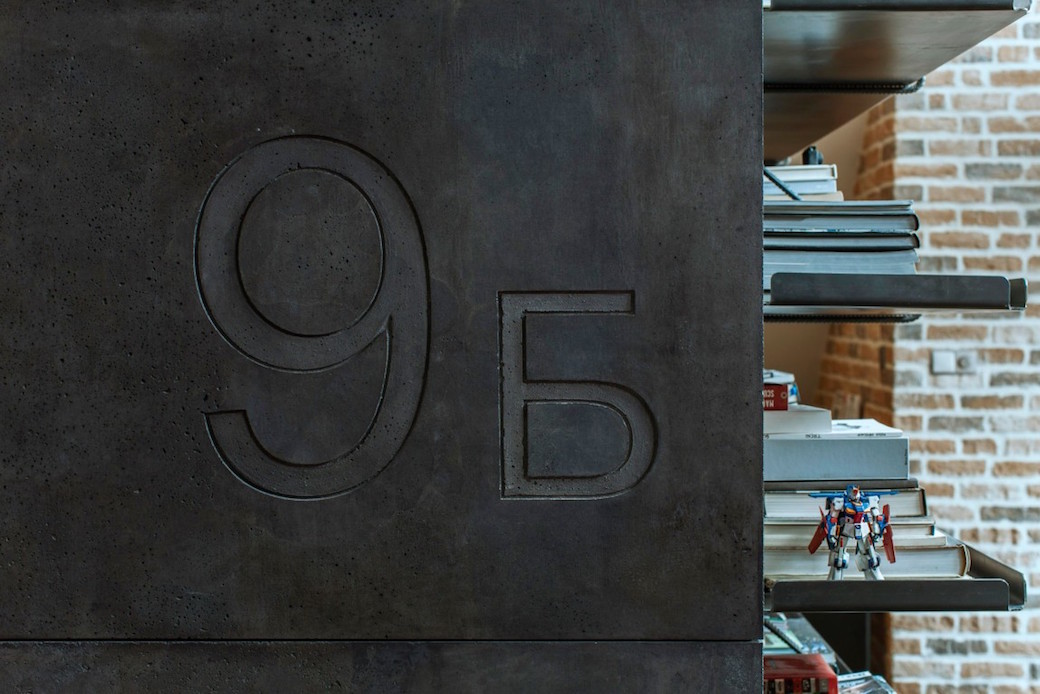
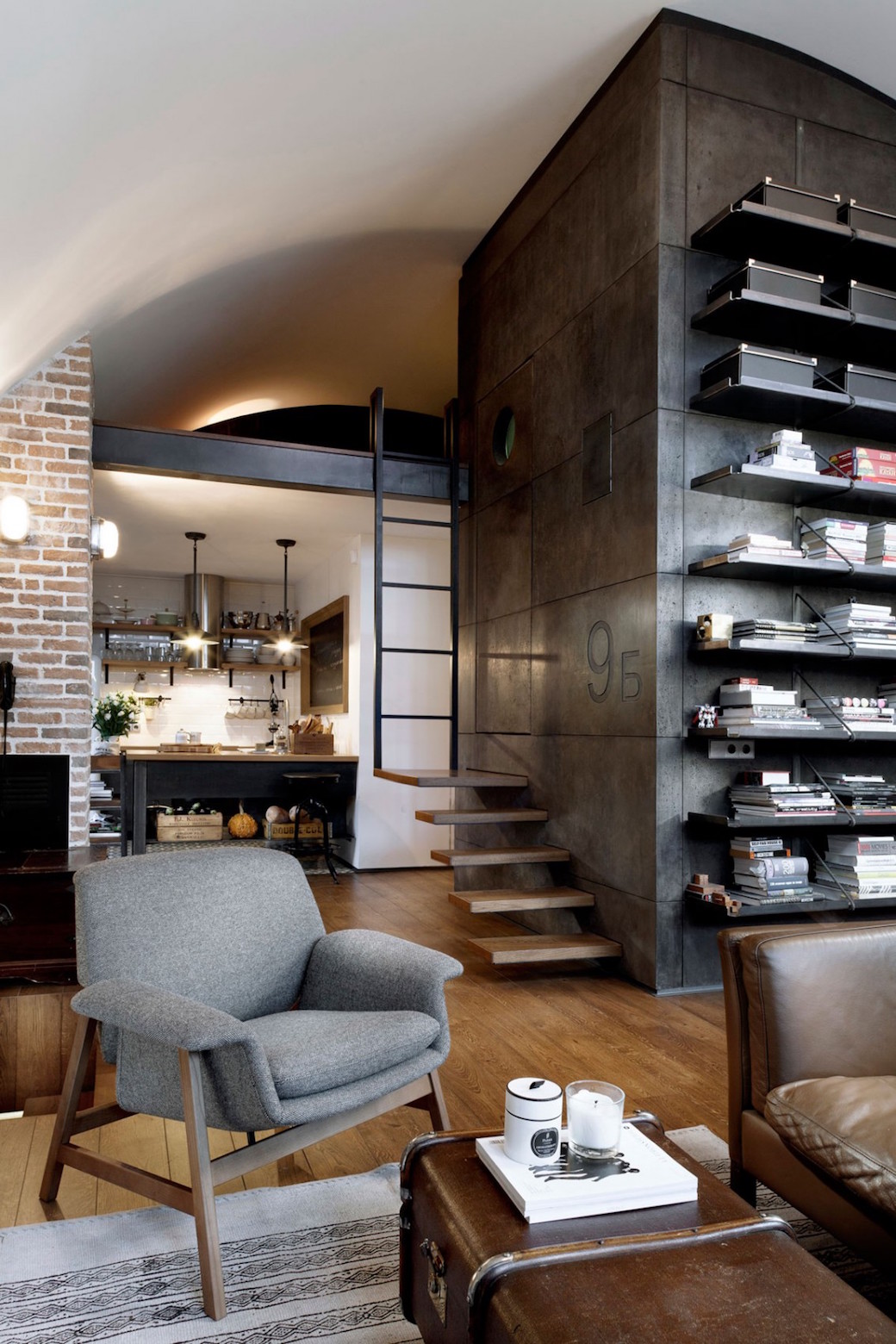
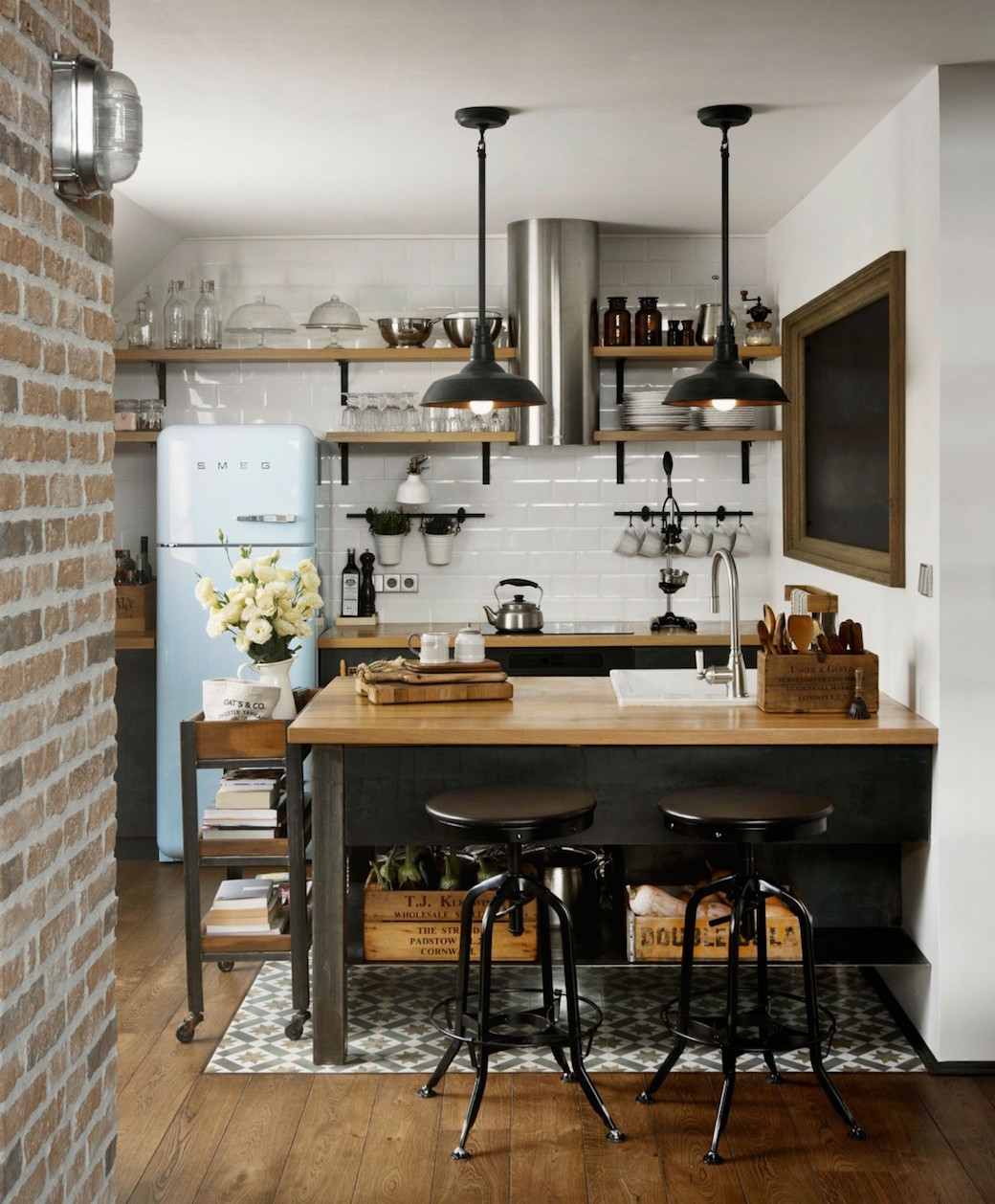
Indeed the finishes play a significant role here. As with the previous Swedish house, the use of materials is key, and Dimitar and Veneta chose a palette of brick, concrete and timber. While the aesthetic is gutsy and industrial, the finished space feels refined. A large ‘cube’ sits within the living area. Rather than attempting to make this ‘disappear’, the couple made a feature of it by cladding the cube in 16mm custom made concrete panels. I like the detail below, where a study nook is tucked into one side, utilizing a corner that might otherwise have been dead space.
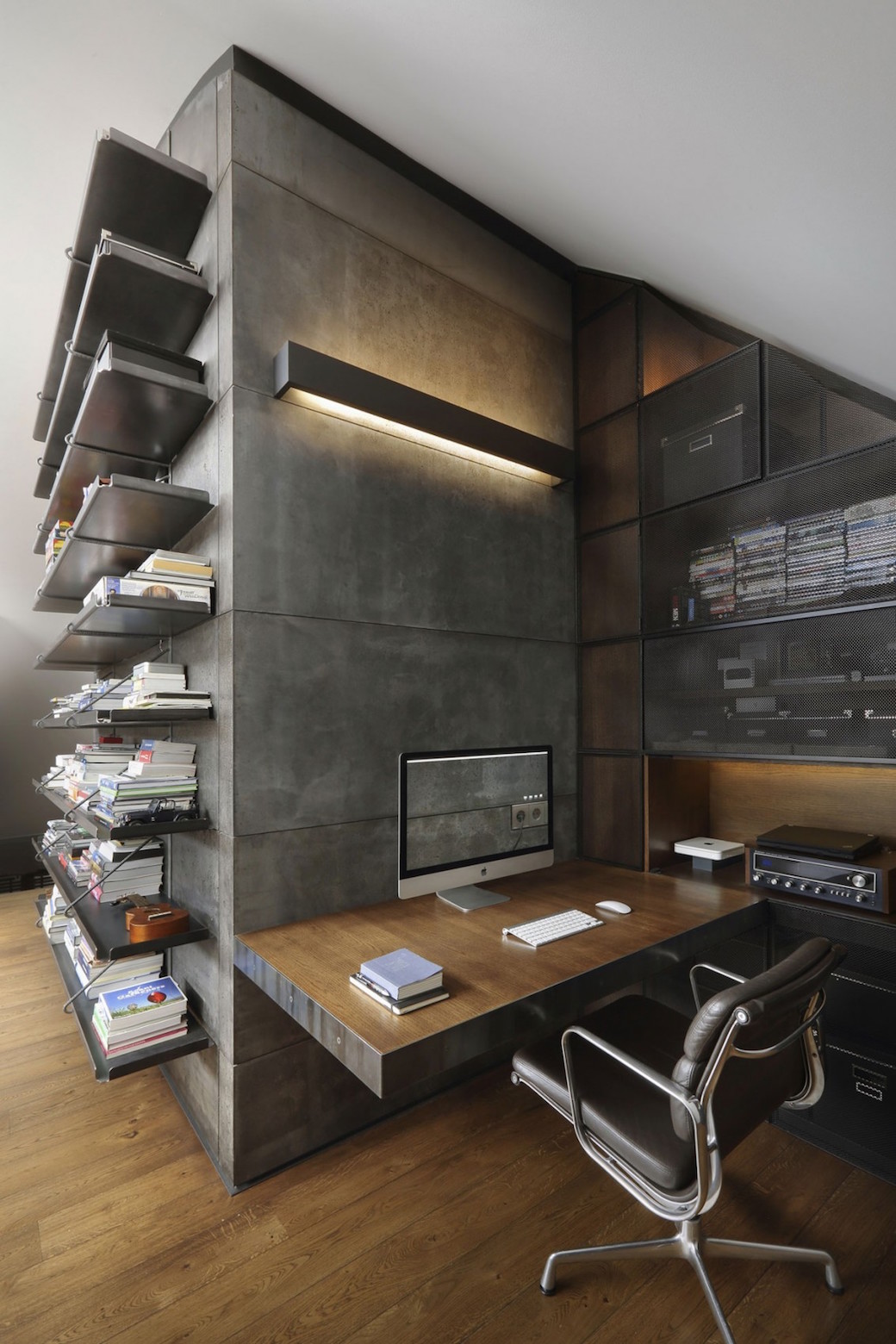
The bathroom was created inside the cube, and sits on top of the building’s lift shaft. This space is accessed by those floating stairs you can see above, which is a particularly ingenious touch – the ladder leads to a bedroom on the mezzanine level, and there’s a second bedroom alongside the kitchen. Again there’s a tactile quality with richly grained timber detailing, and the same concrete panels were used inside the bathroom. I like that there’s a pop of colour creeping in here with a deep berry pink accent used alongside against the charcoal grey concrete.
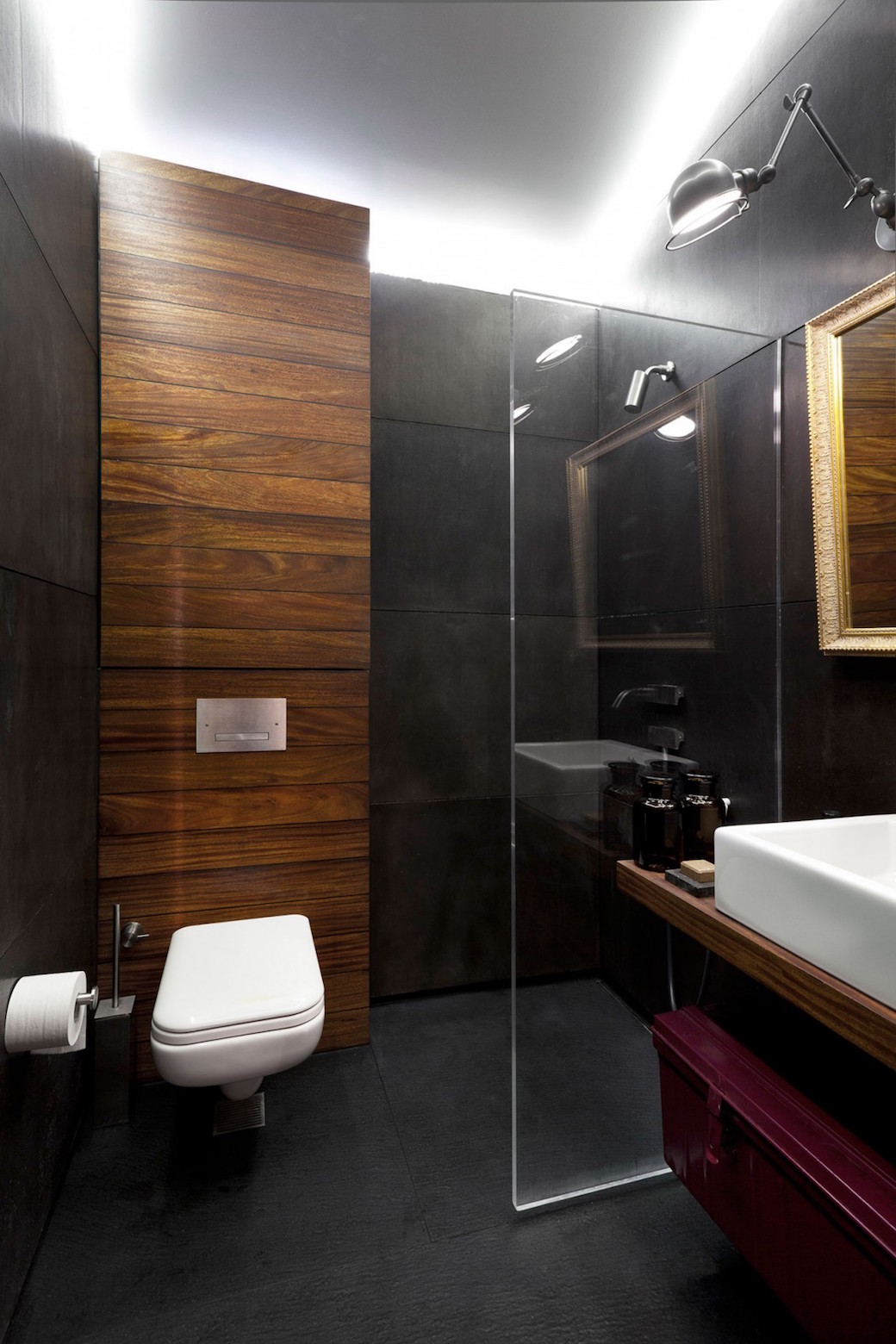
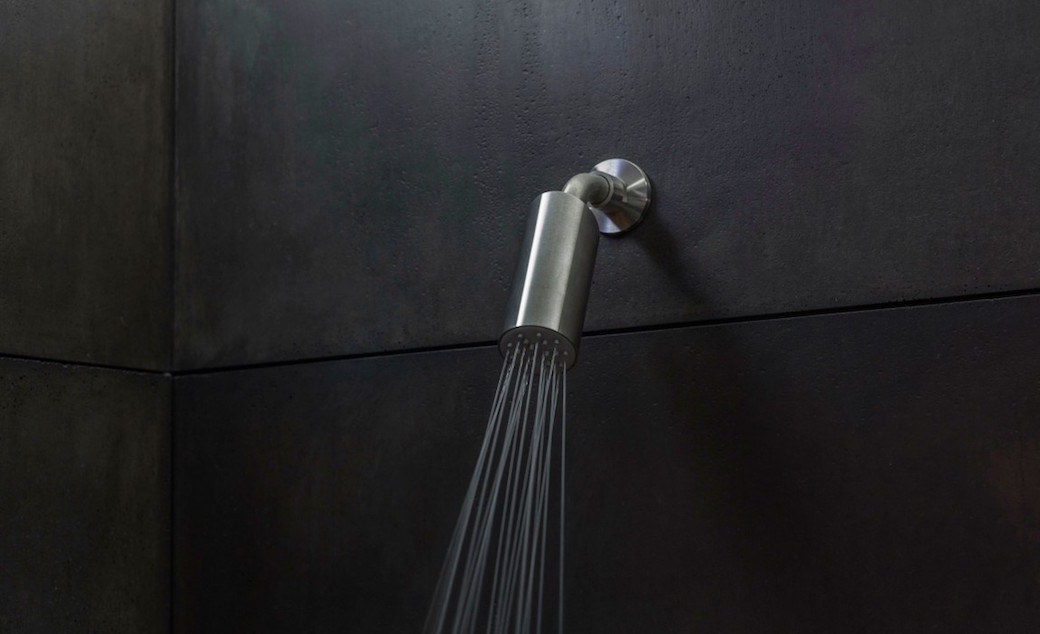
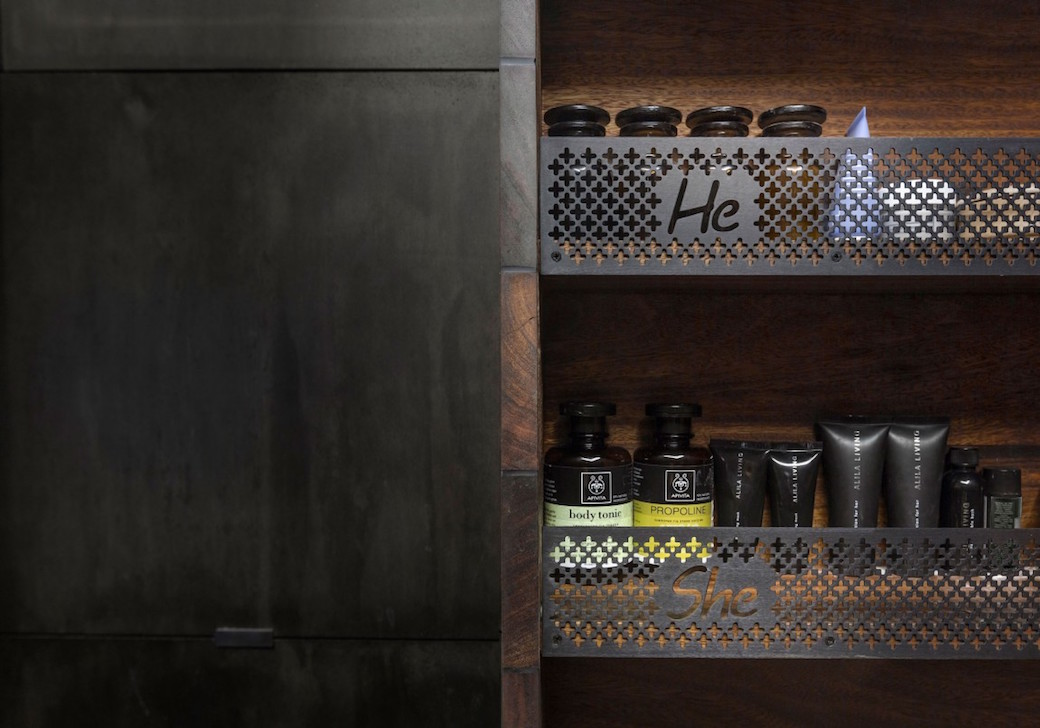
Much of the furniture was also made bespoke for the apartment and has been mixed with vintage pieces and industrial-style lighting, including the Edison bulbs grouped over the dining table. The black metal panels above this table cover the ventilation system. It’s impossible to look at this apartment now and visualize an empty new build space. Dimitar and Veneta have infused this new shell with a sense of age and character.
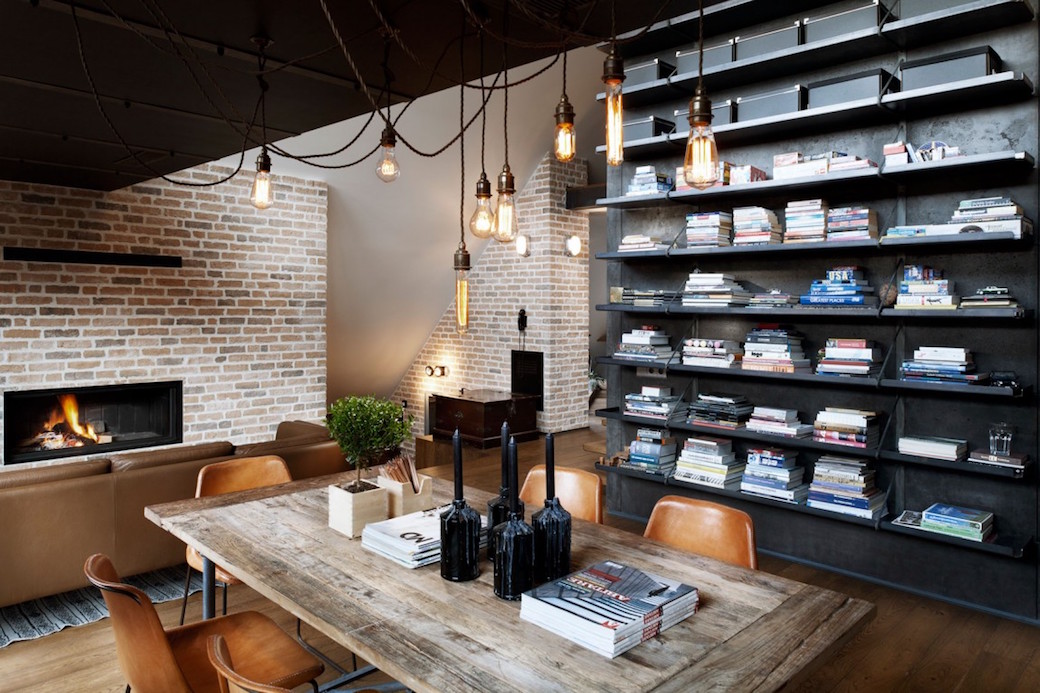
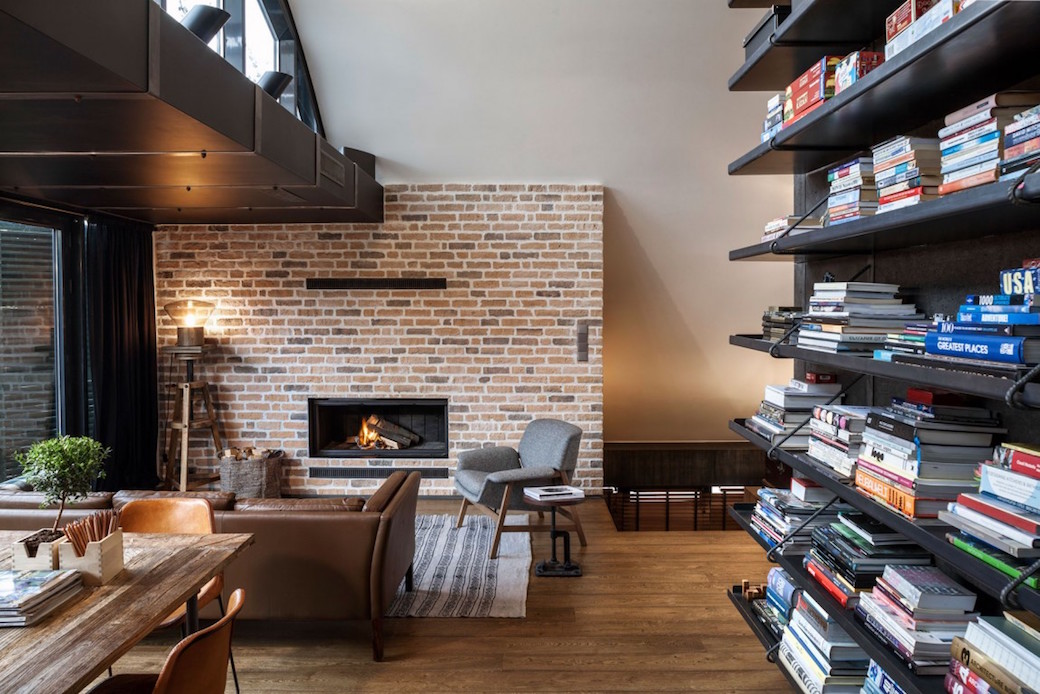
For more photos of Loft 9b, see the listing on Behance. Photography by Minko Minev, Georgi Petev and Dimitar Karanikolov, via HomeDSGN.

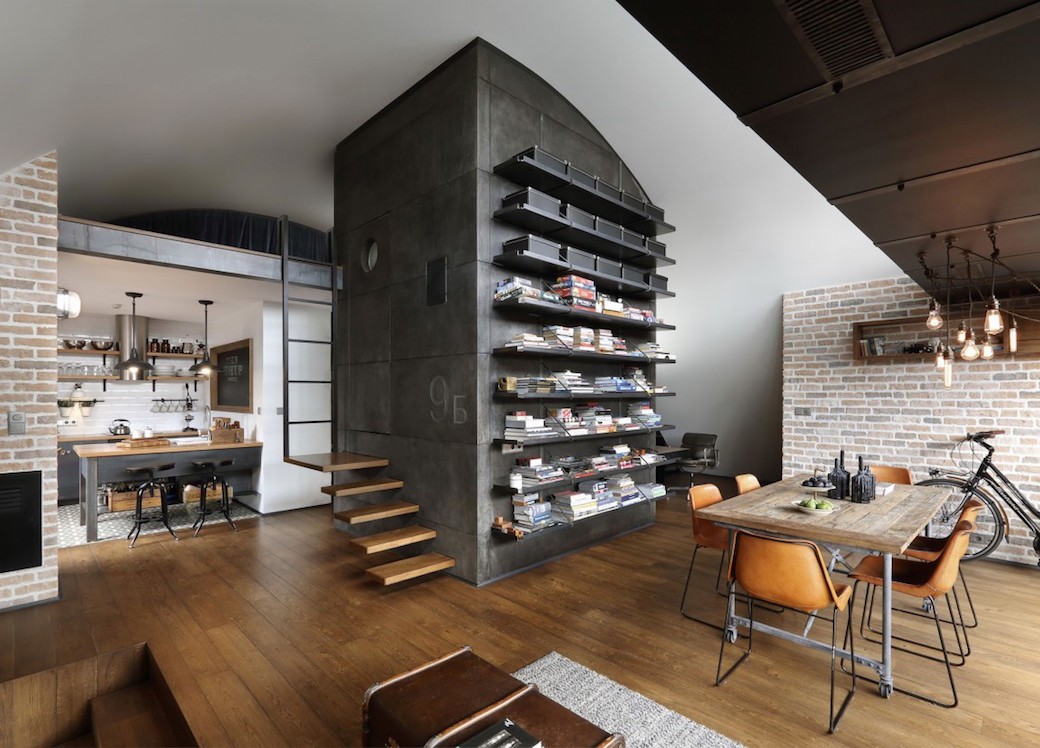

Wow, I LOVE this space. The different textures make it super interesting and inviting. Thanks for sharing!