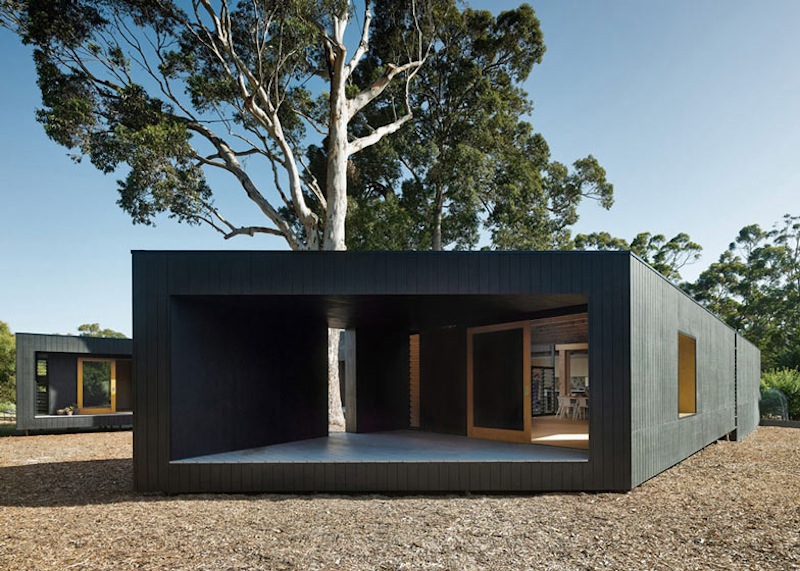Located just south of Perth in the town of Margaret River in Western Australia, Karri Loop House is a wonderful example of a building that’s been designed and constructed in harmony with its setting. And I mean that literally as this house was built around three existing trees. The building was designed by MORQ and has an H-shaped plan that wraps around the tree trunks while framing a pair of courtyards.
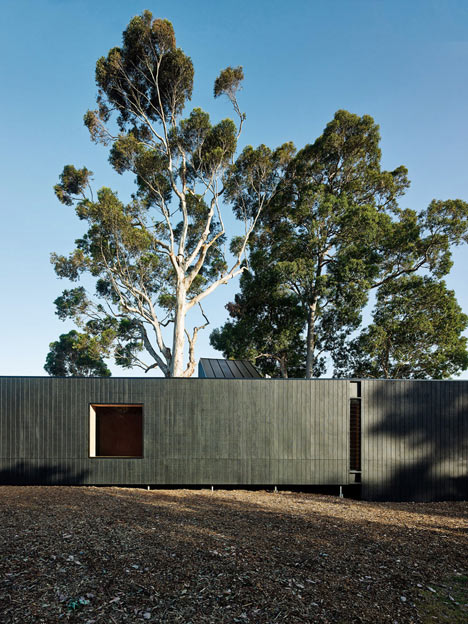
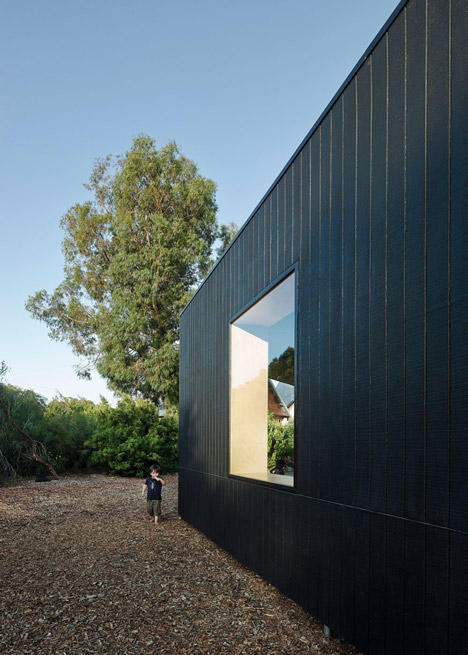
Karri Loop House was featured on Dezeen where the architects said of the project: “These trees, their root systems and their unstable large branches presented a challenge to the build-ability of the house. We like to think of this project as a mutually beneficial development; the building is designed to retain the trees, while the trees visually contribute to the quality of the inner space.”
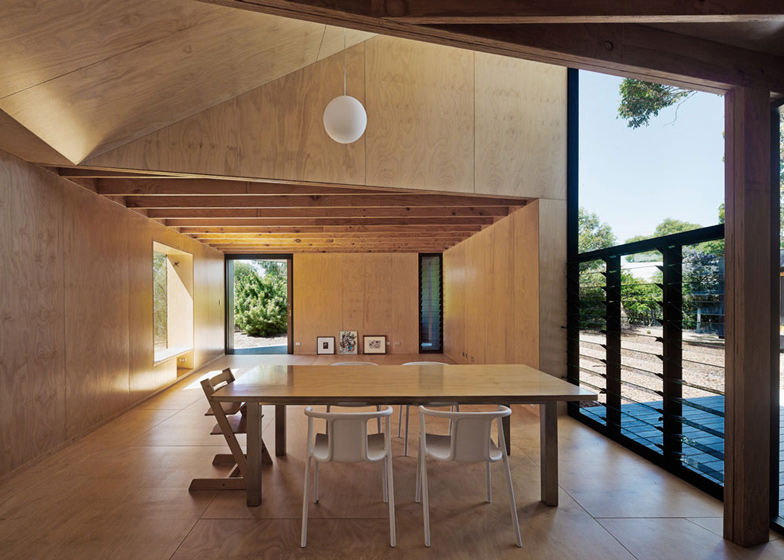
Large windows were added to “celebrate the presence of the trees” and the house was raised off the ground to avoid damaging the root structure. A rainwater harvesting system – built into the roof – supplies the irrigation system for the trees. As these photos show, timber also flows into the palette of materials with plywood cladding both the external and internal walls.
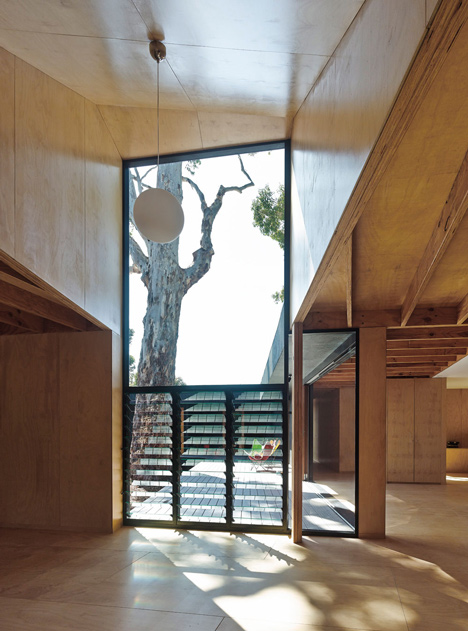
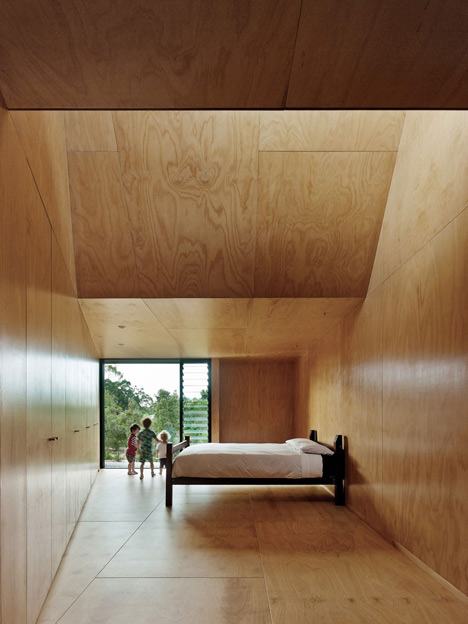
Personally, I admire the sense of respect that this project demonstrates. So much consideration has been poured into this process, and so much design detailing – and all for three trees, you may say.
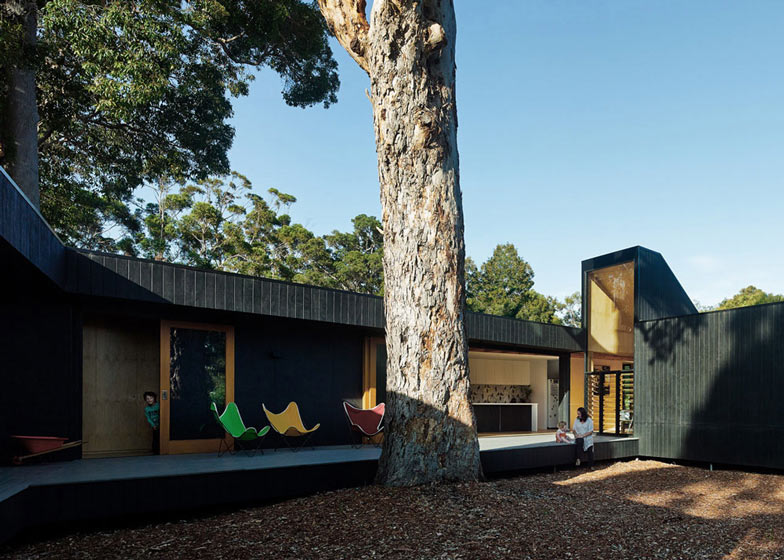
But these trees were standing on this site long before the owners of Karri Loop House decided to build here, and it’s to the architects’ credit that they embraced this challenge and convinced the owners of their value.
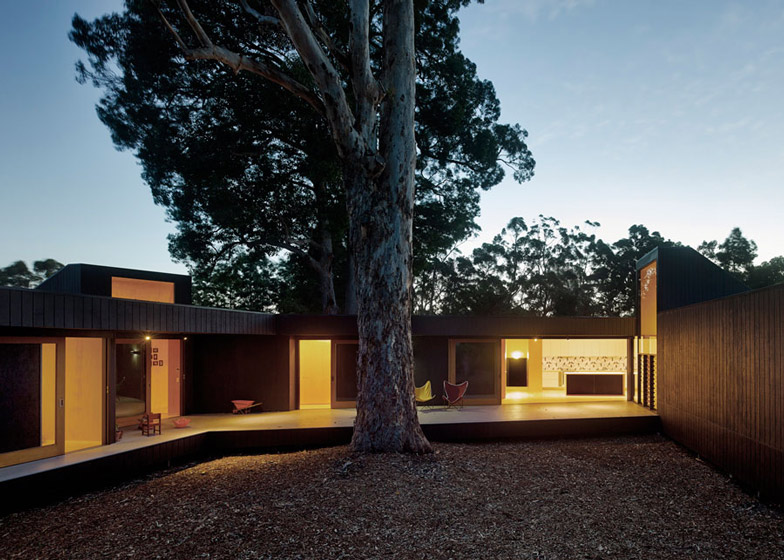
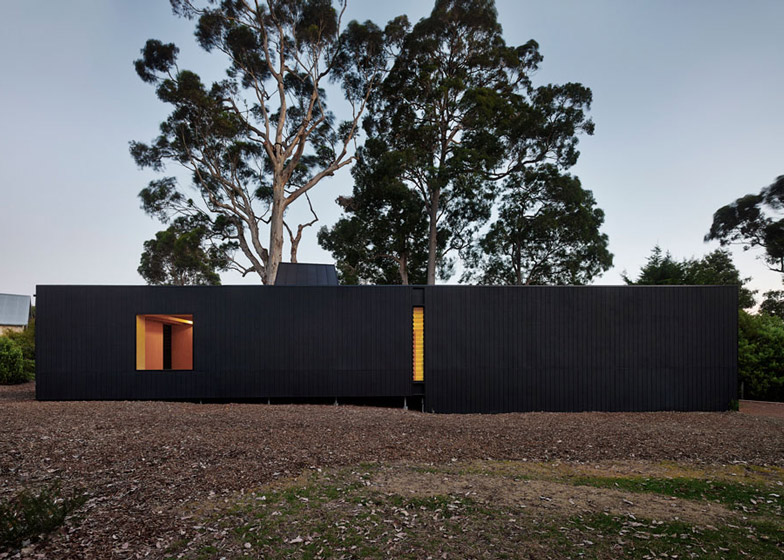
You’ll find more information and photos here on Dezeen. Photography by Peter Bennetts.

