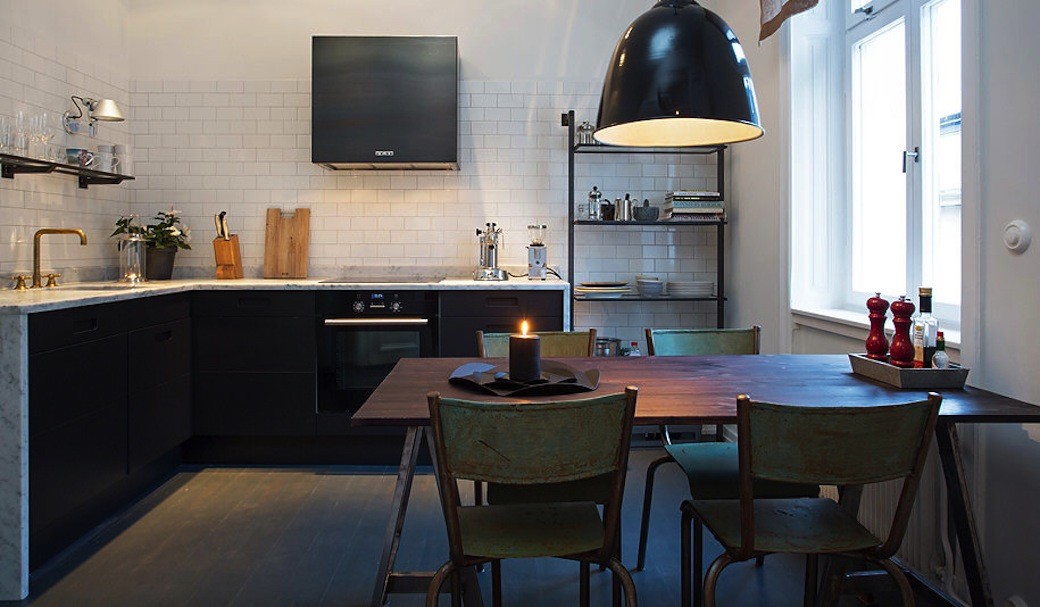After the luxurious feel and styling of the development at Nybrogatan 57, I wanted to offer something slightly different for round 2 of this week’s International Fridays. This property caught my eye online this week for its cool mix, from the industrial edge granted by the metal-framed ‘window wall’ that separates the living space from the bedroom, to the dining-kitchen, which is the kind of relaxed space I’d happily spend an evening in.
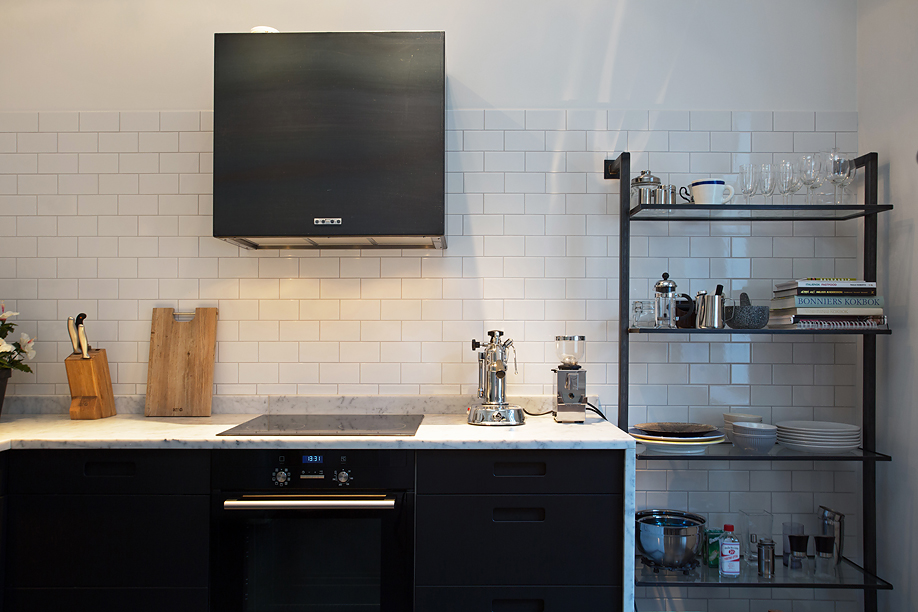
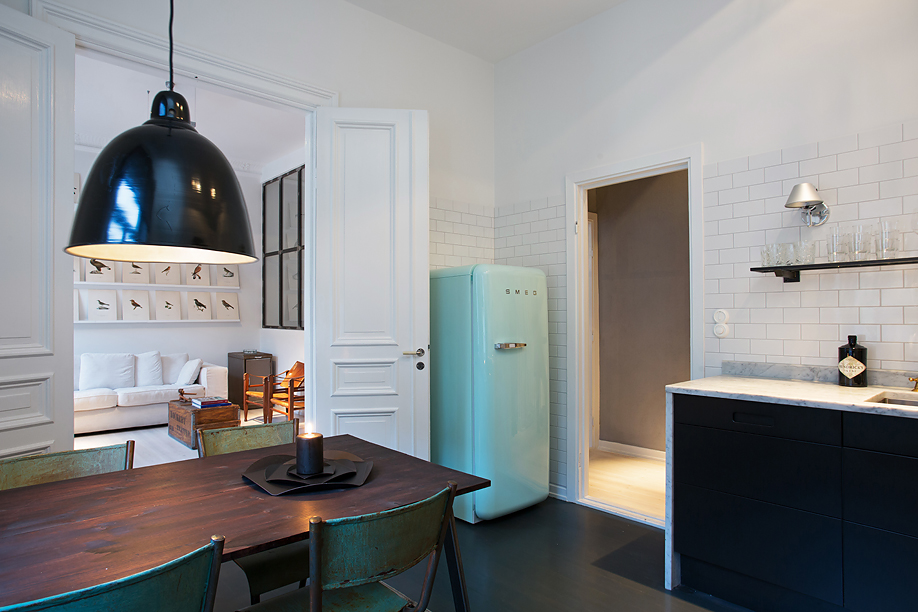
Plus this kitchen features four of my favourite things: subway tiling (this is an addiction, clearly); that fabulous Smeg fridge (a modern design classic); Carrara marble worktops (perfection); and industrial-style pendant lighting. Add in the vintage dining table and chairs and I’m sold.
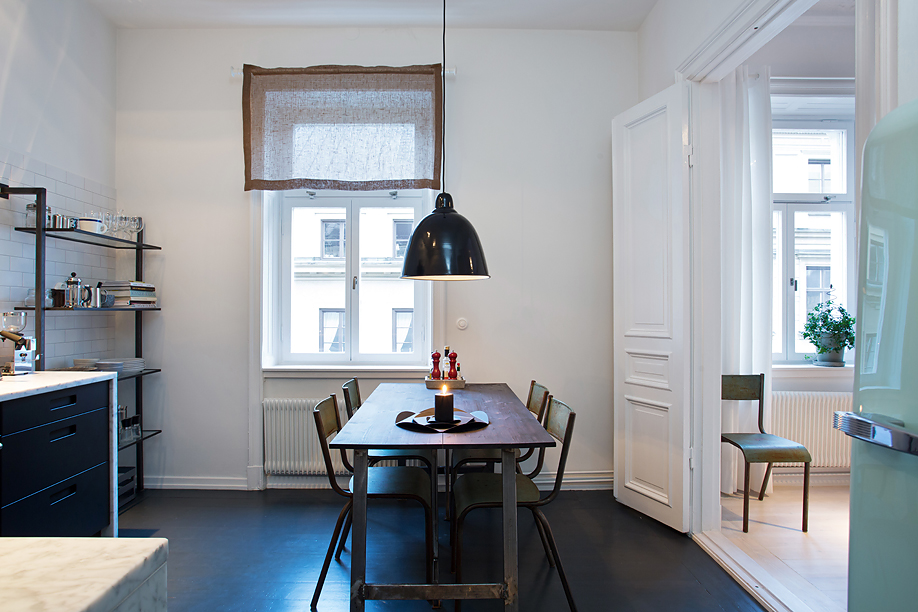
This apartment is located near Östermalmstorg and Strandvägen in Stockholm and sits on the top floor of a period property dating from 1894. This explains the proportions, and particularly the high ceilings and fine period detailing such as the ornate architrave over the doorway into the kitchen and the tall panelled doors.
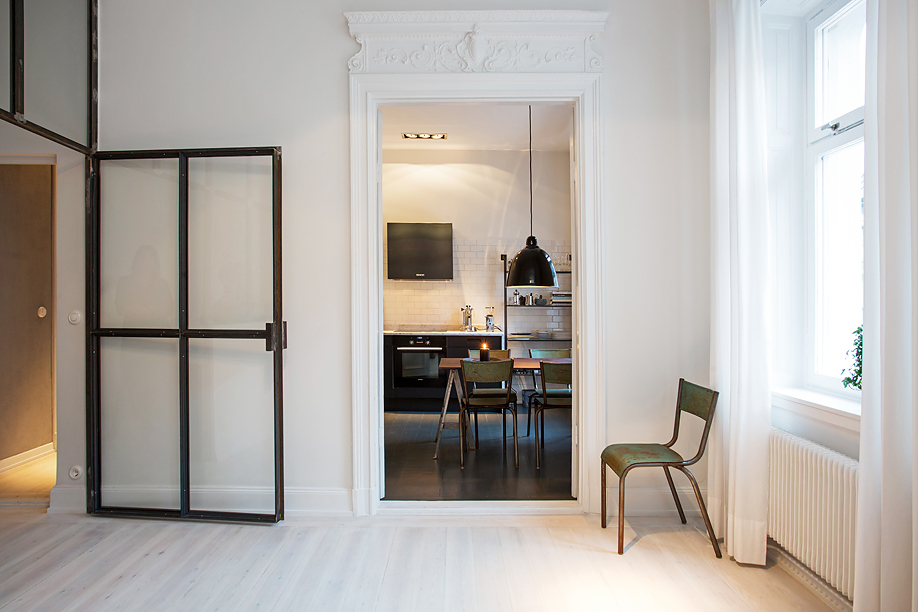
The apartment faces south, so this living space is always bathed in light. The main rooms feature white-stained hardwood floors, while the bathroom has Carrara marble flooring with underfloor heating and more of those (French) subway tiles on the walls, matching those in the kitchen.

While some of the styling here isn’t quite my cup of tea (the pallet bed, for one thing, and I’d need a little more hanging space than the ladder!), in creating a mood and feel, this styling works perfectly here.
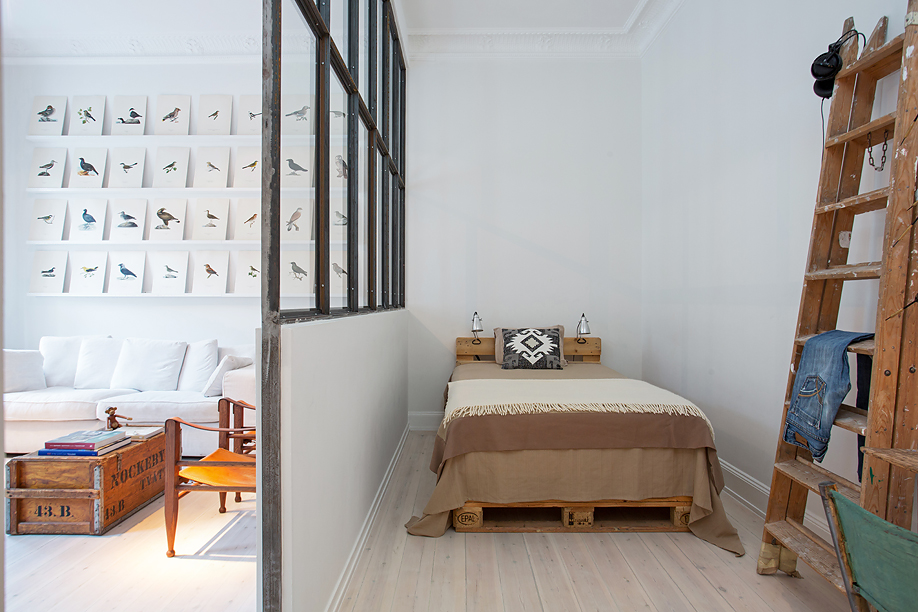

And there are ideas you could certainly take from this: the high-level splashback tiling in the kitchen for a start, which meets the top of the doorway and extends all the way round the room; the way the unexpectedly slender Carrara marble worktop also wraps down the side of the cabinets; the overscaled and low-slung pendant light over the dining table (this proportion just works); and the narrow shelving display in the living space, which the owner has used to display a collection of artworks. I’d love to use this idea somewhere – it’s so simple but effective.
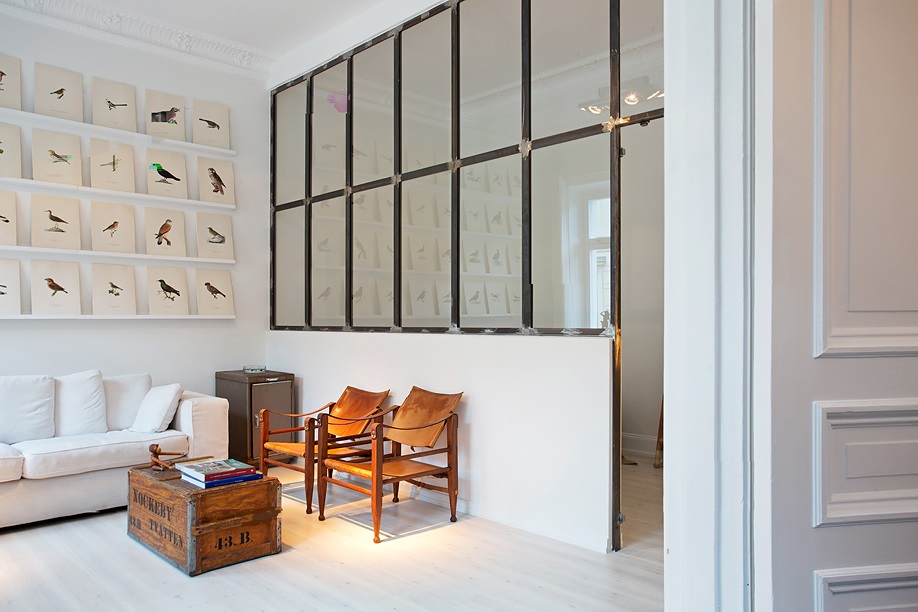
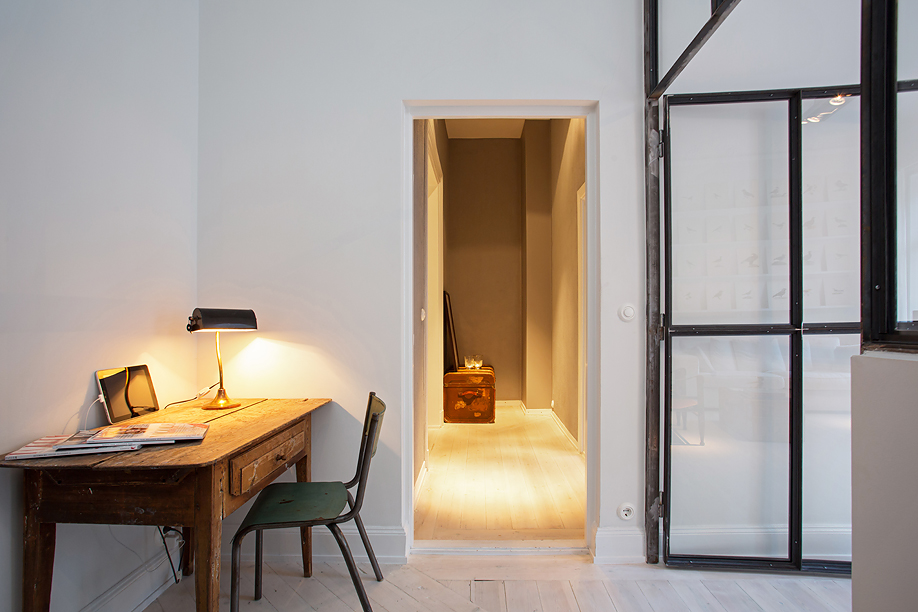
This apartment was marketed by Per Jansson.

