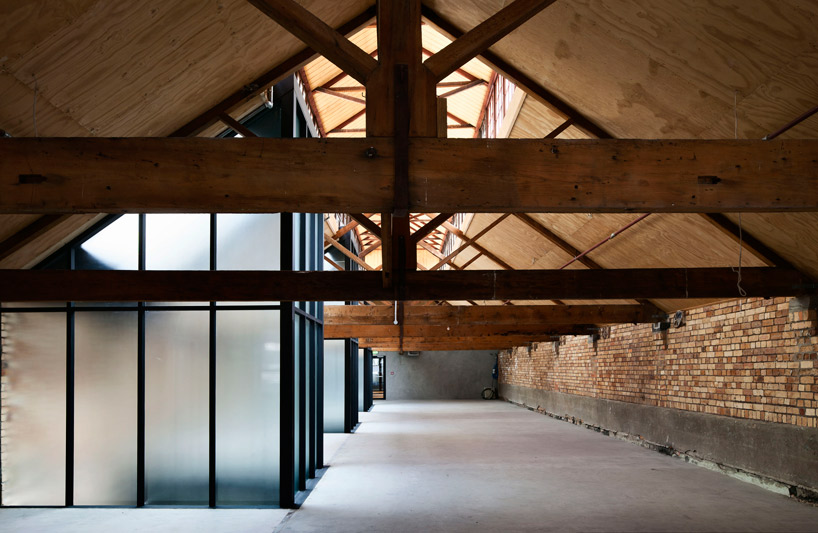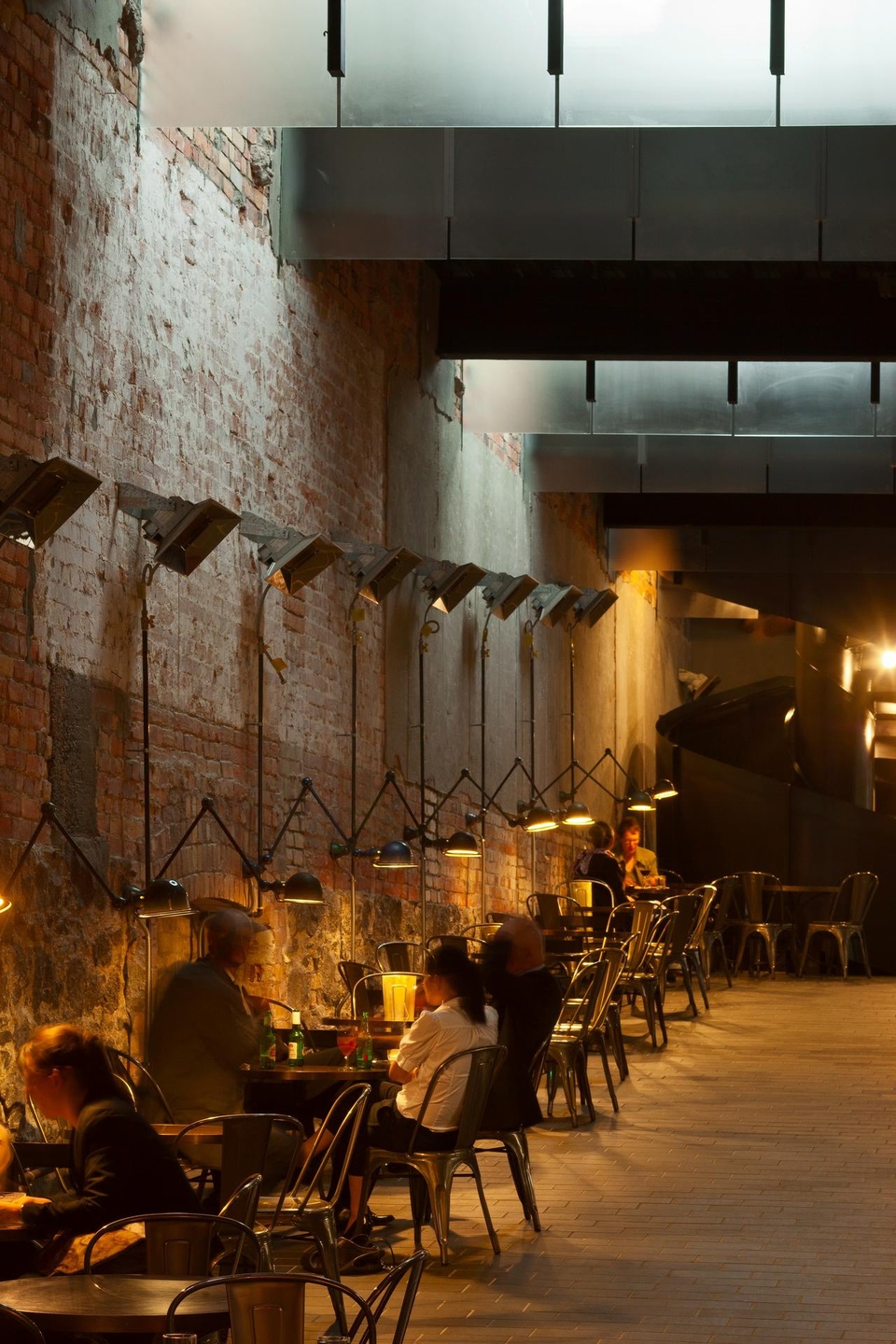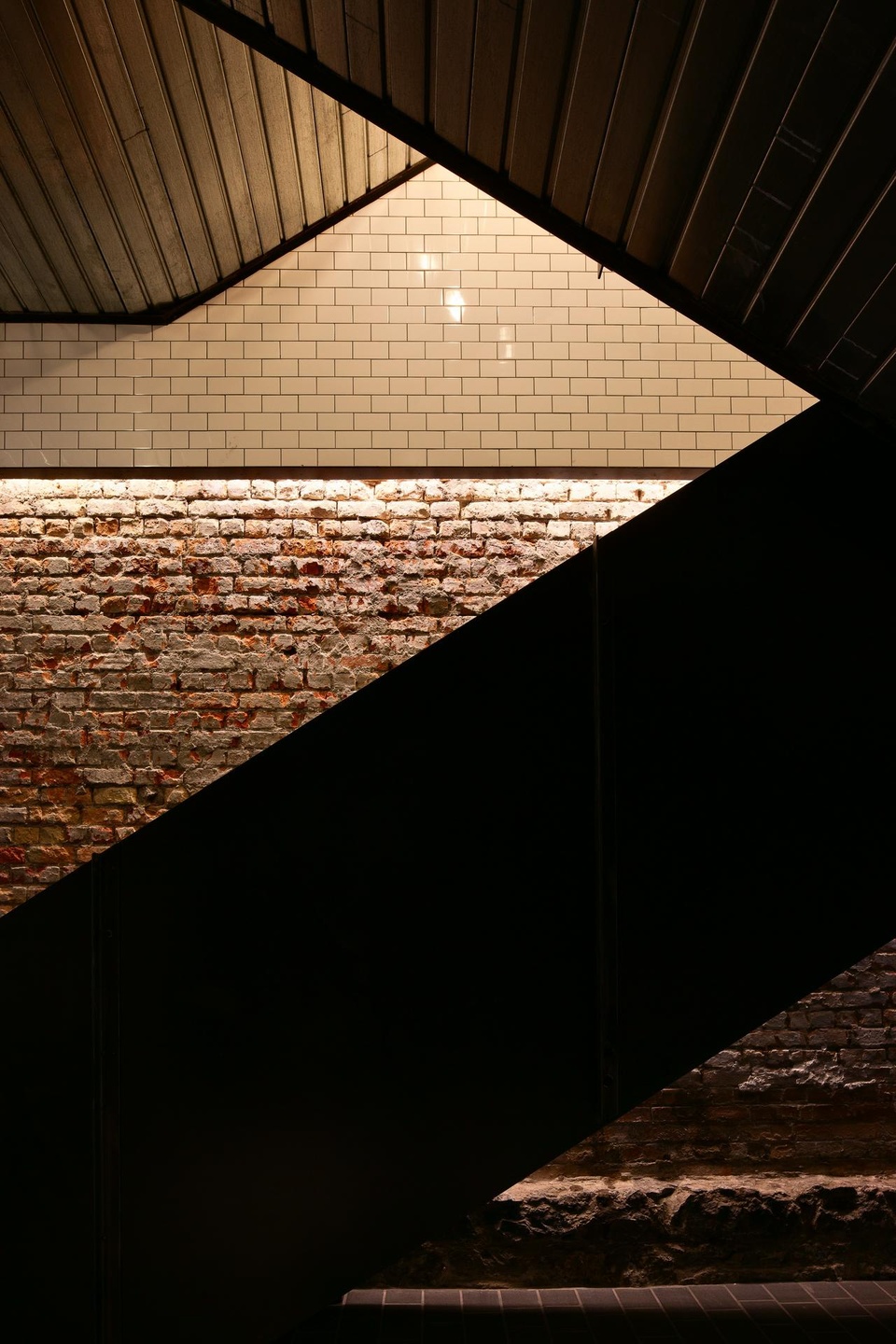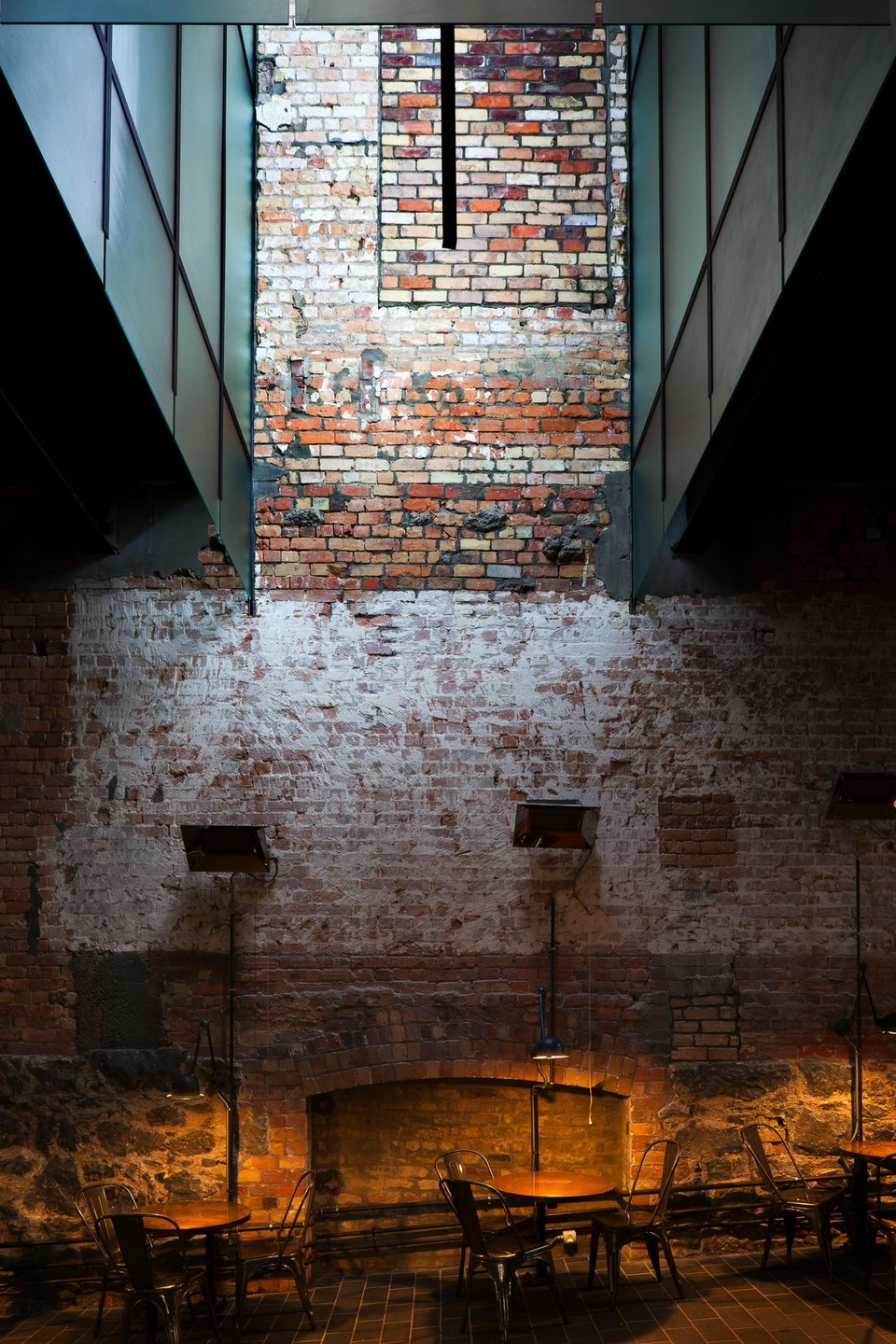I remember the first time I came across the second photo above and being fascinated by it. What was this building, and where? It looked like a café, clearly, but the volume of the space felt unexpected, and the patina of the brickwork suggested an interesting history – and certainly a building that had undergone a change of use.

Located in downtown Auckland, The Imperial Buildings date from between 1886 and 1911 and once housed two movie theatres – the ‘Roxy’ sign reflects this former life – but had remained largely empty since a fire here in 1956. The buildings now offer five levels of commercial office and retail space along with bars and restaurants.
Fearon Hay Architects took on the challenge of regenerating the buildings in a comprehensive programme of restoration and reconfiguration. Twentieth century additions were stripped out to reveal the original fabric of the buildings, and a new network of circulation was created to open up the spaces, including the formation of a new laneway called Imperial Lane.

The ground floor includes a café that blurs the lines between the external and internal spaces, and here the combination of wall-mounted Jielde lamps and Tolix chairs gives a nod to the industrial aesthetic of the exposed brickwork, granting this space a wonderful patina of age.
Vertical light shafts featuring semi-translucent glass panes were punched through the floors above the lane, introducing light into the areas below while complementing the existing brick, concrete and timber trusses.

This project has picked up a number of awards, including the NZIA New Zealand Architectural Medal in 2013. See more from Fearon Hay Architects. Photography by Patrick Reynolds.

Additional information from The VandalList.


