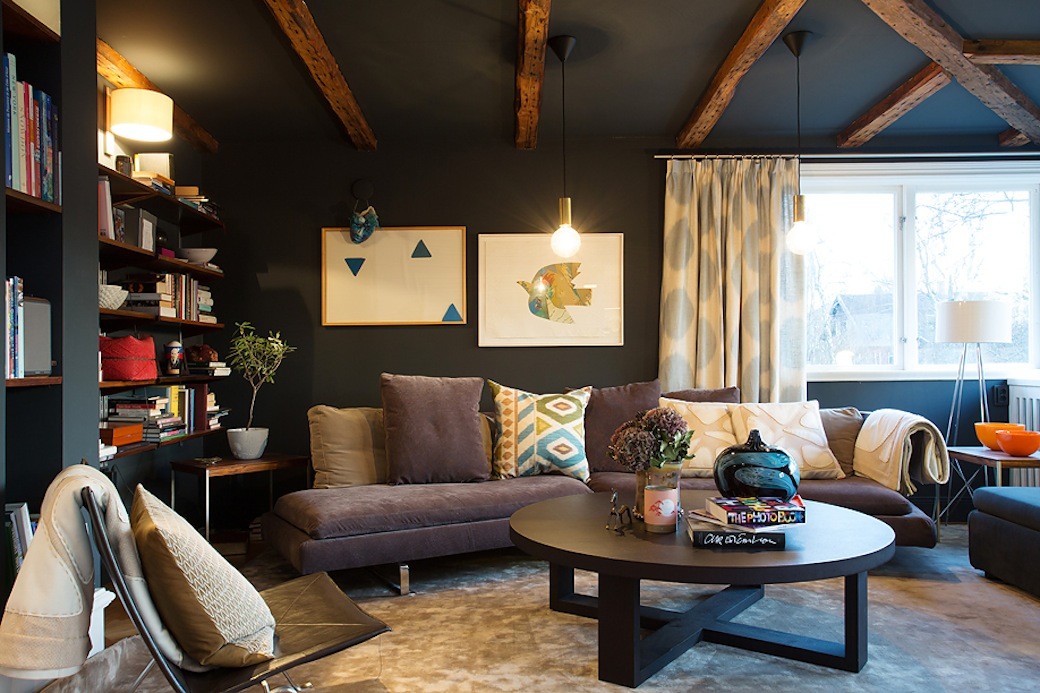My love for (okay, addiction to) Scandinavian design probably needs no explanation here – last week’s post aside, International Fridays does seem to have evolved into Scandinavian Fridays of late. Maybe it’s my current love affair with Nordic Noir drama – I can’t get enough of The Bridge or Borgen or The Killing. I’ve soaked up every episode of every series and want more.
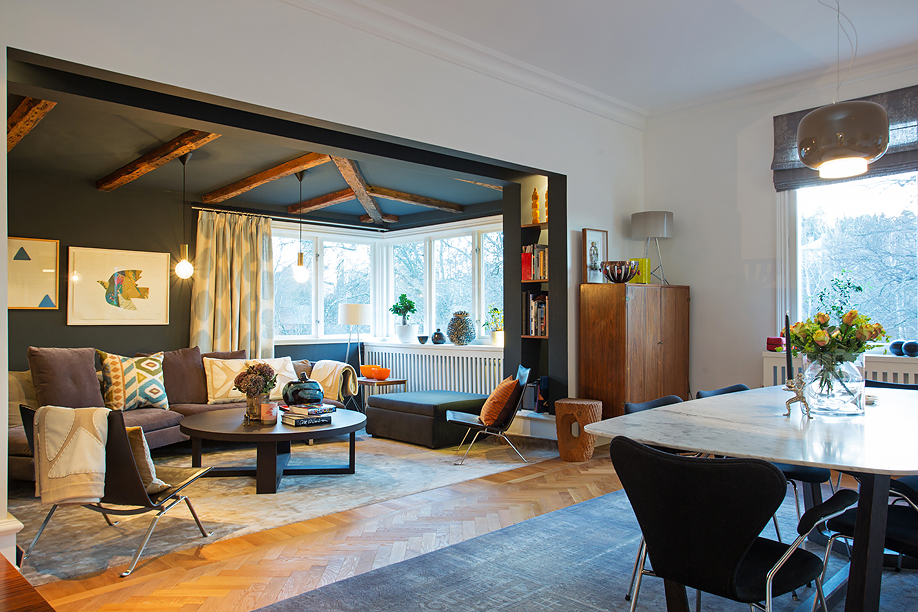
From the interiors in Borgen (Birgitte’s penthouse in series 3 was impressive, but I preferred the more eclectic mix of the flat she relocated to, and would have happily swapped digs for Katrine’s messily cool loft apartment) to the olive green vintage Porsche driven by Saga Norén in The Bridge (oh how beautiful is that car…), there’s just something about Scandinavian drama that does ‘style’ so very well.
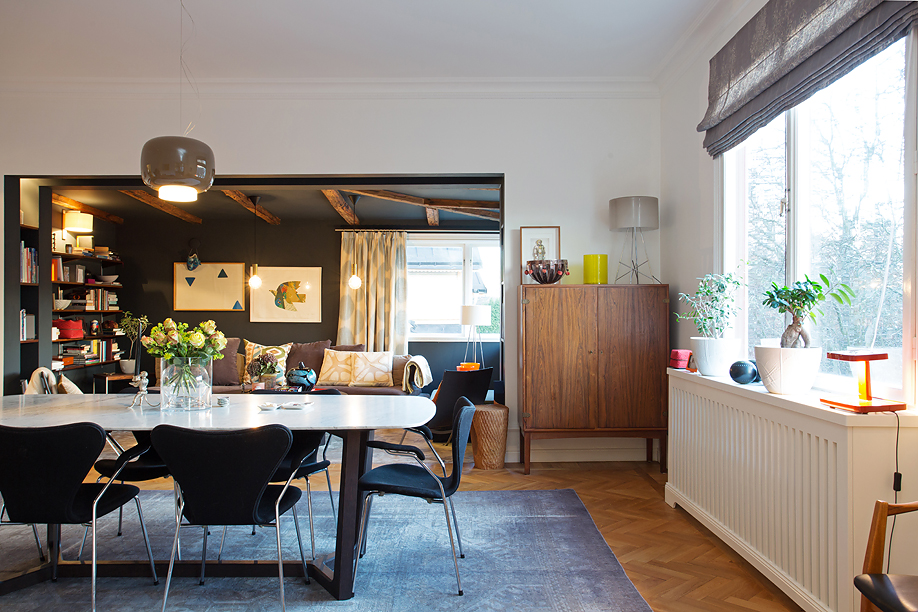
I digress, clearly, but the point is, there are good reasons why I keep returning to Scandinavian shores when considering international properties. Not only do many of the properties look great in terms of their interior design, but they’re also beautifully photographed and styled. The lighting is perfect and the styling is relaxed; it really does feel as if you’re peeking into someone’s home when its looking its absolute best.
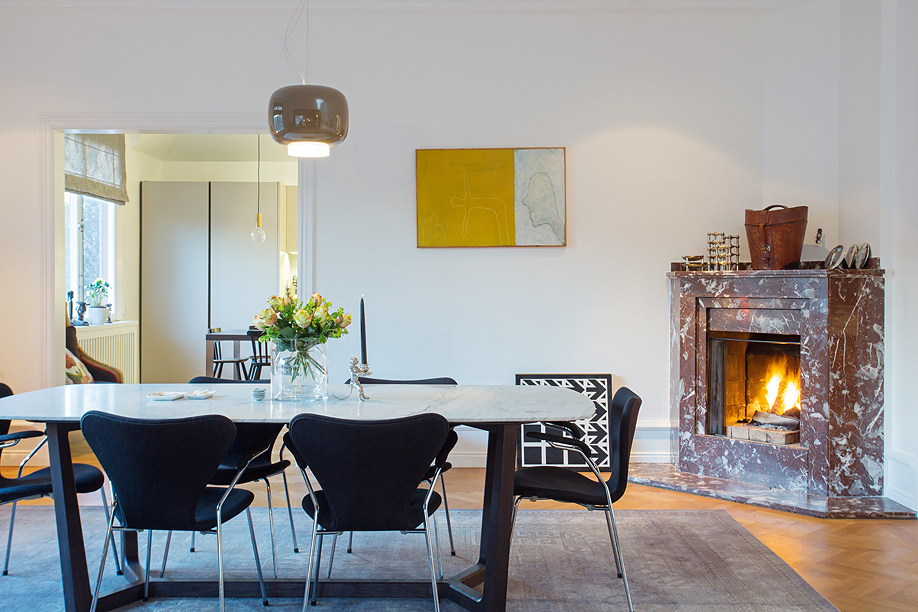
All of which brings me to this wonderful property in Saltsjöbaden, which is a fashionable residential area within the Stockholm archipelago. This property extends over two floors plus a furnished attic and combines period detailing – the building dates from 1897, making it one of the oldest in Saltsjöbaden – with crisp contemporary design.
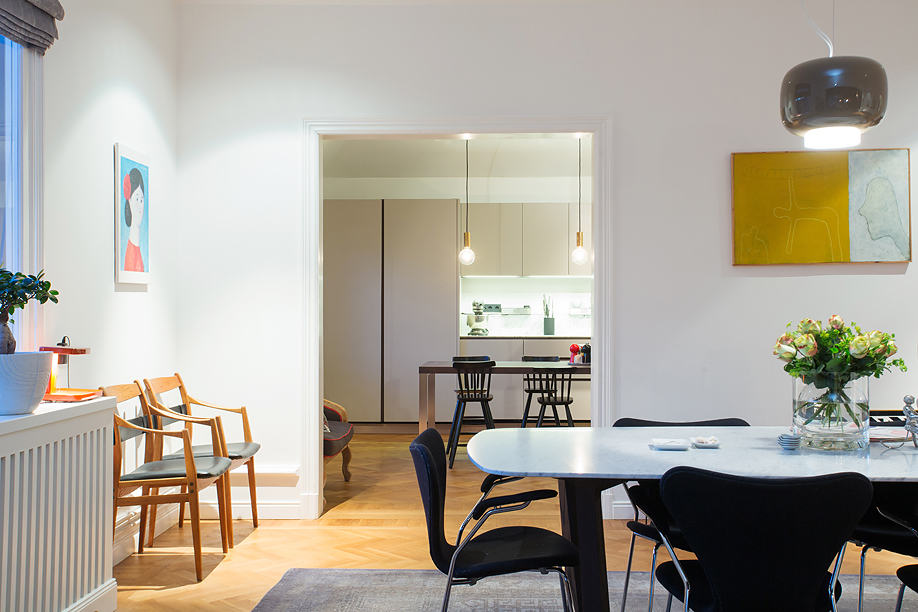
The open plan living and dining space highlights the contrasts between these old and new elements, as evident in the original corner fireplace in the dining area and the exposed wooden roof beams in the seating area.
Frankly, I love everything about this interior, from the parquet flooring to the dark wall colour used on both the walls and ceiling in the living space – which looks black in these photos but perhaps it’s a more subtle hue like this shade called Off-Black from Farrow & Ball.
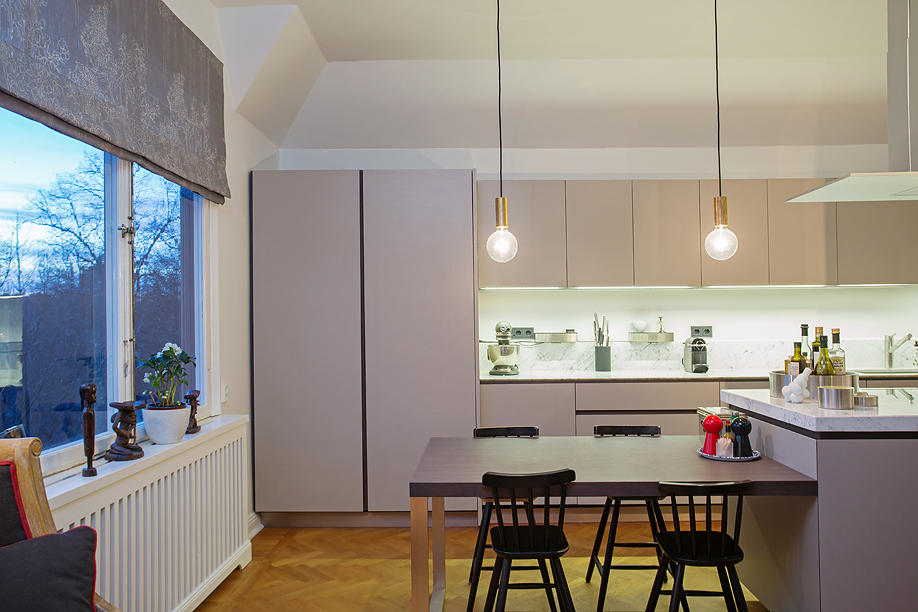
If I can have a little ‘lighting nerd’ moment here, the Chouchin suspension light over the dining table is a personal favourite – you can find the design here from Catalog Ltd. This is lighting perfection. And there are many such lustworthy pieces, including the Arne sofa, designed by Antonio Citterio for B&B Italia – which you can find here from Tangram.
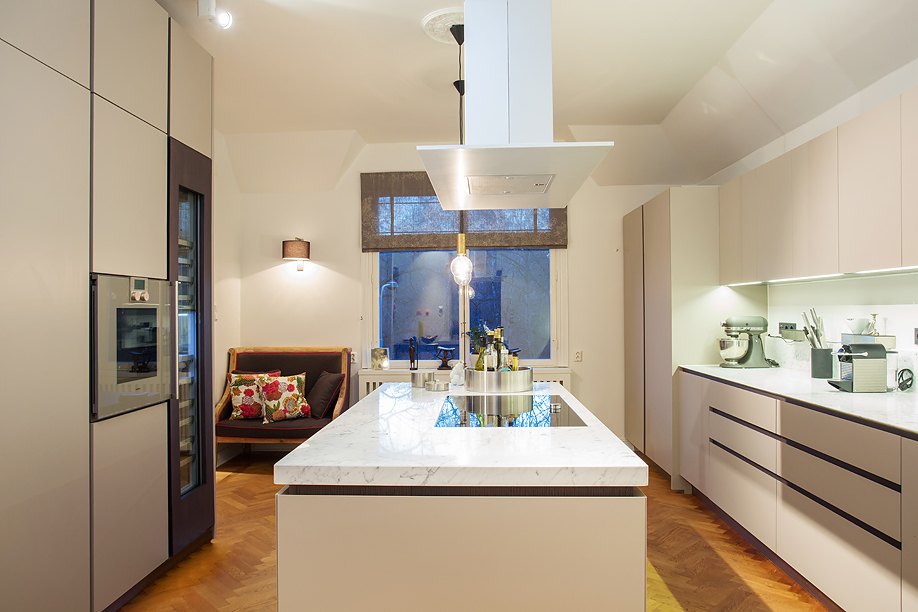
The Varenna kitchen is by Poliform and is described as ‘nougat-coloured’, and the worktops and splashbacks are in Carrara marble (another favourite) while the appliances are Gaggenau. There’s even an integrated Bose speaker system – everything here is clearly top of the range.
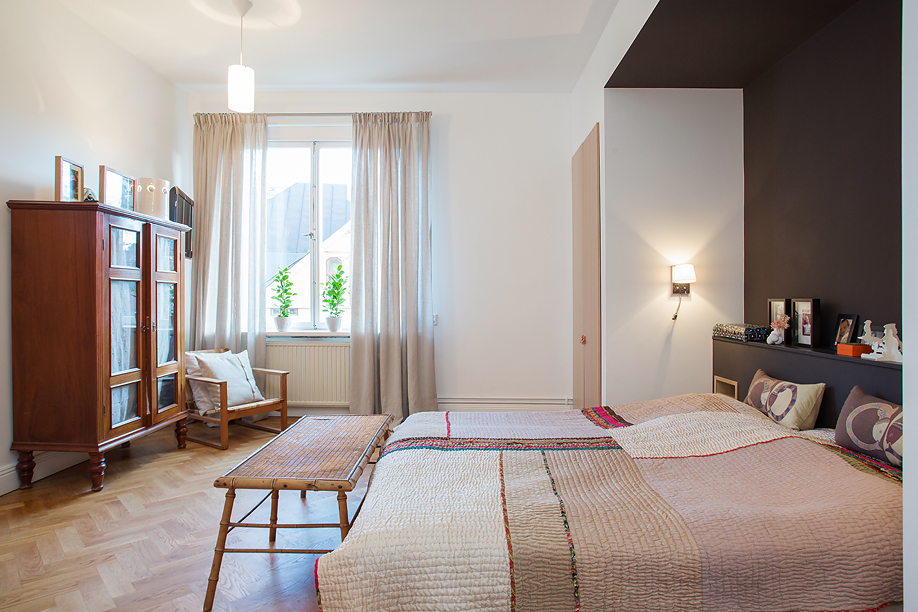
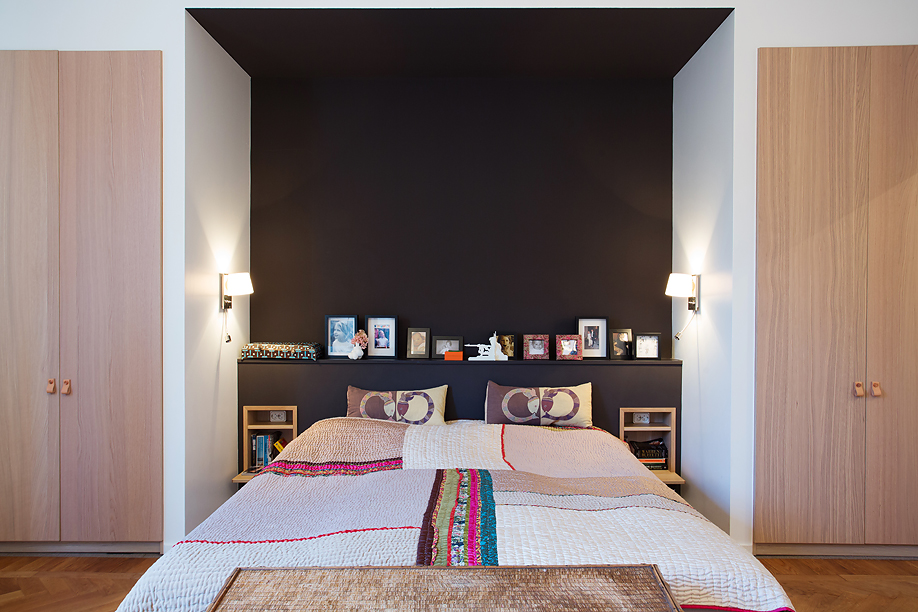
The main bathroom includes a few interesting features of its own including Marrakech floor tiles and a freestanding Corian bath and you’ll get the picture. Seriously, what’s not to like here?

This property was marketed by Per Jansson.
For more photos and information, see the listing on Per Jansson.

