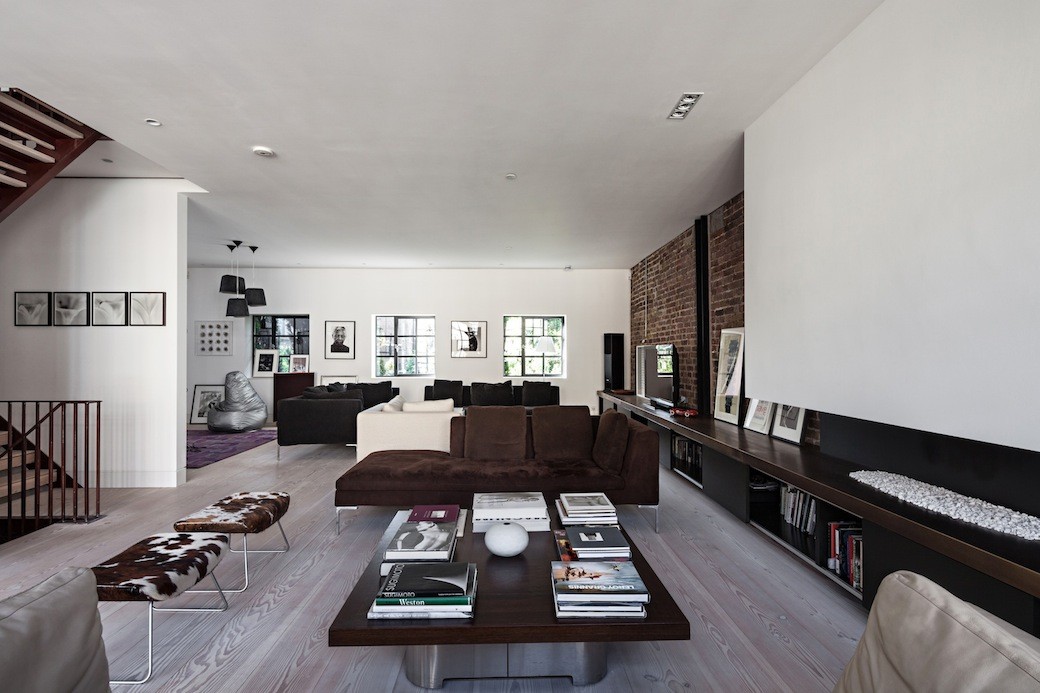From a former print works to a Victorian brickmaking factory, regular readers might detect a theme in the last few posts here on the Files. I’ll admit, warehouse or loft living is a style that I’m instinctively drawn to. Years ago, back in 1999, I wrote about a loft development in Edinburgh’s Leith area – the development of two former whisky bonds – and that, for me, was the moment where I fell for the whole concept of loft living. I love the industrial styling and the patina of brick and timber contrasted with crisp contemporary finishes. I’ve been back to Leith Lofts several times since to write about individual properties, as well as loft spaces elsewhere, and it’s a look and style I’ve always admired.
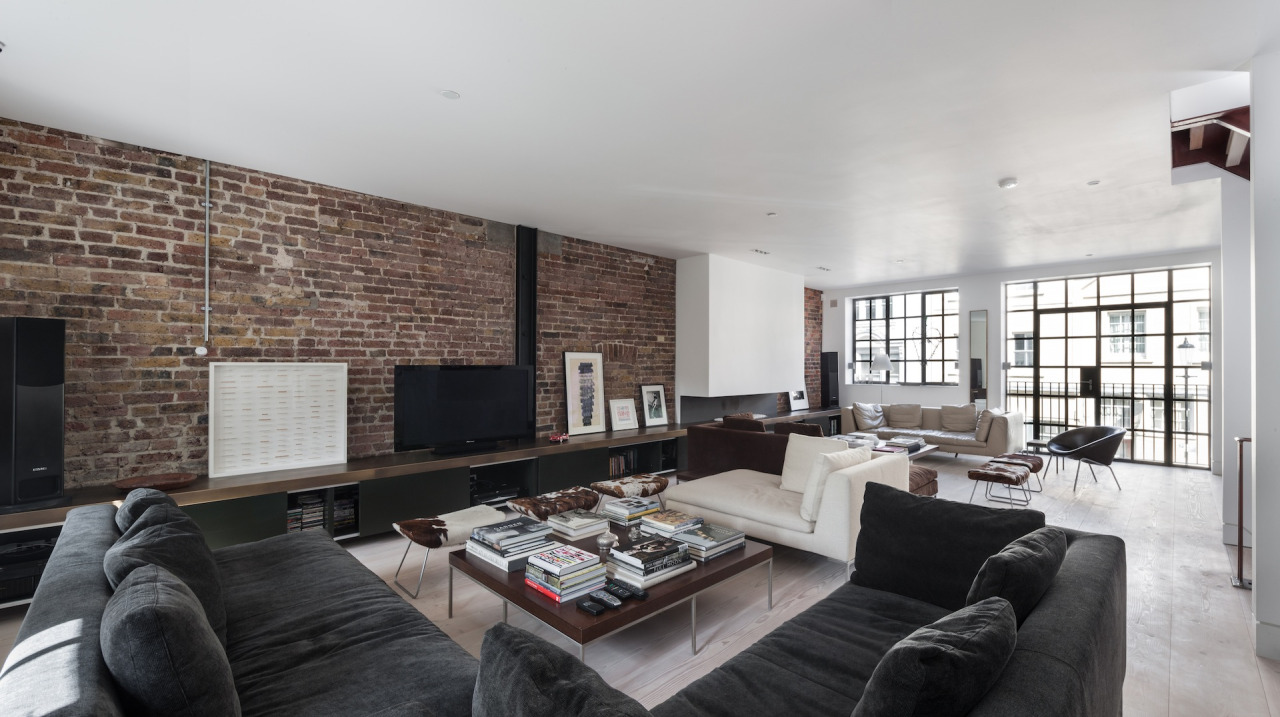
This conversion of a former brickmaking factory in London’s Notting Hill is a stunning example of this property type. Clarendon Works was designed by moreno:masey Architecture Studio and offers an incredible scale of living space – just over 4,100 sq/ft – arranged over five floors. The ground level includes the large kitchen-dining area and the lower ground floor features a home cinema and gym and an impressive wine cellar. The top level is given over to the wonderful open plan master bedroom and en-suite as featured above, while you’ll find three further bedrooms on the second floor.
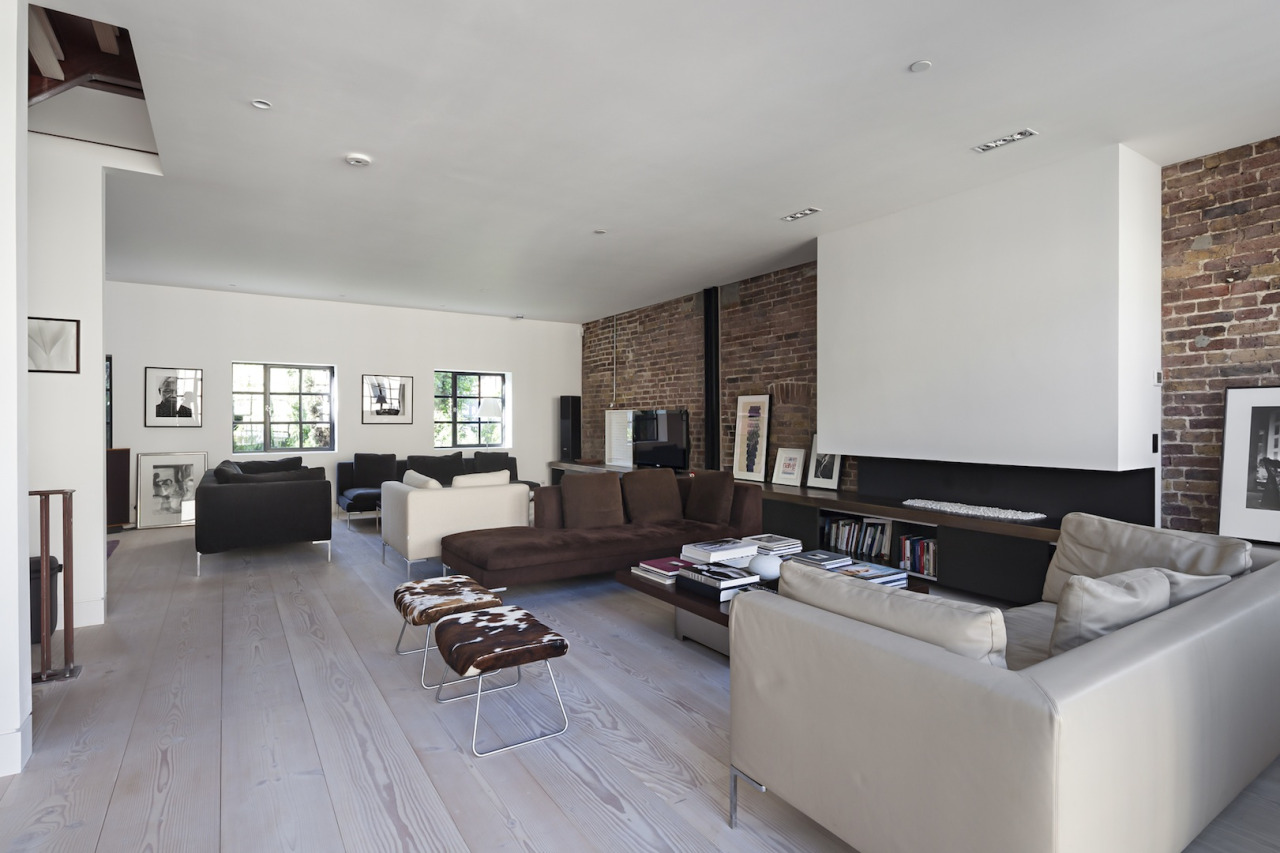
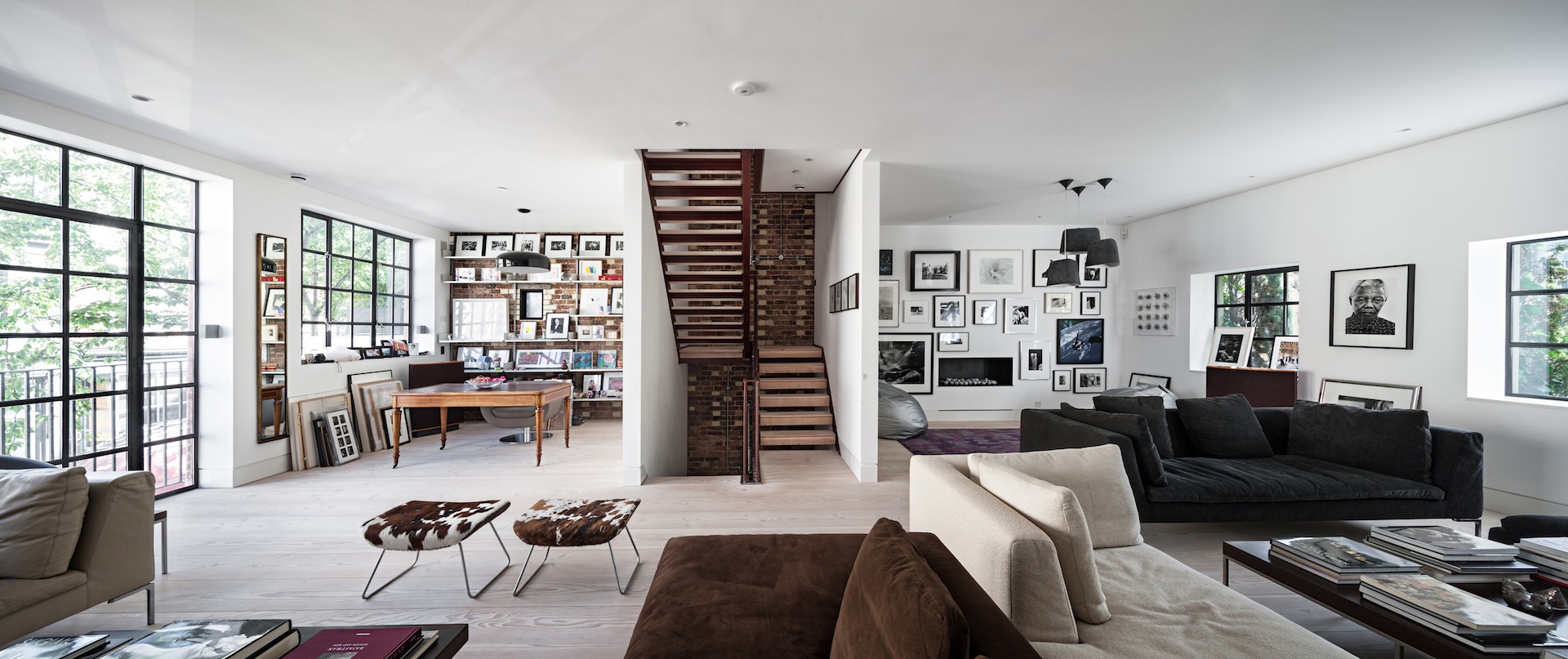
The entire first floor forms one giant reception room that incorporates different seating and study areas. This, for me, is the highlight. It’s staggering, with the east-west orientation bathing the space in natural light, and with the rich patina of the exposed brick walls playing off the pale wide plank Douglas Fir floors by Dinesen that extend throughout the interior.
And this space is made even more dramatic thanks to the owner’s beautiful collection of furniture and photography. This space offers a gallery-like backdrop for the latter, and the owner has steered away from adding colour into the furnishings, instead letting the photography take centre stage.
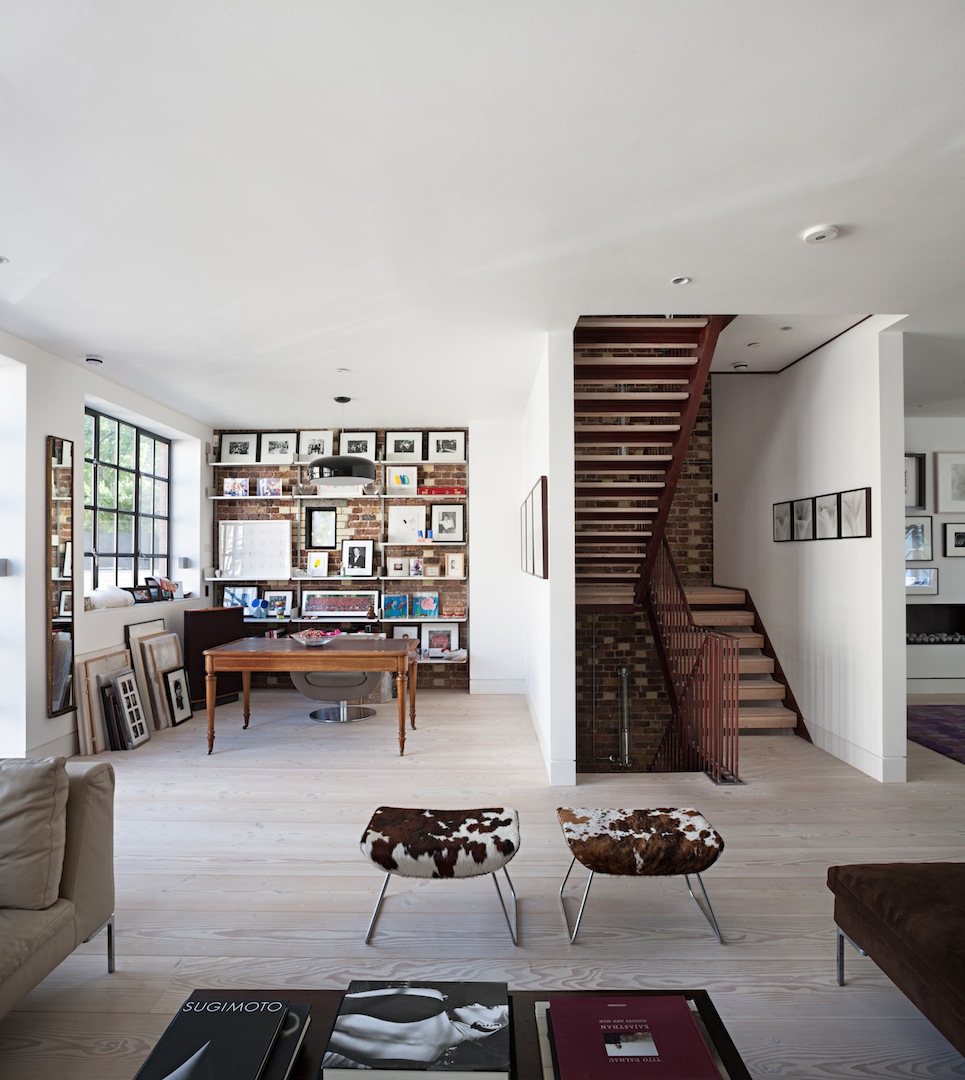
Clarendon Works is being marketed by Domus Nova and Domus Loves recently interviewed the practice director of moreno:masey Architecture Studio, Rodrigo Moreno Masey, who explained the design concept and the challenges of this project. Within this interview, he says: “One of the biggest challenges was defining spaces for living in a building with no previous residential history. The staircase was an interesting problem as it was located at the heart of the building and needed to be functional and somewhat anonymous, yet continue the vein of strong detailing that was apparent elsewhere.”
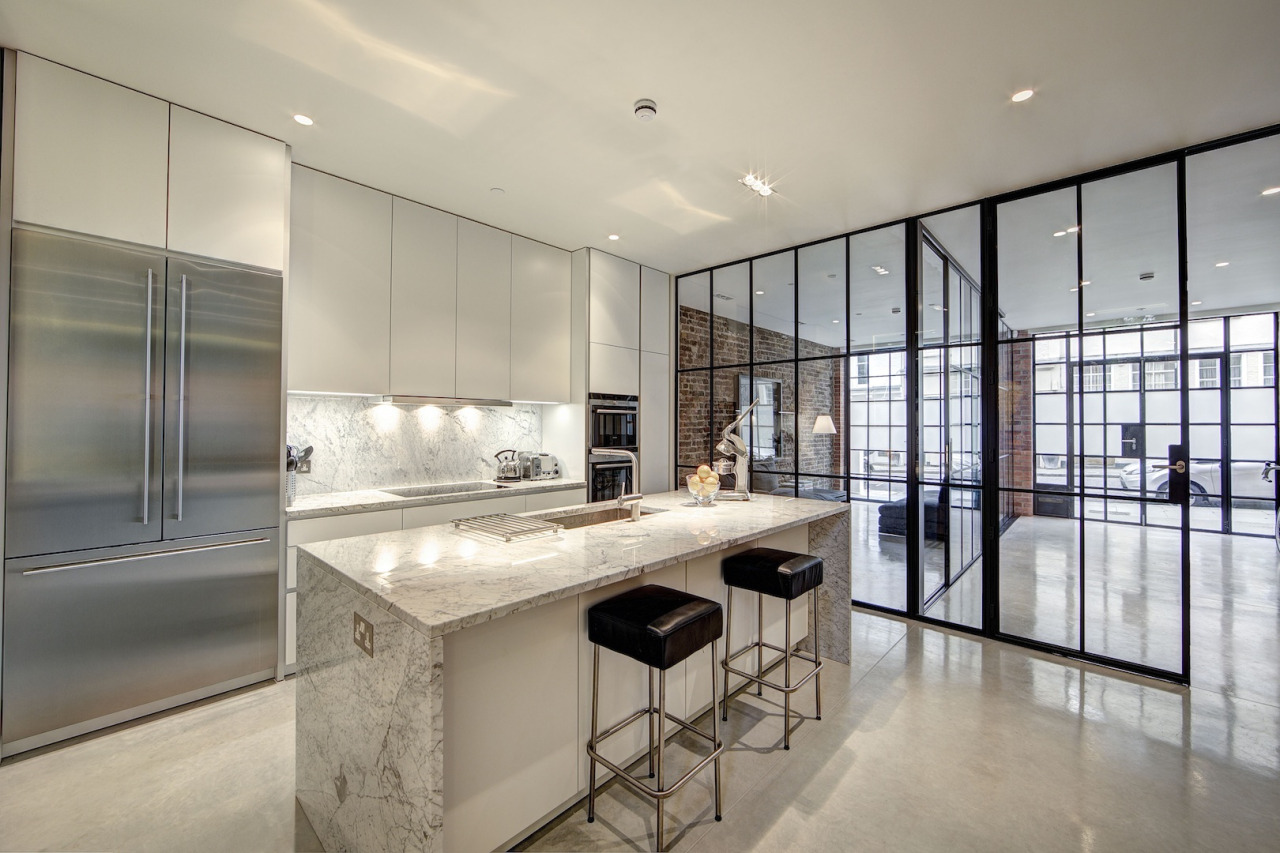
“The top floor and roof space was also very thought-provoking. The pitch of the roof is incredibly high and here we created one large master bedroom suite with a bespoke shower falling straight from the roofline. We also created bespoke pieces for the bathroom to suit the angles of the space and managed to fit a discreet private terrace into the suite.”
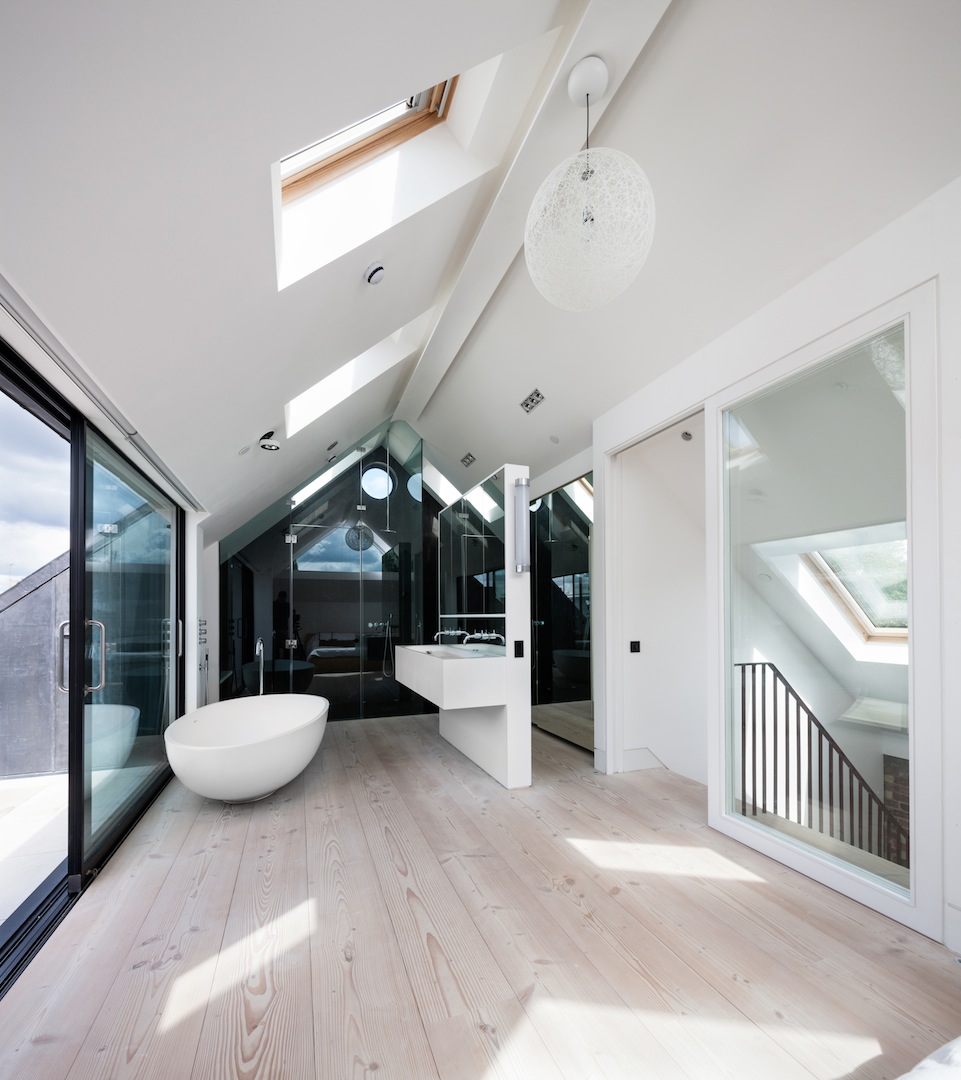
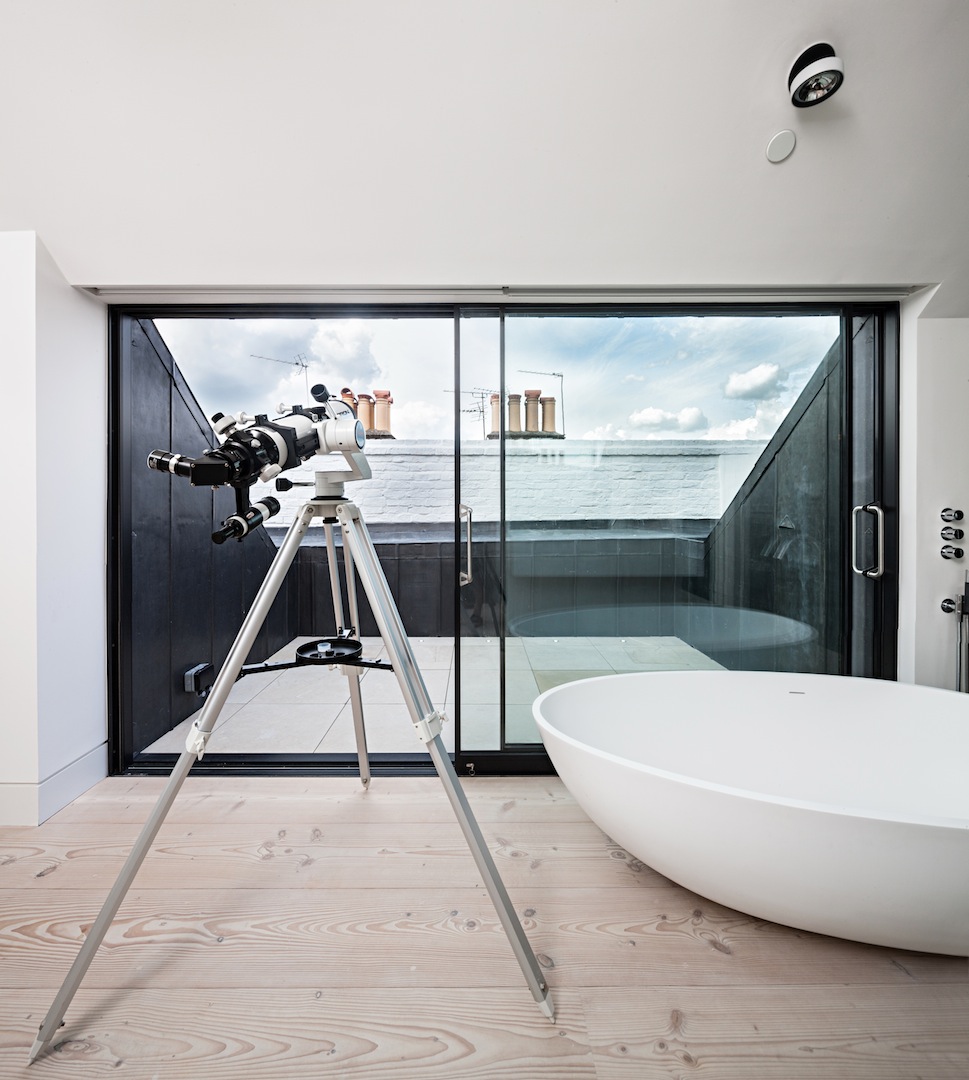
The architect goes on to explain: “Every building has capabilities beyond what is initially apparent, and when you fully unlock the potential, only then do you get an end result that is really fantastic. The best way to design these spaces is to look at what it could be at its absolute best. This might be way beyond the budget allowed, but if you start from that point and then work backwards, you manage to define what’s really important.”
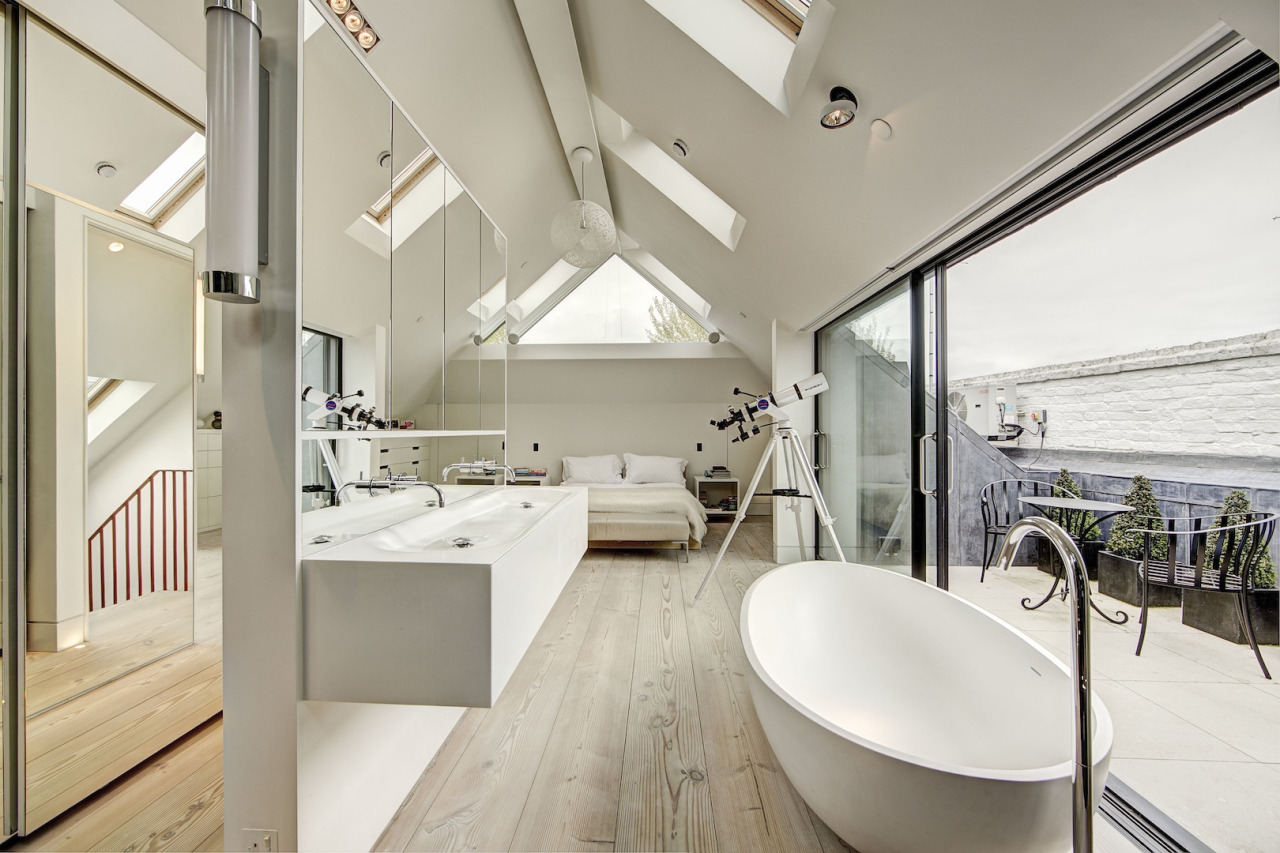
That’s an inspiring approach: what a space could be at its absolute best. Little wonder then that the end result here is such an exciting and dramatic home.
Clarendon Works was marketed by Domus Nova. Photography from Domus Nova.
With thanks to Domus Loves for the interview extracts with Rodrigo Moreno Masey.
See my Steller story on Clarendon Works.

