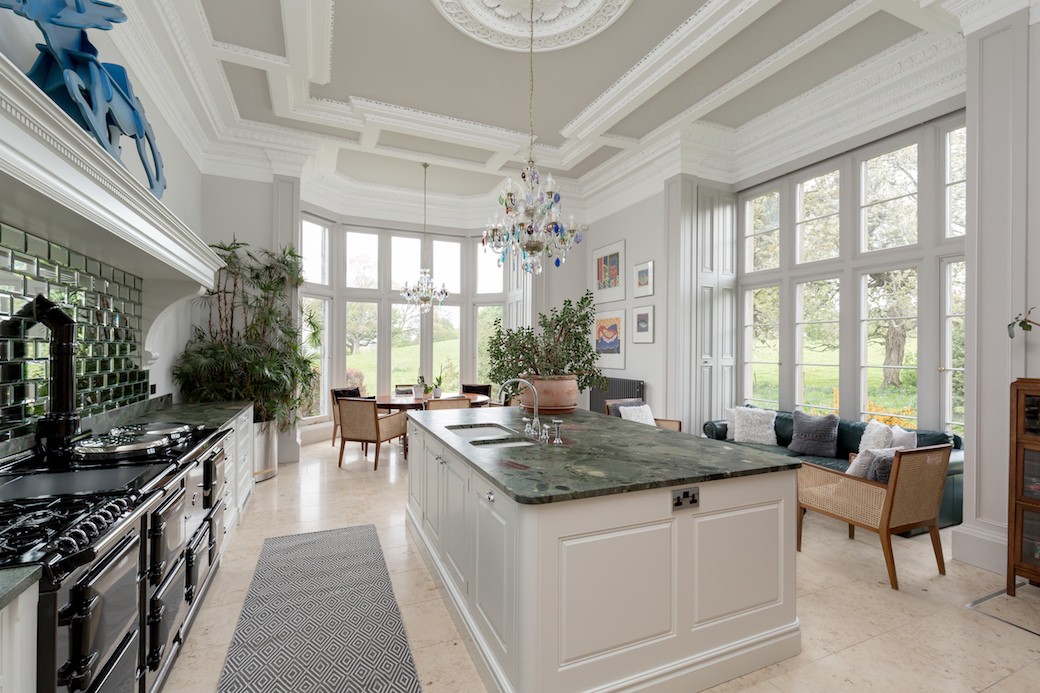When I was thinking about starting a weekly Scottish Property of the Week here on Copperline, I came across this house – make that this staggering house – on the market with Knight Frank. And I realised that there’s no better time to kickstart a new weekly feature than with a beautifully refurbished B listed Victorian country house.
Located in Linlithgow in West Lothian, Bonnytoun House stands in mature parkland with around 24 acres of land including paddocks and two walled gardens, along with an old stable courtyard. With views over Linlithgow Loch towards the historic Linlithgow Palace, Bonnytoun is one of those properties that feels very ‘away from it all’, yet it’s also in a prime commuter spot with easy access to Edinburgh and Glasgow.
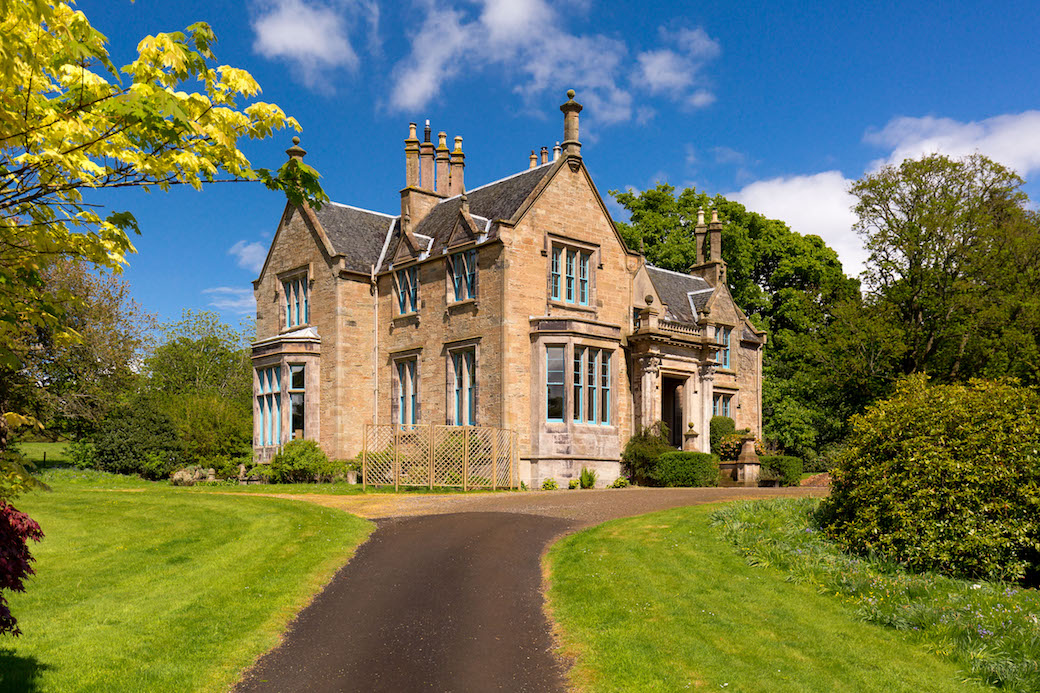
The house dates from around 1840 and was built for local distiller Adam Dawson, who became the Provost of Linlithgow. It’s thought that the building was designed by the architect Thomas Hamilton, and this substantial property (which extends to around 7,138 sq/ft) includes two reception rooms, five bedrooms and three bathrooms.
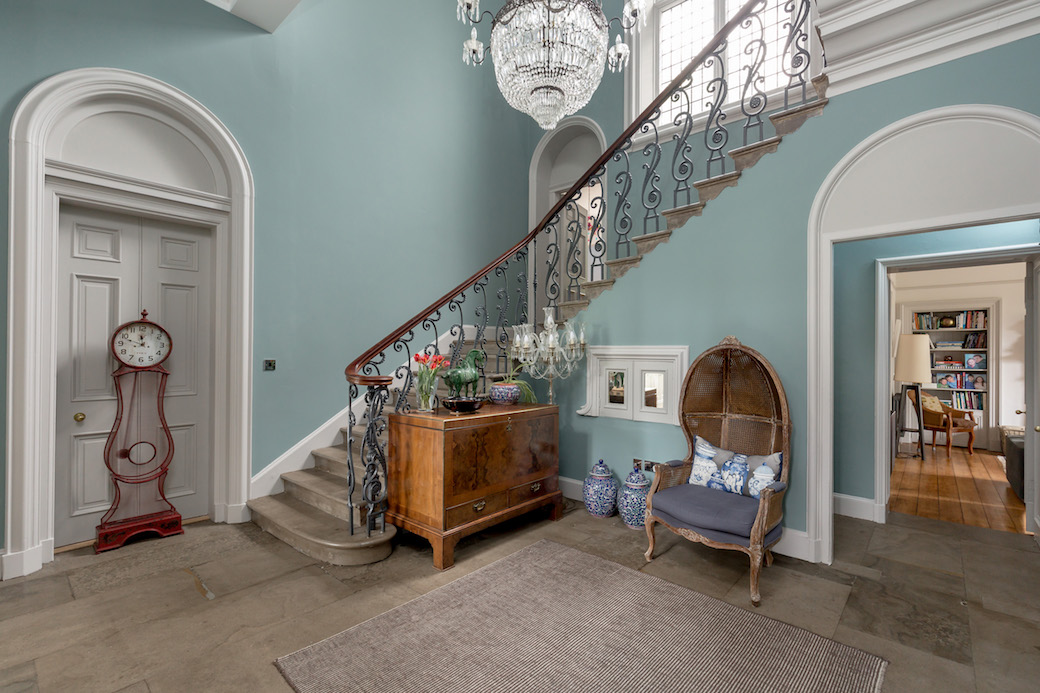
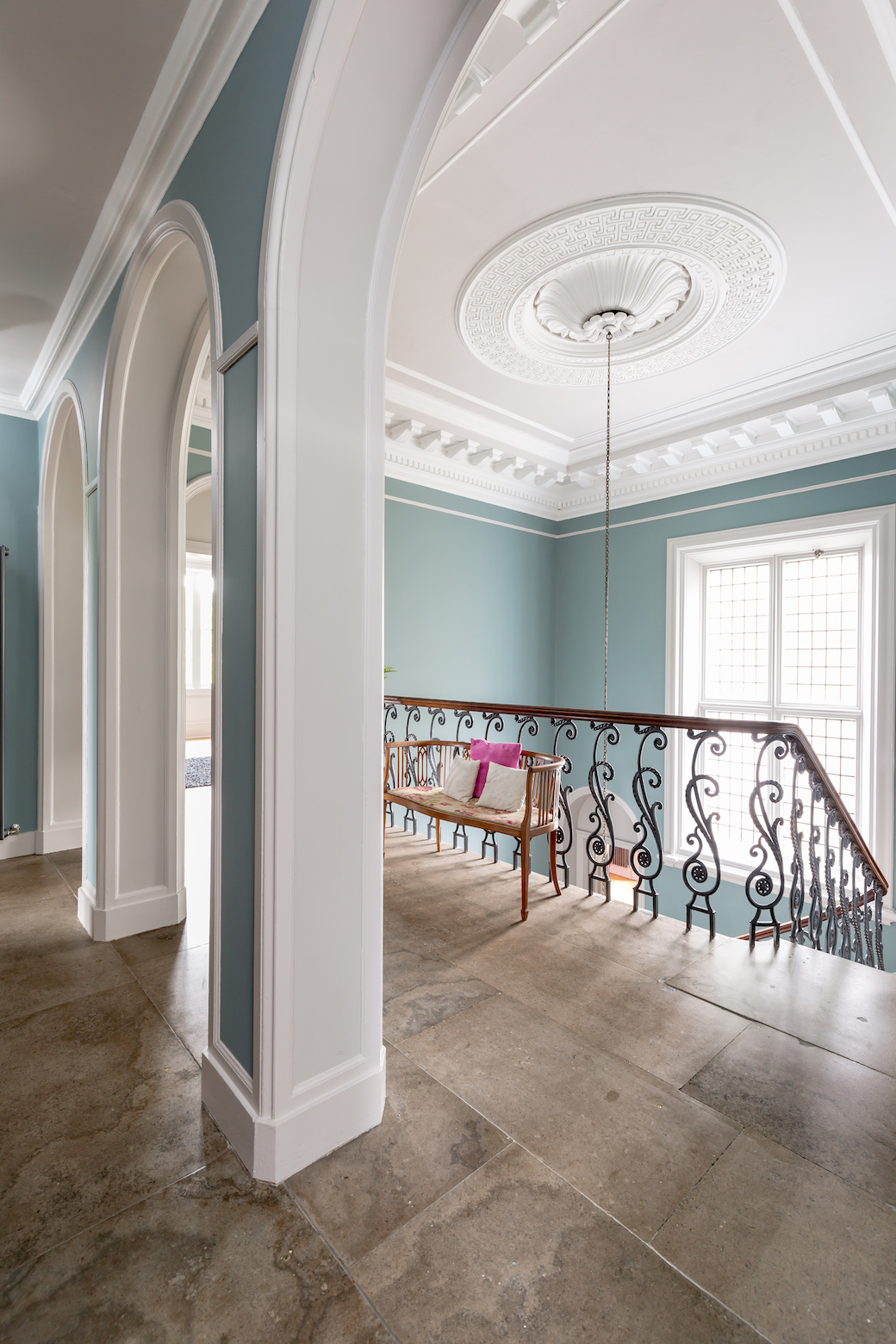
The quality of the refurbishment is evident from these photos, both in terms of the fittings chosen and in the sympathetic way in which the owners have selected elements that will work within such a handsome period shell.
The entrance hallway sets the tone with its flagstone floor and curving stone staircase leading to the galleried landing above. I particularly like the arched architrave detailing around the doorways and the delicacy of the wrought iron balustrade – and note how the curved detailing on the dramatic chandelier subtly echoes the period balustrade.
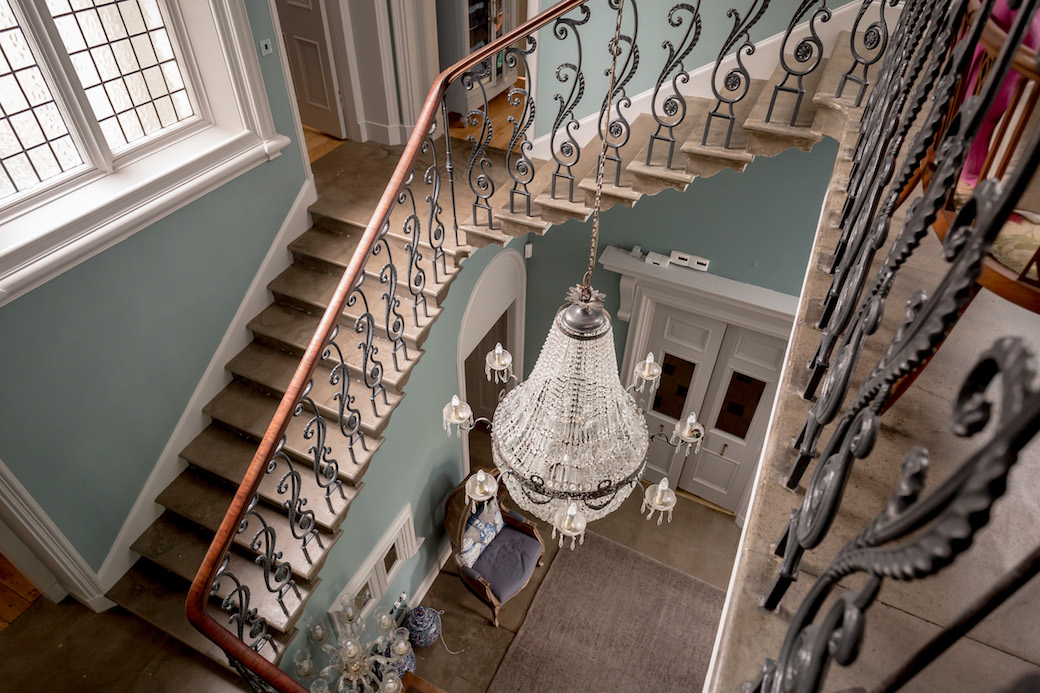
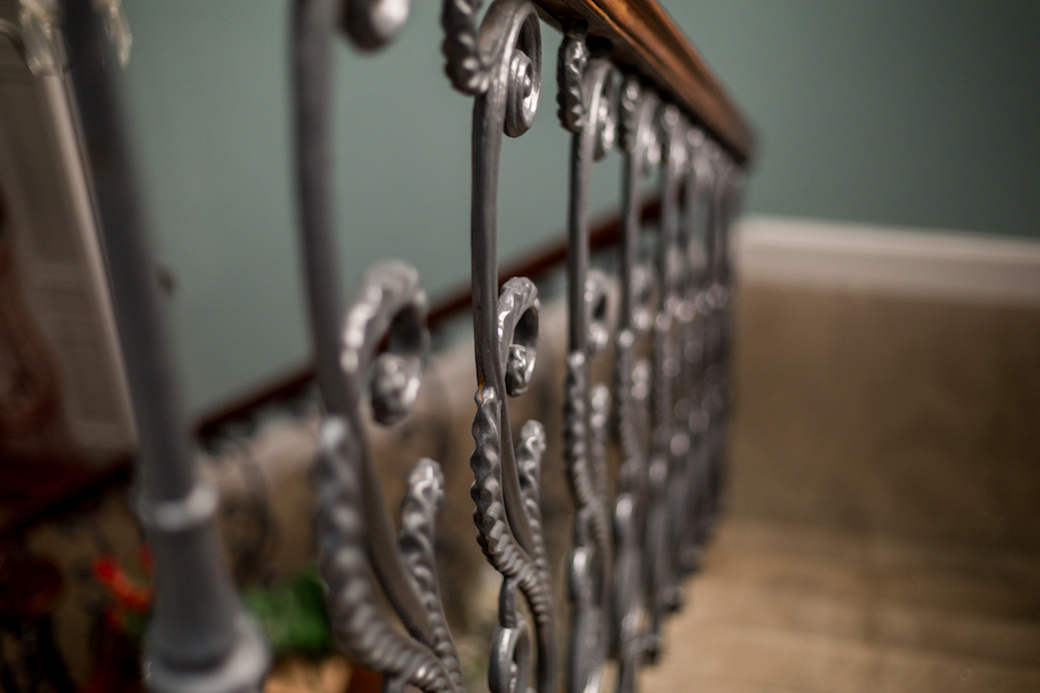
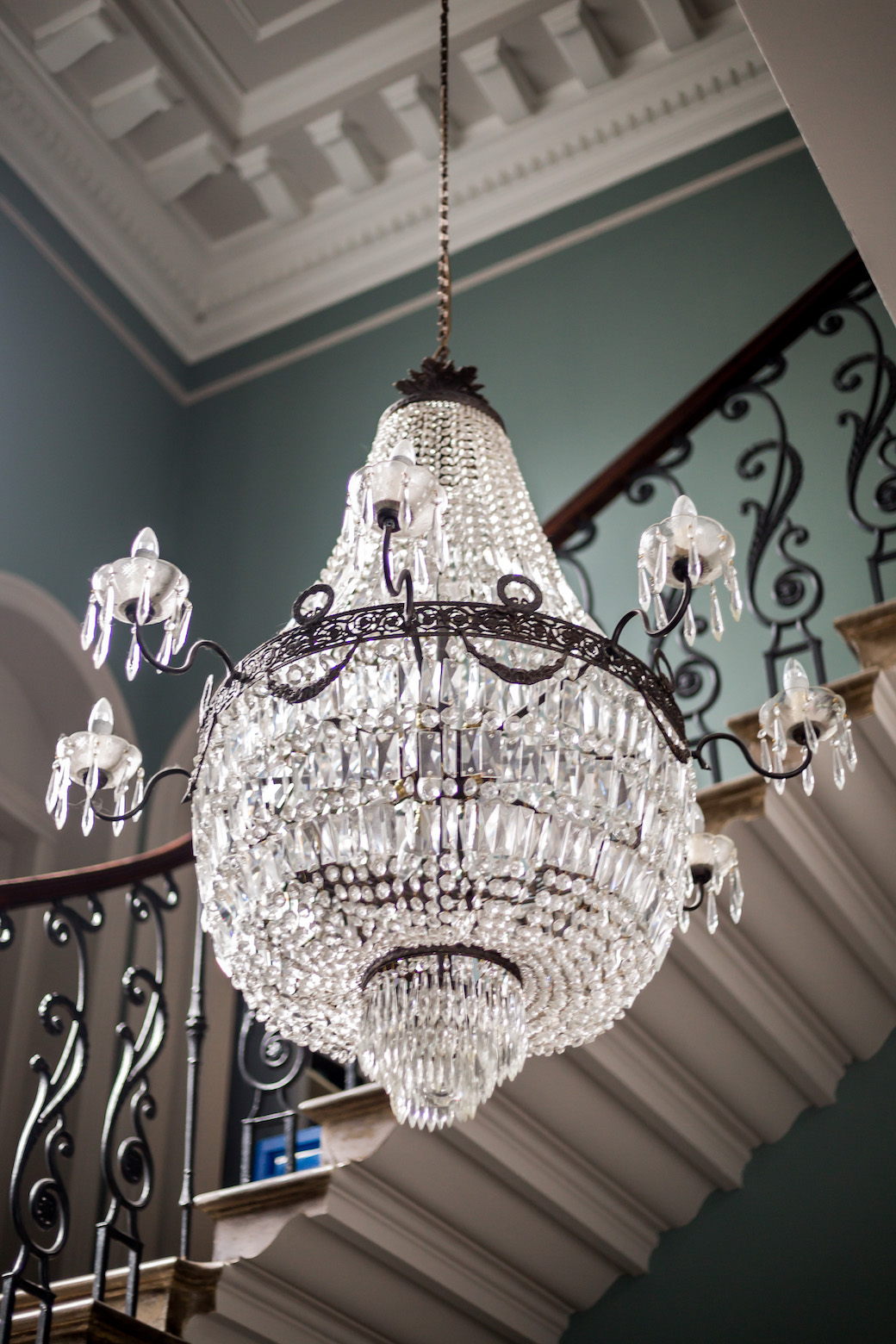
There’s also a mezzanine level with a bedroom and an en-suite bathroom, and then an upper mezzanine level with another bedroom and a family bathroom with a freestanding bath. Specifically, this bath.
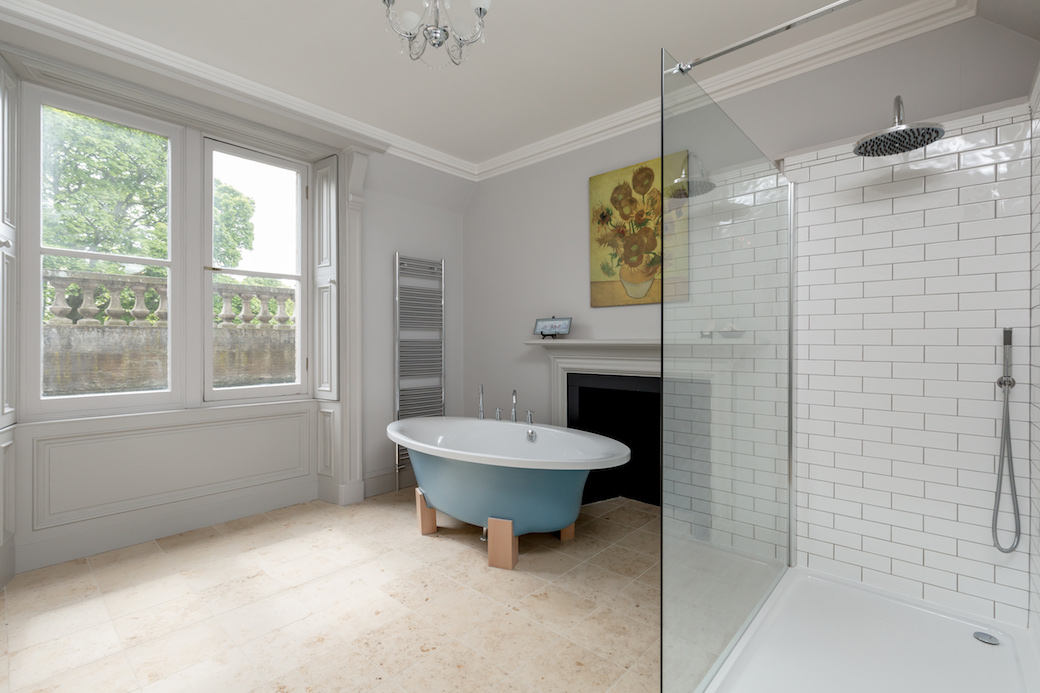
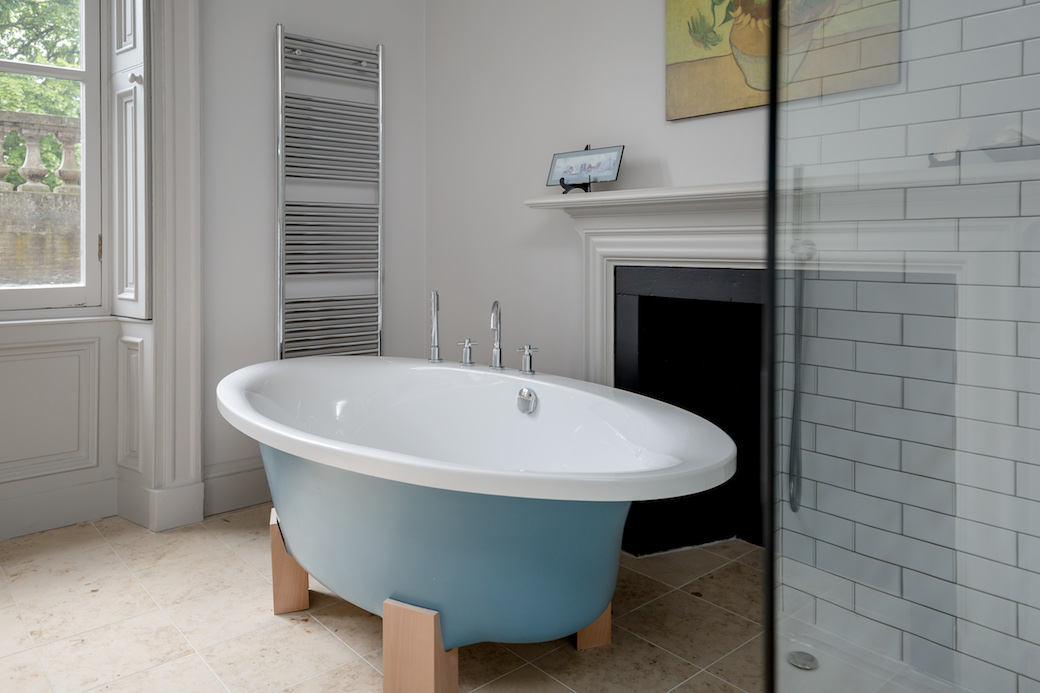
While you might have expected to find a more traditional bath in this space, I love how this streamlined piece offsets the period features here, including the working shutters and original fireplace, while the white subway tiling again gives this space a contemporary edge. This traditional-meets-contemporary styling is always exciting to find in an old house.
There’s another knockout bathroom on the first floor where the master bedroom has a very large en-suite with a canopy bath – a period style that fits beautifully within the context of this house, but again the subway tiling, contemporary taps, and tiled floor – which looks like Travertine – creates a dynamic mix.
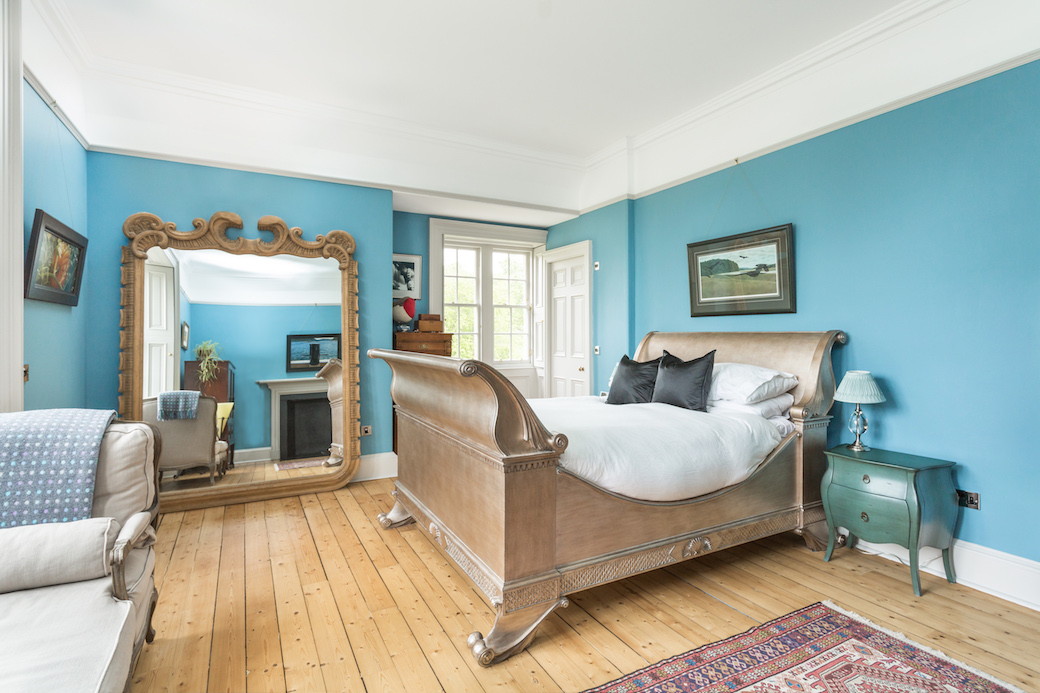
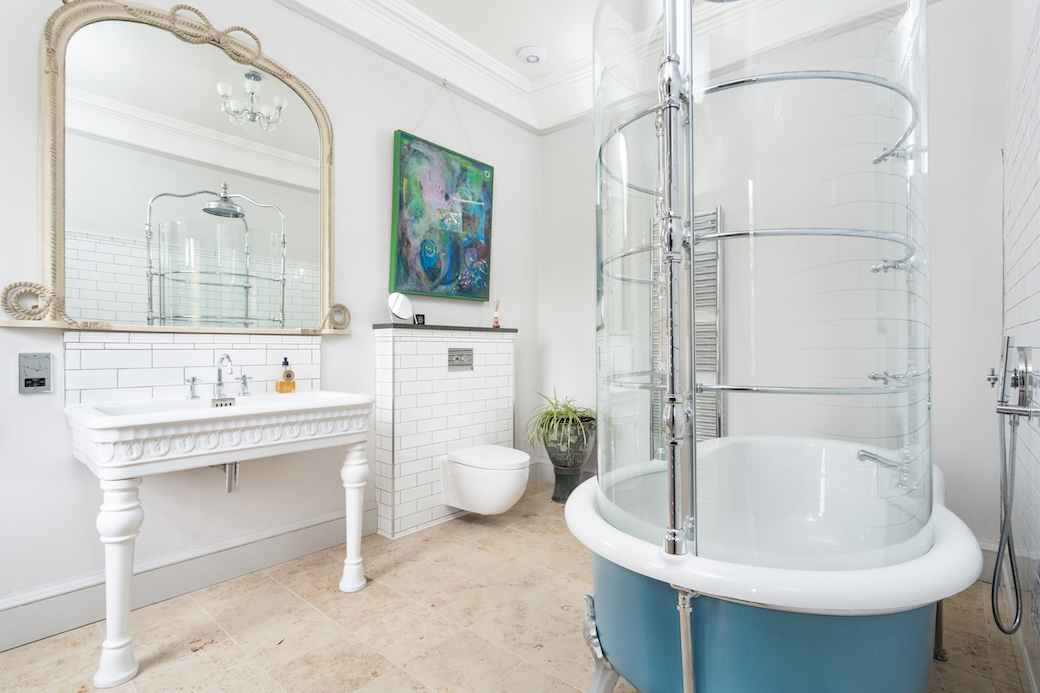
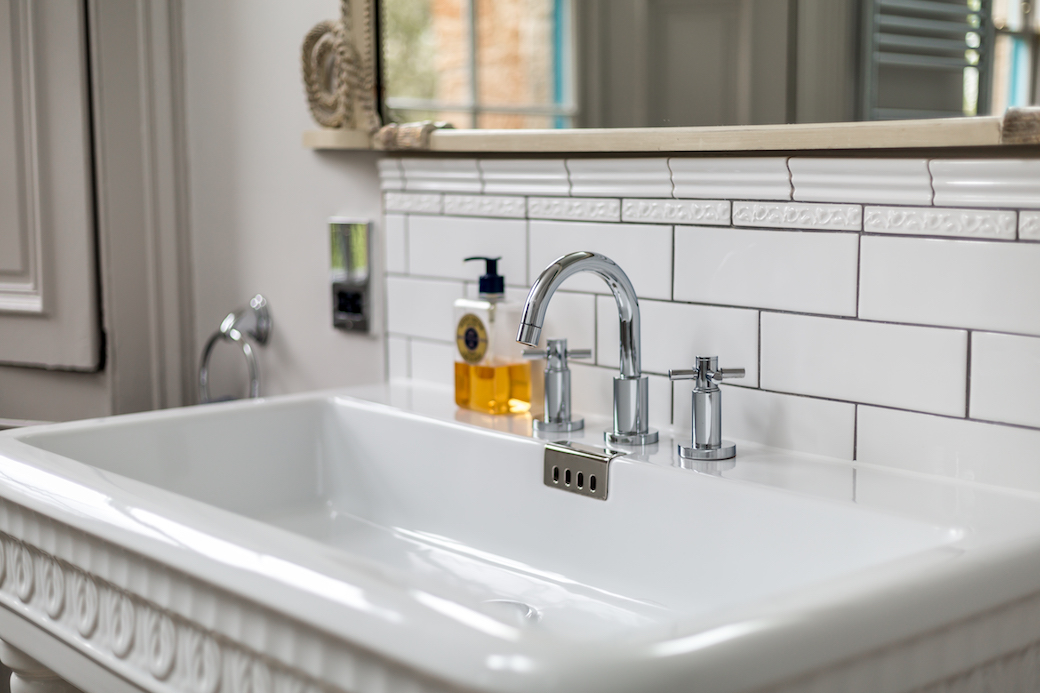
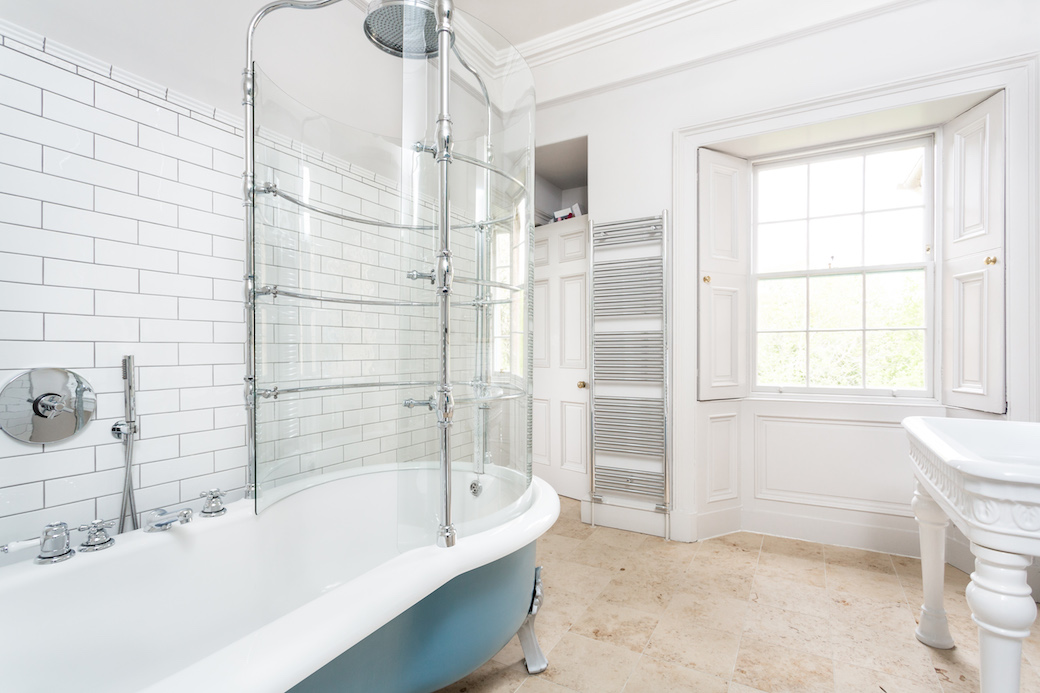
There are four bedrooms on the first floor, with the fifth on the ground level. I know it’s slightly unusual to start a property post with the bedrooms and specifically the bathrooms, but I’m working towards the space that’s the highlight of this house for me…
But first, the drawing room. It goes without saying in a house of this scale that the drawing room is going to be impressive, and this is a beautifully bright room thanks to the south-facing bay window, while the two west-facing windows overlook Linlithgow Loch and the Palace. From the decorative cornicing to the pillars and wooden dado panelling, this room is rich in period detail, but again the old has been combined with new – the Adam-style fireplace now features a woodburning stove. And just look at this cornice detailing below!
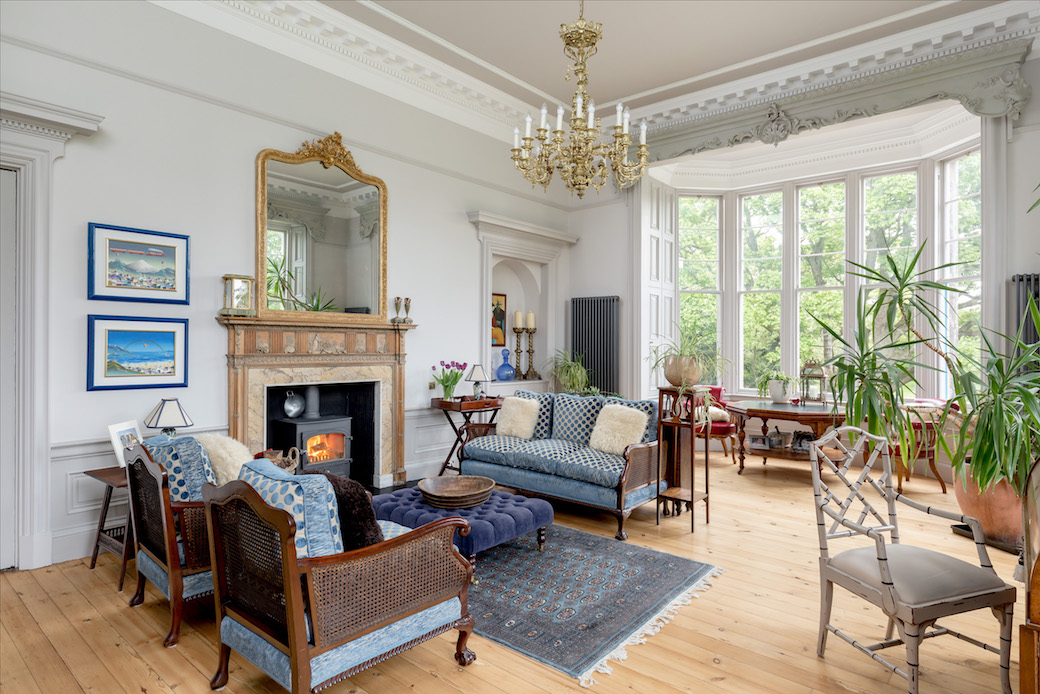
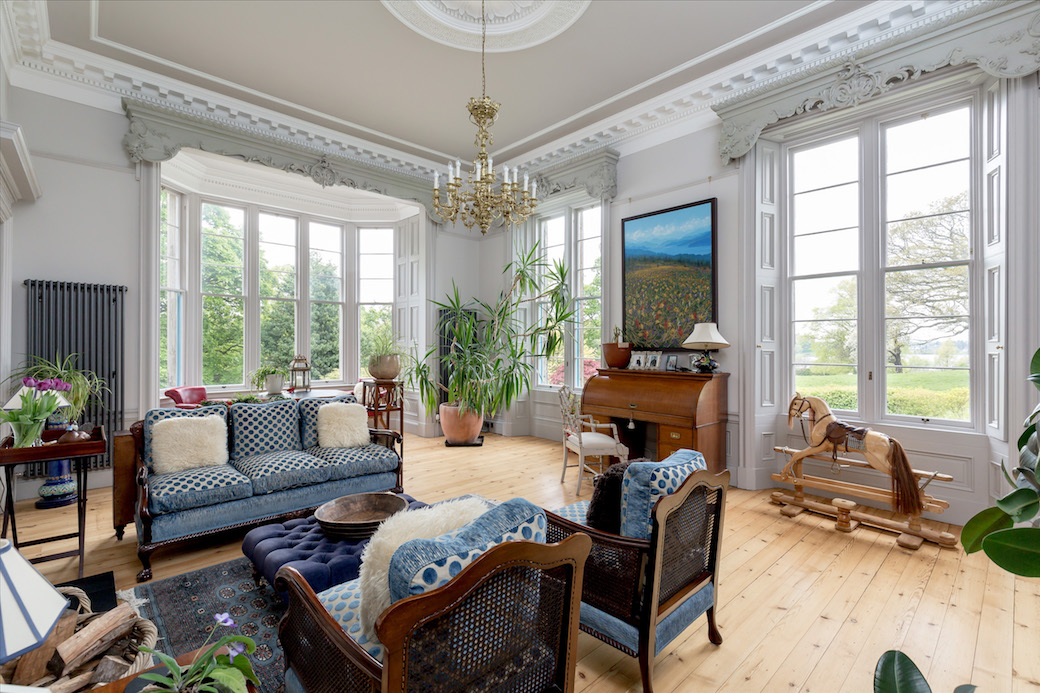
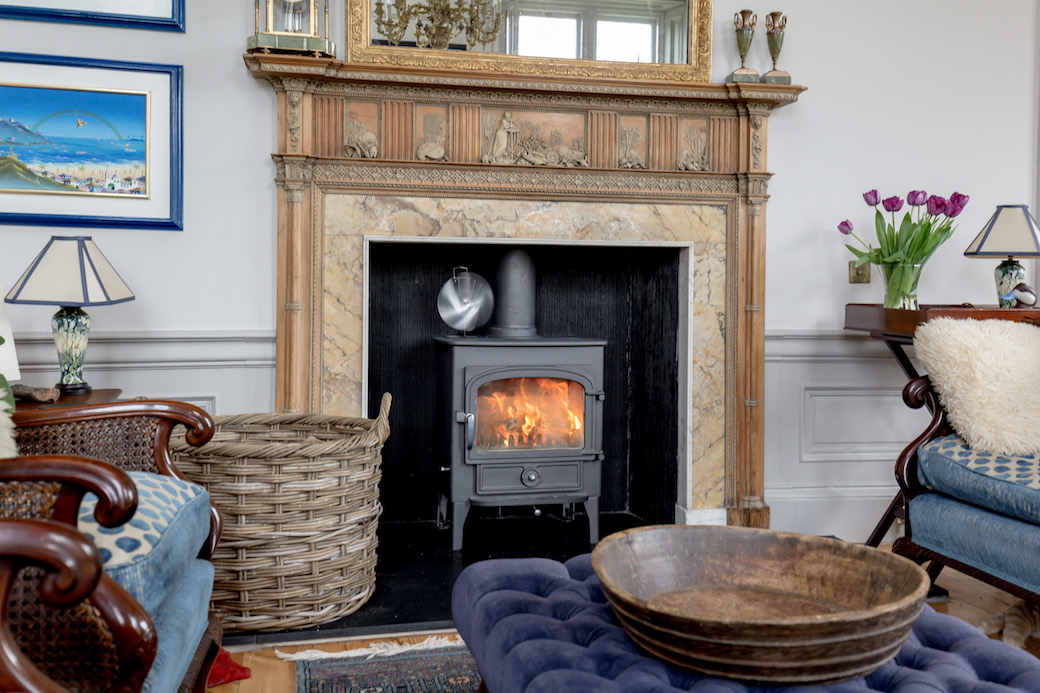
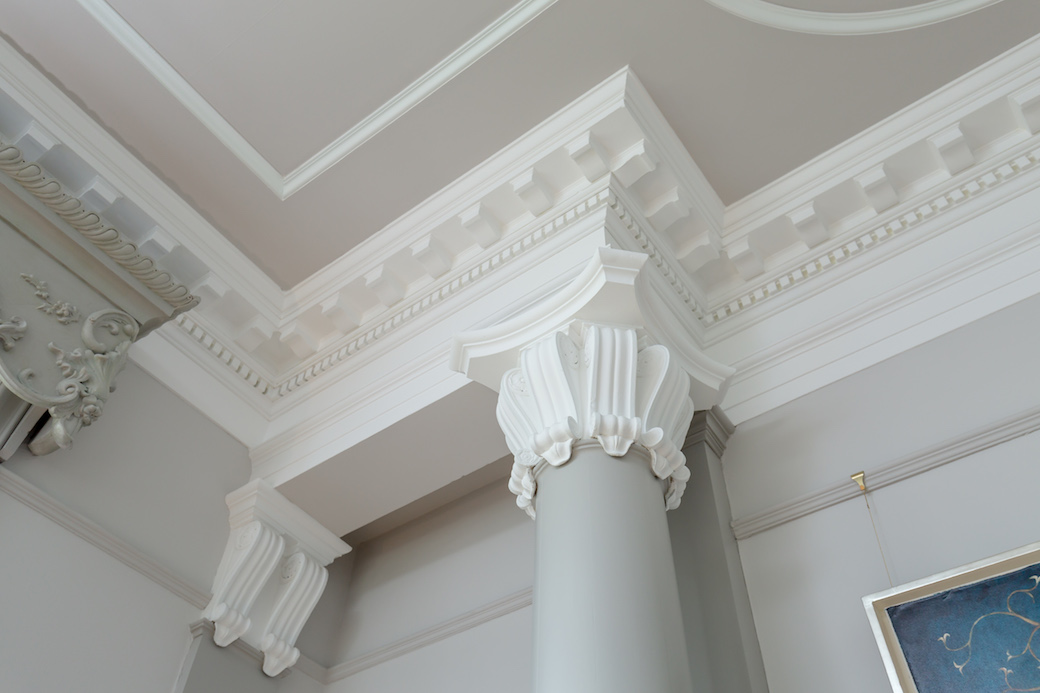
Which brings me to the dining-kitchen. I started this post with a photo of the dining-kitchen and I’ve been saving this space until last because, for me, this is the space in this house. Yes, Bonnytoun is a beautiful house through and through, but I always believe that there’s one space that makes you connect, whatever the property, whatever the scale. One room that draws you in and makes you want to dig deeper.
And as I was scanning through the slideshow of photos on Knight Frank’s site, I paused at this dining-kitchen.
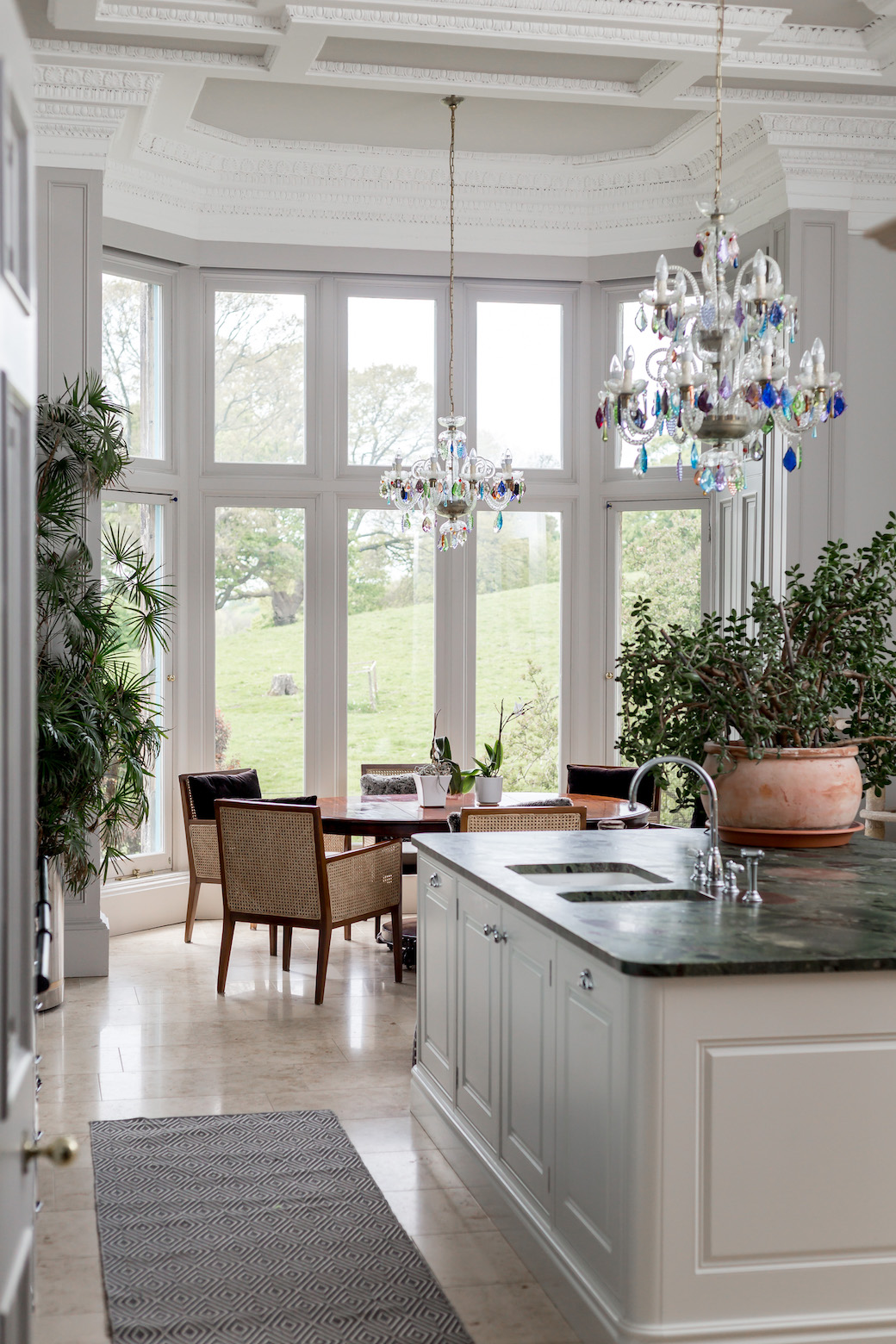
Originally the formal dining room, the owners have transformed this space into a dining, kitchen and seating area, and in doing so they’ve ensured that this period house works for contemporary living. Just from these photos, this feels like the space you’d be drawn to in this house. With views north towards the walled gardens and west to the Loch and Palace, this room has particularly grand period detailing with its ornate plaster ceiling detailing and with working shutters framing those tall windows.
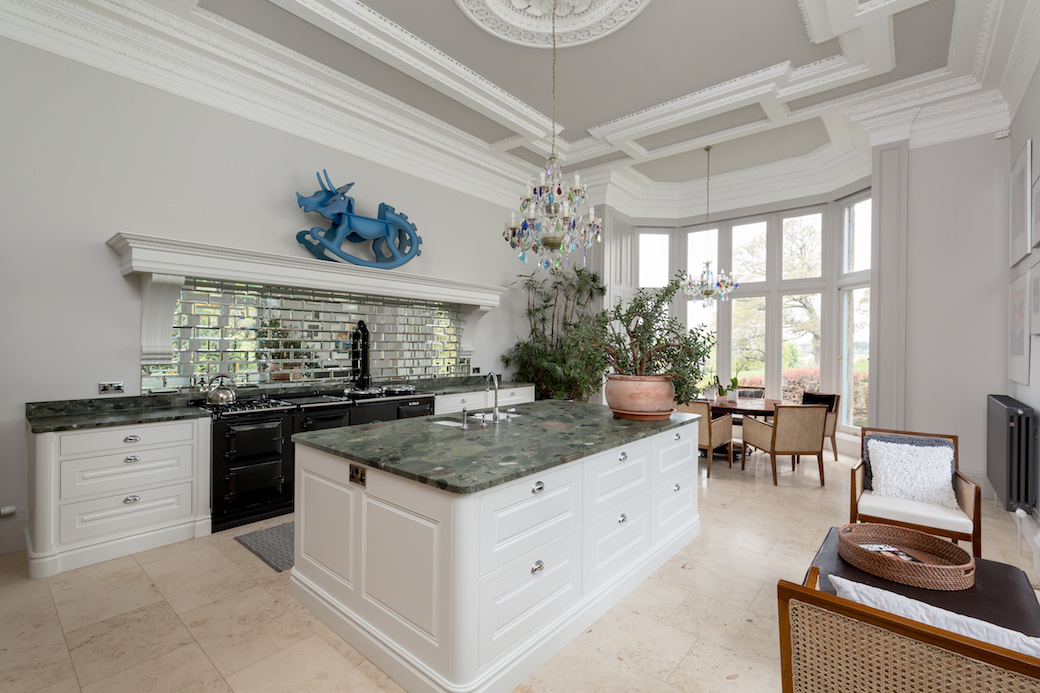
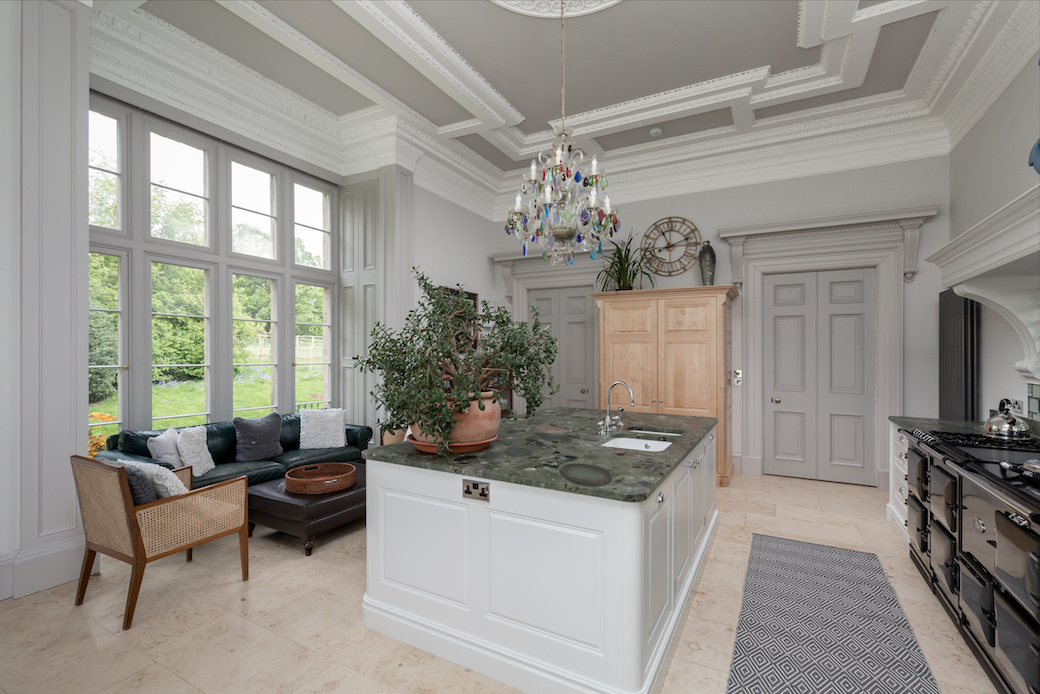
The owners have added a traditionally-detailed kitchen to this mix, but the way in which the cabinetry has been used here is very modern. Rather than banks of wall cabinets, the kitchen revolves around a giant central island that’s a hardworking prepping zone, just as the AGA on the wall behind this is a hardworking cooking zone. The cabinetry has been designed as ‘furniture’ within the space. The richly decorative green-toned worktop is simply gorgeous, while the mirror-finish subway tiles again add that contemporary and perhaps unexpected touch – as do the delicately coloured chandeliers.
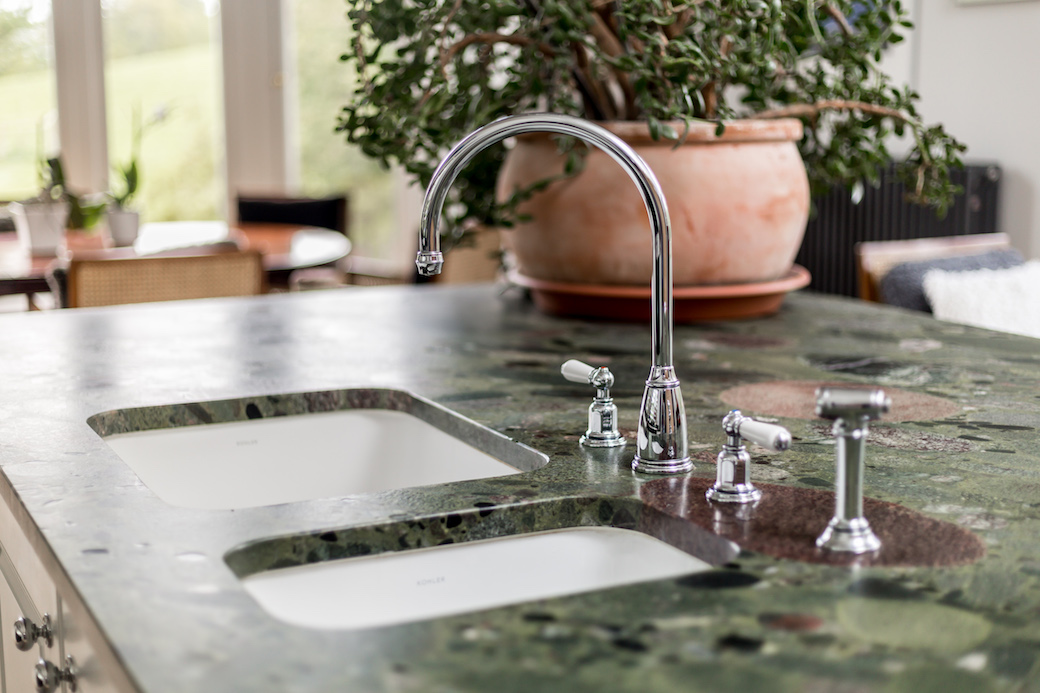
There’s also a lower ground floor, which currently offers great storage but has previously been used as additional accommodation, and there’s planning consent to redevelop this level and to add a conservatory, should the next owners wish a project of their own. Factor in the land, the walled gardens and the stable yard, and you don’t see many properties of this scale and calibre coming onto the market that also have a prime location for commuters.
So what’s your favourite part of Bonnytoun House? I’d be intrigued to hear. Is it the kitchen, like me, or are you inspired by those bathrooms?
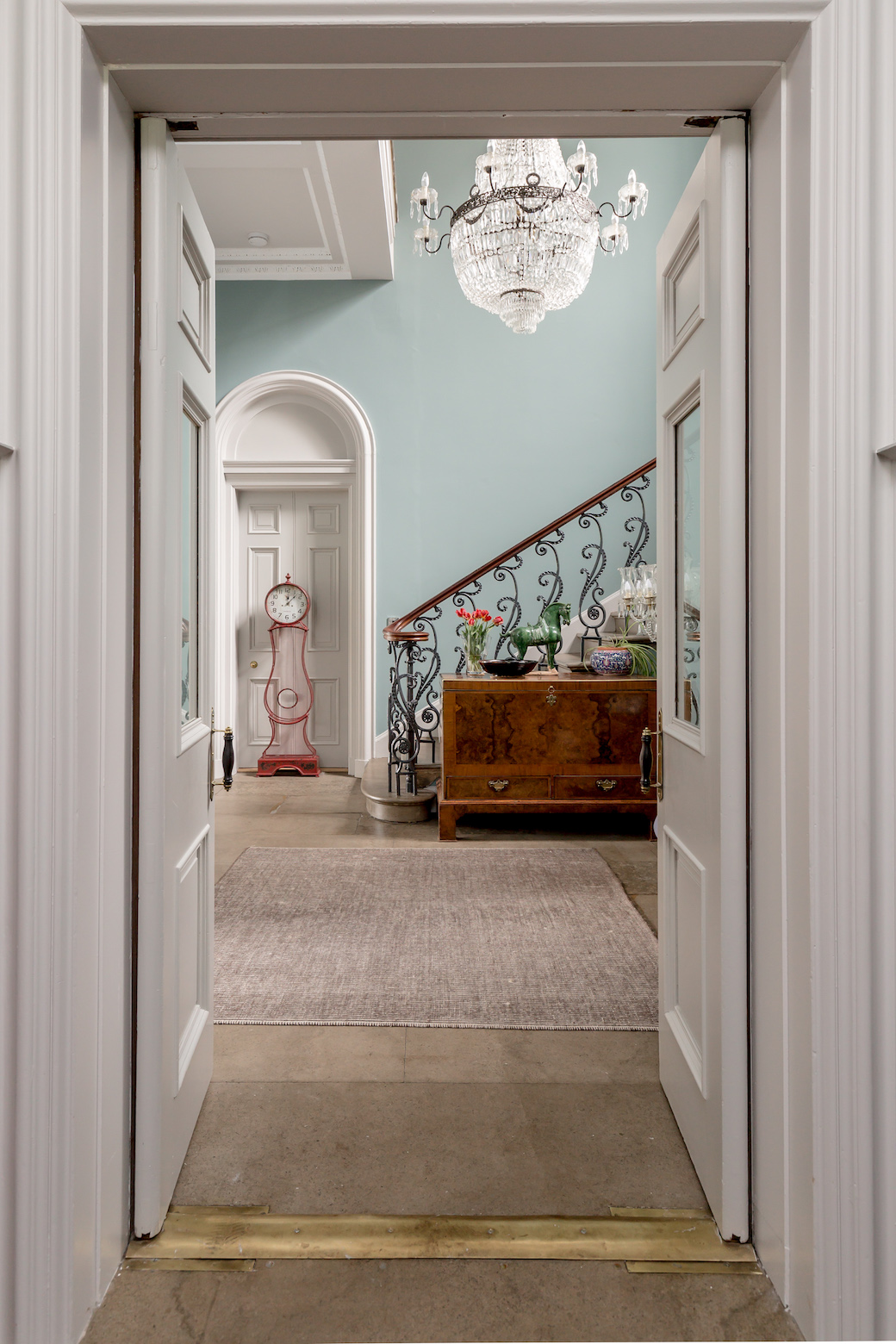
Bonnytoun House is on the market with Knight Frank.
Photography by Square Foot Media.

