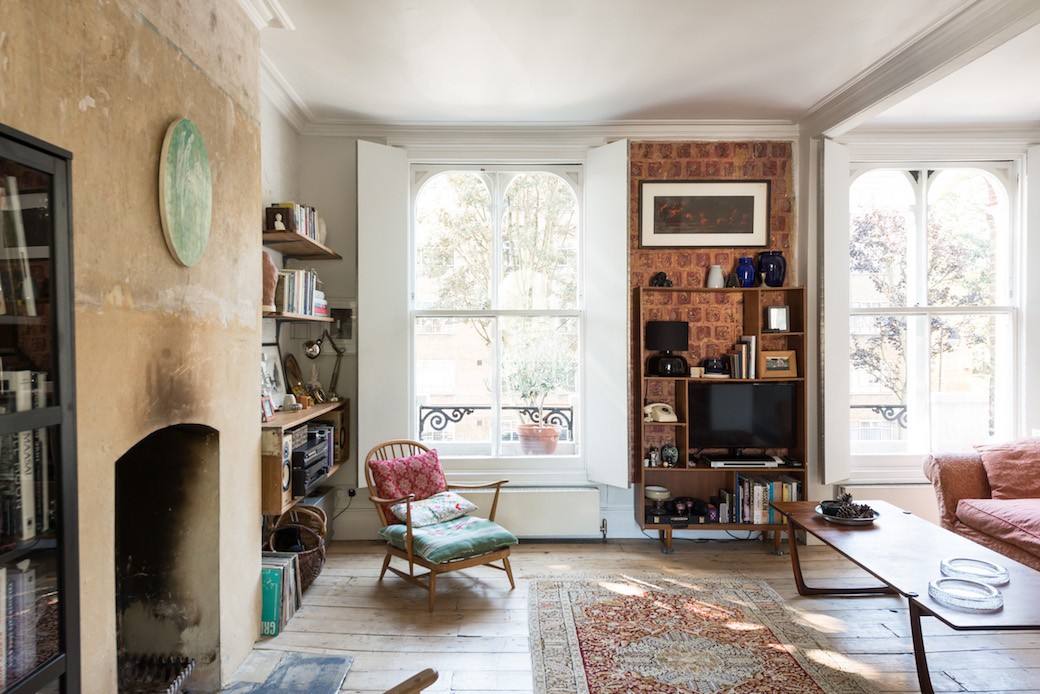I first spotted this unique home on the Instagram feed from The Modern House – and even if you’re not looking for a property, this gallery is so inspiring in terms of the architecture and design featured. The first image I saw was the photo below, and I thought, ‘What is this place?’ as I was drawn to the eclectic styling and the patina of the chimney breast with its open fireplace. And that photo led me to this listing from The Modern House.
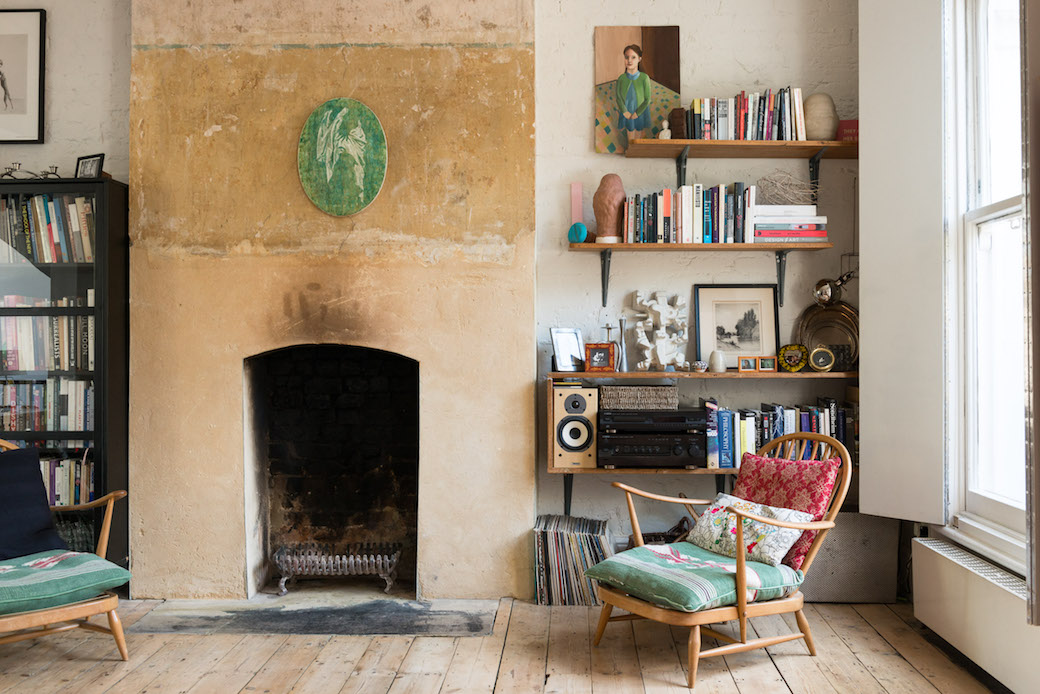
This property sits on Beresford Terrace in the Highbury New Park Conservation Area of London, and occupies the upper floors of a Grade II-listed Victorian terraced house. With either three or four bedrooms – four if using the converted loft space as an additional bedroom – this maisonette features an open plan layout on the first floor where the dining-kitchen spills into the living room, creating a light-drenched living space that stretches the depth of the building.
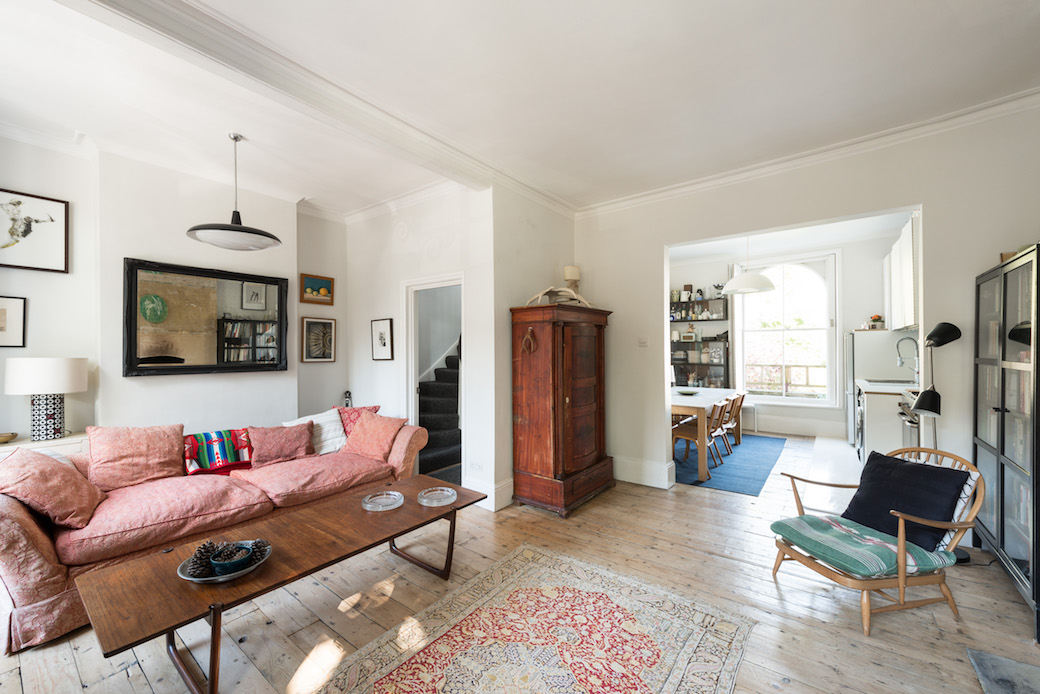
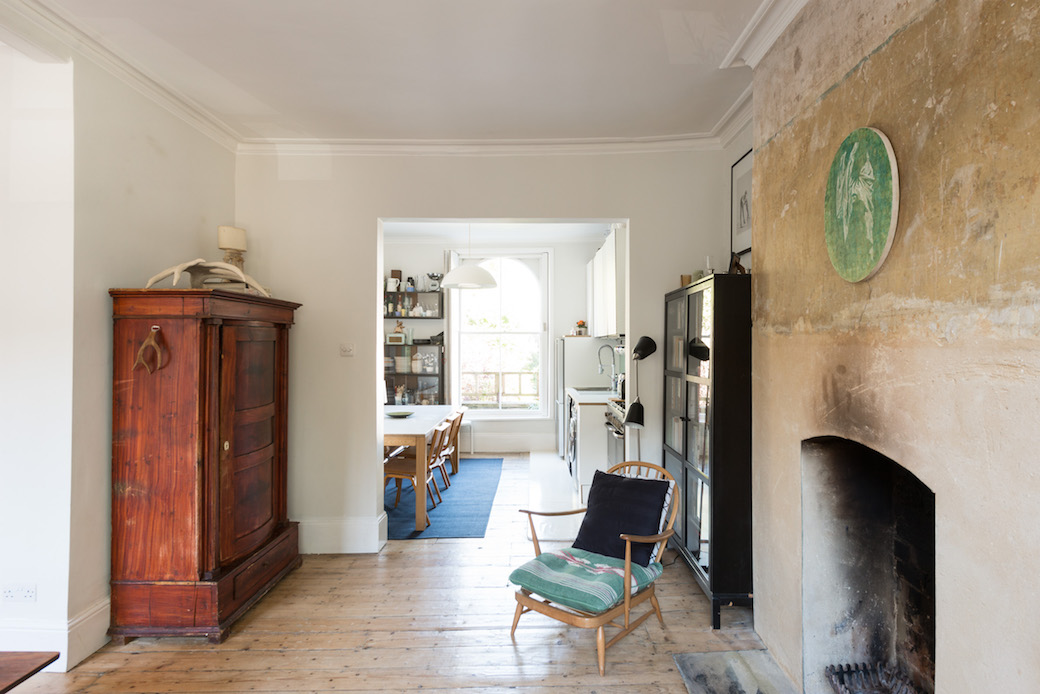
This property is the home of artist and curator Nat Breitenstein, who has lived here for several years. Breitenstein has refurbished the apartment with sensitivity to the age of the building, and with an inspired eye, opening up the spaces and revealing the patina where appropriate while also adding in crisp and contemporary detailing.
Original features such as the timber floors and cornicing have been carefully preserved and combined with modern elements, including bespoke window shutters and cupboards designed by Tom Ellis. Full height bi-fold doors separate the kitchen and dining area from the landing, and opening these doors enhances the light and creates the circular flow of space that’s such a great feature here.
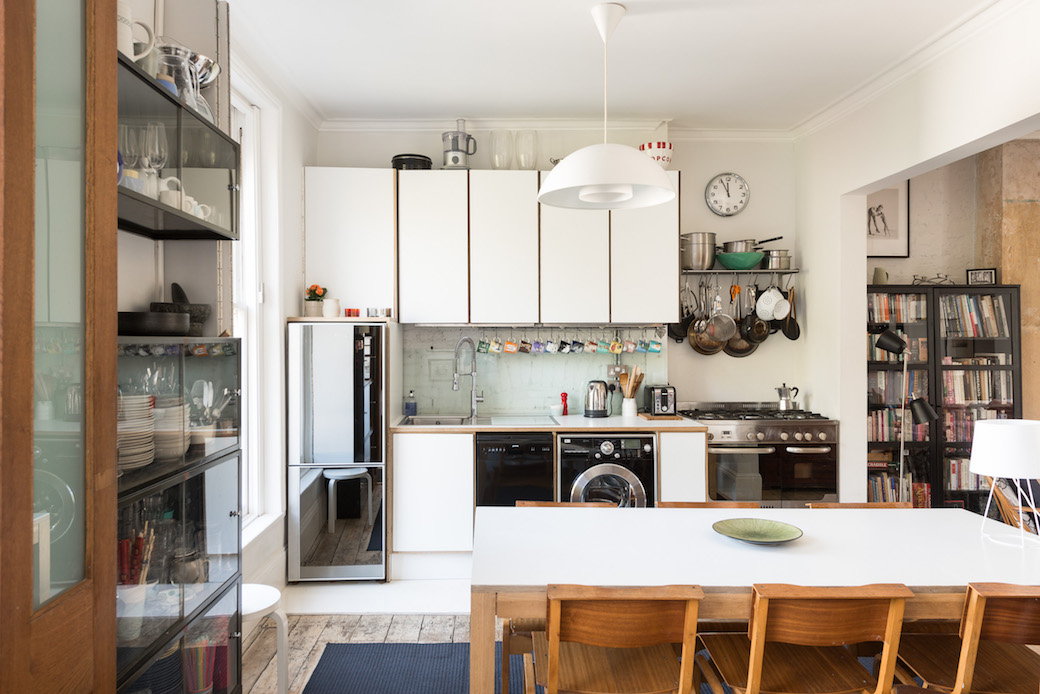
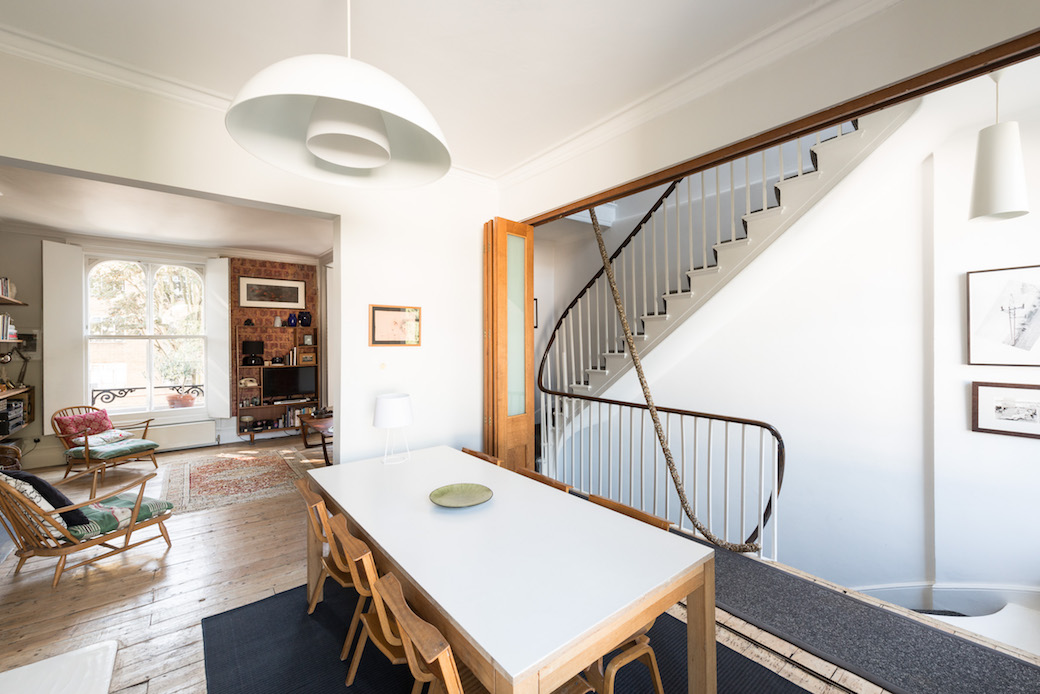
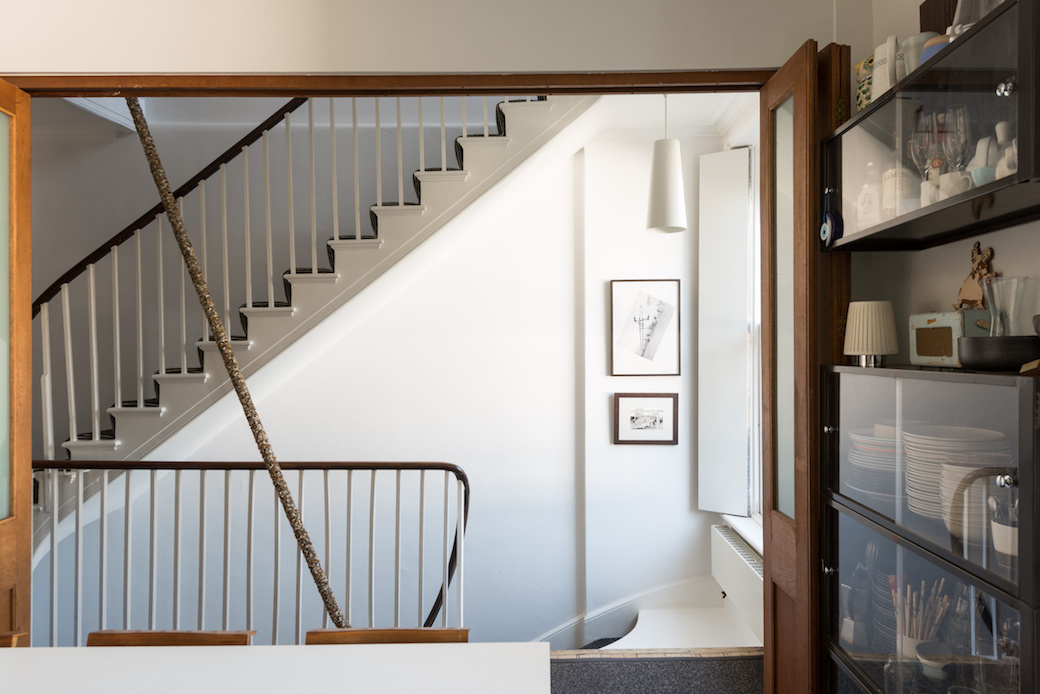
The original sash windows on both sides of the first floor open onto full-width balconies. The balcony off the living space at the front is perfect for plants, so you can look out to your own slice of greenery, while the one at the back, off the kitchen and dining area, is deep enough for a bench and looks out over the trees of the neighbouring gardens.
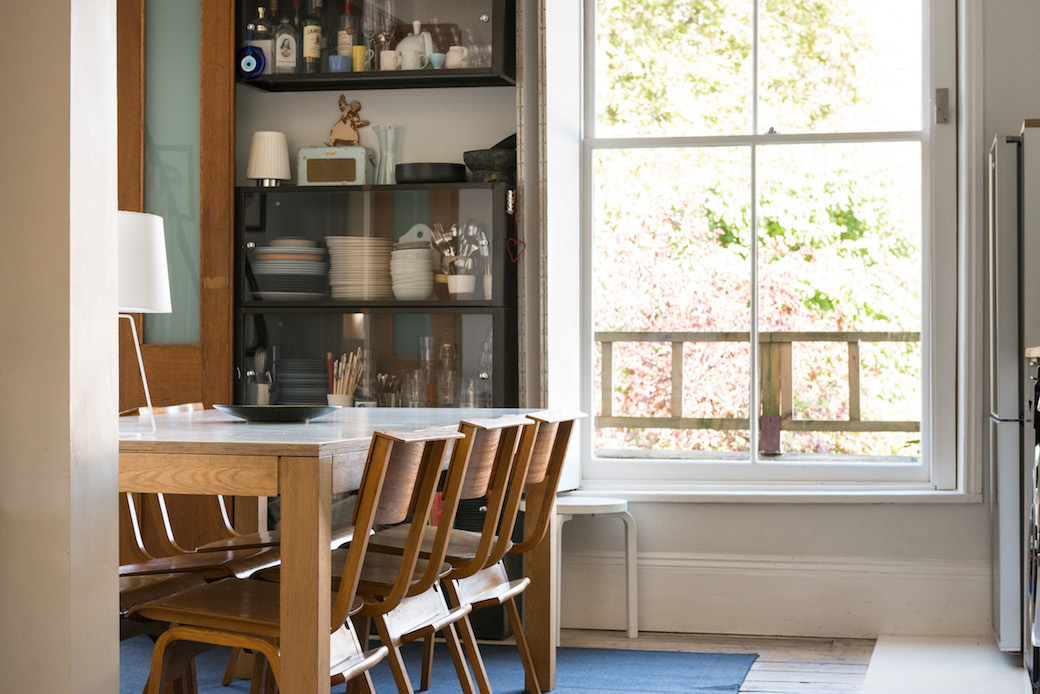
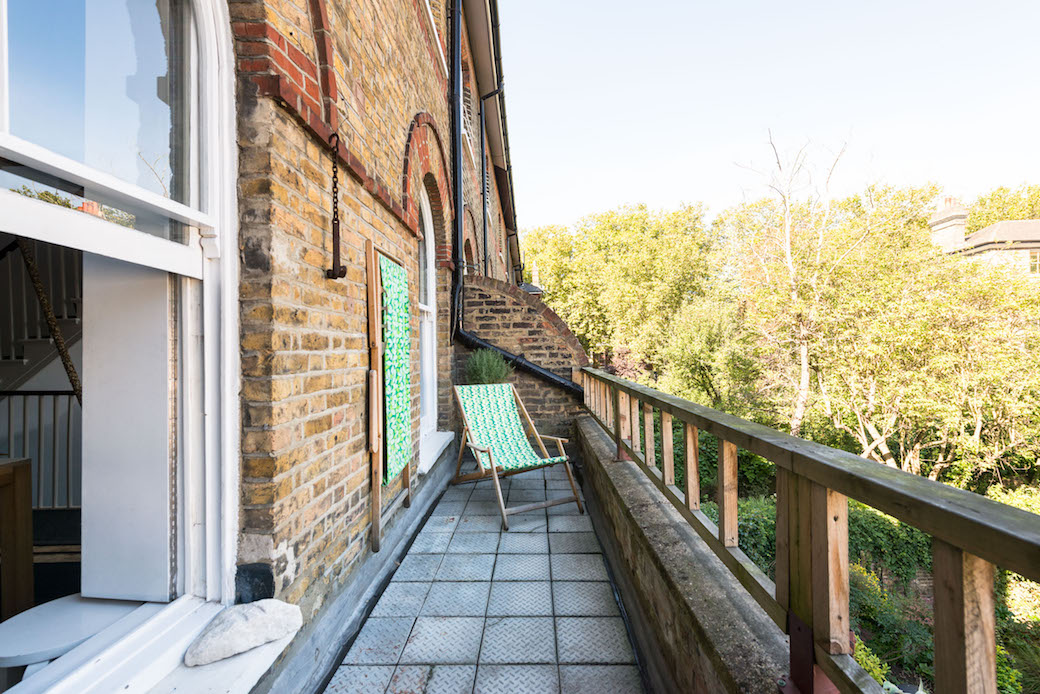
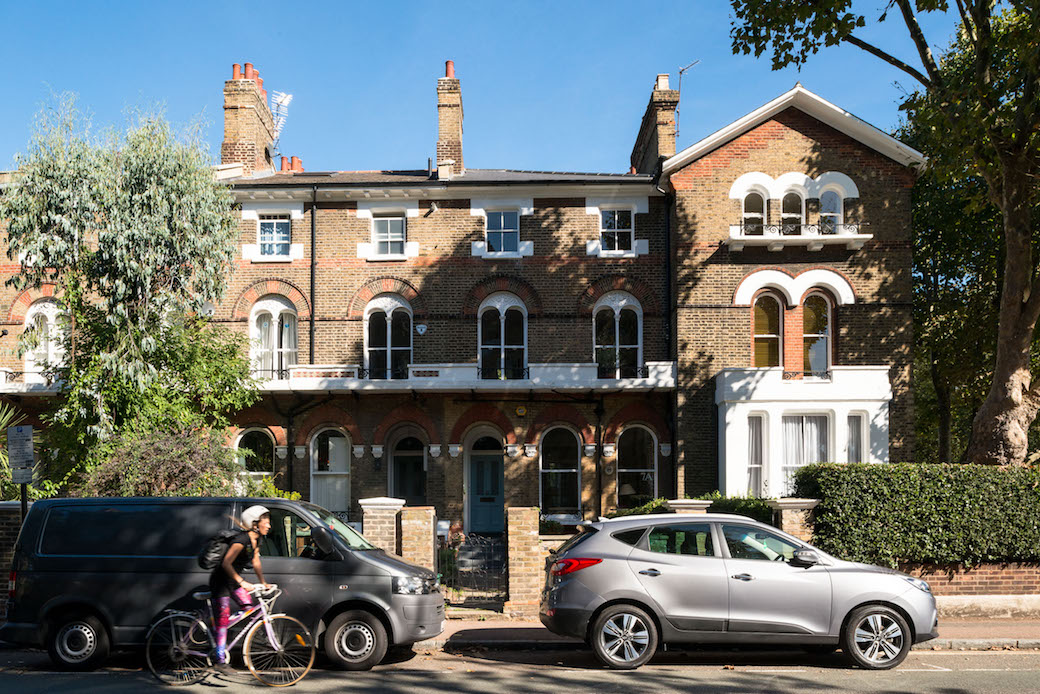
The second floor has three bedrooms and a beautiful bathroom designed by Breitenstein where the bath is illuminated by the large skylight above. I also love the exposed brick wall here – unexpected within a bathroom, perhaps, but it adds a wonderful texture to this space alongside the crisp white penny mosaic tiling above the bath and the soft grey walls.
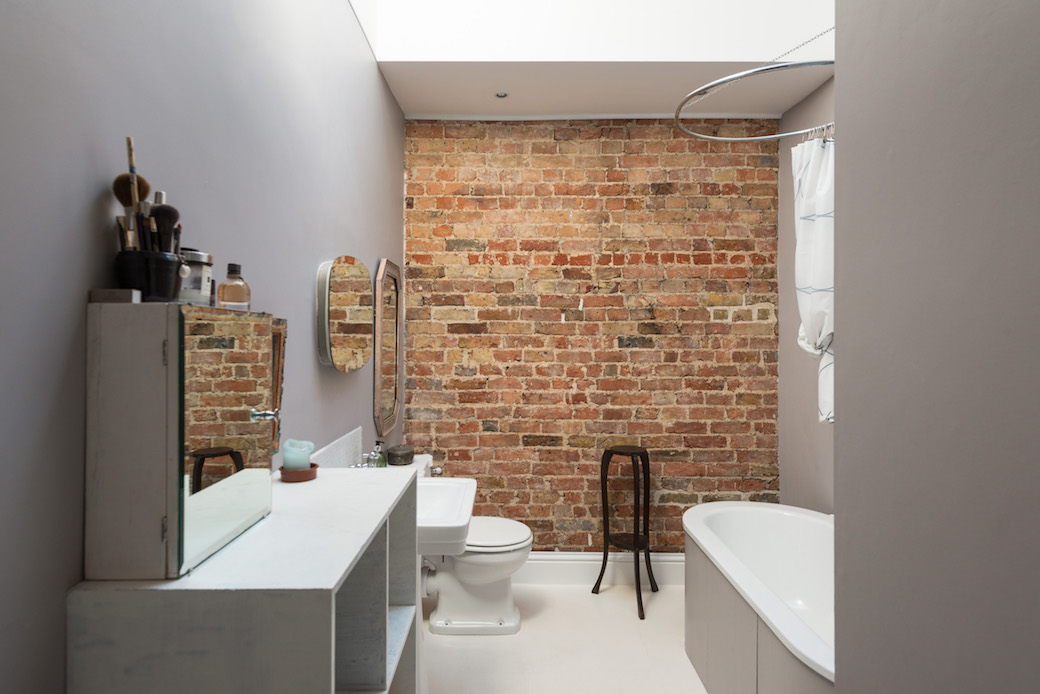
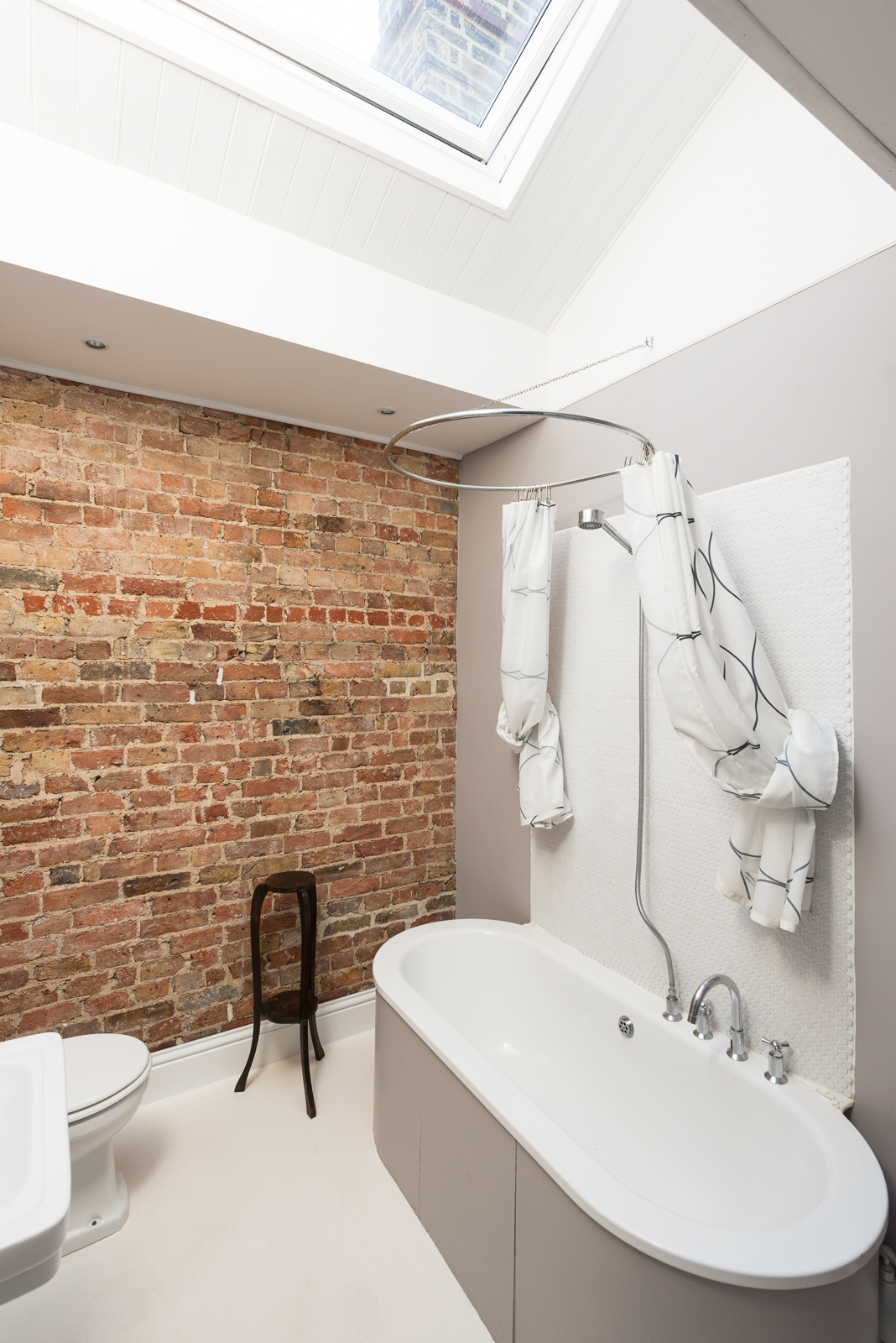
For me, I’m drawn to the patina and the personality of this apartment. It feels like a space where you could instantly feel at home. There’s so much to enjoy about this interior, but especially the flow and the textures, and the lovely light that just floods through it.
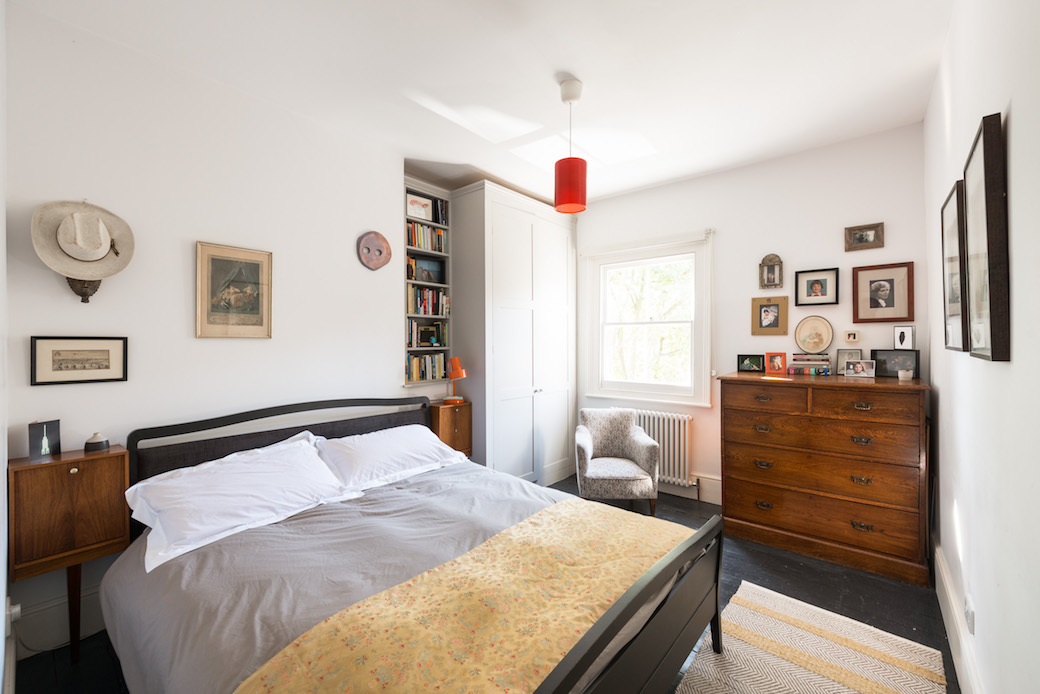
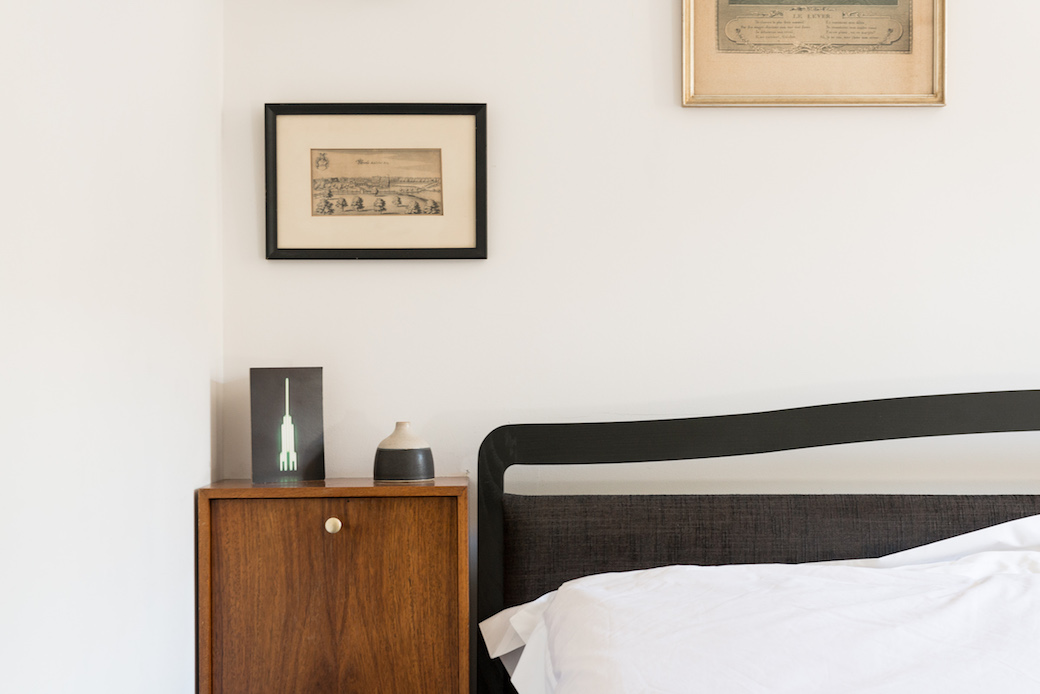
See the listing for this property on The Modern House.
All photography from The Modern House.

