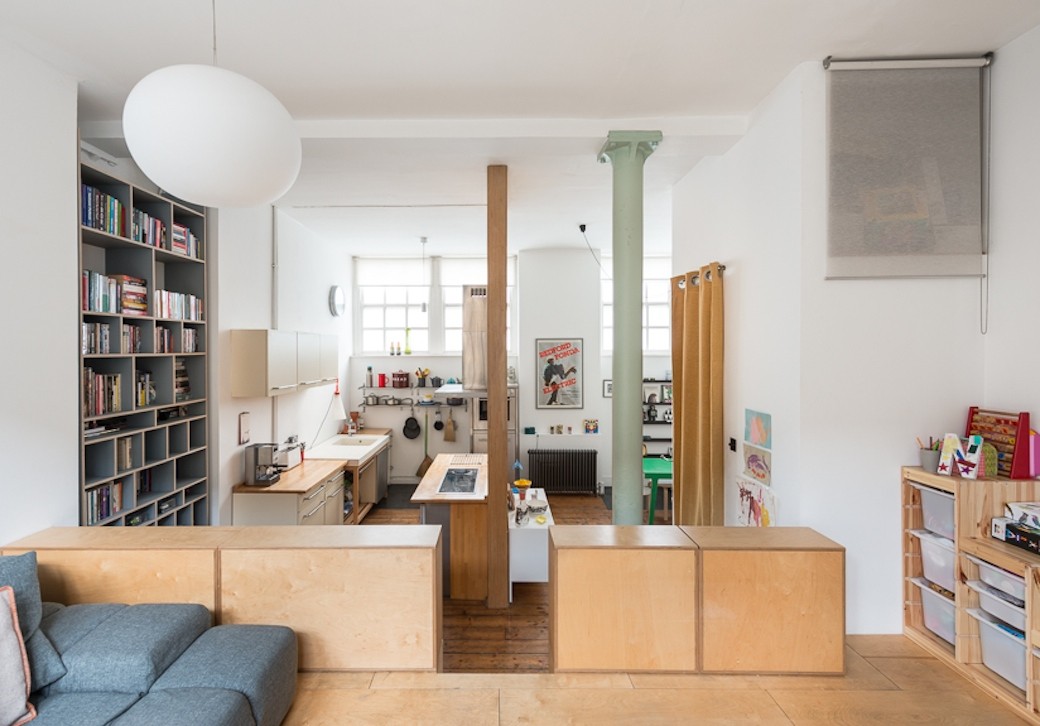If I was to turn the clock back ten years – when my ideal was all about urban living, and before the days when a garden became my top priority – this open plan loft-style apartment located on Sigdon Road in London’s Hackney district would have been right up my street. I’ve always had a soft spot for warehouse conversions and the like because of their gutsy volume and original features, and this apartment exemplifies that industrial style with its super-scaled ceiling heights, steel columns and giant windows.
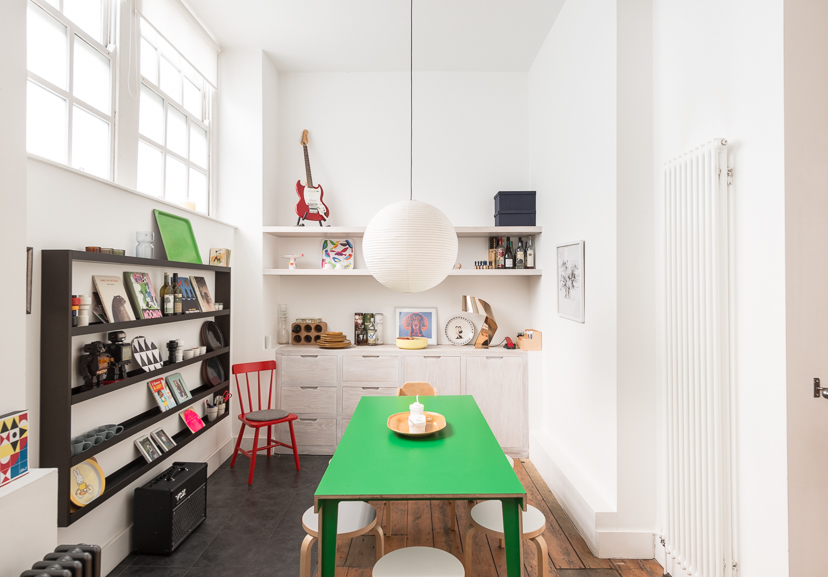
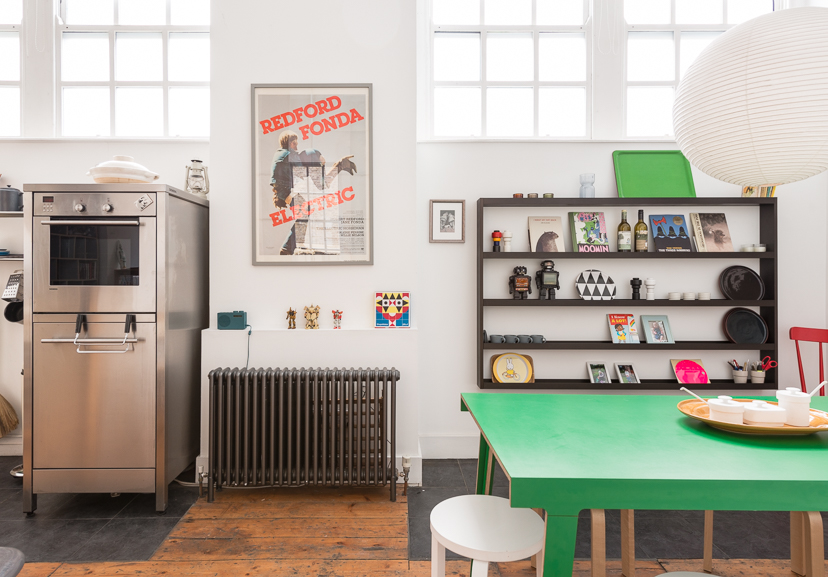
The two/three bedroom duplex forms part of a 1900s factory and measures over 1,000 sq/ft over its two floors. The open plan living area has been defined to create separate dining and kitchen areas, and with the main seating area on a raised section with storage built in below.
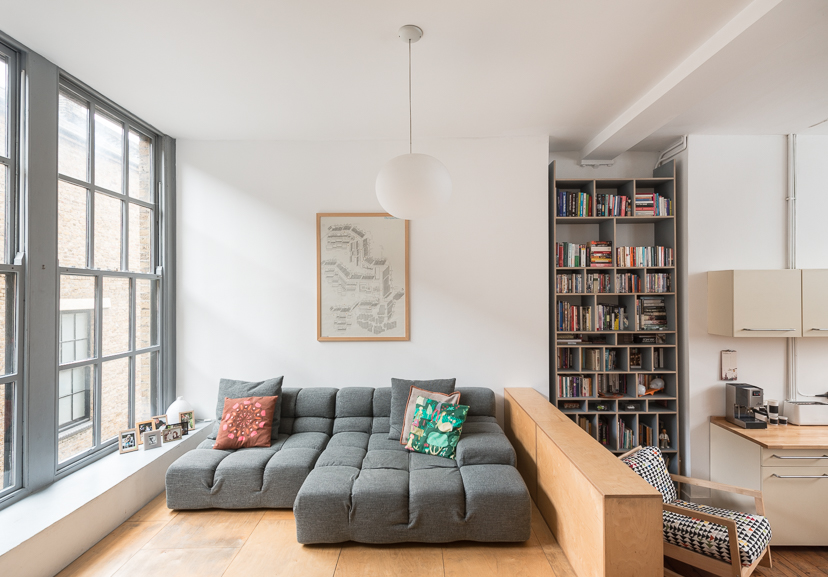
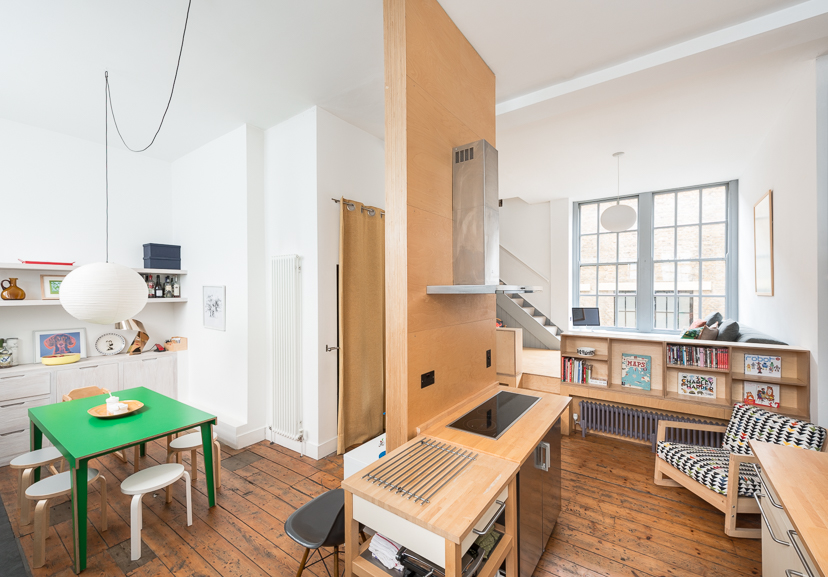
The upper level is also predominantly open plan and currently contains two bedrooms. The master bedroom extends the depth of the space, with a bathroom separating the sleeping area from the dressing room, and the latter could be partitioned off to create a third bedroom.
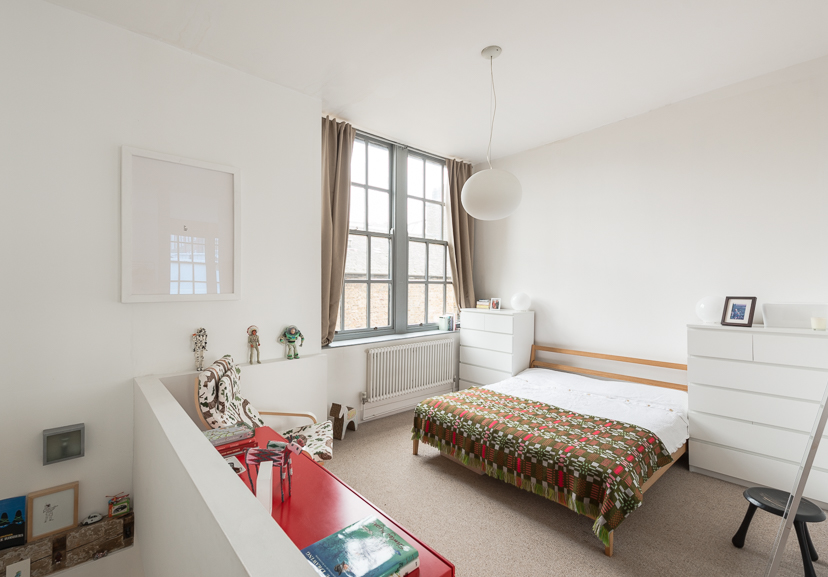
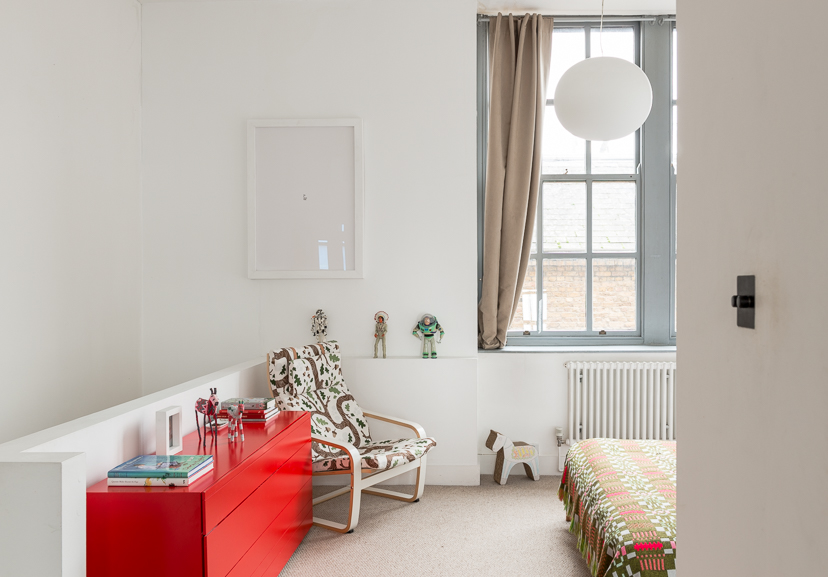
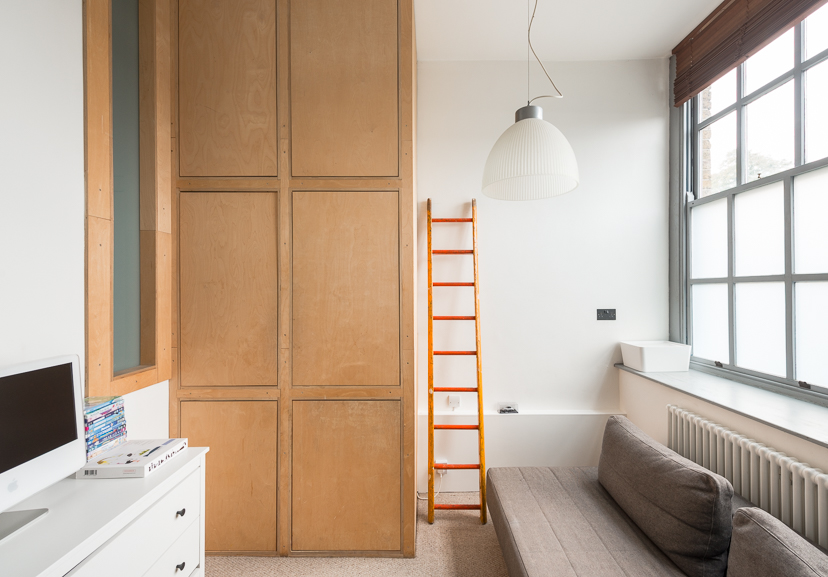
This is such a cool looking living space, and credit goes to the current owners who have furnished and styled the interior with a confident eye. Love the colour pops against the white walls and details like the chunky traditional radiators in the living area.
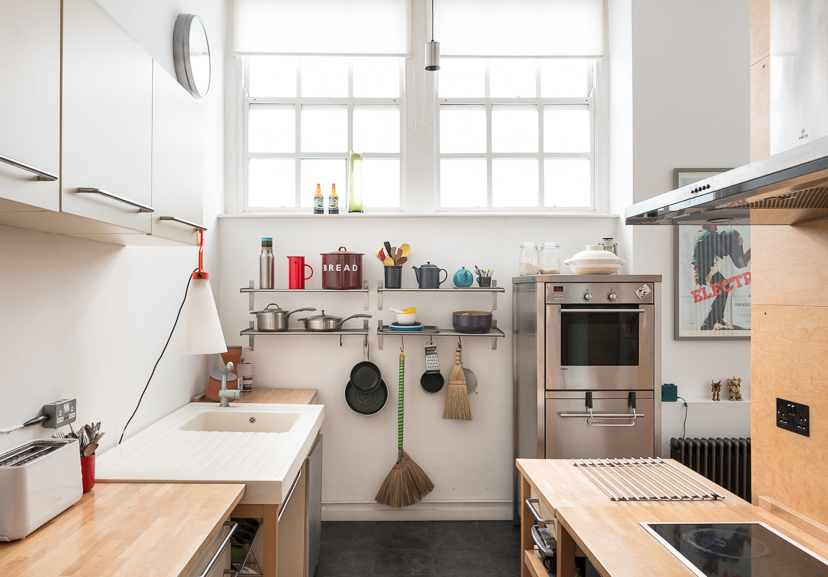
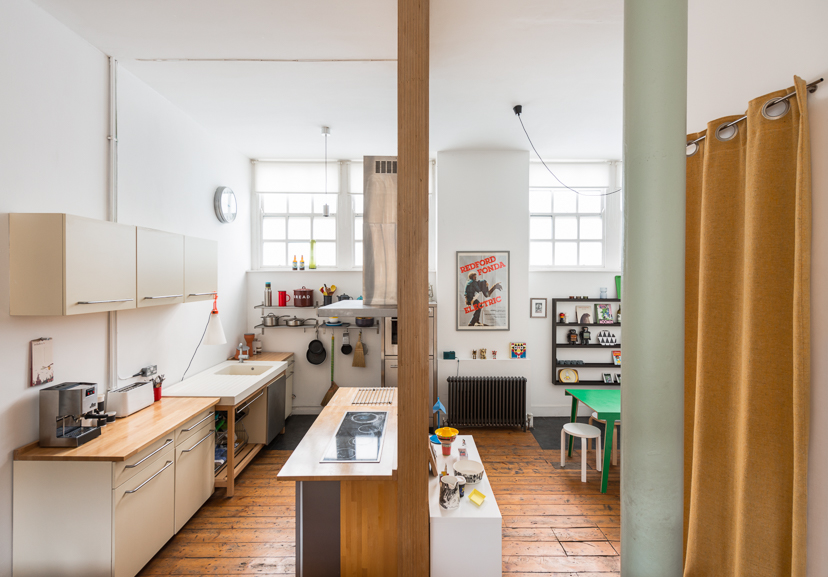
With its volume and natural light, this must feel like a really exciting space to live in. This apartment was marketed by The Modern House. All photography from The Modern House.
See my Steller story on Albion Works here.

