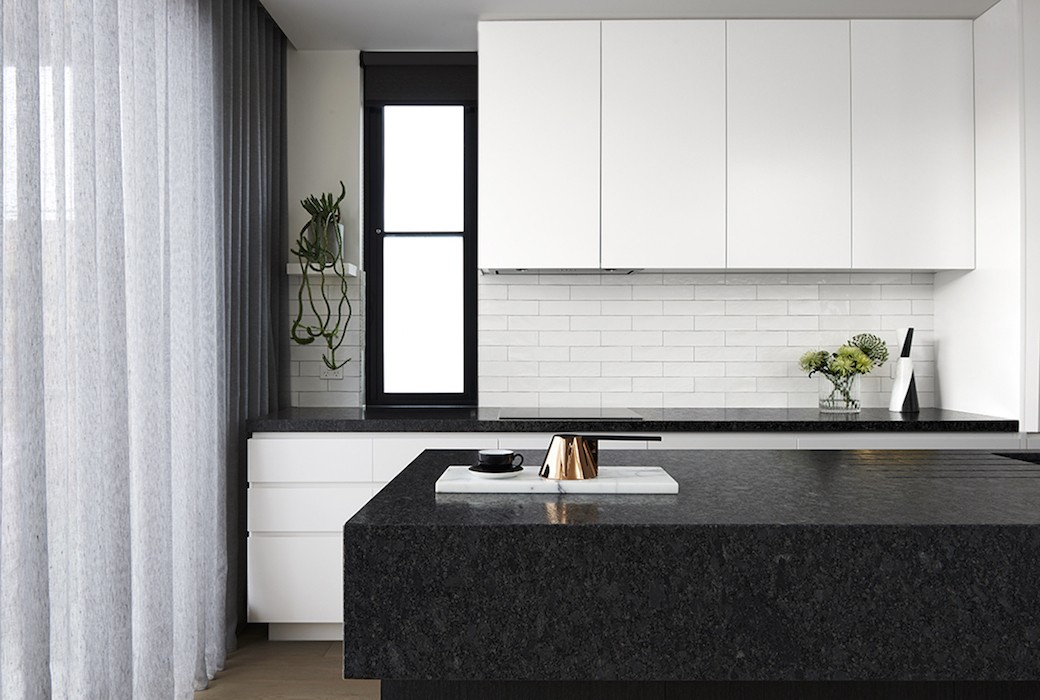How to make compact urban homes work and flow and function well is a subject that’s close to my heart. I live in the city centre, and when it’s too expensive to have the space you might want, you need to be a little more thoughtful about the space you have. We’re thinking about this at the moment: if we move to gain a garden for Harris, which will likely mean downsizing, how do we then create multi-functional spaces? (Factor in two home offices and you can see the challenge.) So whenever I come across an urban home where the space has been created with a bit of ingenuity, I’m interested in finding out more.
All of which brings me to this house, Y Residence, which I spotted featured on Est. Designed by Studio Tate, this two-storey house is located in an inner city suburb in Melbourne.
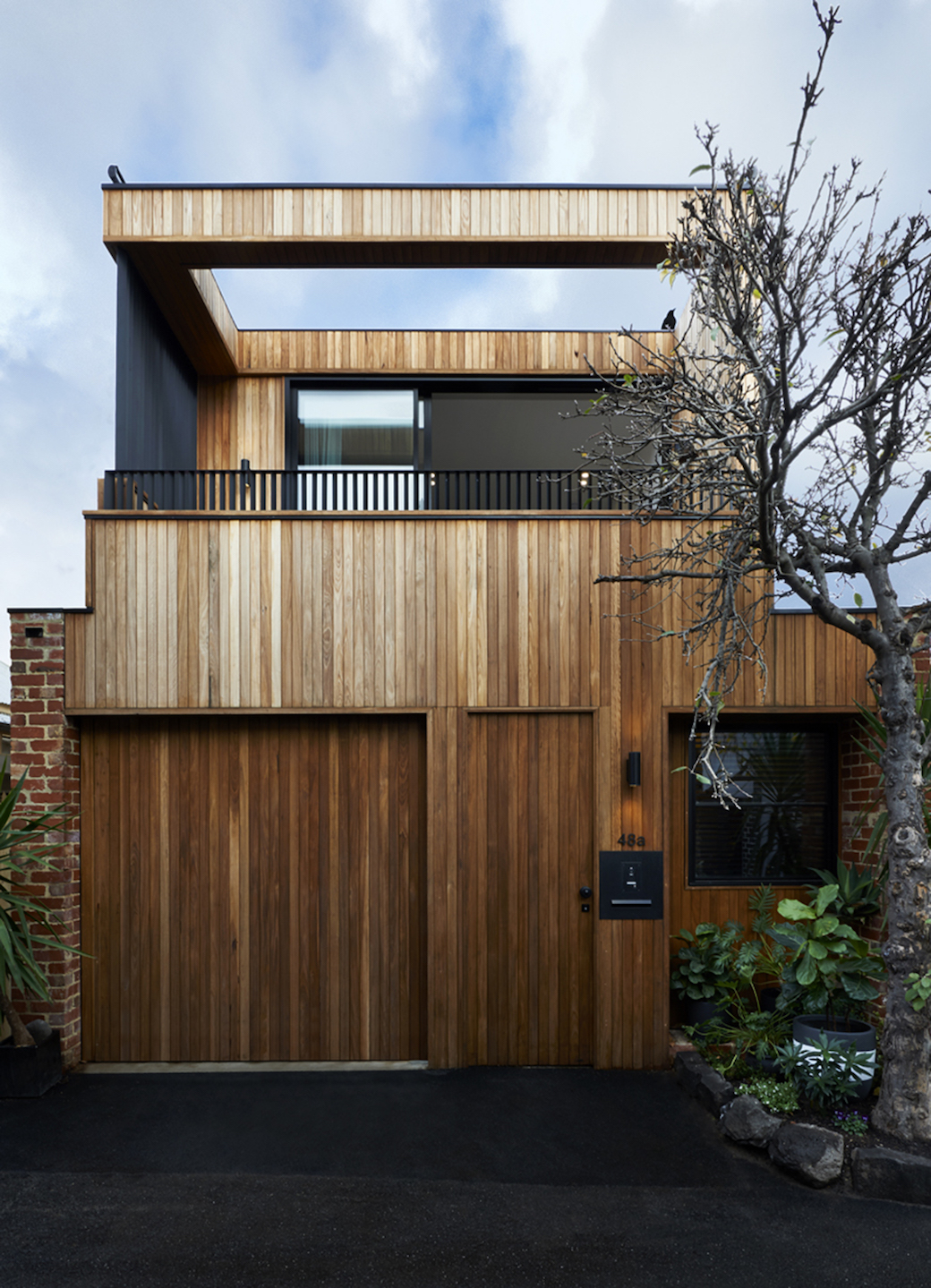
The catalyst for this project will be familiar to many: a new addition to the young family who live here meant that the existing space had to be reconsidered. Indeed, ‘reconsidered’ is an understatement as all but two of the existing red brick walls were demolished in order to create today’s more open layout while flooding the interior with natural light.
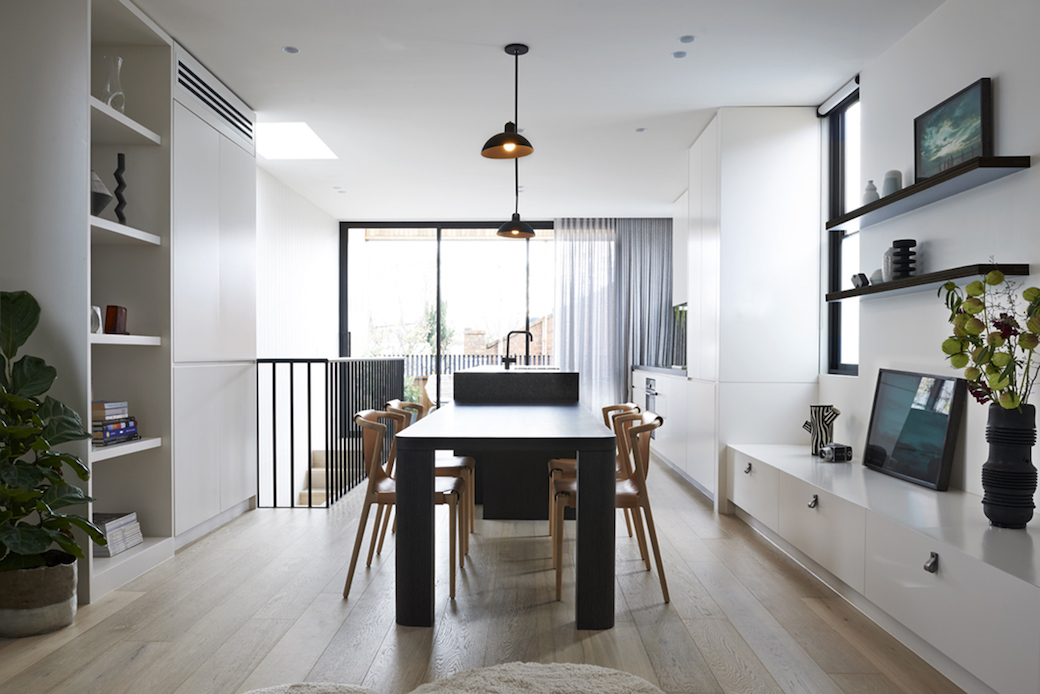
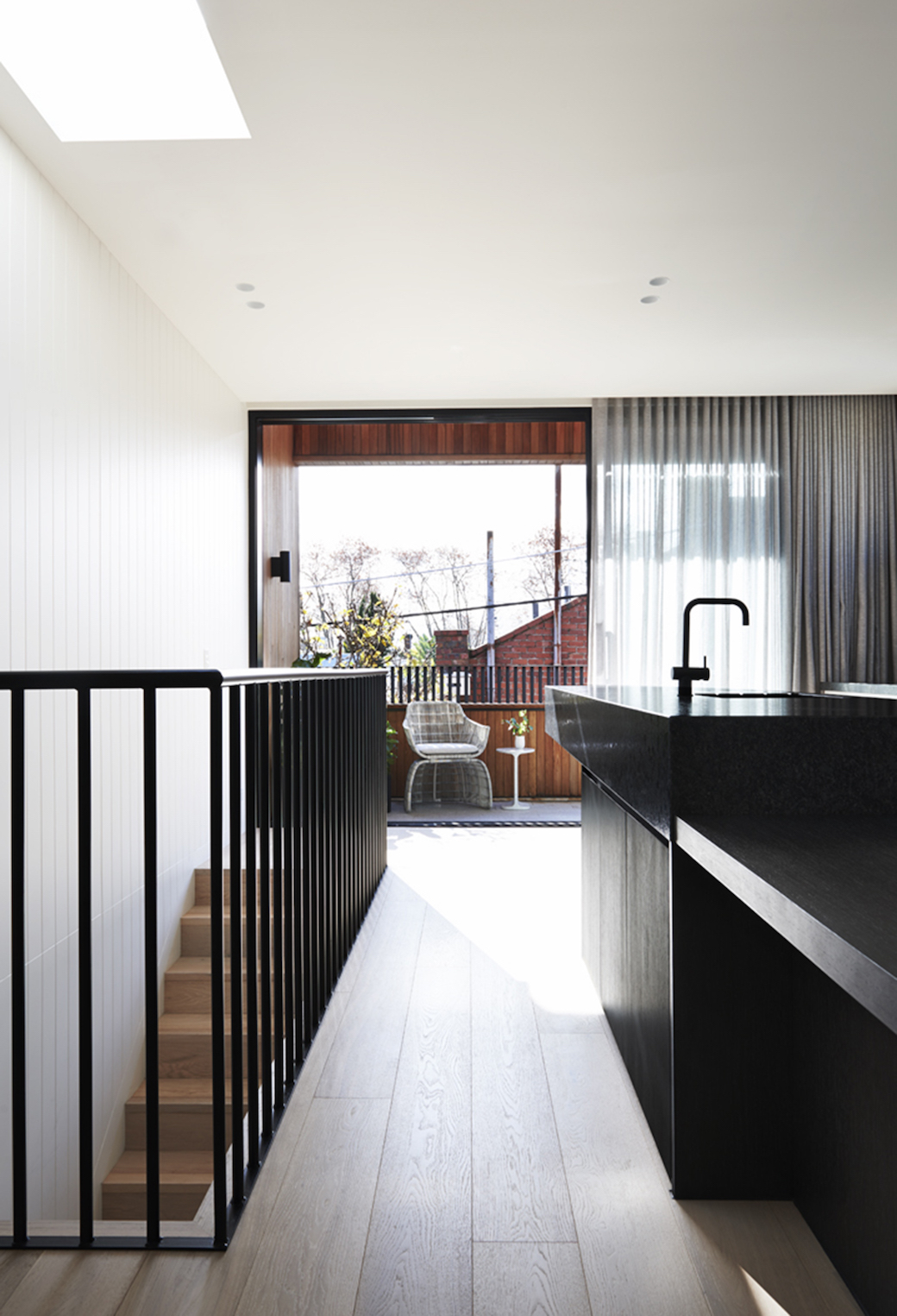
As the architects say on their site: ‘This project emphasises the potential of inner urban small spaces to provide everything you need for family life – sophisticated interiors with outstanding amenity, without sacrificing location.’ The open plan living, dining and kitchen space sits on the upper level, and there are bespoke touches including the island bench with its integrated dining table. Although the colour palette is restrained, I like how the materials have been chosen to add texture.
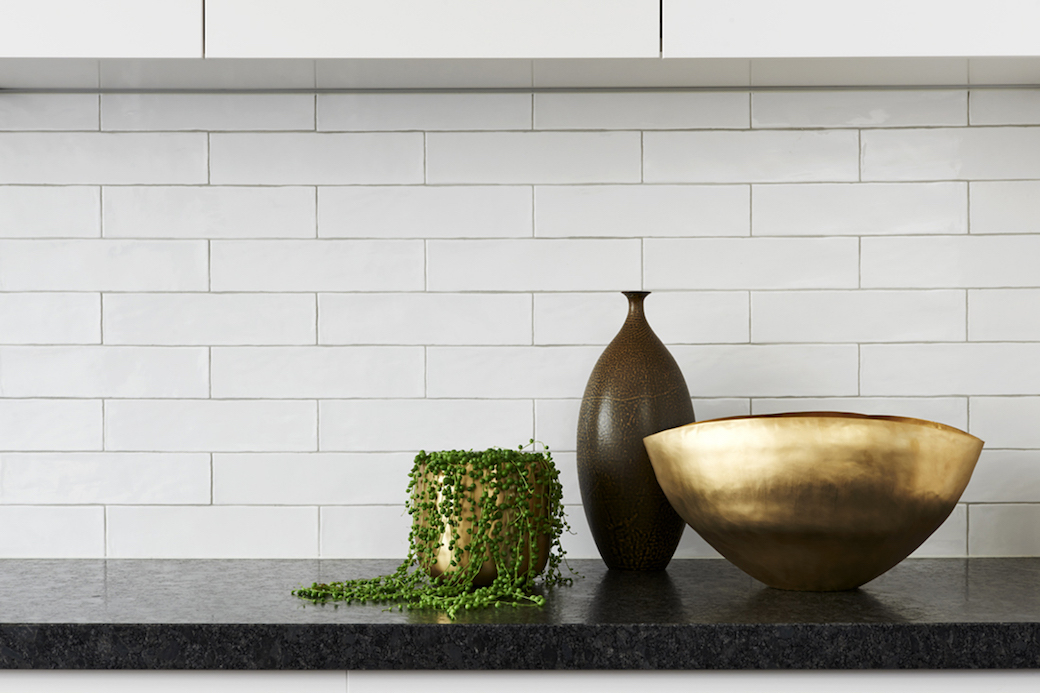
A study can be used as a guest bedroom, while the garage also doubles as a play room or sleeping space. (Which will be our challenge as we’d love to have a bedroom for guests, but with two home offices… that bedroom is likely to be a study!) Naturally enough, integrating sufficient storage was key, and in the kids’ room stairs also function as bookshelves while the bunk has a wardrobe below. The main bedroom and its ensuite overlook a private courtyard, while the balcony off the living space offers city views.
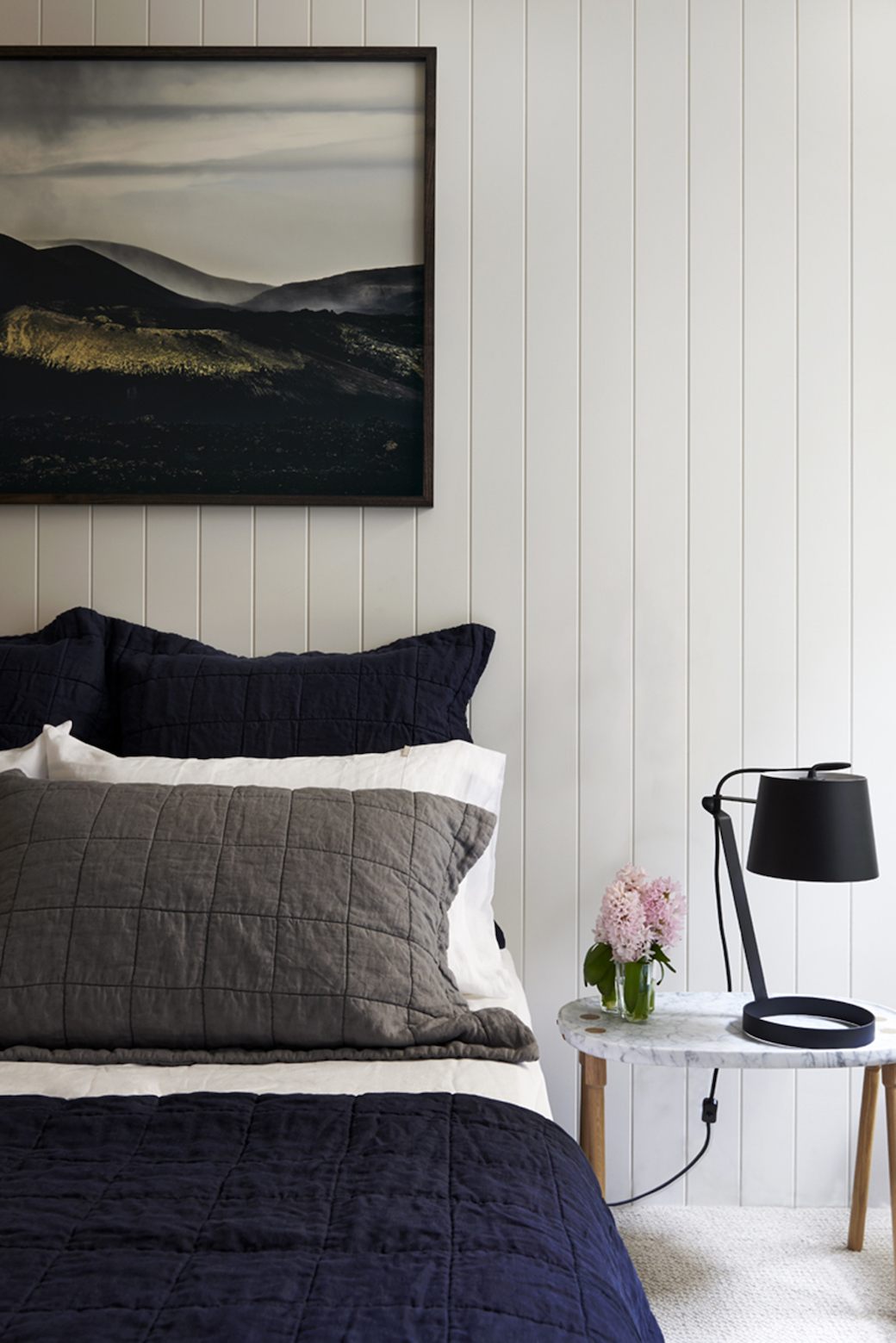
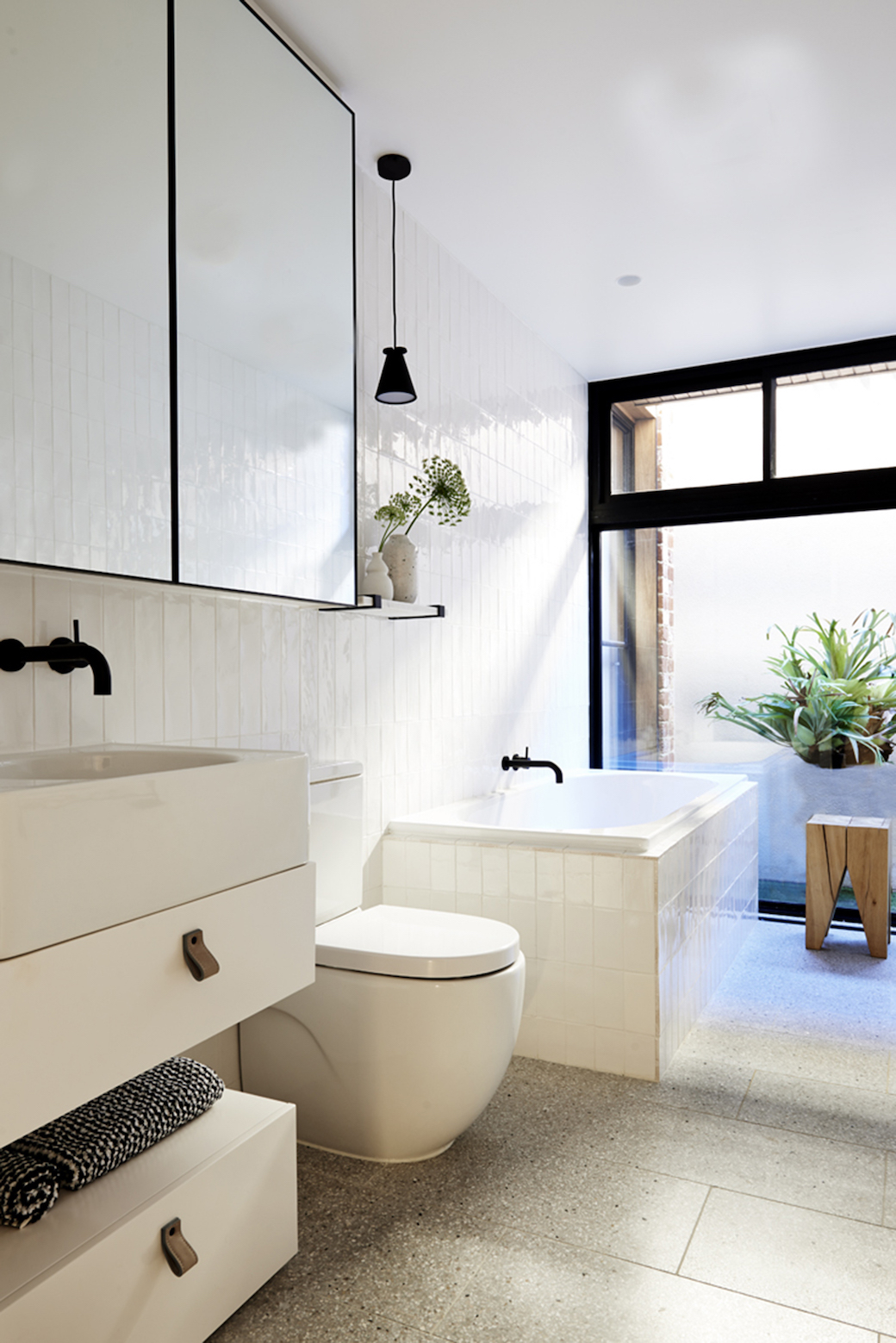
I’m drawn to the timber-panelled wall in the bedroom – pretty much my dream wall finish in a bedroom as it creates the feel of a cosy cabin – and the use of black accents as a punctuation against the white, as with the tap fittings above.
Clearly, this project was a radical reworking of the existing space, but it shows what can achieved from a relatively tight floor plan. Creating and utilising the available exterior space has been a significant factor here – even with a balcony, just having that little bit of outdoor space has created a different flow and feel to this interior.
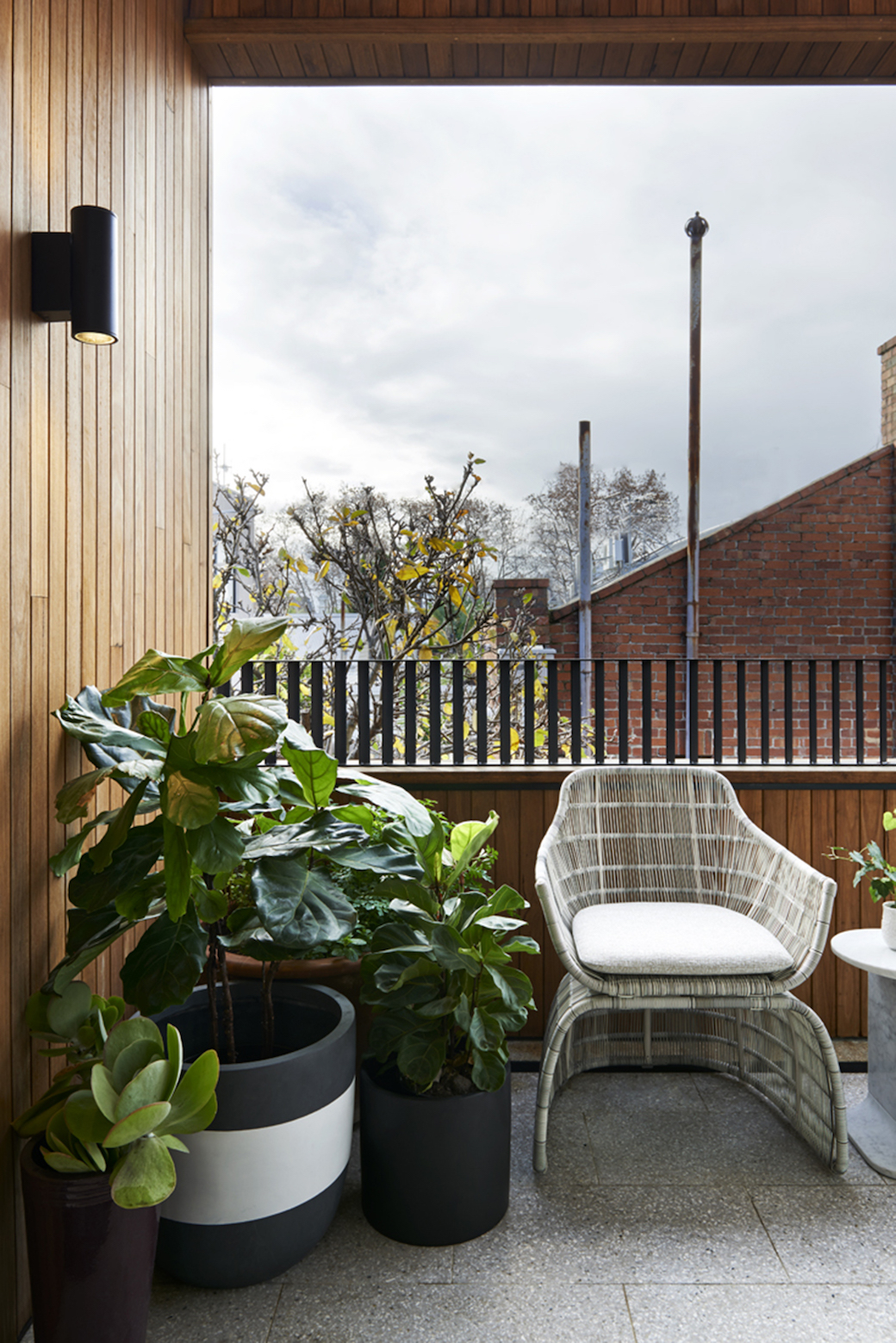
For more photos, see this project on Studio Tate. All photography by Tessa Ross-Phelan.

