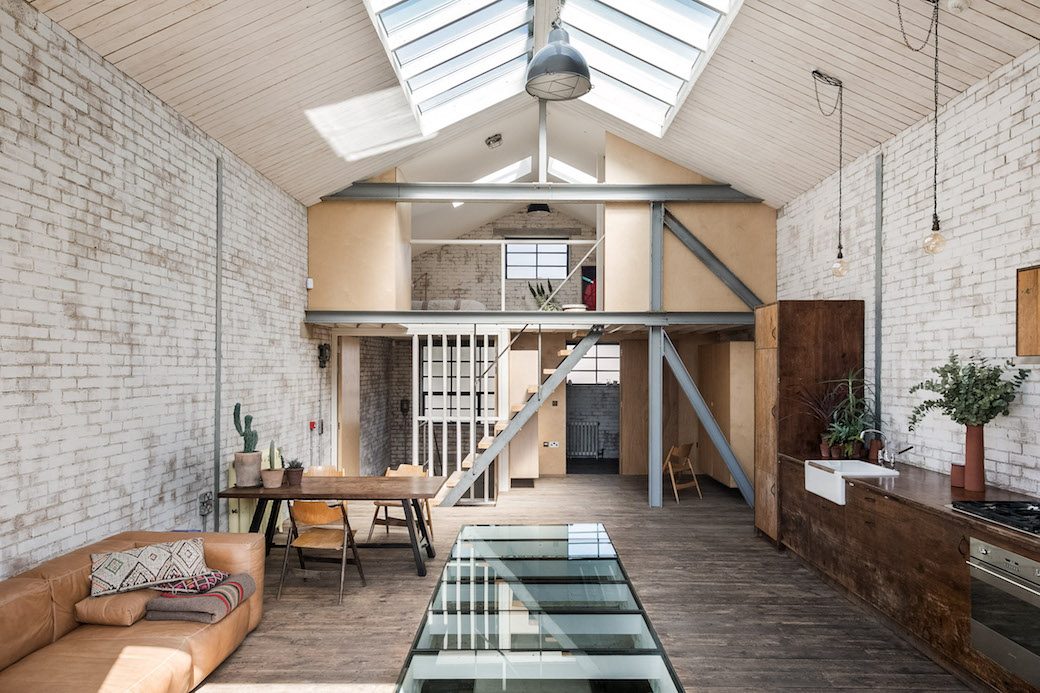You probably know me well enough by now to realise that I can’t resist interiors that have been designed around textures. Exposed brick, combinations of timber, metal finishes, concrete… throw texture into the mix and I’m sold. This warehouse conversion on Warley Close in London’s E10 is on the market with The Modern House and offers a striking example of how to use textures – both existing and new – as the foundation for an interior. This former industrial space has been redesigned and adapted for the current owners – a photographer/filmmaker and a musician – to create a flexible home that combines live and work spaces. Arranged over three levels, the scale alone is striking as there’s over 2,200 sq/ft of space here.
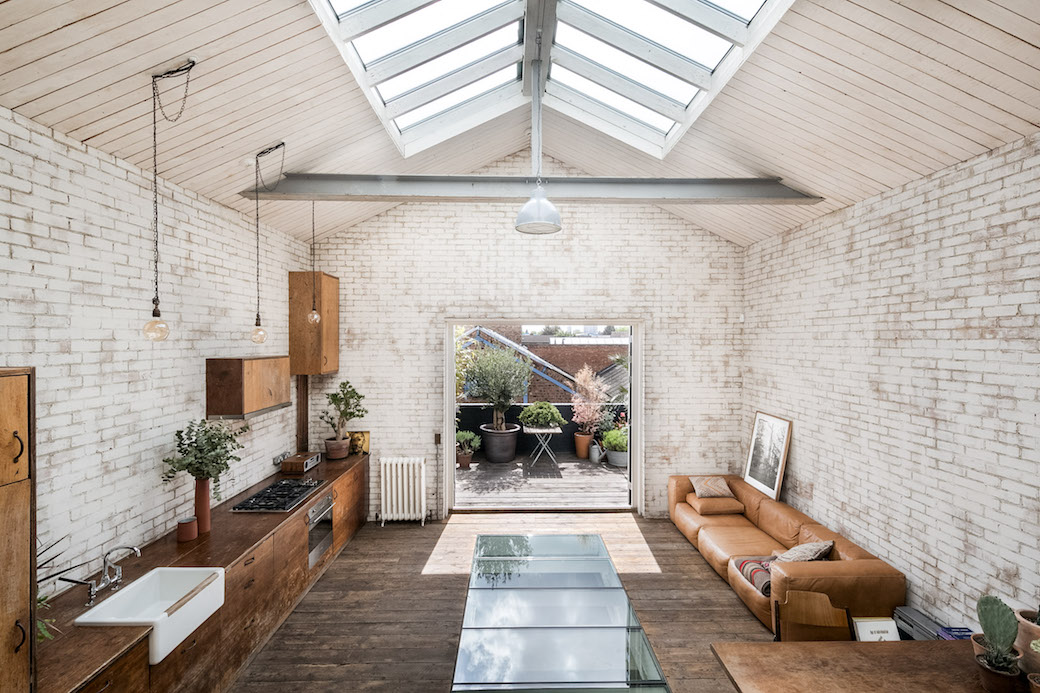
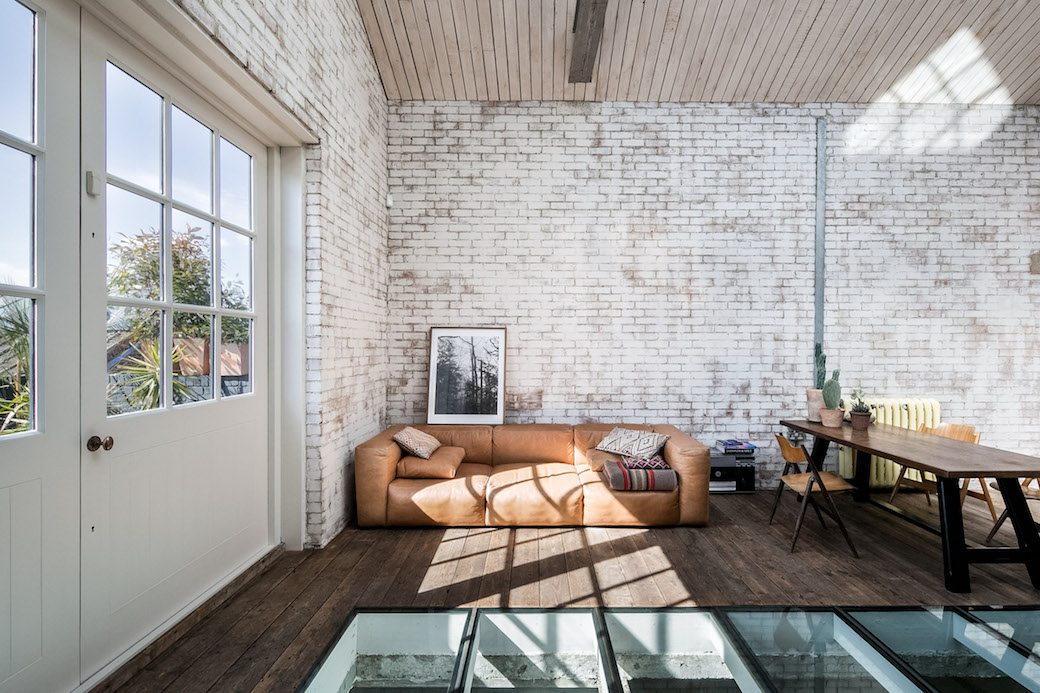
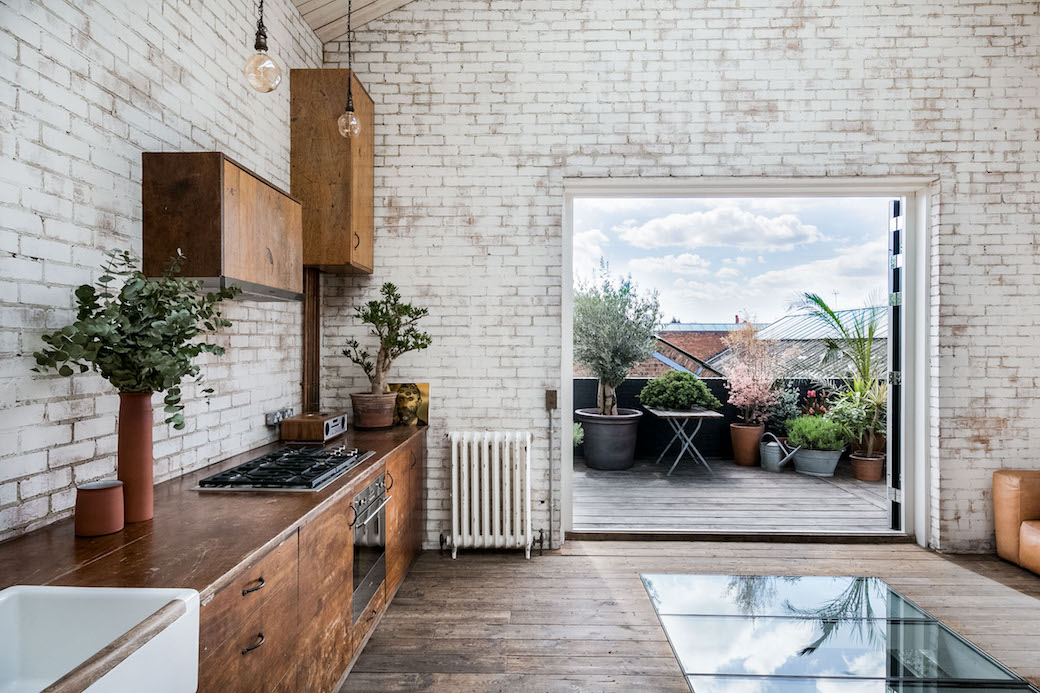
The ground floor is entered through corrugated shutter doors that lead into one vast space, although this can be subdivided thanks to the full-height bi-fold doors that sweep across the polished floor, so you could create a separate studio or study or indeed a bedroom here, and there’s also a shower room tucked off the main space. Light pours in from the glazed sections in the floor above, and this strip of glazing is punched into the concrete slab and supported by exposed steelwork, all of which plays up the rugged industrial aesthetic.
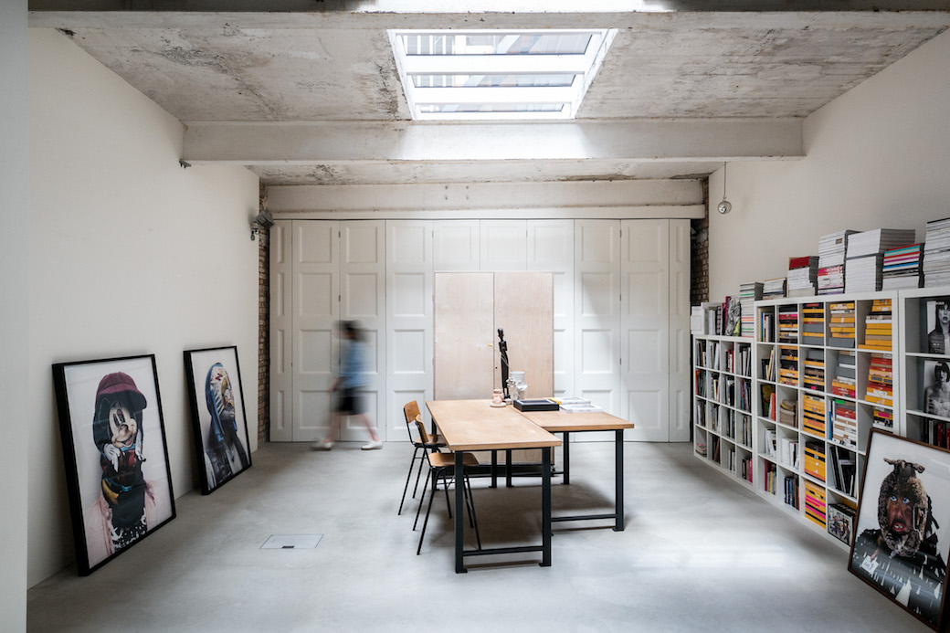
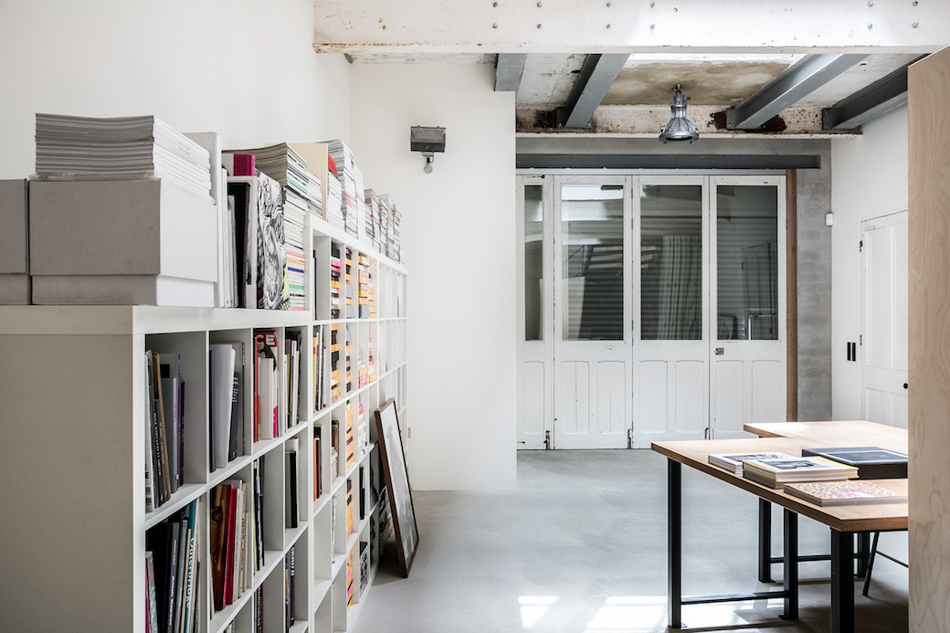
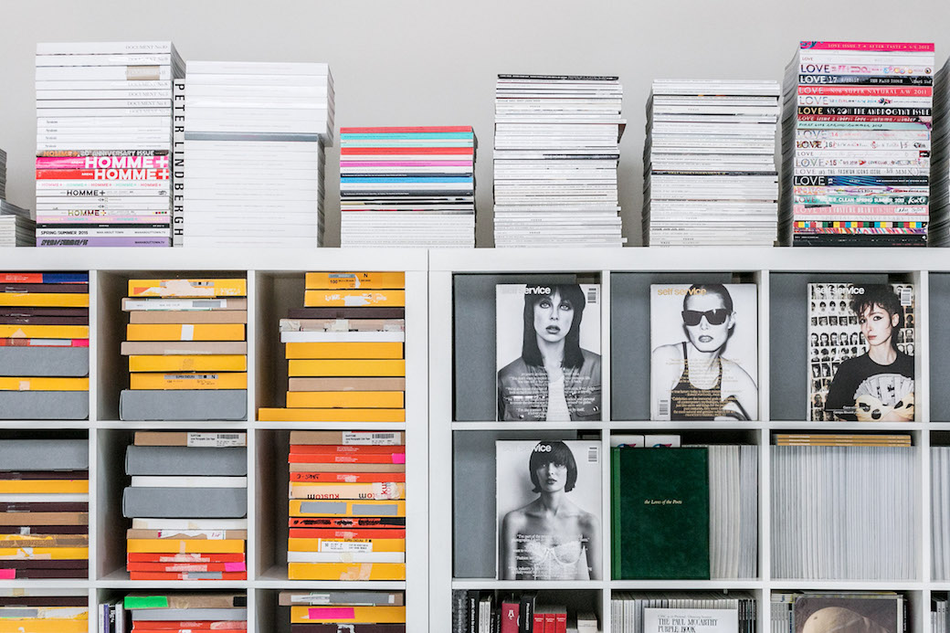
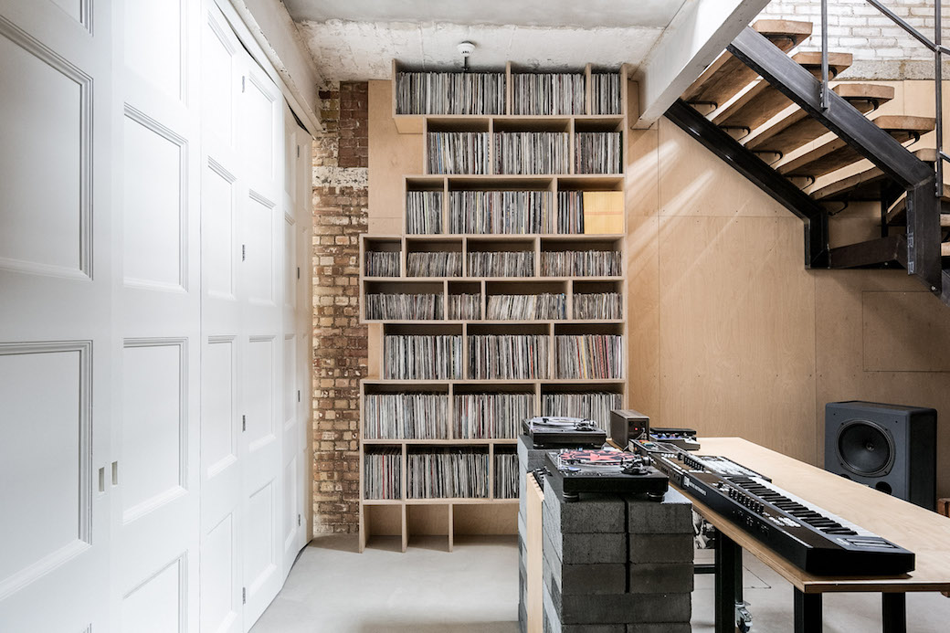
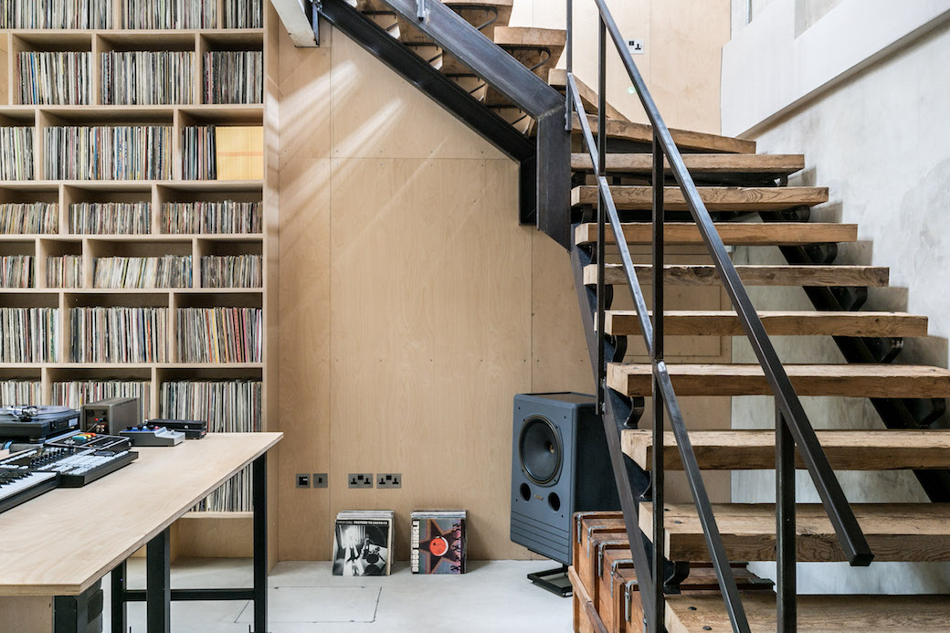
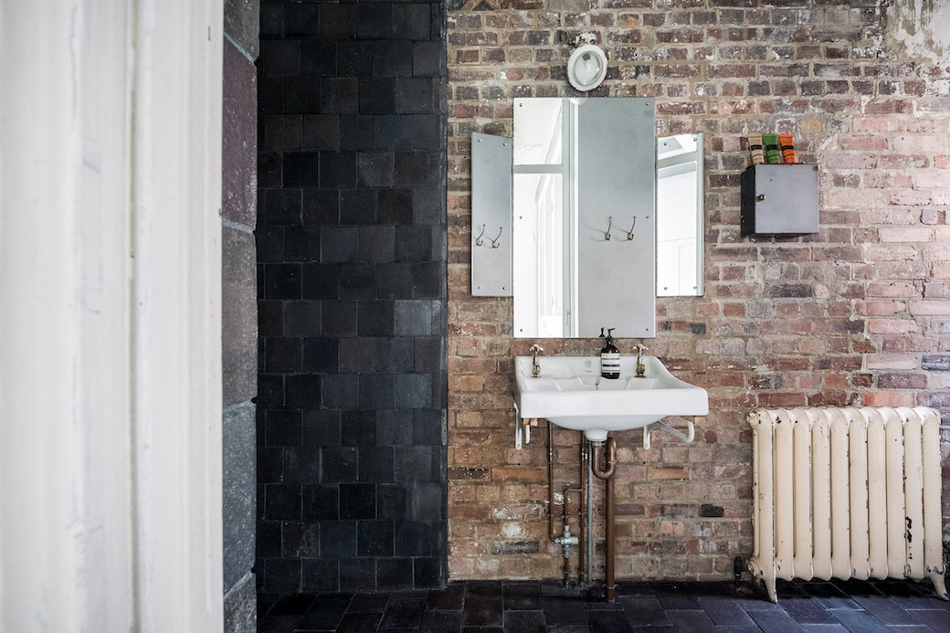
The first floor living space sits below a pitched roof with a long run of skylights, and the design of this area – which is defined into seating, cooking and dining zones – blends a mix of exposed whitewashed brick walls with salvaged timber and glazing. The kitchen has a reclaimed iroko worktop and the floor is also laid with reclaimed timber. Meanwhile new elements, such as the mezzanine wall and the built-in storage on the ground level, are finely detailed and contemporary, giving the sense that these new structures have been lightly inserted into the space.
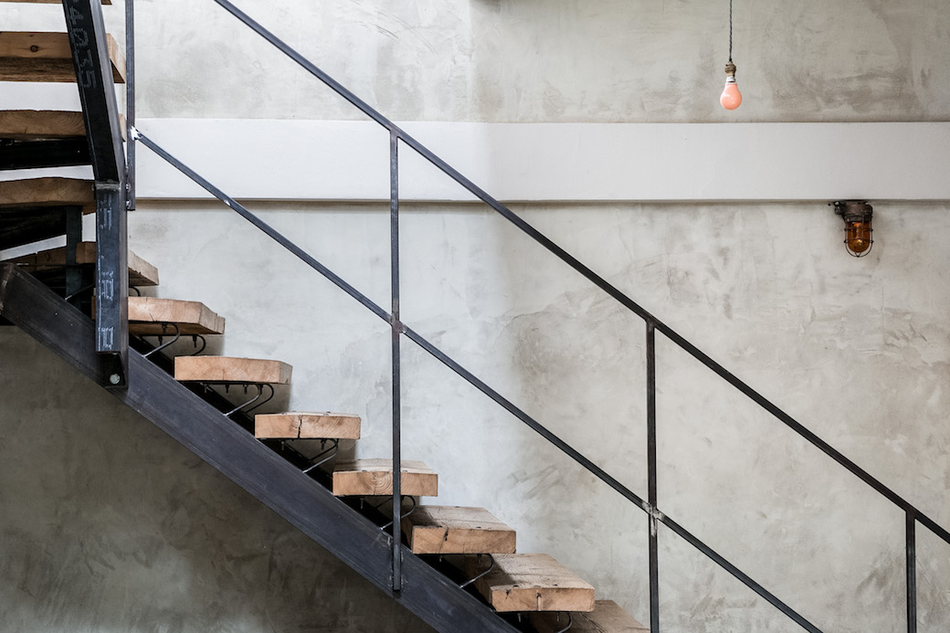
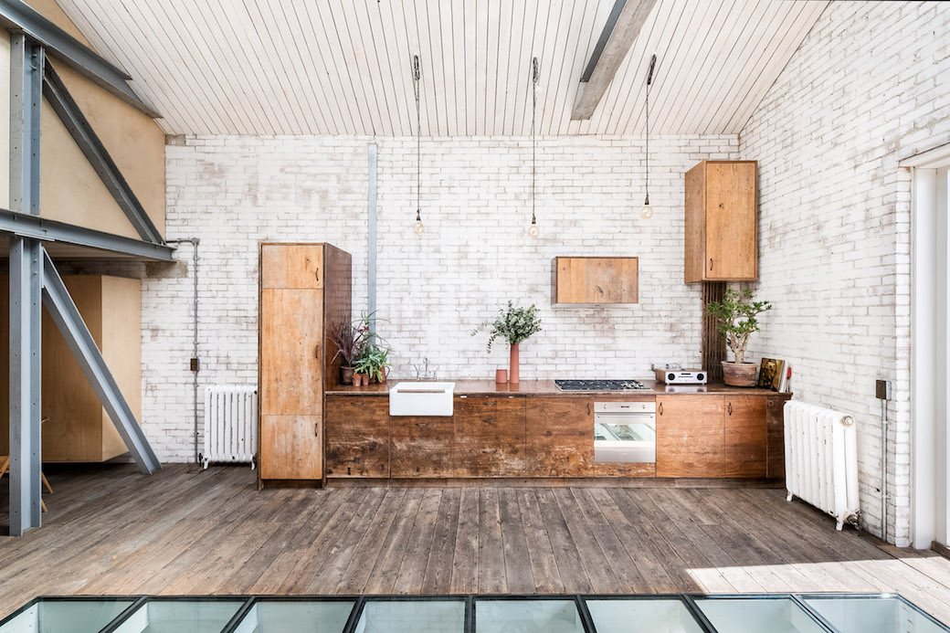
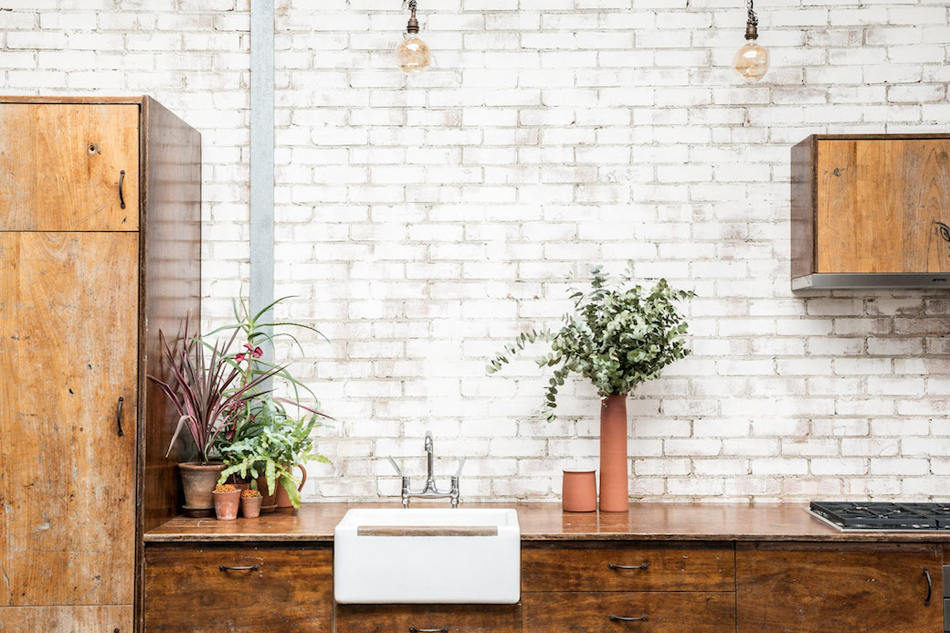
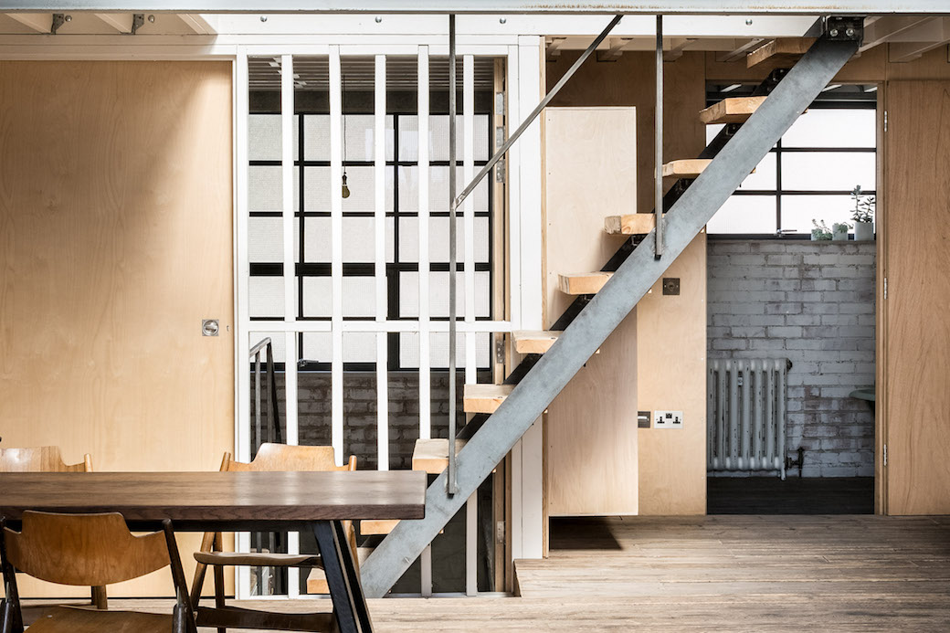
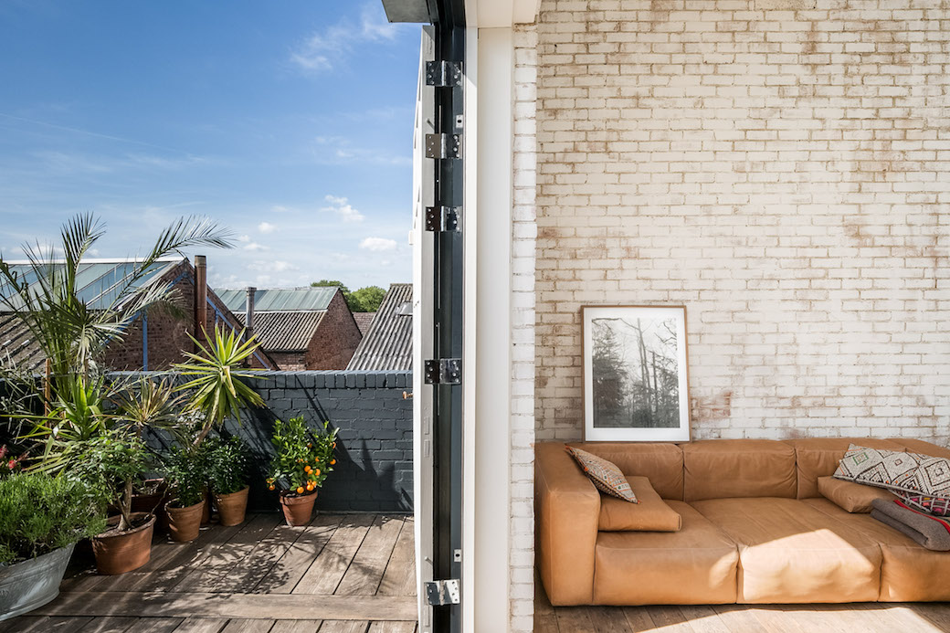
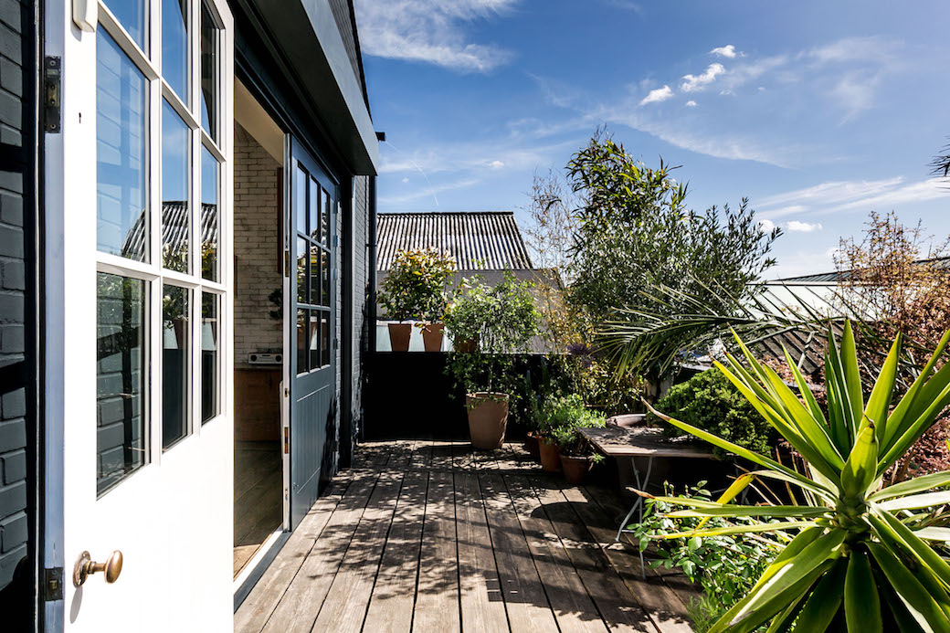
Double doors open onto a south facing terrace at one end of this space, while the opposite end has a mezzanine level with a bedroom, and the bathroom is tucked below this, with exposed brick walls and a freestanding tub. Crittall windows bring light into the rear of the building. Indeed, scale aside, the quality of the light is one of the most striking features here, and this is enhanced by the whitewashed brick. Inspiring, right?

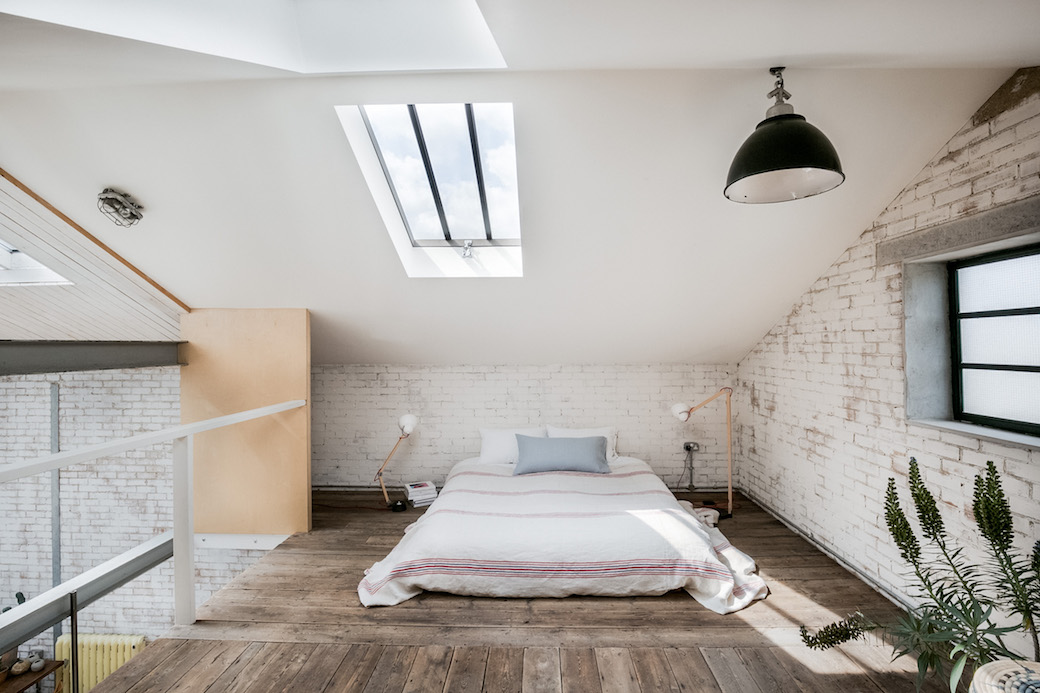


See Warley Place on The Modern House.
All photography by The Modern House.

