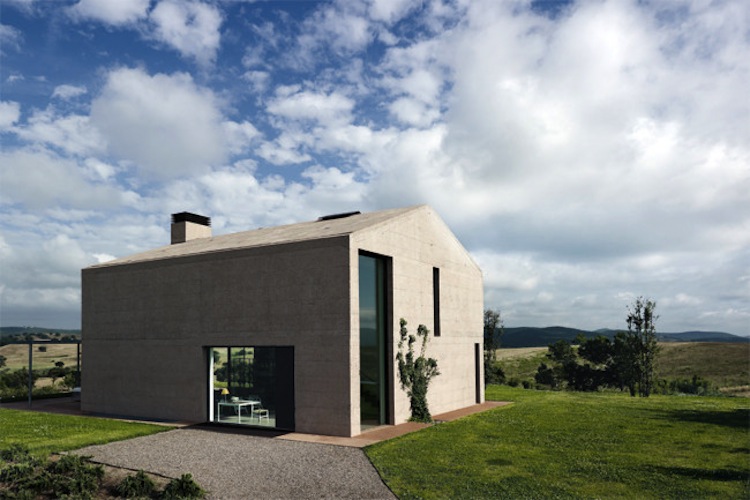Details perfectly summed up the inspiration behind the Italian architect and designer Piero Lissoni’s Tuscan home when describing it as such: ‘Ask a child to draw a house and you can expect a rectangle dotted with windows, doors, and a chimney stack with gray Crayola smoke circling out of it. That rudimentary design was where Piero Lissoni, co-founder of the Italian firm Lissoni Associati, began when conceiving his private Tuscan retreat. Spread across two floors, the simple concrete structure looms on a green hilltop like a massive Monopoly piece finished with a sloping roof and a central chimney.’
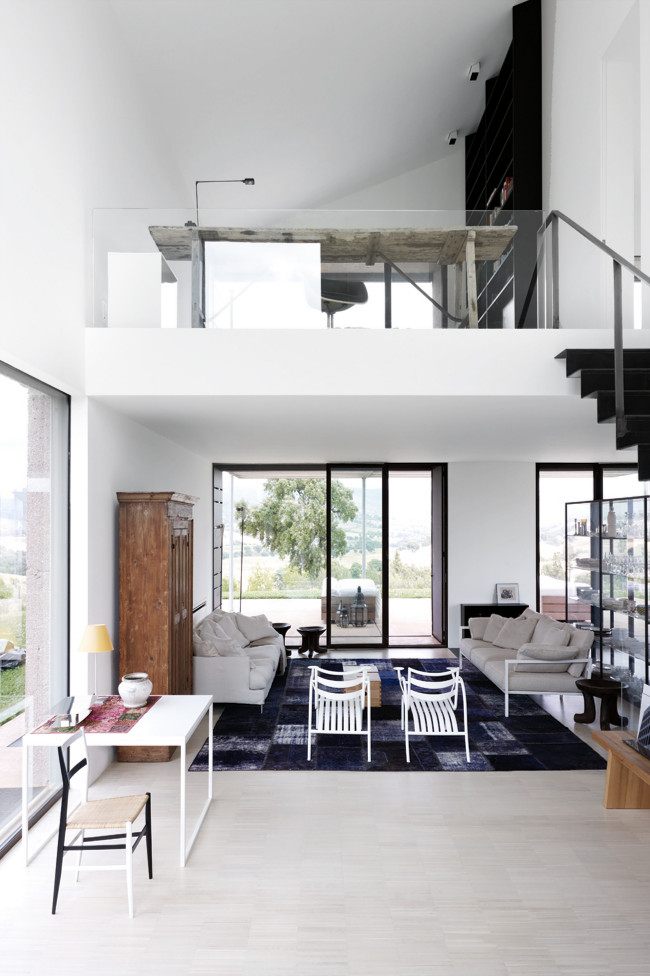
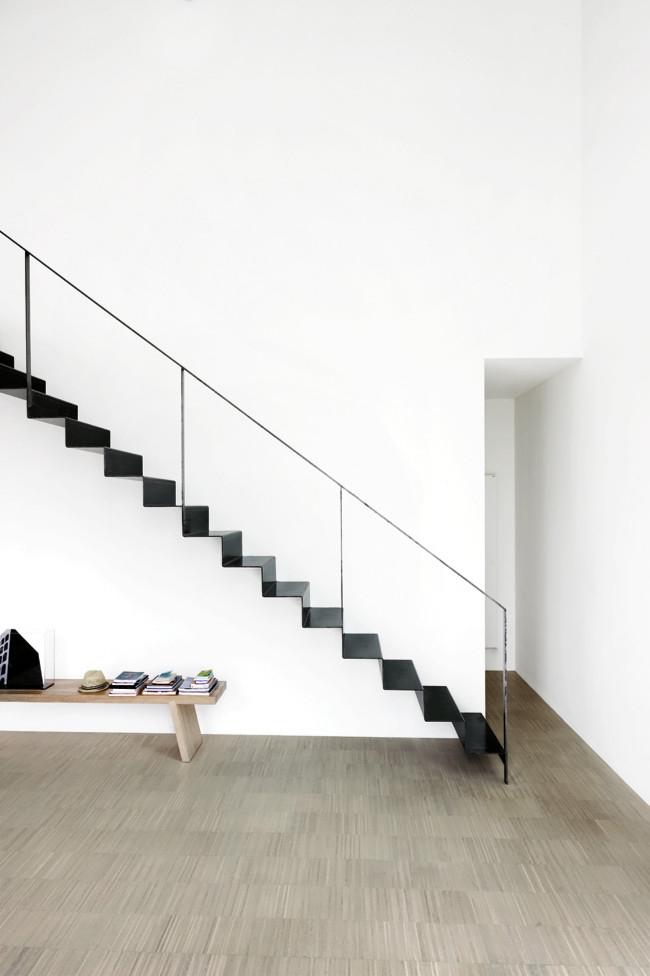
An interesting point on the exterior: the concrete Lissoni used was mixed with the local earth, giving the building a pinkish hue that ‘settles’ the structure within its landscape. The exterior of this home, albeit striking, gives away little of the volume and exquisite styling of its interior. There are so many details to admire here, such as the mezzanine level study space elevated over the voluminous and light-drenched living area – can you imagine working here, looking out over the Tuscan landscape?
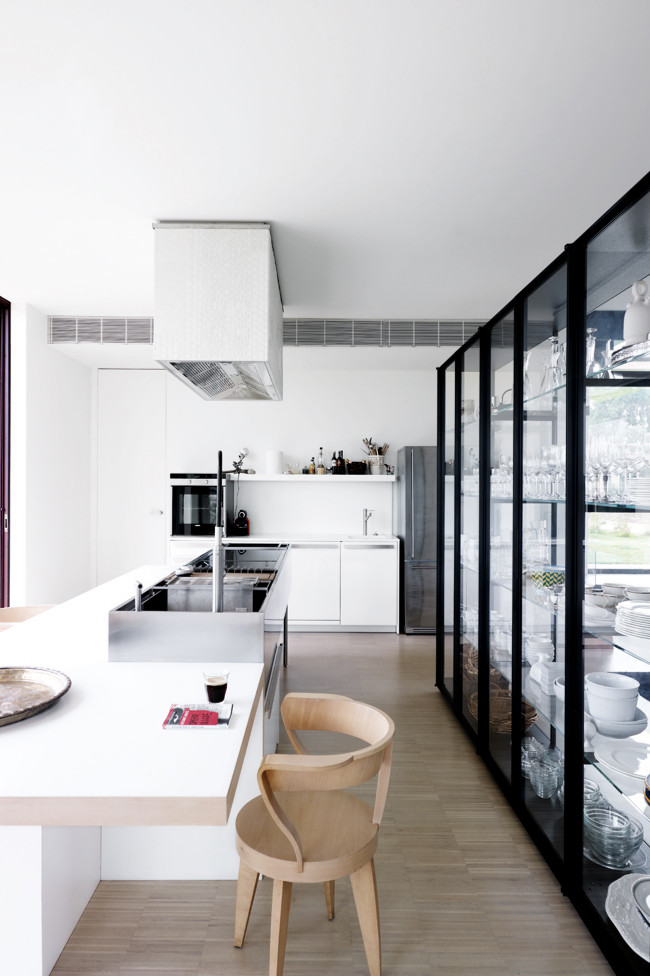
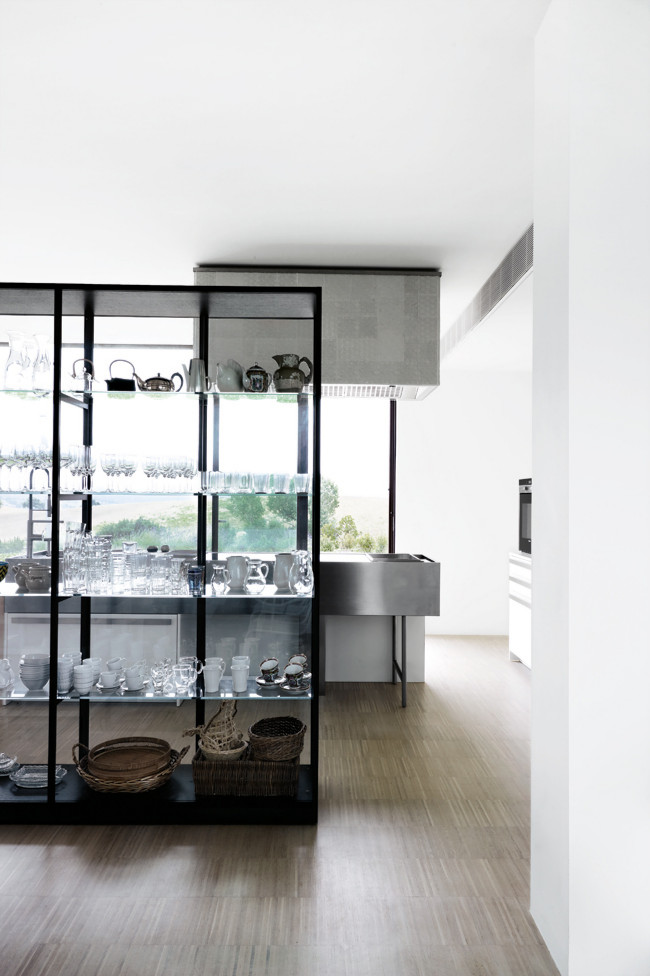
As you’d expect, there’s a beautiful use of materials: consider the elongated marble basin in the bathroom photo below, while the staircase leading between the mezzanine study and the living space is a graphic and minimal ‘squiggle’ of metal.
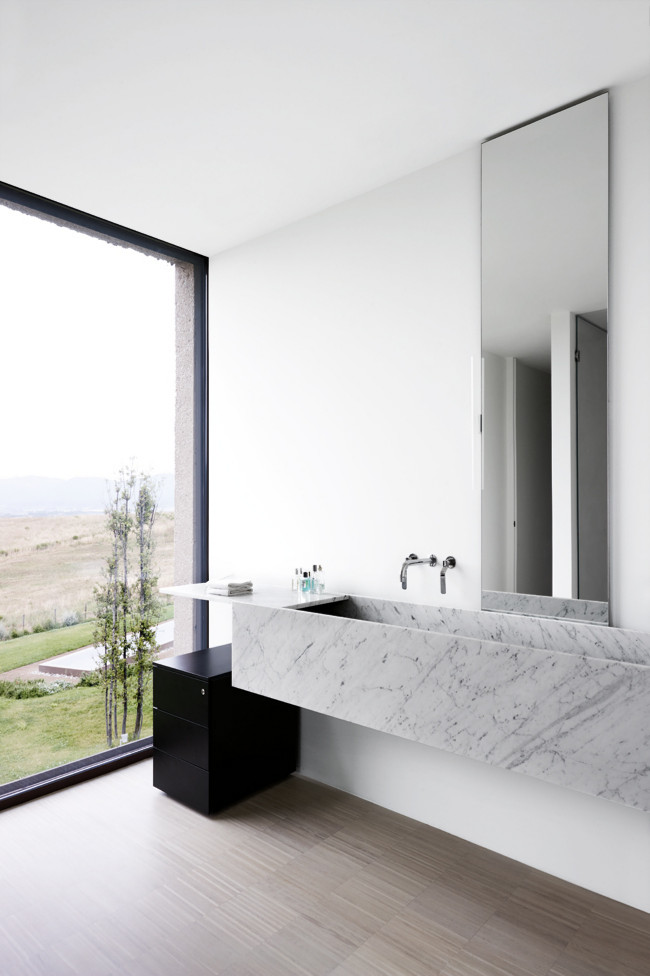
If I had to choose just one detail, however, it would be in the kitchen, where a glazed display case separates the cooking zone from the living room, creating definition to the spaces without compromising the views. The case is filled with antique pottery, and the patina of these pieces offers a contrast to the kitchen’s super-sleek lines.
This mix continues throughout as Lissoni has furnished his home with a combination of antique and country furniture and found objects, alongside pieces by the likes of Jasper Morrison – all playing against the structure’s crisp lines to create an interior filled with interesting contrasts and juxtapositions. Beautiful.
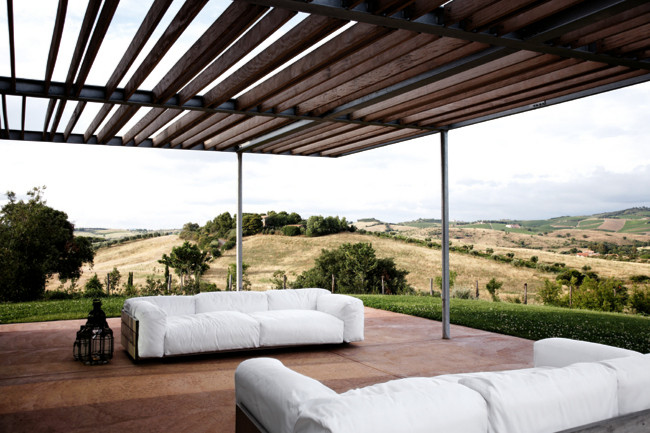
See the post here on Details. Additional information from Somewhere I Would Like to Live.

