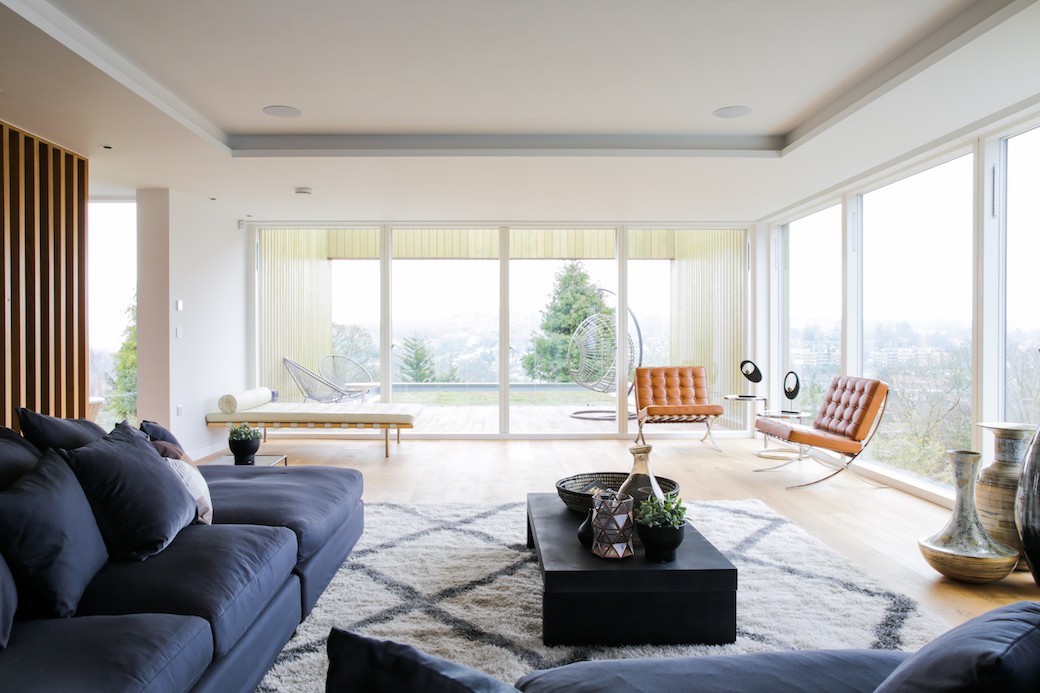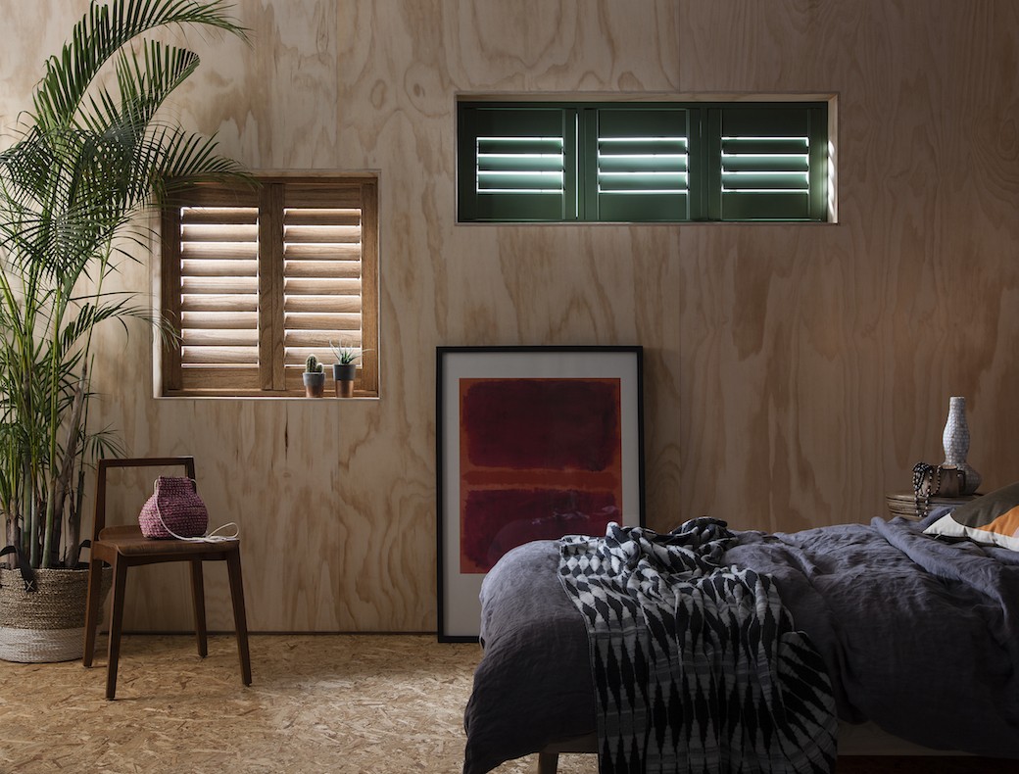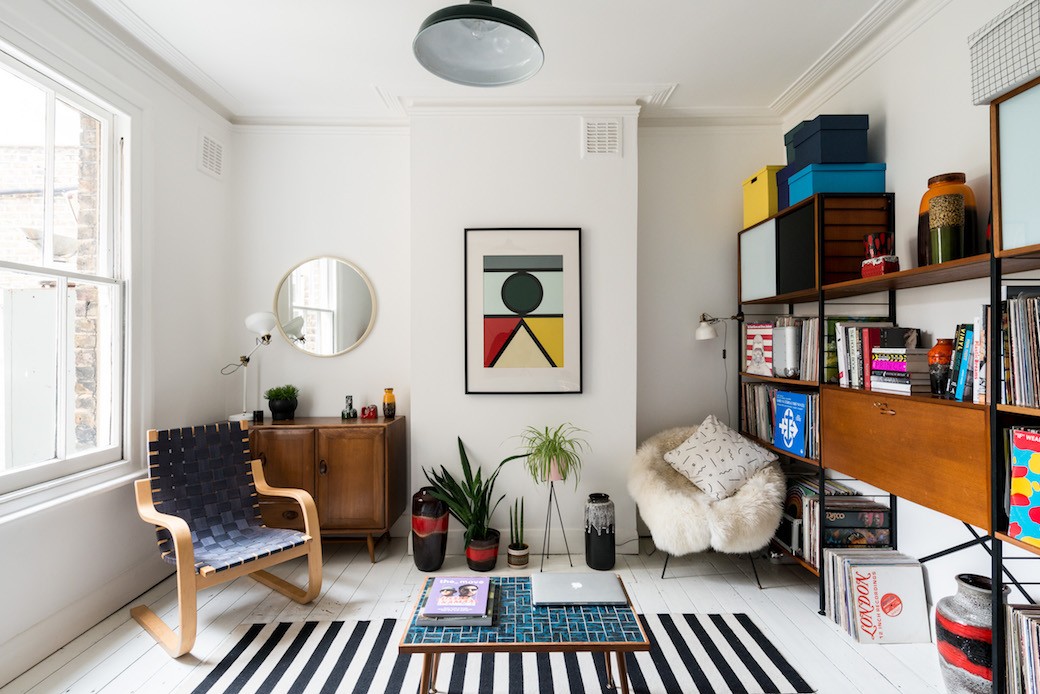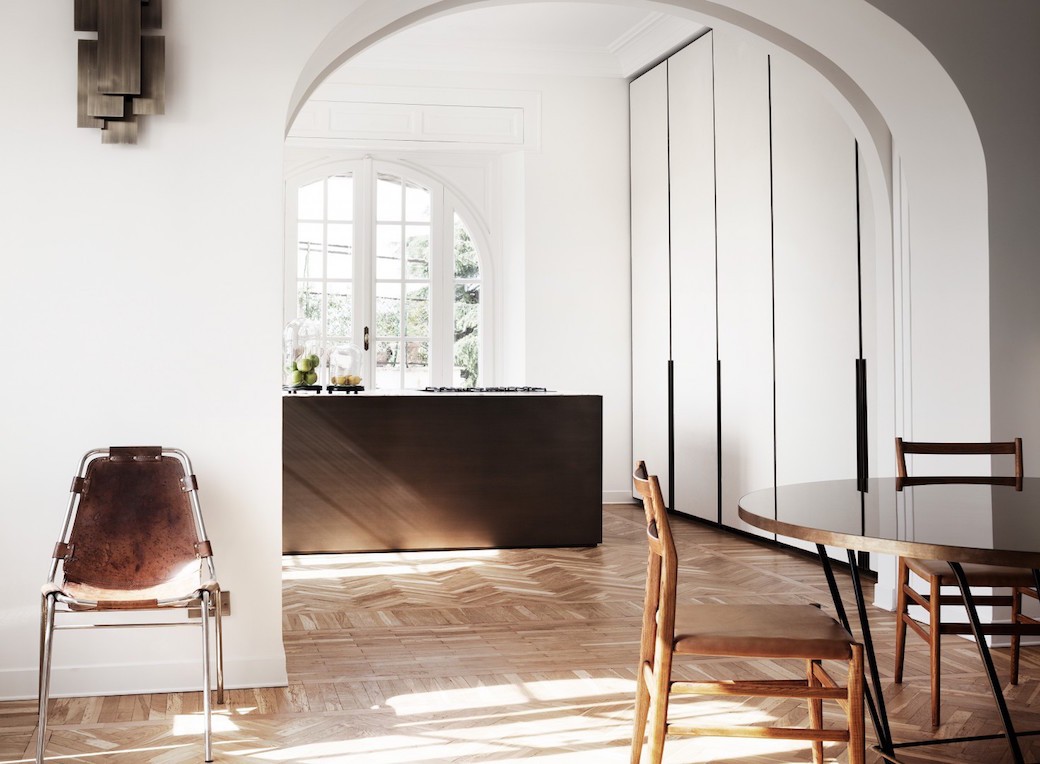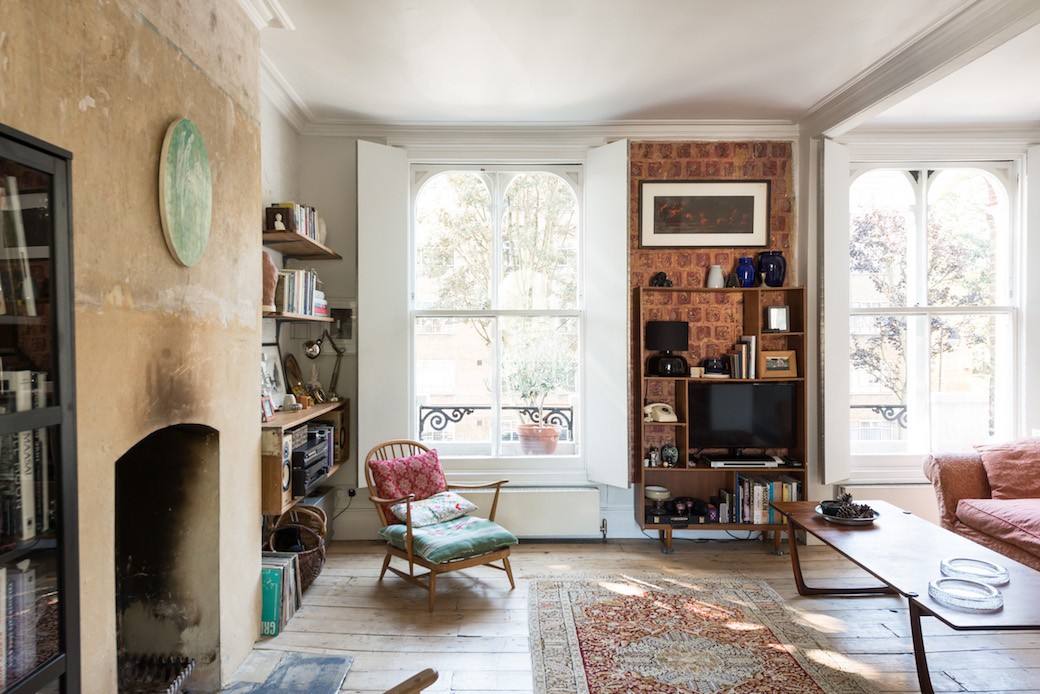Looking through the photos of this five bedroom house designed by John Pardey Architects, you would be forgiven for thinking that this home was in, say, California, with its flowing open plan living spaces and light-filled interior thanks to the walls of glazing, not to mention the incredible open views. But this house is on Withdean Road in Brighton, and those views stretch south across the city to the sea, and east across the South Downs.
I’ve been a fan of window shutters for a long time – since living in my first flat in Edinburgh when I realised that, both in terms of aesthetics and heat, shutters really work. I love their clean lines on a window, and on a cold night, nothing beats shutters. That’s been really noticeable since moving into my current flat: every window has original Georgian shutters apart from the kitchen and bathroom, and you can feel the cold coming in those single glazed astragal windows on a chilly night. Simply closing the shutters shifts the temperature and creates a more snug mood.
How do you create this look but make it work in a contemporary context? Look no further than Clement Browne.
For every incredible house I come across, I’m always just as inspired when I encounter a smaller property that’s been really well thought out and designed. Indeed, living in the city means I tend to gravitate towards smaller properties – the quirky flats and fantastic mews buildings that have clever spatial design. When you look at more compact properties, so often there’s a poky internal kitchen or an even smaller and gloomy internal bathroom (my pet hate), or the flow of space is just a bit… odd.
Which brings me to this garden flat in London’s Kensal Rise – a one bedroom property where every inch of space has been considered and packed with great styling, and where the layout has been reworked to create a flow of space from the entrance right through to the rear garden.
Do you ever see a photo that keeps cropping up on Pinterest or Tumblr, but you don’t know where it’s from? That was the case with the photo with the geometric shelving below, an image that I kept seeing, but never in context until I came across this apartment in Rome, which was designed in 2014 by Quincoces Dragò & Partners.
This has to be one of the most elegant interiors I’ve come across of late. The design scheme highlights the original features, including the arched windows and the herringbone parquet flooring, while creating a retrained backdrop that offsets the beautifully chosen range of furnishings, including design classics by Charlotte Perriand, Vico Magistretti, and Flavio de Carvalho – Carvalho’s FDC1 Armchairs, designed in the 1950s, feature in the living space below.
I first spotted this unique home on the Instagram feed from The Modern House – and even if you’re not looking for a property, this gallery is so inspiring in terms of the architecture and design featured. The first image I saw was the photo below, and I thought, ‘What is this place?’ as I was drawn to the eclectic styling and the patina of the chimney breast with its open fireplace. And that photo led me to this listing from The Modern House.

