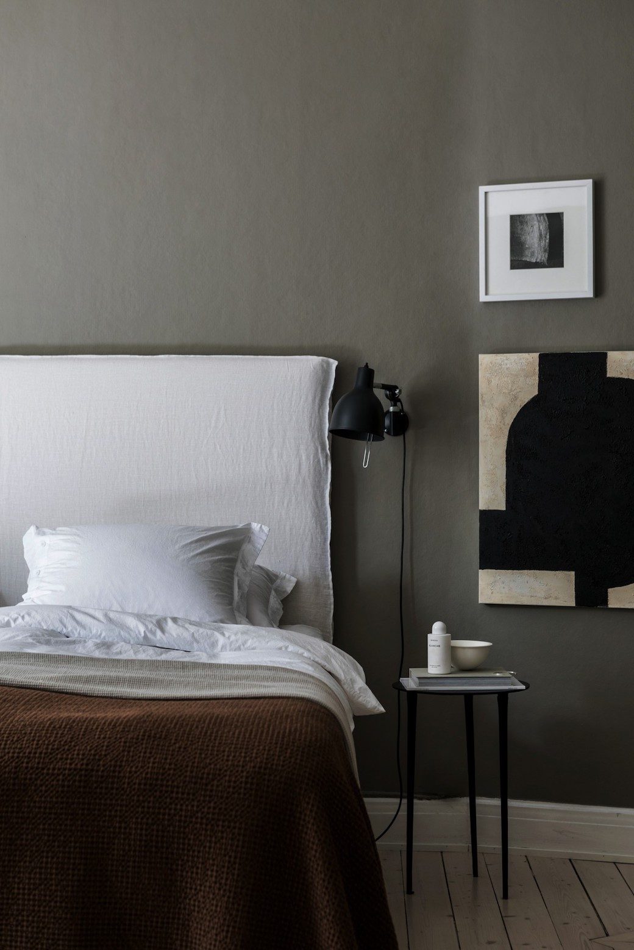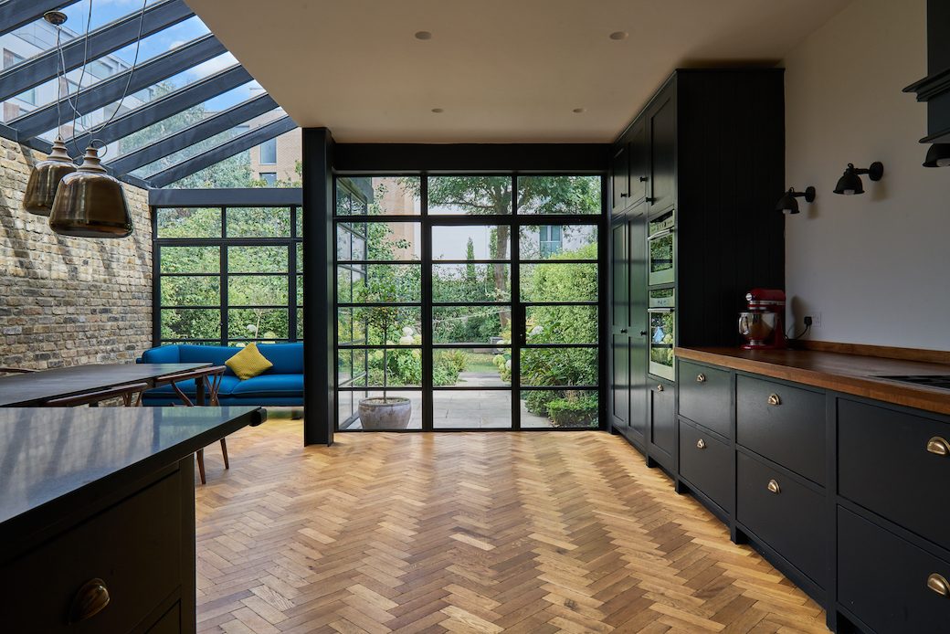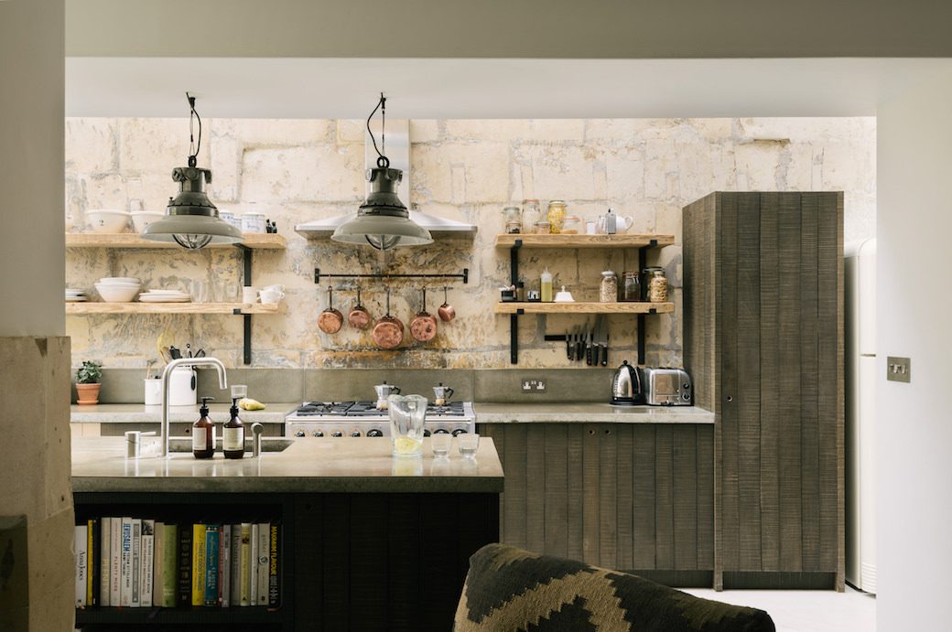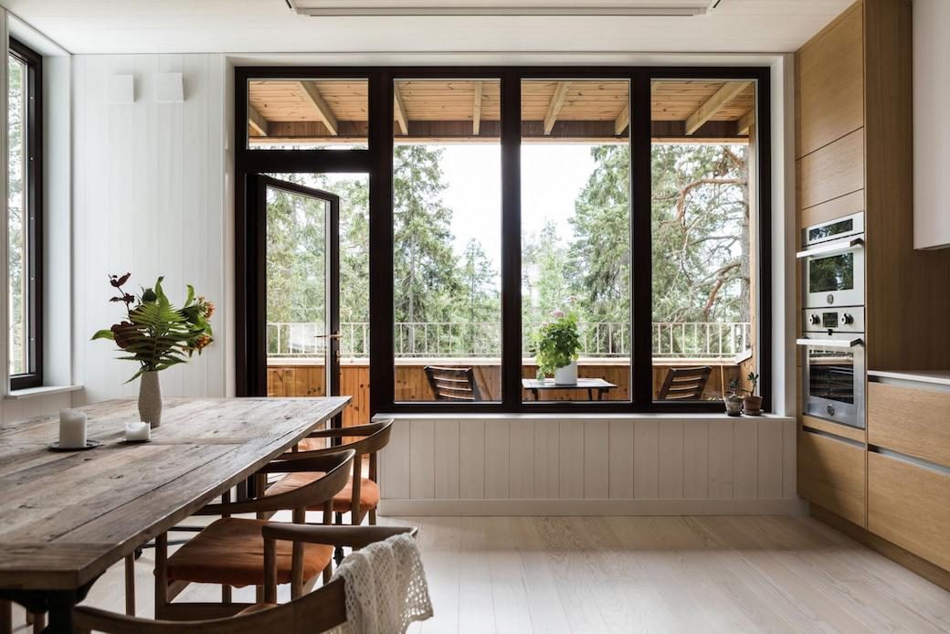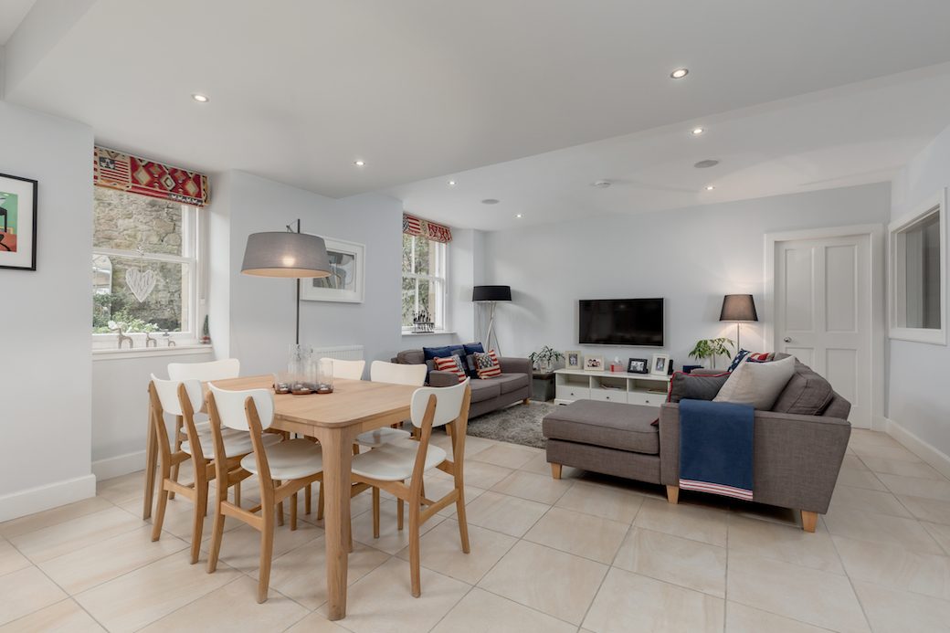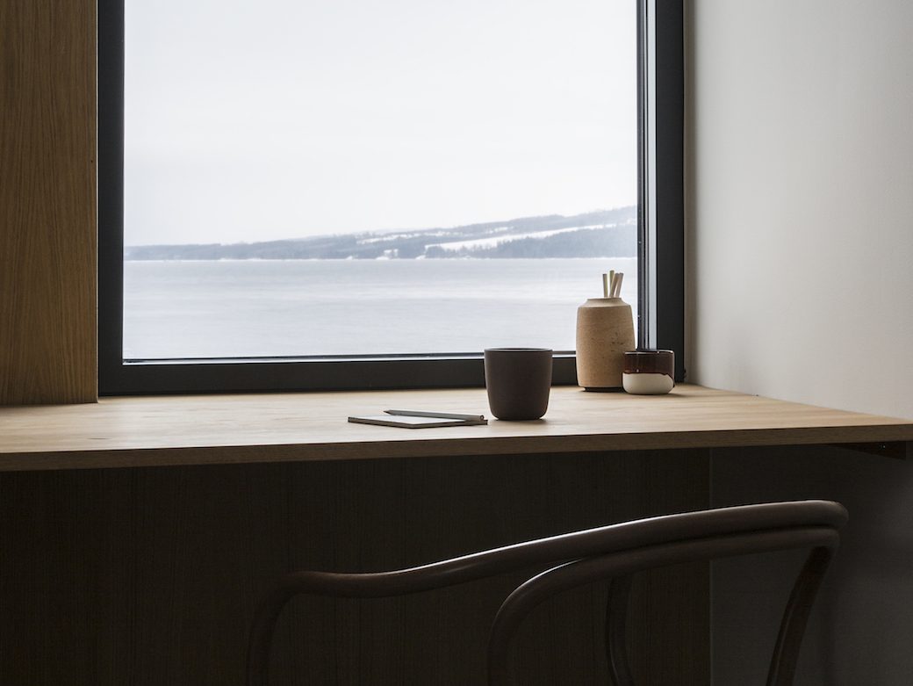It’s been a stressful week between work (the least stressful bit as I’ve had some great interiors to write about) and family, plus a small hound who’s been reacting badly (I think) to some anti-anxiety meds, so neither of us have been sleeping. Yes, today requires a steady supply of caffeine and Montezuma’s dark chocolate. So before diving into another interview and another print deadline, I wanted to share this beautiful, serene interior that I happened across on Pinterest, which led me to this post on Krone Kern. This is the home of Elin Kickén, who is one half of the Swedish stylist duo Sundling-Kickén, and the interior was photographed by Mikael Lundblad for Residence Magazine.
I’ve featured Havwoods on Copperline before in this beautiful London apartment from 2016, and I wrote at the time: ‘Every so often an email lands in my inbox and I realise its contents have to be featured…’ and this is another one of those moments. This stunning space features flooring by Havwoods – Block Herringbone Engineered Oak Flooring to be specific, and the warm golden tones of this finish are the perfect backdrop to the black accents and brick textures in this kitchen and dining space in London’s Highbury Hill.
Every so often you come across a project that just connects. Aesthetically, it’s exactly your style. And, for me, this is one of those projects. I’ve been an admirer of The Sebastian Cox Kitchen by deVOL since I first laid eyes on it. This design sums up everything I love: craftsmanship, as each cabinet is beautifully handmade using British grown timbers; texture, as the design features a combination of sawn and woven timbers for an approach that’s both rustic and modern; and a subtle colour palette that draws out the beauty of the wood.
As Sebastian Cox has said of this collection and his collaboration with deVOL: “The whole kitchen is designed to look like it breathes. Together we’ve created something that feels clean, simple and light but is brimming with subtle texture to keep the choice of material front of mind.”
It’s been ages since I last posted, and it’s good to be back. A lot has happened in the last few months months, from shoulder-healing yoga (still a work in progress) to moving and swapping our top floor flat in Edinburgh for ground floor living just outside the city. This has been such a long process, and emotional – even more so than I expected. I’d been in our last flat for 13 years and living in the area for 23 years, so it really was a wrench to go. But hopefully the new place will start to feel like home in time too. Even though I’ve been a city person for most of my life, maybe life will be better without the background buzz that comes with city living. And, yes, there’s a project to do! Watch this space…
And after this break, there’s so much to blog about, so I’m going to dive right in with a house I spotted on Fantastic Frank.
I’ve interviewed many people over the years who have taken on massive refurbishment projects, and always wondered, how do they live through it? As in, live in their homes while major work is being done. I’ve had so many conversations about this process that I think it’s scared me off for life, as I just can’t imagine living in a space that’s also a building site, with all the mess and stress that brings.
But then I see projects like this and the results make the effort – and dust! – seem very worthwhile. I came across this ground and garden level property on Eglinton Crescent in Edinburgh’s West End when it was on the market with the Edinburgh office of Knight Frank, with photography by SquareFoot. Owner Barry MacLennan had the vision to transform this property and tackled a substantial refurbishment and reconfiguration project to create the spaces you see today. I chatted to Barry about the process, the design decisions, and the challenges along the way.
If, like me, you’re already an admirer of the Copenhagen-based Norm Architects – the home of Norm’s co-founder Jonas Bjerre-Poulsen has been a favourite of mine since I first laid eyes on its restrained and elegant interior – then any new project from the practice is going to demand attention. And, as these photos show, the Gjøvik House in Norway is another beautiful example of Norm Architects’ understated approach.

