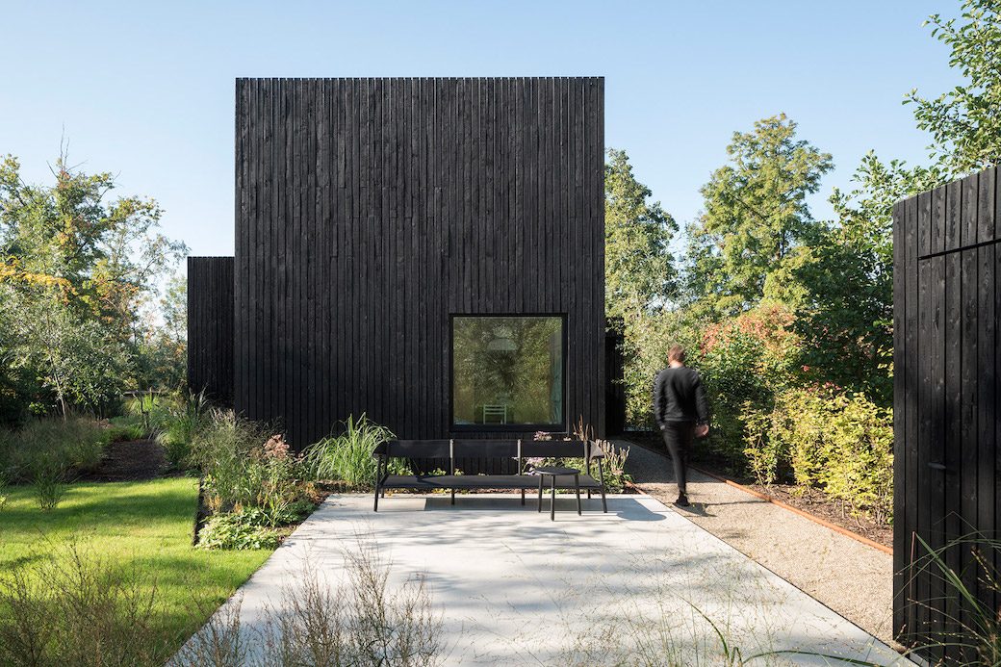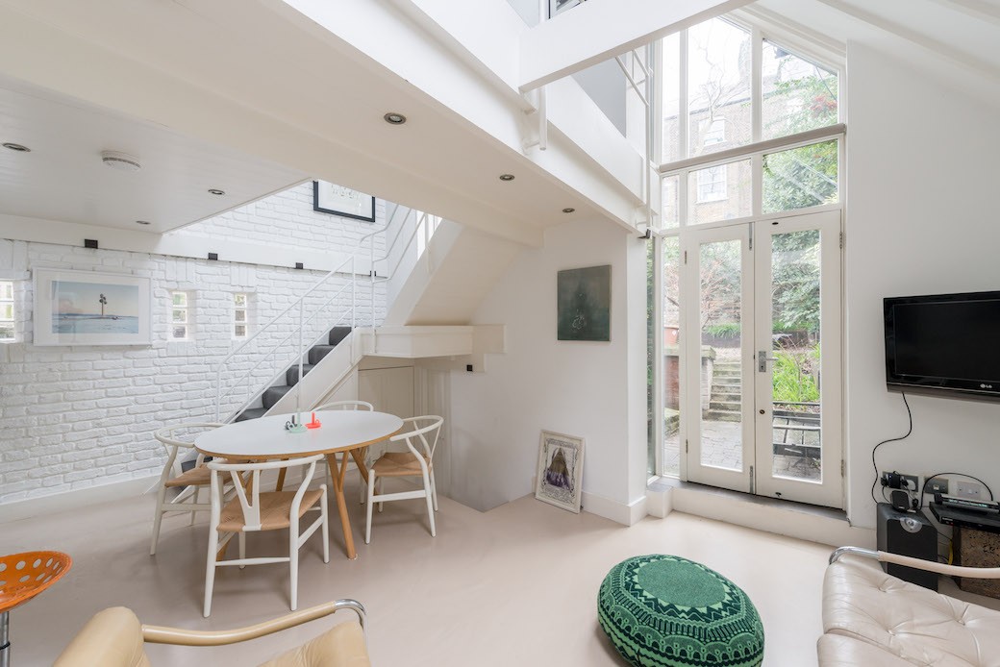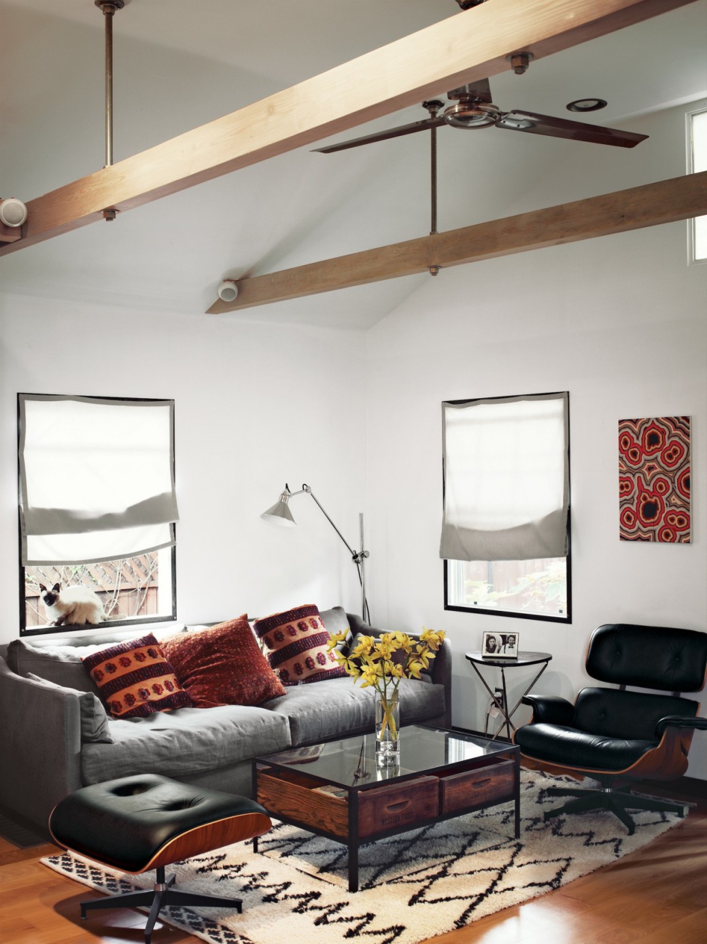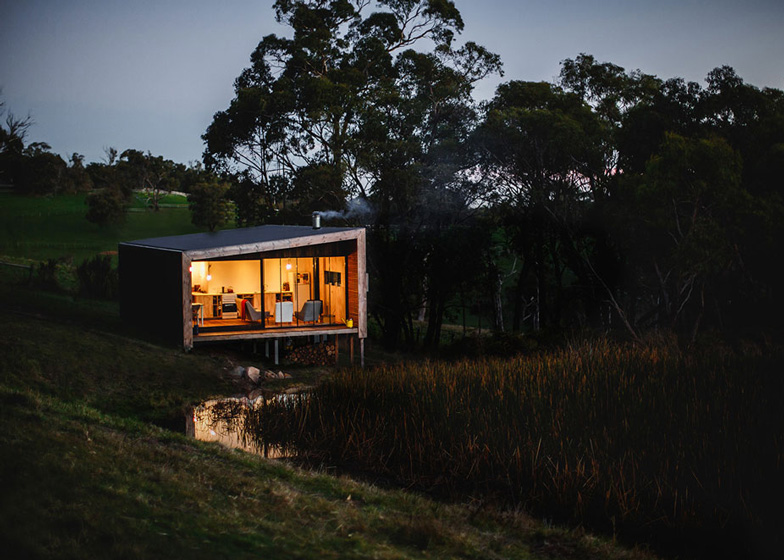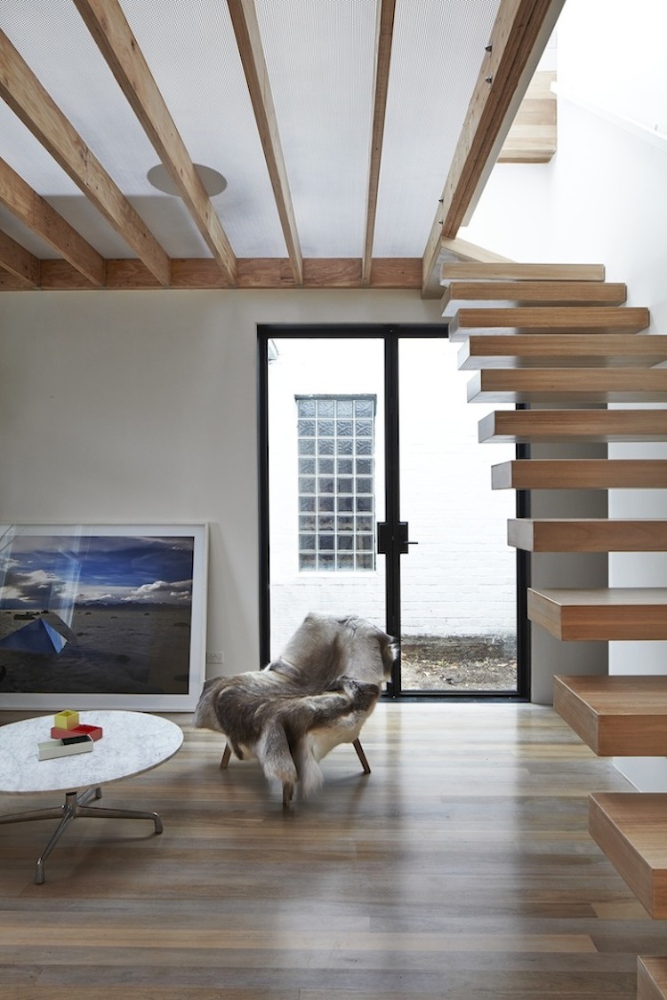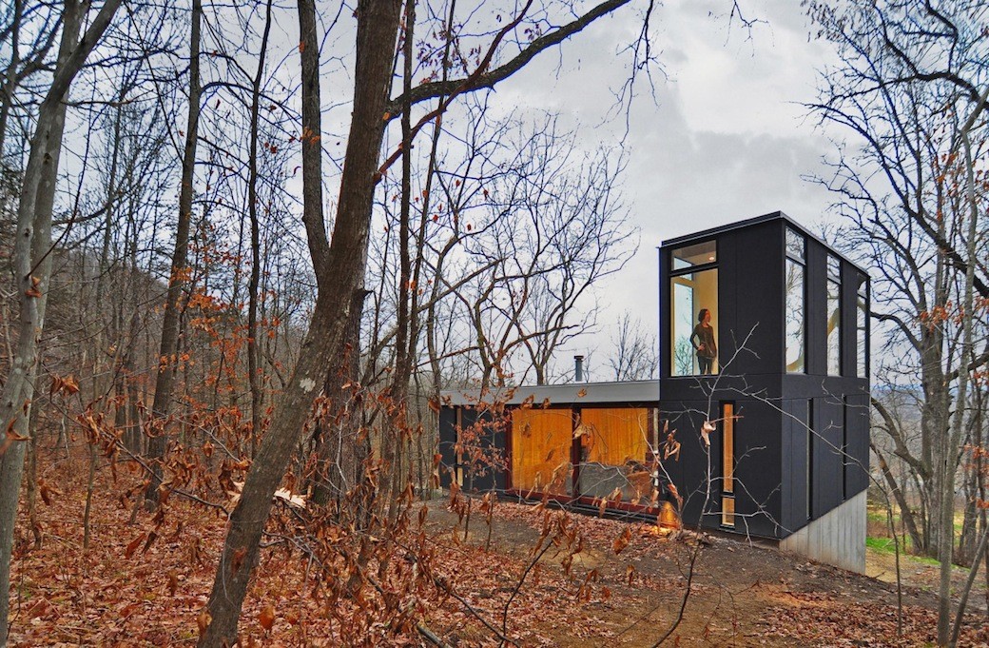One of the main things that made me want to get back here after a break was simply blogging about things that catch my eye. Design I love and houses to get excited about. You know when you see something interesting and just want to write about it? That’s why I blog. And one of my favourite houses that I’ve shared here was back in 2013 when I came across the C/Z House in the Portuguese Azores, designed by SAMI Arquitectos – a minimal and contemporary black timber-clad house with flowing open plan spaces designed for family living, and with large windows and glazed walls creating an indoor-outdoor flow. While simple and graphic, the house also blended with its natural environment, as if hugging the rugged landscape.
As someone who lives in the city centre, I’m always fascinated by houses that have been designed to fit awkward or tight urban sites. Some of my favourite houses over the years have fallen into this category as the architects involved have had to come up with ingenious ways of working with the available space while also navigating challenges such as overlooking issues. So you can understand why this house on Countess Road in London’s Kentish Town caught my eye. Built in 1975 on the end of a Victorian terrace, this house is so tucked away from the street that you might never know it was here.
We’ve all seen it: an A list actor or celebrity who has splurged out on a gargantuan mansion, hired an interior designer, and ‘blinged it up’ by several notches. Whenever I see the headline ‘Celebrity Home for Sale’, I’ll admit there’s a part of me that wants to check it out for nosiness sake – let’s face it, most of us are fascinated by how the ‘other half’ live – but the other part of me shies away from being reminded that money really doesn’t buy taste. Not even close. Continue Reading…
You know when you spot something that’s just so good that you have to share it? Well, this lakeside timber cabin in rural Victoria, Australia, offered one of those moments when I spotted it on Dezeen. I love compact architecture, and I’m always drawn to natural materials. And, I guess, I dream about one day having a retreat, a place to escape to. And this cabin answers all of that – albeit on the other side of the globe. Continue Reading…
Earlier this month I posted about a fantastic dining-kitchen in black and brick – part of a renovated and extended terraced house in Victoria, Australia, which had been shortlisted last year in the Australian Interior Design Awards. The post reminded me to look out for this year’s awards, so when the shortlist was released I headed over to the Residential Design category to have a look – you can also find the list here from Vogue Living. Needless to say there are many fantastic projects showcased here, but a couple did leap out, including this house in Melbourne designed by Edwards Moore. Continue Reading…
What do you get when you combine a sloping woodland site, the desire for a family home designed to minimize the building’s footprint, and a tight budget? Stacked Cabin caught my eye a while back when I noticed the house highlighted on Archinect as one of the 2012 recipients of the AIA Small Project Awards, and this particular house just leapt out thanks to its simple and graphic form, and to the fact that tonally it feels so sympathetic to the hues of its wooded setting. Continue Reading…

