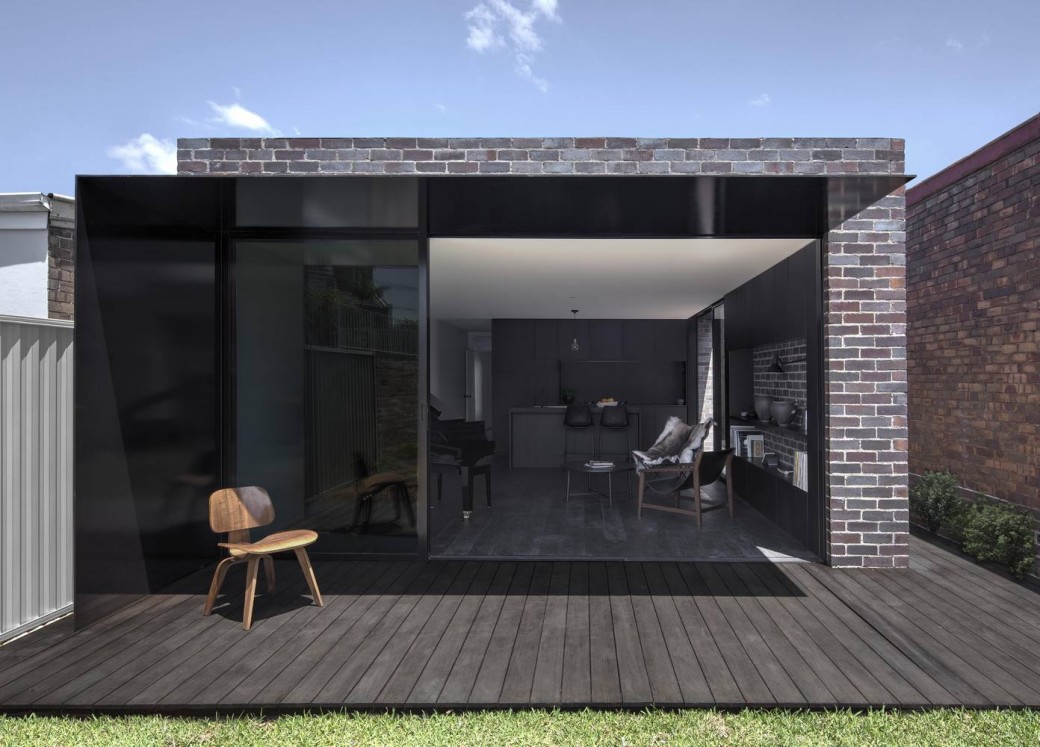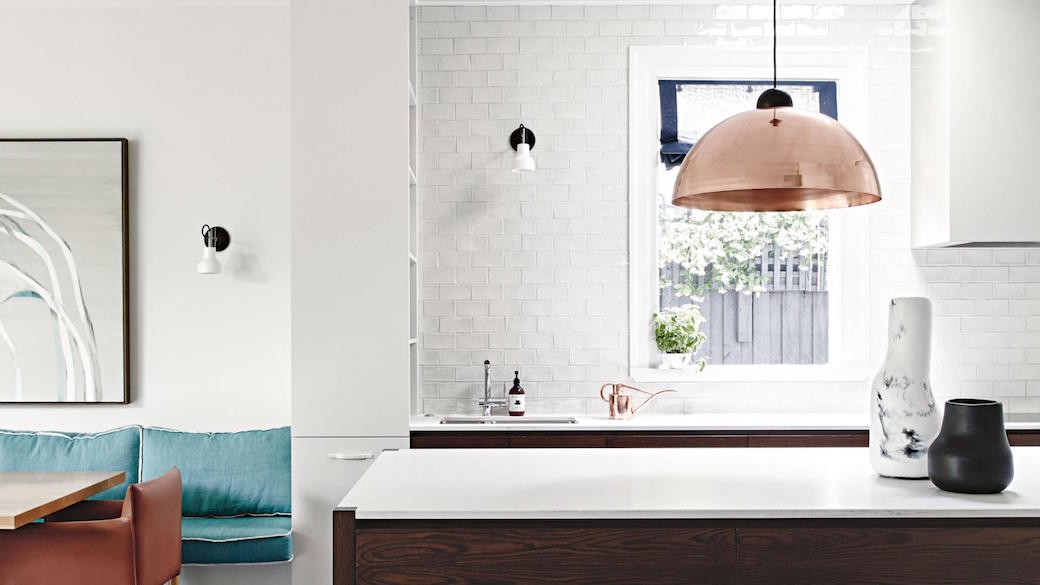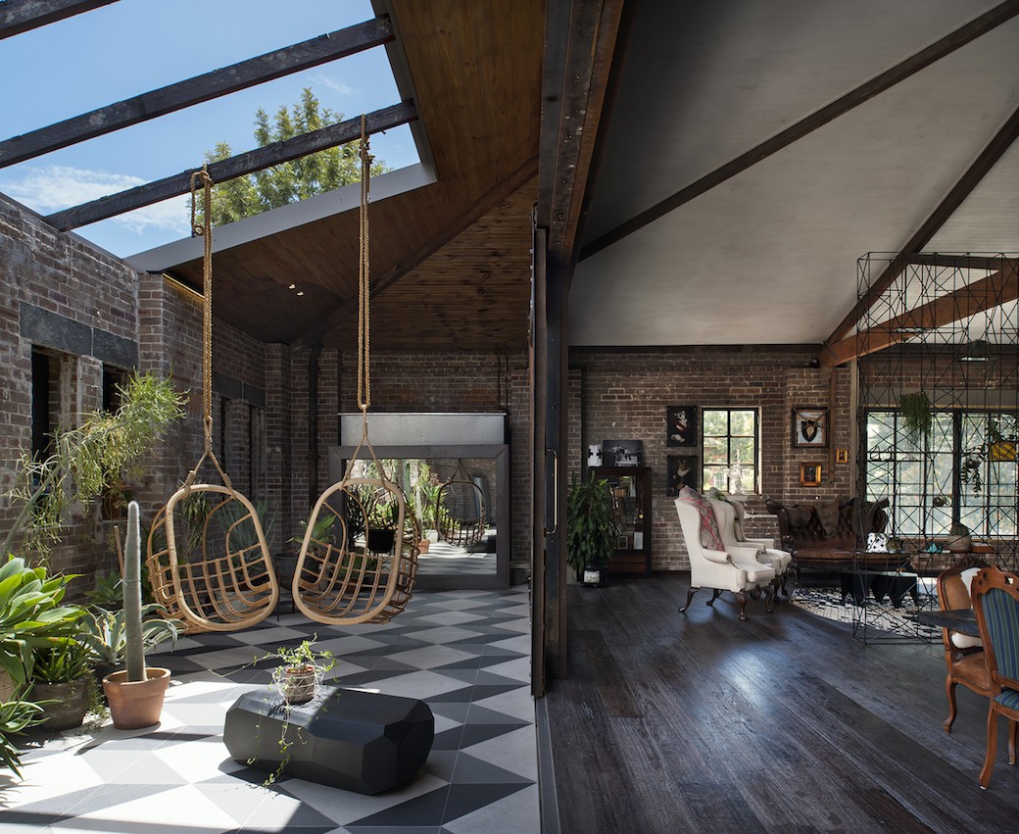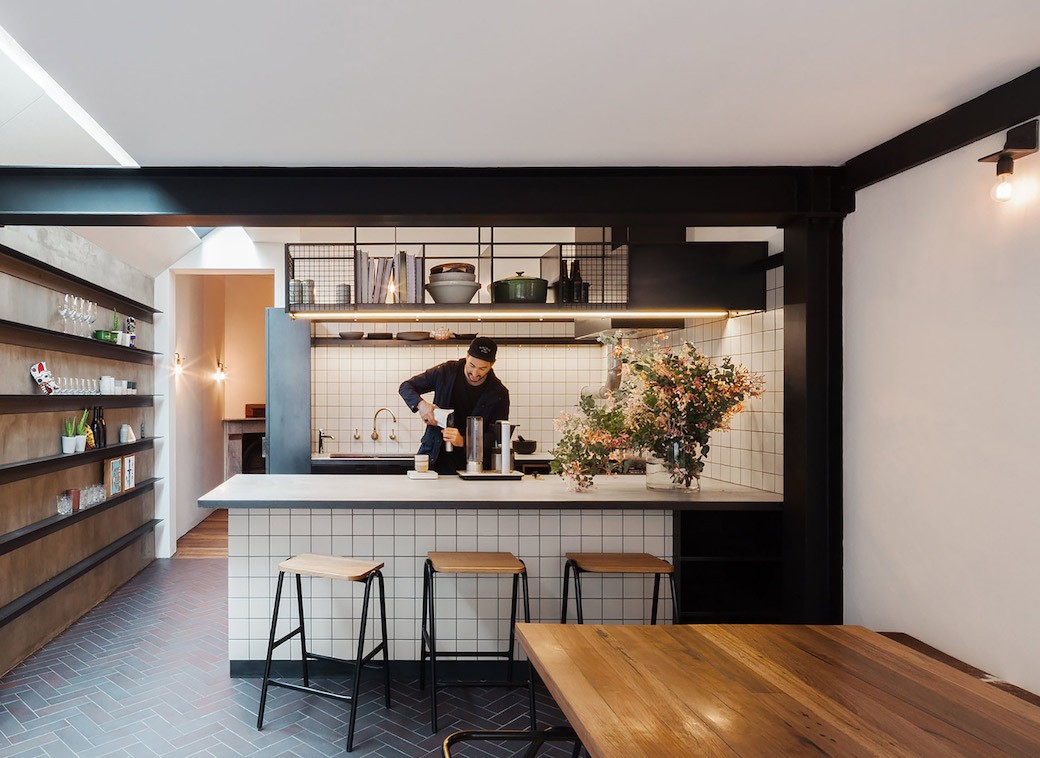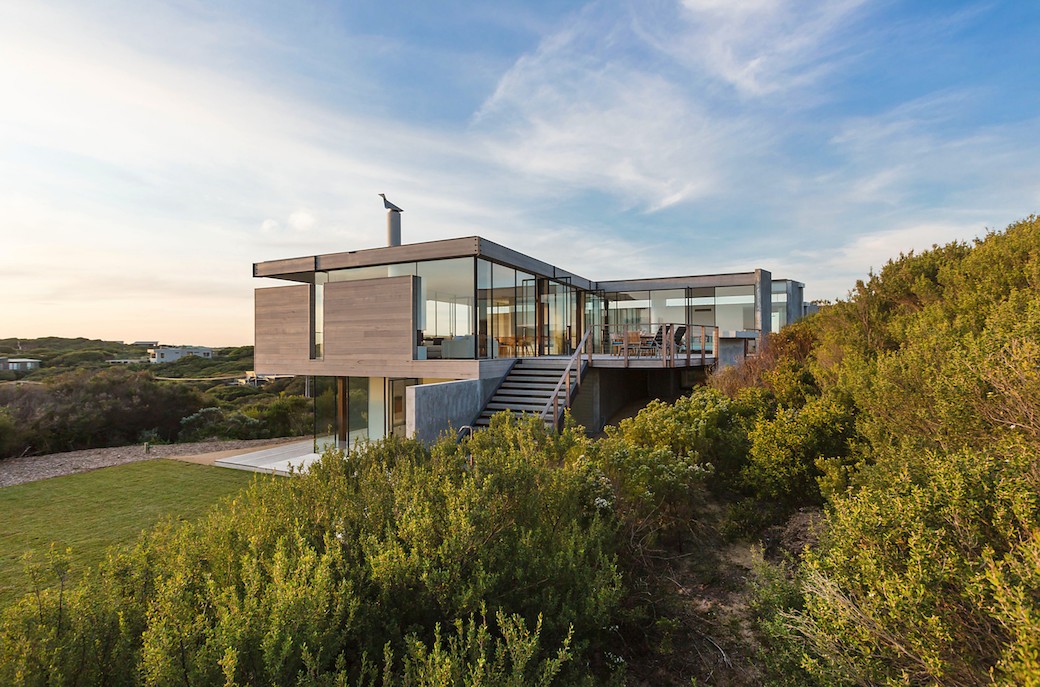I spotted Llewellyn House while scanning through the Australian Interior Design Awards – a great source of inspiration with literally project after project of incredible looking houses – as it was shortlisted in the Residential Design category for 2016. The image above (by photographer Brett Boardman) caught my eye – the brick, the sliding screen that opens up that entire elevation, and then the moody hues of the interior of this space with its rich timber finishes. What’s not to love?
I love when I happen across a photo while scrolling on Pinterest and click through only to find a fantastic house, as was the case when I repinned this photo (below) from Inside Out and came to this dramatically redesigned 1970s home in Melbourne, which was featured in the magazine. The entire house has been beautifully designed by Chelsea Hing – you can find the gallery of photos by the very talented Eve Wilson here – but the space that really caught my eye was the light-filled dining and kitchen zone.
Usually, when I’m looking at houses online, I’m drawn to an interior by one photo. There’s usually that one image that will catch my eye, just as the photo above did. I have a major soft spot for warehouse conversions and this one in Sydney is also a great example of indoor-outdoor flow of space – just look at that external terrace – and feels authentic with its exposed brick and chunky timber trusses. And even that one photo suggests that this home is owned by someone with a confident aesthetic and an eye for eclectic styling.
But then, this warehouse has a surprise waiting – namely, a giant sculptural white pod that’s been inserted into the main volume of the first floor living space. Architects Allen Jack+Cottier refer to this design as a ‘Mancave‘ and it was created as a private suite for the owner.
Last week I wrote about an amazing warehouse conversion in Melbourne, Richmond Residence, which was shortlisted in the residential decoration category of the Australian Interior Design Awards. The winners were announced on June 10 – the Richmond Residence picked up a commendation in its category – and I wanted to share another project, this time from the residential design category.
Like Richmond Residence, Double Life House is located in Melbourne, and this project also picked up a commendation. I was intrigued by its description on AIDA: “A house for two introverts living in a world of extroverts. Double Life House is an attempt to keep them sane, to protect their true identities from the outside world. It’s their hideout, their fortress of solitude. A mild mannered exterior, but an interior made of steel and strength.”
For those who know me (and therefore know of my love of St Andrews in Scotland), you may be looking at the headline and the photo above and wondering about the whereabouts of this striking house. But no, this isn’t that St Andrews. This St Andrews Beach is located on the Mornington Peninsula to the south of Melbourne in Australia, and this house was designed to make the most of the spectacular views of the rugged coastline here. Just look at this location… incredible, right?

