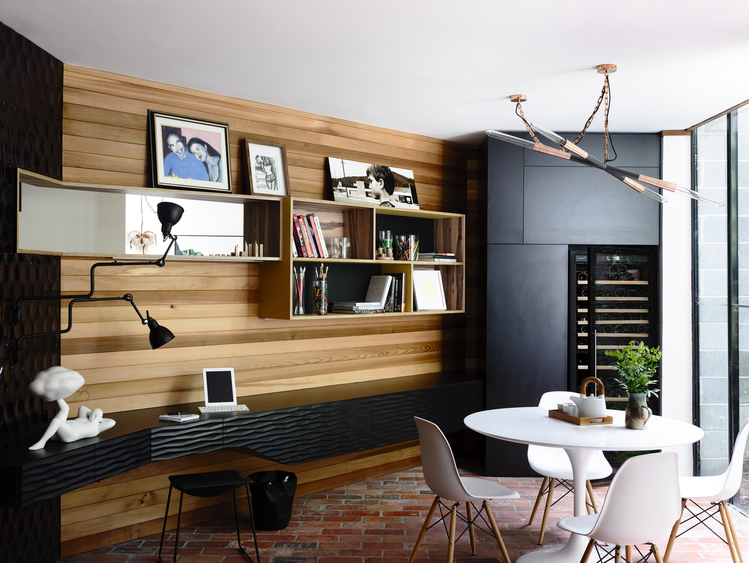A few weeks ago I posted about this compact and clever urban house in Victoria called Lightbox, which has been shortlisted in the Residential Category in this year’s Australian Interior Design Awards. Needless to say, perhaps, this wasn’t the only project to have immediately caught my eye while scanning through the images of the shortlisted projects on the AIDA website. This project, called Swinging Seventies (great name, right?), literally popped out from the screen, thanks in no small part to the fantastic images by Derek Swalwell.
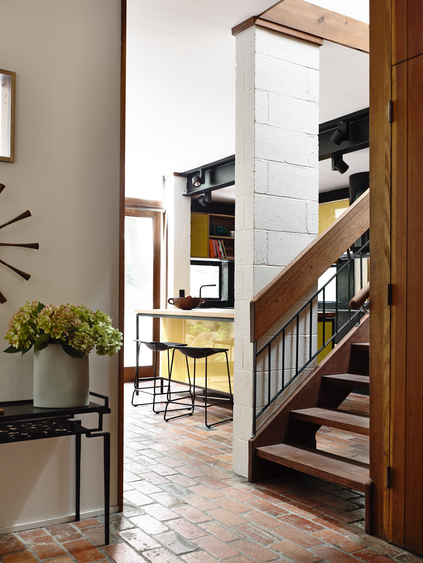
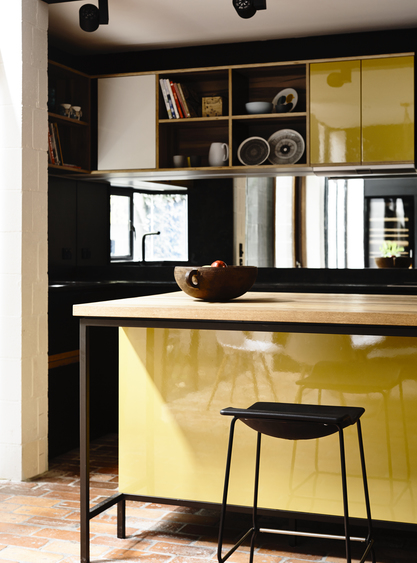
Can I just take a moment to pause here and say, how unbelievably cool is this interior? I mean, we all see lovely houses, but some just have that edge – let’s call it attitude. And Swinging Seventies is jam-packed full of attitude, from the colour palette – I practically melted when contemplating that high gloss ochre lacquer kitchen cabinetry – to the abundance of texture including brick floors and timber panelled walls and ceilings – all original to this circa 1973 blockwork house by Gordon Cope-Williams. The ’70s may not be the decade that’s usually associated with great aesthetics – we look back to the ’60s, don’t we, but the ’70s? There were too many scary wallpapers and patterned carpets going on then.
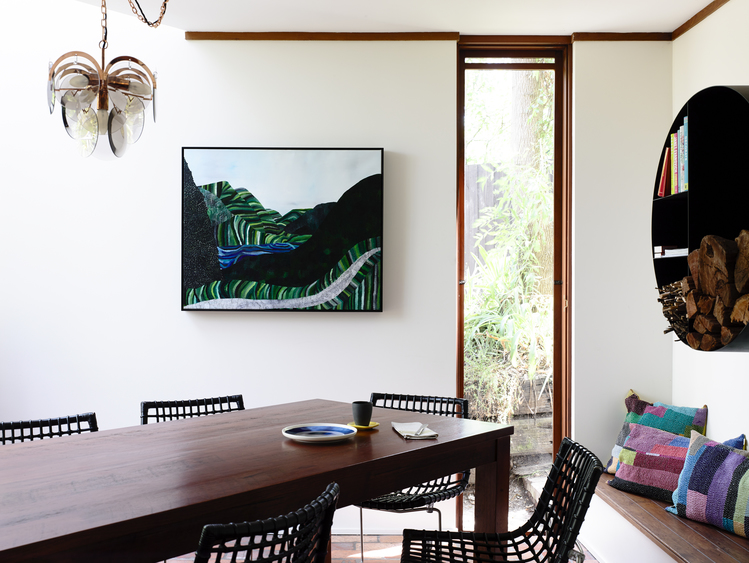
Which just goes to show that any decade can be referenced with fantastic results if it’s in the right hands. Swinging Seventies is also located in Victoria, and is the work of the architecture and interior design practice Atticus & Milo, which was established in 1998 by design director Caecilia Potter. As the practice says of its design philosophy on the website: ‘We are known for the individuality and warmth of our designs and love creating layered, eclectic spaces that reflect and enhance the lives of their owners.’
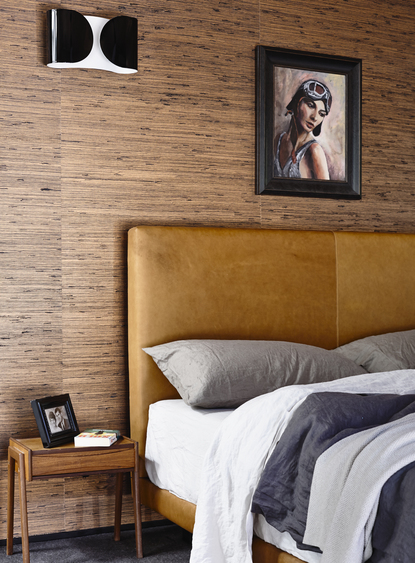
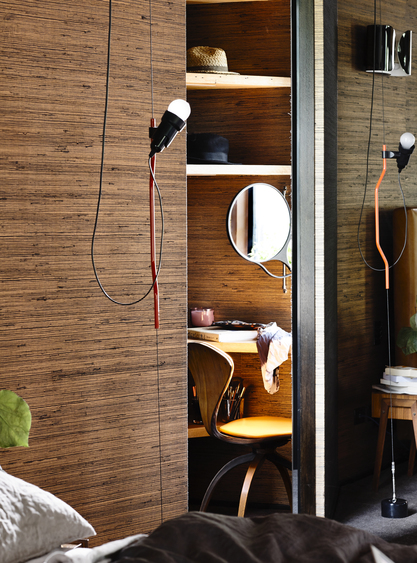
This ethos is certainly evident here as the project brims with personality – goodness, it hollers – but for all the ’70s references, both original and new – not least the wallcovering in the bedroom – the result feels absolutely contemporary in the restrained palette and careful interplay of textures. Love the detail in the bedroom where a ‘hidden’ door opens to reveal a dressing room. And you can just spot the black and white patterned tiling used in the bathroom (on the bottom left photo) – you’ll find more photos of this on Atticus & Milo’s project listing. Note the black taps here, and the shower fittings are also black. What an inspired choice against the warmth of the timber panelling and the terracotta-hued tiling. Beautiful.
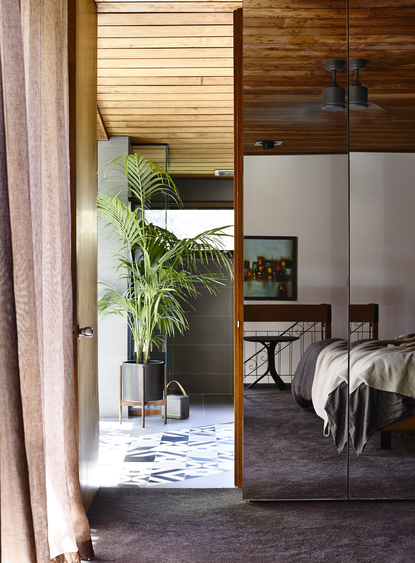
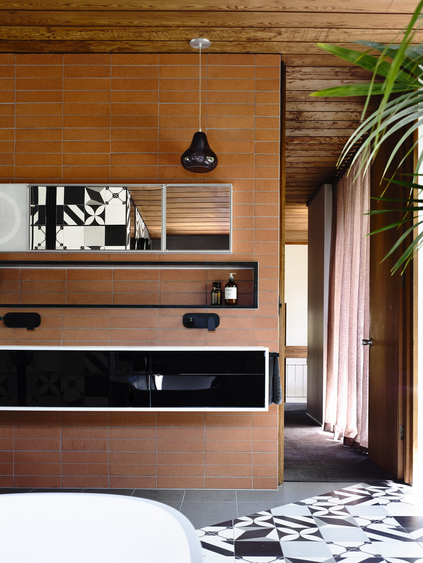
Photography by Derek Swalwell via this project’s listing on the Australian Interior Design Awards. The Design Files featured Caecilia Potter’s own brilliantly designed Melbourne home last year – see the post here.

