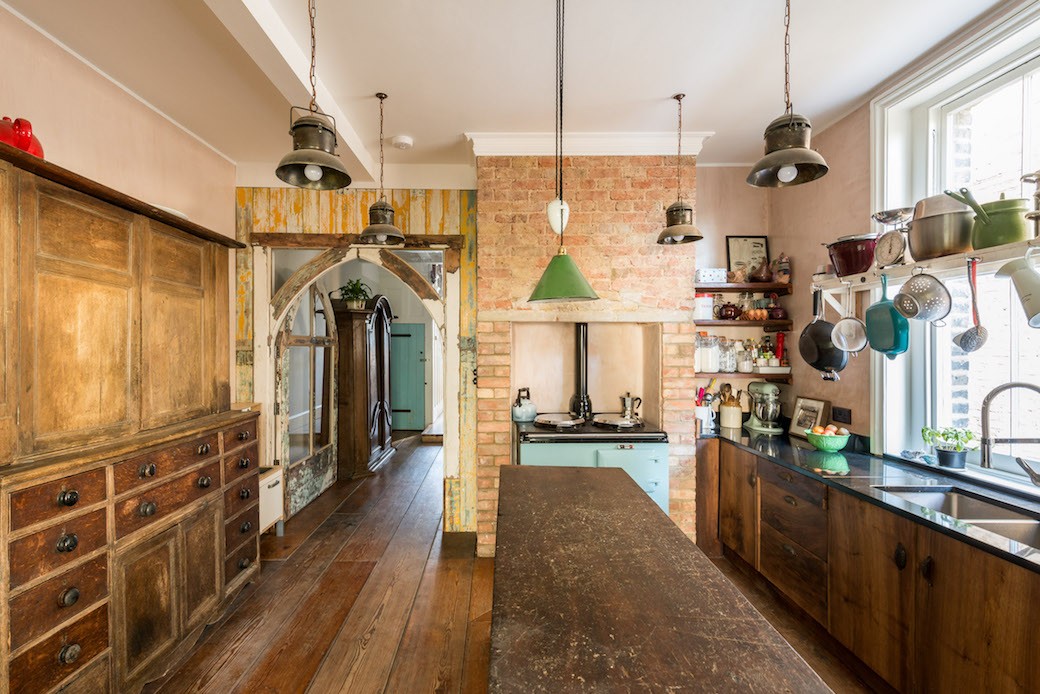I’ve always been interested in textures – indeed, in my own home, textures have usually taken priority over colour or pattern. I’d always rather layer in interesting textures than add colours. But recently I’ve been drawn more and more to interiors that have a lived-in quality, where the patina is integral to the design of a space. A few years ago I visited a chapel conversion in Portobello – a conversion that had been tackled over a period of years by the owner – and I knew instantly that this was a house I could have moved into. The places I’ve loved for myself have all had that tactile quality: a touch of vintage, a touch of industrial, a touch of rustic, all mixed up together.
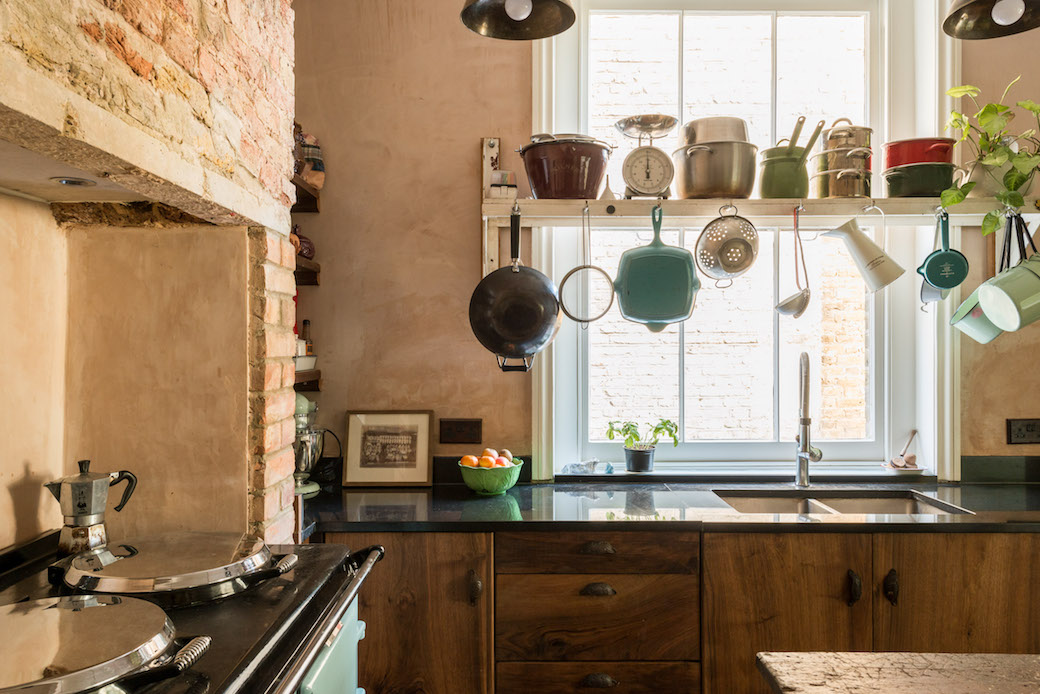
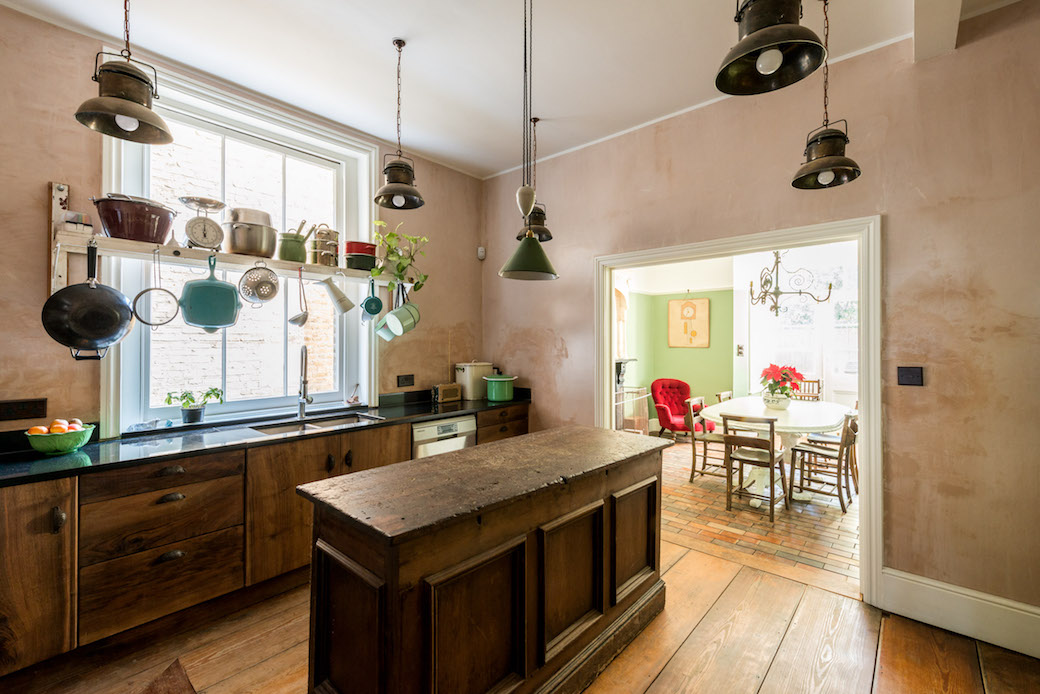
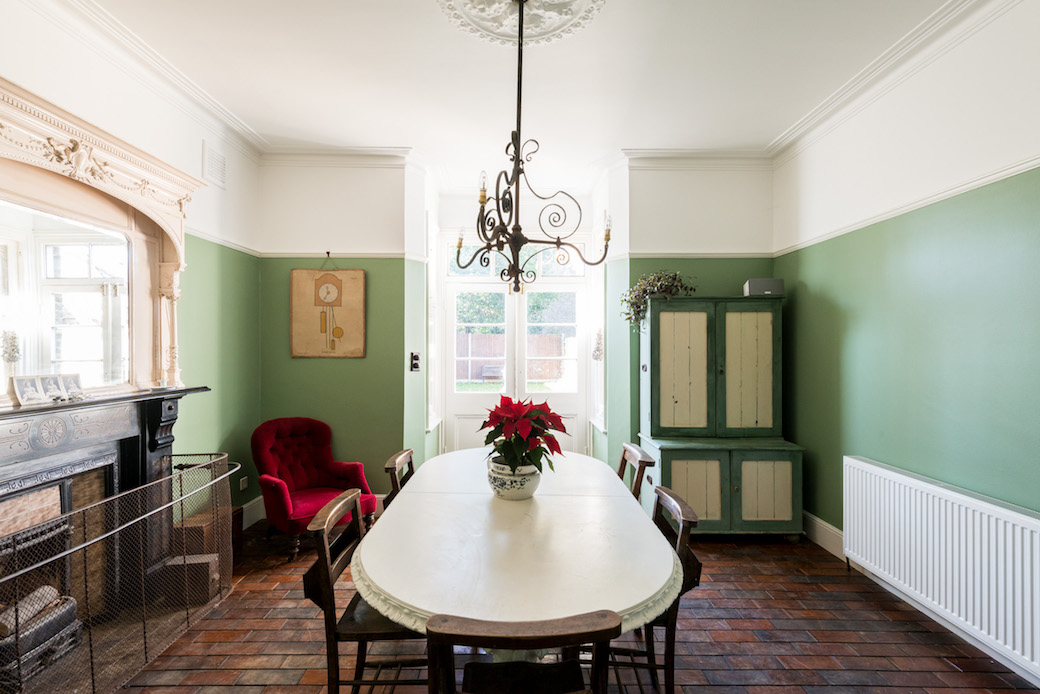
Which explains why this property caught my eye from The Modern House. Located on Sprowston Road in London’s Forest Gate, this eight bedroom house has undergone a detailed renovation project by sculptor Alex Chinneck, and the interior blends the existing period detailing with carefully sourced additions, like the Bakelite switches and pendant ceiling roses.
And, similarly to the aforementioned chapel conversion, church pews were also integrated here – seventeen of them to be precise, which were separated and then used for a variety of features throughout the house, including the wide floorboards in the kitchen and the wooden sets for the dining room floor. The archway below was also salvaged and came from a church conservatory.
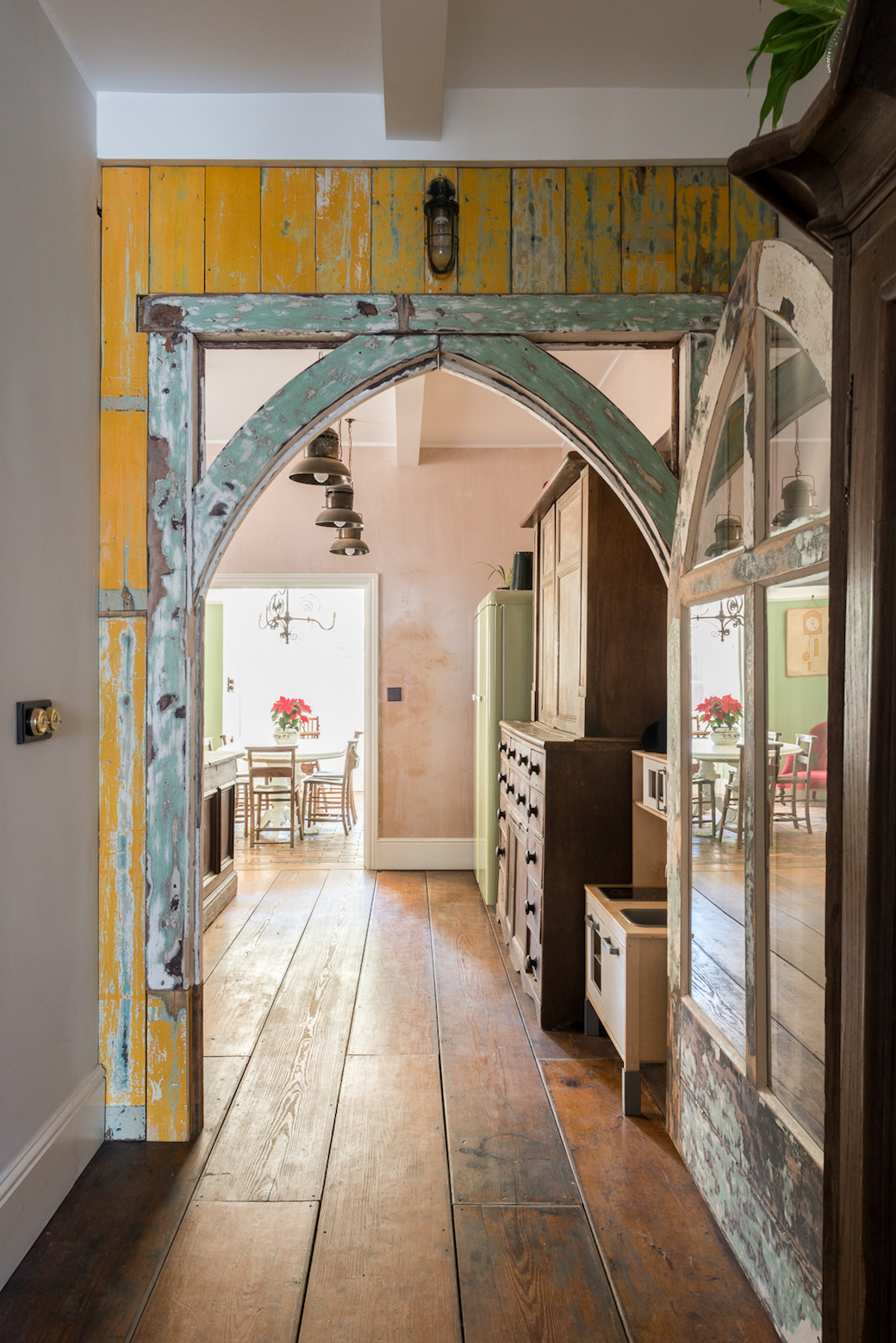
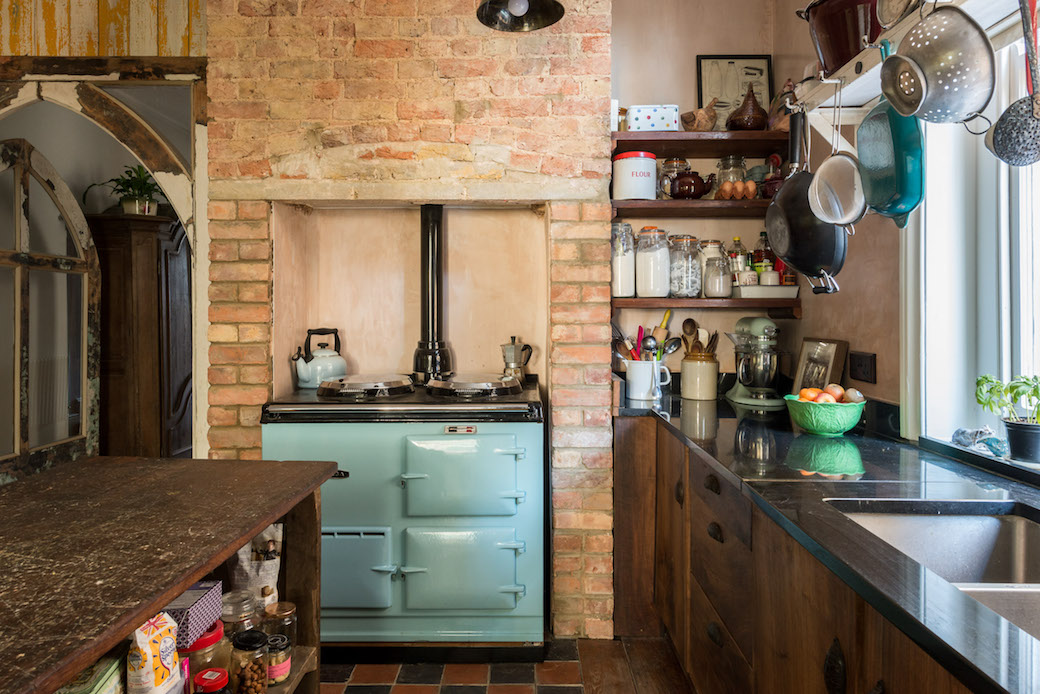
The kitchen features solid reclaimed walnut cabinets with granite worktops, and the walls here have a raw plaster finish that offsets the textures of the timber and brick. And this patina flows through the house. The first floor has four double bedrooms and a study which is currently used as a textiles storeroom, while the bathroom on this level has amazing exposed brickwork with an original cast iron claw foot bath, and with a large walk-in shower featuring marble tiling in black and white herringbone. Personally, I love the warmth of this brickwork against the timber flooring, while this classic marble tiling is used in such a dynamic way.
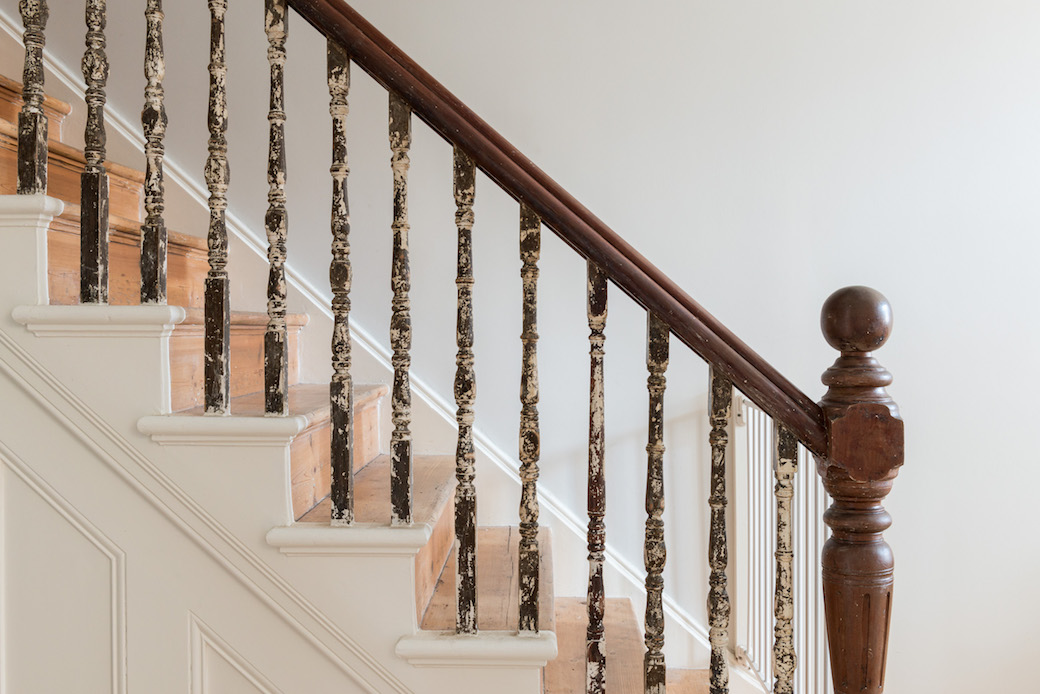
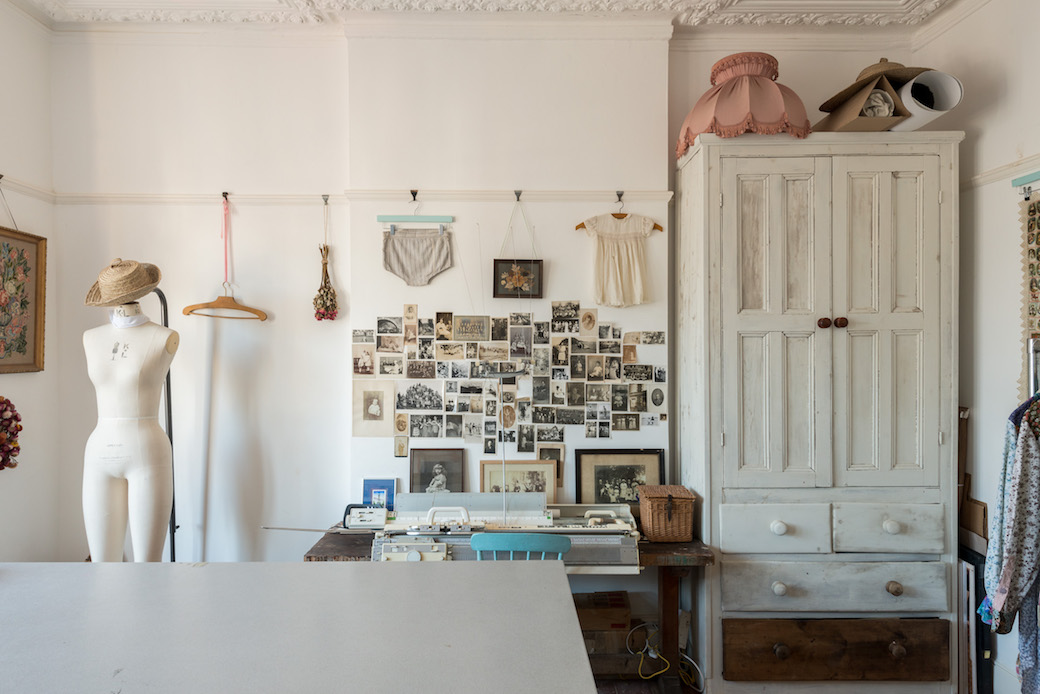
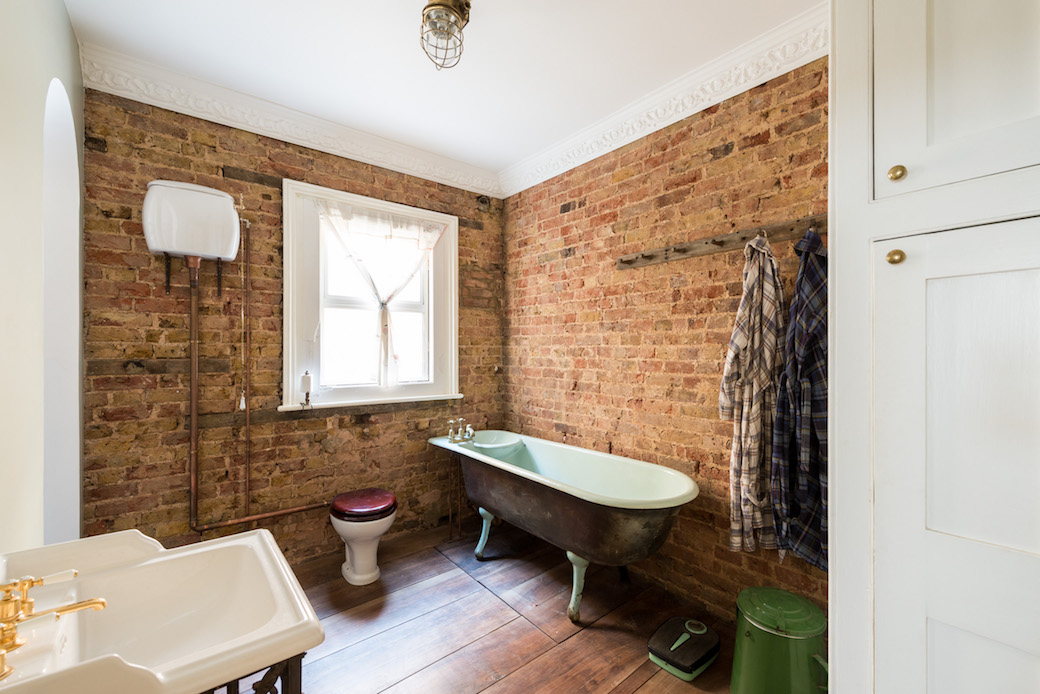
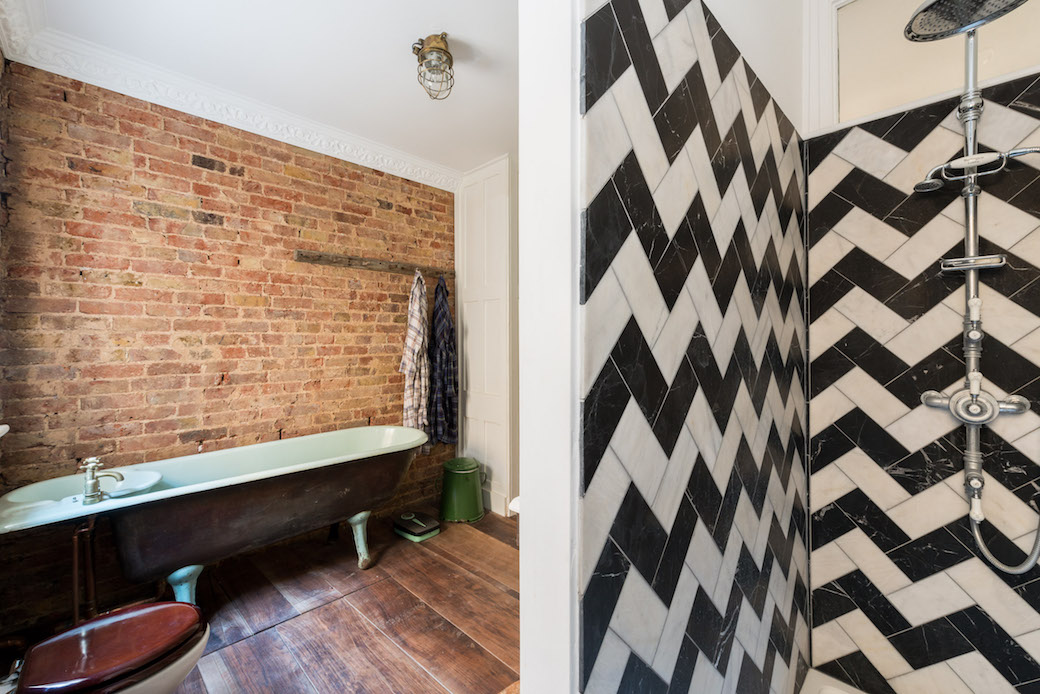
And the bathroom on the second floor is no less individual with its tongue and groove panelling and painted floorboards, and this time with a contemporary freestanding bath. There are also four double bedrooms on this level. As it is, this is clearly a substantial home, but it doesn’t end there as the basement level is over 570 sq/ft and has yet to be converted – should the next owners want to tackle a project of their own.
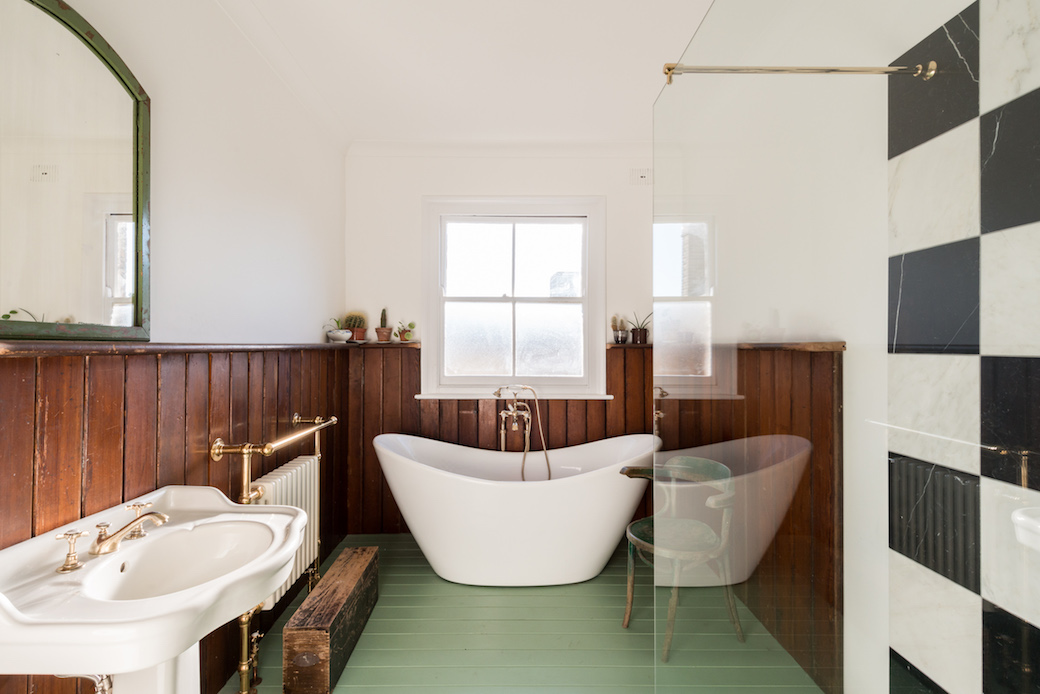

An incredible house, right? And an interior that reminds me to be confident when making decisions about how to tackle a period property. It’s easy to focus on the new additions and the desire to add pristine surfaces when renovating a house, but sometimes stripping a space back to reveal the existing patina can create a more interesting aesthetic.
See more photos on the listing from The Modern House.
All photography from The Modern House.

