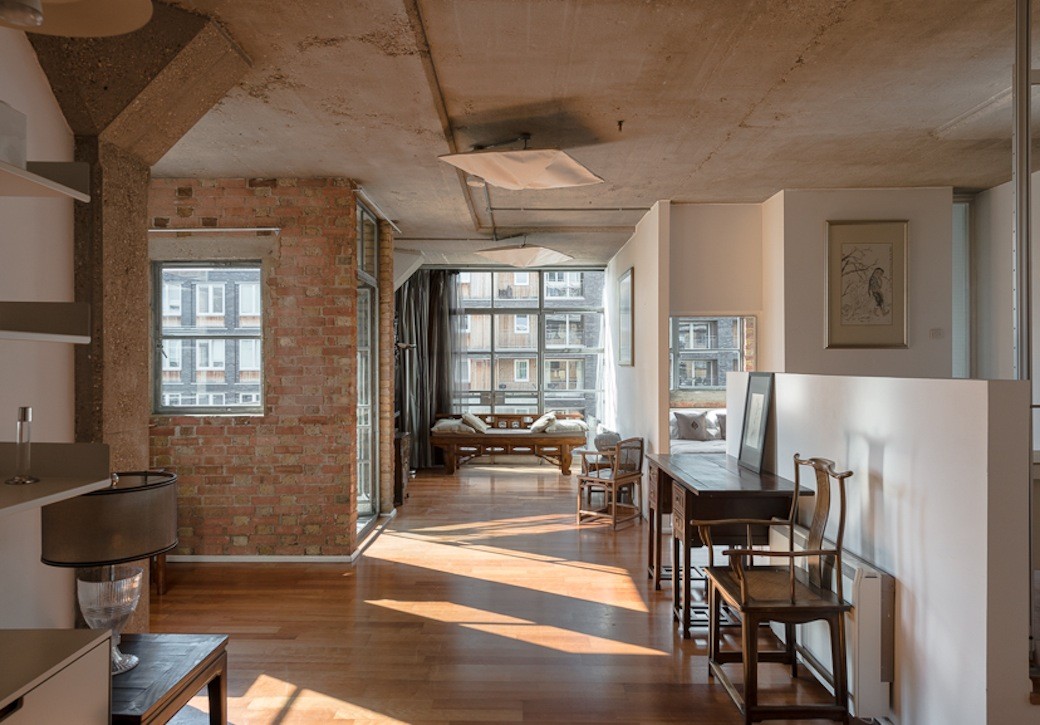Exposed brick and concrete, high ceilings and open plan living, and an aesthetic that offers more than a hint of an industrial vibe – this apartment on the third floor of the Royle Building on Wenlock Road in London’s Hackney is one of those properties that falls into the ‘love at first sight’ category for me.
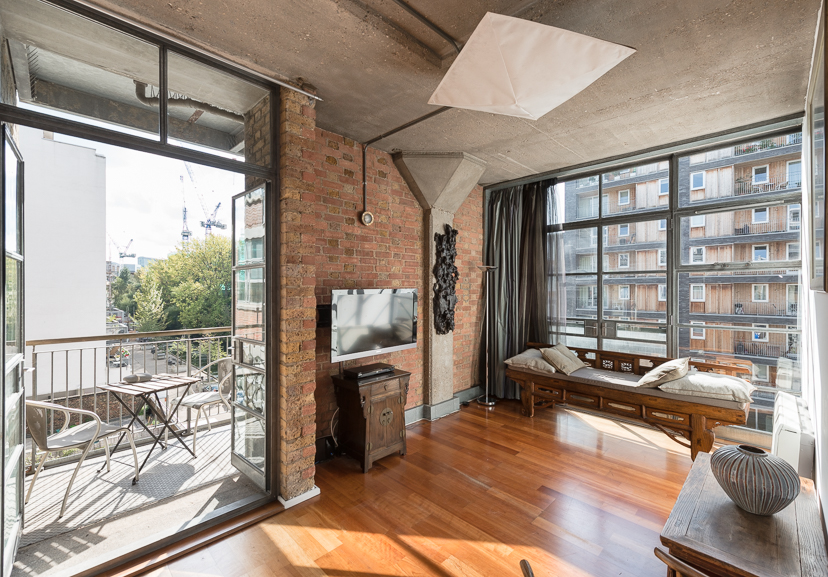
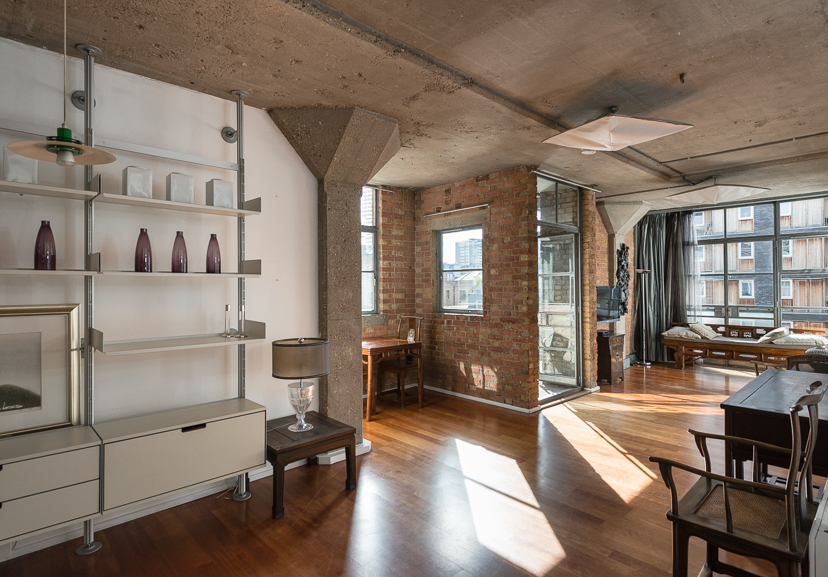
This five storey red brick building was converted from a print works in the late 1990s and completed in 2000 to a design by Davy Smith Architects. This split-level apartment clearly has wonderful natural light and great views out over the Regent’s Canal, and the south-facing balcony overlooks the Wenlock Basin.
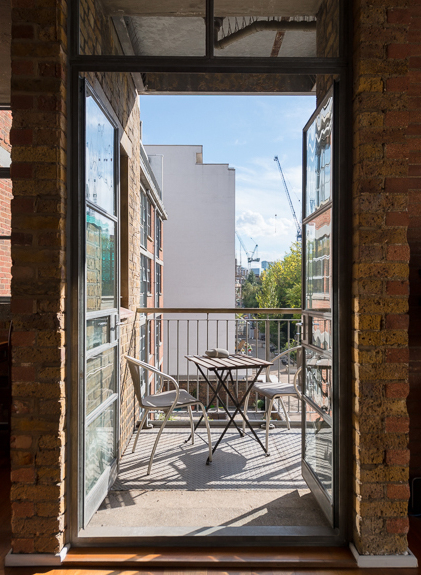
While open plan, there’s enough definition to the main living space to keep things interesting, and the current owner has really added to this with the eclectic array of furniture that mixes references and periods.
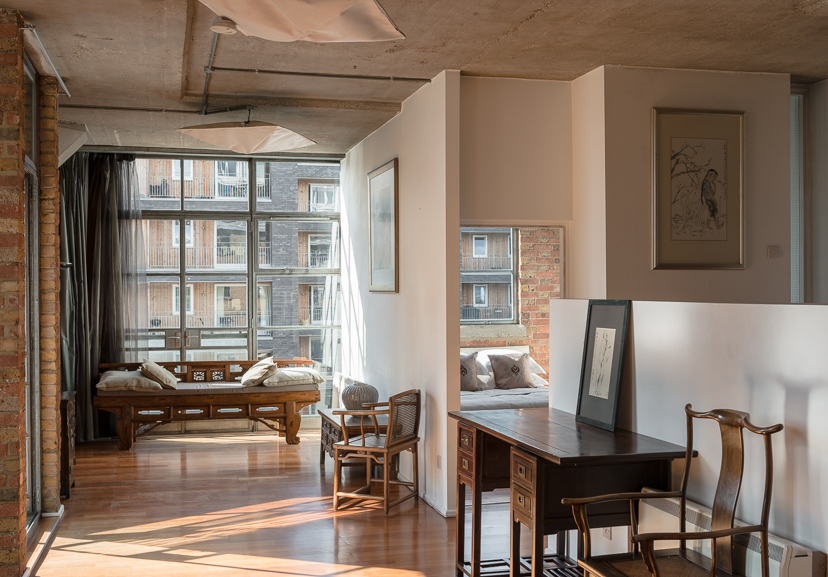
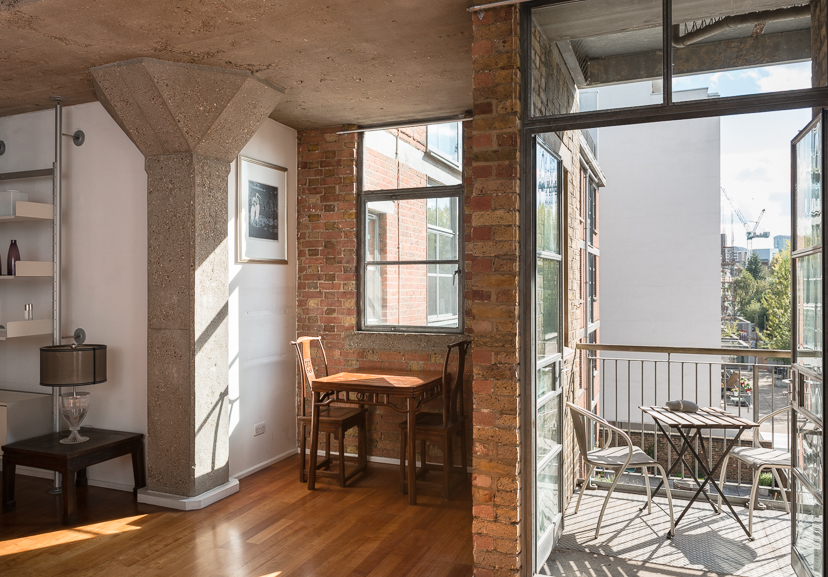
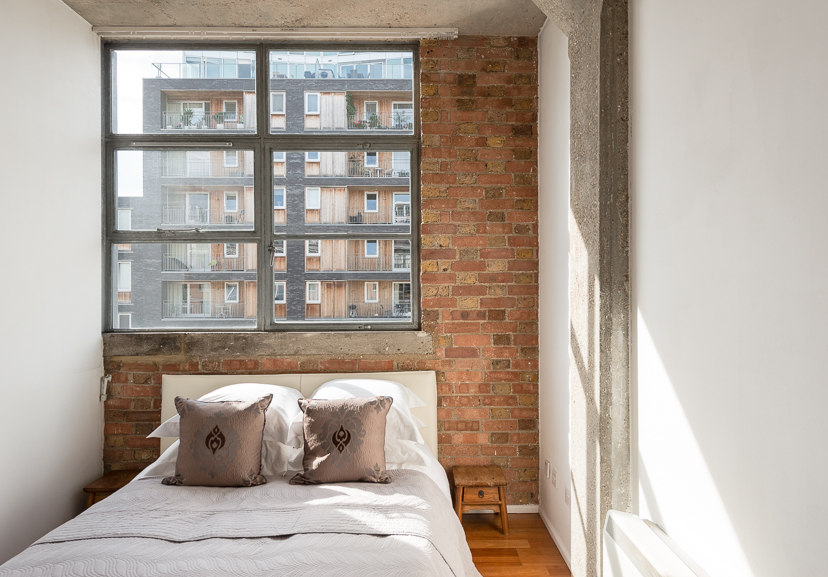
Although there’s only one bedroom, this is a generous one bed pad with just under 900 sq/ft of living space. If you’re looking for a conversion of this type, you want it to feel authentic; you want rugged materials and raw textures, and you want space and volume. This apartment has it all.
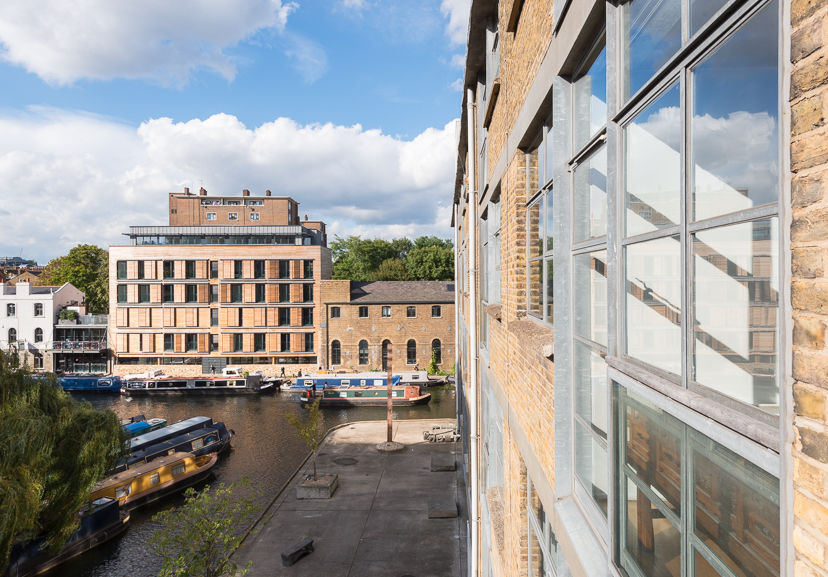
This apartment in the Royle Building was marketed by The Modern House. Photography from The Modern House.
See my Steller story on the Royle Building.

