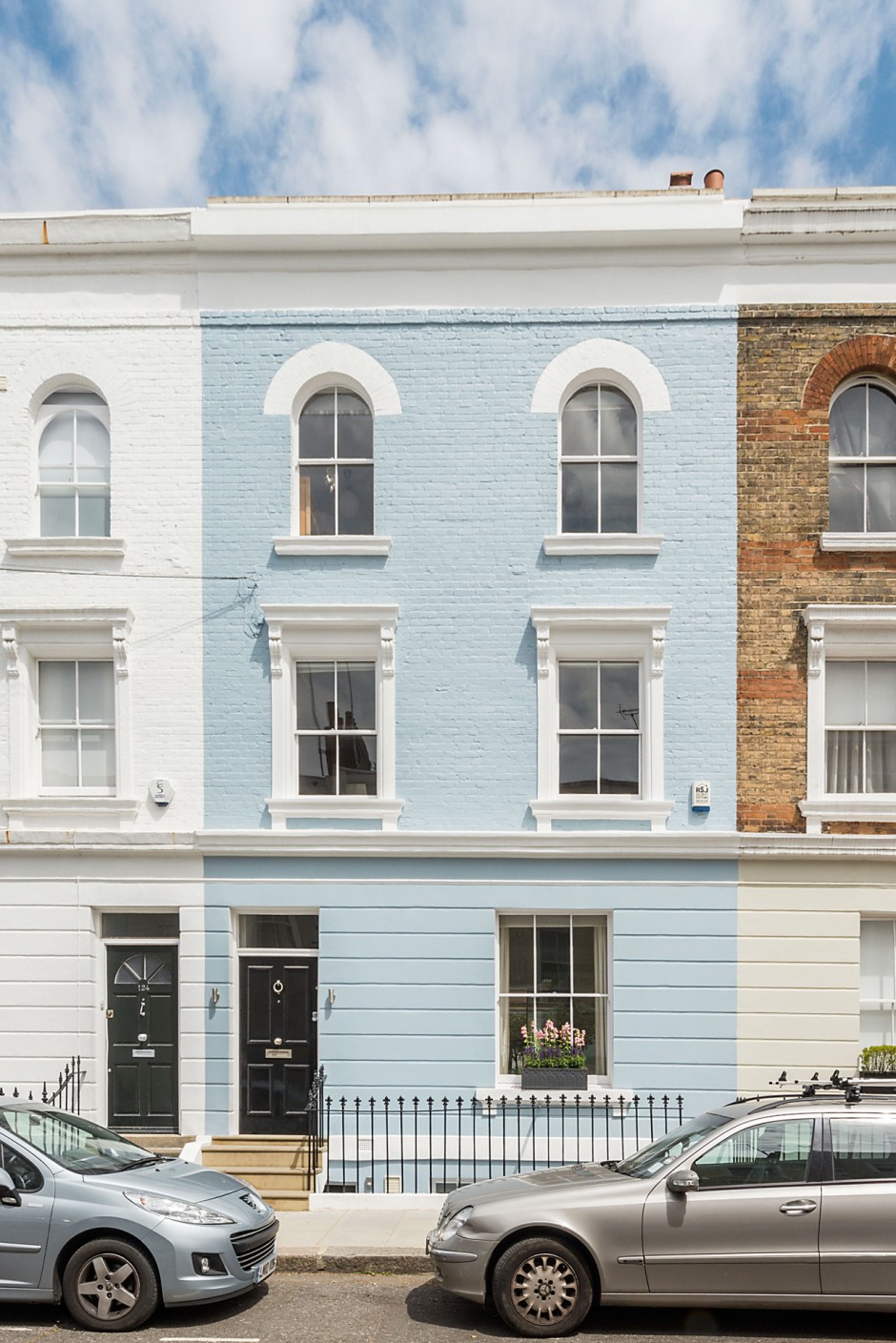Glamour. That’s the first word that comes to mind when considering the very gorgeous interior of this house on Portland Road in London’s Holland Park. This is one super-styled living space, and everything about this interior, from the materials and finishes used – just look at the bathroom above – to the choice of furnishings – cue the over-scaled button-back headboard in the bedroom – suggests a confident aesthetic with an eye for luxe details.
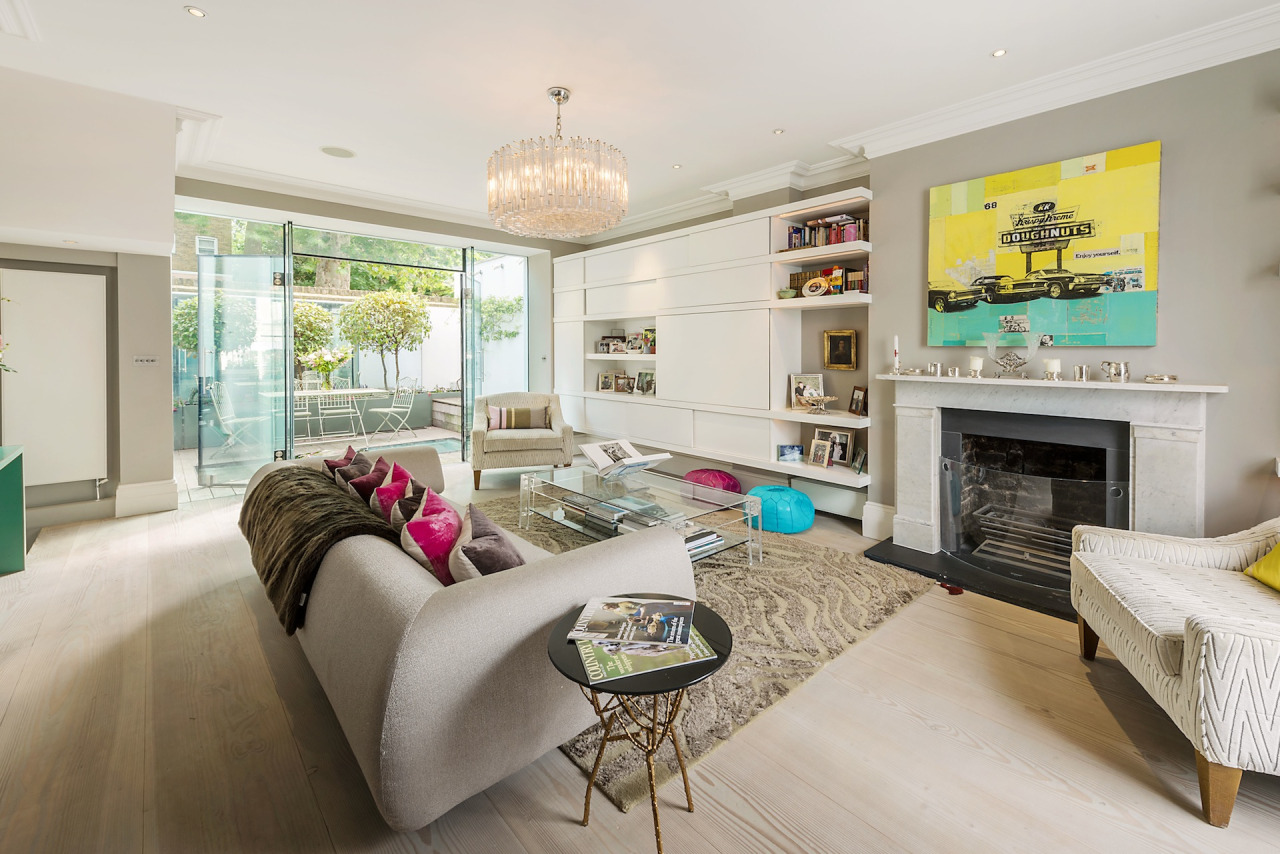
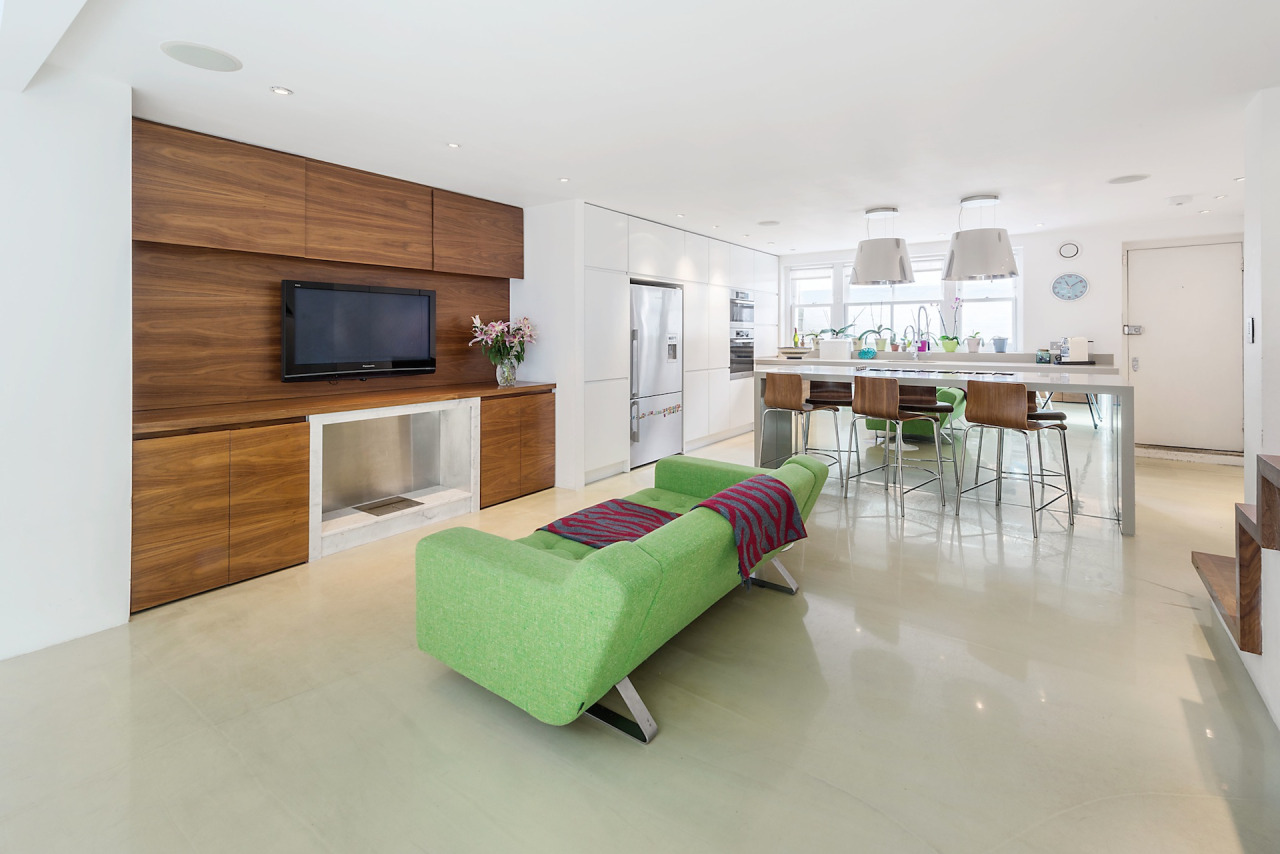
The house is arranged over four floors, with four bedrooms on the upper two levels and with the lower ground and raised ground floors given over to entertaining space. The drawing room on the ground level opens onto an enclosed patio area, and a large glazed section inset within the decking here pours light into the dining space on the lower ground floor, illuminating the classic Eero Saarinen Tulip dining table and chairs. The open plan kitchen and family room on this level is just as stunning – love how the timber detailing warms the palette here.
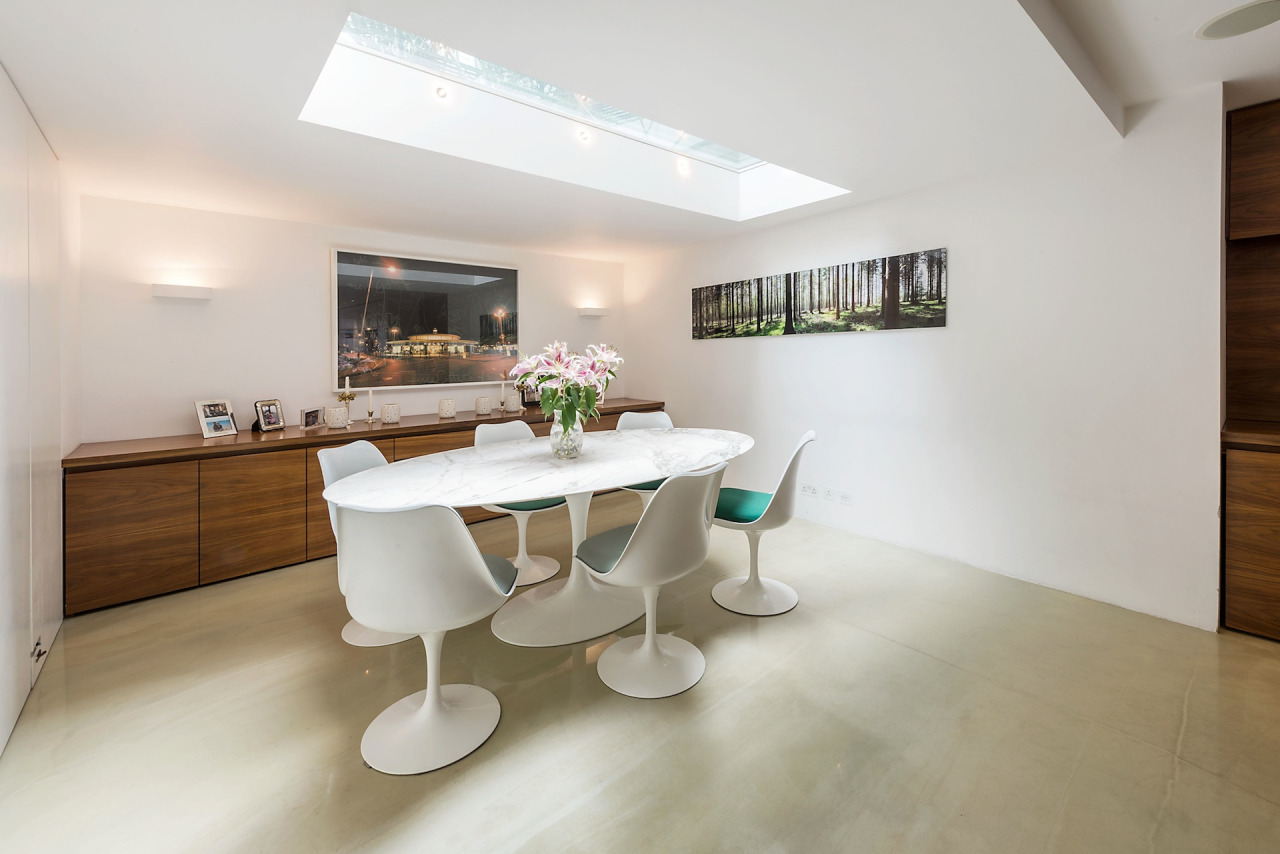
The entire first floor is given over to the master suite, while a staircase leads from the top floor to the large decked roof terrace.
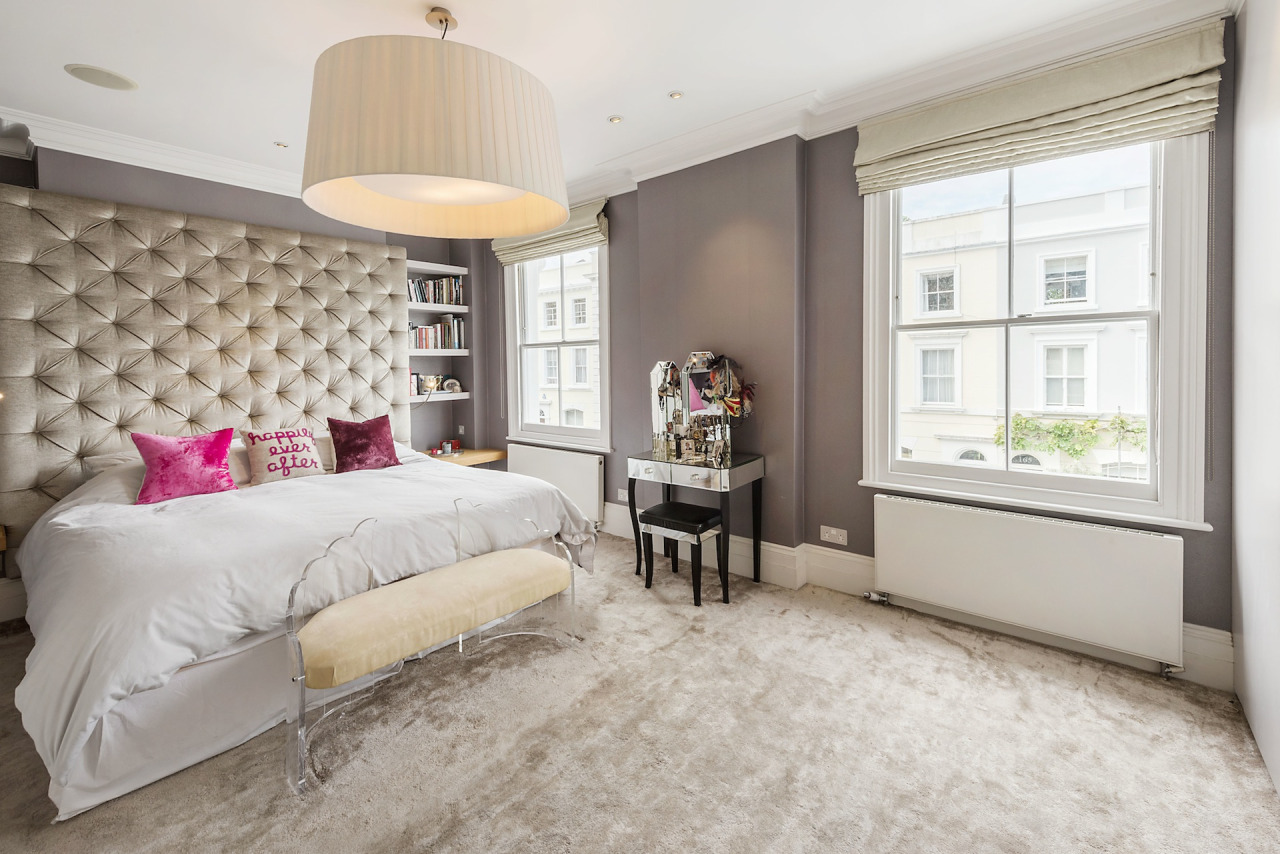
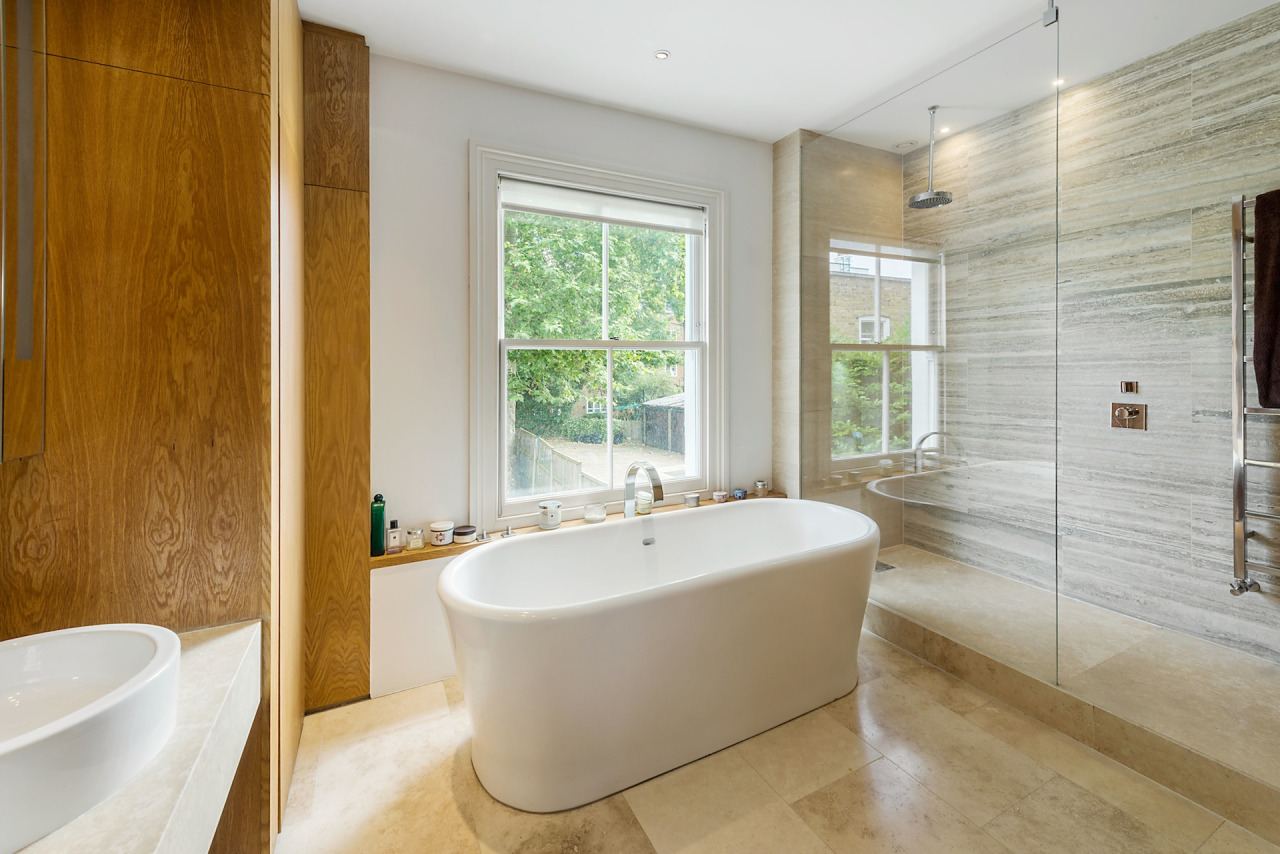
This house alone would be a great find in this location – it’s close to Portobello Road and Westbourne Grove as well as the open spaces of Holland and Avondale Parks – but to have these outdoor areas adds another dimension to this beautiful urban home.
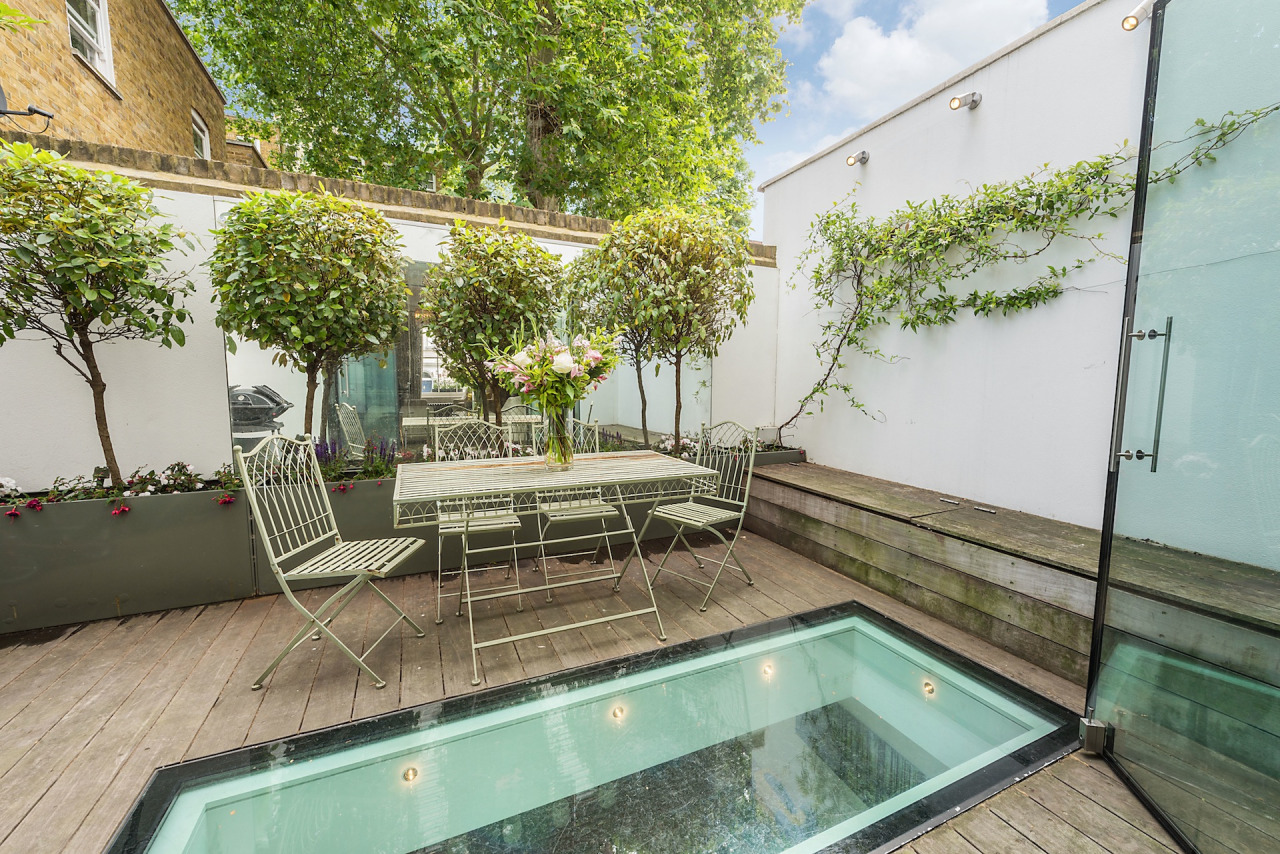
The property was marketed by Strutt & Parker. Photos via Strutt & Parker.

