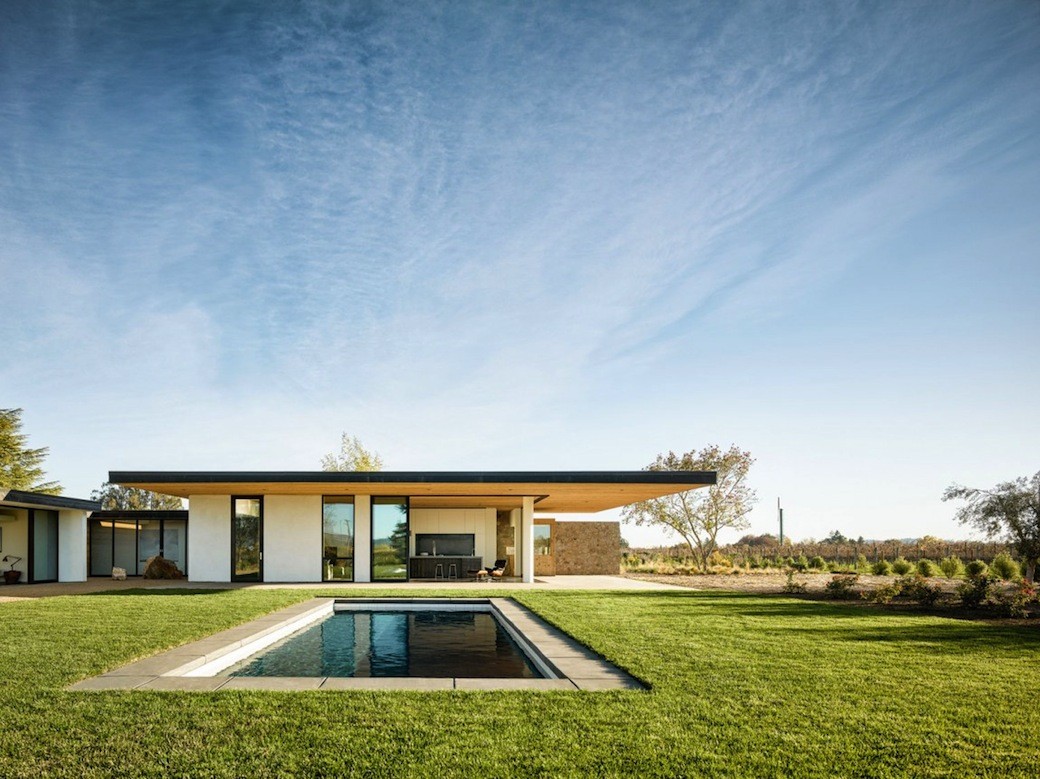I wanted to start 2016 on a gentle note. I have so many great properties to share, but I haven’t written anything for a few weeks so I wanted to ease the brain back into gear with a house I spotted at the end of last year when I was scrolling around for inspiration. Oak Knoll Residence grabbed me from the first photo. Viewing this house from the depths of a British winter, it just says light, spring, warmer days and easy indoor-outdoor living. This felt like the perfect house to kick off 2016.
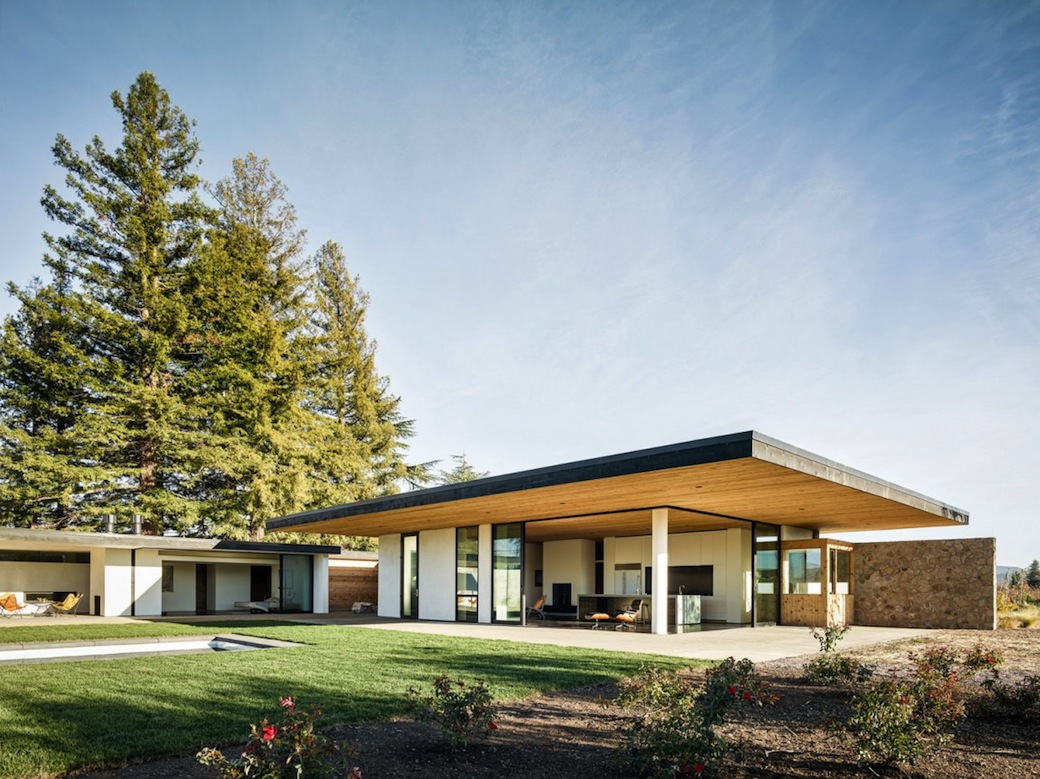
Oak Knoll Residence is located in California’s Napa Valley and was designed by local architect Brandon Jørgensen of Jørgensen Design. The owners are a retired couple who wanted a home where they could entertain guests and display their collection of artworks. These photos were taken by Joe Fletcher and you can see more on this feature in Dezeen.
Set within the vineyards on the outskirts of Napa – and yes, even writing that makes me want to get on a plane – the design for this house is actually two buildings that are connected with glass, and that open onto various courtyards and terraces. The main building is for the owners, with the second building as guest quarters, so the house can be opened up to create a social entertaining space when needed, but there are also private zones to retreat to.
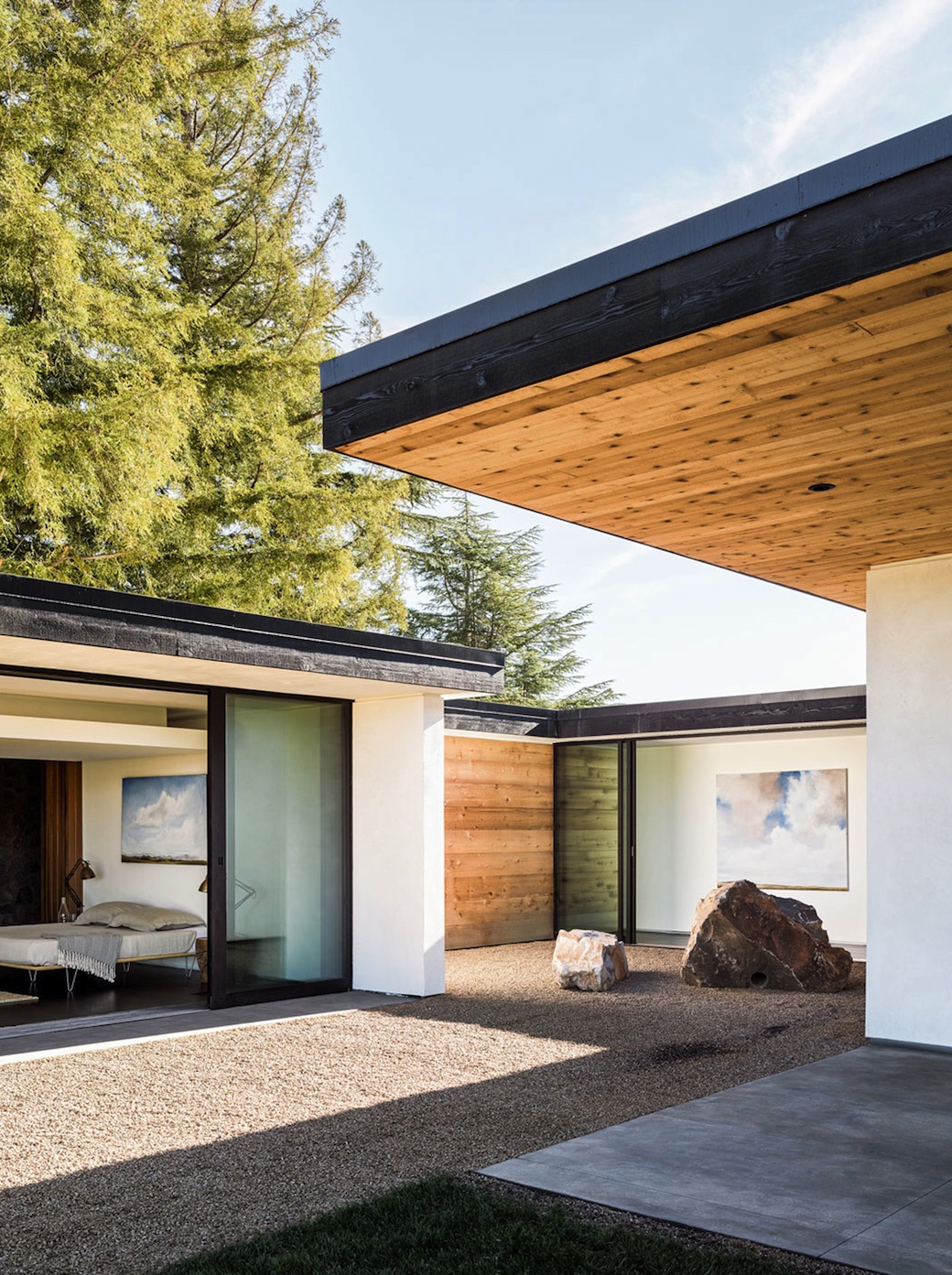
The use of materials throughout is just beautiful, and the understated and organic approach really connects the house to its location. The edge of the main house is formed from stone, with cedar cladding the exterior of the guest wing. In the Dezeen article, Jørgensen explains the use of materials are reflecting the way the owners and their guests experience the spaces. He says: “I needed a material that would speak to this dichotomy between permanence and impermanent. Stone, from a very local quarry, is seen throughout the valley in very old buildings and reflects more of a permanent structure, while wood is less permanent.”
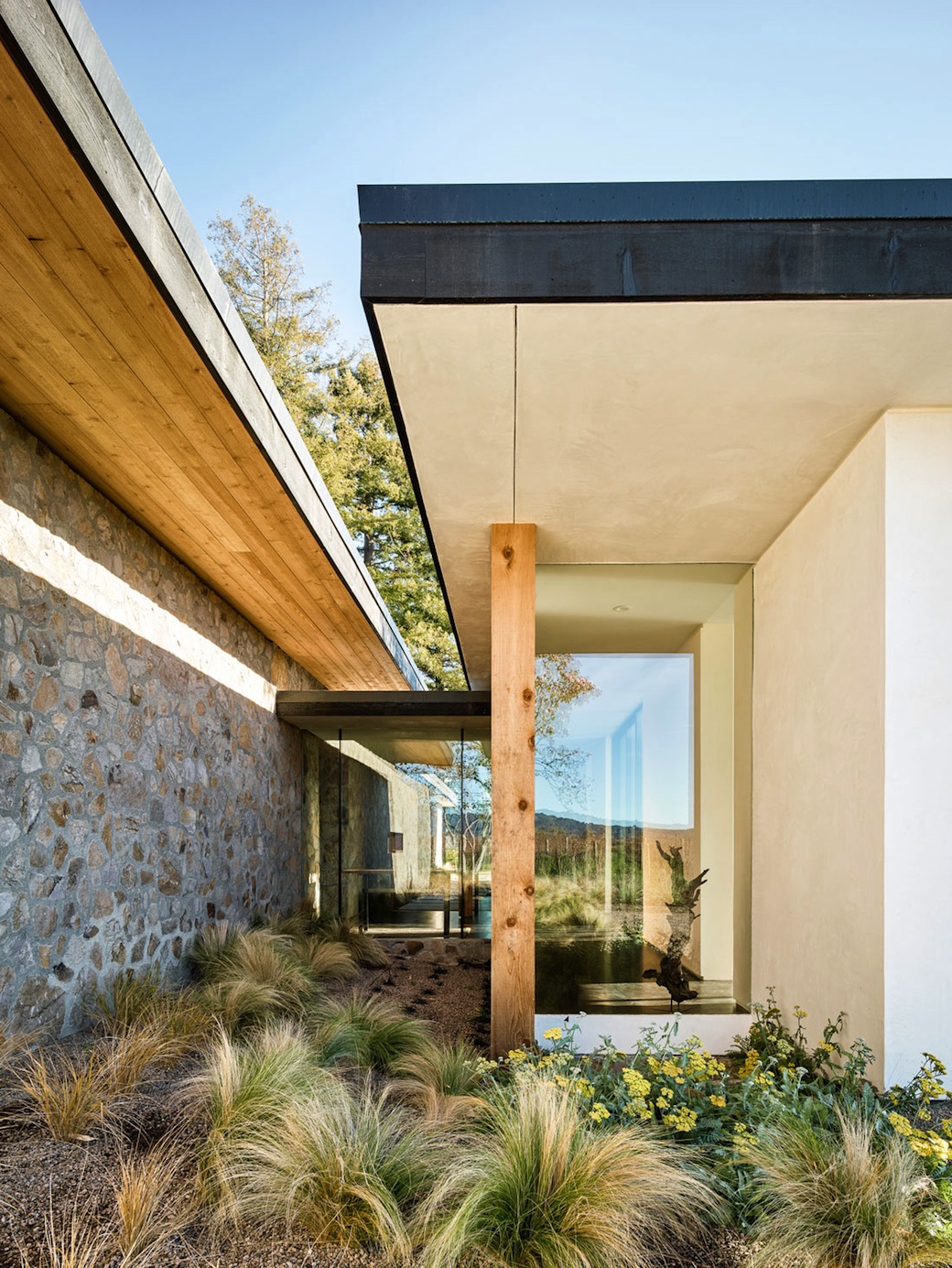
Just in terms of the materials, there are so many great details in this house – moments like this one below where different textures connect, and where you gain a glimpse of light and of space beyond as a constant reminder of the way this house connects the interior and exterior, always drawing your eye back to the landscape.
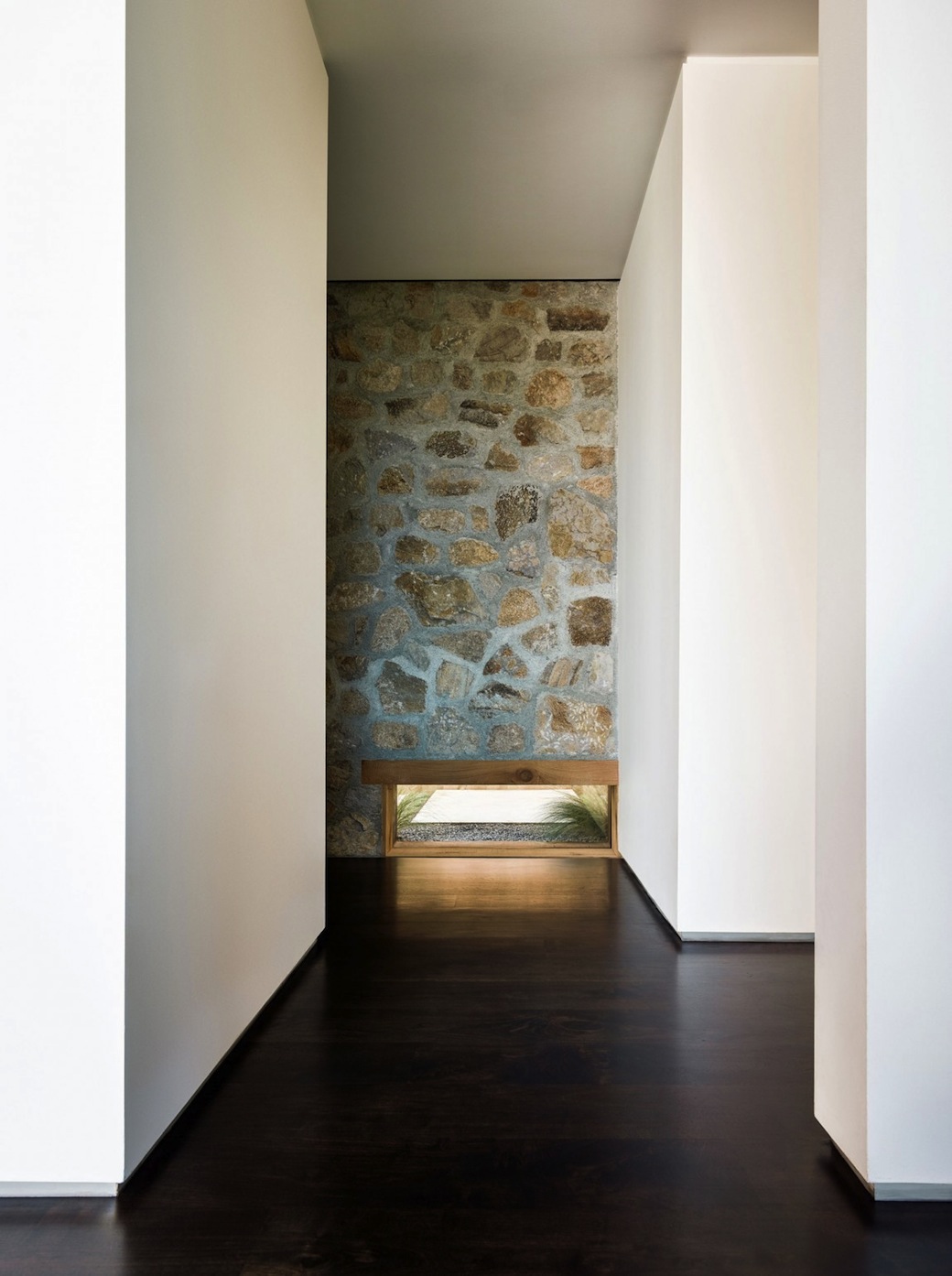
And look at the way these walls of glass slide open to access the terraces. Of this, Jørgensen has said: “The house is organised so that where the inhabitants can see to the outdoors from inside, they can open that glazed barrier by sliding it simply and seamlessly.”
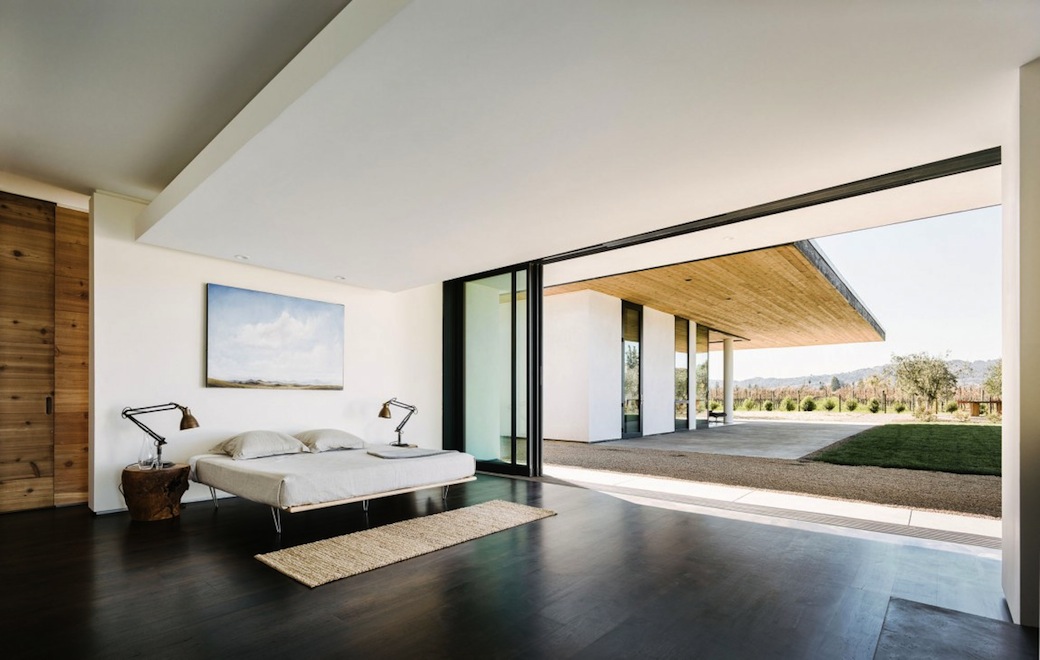
The main living space is, well, gorgeous. Those dark timber floorboards; the elevated fireplace with its herringbone brick detailing; the subtle textures added by the furnishings; the artworks; that concrete worktop wrapping over the island (which you can see better in the last photo below). On paper, I might have been concerned that this timber-clad ceiling would feel too ‘woody’ against the floor and the other timber detailing, but it doesn’t at all. Rather, it’s an important element within this tactile envelope, and this interior has so much light flooding in, adding the timber and stone has only softened the spaces.
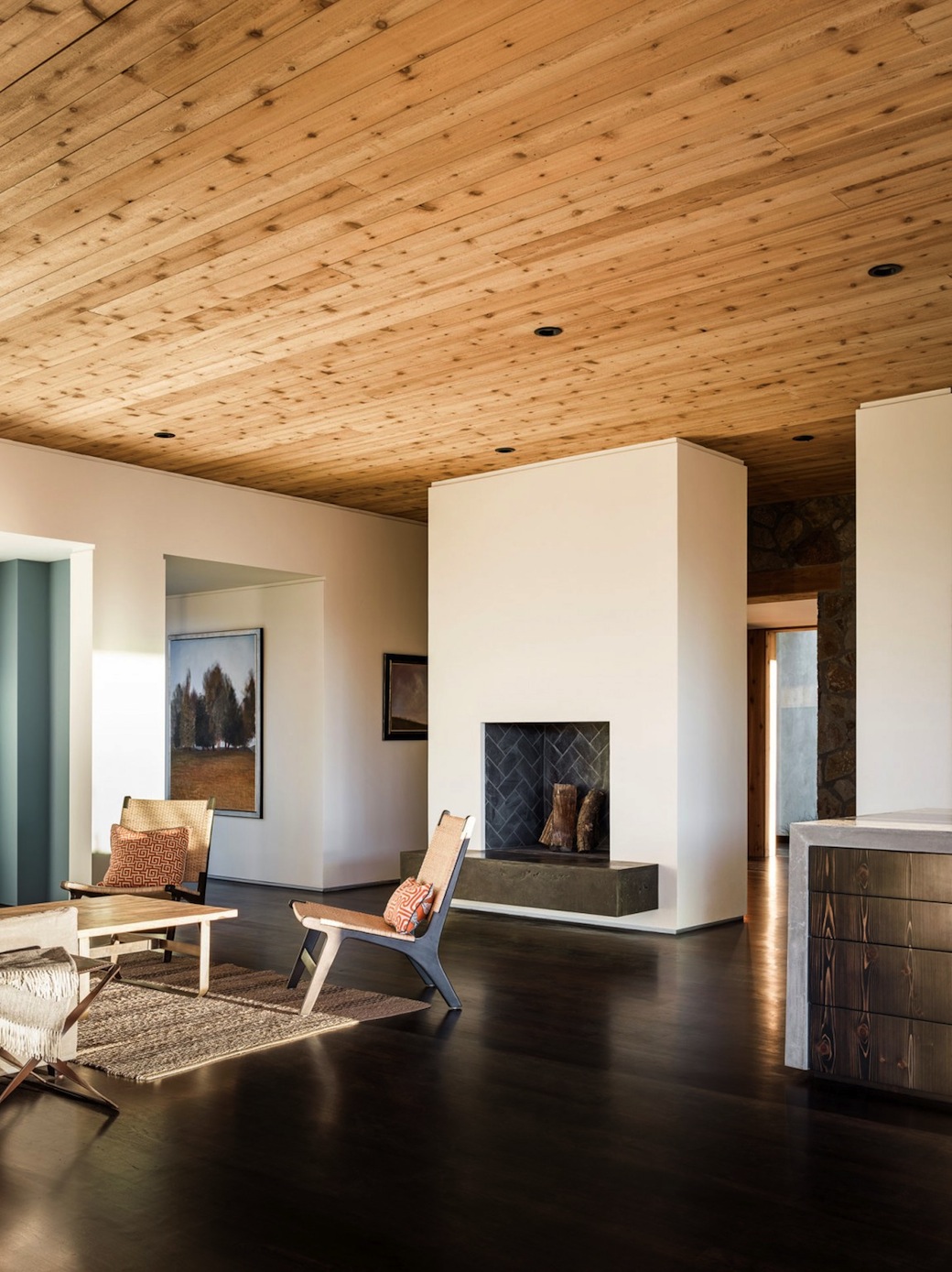
Okay, so this house feels like a dream, and its design is enabled by the climate of its location, but people tell me all the time of how they want to open up their house to their garden and bring the outside in. This is the dream version of what so many of us hope to achieve, albeit on an entirely different scale.
And the focus on materials is inspiring. I recently wrote about a house in the Scottish Borders with extensive use of old stone and internal timber cladding, and this house reminds me of that – different scale, entirely different climate and light, and with a wind-blasted location that removed the desire for indoor-outdoor living, but, as here, with its restrained and natural palette creating a calm backdrop to the spaces. That approach never feels wrong.
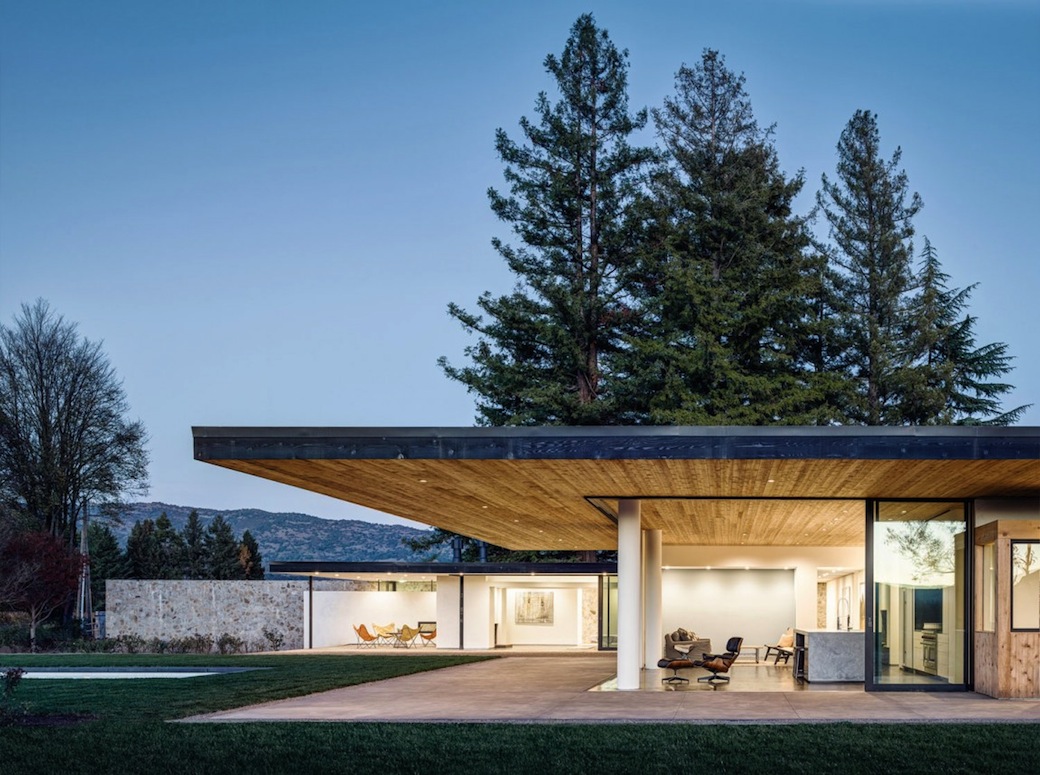
I hope you like this house as much as I do. I hope it conjures up a vision of warmer days ahead. My dream for 2016 is to swap top floor living for a garden. I’m not sure whether that’s achievable; there’s so much that would need to happen before this could become reality, but that desire for an easier lifestyle and some indoor-outdoor living space is going to fuel me through what remains of this winter.
Photography by Joe Fletcher; see more of this project on Dezeen.

