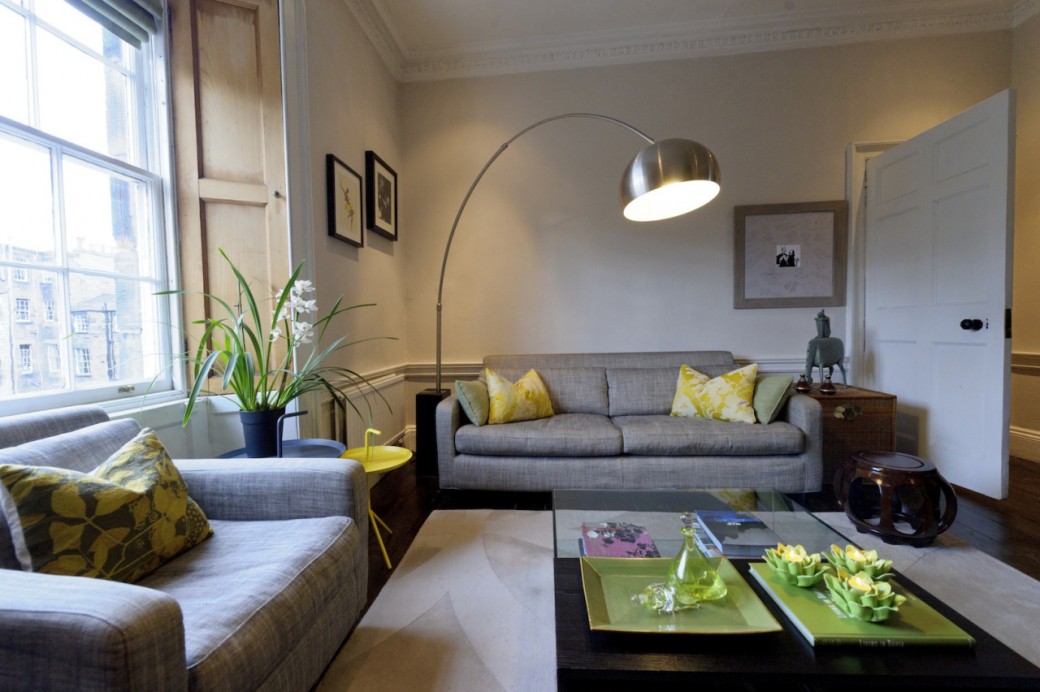Do you ever walk into a fabulous design shop and wonder what the homes of the people working there must look like? Perhaps it’s just me but I do this all the time, so it was a delight to visit the Edinburgh home of Dixie Mirowski and Ralf Farthing who own the design consultancy and interiors shop Catalog Ltd in the city’s Stockbridge area. The couple launched Catalog last year and now balance the demands of a retail business that features furniture, lighting, accessories and textiles – including ranges from the likes of Cassina, Kristalia, Foscarini and Santa & Cole – with interior design projects for clients.
Dixie and Ralf met in the Middle East where Dixie was working for an architect in Bahrain while Ralf was teaching. After returning to the UK in 2007 the couple initially rented a flat in Edinburgh while looking for a place to buy, which is when they came across this top floor Georgian flat in the city’s West End.
Here, Dixie and Ralf explain how they transformed the interior into a home that reflects their passion for contemporary design – with a few eclectic additions.
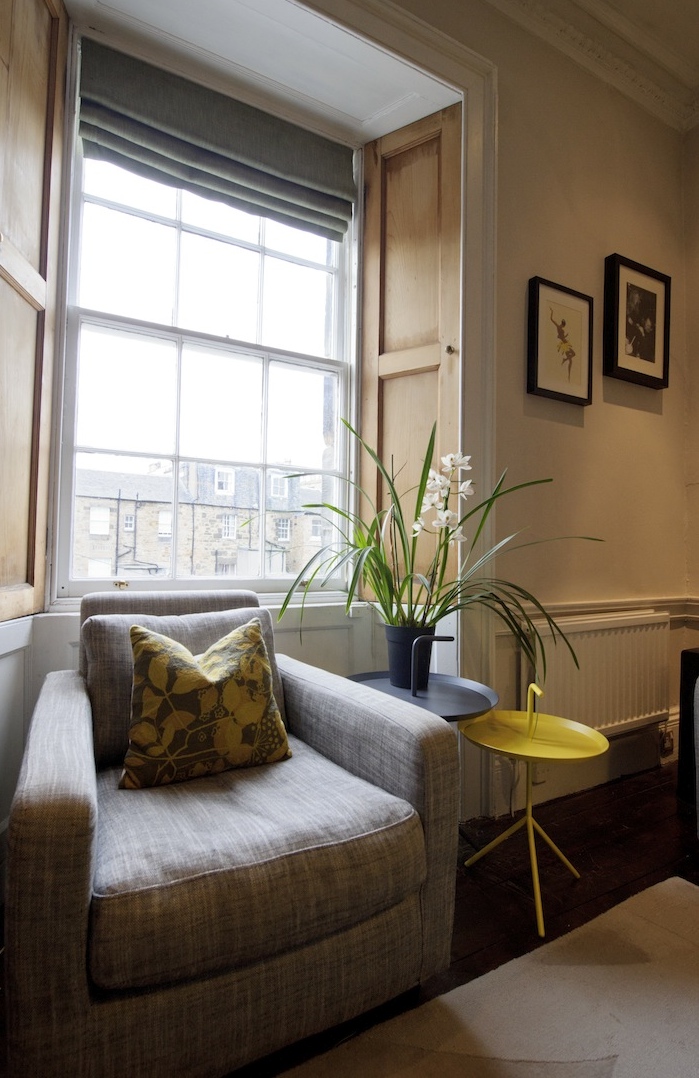
What was it about this flat that attracted you?
Dixie: We’d looked at some tiny spaces – even smaller than this flat – but as soon as we came here we loved it. There are only four rooms, but each one had a different use at the time. The sitting room was a bedroom and the kitchen was a bathroom with a tiny Japanese-style bath in it, in avocado green. What’s now our bedroom was the sitting room, with a small kitchen off it, and there was a separate toilet off the hallway. We realized that by swapping everything round, and creating a new shower room off the hallway by reconfiguring this area, we’d have a much better use of space.
Ralf: We were looking for a place to work on, and as it’s a top floor flat we did consider extending into the loft, but the roof is double-pitched so the space really wasn’t high enough to be feasible as an extra room.
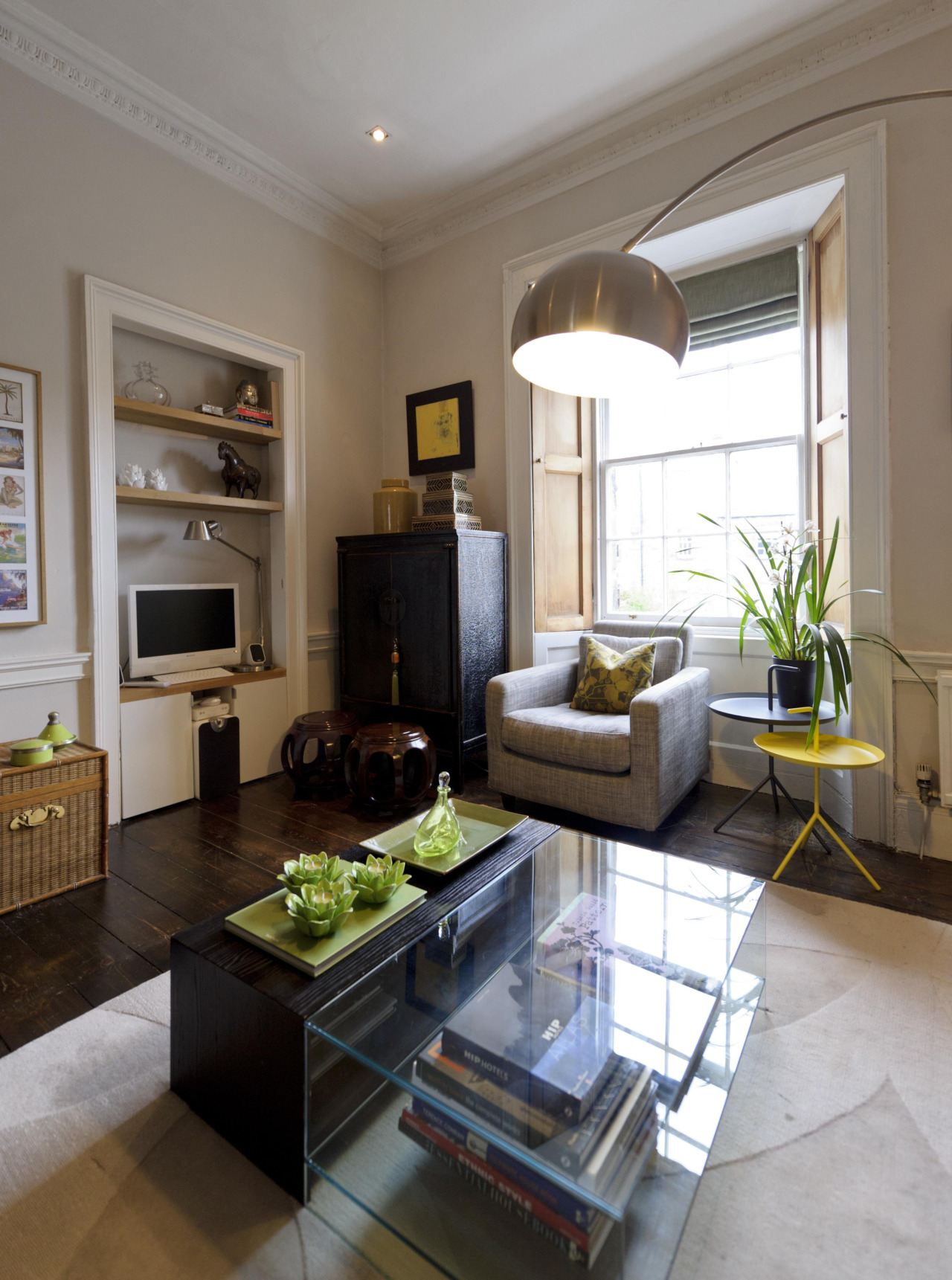
Once you’d both decided what to do, how did you go about it? Who did the work?
Dixie: Ralf had previously worked as a carpenter and furniture maker, so that experience gave him the confidence to take this on – he even built the walls when we were making the new shower room. We lived in the sitting room for four weeks while we were doing all the work. It wasn’t easy – for one of those weeks we didn’t have a functioning bathroom so we had to flush the toilet with a bucket and shower at the gym! But we didn’t even consider living somewhere else.
Ralf: My parents came to visit during the project, and when they walked in they thought we were insane. Dixie was very, very patient. We lived in squalor for a period of time…
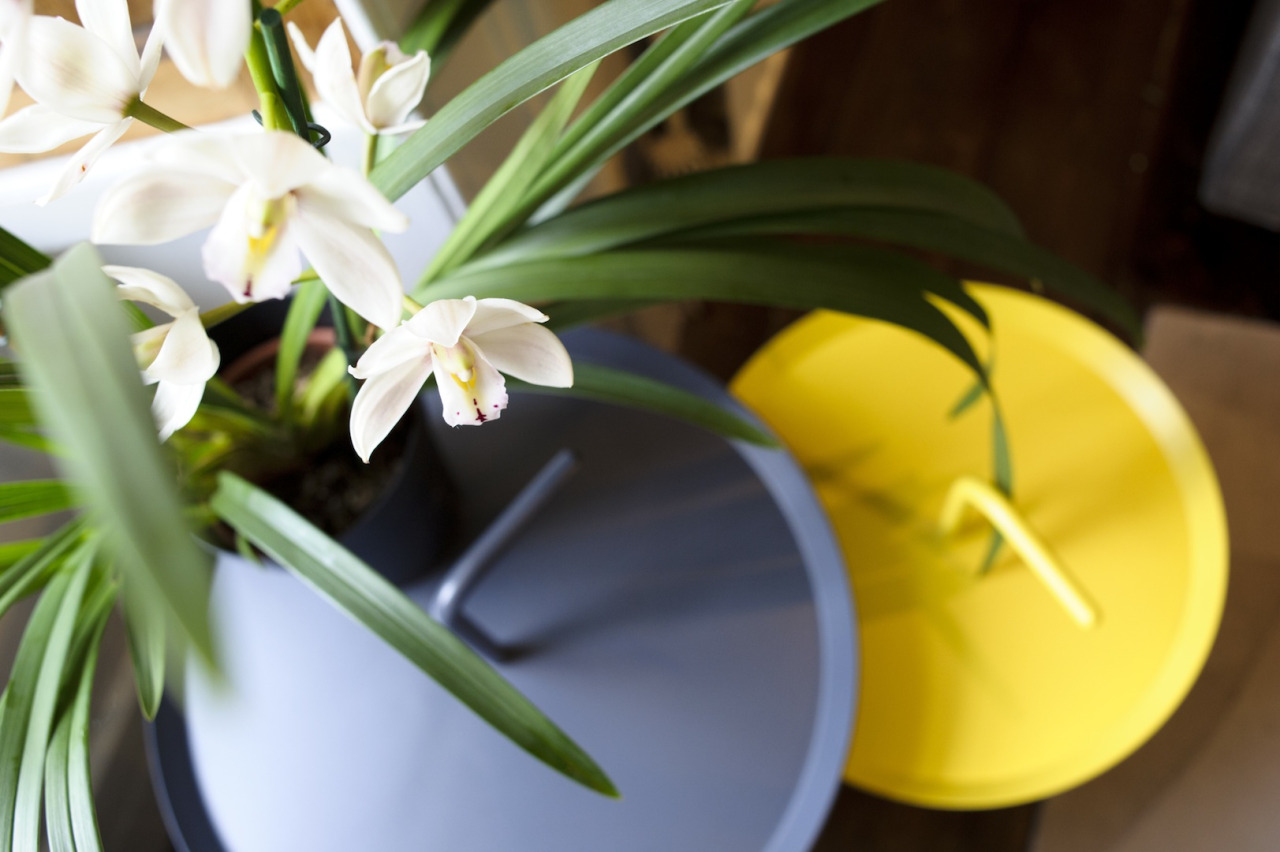
Was it more challenging working with a property of this age?
Ralf: One of the things we discovered when we started stripping the spaces back is that so many of these features are original – the windows and doors are almost 200 years old. The old range cooker in the bedroom suggests that this space was originally a kitchen, and we just cleaned it and left it as a feature. There was also a shelved press in the corner of our bedroom which had been built out, so we stripped that back to reveal the original stone wall and added lighting to illuminate the stone, and I made a minimal timber dressing table that was inserted into the recess.
In relocating the kitchen, you were designing in a tight space. How did you work around this, and how did you decide on the palette here?
Dixie: We used every inch of space. We built the cabinetry to just below ceiling-height and we store the things we don’t use every day at the top – we need step ladders to reach things! We looked at a gloss taupe-y finish for the kitchen, but in the end we wanted a much darker floor so we chose slate for the floor and the backsplash – which Ralf made using two huge slate tiles from The Original Tile Company – and went for the high gloss black cabinets and timber worktops.
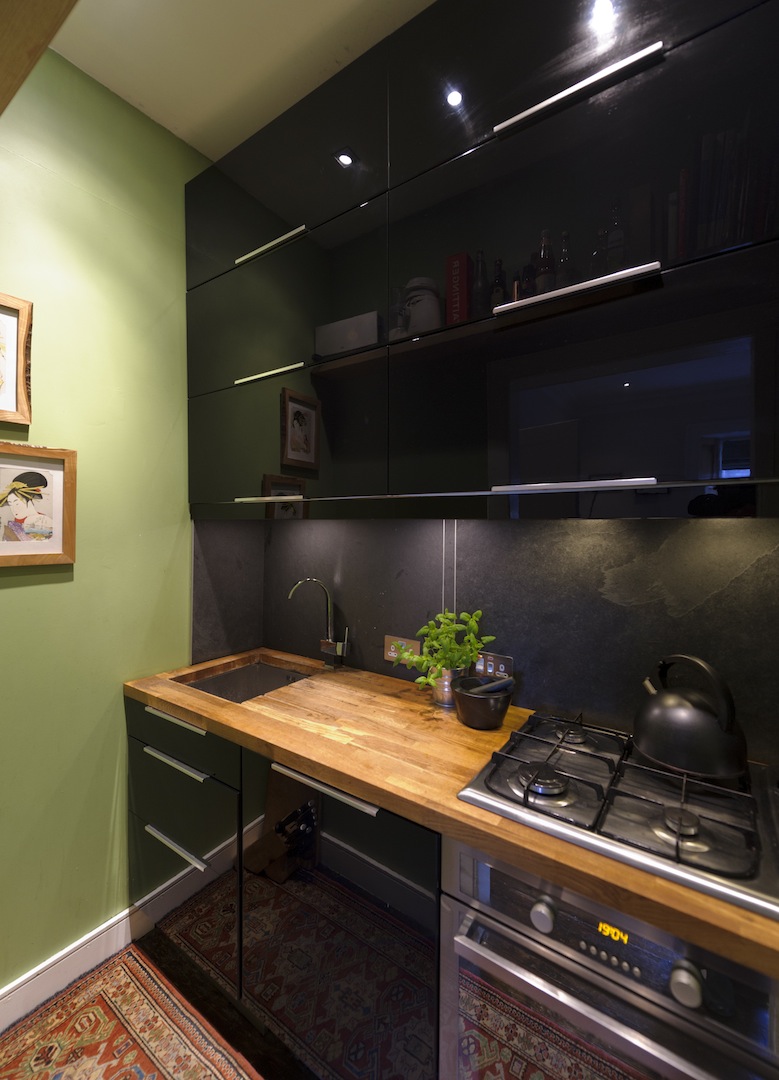
If anything, this is the space that’s most exceeded our expectations. We’ve cooked for 12 people in this kitchen. You can spend ages studying small kitchens and buying books on small kitchens, but they’re not really small. This is small, but it has the combination of function and style we wanted.
What were your design ideas when creating the new shower room?
Dixie: We wanted a wet room feel and we achieved that look here with the slim-line shower tray. We built in the mirrored wall of storage, which makes this space feel bigger, and we opted for the dark tobacco-hued tile finish as it feels warm. The painted wall was originally white but it looked too austere, so we repainted it in Farrow & Ball’s Elephant’s Breath.
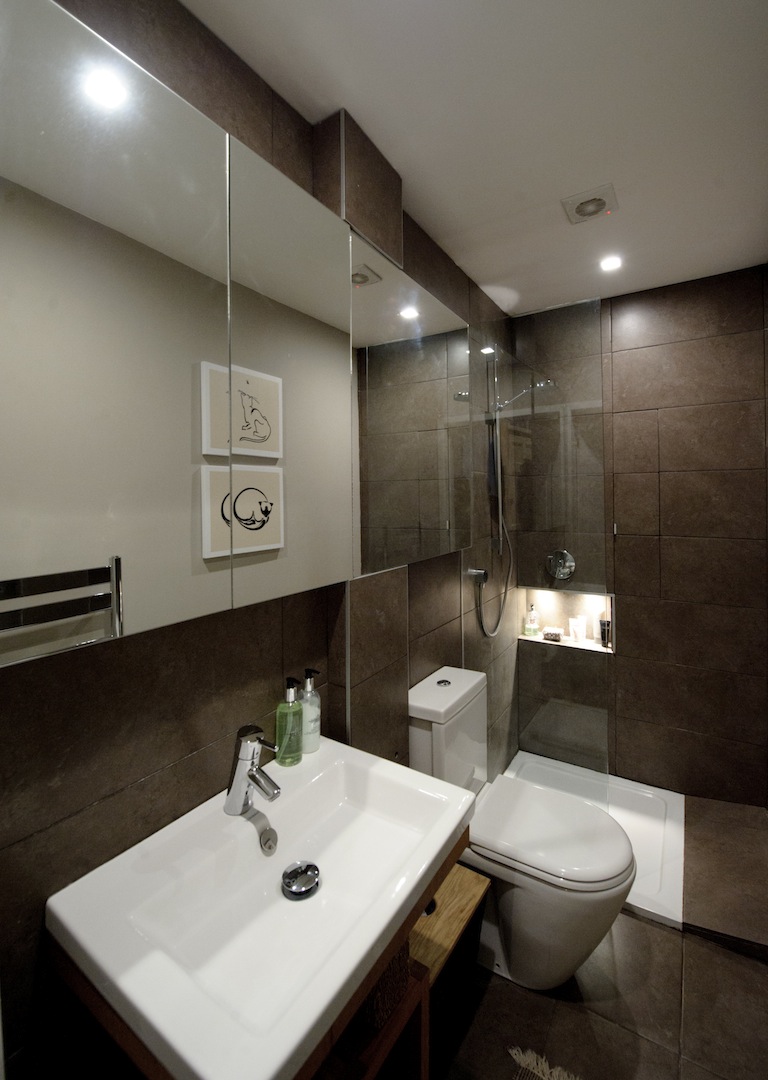
When choosing furnishings, where did you take your inspiration?
Dixie: I really like contemporary design but I also like ethnic things, so I wanted to mix the two. With only two main rooms you can’t have everything on display, so it was about editing and choosing the pieces that worked here. Having travelled and worked abroad, there are things we’ve had shipped over and brought back in hand luggage over the years. We have rugs from Bahrain and posters from Morocco mixed in with contemporary European and Scandinavian pieces. And there are lots of personal pieces: the horse sculpture by Eoghan Bridge was a wedding present, while the painting above the range was a commission from the artist Peter Nelson.
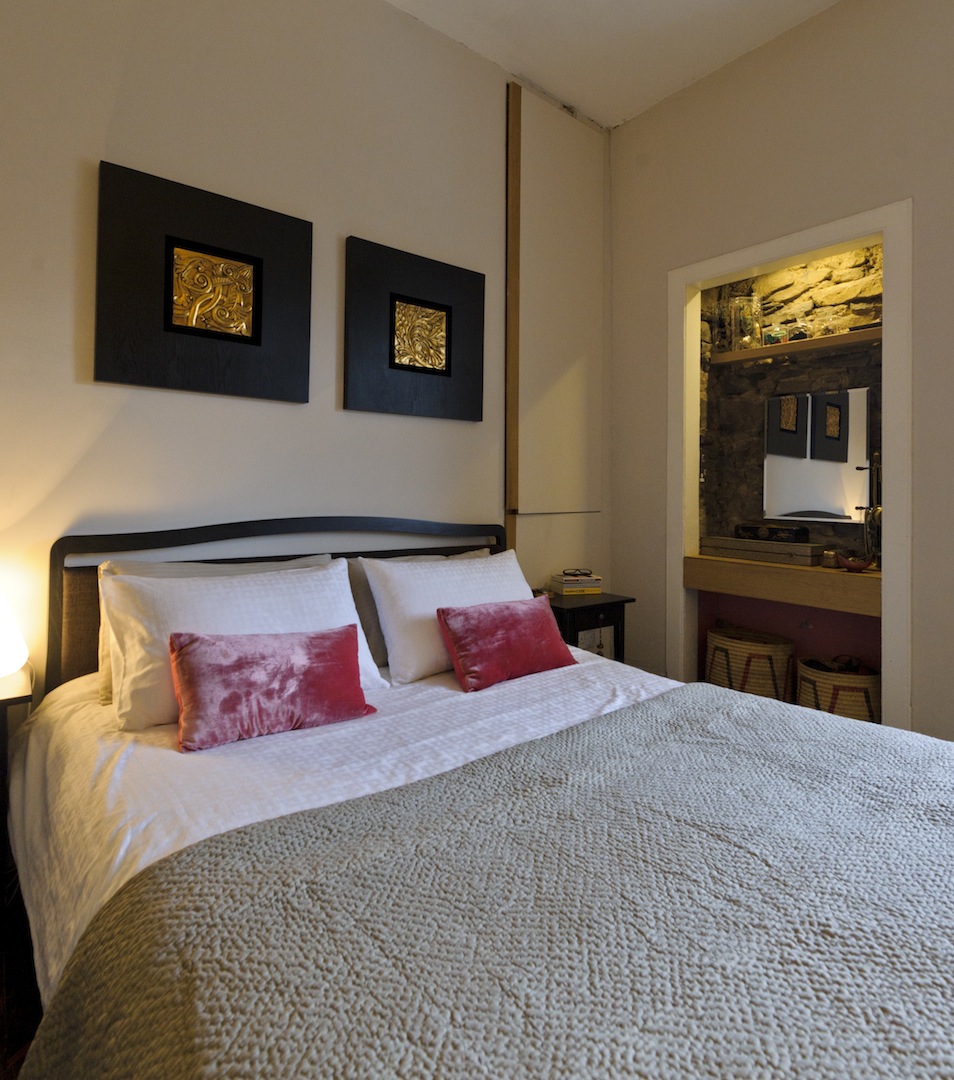
How did you decide on the colour palette and styling?
Dixie: I’m a fan of neutral backdrops, so we used Farrow & Ball’s Skimming Stone in the sitting room and bedroom and then added colour with the accessories. I love grey tones with green accents, and we carried the green through into the kitchen as I liked the idea of using this colour against the black. Gradually, I’ve added other pieces: I came home one day having found the giant mustard pot in Remus, and propped it up on top of the Chinese wedding cabinet that I’ve had for years, and then I added some yellow accents – I love the DLM side tables by HAY.
Ralf: Texture is also very important to us. You can have a neutral palette as long as there’s texture in it. We balance each other. Dixie will push the interior to how ‘frilly’ she can have it and I’ll push it to how masculine I can have it and we meet in the middle. At the same time, we want to live in our space; it has to have our identity.
Dixie: We joke about eventually building a house with two separate sides as Ralf is much more minimalistic than I am!
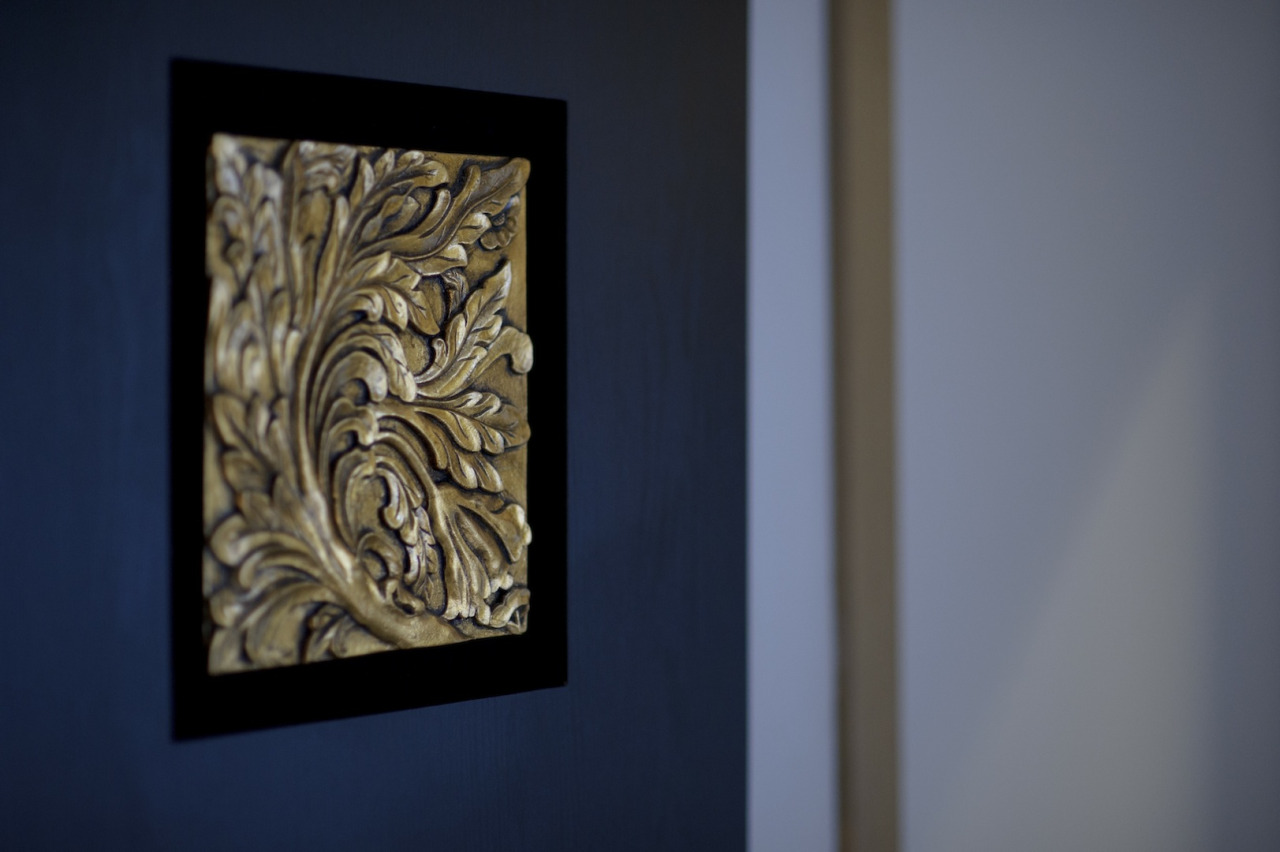
Are these pieces that you’re currently lusting after from Catalog?
Dixie: We’re lusting after lights from Secto – we love the whole collection. I would also love a Nub Chair from my favourite designer Patricia Urquiola (I wrote about her on my last blog post) and a Fancy sofa from Vibieffe. In fact, the list is endless!
What’s next for your home?
Dixie: The next thing is a move. We’ve adored living in the West End and it’s been a great first joint project for us, but we need more space. We’re imagining our new home will be brighter, lighter, more Scandinavian – and with an eclectic, Wabi Sabi edge!
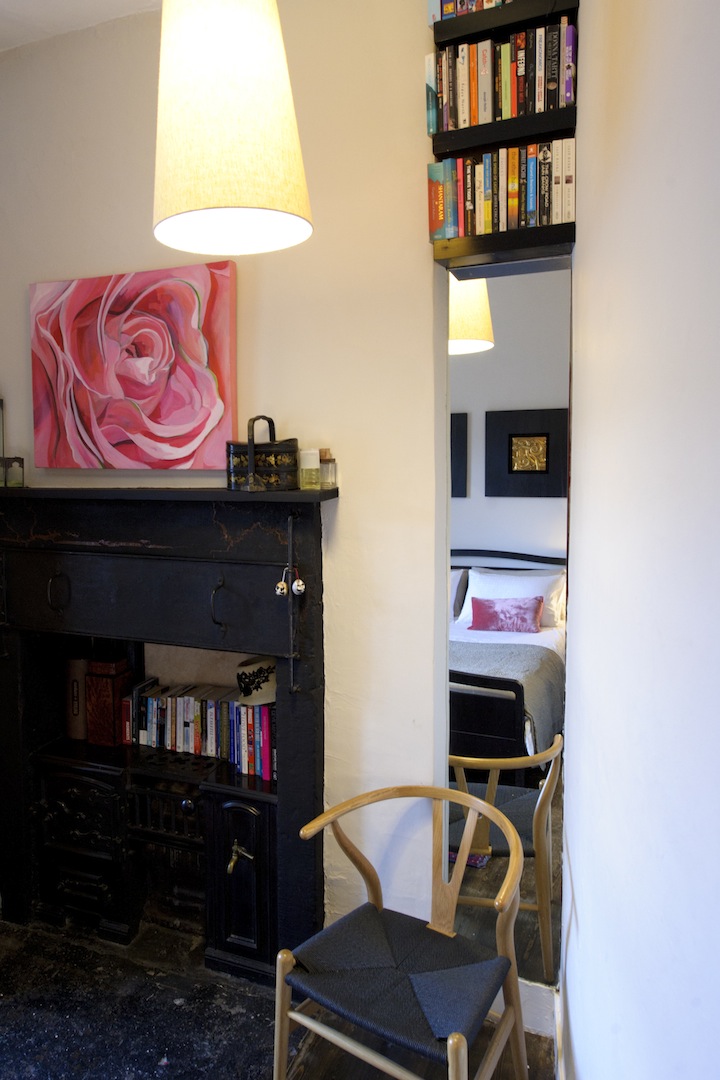
Catalog Ltd, 2-4 St Stephen Place, Edinburgh. Follow Catalog’s blog here.
Photography by Steven Crichton Media.

